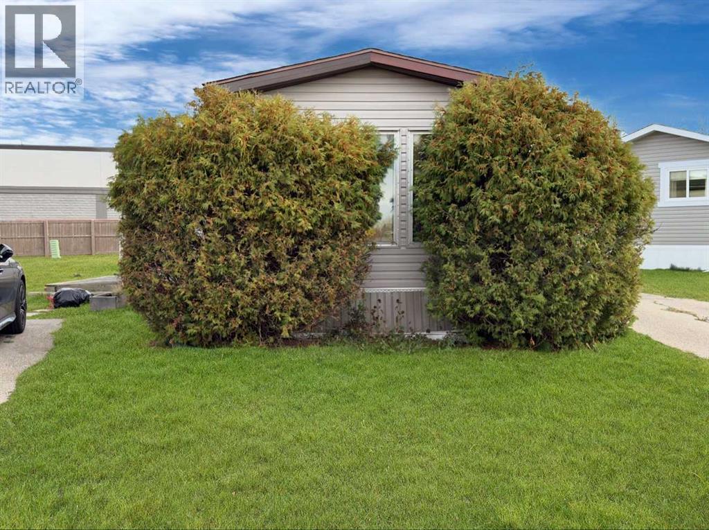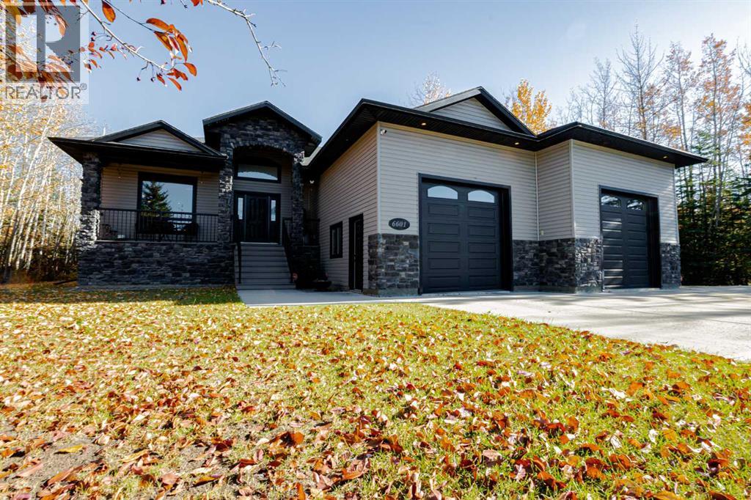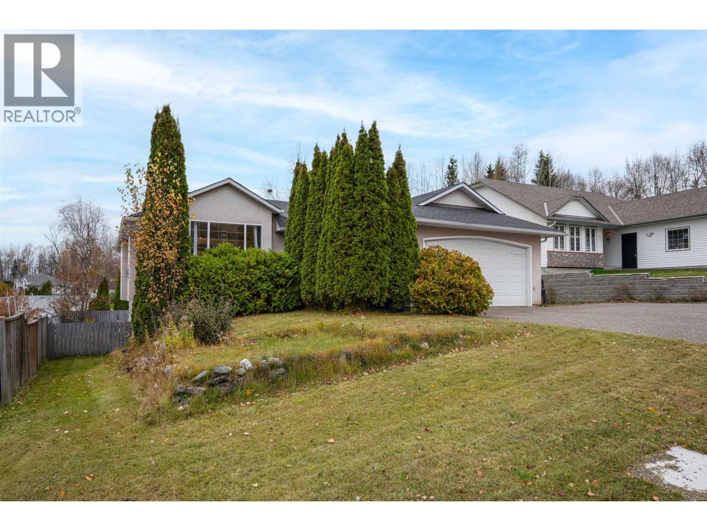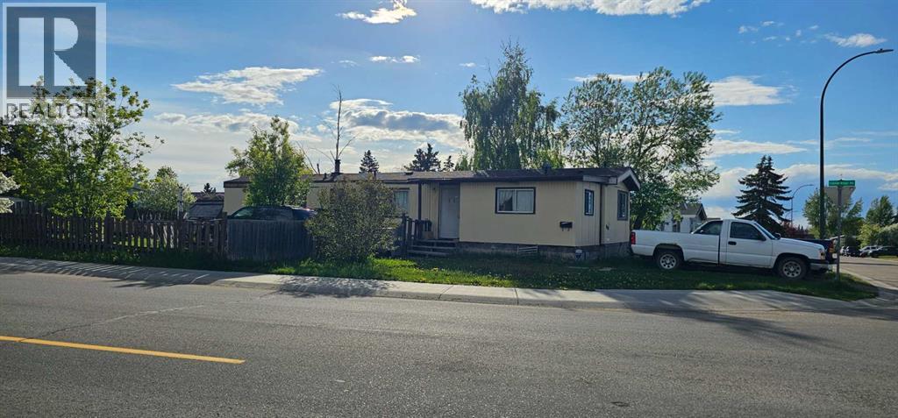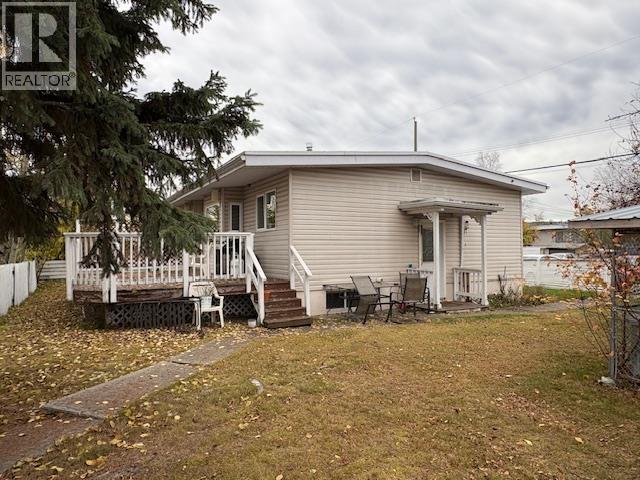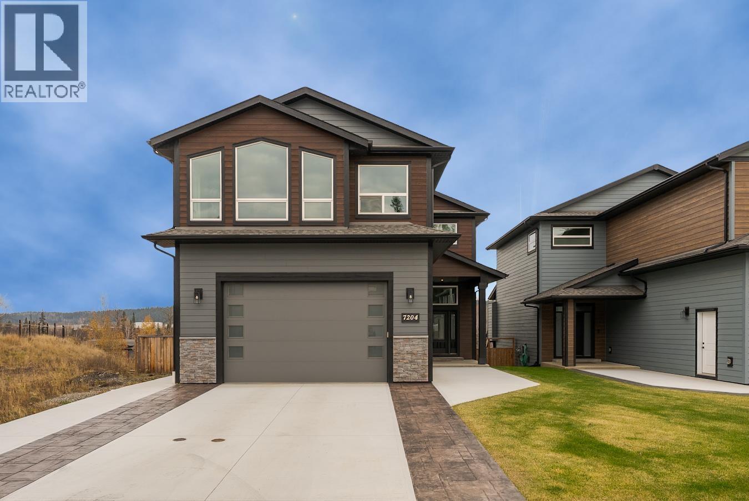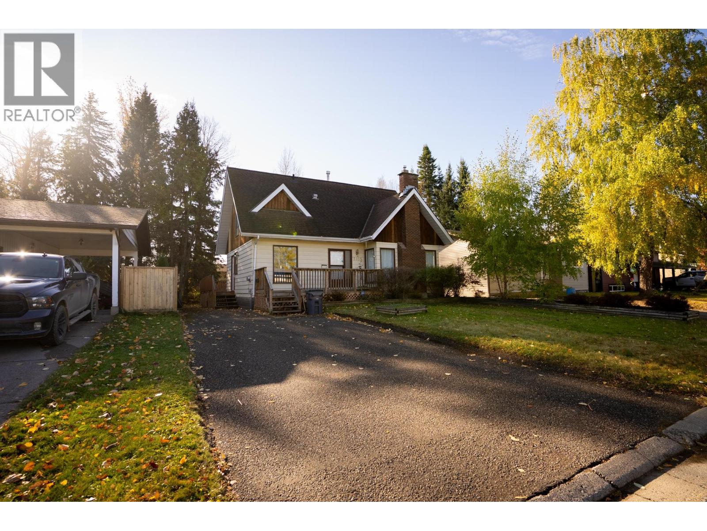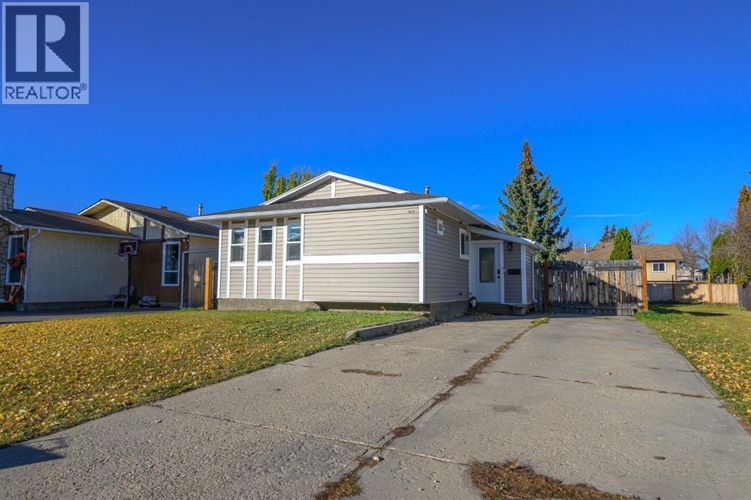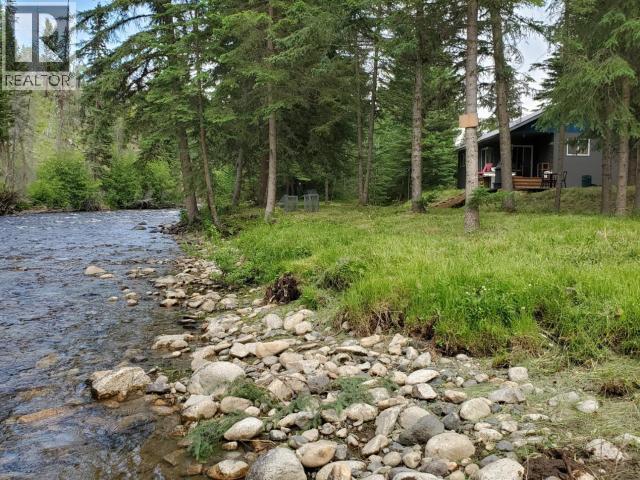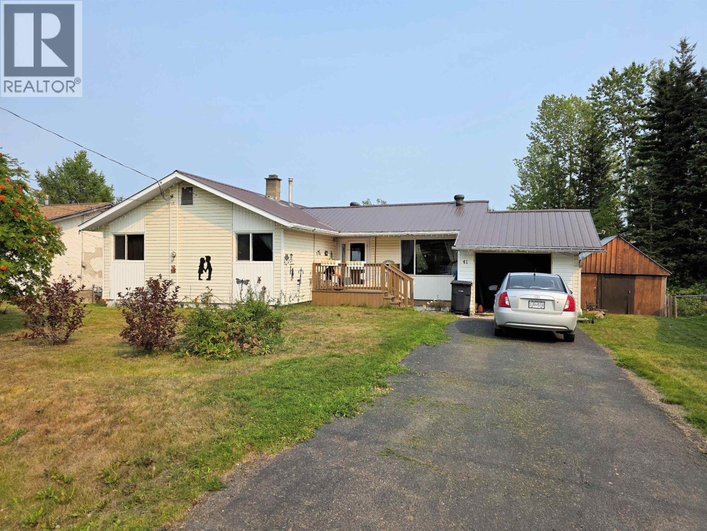
Highlights
Description
- Home value ($/Sqft)$75/Sqft
- Time on Houseful47 days
- Property typeSingle family
- Year built1972
- Mortgage payment
Well maintained and cared for home on a great street in the lake front community of Granisle. Three bedrooms on the main floor with ability to easily add additional bedrooms in the basement. Great sun exposure allowing for lots of natural light throughout the main floor. Various heating sources include pellet stove, forced air HE furnace, and electric. Updates include newer flooring, paint, metal roof, and windows. Sunroom/enclosed porch off the back of the house allows you to enjoy the views year-round. Fenced backyard boarding a park. Metal clad 20'x 16' workshop, attached carport, garden shed, and paved driveway. Sundecks on both the front and back of the home, beautiful trees, and a lot of raspberry bushes. Large 9,036 sq ft lot, solid home, and lots of extras! Great value! (id:63267)
Home overview
- Heat source Pellet
- Heat type Baseboard heaters, forced air
- # total stories 2
- Roof Conventional
- Has garage (y/n) Yes
- # full baths 2
- # total bathrooms 2.0
- # of above grade bedrooms 3
- Has fireplace (y/n) Yes
- Lot dimensions 9036
- Lot size (acres) 0.21231203
- Listing # R3044440
- Property sub type Single family residence
- Status Active
- Recreational room / games room 4.293m X 4.47m
Level: Basement - Family room 3.988m X 5.486m
Level: Basement - Cold room 1.143m X 1.6m
Level: Basement - Storage 2.032m X 3.124m
Level: Basement - Laundry 2.591m X 3.531m
Level: Basement - Enclosed porch 2.946m X 4.064m
Level: Lower - 3rd bedroom 2.896m X 2.769m
Level: Main - Primary bedroom 2.972m X 4.013m
Level: Main - Living room 3.378m X 4.648m
Level: Main - Kitchen 3.454m X 4.013m
Level: Main - 2nd bedroom 3.683m X 2.464m
Level: Main
- Listing source url Https://www.realtor.ca/real-estate/28824115/41-fulton-street-granisle
- Listing type identifier Idx

$-400
/ Month

