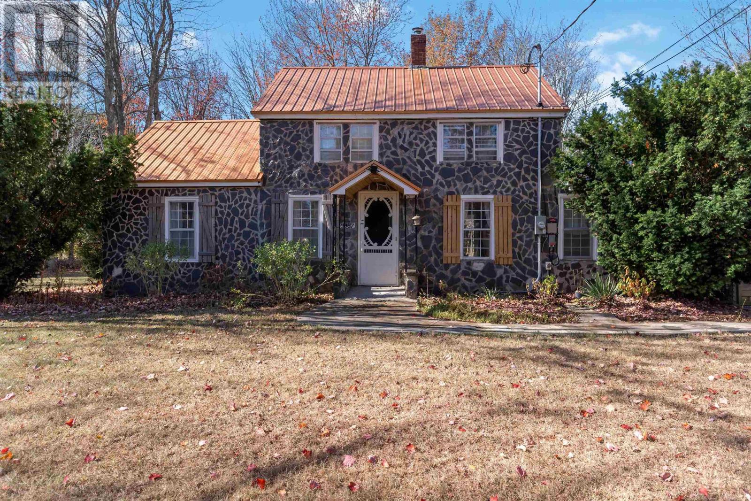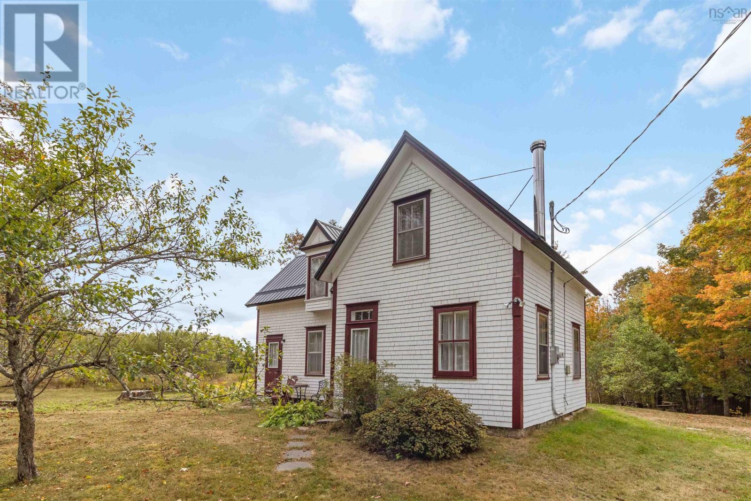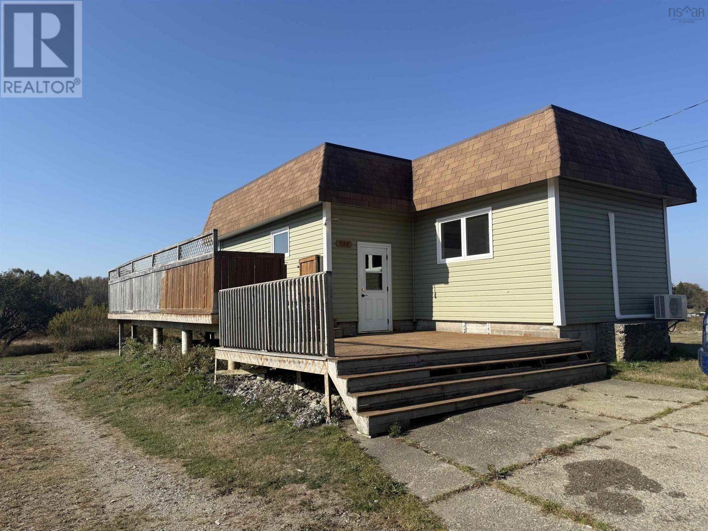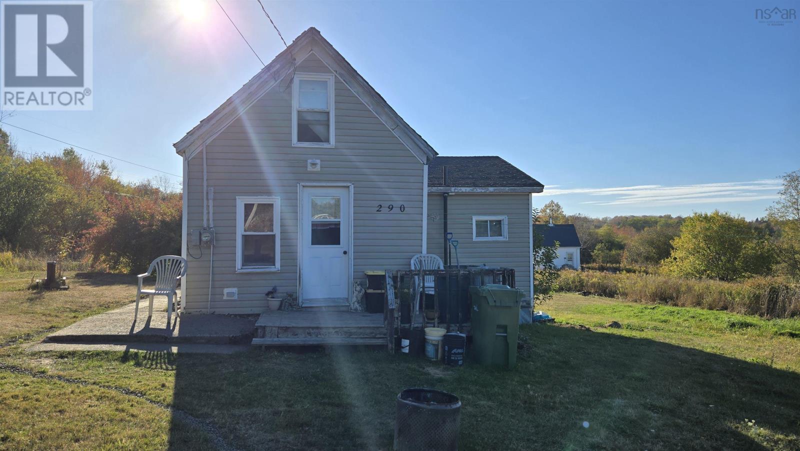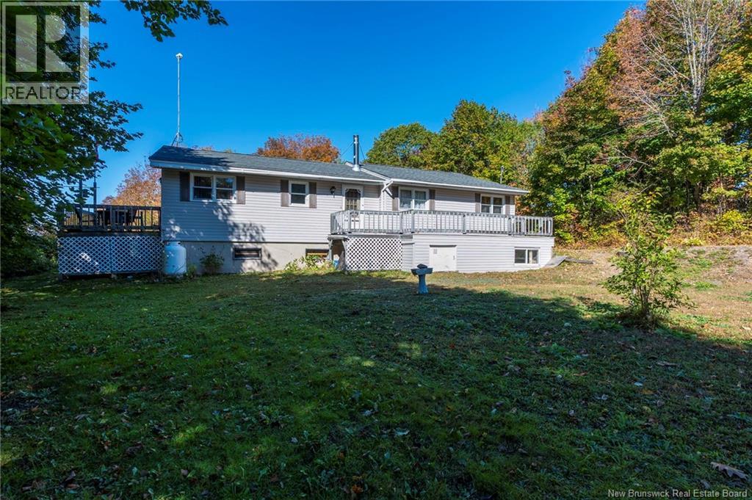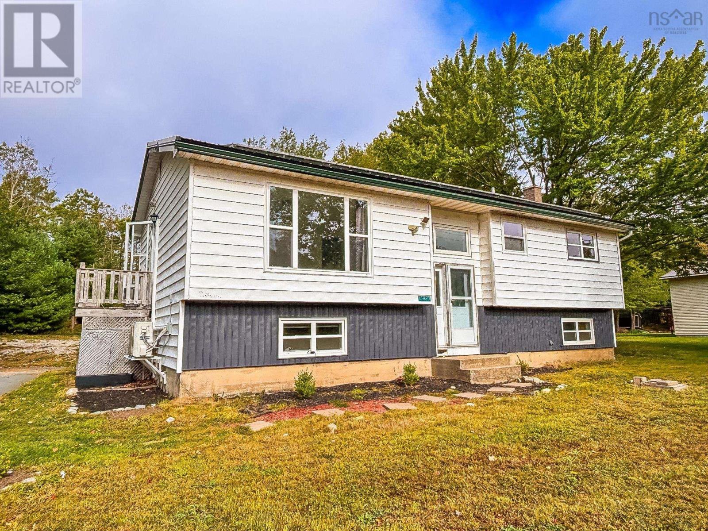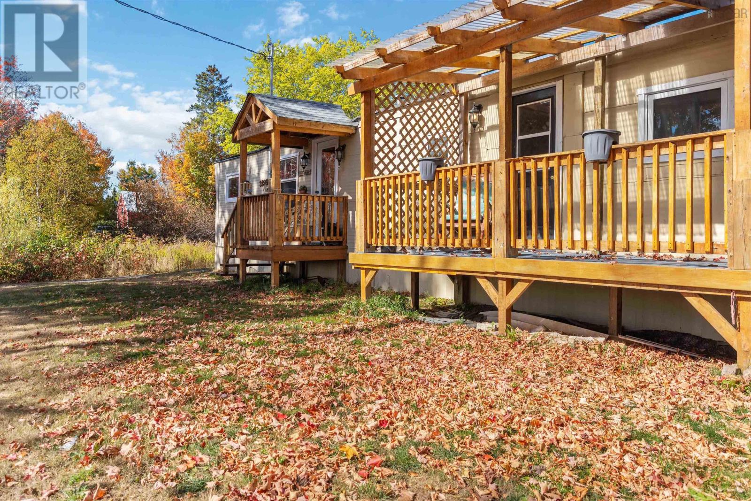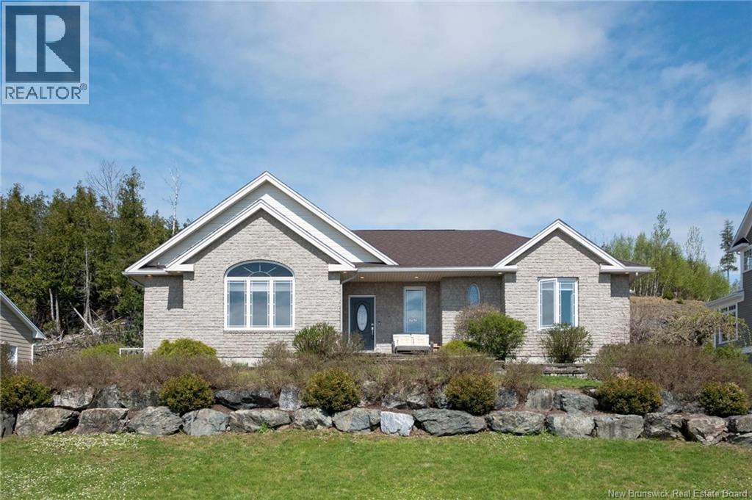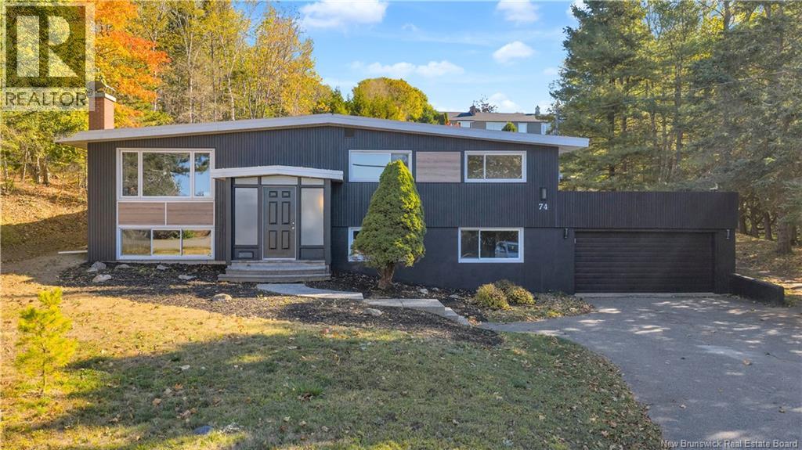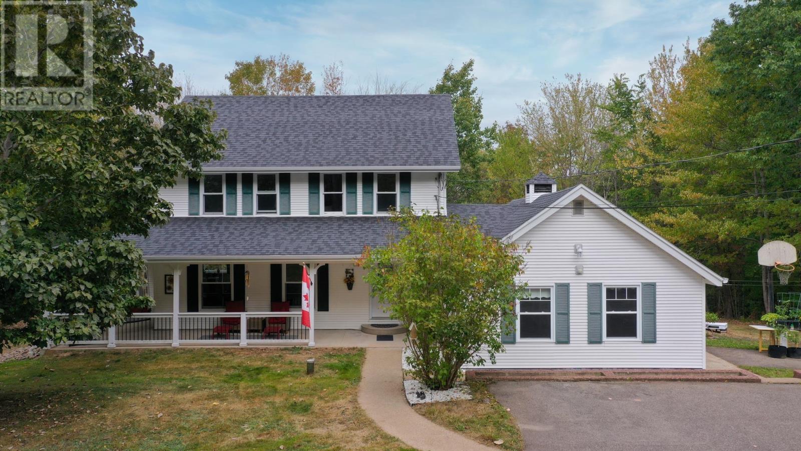- Houseful
- NS
- Granville Ferry
- B0S
- 5315 Granville Rd
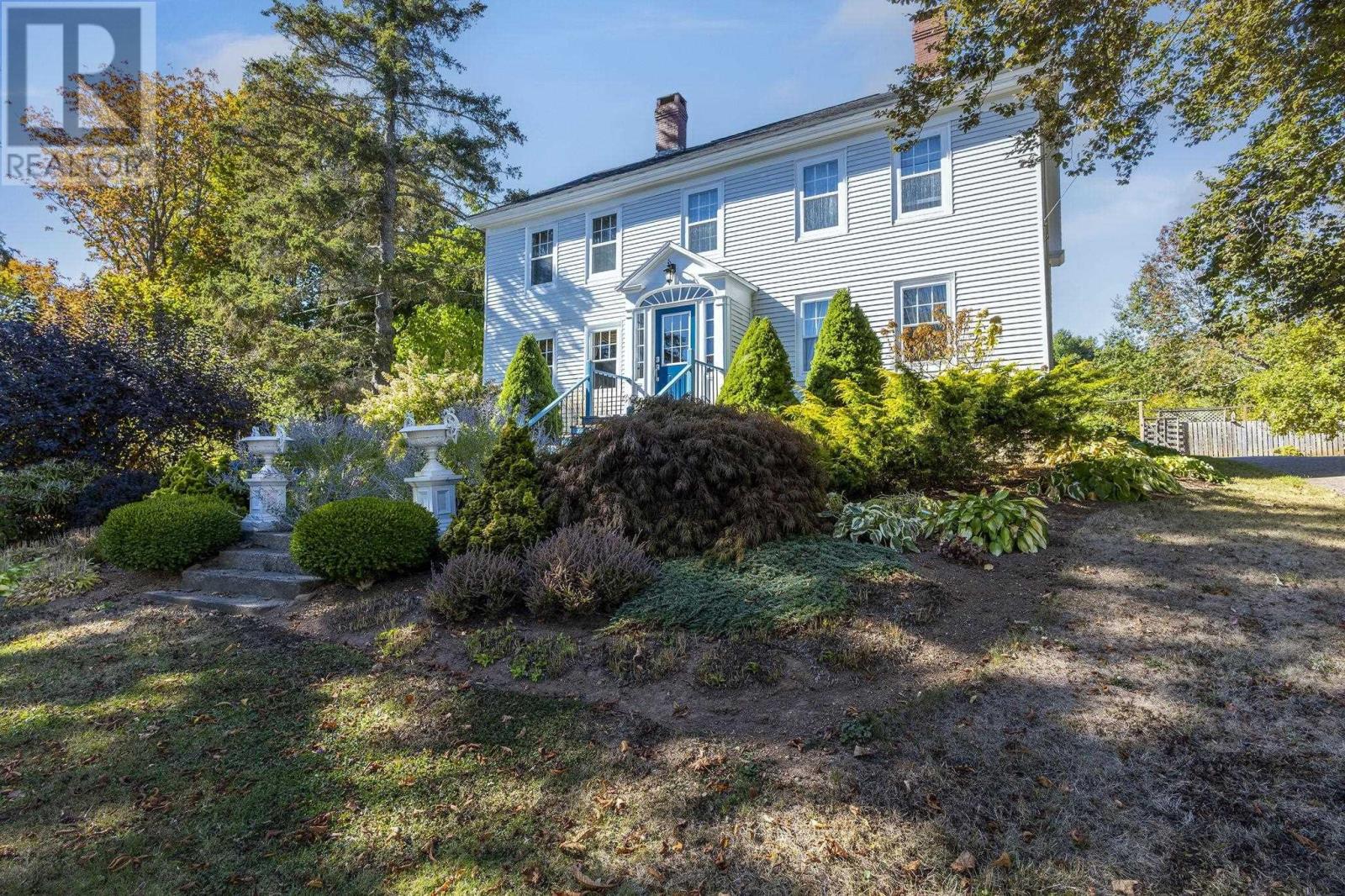
5315 Granville Rd
5315 Granville Rd
Highlights
Description
- Home value ($/Sqft)$271/Sqft
- Time on Housefulnew 10 hours
- Property typeSingle family
- Style2 level
- Lot size4.01 Acres
- Mortgage payment
Pre-inspected and move-in ready! Set on 4 acres with water views, this well-built Georgian home offers space, privacy, and comfort for family living. The house has been extensively updated for everyday function while retaining its characteristic accents. Offering 4 bedrooms and 2 full baths, the layout is practical and welcoming. Combine classic charm with modern comfort in a custom oak kitchen, refinished wood floors, new wiring, new plumbing, and efficient heating sources. The main floor features multiple gathering areas, a full bathroom with laundry, and a large den equipped with both a wood stove and a heat pump. The property feels like a private park, with mature trees, lawns, and gardens. The 2-acre evergreen area at the rear provides privacy and offers potential for subdivision/sale of the North Road building lot(s). This is a solid, practical home with room to grow and space to enjoy - inside and out. (id:63267)
Home overview
- Cooling Wall unit, heat pump
- Sewer/ septic Municipal sewage system
- # total stories 2
- Has garage (y/n) Yes
- # full baths 2
- # total bathrooms 2.0
- # of above grade bedrooms 4
- Flooring Carpeted, ceramic tile, hardwood, wood, tile, vinyl
- Community features School bus
- Subdivision Granville ferry
- View Lake view, ocean view, view of water
- Lot desc Landscaped
- Lot dimensions 4.01
- Lot size (acres) 4.01
- Building size 2577
- Listing # 202525169
- Property sub type Single family residence
- Status Active
- Bathroom (# of pieces - 1-6) NaNm X 9.5m
Level: 2nd - Bedroom 14.8m X 12.11m
Level: 2nd - Bedroom 15.3m X 15.2m
Level: 2nd - Bedroom 14m X 13.7m
Level: 2nd - Primary bedroom 15.3m X 13.6m
Level: 2nd - Laundry / bath NaNm X 10.2m
Level: Main - Dining room 15.3m X 15.2m
Level: Main - Living room 15.9m X 15.4m
Level: Main - Kitchen 14.8m X 15.5m
Level: Main - Den 14.6m X 15.1m
Level: Main - Family room 13.6m X 15.3m
Level: Main
- Listing source url Https://www.realtor.ca/real-estate/28954672/5315-granville-road-granville-ferry-granville-ferry
- Listing type identifier Idx

$-1,864
/ Month

