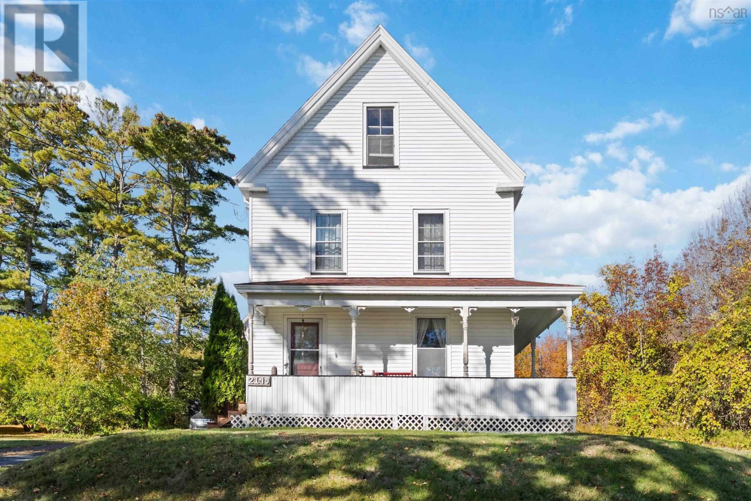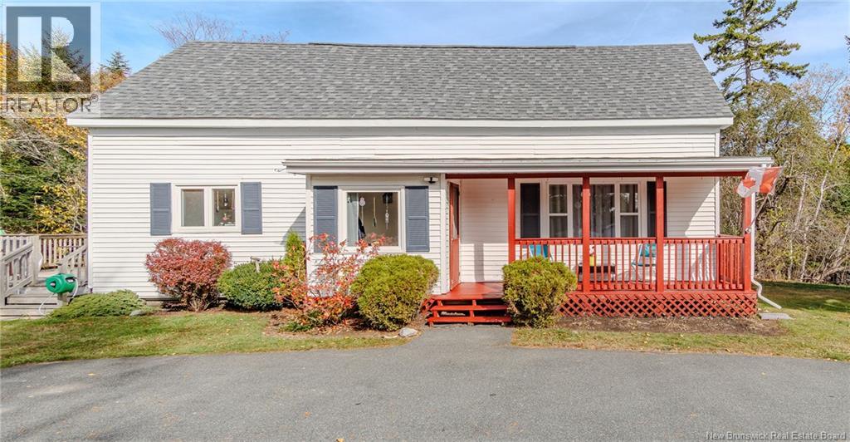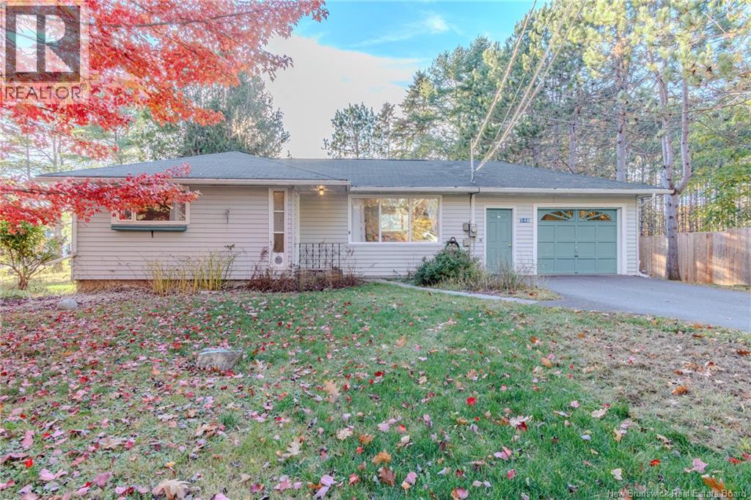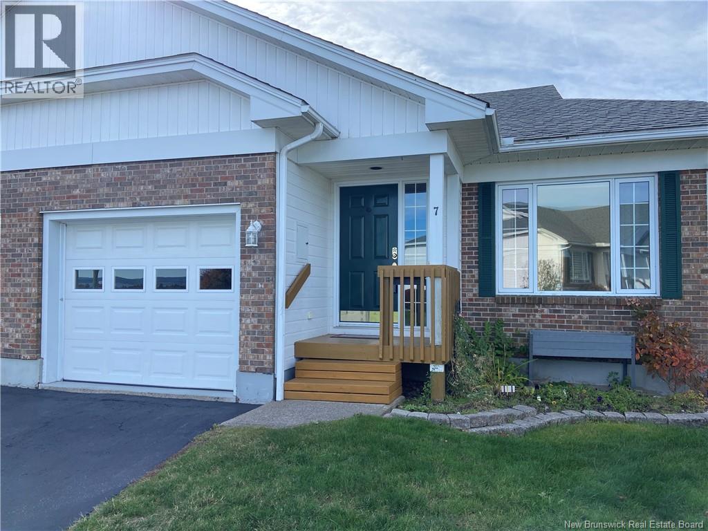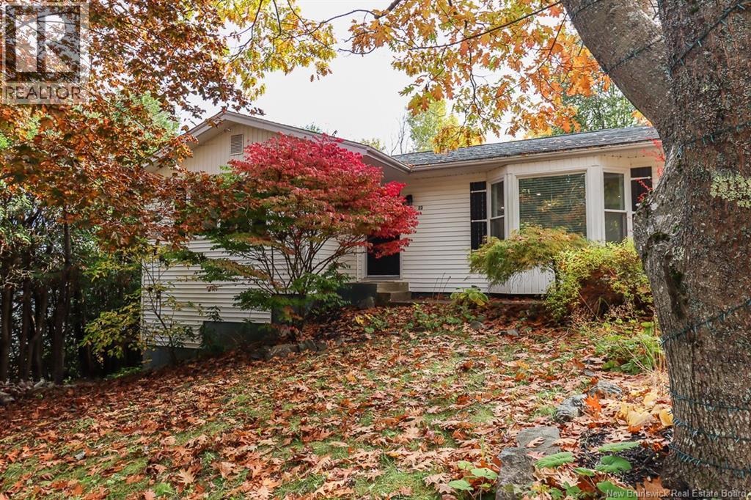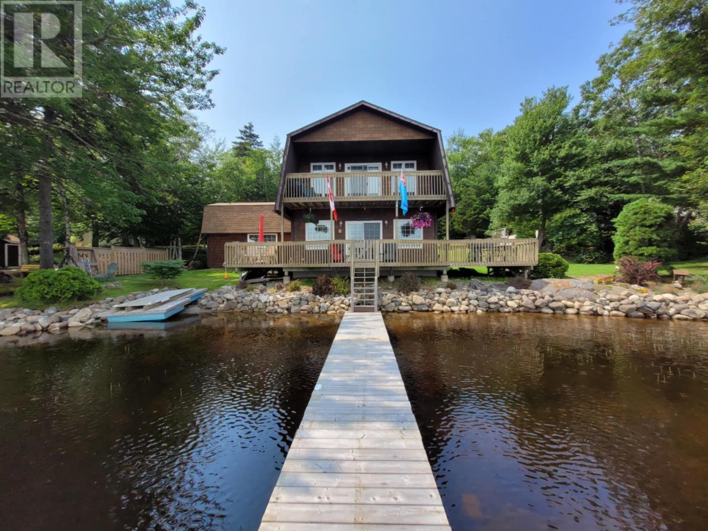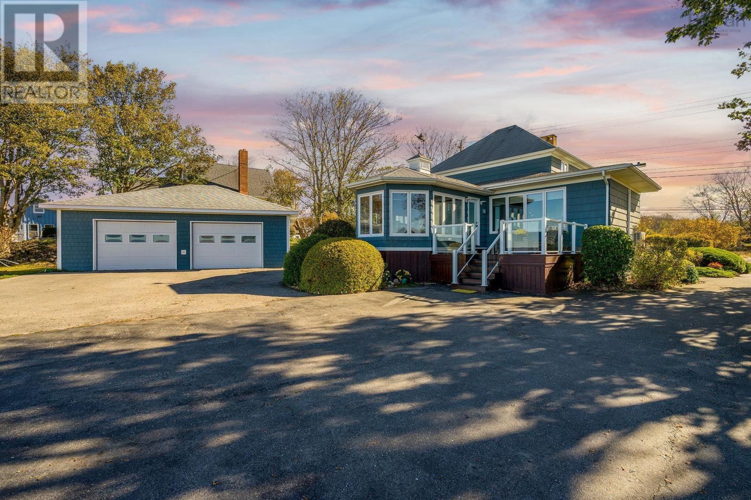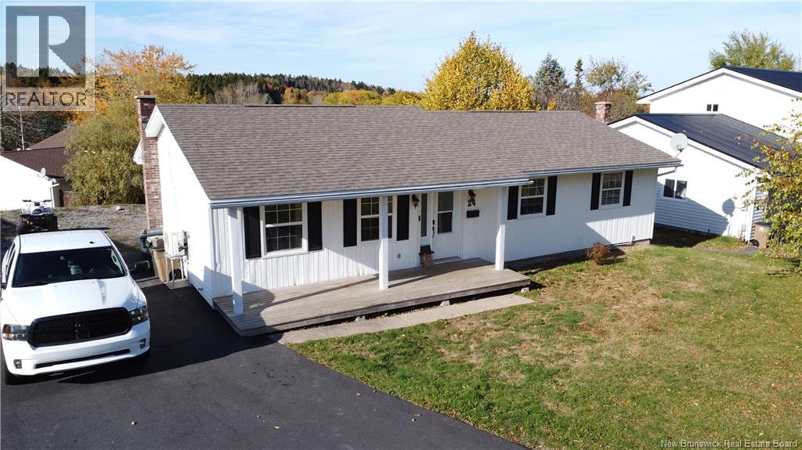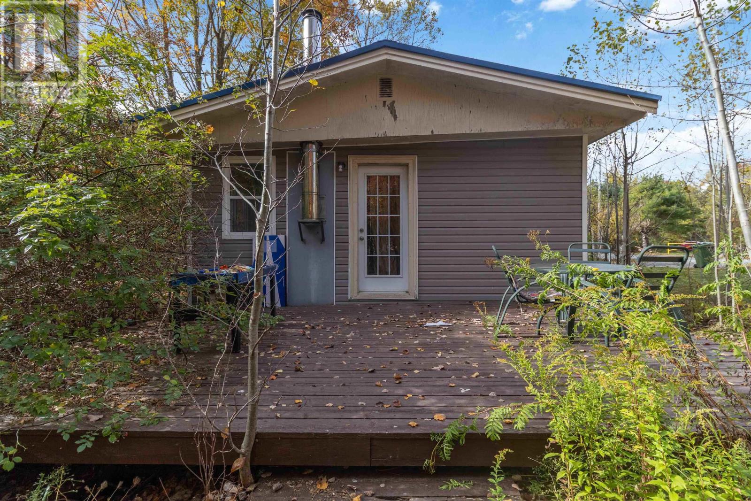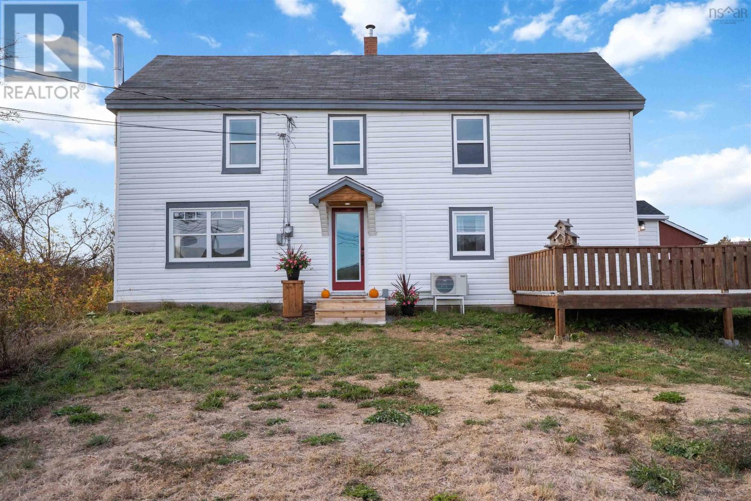- Houseful
- NS
- Granville Ferry
- B0S
- 5360 Granville Rd
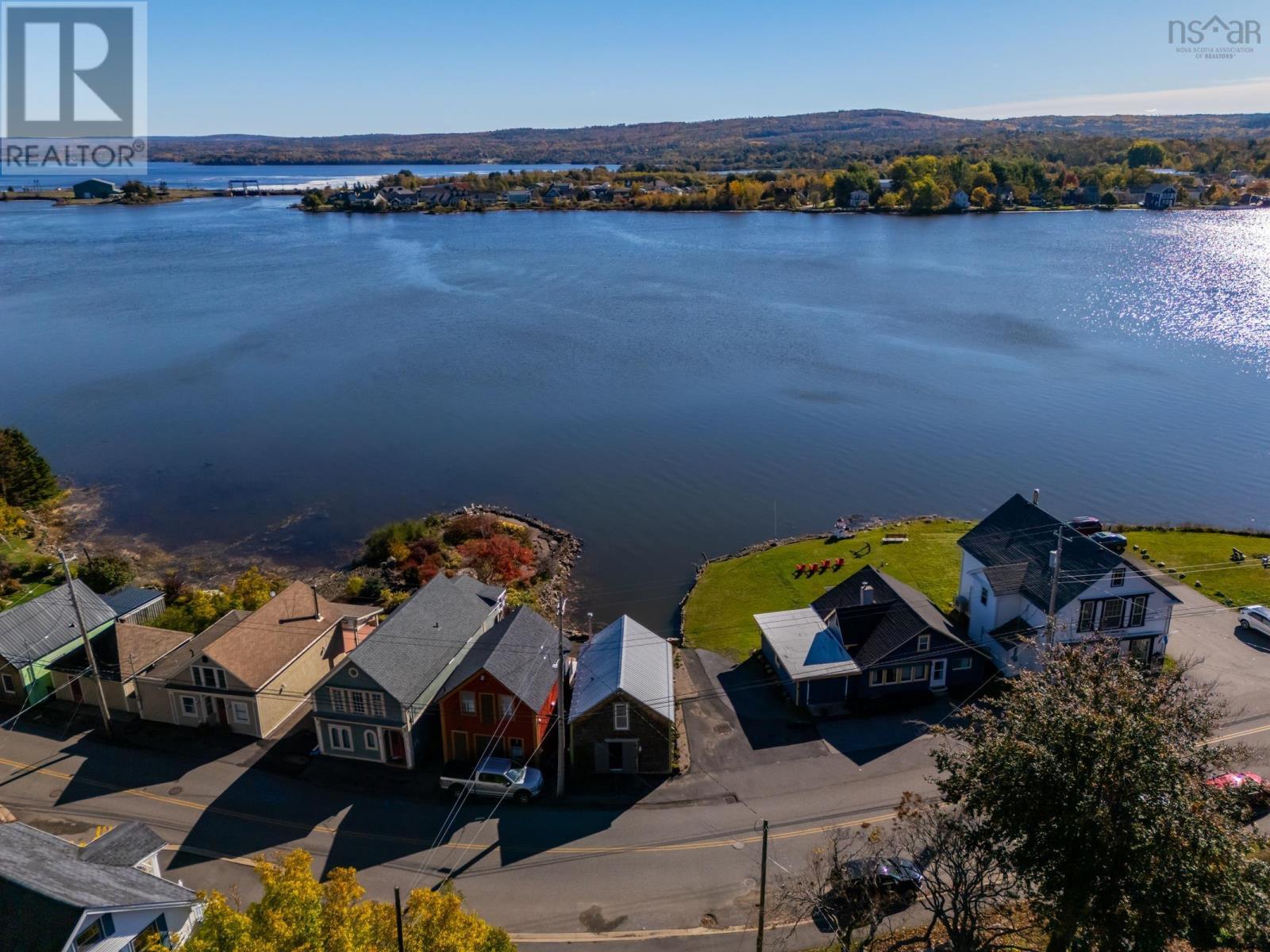
5360 Granville Rd
5360 Granville Rd
Highlights
Description
- Home value ($/Sqft)$309/Sqft
- Time on Houseful354 days
- Property typeSingle family
- Lot size1,024 Sqft
- Mortgage payment
Unique waterfront home in the heart of Granville Ferry, one of the most picturesque villages in Canada. This house was stripped to the bones and re-built, keeping the traditional Nova Scotian shingled look and feel outside, while creating a modern/contemporary space inside. On the main floor you will discover an open concept living, dining, and kitchen area overlooking the water and the beautiful town of Annapolis Royal. There is also a bathroom/laundry and ample storage space. Upstairs is a spacious, bright bedroom with panoramic water views and vistas of the historic town across the river. A comfortable seating area, full ensuite bathroom and lots more storage completes this level. Enjoy seamless indoor/outdoor living by stepping from your living room onto the South facing deck while you contemplate launching your kayak or simply soaking up the ever-changing tidal Annapolis River with its abundant sea bird life. This cozy, low maintenance home with a metal roof, is very easy to heat/cool (heat pump, electric baseboard & wood stove), is on municipal water and sewer, and is within walking distance to everything. Book your private viewing today! The warm and inviting community of Granville Ferry/Annapolis Royal offers an array of restaurants, art galleries and shops. Enjoy the Farmer's Market, take in theatre, musical performances and movies year-round at King's Theatre. Stroll through the Historic Gardens and heritage district that includes Fort Anne. The area is a nature lover's dream with many parks and scenic trails. Spend the day golfing, boating, fishing, practicing yoga or playing pickleball. Or do nothing but relax in the beauty of your new surroundings. Schools, churches, and healthcare are all available nearby. (id:63267)
Home overview
- Cooling Heat pump
- Sewer/ septic Municipal sewage system
- # total stories 2
- # full baths 1
- # half baths 1
- # total bathrooms 2.0
- # of above grade bedrooms 1
- Flooring Hardwood
- Community features Recreational facilities, school bus
- Subdivision Granville ferry
- View Harbour, view of water
- Lot dimensions 0.0235
- Lot size (acres) 0.02
- Building size 970
- Listing # 202425796
- Property sub type Single family residence
- Status Active
- Primary bedroom 16m X 11.8m
Level: 2nd - Bathroom (# of pieces - 1-6) 8.9m X 7.7m
Level: 2nd - Storage 9.9m X 3.9m
Level: 2nd - Den 8.8m X 7.1m
Level: 2nd - Bathroom (# of pieces - 1-6) 8.2m X 5.6m
Level: Main - Living room 11.4m X 17.9m
Level: Main - Storage 3m X 5m
Level: Main - Dining room 9.9m X 8.8m
Level: Main - Kitchen 9.5m X 8.1m
Level: Main - Foyer 3.9m X 3.7m
Level: Main
- Listing source url Https://www.realtor.ca/real-estate/27604325/5360-granville-road-granville-ferry-granville-ferry
- Listing type identifier Idx

$-800
/ Month

