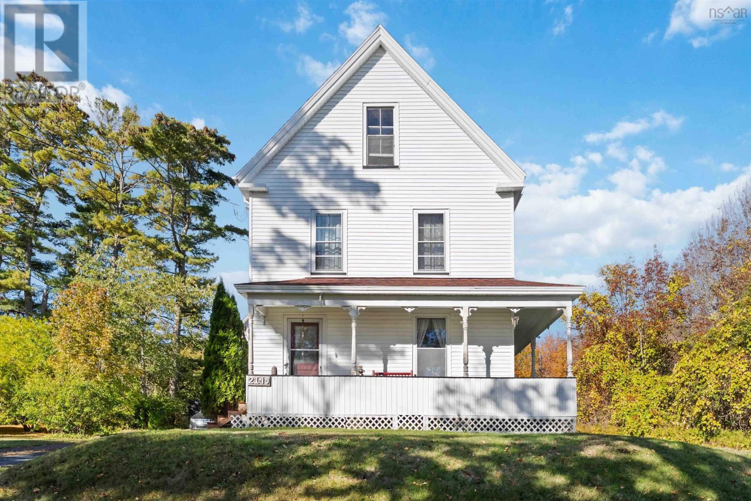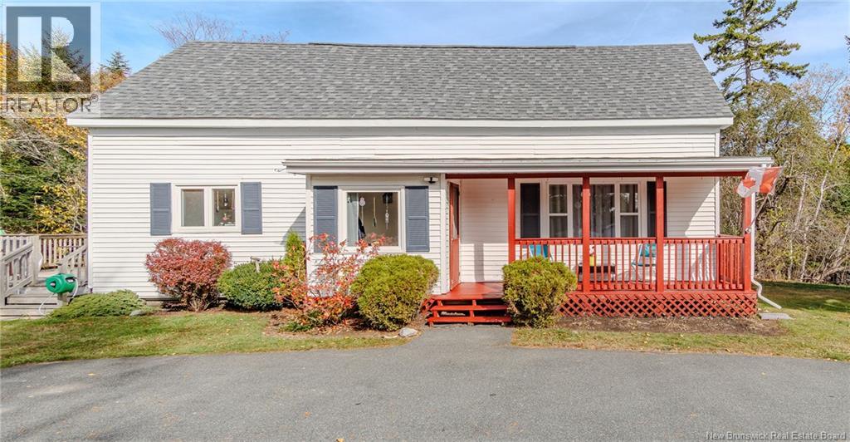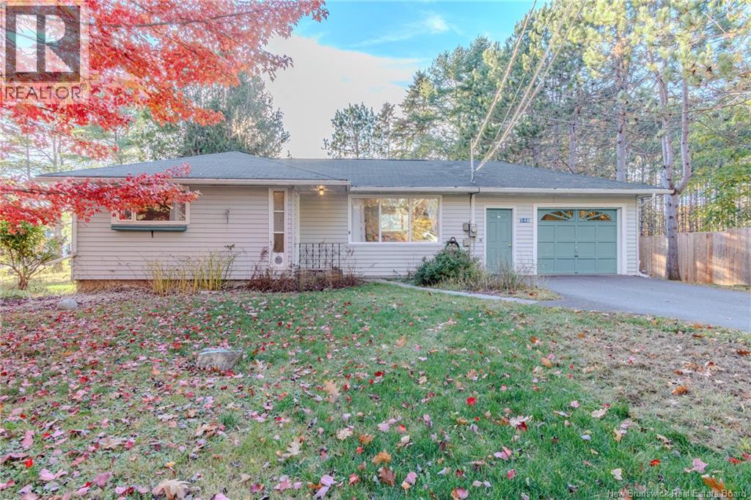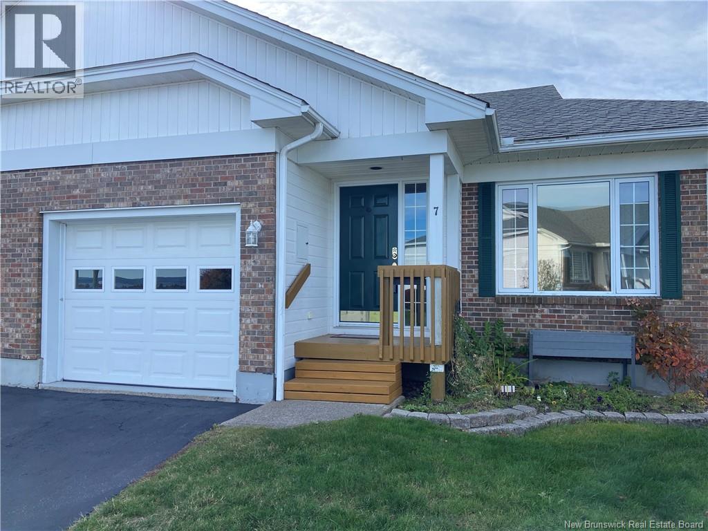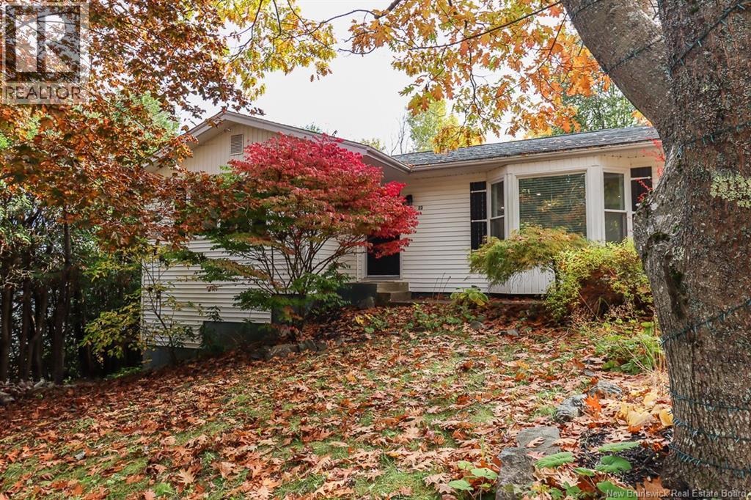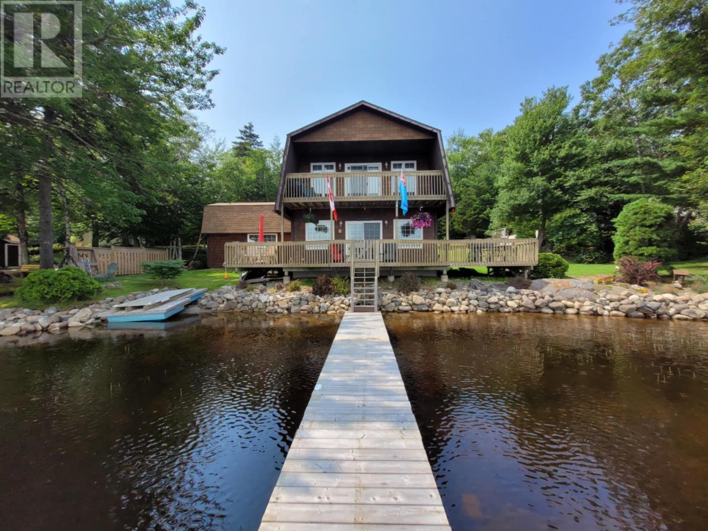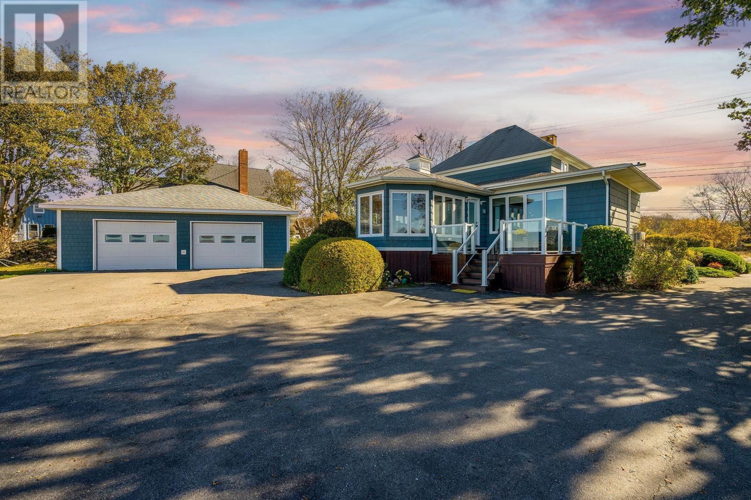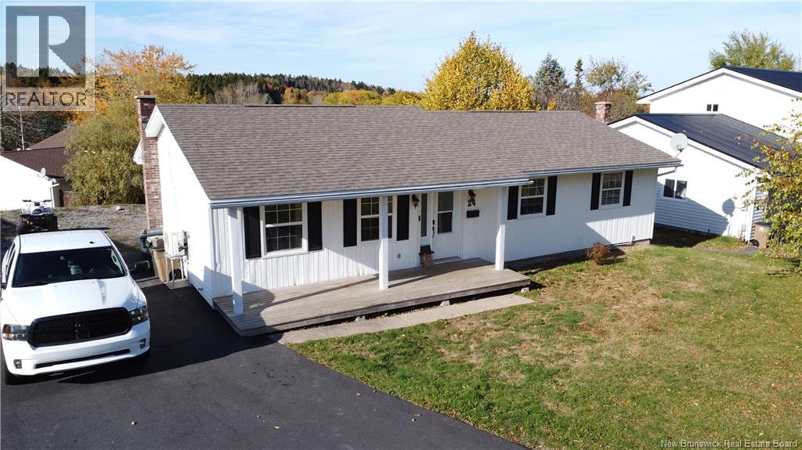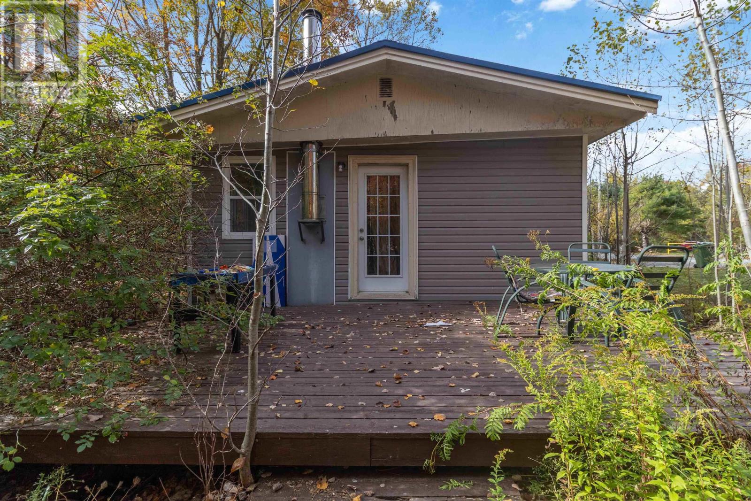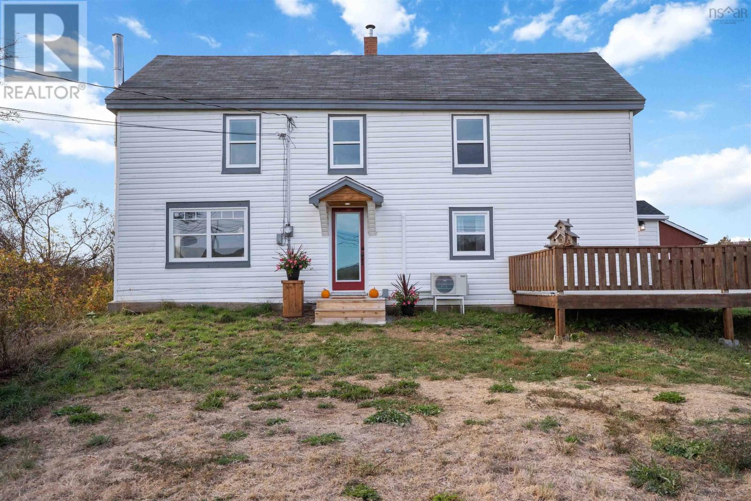- Houseful
- NS
- Granville Ferry
- B0S
- 5454 Granville Rd
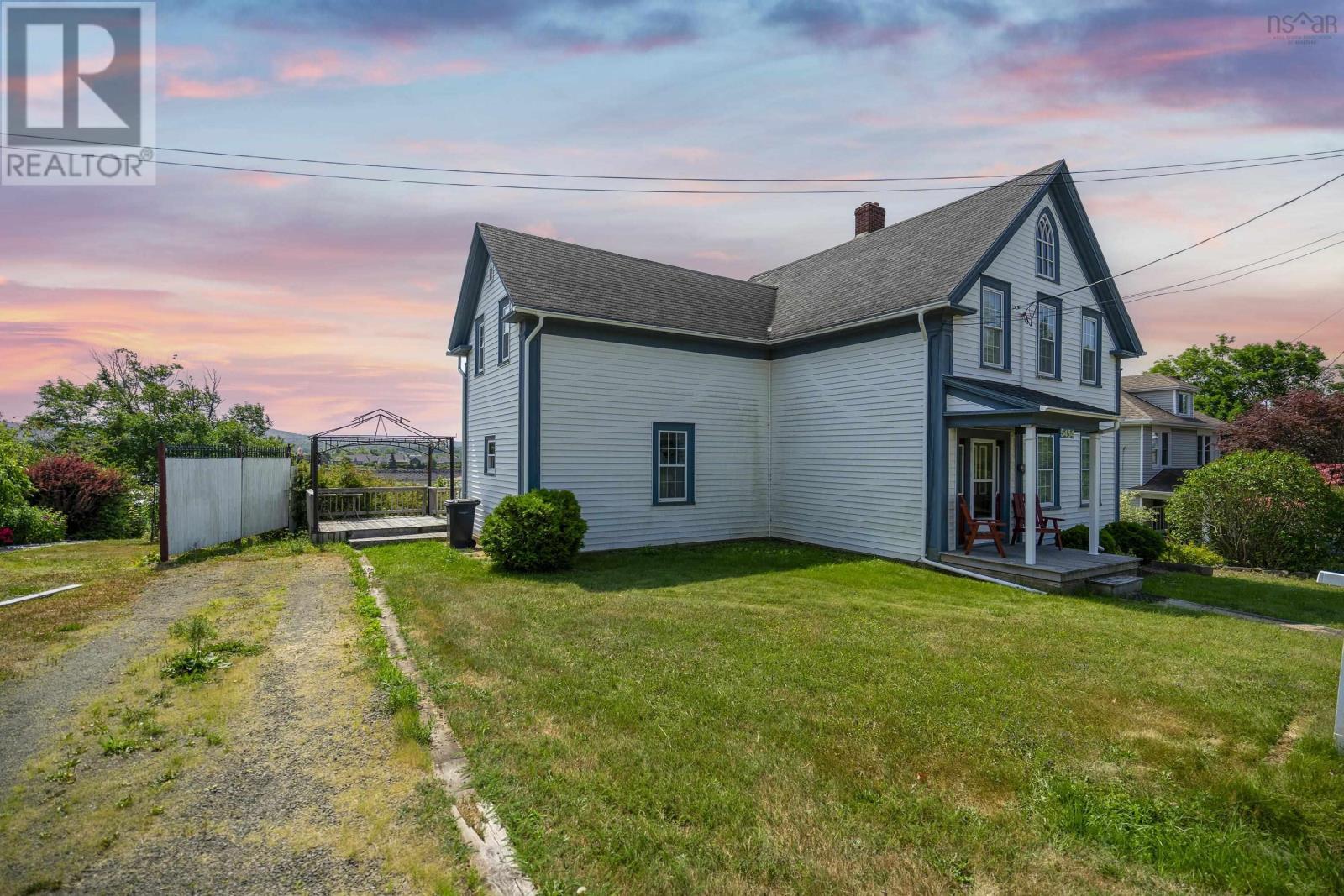
Highlights
Description
- Home value ($/Sqft)$219/Sqft
- Time on Houseful95 days
- Property typeSingle family
- Lot size0.34 Acre
- Mortgage payment
Charming Century Home in the picturesque Granville Ferry Community. This beautiful home boasts a spacious main level area from the kitchen to the Great Room; which by the way has the original tin ceiling that is sure to make your jaw drop! Upstairs you'll find 3 large bedrooms and full bath along with yet another level for you to use as an office or entertainment room. Step outside and you'll be thrilled to find an expansive deck which runs along the entirety of the back of the home that overlooks the Annapolis River with the Historic Town of Annapolis Royal for a back drop. This home is sure to impress with its many remaining charming features along with its many upgrades; to only mention a few vinyl windows, heat pump along with municipal hookups and of course the direct accessible access to the river right from the back yard. Don't Delay, Call an agent of your Choice today to set up your own private viewing! (id:55581)
Home overview
- Cooling Heat pump
- Sewer/ septic Municipal sewage system
- # total stories 2
- # full baths 1
- # total bathrooms 1.0
- # of above grade bedrooms 3
- Flooring Carpeted, engineered hardwood, hardwood, laminate, vinyl
- Community features School bus
- Subdivision Granville ferry
- View River view
- Lot desc Landscaped
- Lot dimensions 0.3444
- Lot size (acres) 0.34
- Building size 2280
- Listing # 202518044
- Property sub type Single family residence
- Status Active
- Primary bedroom 14.5m X 11.8m
Level: 2nd - Bathroom (# of pieces - 1-6) 8m X 8m
Level: 2nd - Bedroom 19m X 14m
Level: 2nd - Bedroom 14.5m X 11.8m
Level: 2nd - Other 10.8m X 14.1m
Level: 3rd - Foyer 7m X 4.8m
Level: Main - Living room 23m X 14.5m
Level: Main - Family room 15.5m X 14.5m
Level: Main - Eat in kitchen 16.5m X 14m
Level: Main
- Listing source url Https://www.realtor.ca/real-estate/28623602/5454-granville-road-granville-ferry-granville-ferry
- Listing type identifier Idx

$-1,333
/ Month

