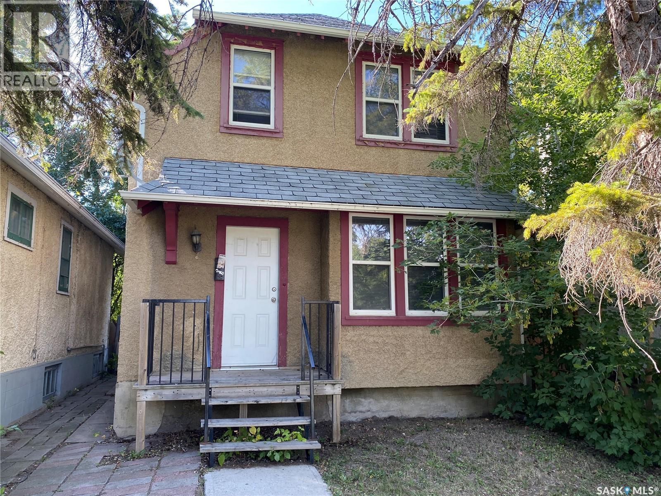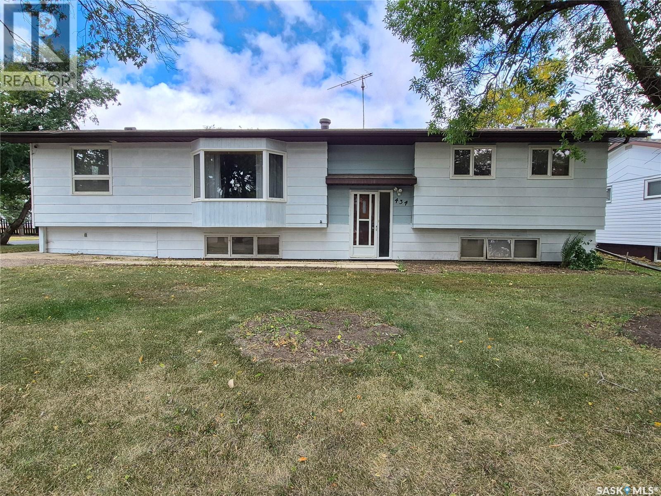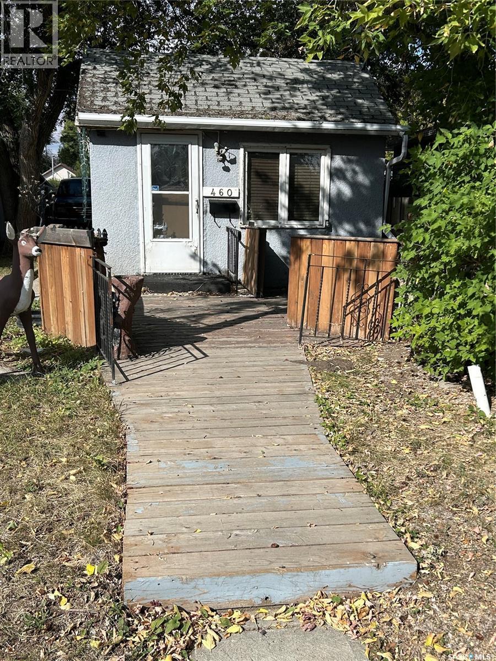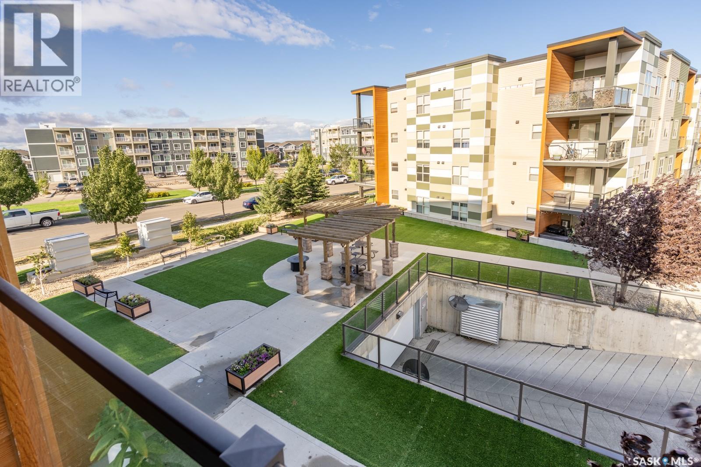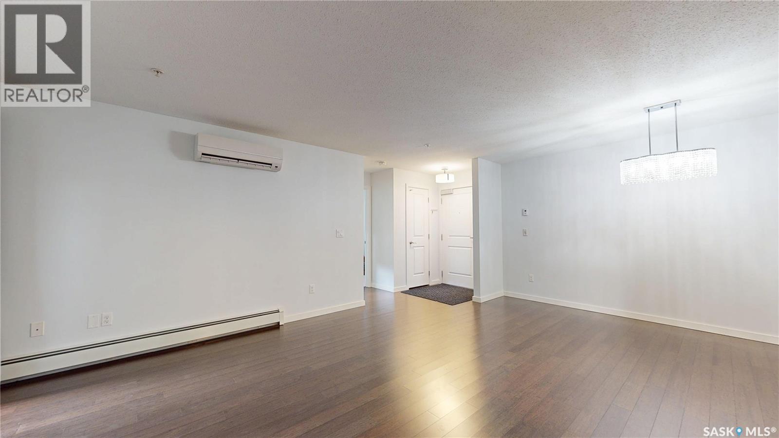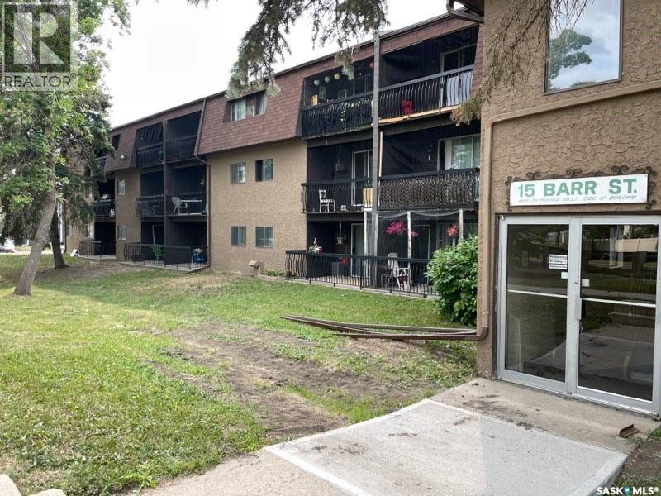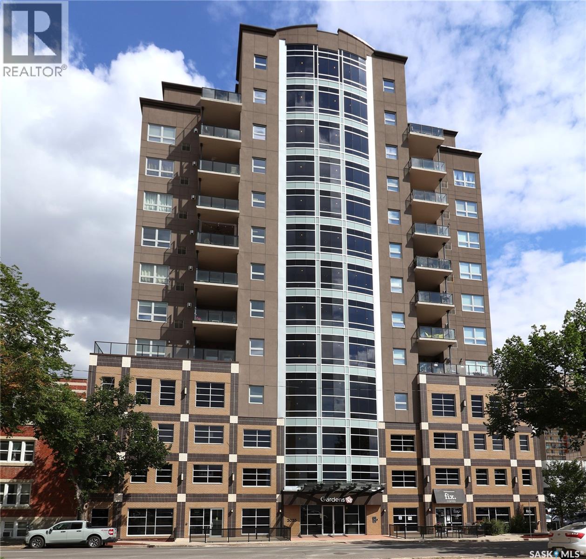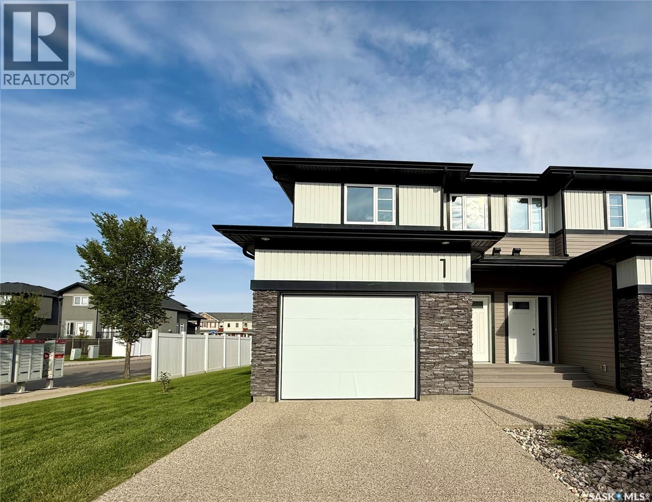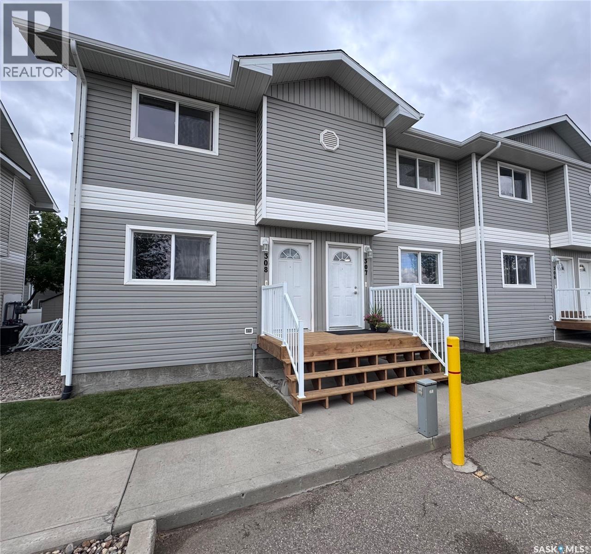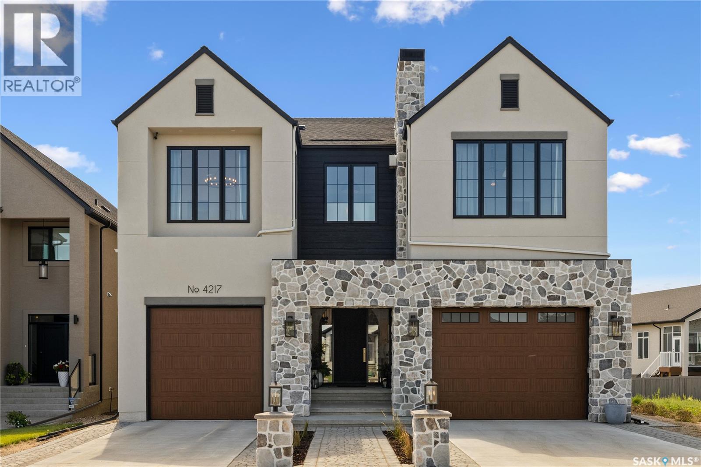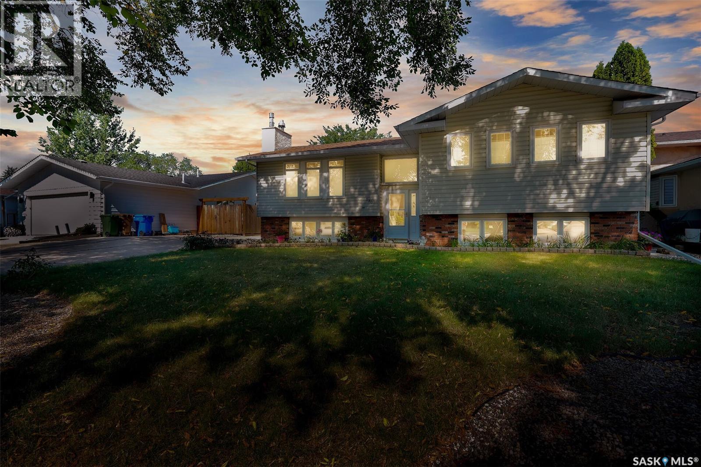- Houseful
- SK
- Gravelbourg
- S0H
- 14 Somerset St
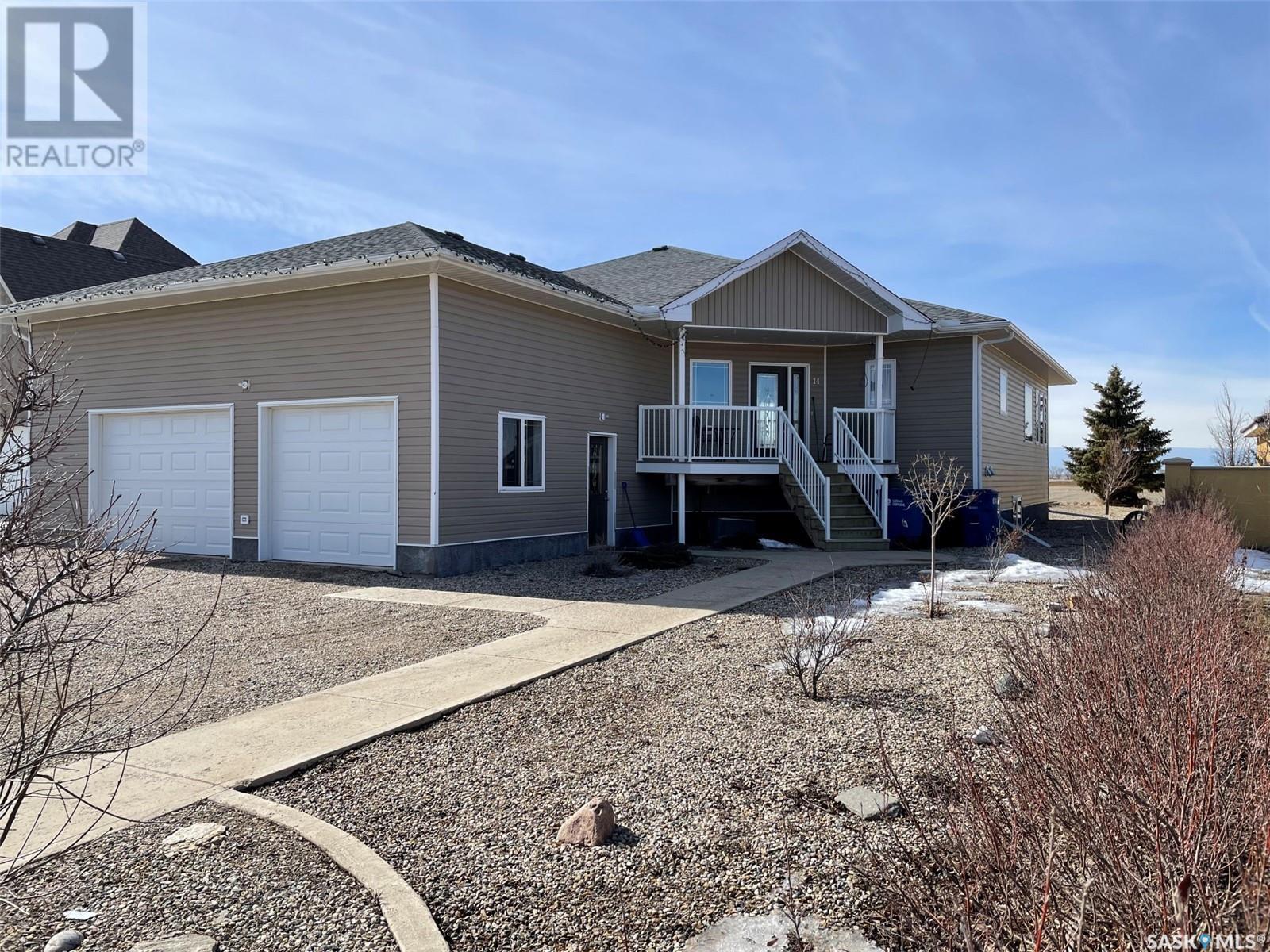
14 Somerset St
For Sale
173 Days
$399,000 $24K
$375,000
5 beds
4 baths
2,250 Sqft
14 Somerset St
For Sale
173 Days
$399,000 $24K
$375,000
5 beds
4 baths
2,250 Sqft
Highlights
This home is
72%
Time on Houseful
173 Days
Home features
Garage
Gravelbourg
-20.03%
Description
- Home value ($/Sqft)$167/Sqft
- Time on Houseful173 days
- Property typeSingle family
- StyleBungalow
- Lot size0.26 Acre
- Year built2008
- Mortgage payment
Hurry to see this beautiful home in Gravelbourg!! This was built and intended for a large family or someone who wants spacious living quarters. From the cherry cabinets to the jet tub to the tile floors in the washroom to the abundance of storage space, the inside is sure to delight most. Then you are in a garage with 14-foot walls and enough space to park two vehicles comfortably and store a lot of stuff in the racks above and even room along the ends and sides to satisfy a lot of buyers. At last, we are outside where it is mostly xeriscape to it but there is a big 20x12 deck in the back and a huge backyard to enjoy on those beautiful Saskatchewan nights. Don't wait to book your personal viewing. (id:55581)
Home overview
Amenities / Utilities
- Cooling Central air conditioning
- Heat source Natural gas
- Heat type Forced air
Exterior
- # total stories 1
- Has garage (y/n) Yes
Interior
- # full baths 4
- # total bathrooms 4.0
- # of above grade bedrooms 5
Lot/ Land Details
- Lot dimensions 0.26
Overview
- Lot size (acres) 0.26
- Building size 2250
- Listing # Sk999045
- Property sub type Single family residence
- Status Active
Rooms Information
metric
- Family room 10.516m X 8.28m
Level: Basement - Bedroom 3.632m X 4.115m
Level: Basement - Storage 2.819m X 4.674m
Level: Basement - Bathroom (# of pieces - 3) 2.21m X 3.023m
Level: Basement - Bedroom 3.607m X 5.664m
Level: Basement - Other 4.851m X 2.388m
Level: Basement - Bedroom 3.658m X 3.937m
Level: Basement - Primary bedroom 4.064m X 4.572m
Level: Main - Office 2.845m X 3.048m
Level: Main - Living room 4.699m X 5.944m
Level: Main - Dining room 5.131m X 4.369m
Level: Main - Bathroom (# of pieces - 2) 1.473m X 1.575m
Level: Main - Kitchen 5.486m X 4.394m
Level: Main - Bathroom (# of pieces - 4) 1.346m X 2.845m
Level: Main - Enclosed porch 4.394m X 2.54m
Level: Main - Bedroom 3.124m X 2.794m
Level: Main - Ensuite bathroom (# of pieces - 4) 2.667m X 2.997m
Level: Main
SOA_HOUSEKEEPING_ATTRS
- Listing source url Https://www.realtor.ca/real-estate/28033991/14-somerset-street-gravelbourg
- Listing type identifier Idx
The Home Overview listing data and Property Description above are provided by the Canadian Real Estate Association (CREA). All other information is provided by Houseful and its affiliates.

Lock your rate with RBC pre-approval
Mortgage rate is for illustrative purposes only. Please check RBC.com/mortgages for the current mortgage rates
$-1,000
/ Month25 Years fixed, 20% down payment, % interest
$
$
$
%
$
%

Schedule a viewing
No obligation or purchase necessary, cancel at any time
Nearby Homes
Real estate & homes for sale nearby

