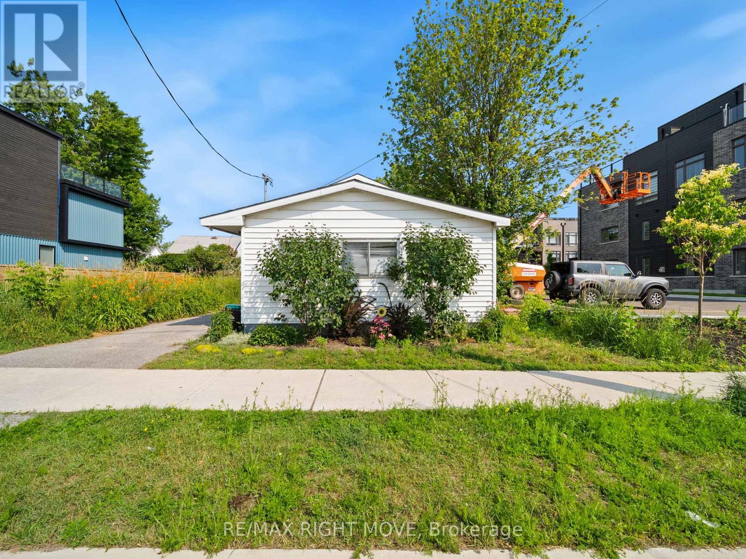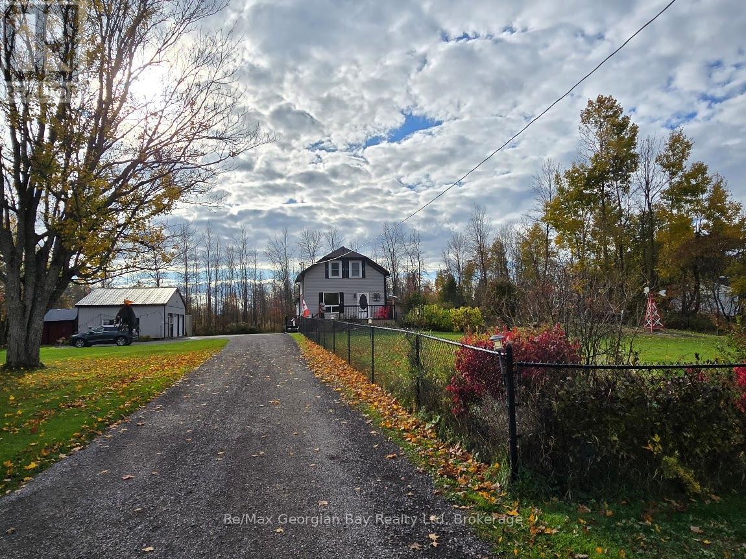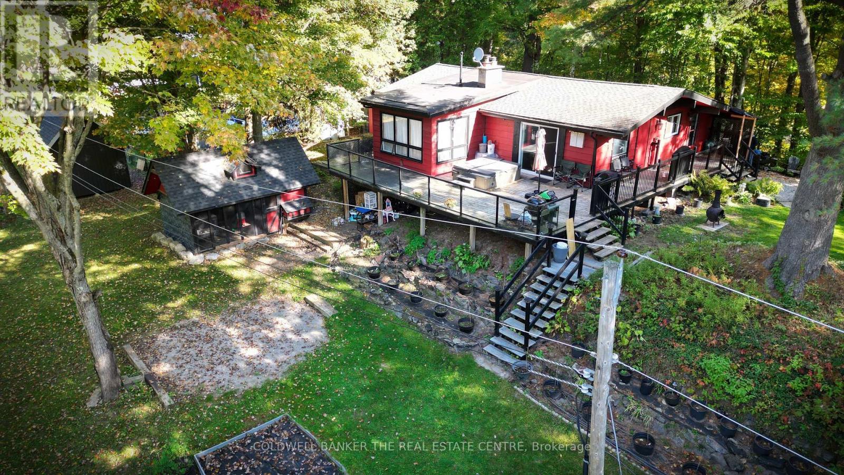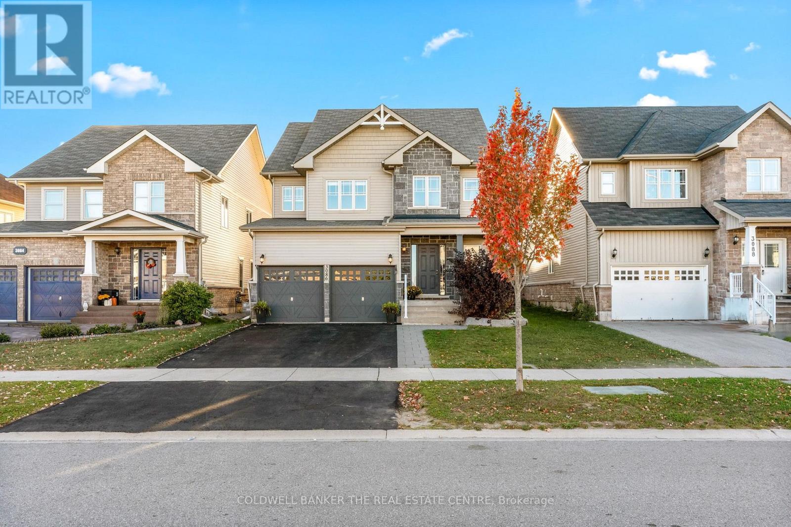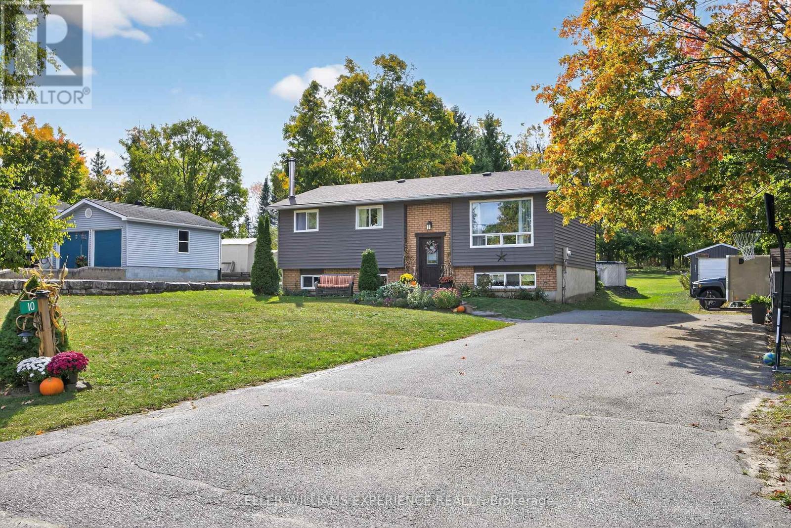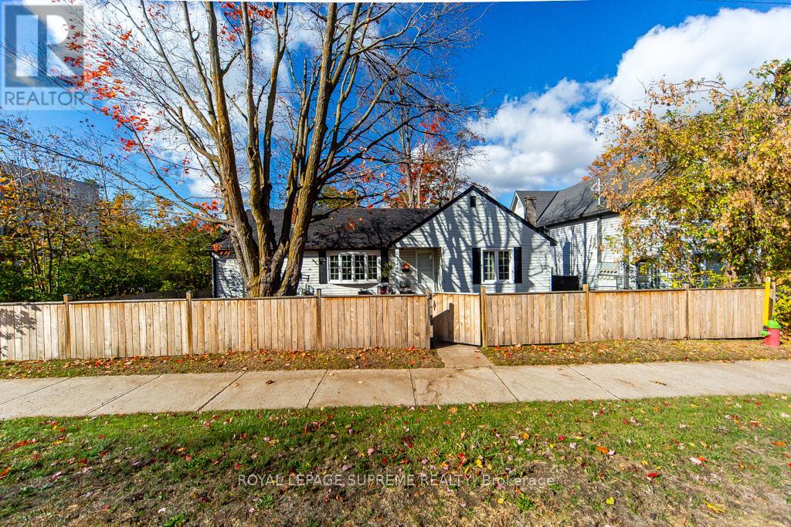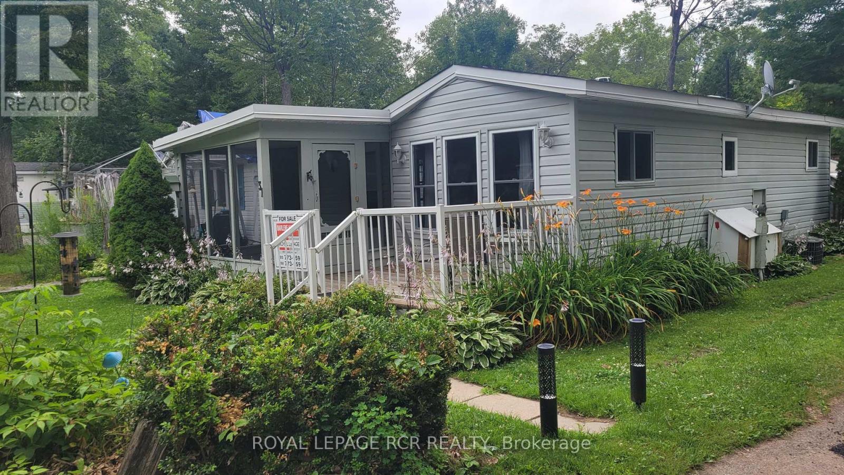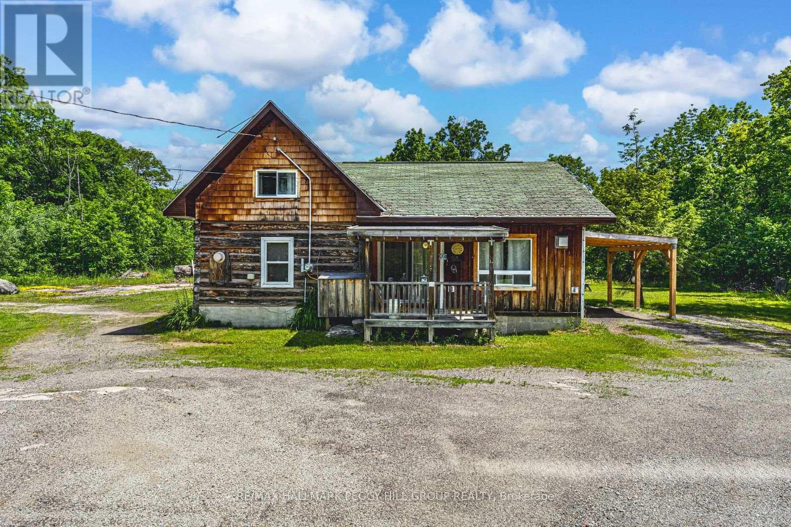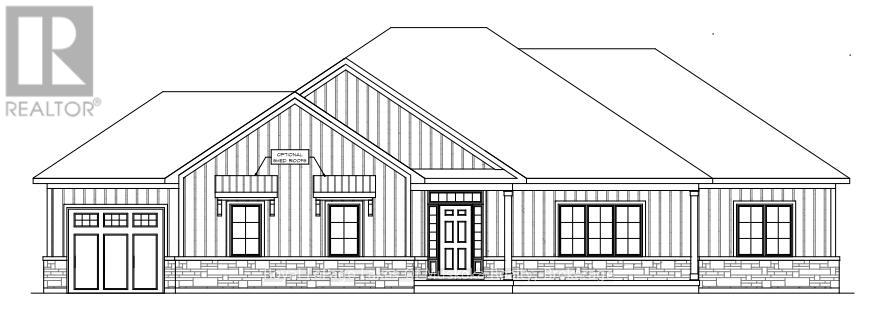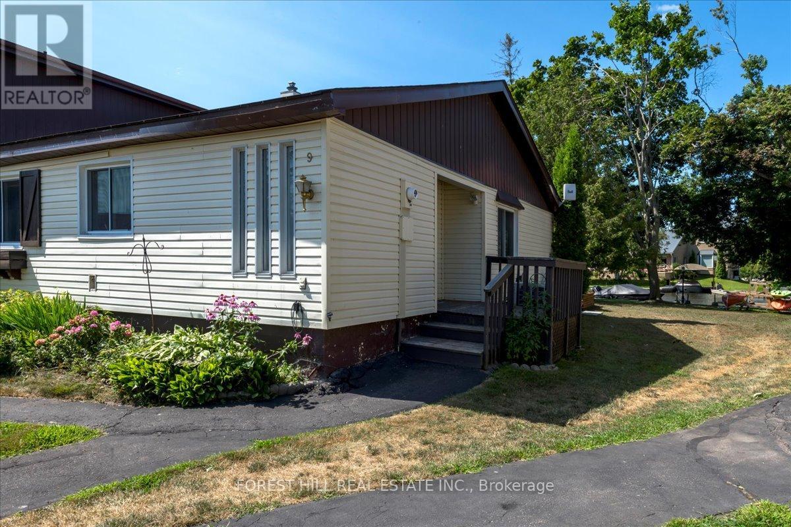- Houseful
- ON
- Gravenhurst Muskoka S
- P1P
- 245 Wild Rose Dr
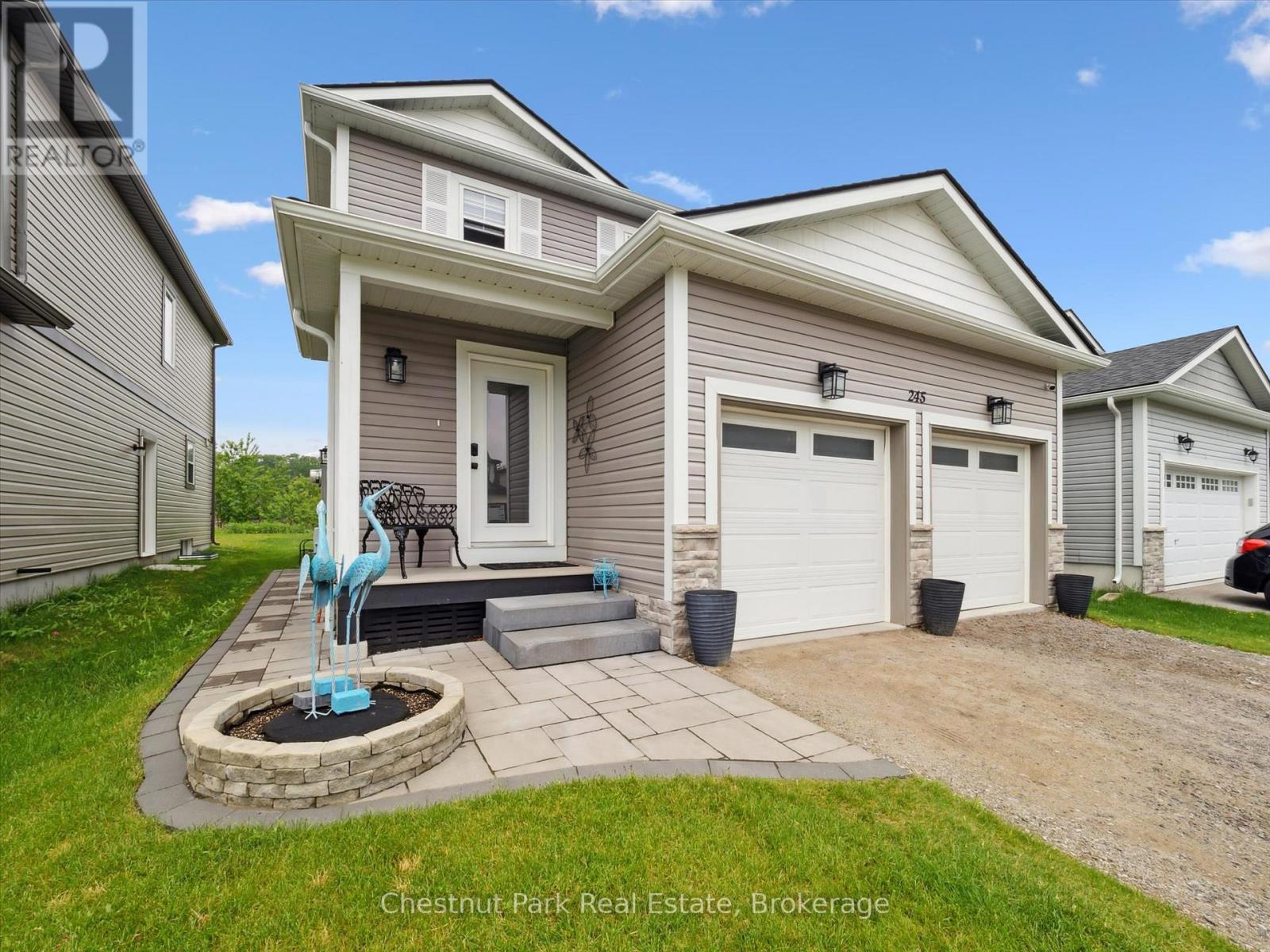
245 Wild Rose Dr
245 Wild Rose Dr
Highlights
Description
- Time on Houseful135 days
- Property typeSingle family
- Median school Score
- Mortgage payment
Welcome to 245 Wild Rose Drive: The Black Walnut model by Loon Call Development is five years new. Offering 5 bedrooms and 3.5 bathrooms, this spacious home is ideal for growing families or multi-generational living.The main floor features a bright, open-concept living and dining area with white quartz countertops, marble tile backsplash, large cabinetry with crown moulding, and an island with seating - perfect for both everyday living and entertaining. Stainless steel appliances, a powder room, and a convenient laundry room with garage access complete this level. Upstairs, you'll find four generous bedrooms, including a spacious primary suite with his-and-hers walk-in closets and a 3-piece ensuite. A 4-piece main bathroom serves the additional bedrooms. The bathrooms have a spa-like feel, finished with elegant tile and glass details. The fully finished basement offers excellent in-law potential, featuring one bedroom, 3-piece bathroom, utility room (with washer/dryer hookups), and its own private entrance. Additional highlights include an EV charging station and a prime location just minutes from all amenities - including the scenic Muskoka Wharf and downtown Gravenhurst. 245 Wild Rose Drive blends comfort, function, and exceptional location. Don't miss your chance to join this welcoming family community - book your showing today! (id:63267)
Home overview
- Cooling Central air conditioning
- Heat source Natural gas
- Heat type Forced air
- Sewer/ septic Sanitary sewer
- # total stories 2
- # parking spaces 6
- Has garage (y/n) Yes
- # full baths 3
- # half baths 1
- # total bathrooms 4.0
- # of above grade bedrooms 5
- Subdivision Muskoka (s)
- Lot size (acres) 0.0
- Listing # X12205375
- Property sub type Single family residence
- Status Active
- Bathroom 2.79m X 2.01m
Level: 2nd - 4th bedroom 3.65m X 2.78m
Level: 2nd - Primary bedroom 3.93m X 3.7m
Level: 2nd - Bathroom 3.06m X 1.52m
Level: 2nd - 3rd bedroom 4.25m X 2.81m
Level: 2nd - 2nd bedroom 3.71m X 3.05m
Level: 2nd - Living room 5.59m X 4.51m
Level: Basement - Kitchen 4.64m X 1.18m
Level: Basement - Bathroom 2.43m X 1.51m
Level: Basement - Utility 2.49m X 2.39m
Level: Basement - Bedroom 3.49m X 3.35m
Level: Basement - Kitchen 4.81m X 3.04m
Level: Main - Living room 5.28m X 4.53m
Level: Main - Dining room 4.63m X 1.75m
Level: Main - Laundry 2.57m X 2.15m
Level: Main
- Listing source url Https://www.realtor.ca/real-estate/28435903/245-wild-rose-drive-gravenhurst-muskoka-s-muskoka-s
- Listing type identifier Idx

$-2,026
/ Month

