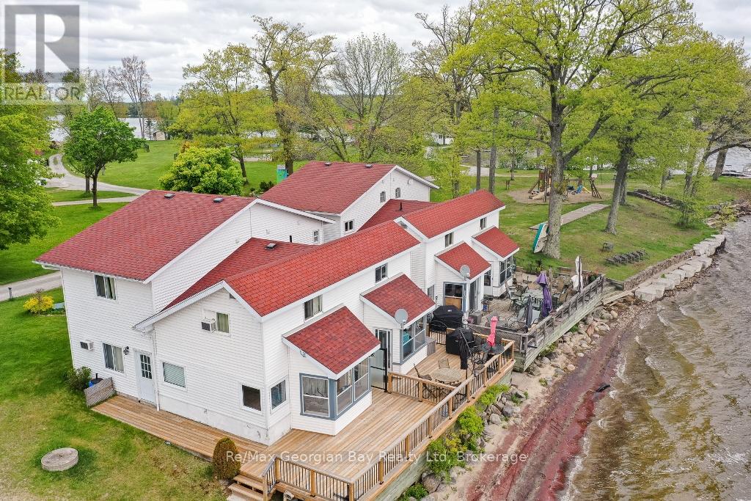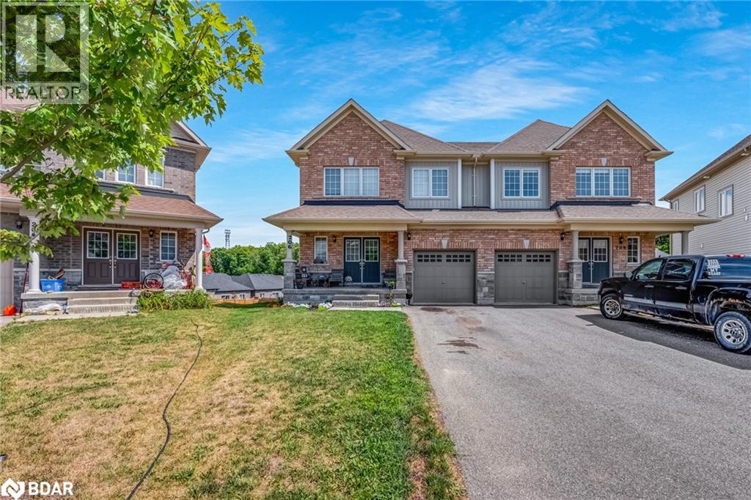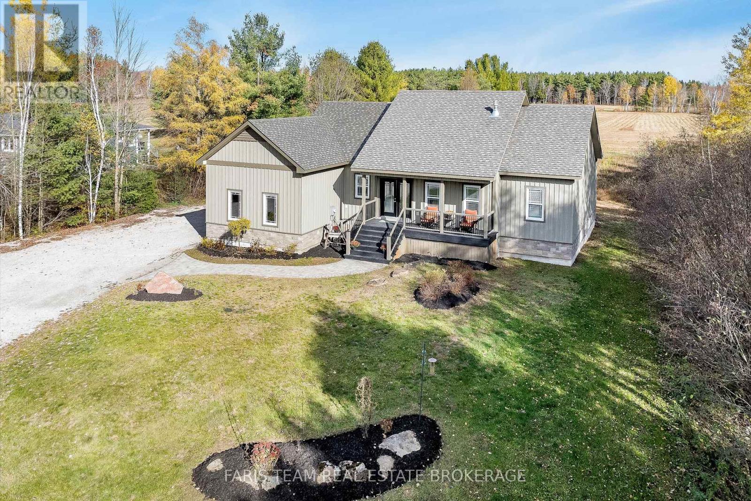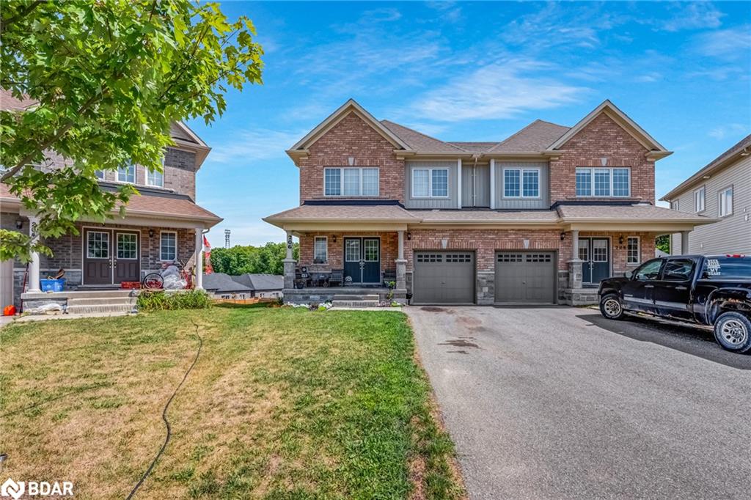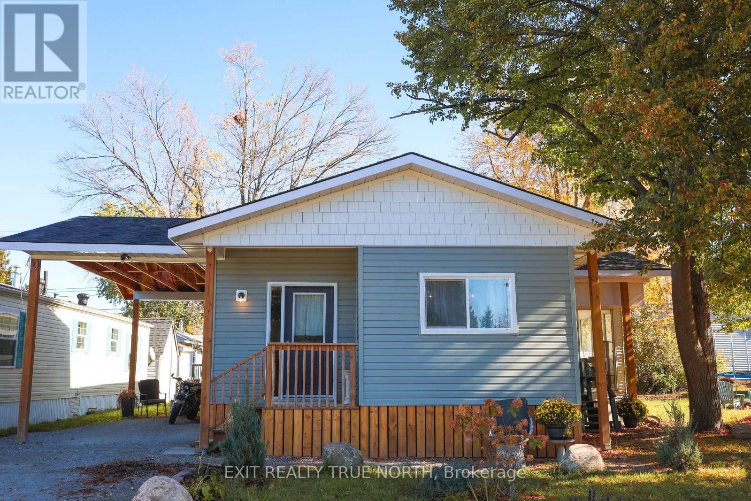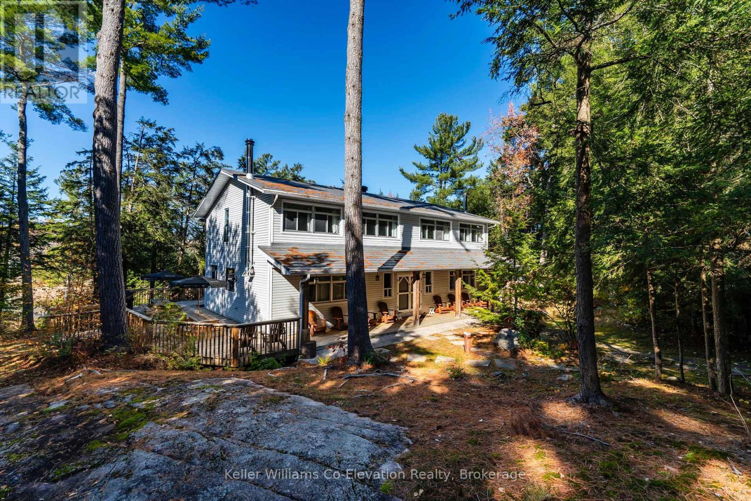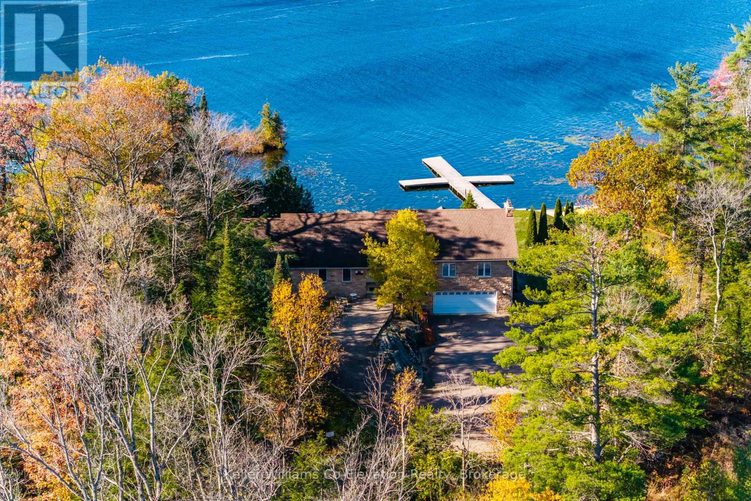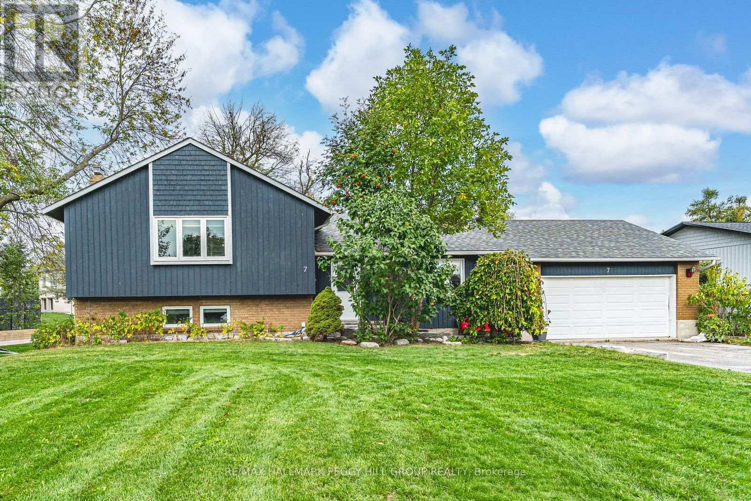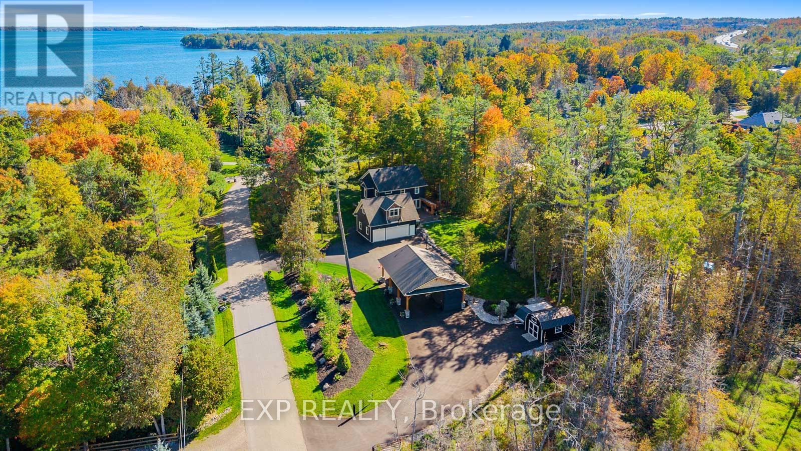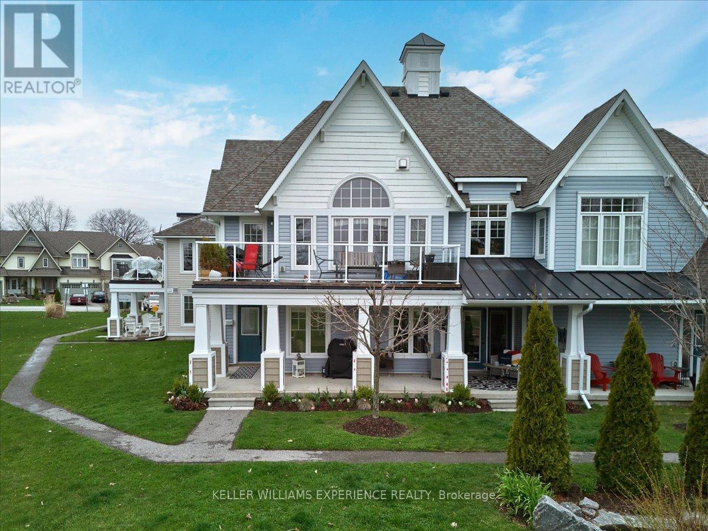- Houseful
- ON
- Gravenhurst Muskoka S
- P1P
- 280 Private St
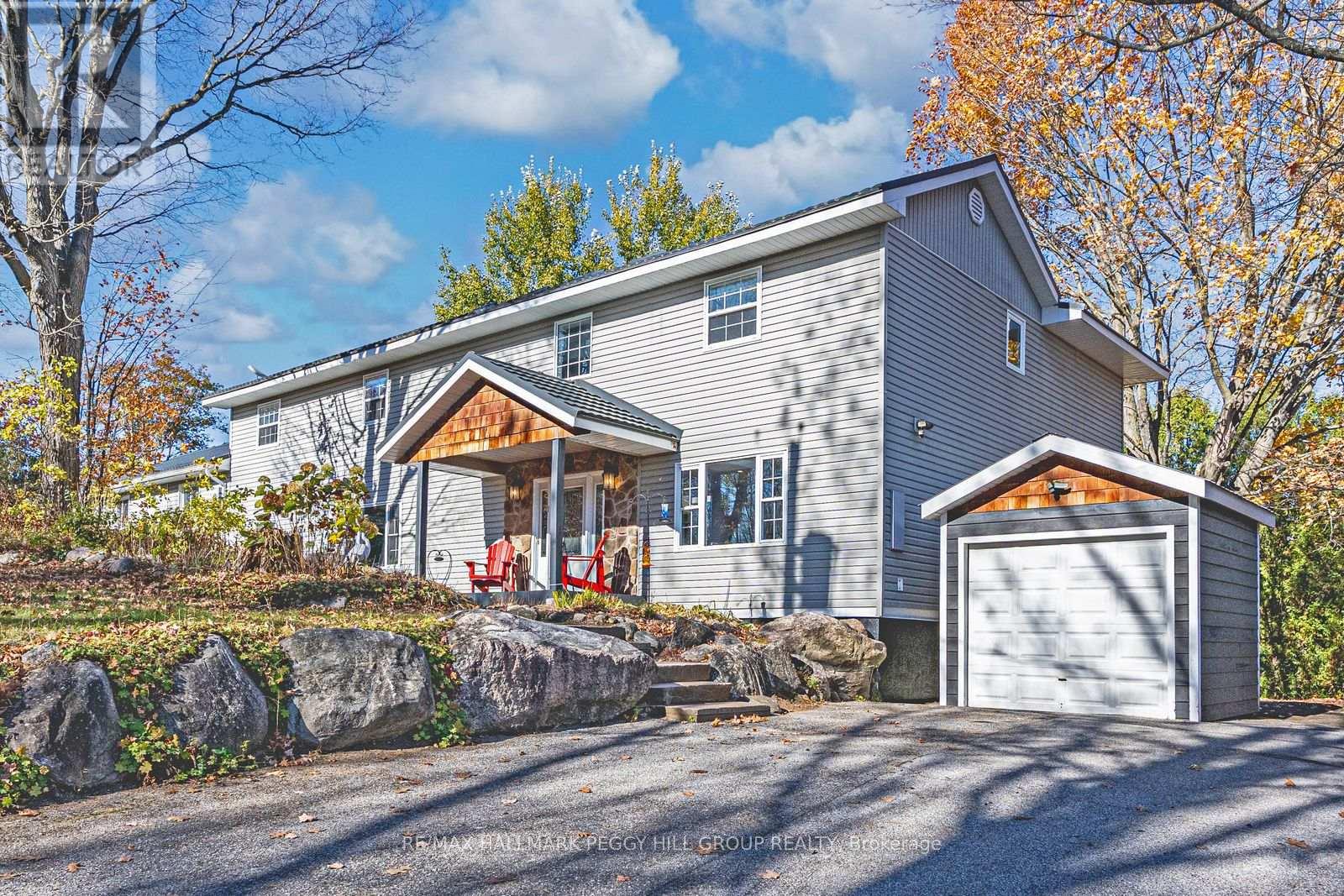
Highlights
Description
- Time on Housefulnew 25 hours
- Property typeSingle family
- Median school Score
- Mortgage payment
CUSTOM-BUILT RETREAT WITH 3,100+ SQ FT, DUAL GARAGES, SIGNIFICANT UPDATES & STEPS TO LAKE MUSKOKA! Tucked away on a quiet corner lot surrounded by towering trees, this custom-built home delivers the kind of lifestyle people dream about. Imagine mornings by the water, just a short stroll to Lake Muskoka or Muskoka Bay Park for a swim, a game of tennis, or a lakeside picnic, and afternoons spent exploring the Wharf, touring the Discovery Centre, cruising aboard a steamship, or playing a round at Muskoka Bay Resort. Set on a half-acre with over 3,100 sq ft above grade, this home offers a flexible layout that works beautifully for multigenerational living, a home-based business, or a large family. The exterior features a covered entry, an attached garage with inside entry, a detached garage, and two driveways. The kitchen presents granite countertops, an island, a gas stove, timeless white cabinetry, pot lights, and a wall of pantry storage. Flowing naturally into the breakfast area and formal dining room, it creates a warm, social space made for gathering. The adjoining living room steals the spotlight with its dramatic floor-to-ceiling feature wall framing a fireplace and large windows. The main level also provides a private office that can easily serve as an additional bedroom, along with a convenient laundry room. The primary suite is a true retreat, with a sitting area, a walk-in closet, and a spa-like 5-piece ensuite with heated floors. Another bedroom enjoys its own 3-piece ensuite, while two others share a stylish 5-piece bath. Multiple walkouts connect you to the outdoors, inviting you to unwind in the quiet of nature. With a whole-house water filtration system, gas BBQ hookup, newer, oversized septic system, an updated steel tile roof, and an unbeatable location just five minutes from downtown Gravenhurst for restaurants, shopping, parks, trails, and everyday essentials, this #HomeToStay isn't just a place to live - it's a place to love. (id:63267)
Home overview
- Cooling Central air conditioning
- Heat source Natural gas
- Heat type Forced air
- Sewer/ septic Septic system
- # total stories 2
- # parking spaces 10
- Has garage (y/n) Yes
- # full baths 3
- # half baths 1
- # total bathrooms 4.0
- # of above grade bedrooms 5
- Has fireplace (y/n) Yes
- Subdivision Muskoka (s)
- Directions 2187567
- Lot size (acres) 0.0
- Listing # X12495776
- Property sub type Single family residence
- Status Active
- Bedroom 3.71m X 5.03m
Level: 2nd - Primary bedroom 5.33m X 9.5m
Level: 2nd - Bedroom 3.68m X 4.83m
Level: 2nd - Bedroom 3.89m X 4.39m
Level: 2nd - Bedroom 4.09m X 3.33m
Level: Main - Sunroom 4.22m X 2.77m
Level: Main - Living room 3.07m X 5.05m
Level: Main - Eating area 2.16m X 4.19m
Level: Main - Foyer 3.07m X 2.59m
Level: Main - Kitchen 4.42m X 3.4m
Level: Main - Family room 5.33m X 6.12m
Level: Main - Dining room 3.86m X 2.92m
Level: Main - Laundry 2.26m X 1.75m
Level: Main
- Listing source url Https://www.realtor.ca/real-estate/29053162/280-private-street-gravenhurst-muskoka-s-muskoka-s
- Listing type identifier Idx

$-2,293
/ Month



