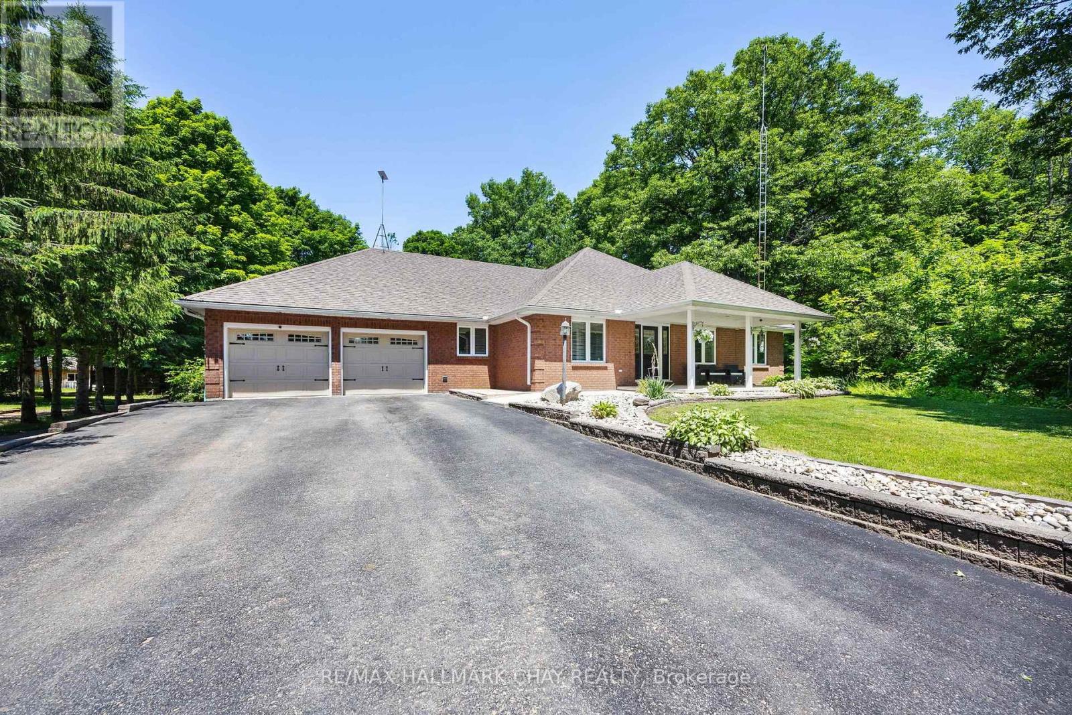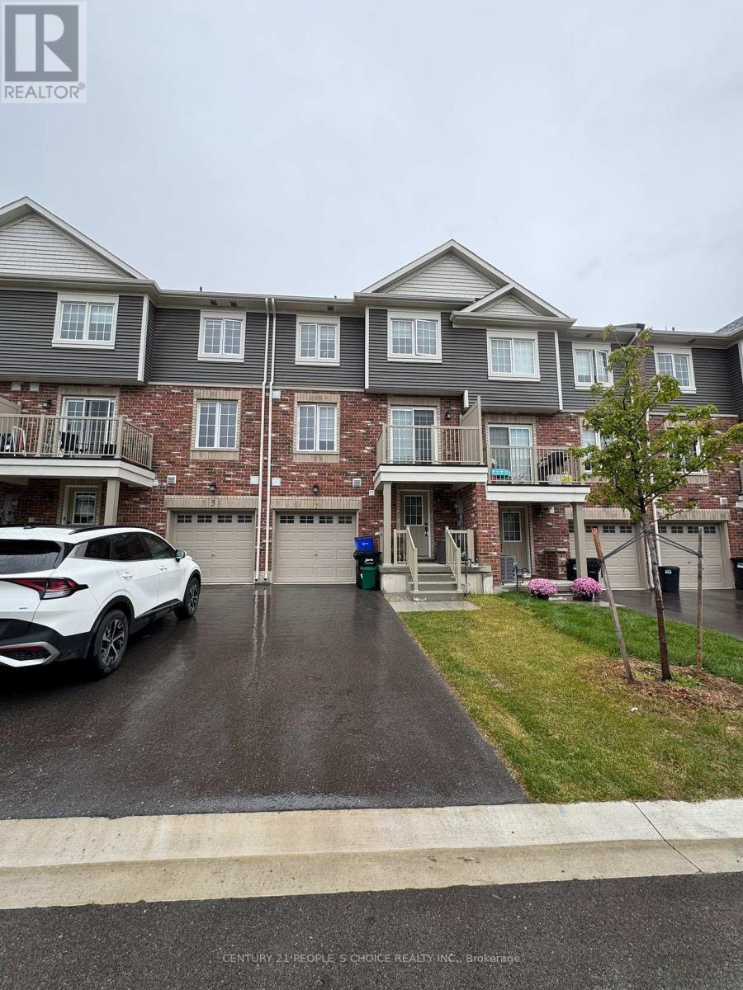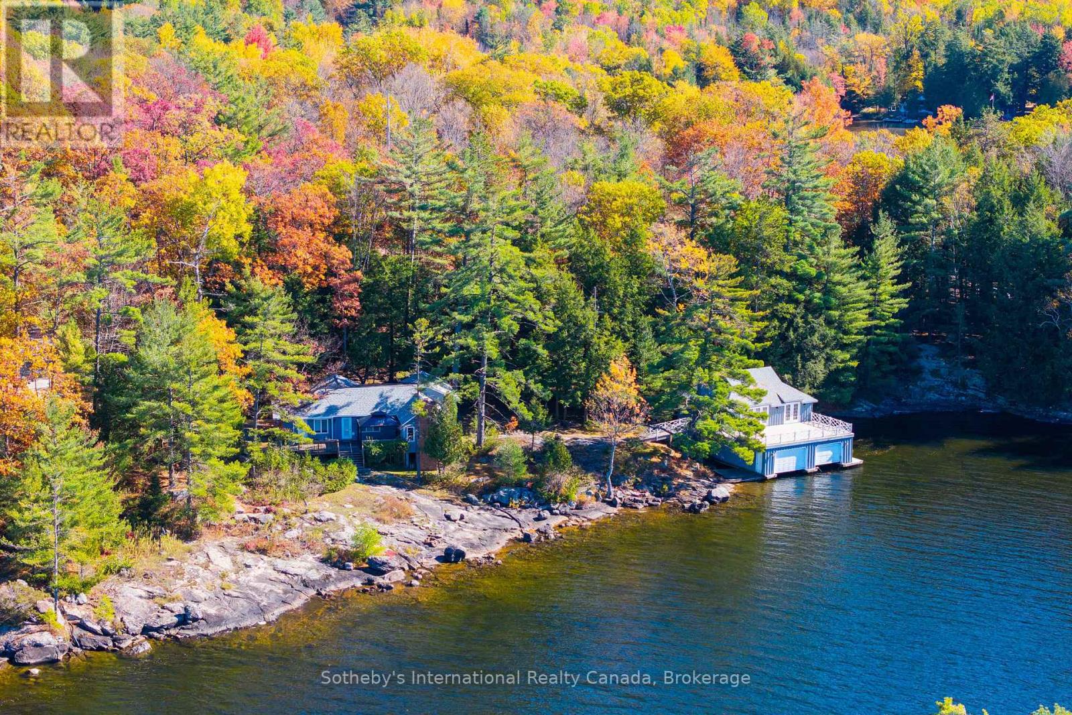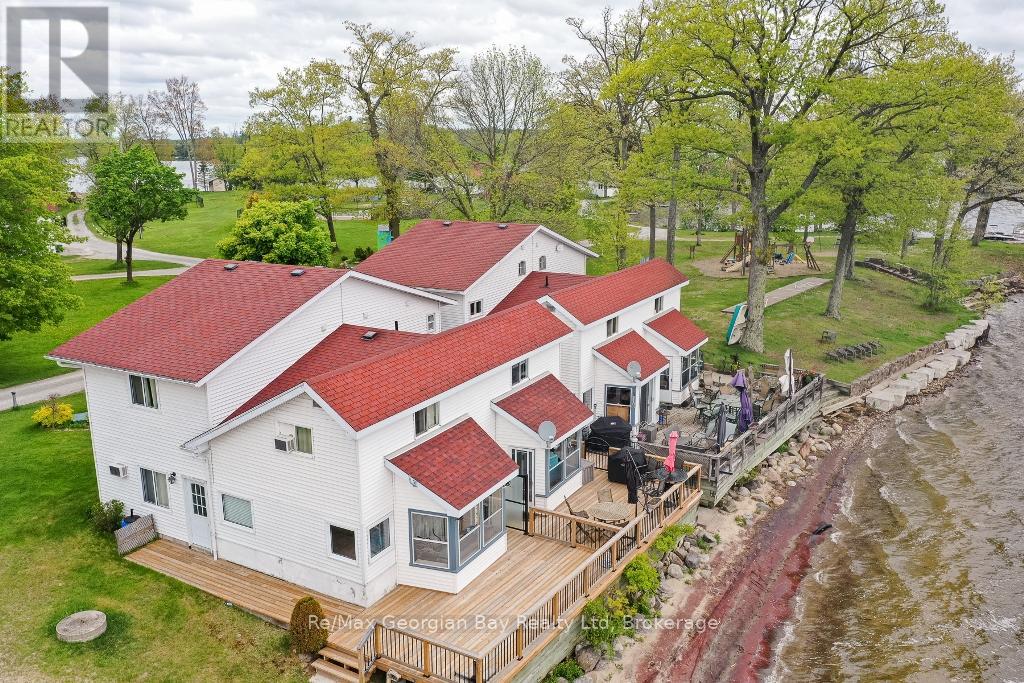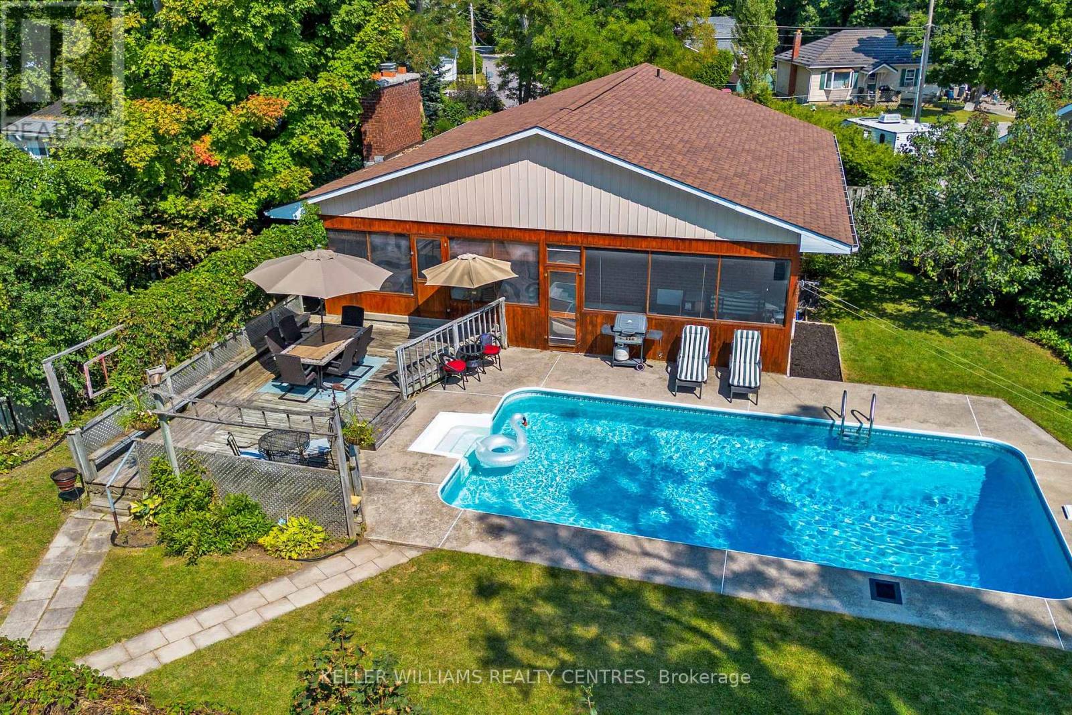- Houseful
- ON
- Gravenhurst
- L0K
- 1002 Cowbell Ln
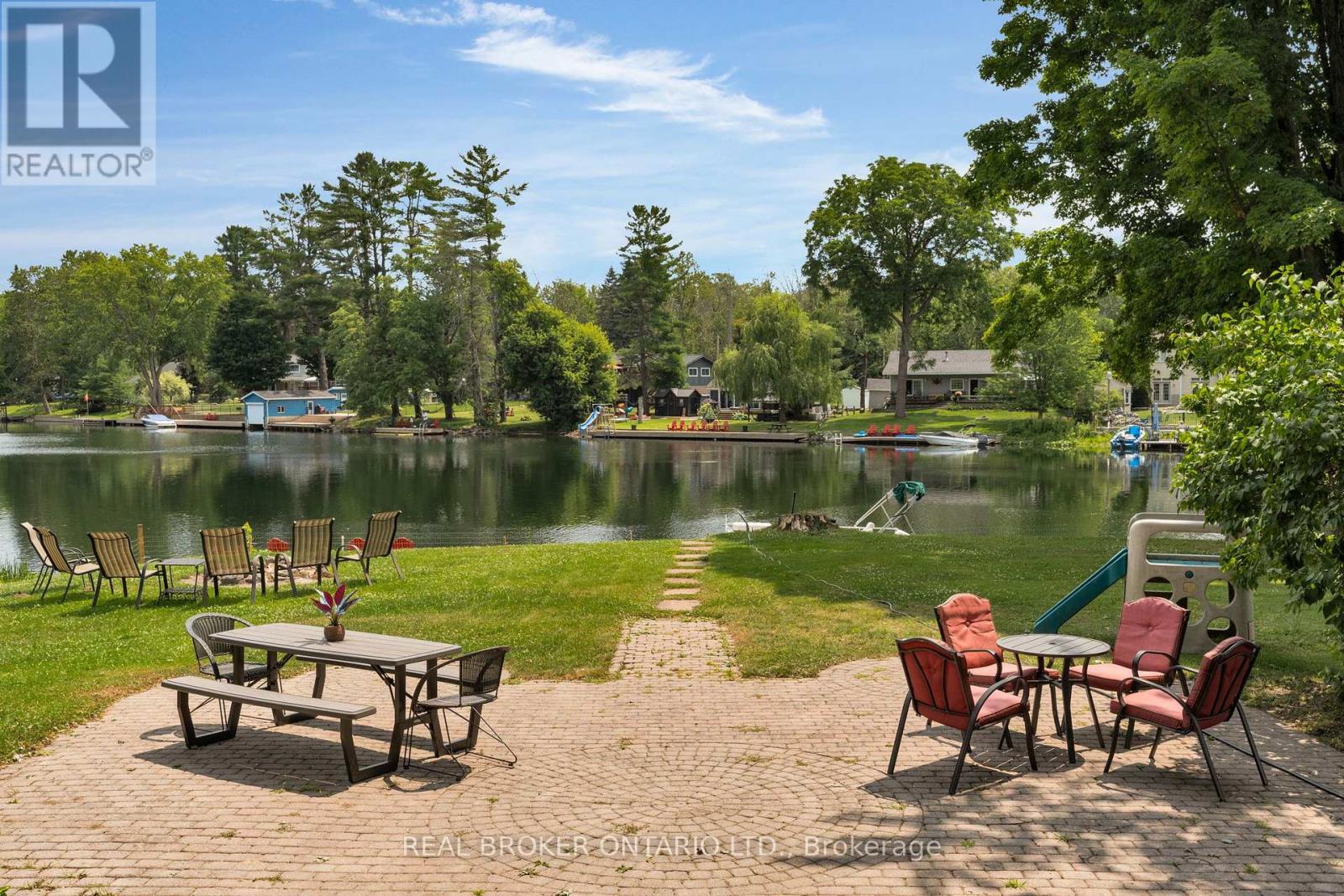
Highlights
Description
- Time on Houseful66 days
- Property typeSingle family
- Median school Score
- Mortgage payment
A rare show-stopping Century Home on over 1 acre along the Severn River in Muskoka, featuring more than 380 feet of stunning waterfront. This grand and character-filled home offers seven bedrooms and seven bathrooms, including two inviting in-law suites ideal for extended family or visiting guests. Youll fall in love with the charming wrap-around porch, soaring high ceilings, and beautifully maintained perennial gardens. Outside, enjoy the picturesque shoreline, your own private dock (new in 2023), volleyball court (2022), and horseshoe pits (2022)endless opportunities for relaxation and recreation. Inside, the spacious layout includes multiple ensuites, walk-in closets, a 10-foot ceiling height throughout, and a second-floor balcony overlooking the water from the primary bedroom, plus a convenient Jack-and-Jill bathroom perfect for family living. This incredible property adapts effortlessly to your lifestyle, whether for multigenerational living, cottage retreats, or hosting guests. Recent updates include a remodeled kitchen (2022), main floor laundry (2024), and extensive interior painting (2022-2024). All thats left to do is unpack and enjoy your dream home in Muskoka! (id:63267)
Home overview
- Cooling None
- Heat source Propane
- Heat type Forced air
- Sewer/ septic Septic system
- # total stories 2
- # parking spaces 8
- # full baths 6
- # half baths 1
- # total bathrooms 7.0
- # of above grade bedrooms 7
- Subdivision Morrison
- View Direct water view
- Water body name Severn river
- Lot size (acres) 0.0
- Listing # X12312892
- Property sub type Single family residence
- Status Active
- Bathroom 2.78m X 1.02m
Level: 2nd - Bedroom 3.44m X 4.8m
Level: 2nd - Bathroom 2.78m X 0.59m
Level: 2nd - Bedroom 2.78m X 4.31m
Level: 2nd - Bedroom 3.45m X 3.5m
Level: 2nd - Bedroom 3.02m X 4.12m
Level: 2nd - Bedroom 4.08m X 5.82m
Level: 2nd - Bathroom 2.78m X 1.38m
Level: 2nd - Bedroom 2.8m X 2.85m
Level: 2nd - Bedroom 7.25m X 2.75m
Level: 2nd - Bathroom 2.16m X 4.1m
Level: Main - Bathroom 2.14m X 1.36m
Level: Main
- Listing source url Https://www.realtor.ca/real-estate/28665360/1002-cowbell-lane-gravenhurst-morrison-morrison
- Listing type identifier Idx

$-2,666
/ Month






