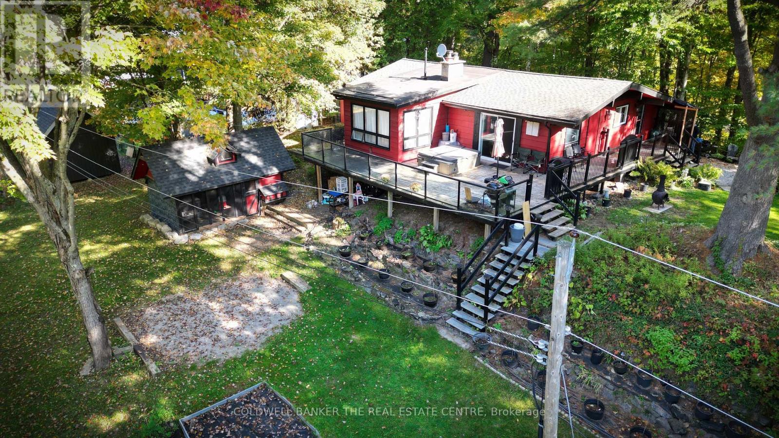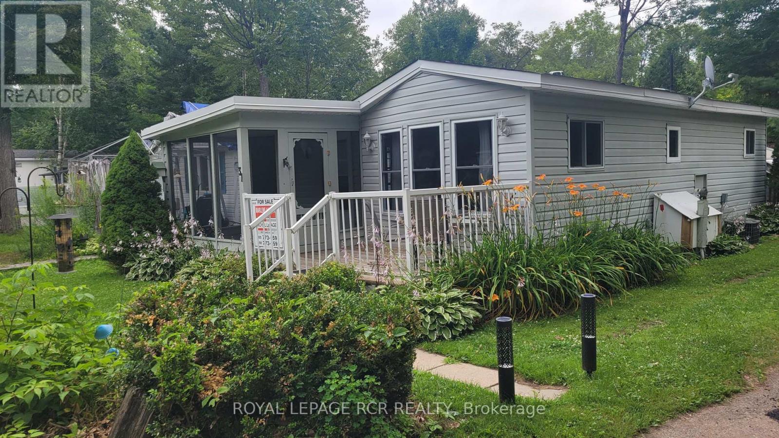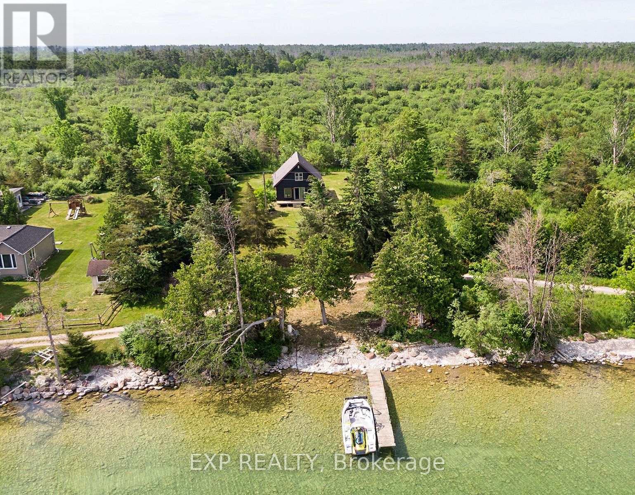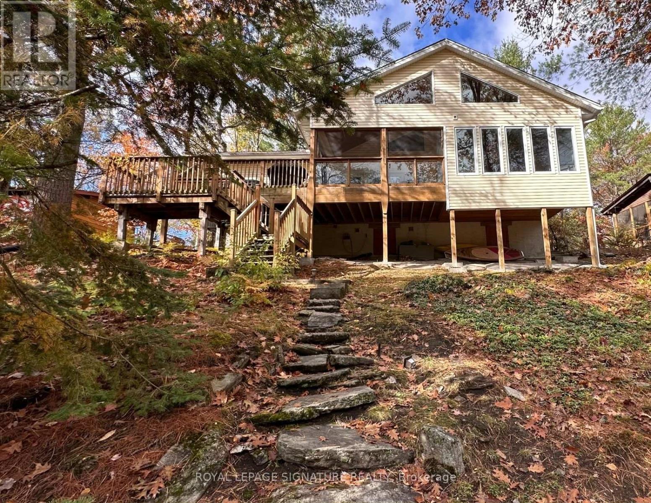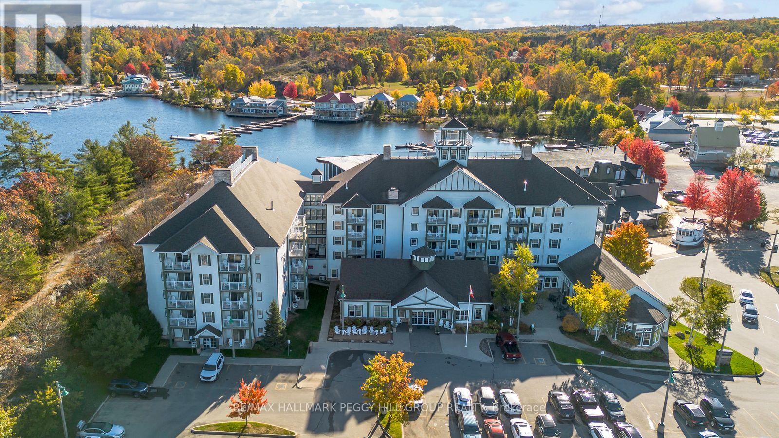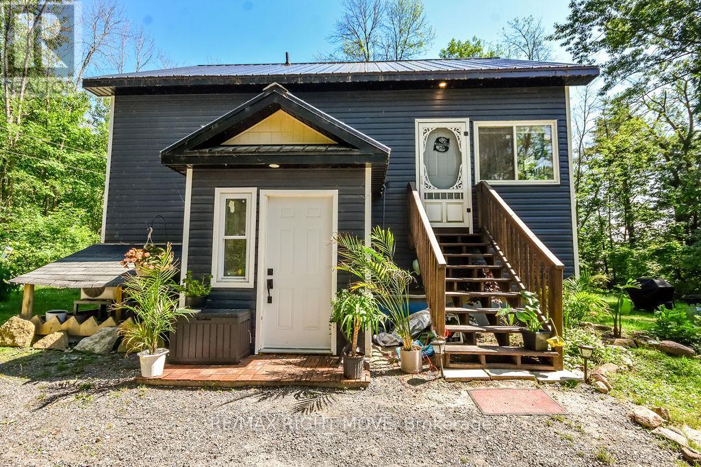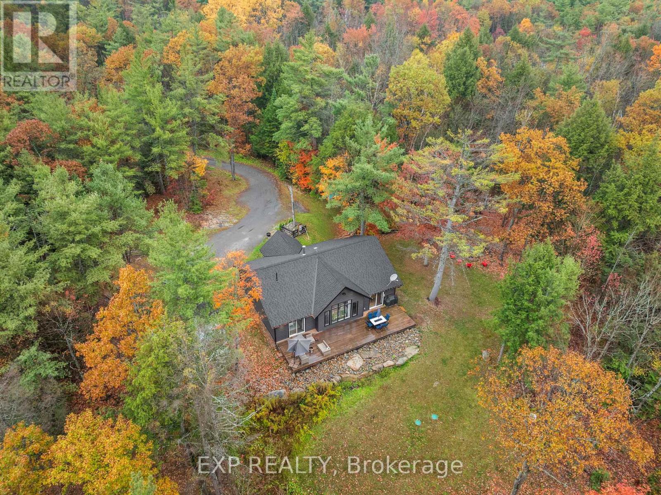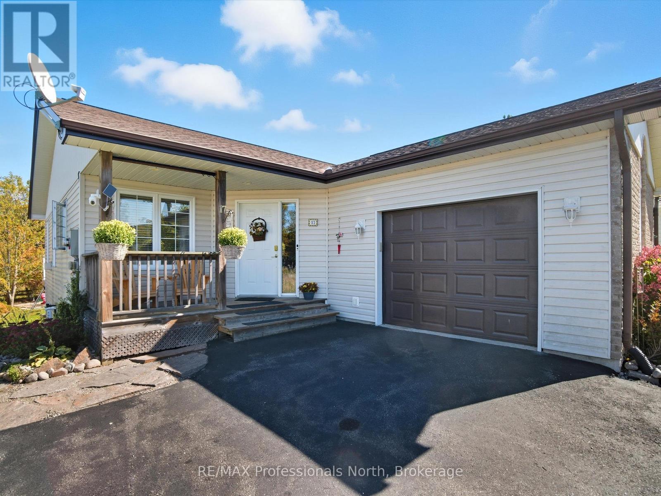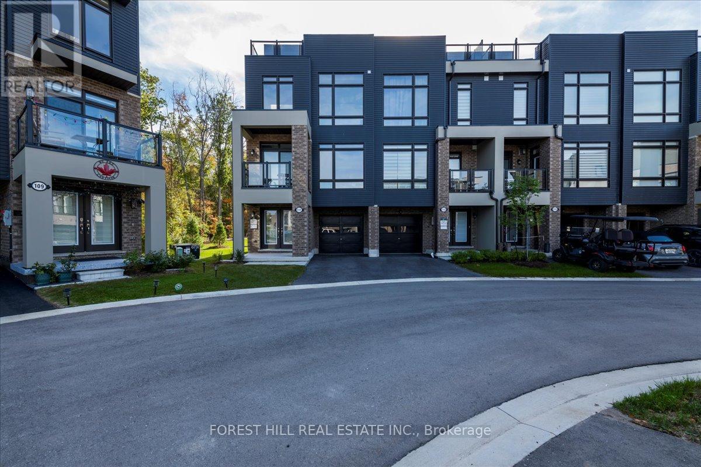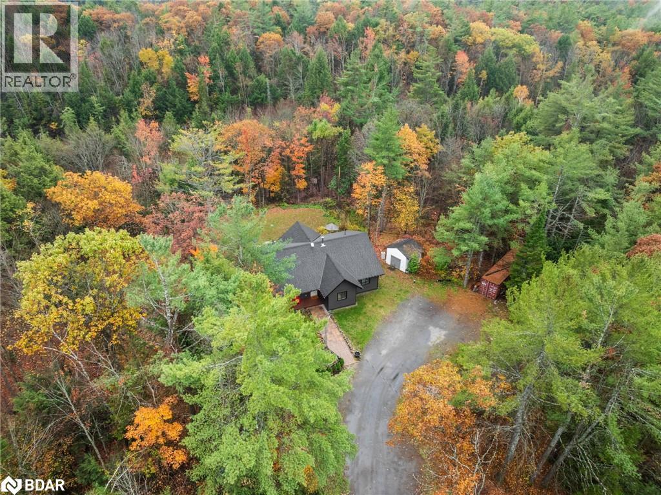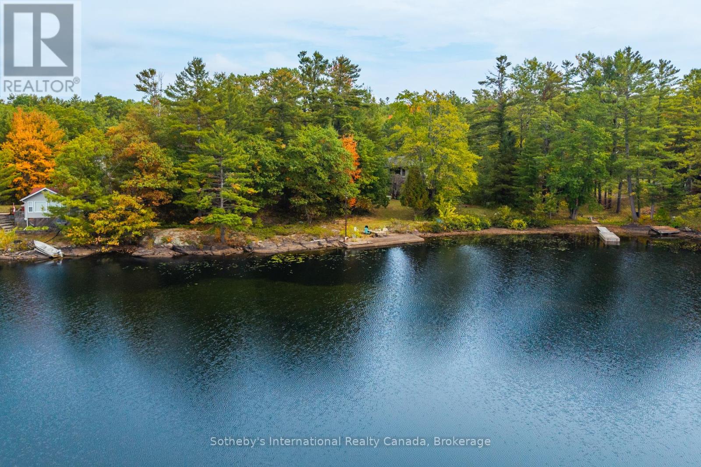- Houseful
- ON
- Gravenhurst
- P0E
- 1008 Cove Rd
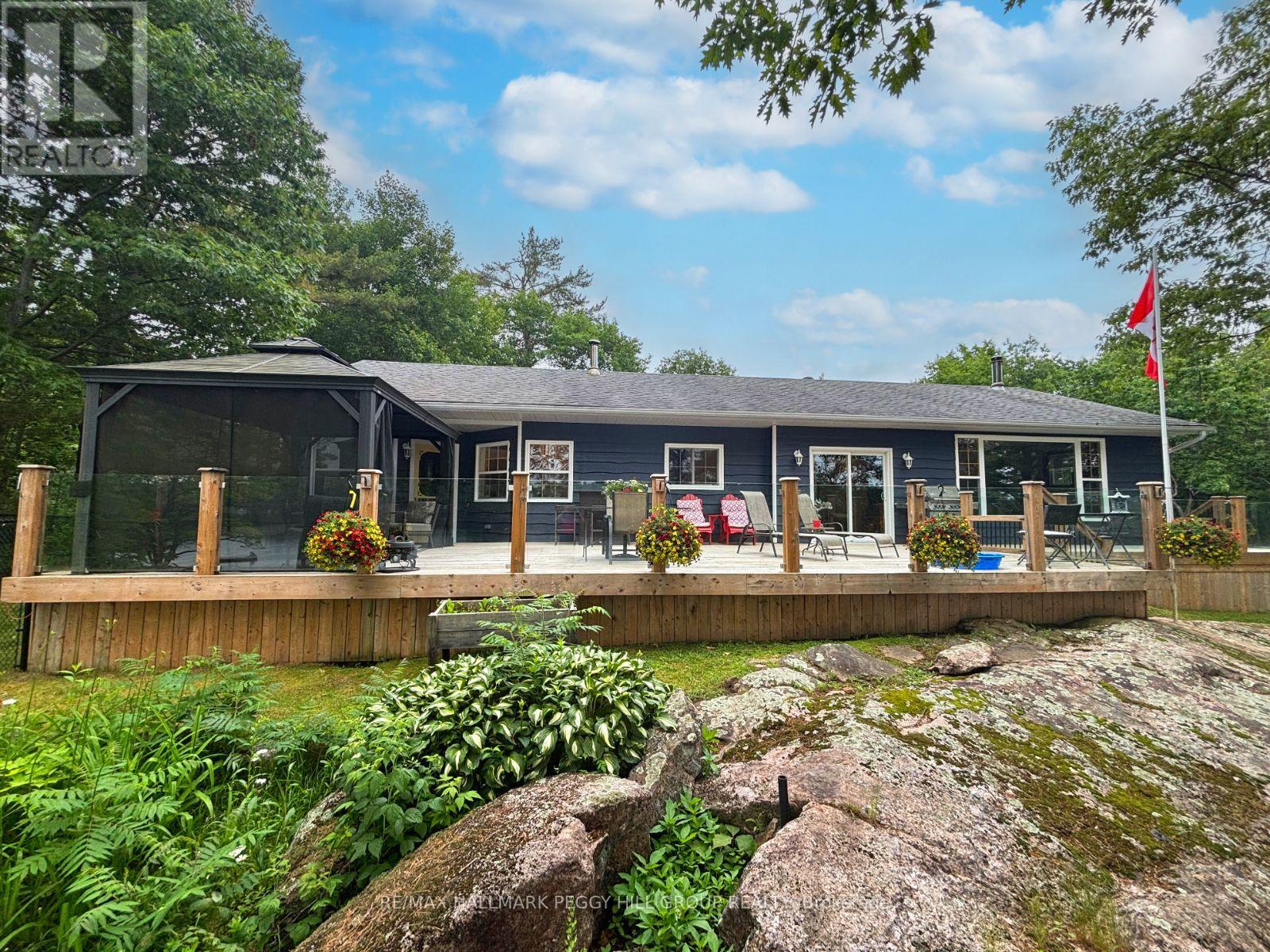
Highlights
Description
- Time on Houseful63 days
- Property typeSingle family
- StyleBungalow
- Median school Score
- Mortgage payment
BOLD LAKESIDE BEAUTY WITH A SEPARATE SLEEPING CABIN, WATERFRONT DOCK & HEATED DETACHED GARAGE/SHOP! Perched in a coveted enclave overlooking the sparkling waters of Morrison Lake, this vibrant year-round retreat delivers everything you could want in a lakeside escape. The main home boasts character and functionality, featuring a bright, open layout with massive windows that capture serene lake views and flood the space with natural light. A show-stopping, fully remodelled kitchen steals the spotlight with sleek quartz counters, crisp white shaker cabinets, stainless steel appliances, subway tile backsplash, and a walk-in pantry, all crowned by stylish pendant lighting. The spacious living area offers a cozy wood stove, a massive window framing the lake, and a seamless connection to the dining room, perfect for entertaining or unwinding with a view. Three generously sized bedrooms, a well-appointed four-piece bath, and a warm, window-wrapped Muskoka room that brings in forest views and natural light complete the main home. Step outside to the expansive deck with updated glass panel railings and a covered gazebo, an entertainers dream with front-row seats to lakeside sunsets. Down by the water, a large dock with a floating swim platform invites endless summer fun. Need more space? A private sleeping cabin offers approx. 671 sq ft of additional comfort, with two bedrooms, 3 pc bathroom, wood stove, hydro, 60 amp panel, and its own front deck with stunning lake views. The detached double garage/shop is fully insulated, propane-heated and ready for projects, parking, or toys. With a gravel driveway, low-maintenance landscaping, three sheds, a fenced dog run, an outhouse and a 10kW generator powering most of the property, this one-of-a-kind lakeside package is ready to impress. (id:63267)
Home overview
- Cooling Central air conditioning
- Heat source Oil
- Heat type Forced air
- Sewer/ septic Septic system
- # total stories 1
- # parking spaces 12
- Has garage (y/n) Yes
- # full baths 1
- # total bathrooms 1.0
- # of above grade bedrooms 3
- Has fireplace (y/n) Yes
- Subdivision Wood (gravenhurst)
- View Lake view, view of water, direct water view
- Water body name Morrison lake
- Directions 2093314
- Lot desc Landscaped
- Lot size (acres) 0.0
- Listing # X12350643
- Property sub type Single family residence
- Status Active
- 3rd bedroom 2.77m X 3.23m
Level: Main - Laundry 2.77m X 2.44m
Level: Main - Kitchen 2.79m X 6.58m
Level: Main - 2nd bedroom 3.81m X 2.92m
Level: Main - Living room 4.34m X 6.65m
Level: Main - Dining room 4.34m X 2.51m
Level: Main - Primary bedroom 5.05m X 4.29m
Level: Main - Sunroom 7.98m X 2.92m
Level: Main
- Listing source url Https://www.realtor.ca/real-estate/28746435/1008-cove-road-gravenhurst-wood-gravenhurst-wood-gravenhurst
- Listing type identifier Idx

$-2,467
/ Month

