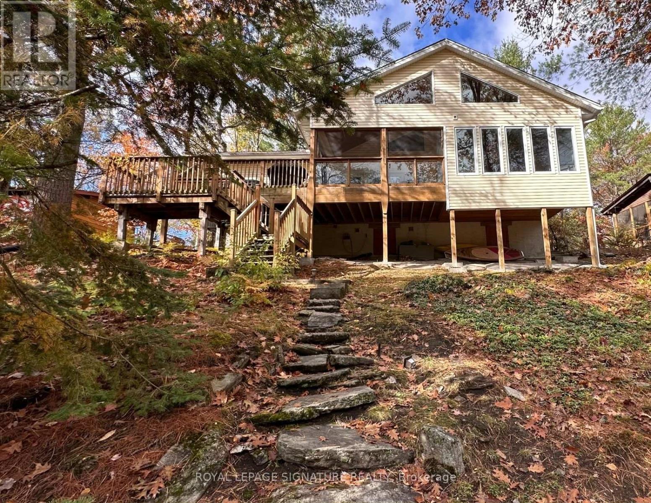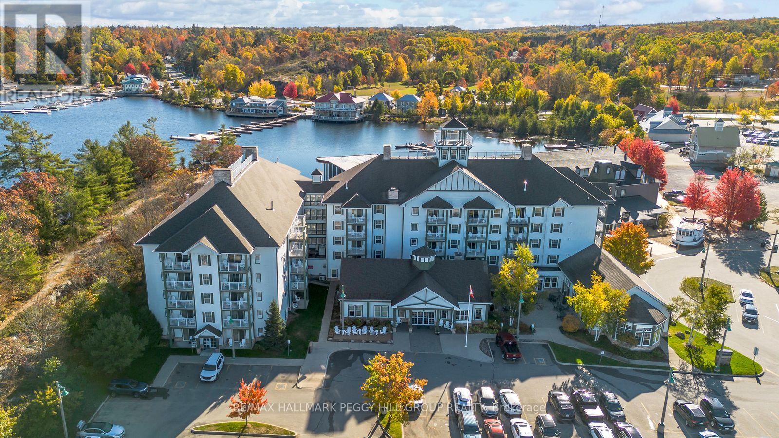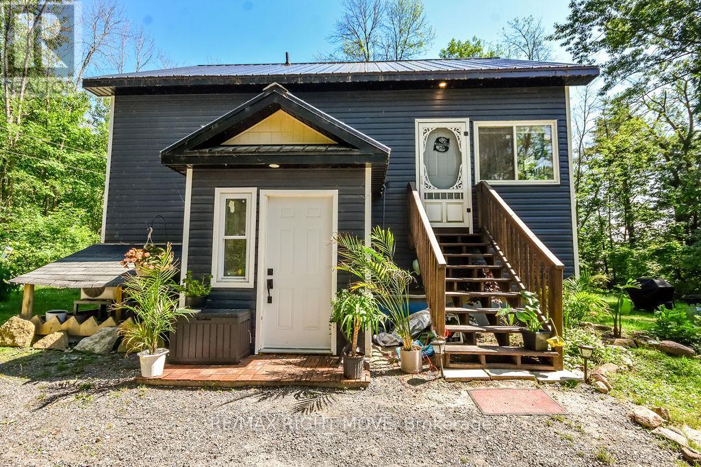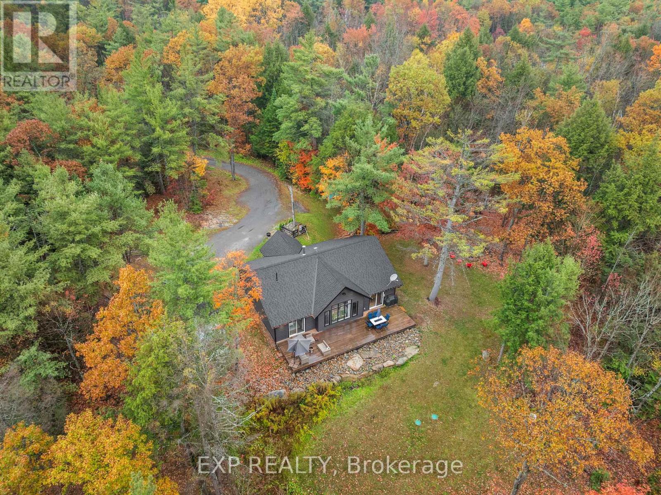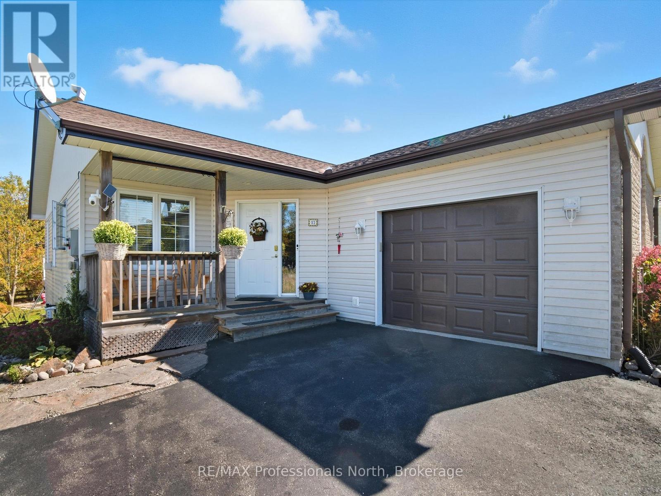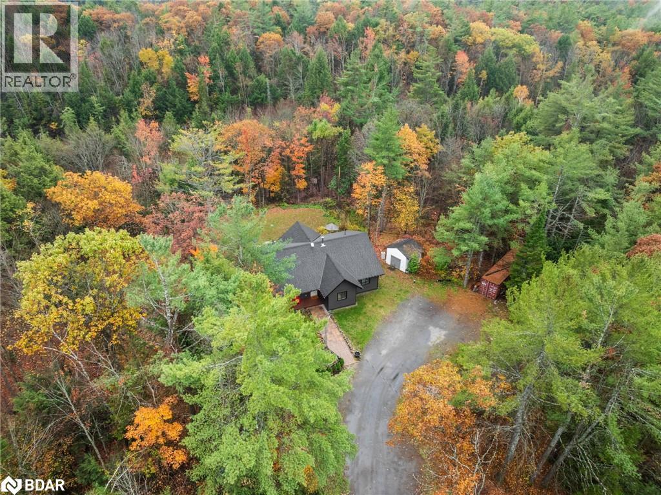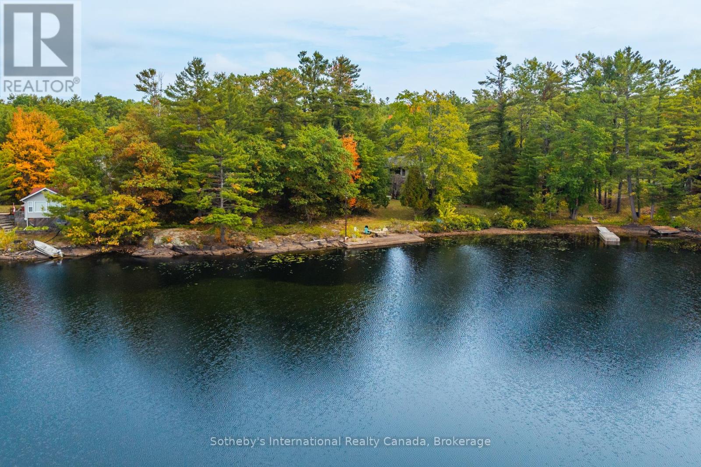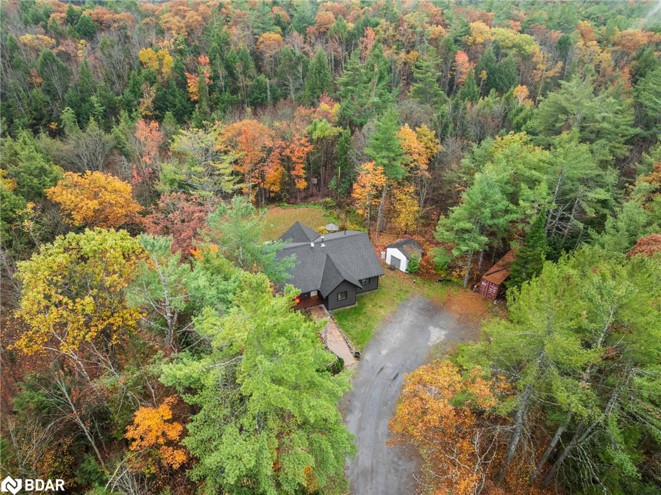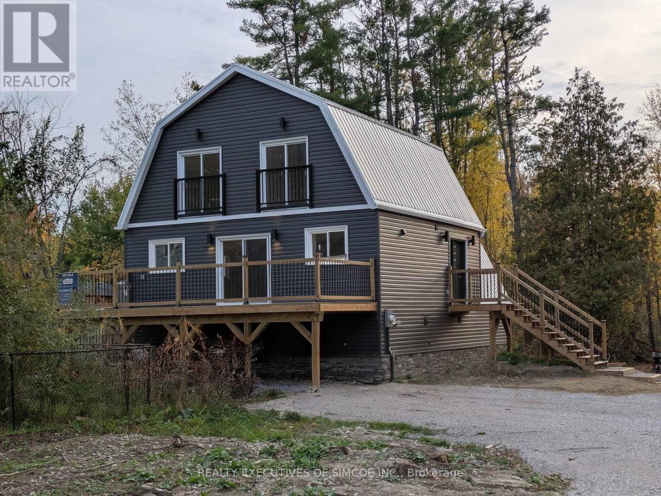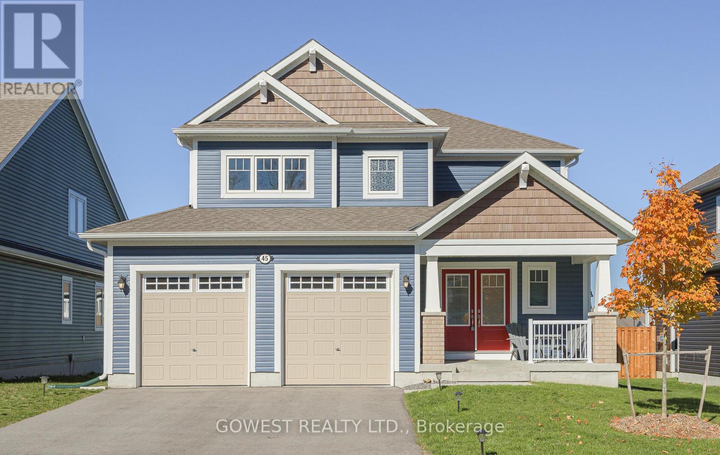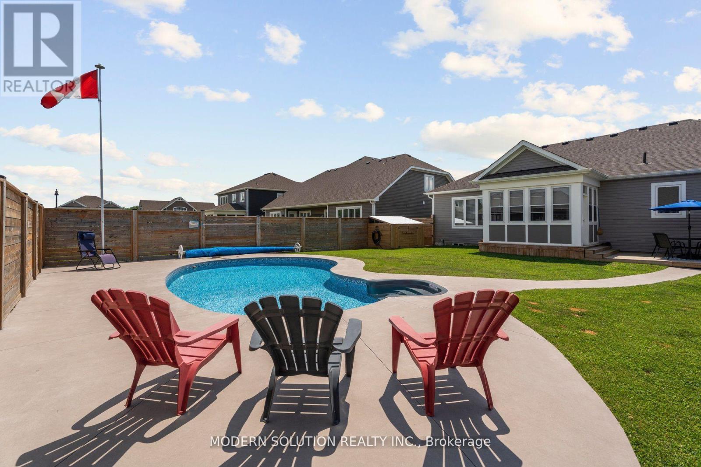- Houseful
- ON
- Gravenhurst
- P0E
- 1020 Amelia Cres
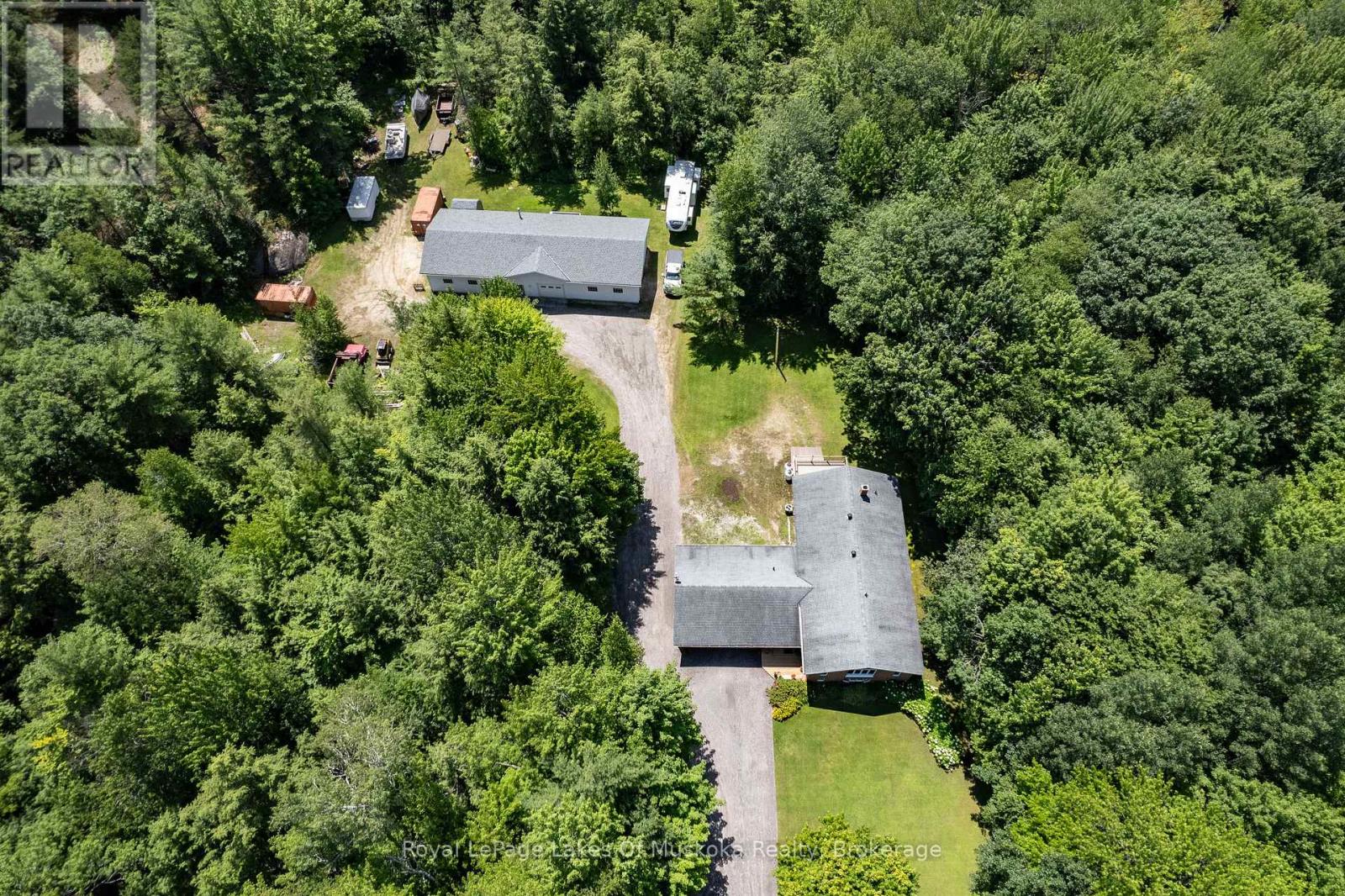
Highlights
Description
- Time on Houseful25 days
- Property typeSingle family
- Median school Score
- Mortgage payment
Book your showing for this wonderful custom built family home sitting on 3 acres with an amazing 2400 sq ft shop! Easy hwy access but set in a quiet leafy neighbourhood with lots of level land for parking. The brick home has grand vaulted ceilings, large windows and beautiful hardwood floors. Featuring 3 main floor bedrooms, including a primary with a walkout and ensuite, this home suits a large family. The lower level offers so much finished space including a large bedroom, a workout room(which could function as a 5th bedroom), an office, a full bath and a massive rec room. There is a utility room with great storage space and a cold room off the back. The main foyer is welcoming and features a powder room, laundry room and walkouts to the attached double garage and the backyard. The well landscaped yard bursts with perennial gardens and mature trees. The back shop would be great for any tradesperson or ?? Don't miss this great package only minutes South of Gravenhurst, just off highway 11 and a stone's throw from Kahshe Lake! Enjoyed by the same family since construction in 1990. This could be exactly what you've been looking for! (id:63267)
Home overview
- Cooling Central air conditioning
- Heat source Propane
- Heat type Forced air
- Sewer/ septic Septic system
- # parking spaces 20
- Has garage (y/n) Yes
- # full baths 2
- # half baths 1
- # total bathrooms 3.0
- # of above grade bedrooms 4
- Subdivision Morrison
- Lot size (acres) 0.0
- Listing # X12427244
- Property sub type Single family residence
- Status Active
- Bedroom 4.09m X 3.05m
Level: 2nd - Dining room 3.94m X 2.95m
Level: 2nd - Kitchen 4.78m X 4.09m
Level: 2nd - Primary bedroom 4.85m X 4.67m
Level: 2nd - Other 3.28m X 1.47m
Level: 2nd - Bedroom 3.86m X 2.95m
Level: 2nd - Living room 7.42m X 5.33m
Level: 2nd - Bathroom 4.09m X 1.8m
Level: 2nd - Bathroom 2.95m X 1.96m
Level: Lower - Exercise room 3.96m X 3.96m
Level: Lower - Bedroom 4.83m X 4.01m
Level: Lower - Utility 8.08m X 2.77m
Level: Lower - Family room 8.08m X 6.6m
Level: Lower - Office 3.61m X 2.84m
Level: Lower - Bathroom Measurements not available
Level: Main - Foyer 4.32m X 2.92m
Level: Main - Laundry 2.92m X 1.93m
Level: Main
- Listing source url Https://www.realtor.ca/real-estate/28913990/1020-amelia-crescent-gravenhurst-morrison-morrison
- Listing type identifier Idx

$-3,640
/ Month

