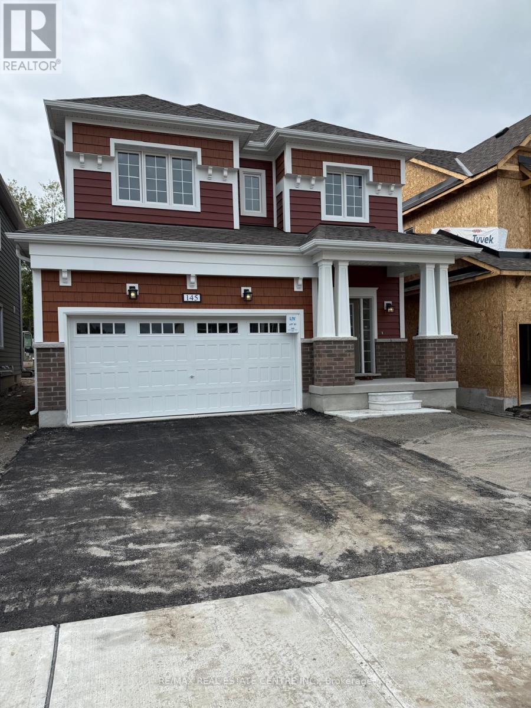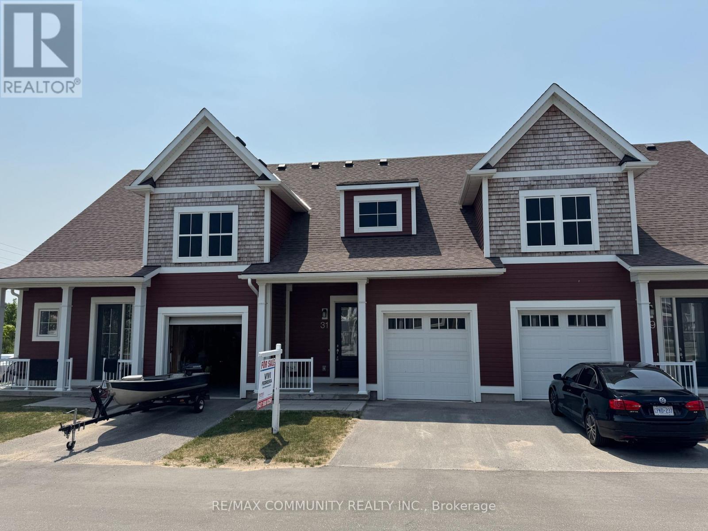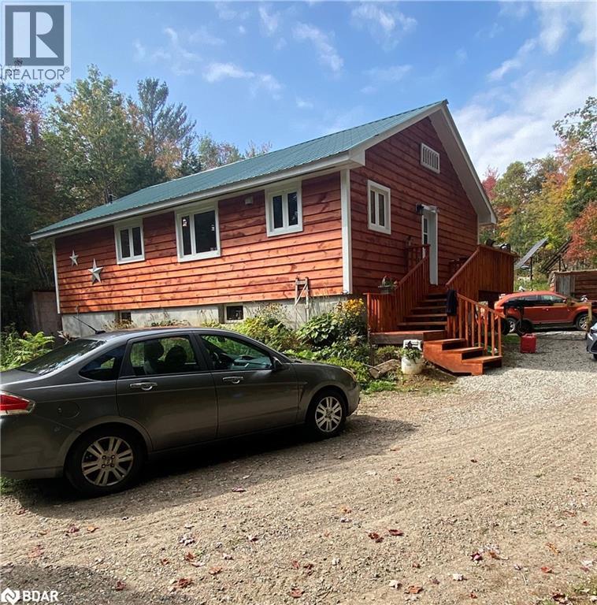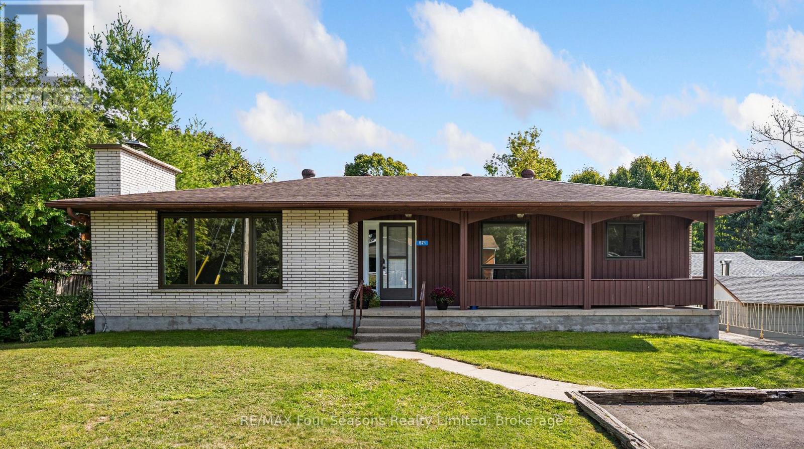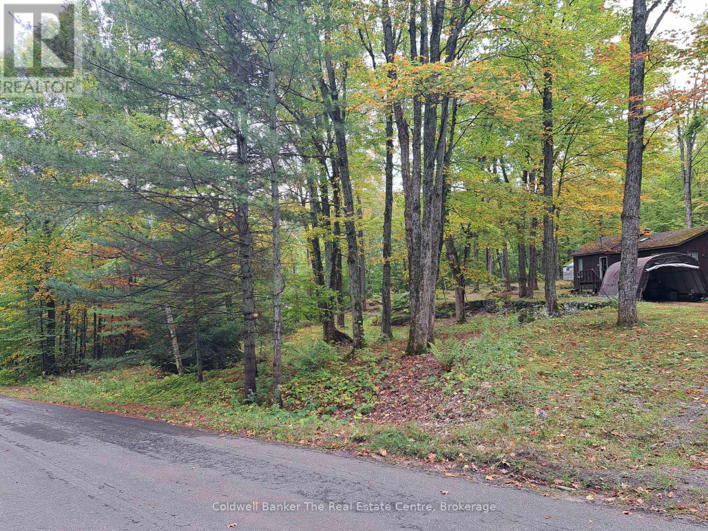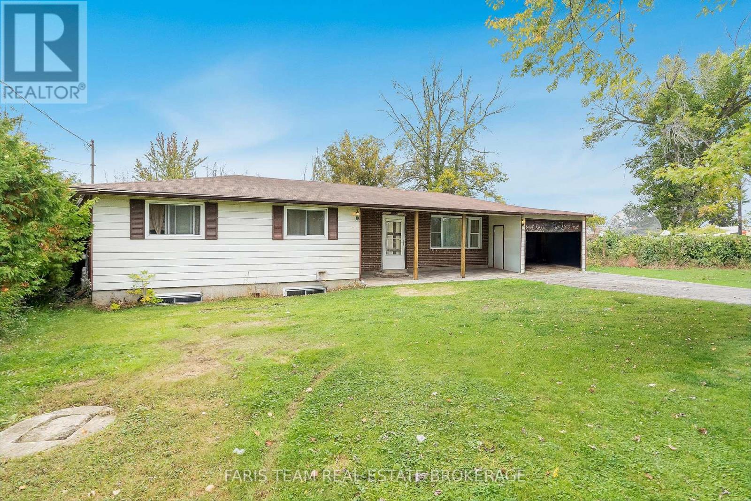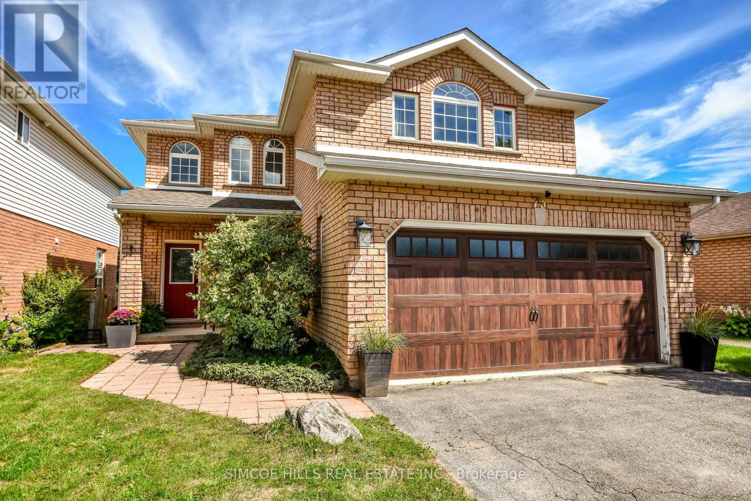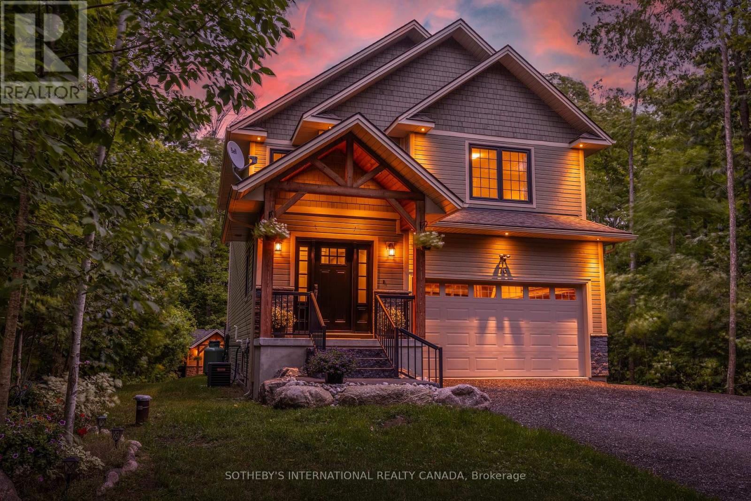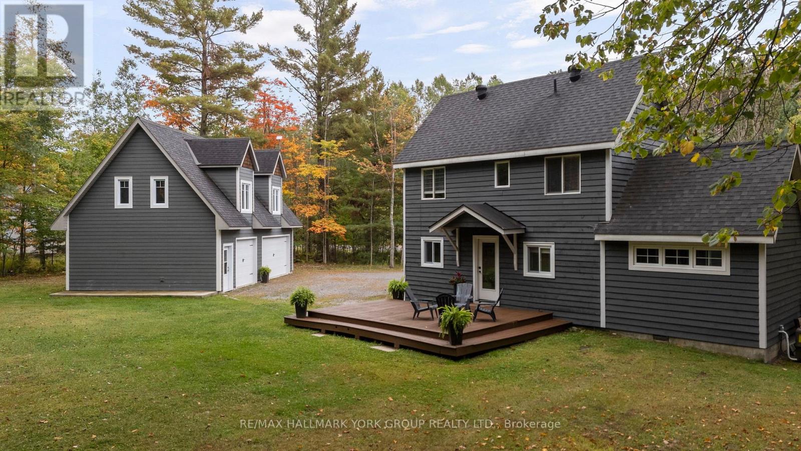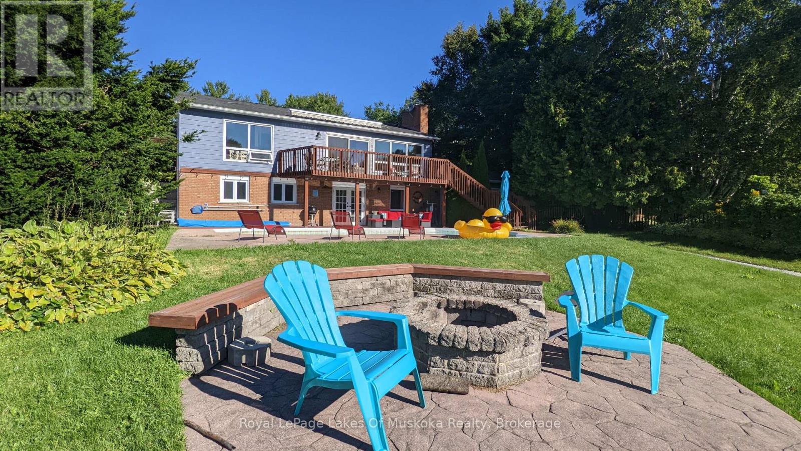- Houseful
- ON
- Gravenhurst
- P1P
- 1064 Road 3200
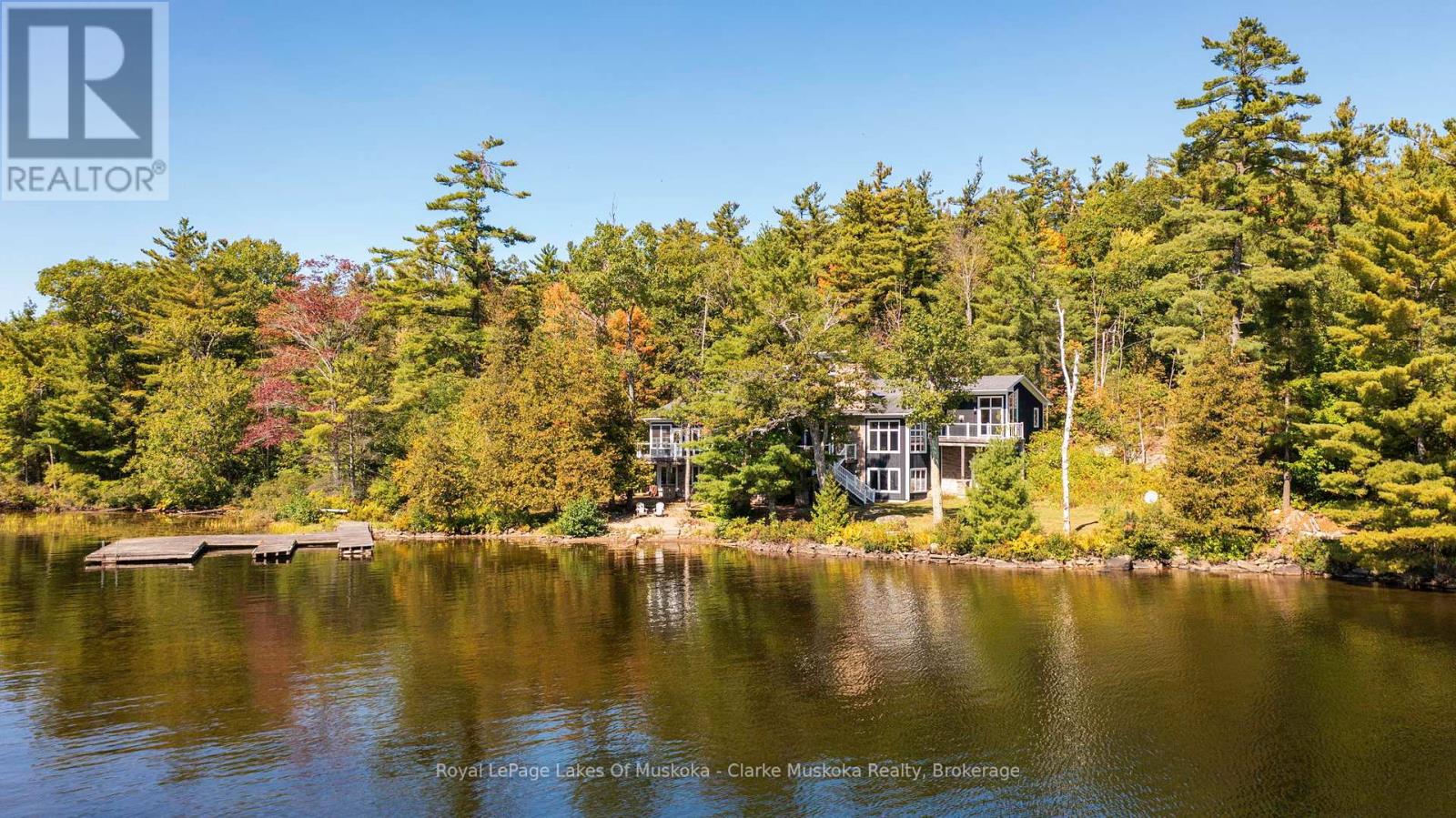
Highlights
Description
- Time on Housefulnew 2 days
- Property typeSingle family
- Median school Score
- Mortgage payment
Nestled on a private 3.2 acre lot with 540 feet of shoreline on Lake Muskoka, this stunning property is built for family, entertaining, and year-round enjoyment. The 6,432 + sq. ft. cottage has 6 bedrooms, 5 bathrooms, and endless space for relaxing. Natural light pours through the wall-to-wall windows, with expansive living areas on both the main and lower levels, the main floor is anchored by a gorgeous stone wood fireplace, while the basement living area features a stone propane fireplace. The kitchen is a chefs dream, with a Sub-Zero fridge/freezer, KitchenAid island cooktop, double oven, and bar fridge. Theres even a cigar/TV lounge for cozy nights in. Step outside to a wrap-around patio with a built-in Viking BBQ, perfect for summer nights by the lake. A 3-season sunroom offers a peaceful spot to take in the views. Upstairs, the primary suite is a retreat of its own complete with a fireplace, walk-in closet, private deck, and spa-like ensuite with jacuzzi and glass shower. With a bunkie, two-storey garage, and plenty of privacy, this is more than just a cottage its Muskoka living at its finest. (id:63267)
Home overview
- Cooling Central air conditioning
- Heat source Propane
- Heat type Hot water radiator heat
- Sewer/ septic Septic system
- # parking spaces 10
- Has garage (y/n) Yes
- # full baths 3
- # half baths 2
- # total bathrooms 5.0
- # of above grade bedrooms 6
- Has fireplace (y/n) Yes
- Subdivision Muskoka (s)
- View Lake view, direct water view
- Water body name Lake muskoka
- Lot size (acres) 0.0
- Listing # X12413296
- Property sub type Single family residence
- Status Active
- Bathroom 1.61m X 3.28m
Level: Basement - Other 6.94m X 24.35m
Level: Basement - Recreational room / games room 9.25m X 13.07m
Level: Basement - Sitting room 9.18m X 4.04m
Level: Basement - Dining room 9.31m X 4.21m
Level: Main - Kitchen 4.35m X 4.35m
Level: Main - Eating area 3.01m X 4.22m
Level: Main - Laundry 4.55m X 4.53m
Level: Main - Living room 4.55m X 6m
Level: Main - Sunroom 6.67m X 3.09m
Level: Main - Family room 6.17m X 8.73m
Level: Main - Bedroom 4.53m X 3.09m
Level: Upper - Bedroom 3.64m X 4.24m
Level: Upper - Primary bedroom 4.57m X 4.96m
Level: Upper - Bathroom 2.25m X 2.94m
Level: Upper - Bedroom 3.34m X 4.23m
Level: Upper - Bedroom 3.81m X 3.41m
Level: Upper - Bathroom 3.94m X 2.44m
Level: Upper - Bathroom 3.37m X 2.36m
Level: Upper - Bedroom 4.53m X 3.14m
Level: Upper
- Listing source url Https://www.realtor.ca/real-estate/28883726/1064-road-3200-gravenhurst-muskoka-s-muskoka-s
- Listing type identifier Idx

$-15,987
/ Month

