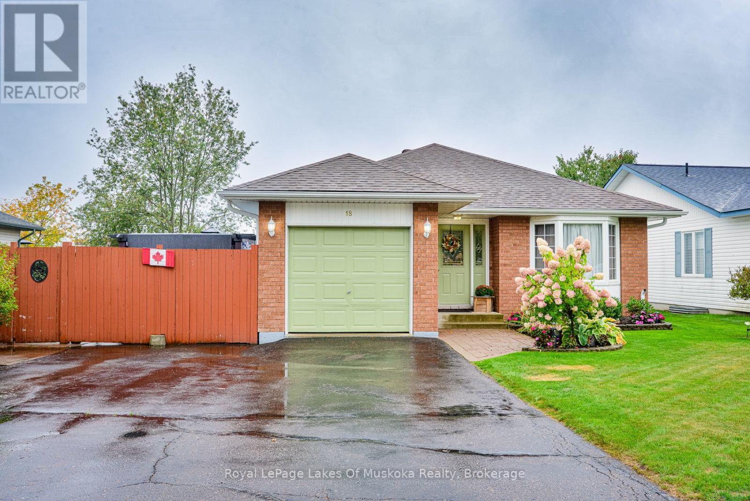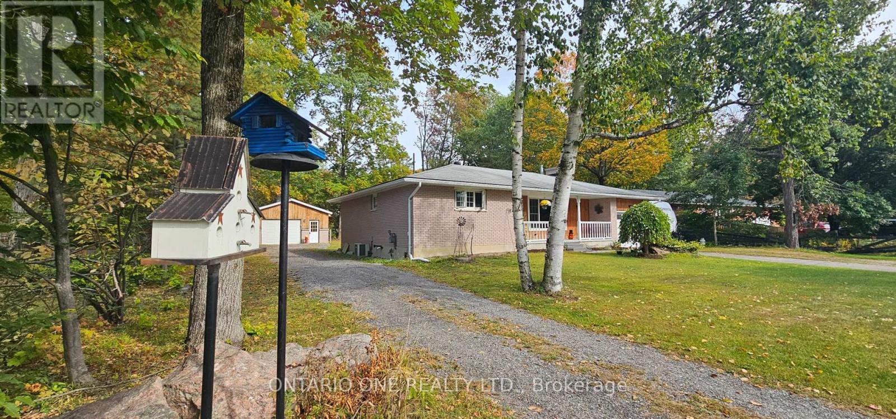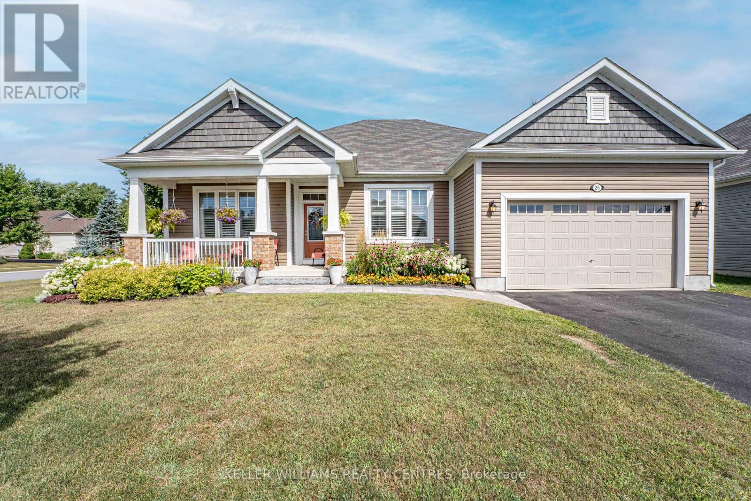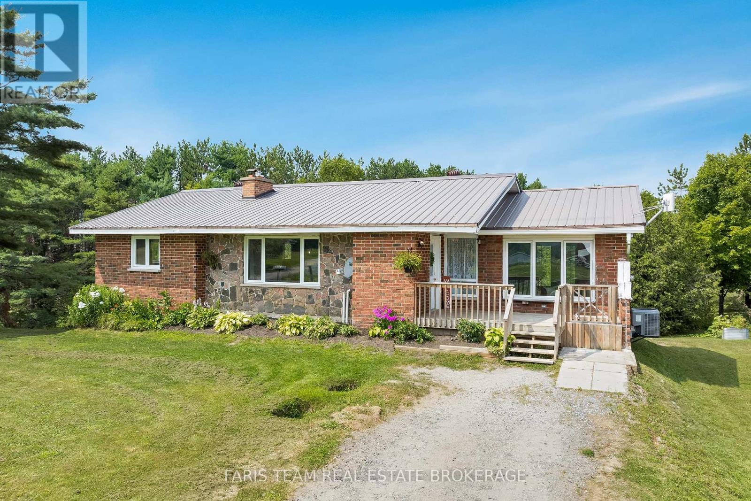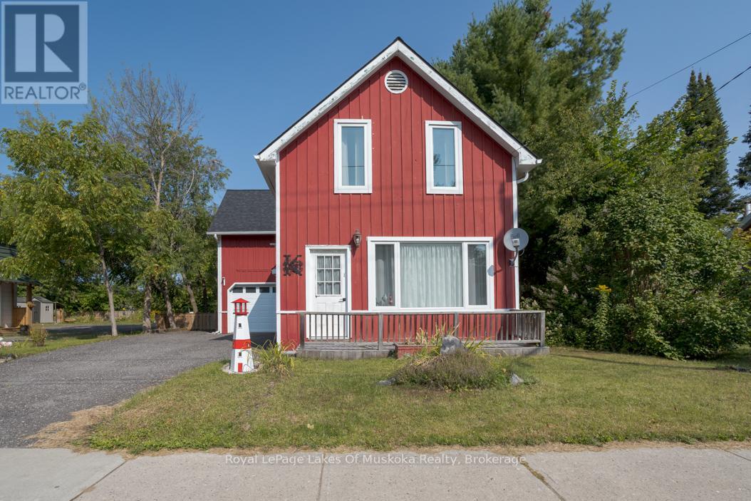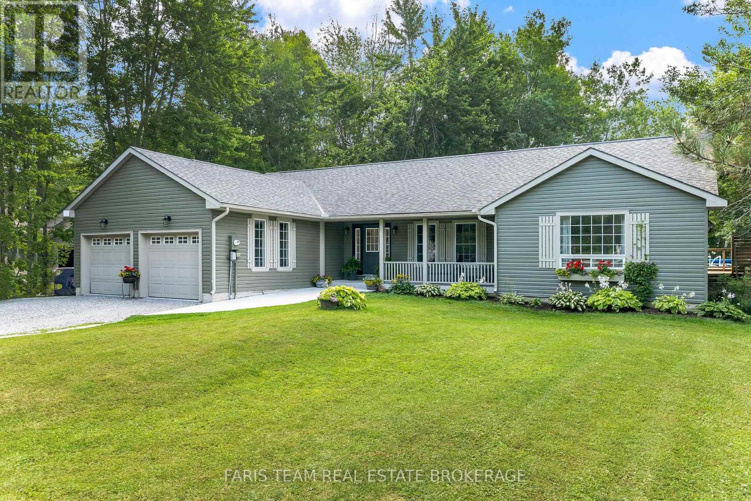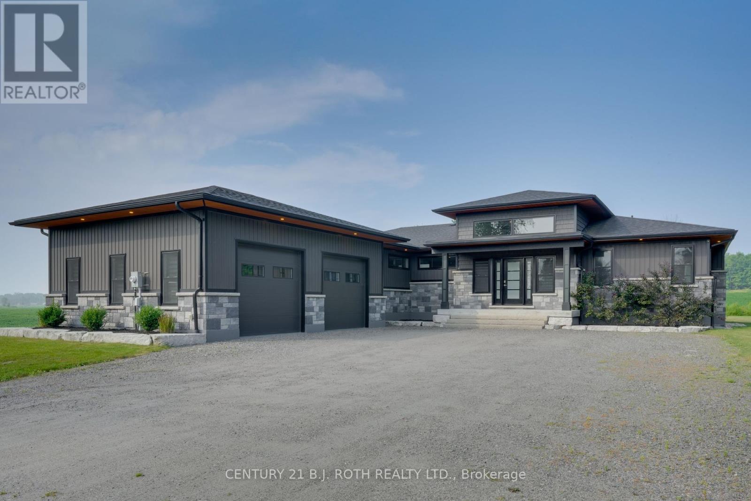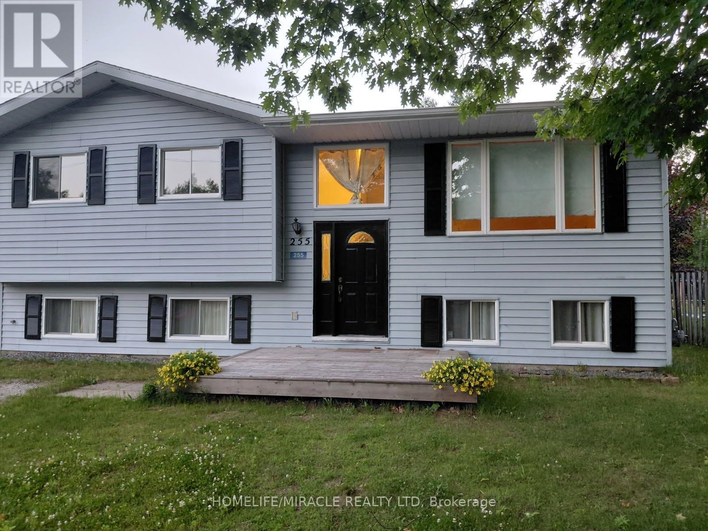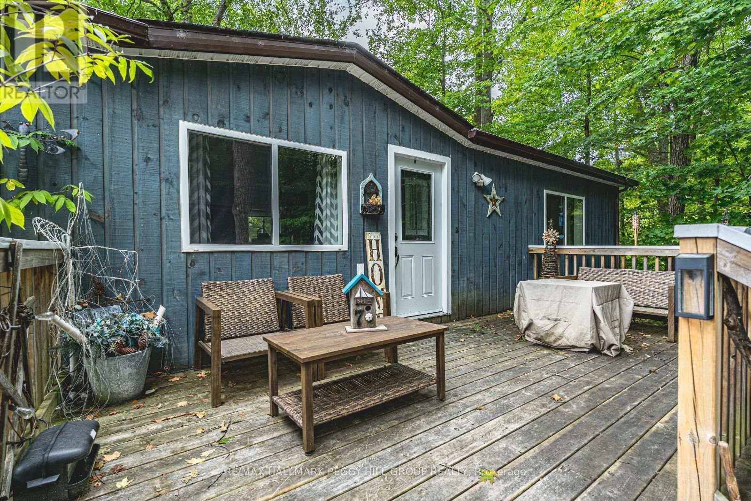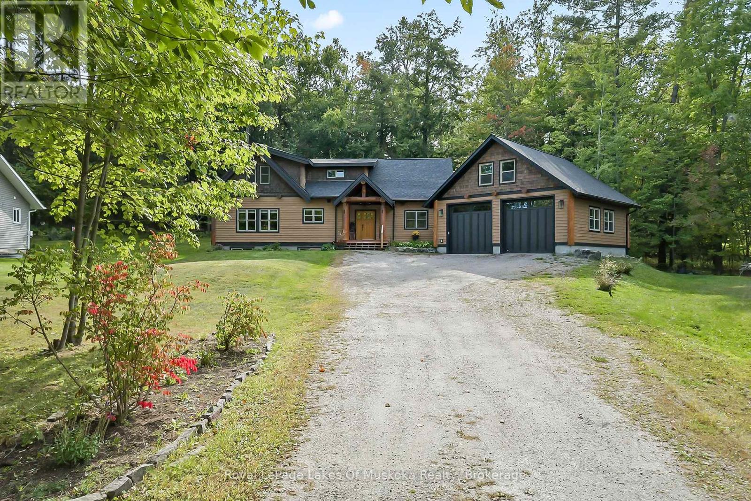- Houseful
- ON
- Gravenhurst
- P0E
- 1068 Xavier St
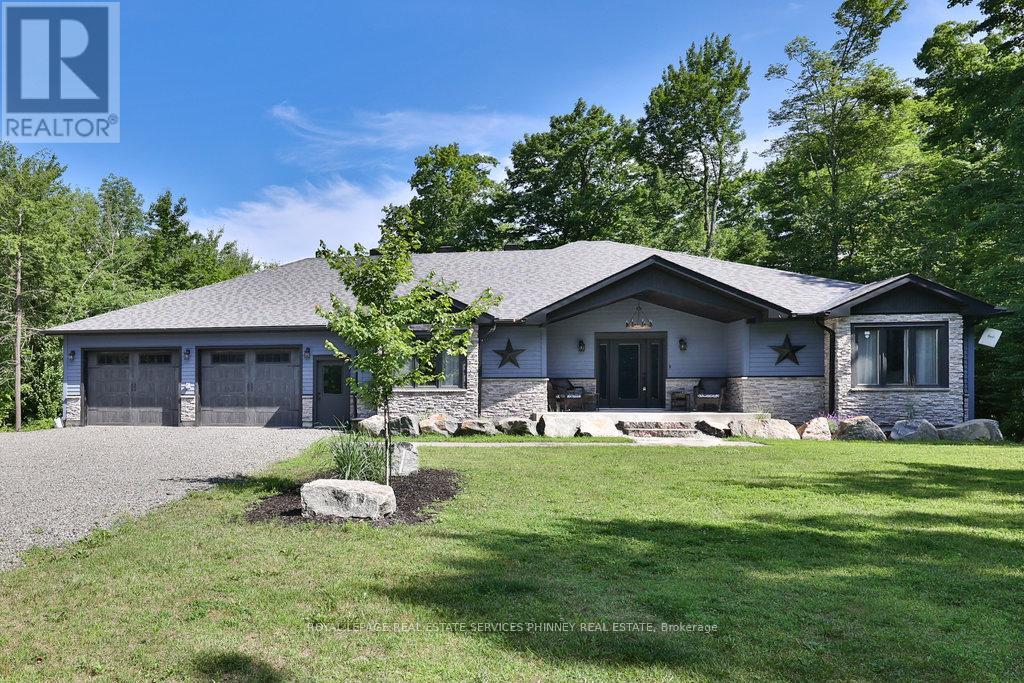
Highlights
Description
- Time on Housefulnew 1 hour
- Property typeSingle family
- StyleRaised bungalow
- Median school Score
- Mortgage payment
Welcome to this stunning custom-built bungalow in the Muskoka area, nestled in one of the most sought after communities of custom built homes, this breathtaking property offers the perfect blend of luxury, privacy, and natural beauty. Surrounded by a lush, private treed lot, the home is an architectural masterpiece designed to maximize both elegance and comfort. As you enter, you are greeted by soaring ceilings, expenspansive windows , and an open concept floorplan that flows seamlessly from room to room. The gourmet kitchen is a chefs dream featuring high-end appliances, custom cabinetry and spacious quartz countertop island, perfect for entertaining. This exquisite residenceoffers4,140 sq. ft. of finished living space, blending luxurious finishes with modern conveniences. The lower level features a fully finished basement with a second kitchen, ideal for hosting gatherings or as an in-law suite. For the car enthusiast or those in need of extra storage, the massive 30'x 42' (1,200 sq. ft.) garage is insulated, heated, and roughed in for a generator and an electric car charging station, ensuring you have all the space and amenities you need. Outside, the private, treed lot offers ample space and privacy, with a septic-bed in the front yard that provides the perfect opportunity to add a pool in the backyard to complete your dream home. This exceptional property offers unparalleled quality, privacy, and potential. Don't miss your chance to own this one-of-a-kind home in a community of luxury. (id:63267)
Home overview
- Cooling Central air conditioning
- Heat source Propane
- Heat type Forced air
- Sewer/ septic Septic system
- # total stories 1
- # parking spaces 16
- Has garage (y/n) Yes
- # full baths 3
- # total bathrooms 3.0
- # of above grade bedrooms 6
- Flooring Vinyl
- Subdivision Morrison
- Directions 2151355
- Lot size (acres) 0.0
- Listing # X12424614
- Property sub type Single family residence
- Status Active
- 4th bedroom 4.9m X 4.5m
Level: Lower - Recreational room / games room 5.1m X 4.14m
Level: Lower - Living room 9.1m X 5.05m
Level: Lower - Kitchen 4.61m X 4.07m
Level: Lower - Kitchen 4.71m X 3.47m
Level: Main - Living room 9.66m X 4.91m
Level: Main - Dining room 4.17m X 3.67m
Level: Main - Sitting room 4.59m X 3.52m
Level: Main - Laundry 3.43m X 2.87m
Level: Main - 3rd bedroom 3.9m X 3.9m
Level: Main - 2nd bedroom 4.55m X 3.51m
Level: Main - Primary bedroom 4.57m X 4.56m
Level: Main
- Listing source url Https://www.realtor.ca/real-estate/28908669/1068-xavier-street-gravenhurst-morrison-morrison
- Listing type identifier Idx

$-3,467
/ Month

