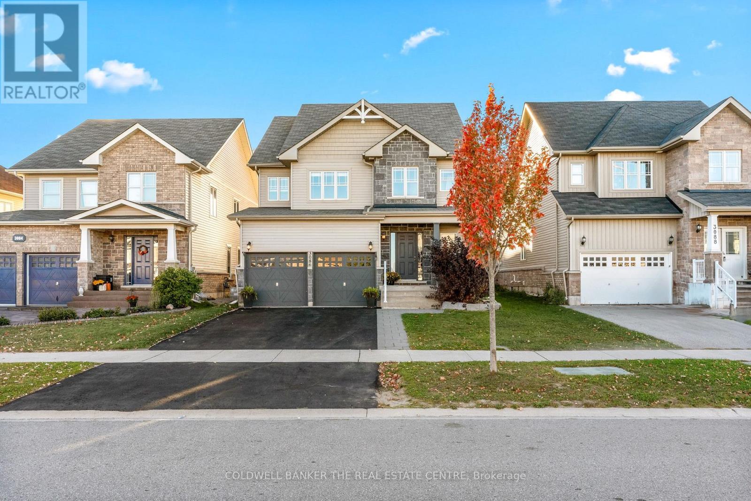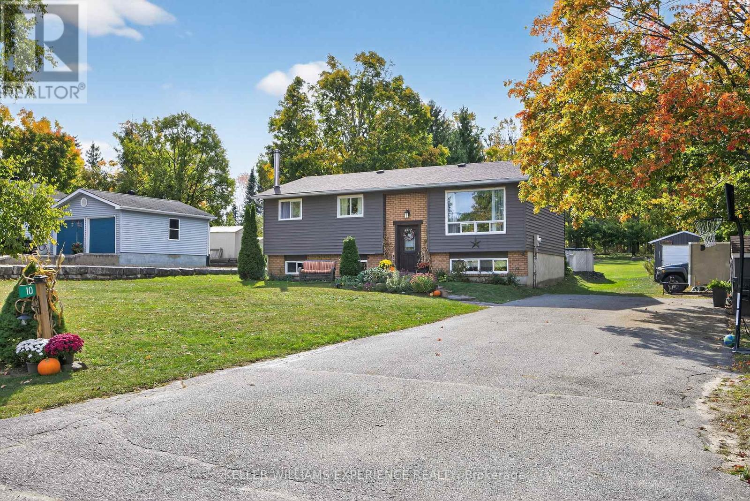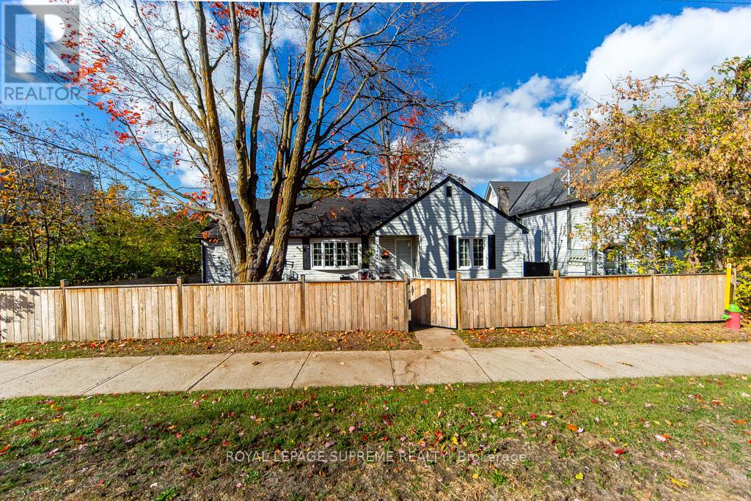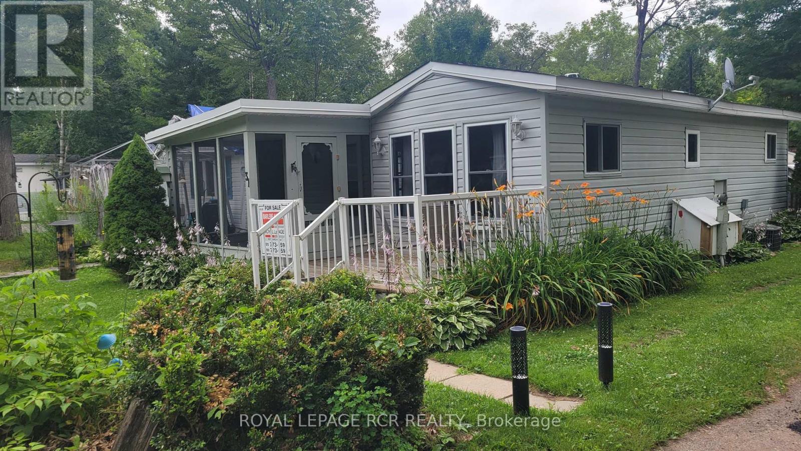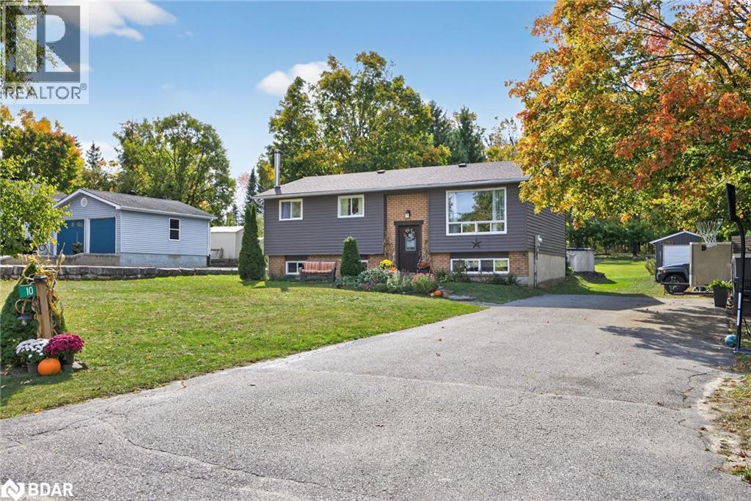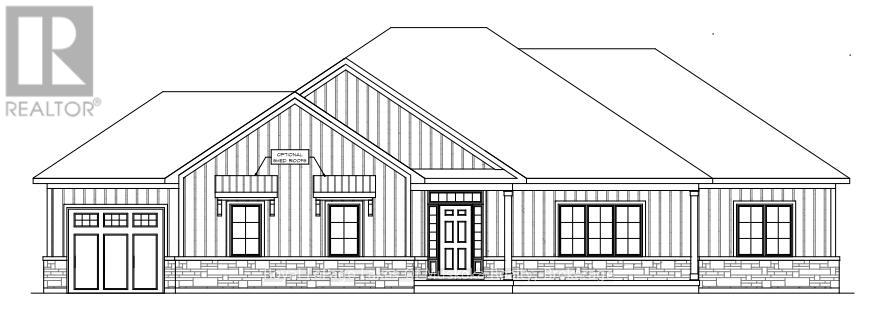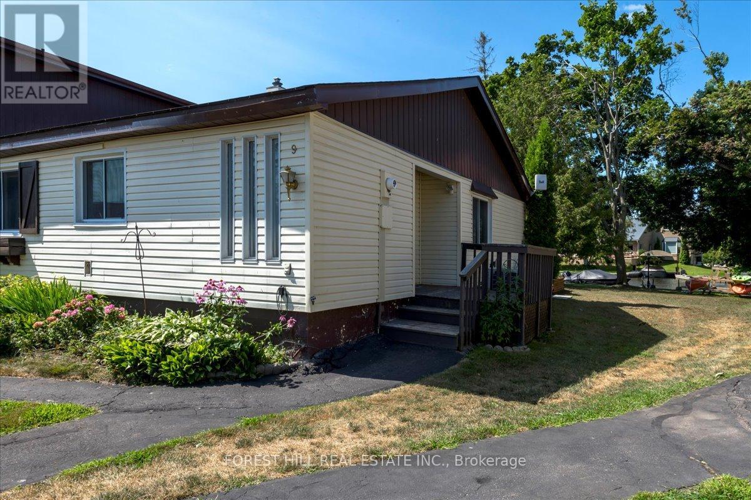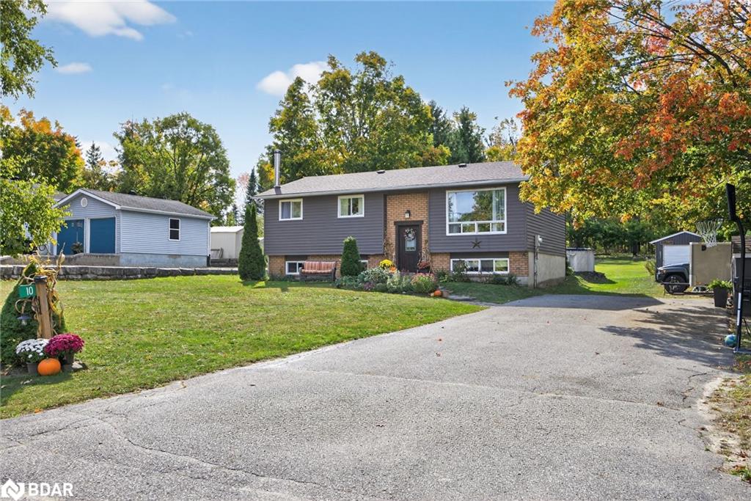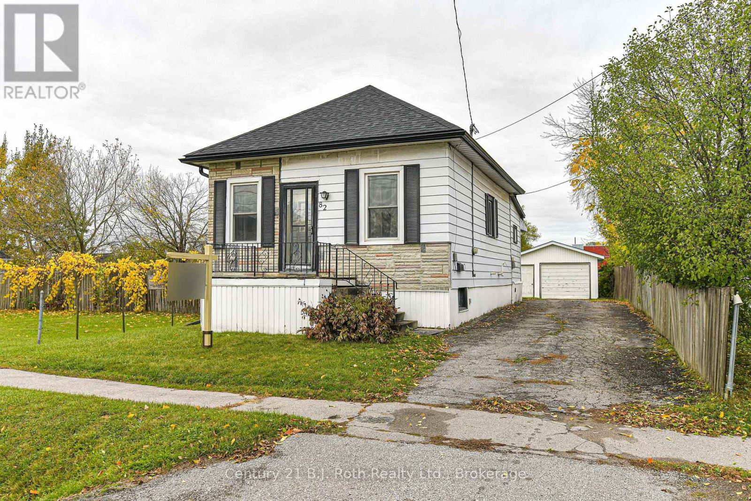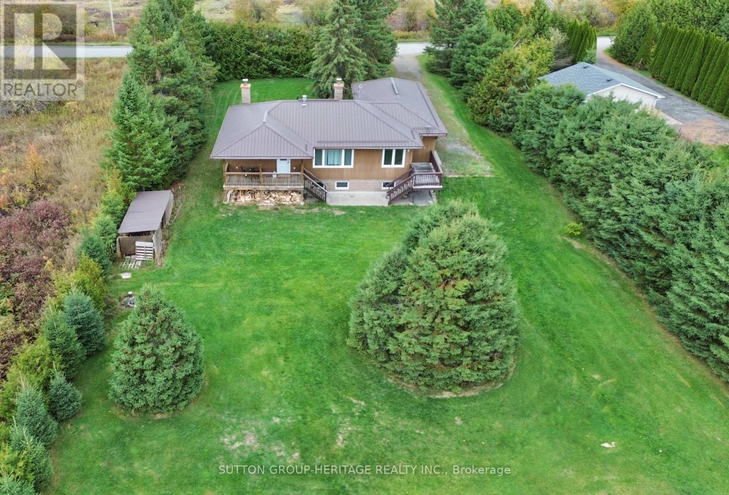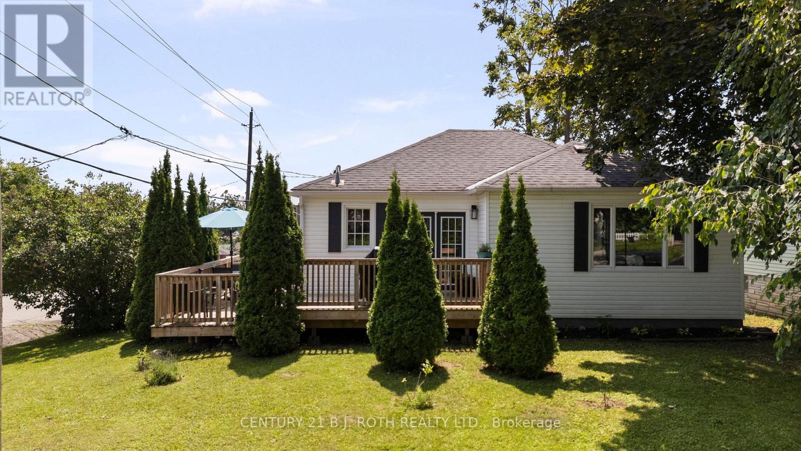- Houseful
- ON
- Gravenhurst
- P1P
- 1074 Cooks Rd
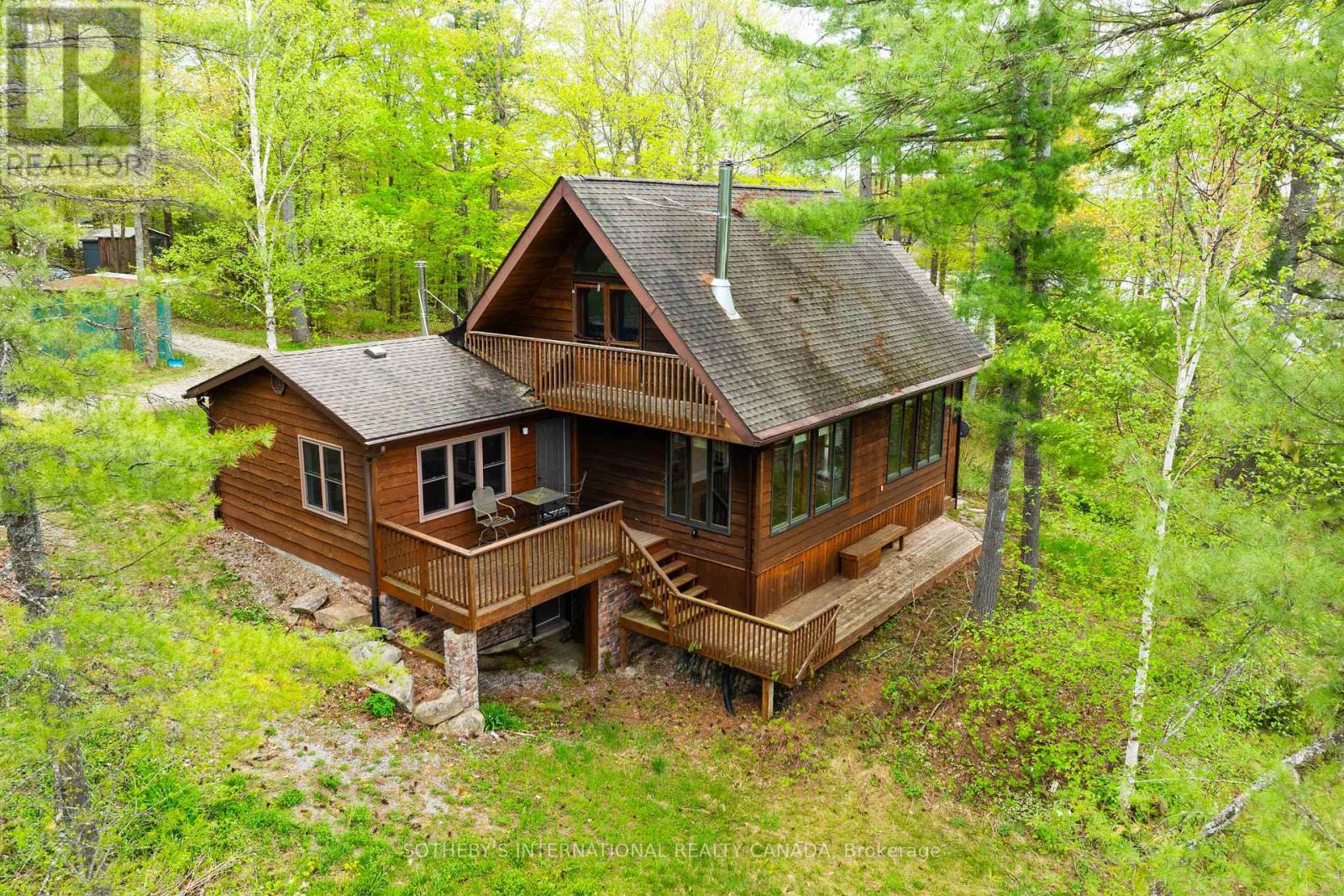
Highlights
Description
- Time on Housefulnew 5 days
- Property typeSingle family
- Median school Score
- Mortgage payment
A Muskoka Rarity: 29-Acre Waterfront Estate with Over 2,200 Feet of Shoreline. Welcome to an extraordinary waterfront offering 29.41 acres ofcomplete privacy and over 2,230 feet of pristine south-to-west-facing shoreline on beautiful Bass Lake, with direct boat access into Kahshe Lake.Whether you're dreaming of a year-round residence or a four-season retreat, this one-of-a-kind property offers the best of both worlds: unmatched seclusion, natural beauty, and endless potential. The land is a stunning mix of level terrain and iconic Muskoka granite, with mature pines, curated perennial gardens, and a private sandy beach tucked into your own quiet cove. A thriving raised-bed vegetable garden and charming outbuildings including a chicken coop and tiny cabin on the point add to the charm and functionality. The main residence offers approximately 2,000 square feet of well-kept living space with 3 bedrooms and 2 bathrooms. A separate 1,200 sq. ft. heated garage/workshopwith an unfnished loft provides opportunity for guest quarters, a studio, or home ofce. The septic system is sized for 4 bedrooms, offering future fexibility. Additional outbuildings include a 28 x 32 detached garage and multiple storage structures. The property is also well-positioned for potential severance, without compromising its serene character. Located just two hours from Toronto, this rare legacy property invites you to swim, paddle, fish, or simply take in spectacular sunsets from your own shoreline. The setting is magical, the lifestyle exceptional - and the possibilities, endless. (id:63267)
Home overview
- Heat source Electric
- Heat type Baseboard heaters
- Sewer/ septic Septic system
- # total stories 2
- # parking spaces 16
- Has garage (y/n) Yes
- # full baths 2
- # total bathrooms 2.0
- # of above grade bedrooms 4
- Flooring Hardwood
- Has fireplace (y/n) Yes
- Community features Fishing
- Subdivision Ryde
- View View of water, direct water view
- Water body name Bass lake
- Directions 2056467
- Lot size (acres) 0.0
- Listing # X12281026
- Property sub type Single family residence
- Status Active
- 3rd bedroom 2.99m X 4.43m
Level: 2nd - 2nd bedroom 3.63m X 3.41m
Level: 2nd - Bathroom 2.05m X 3.08m
Level: 2nd - Kitchen 4.19m X 3.46m
Level: Main - Bathroom 1.83m X 2.45m
Level: Main - Laundry 3.33m X 2.17m
Level: Main - Primary bedroom 4.71m X 6.19m
Level: Main - Family room 4.74m X 4.49m
Level: Main - Sunroom 3.64m X 4.75m
Level: Main - Dining room 3.48m X 3.58m
Level: Main
- Listing source url Https://www.realtor.ca/real-estate/28597480/1074-cooks-road-gravenhurst-ryde-ryde
- Listing type identifier Idx

$-8,387
/ Month

