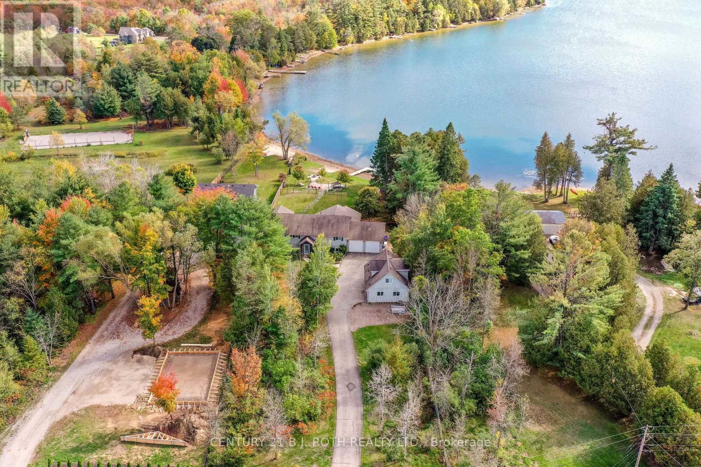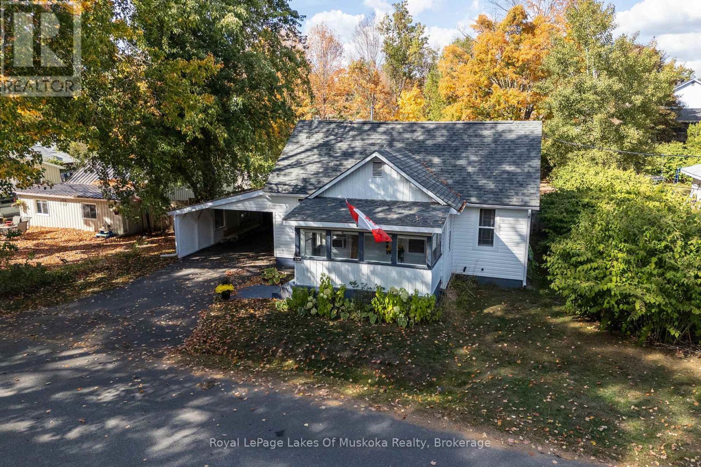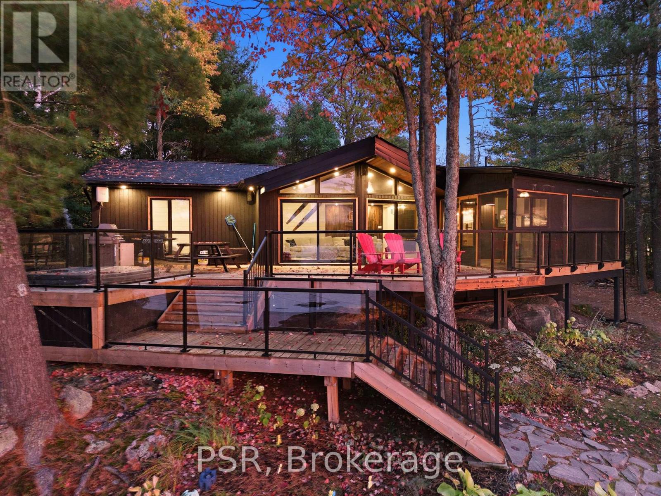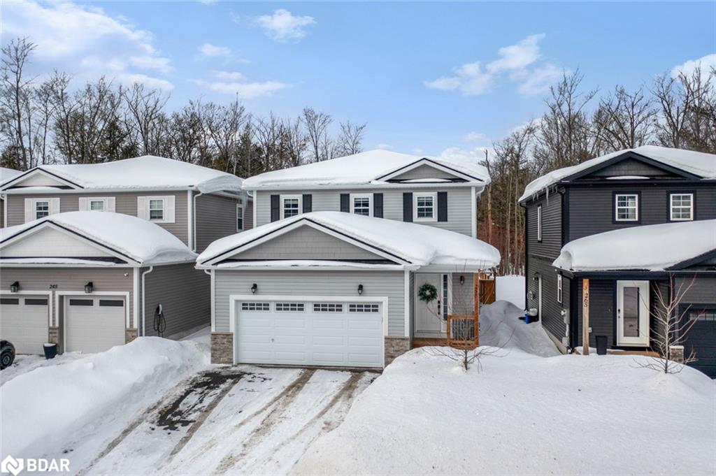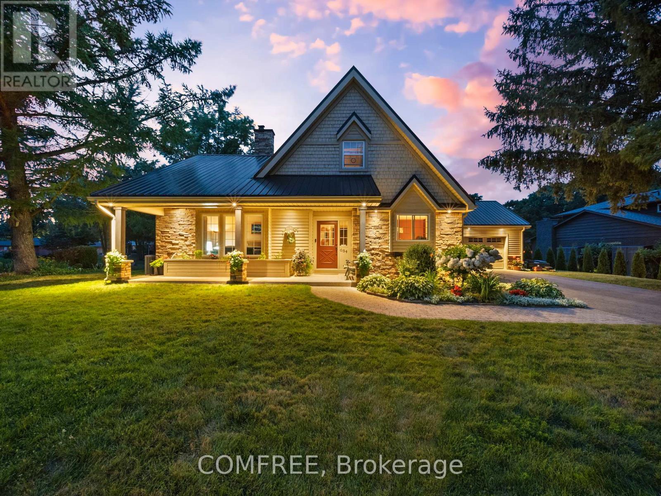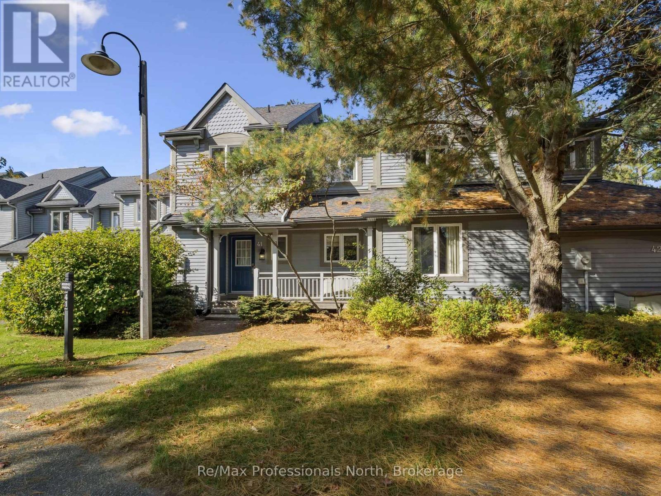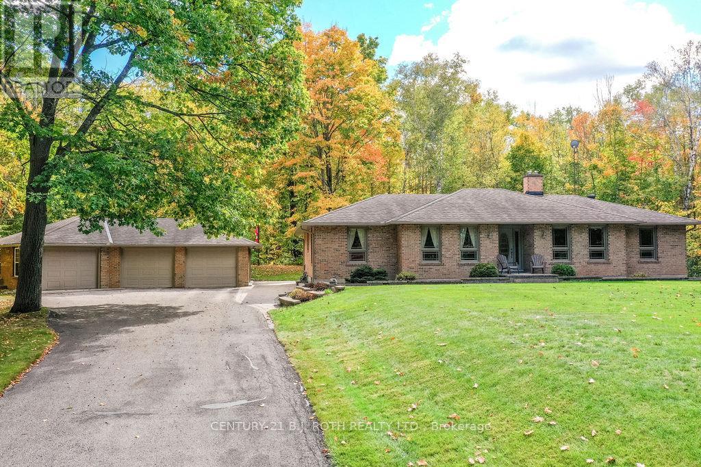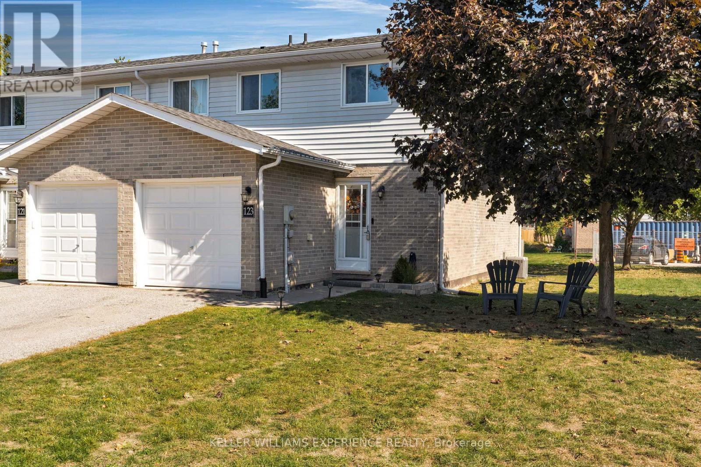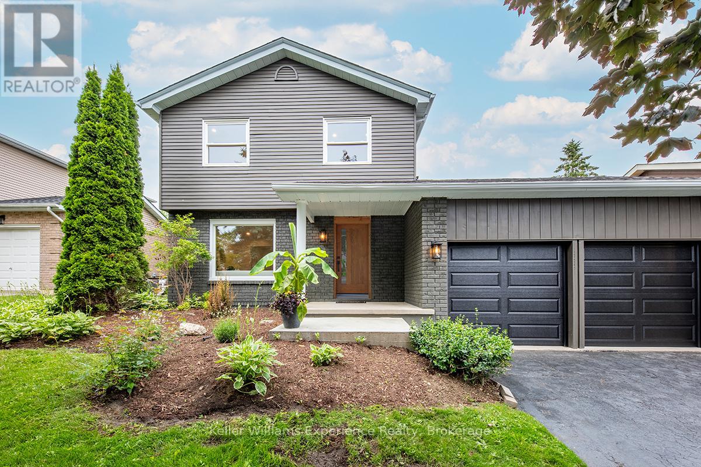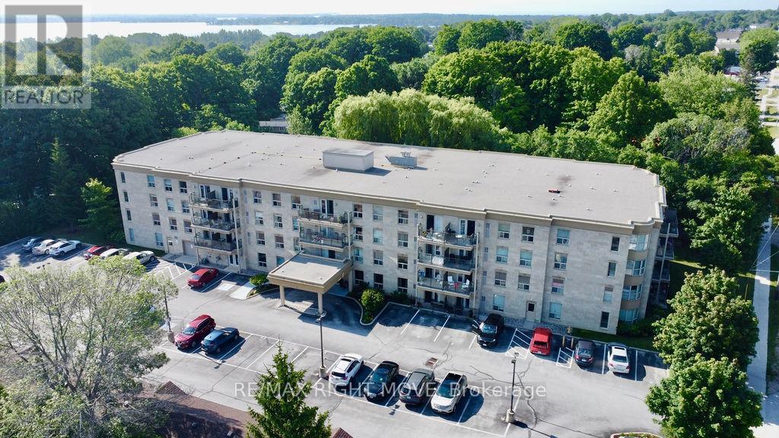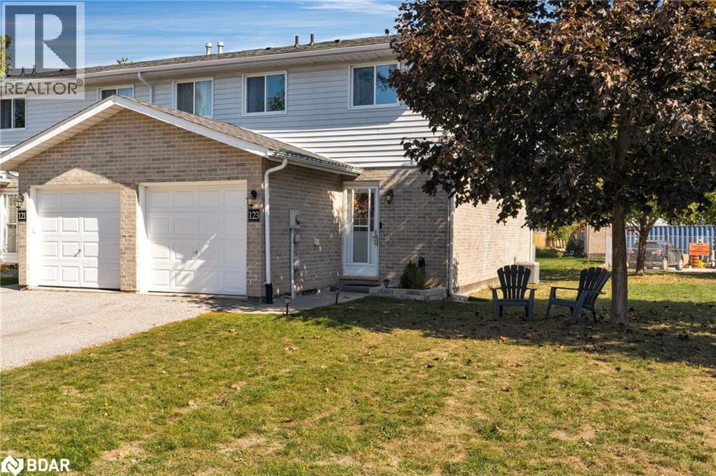- Houseful
- ON
- Gravenhurst
- P0E
- 11 Highway S Unit 1479
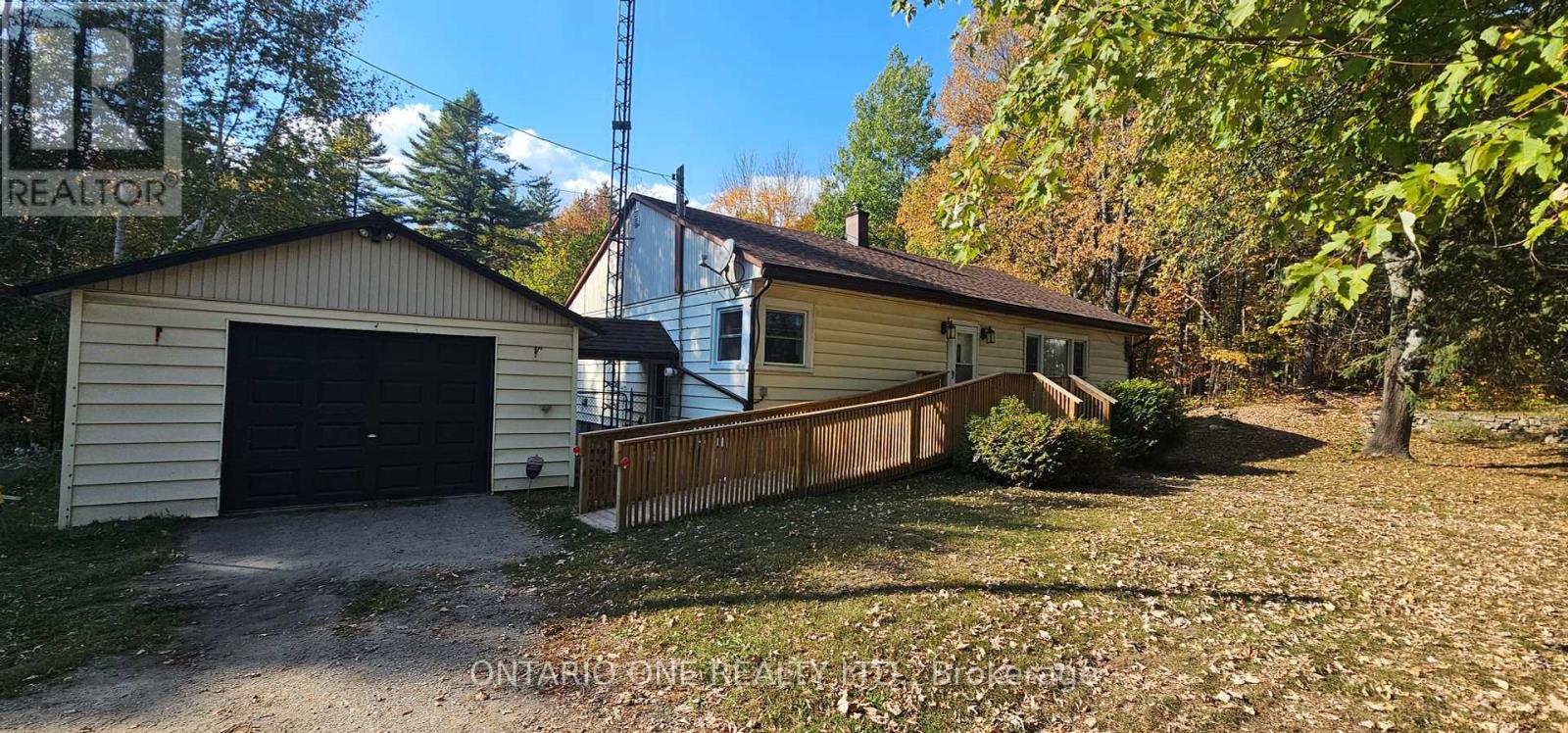
Highlights
Description
- Time on Housefulnew 2 days
- Property typeSingle family
- StyleBungalow
- Median school Score
- Mortgage payment
Tired of trying to find a home under $400,000 with some land? This could be the one! Priced at just $389,900, this bungalow on approx. 2.33 acres offers great value in Muskoka. Features include a large living room with hardwood floors, detached garage, separate entrance and walkout basement, and two great storage buildings. The main level has hardwood floors in the living and bedroom areas, a 4-piece bath with grab bars, and a ramped front entrance for easy accessibility. The lower level offers a rec room with a wood stove providing incredible heat in winter, a separate office, and a 2-piece bath. Updates include a propane furnace, electrical panel, main floor windows, shingles, and a UV water system with filter and reverse osmosis. Conveniently located just 13 minutes to Gravenhurst, 11 minutes to Washago, under 25 minutes to Walmart Orillia, and less than 10 minutes to K.P. Manson Public School. Country living close to everything! Visit our website for more detailed information. (id:63267)
Home overview
- Cooling Central air conditioning
- Heat source Propane
- Heat type Forced air
- Sewer/ septic Septic system
- # total stories 1
- # parking spaces 5
- Has garage (y/n) Yes
- # full baths 1
- # half baths 1
- # total bathrooms 2.0
- # of above grade bedrooms 3
- Has fireplace (y/n) Yes
- Subdivision Morrison
- Directions 2230709
- Lot size (acres) 0.0
- Listing # X12451070
- Property sub type Single family residence
- Status Active
- Office 4.82m X 2.06m
Level: Basement - Recreational room / games room 11.54m X 4.05m
Level: Basement - Laundry 4.45m X 1.77m
Level: Basement - Other 7.15m X 1.82m
Level: Basement - Kitchen 5.49m X 4.32m
Level: Main - Primary bedroom 3.63m X 4.23m
Level: Main - 2nd bedroom 2.57m X 2.86m
Level: Main - Living room 6.31m X 4.31m
Level: Main - 3rd bedroom 4.41m X 2.86m
Level: Main
- Listing source url Https://www.realtor.ca/real-estate/28964892/1479-11-highway-s-gravenhurst-morrison-morrison
- Listing type identifier Idx

$-1,040
/ Month

