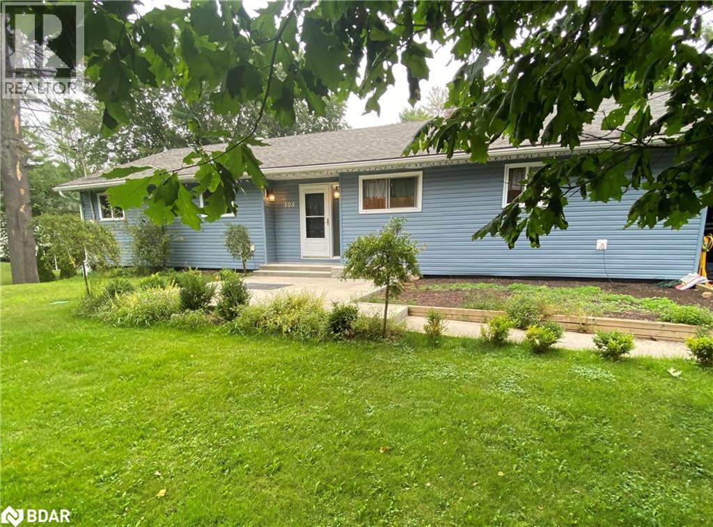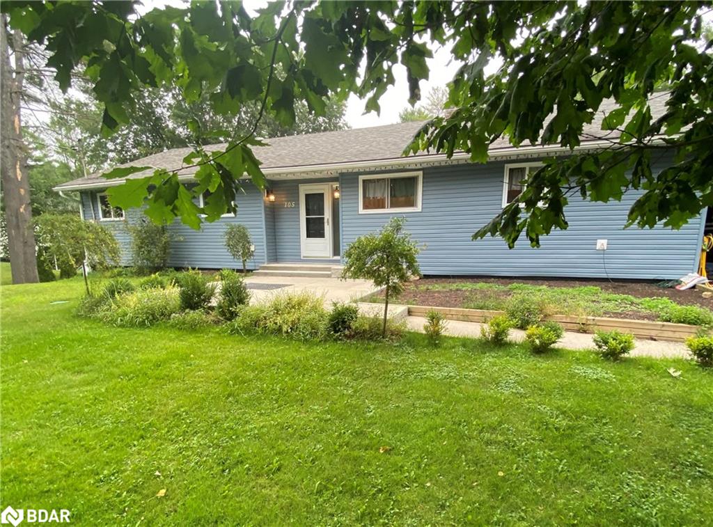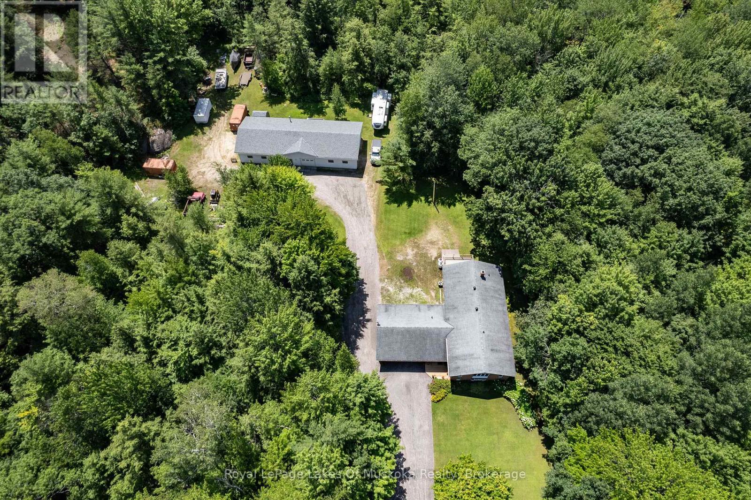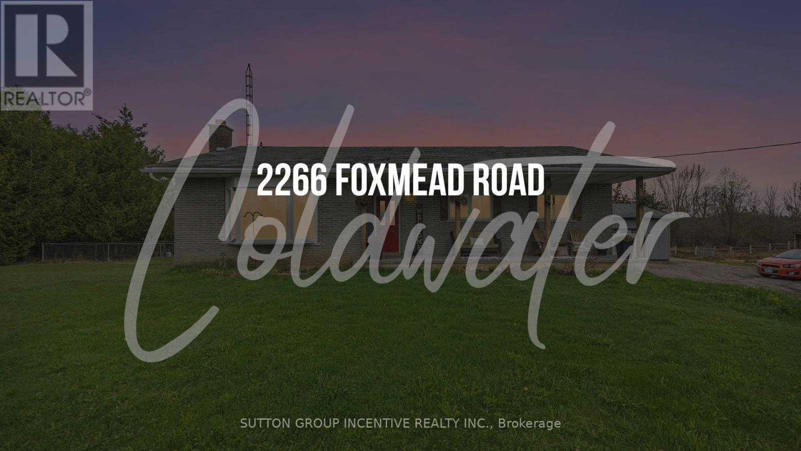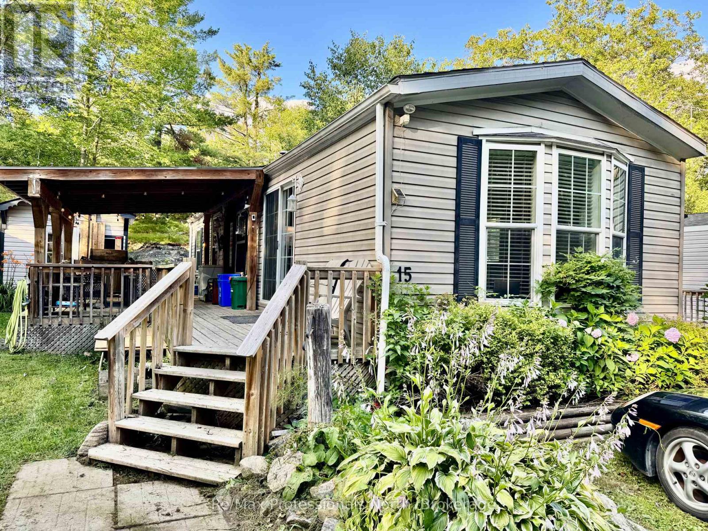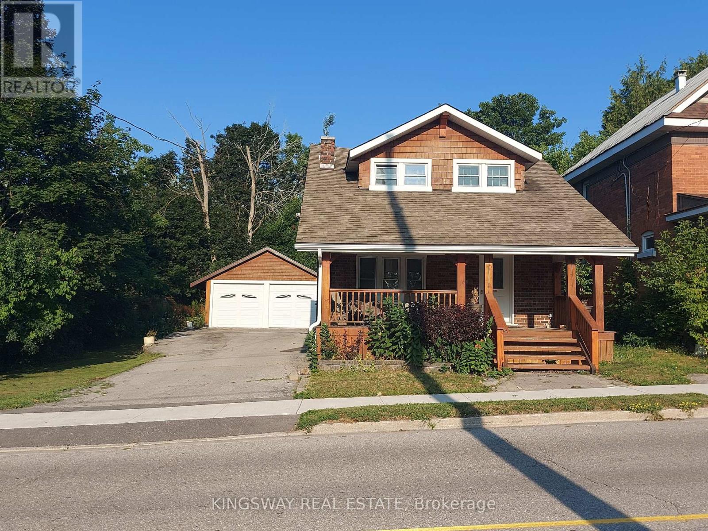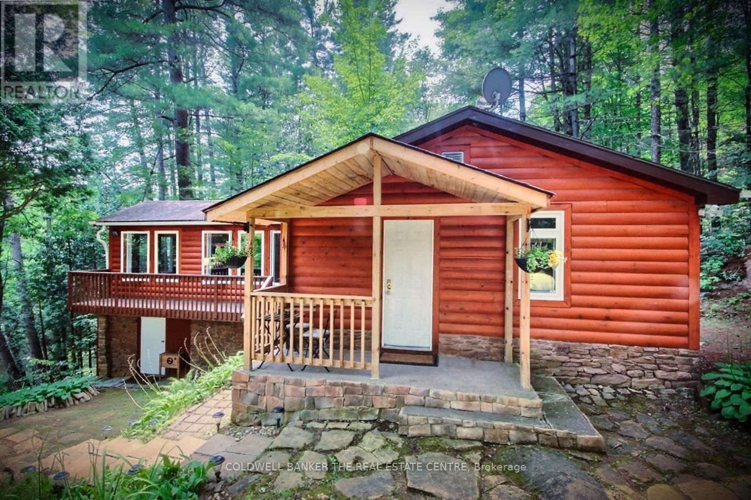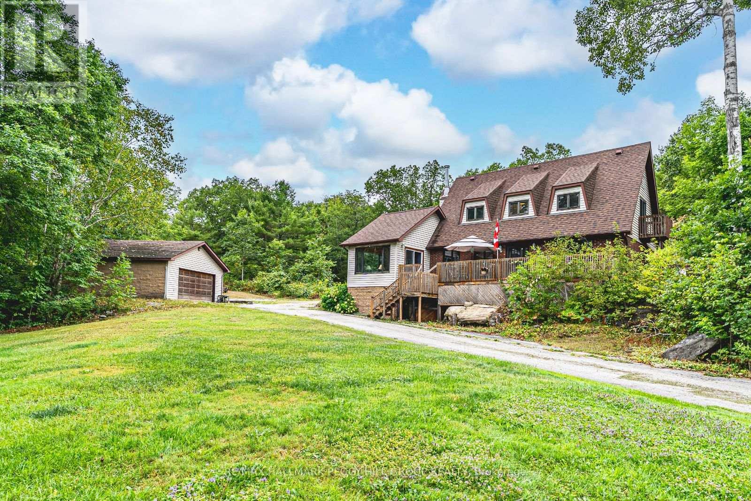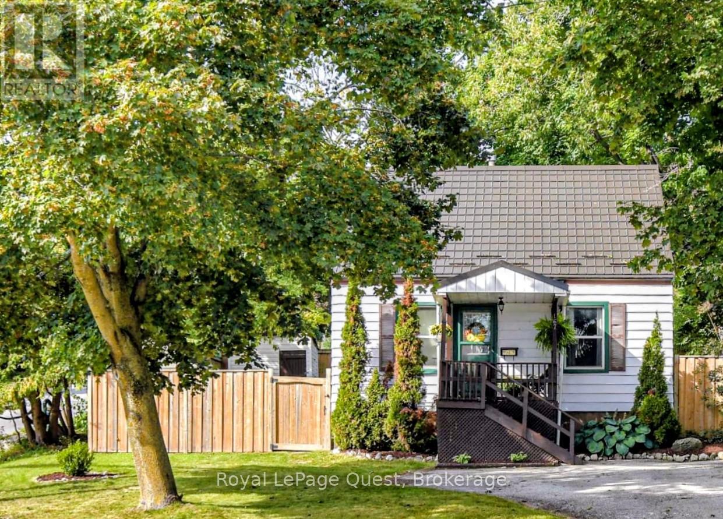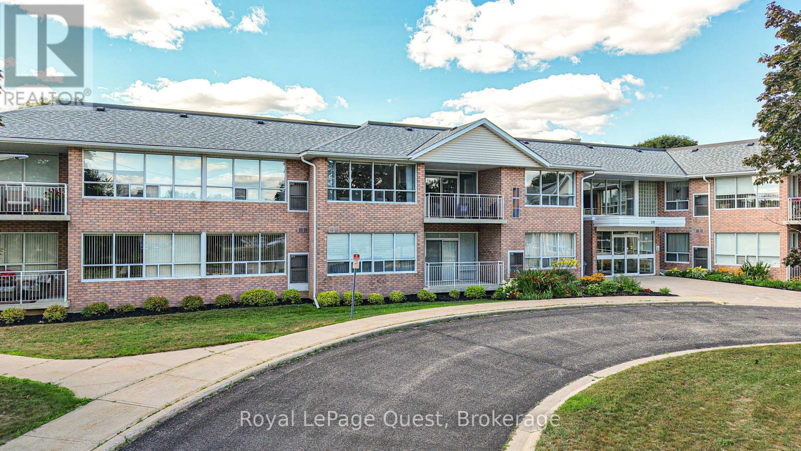- Houseful
- ON
- Gravenhurst
- P0E
- 1197 Baseline Rd
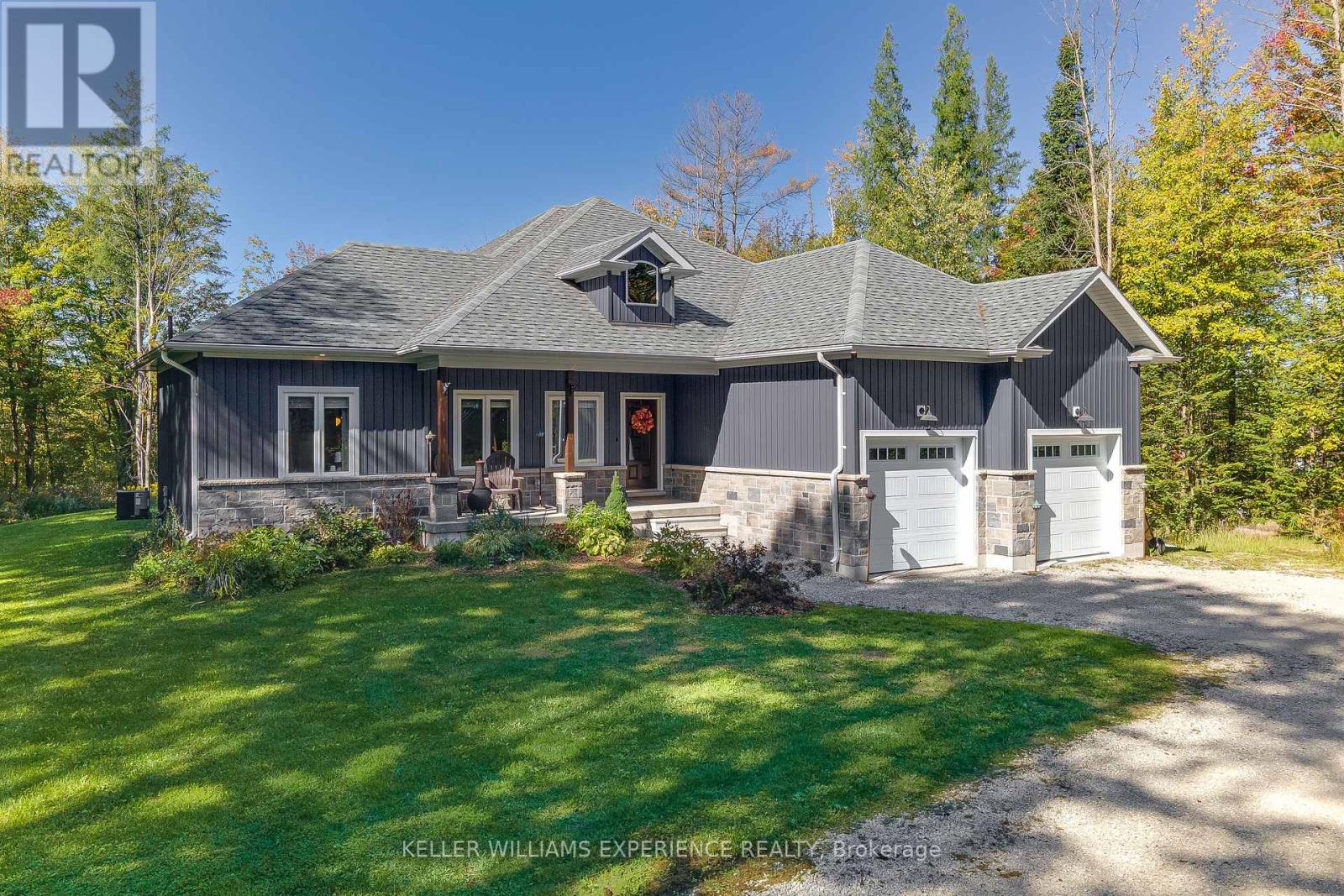
Highlights
Description
- Time on Housefulnew 3 hours
- Property typeSingle family
- StyleBungalow
- Median school Score
- Mortgage payment
Welcome to your Muskoka retreat! This 1,730 sq. ft. bungalow, built in 2020, sits on over 7 acres of forested privacy just minutes from Hwy 11, 15 minutes to Orillia, and 10 minutes to Gravenhurst. The open-concept layout showcases vaulted ceilings in the living room and primary bedroom, hardwood floors, upgraded lighting, and a chef-inspired kitchen with quartz countertops, soft-close cabinets, and under-valence lighting. The primary suite is a true escape with a spa-like ensuite featuring an oversized glass shower, soaker tub, and double sinks. Two additional bedrooms and a second full bath offer plenty of space for family or guests. Practical design includes a mudroom and laundry with direct access to the 2-car garage, plus an unfinished basement ready for your personal touch. Relax or entertain on the large covered back porch and enjoy the peace and beauty of Muskoka living. (id:63267)
Home overview
- Cooling Central air conditioning
- Heat source Propane
- Heat type Forced air
- Sewer/ septic Septic system
- # total stories 1
- # parking spaces 16
- Has garage (y/n) Yes
- # full baths 2
- # total bathrooms 2.0
- # of above grade bedrooms 3
- Flooring Hardwood
- Has fireplace (y/n) Yes
- Community features School bus
- Subdivision Morrison
- Directions 2187640
- Lot size (acres) 0.0
- Listing # X12427724
- Property sub type Single family residence
- Status Active
- Kitchen 4.19m X 3.05m
Level: Main - 3rd bedroom 3.51m X 3.51m
Level: Main - 2nd bedroom 4.04m X 3.48m
Level: Main - Living room 5.44m X 4.88m
Level: Main - Eating area 3.66m X 3.51m
Level: Main - Primary bedroom 4.37m X 4.37m
Level: Main - Laundry 4.19m X 3m
Level: Main
- Listing source url Https://www.realtor.ca/real-estate/28915442/1197-baseline-road-gravenhurst-morrison-morrison
- Listing type identifier Idx

$-2,666
/ Month

