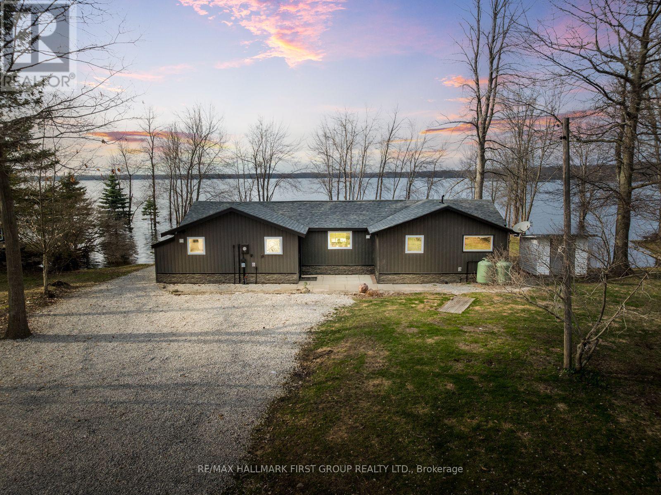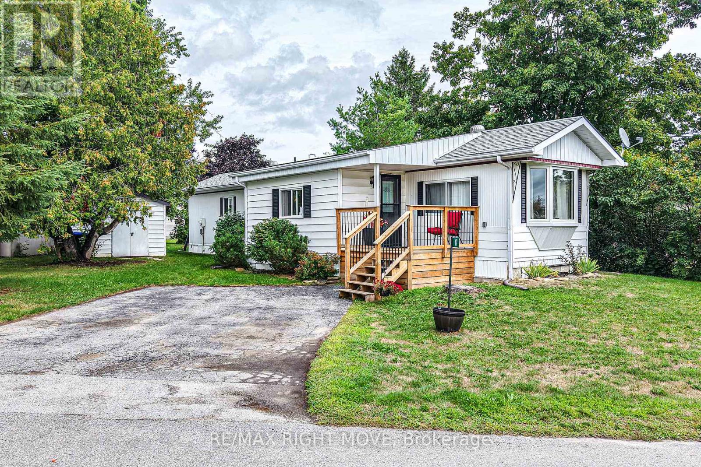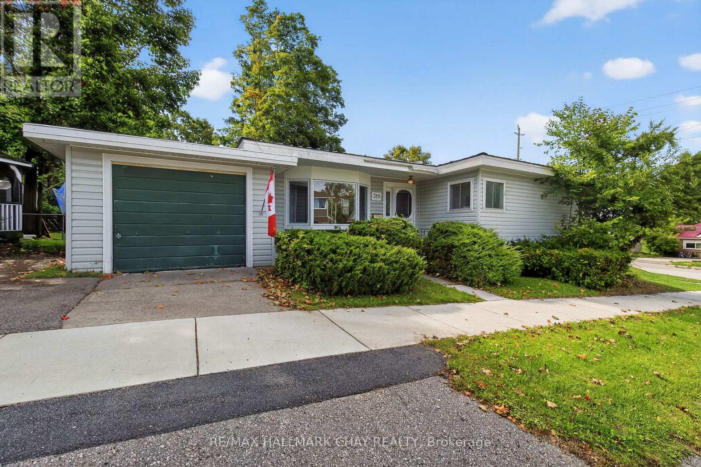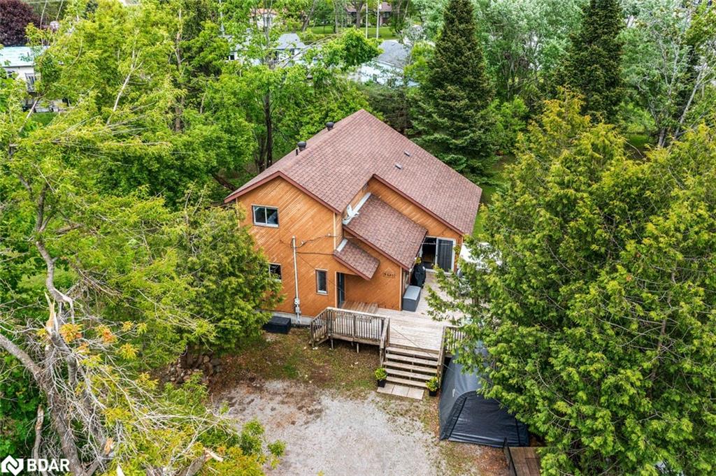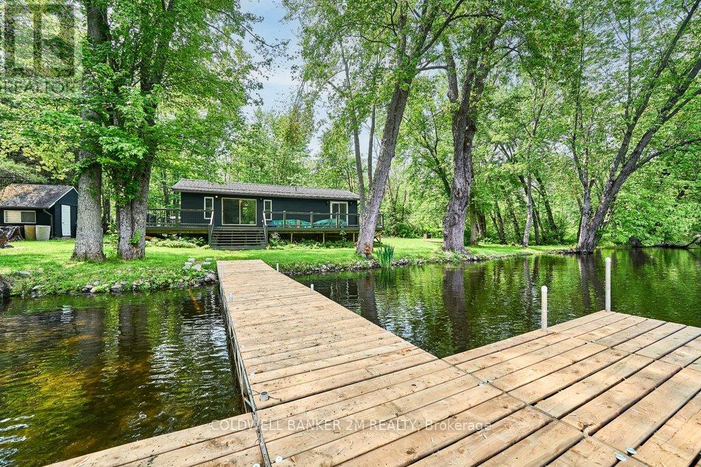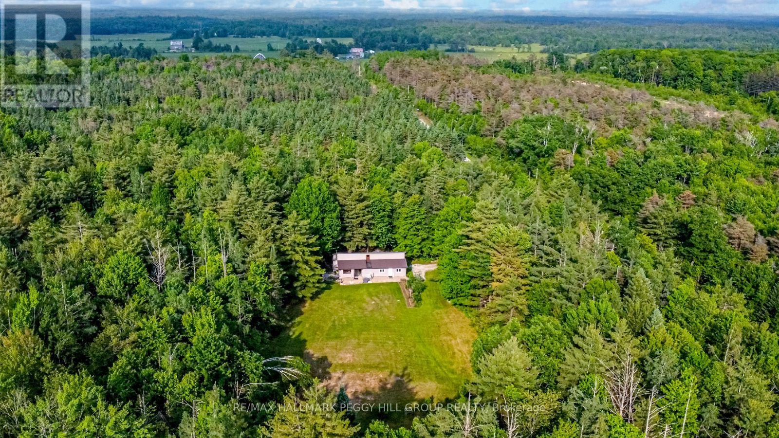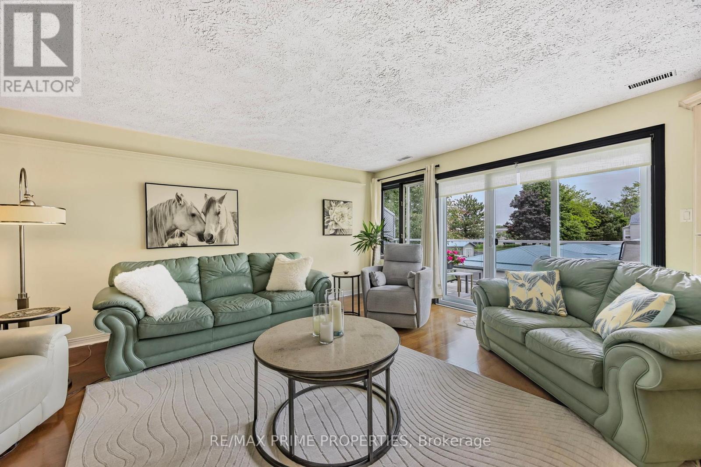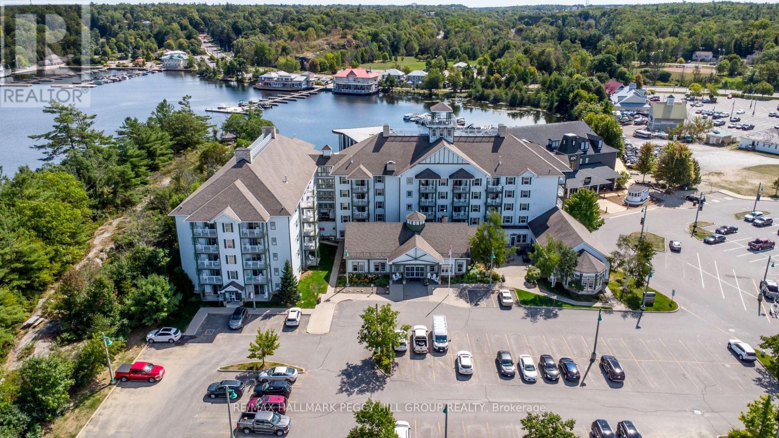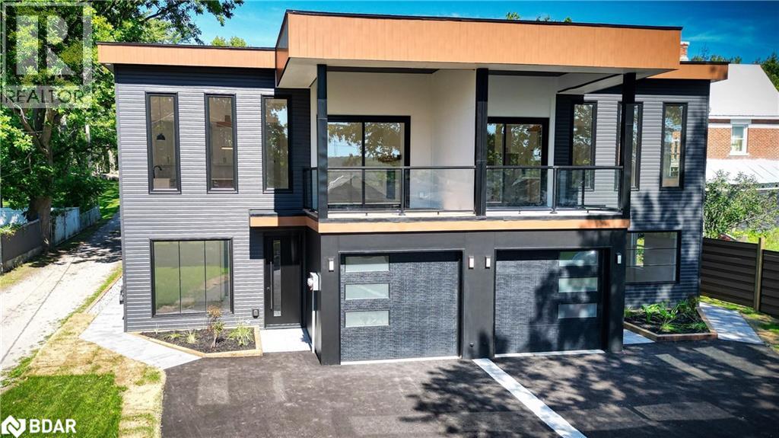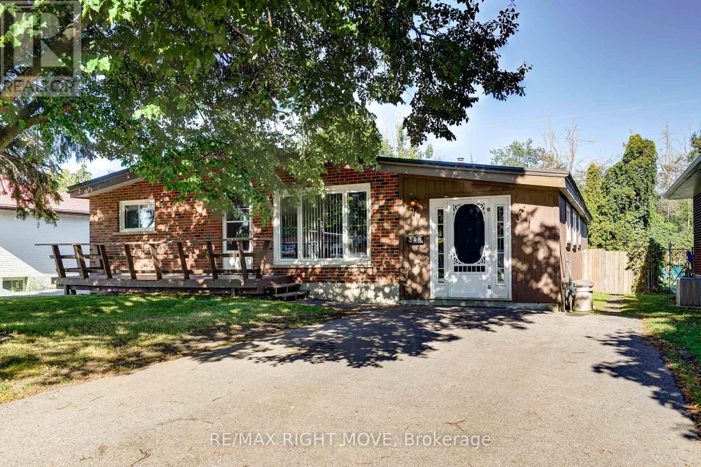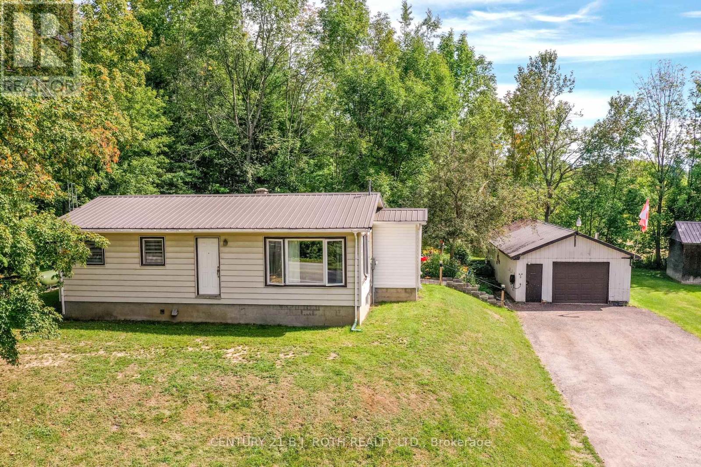- Houseful
- ON
- Gravenhurst
- P0E
- 1339 Graham Rd
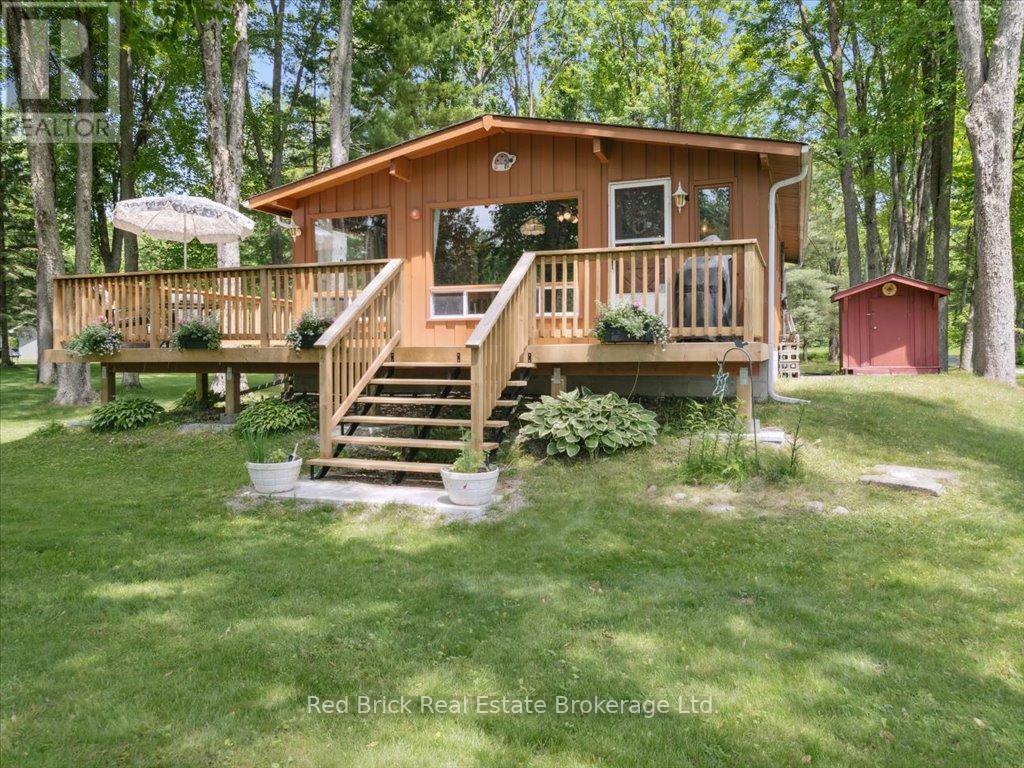
Highlights
Description
- Time on Houseful78 days
- Property typeSingle family
- StyleBungalow
- Median school Score
- Mortgage payment
Welcome to this warm and inviting 3-bedroom seasonal retreat on the Severn River, part of the renowned Trent-Severn Waterway and just a 15 minute leisurely boat ride to Sparrow Lake. Nestled on a level, tree-lined lot, this rustic cedar post-and-beam cottage offers peaceful views and timeless character. Inside, vaulted wood ceilings and panoramic windows bring the riverfront right into your living space. The open-concept design features a functional kitchen with island, a generous dining area, and a cozy living room -- all filled with natural light. Step onto the expansive wrap-around deck (rebuilt in 2023) for your morning coffee or sunset views just steps from the shoreline. With 3 bedrooms, 1 full bath, and all furnishings included, its turnkey and ready to enjoy. Located on a quiet, year-round municipally serviced road with direct access to boating, fishing, and swimming, this is the perfect place to unplug and unwind. Don't miss your chance to own a slice of classic Muskoka waterfront with loads of charm and character. (id:63267)
Home overview
- Heat source Oil
- Heat type Other
- Sewer/ septic Septic system
- # total stories 1
- # parking spaces 6
- # full baths 1
- # total bathrooms 1.0
- # of above grade bedrooms 3
- Community features Fishing
- Subdivision Morrison
- View River view, direct water view
- Water body name Trent-severn waterway
- Directions 2093260
- Lot desc Landscaped
- Lot size (acres) 0.0
- Listing # X12231479
- Property sub type Single family residence
- Status Active
- Dining room 7.27m X 2.44m
Level: Main - Primary bedroom 3.59m X 2.47m
Level: Main - 2nd bedroom 3.59m X 2.45m
Level: Main - 3rd bedroom 3.58m X 2.32m
Level: Main - Living room 4.86m X 4.85m
Level: Main - Bathroom 2.2m X 1.31m
Level: Main - Kitchen 3.3m X 2.52m
Level: Main
- Listing source url Https://www.realtor.ca/real-estate/28491425/1339-graham-road-gravenhurst-morrison-morrison
- Listing type identifier Idx

$-1,677
/ Month

