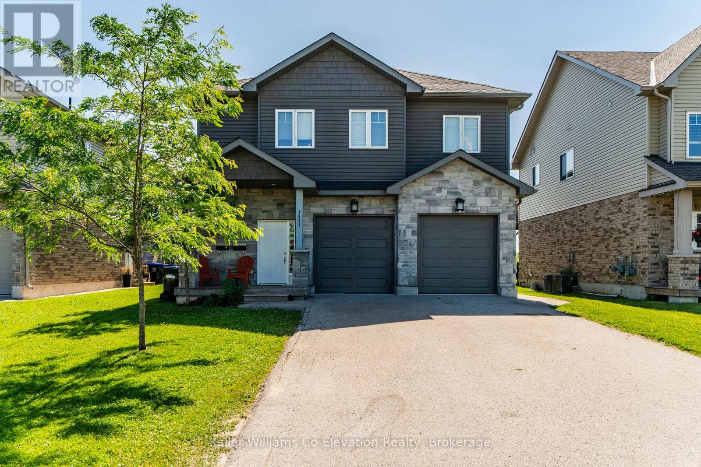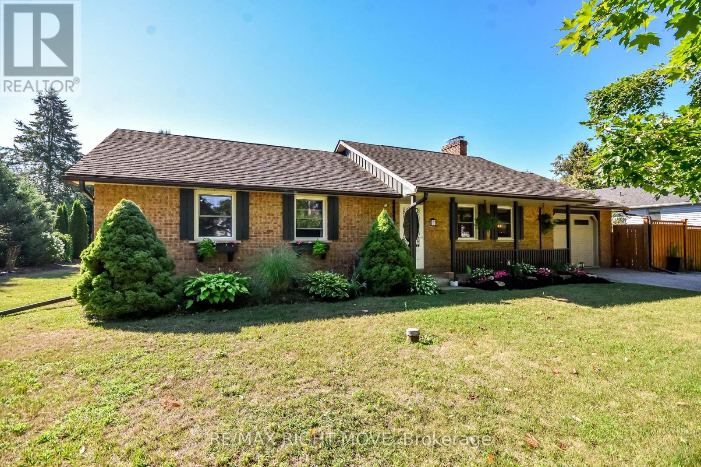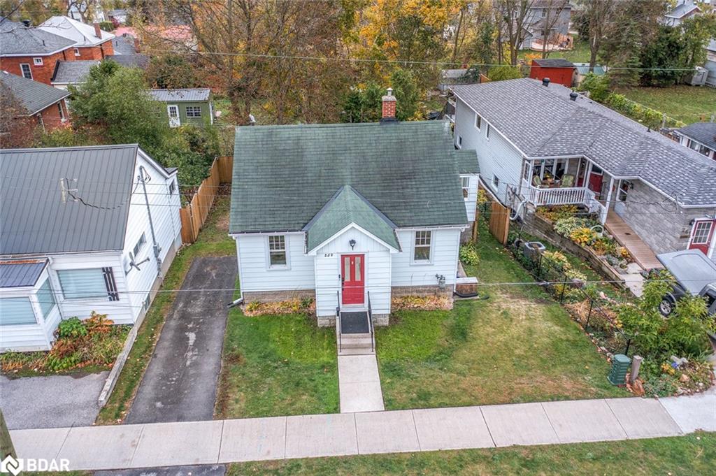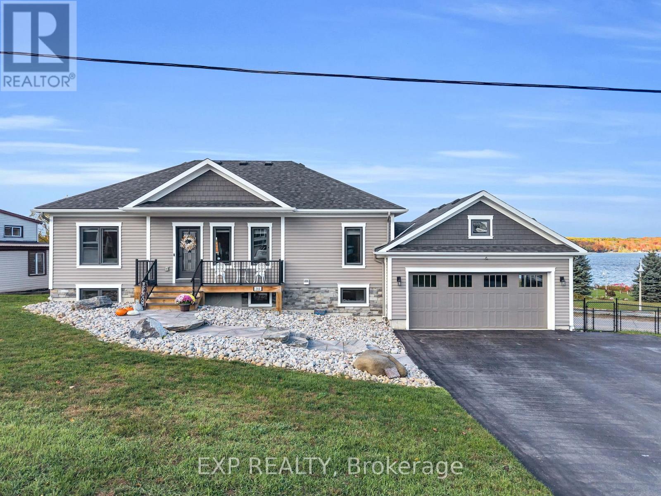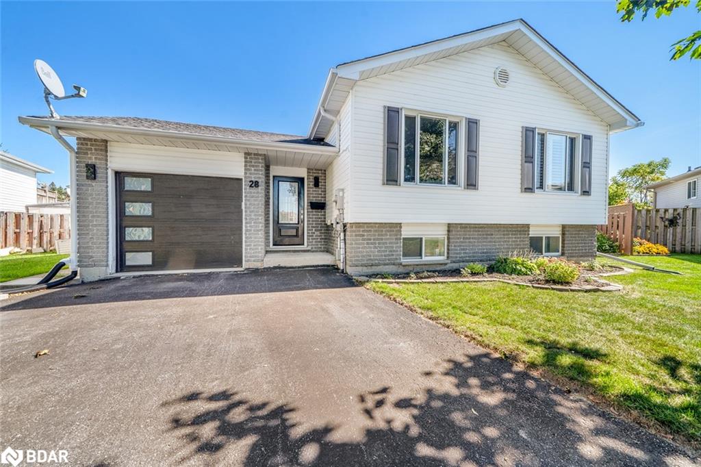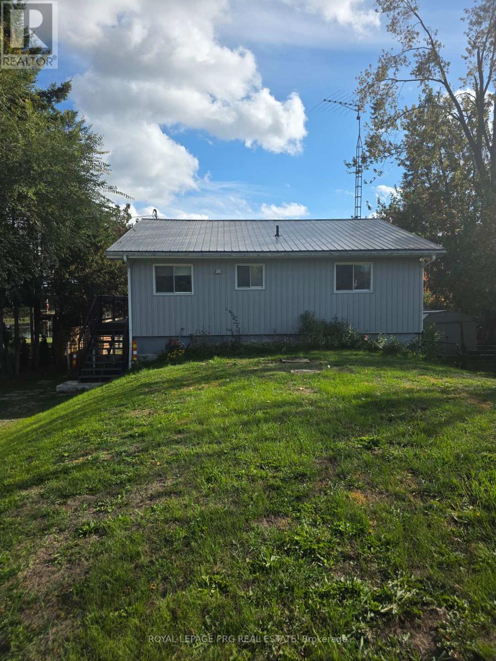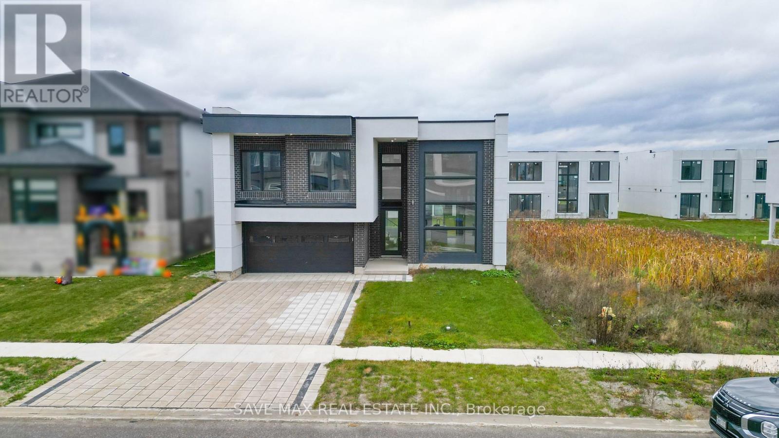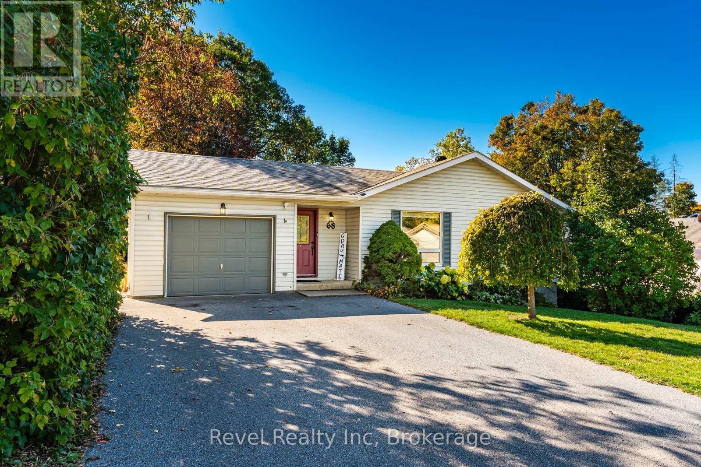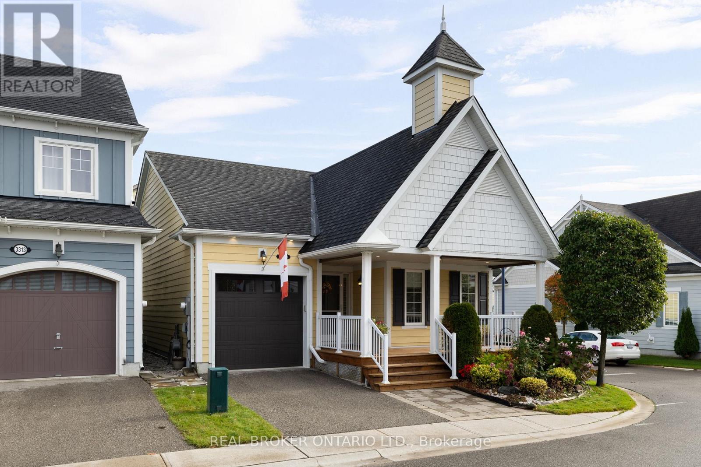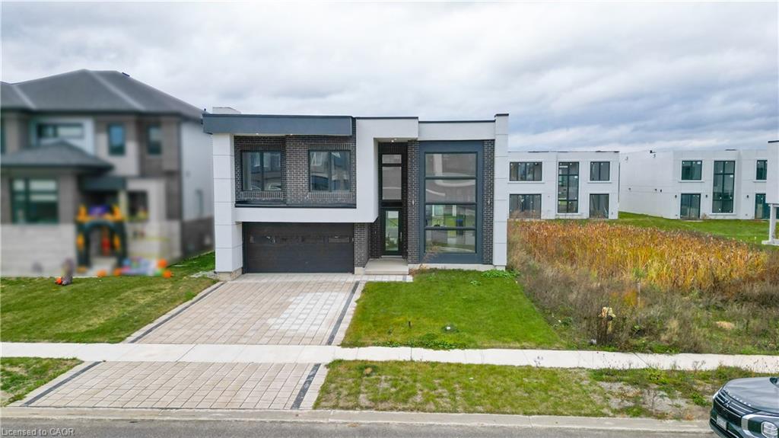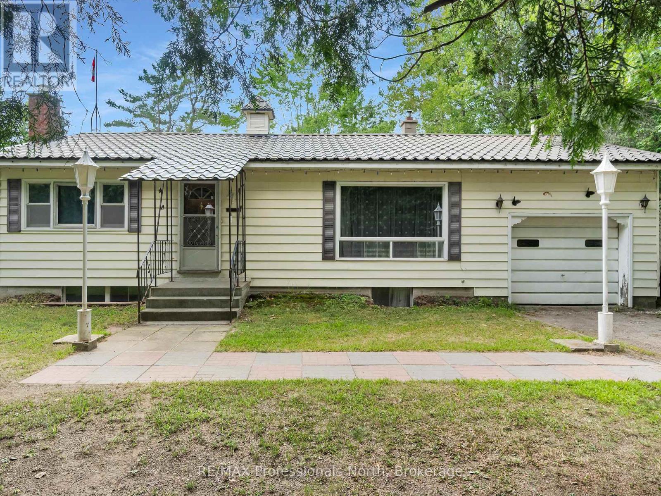- Houseful
- ON
- Gravenhurst
- P1P
- 19 Springwood Cres
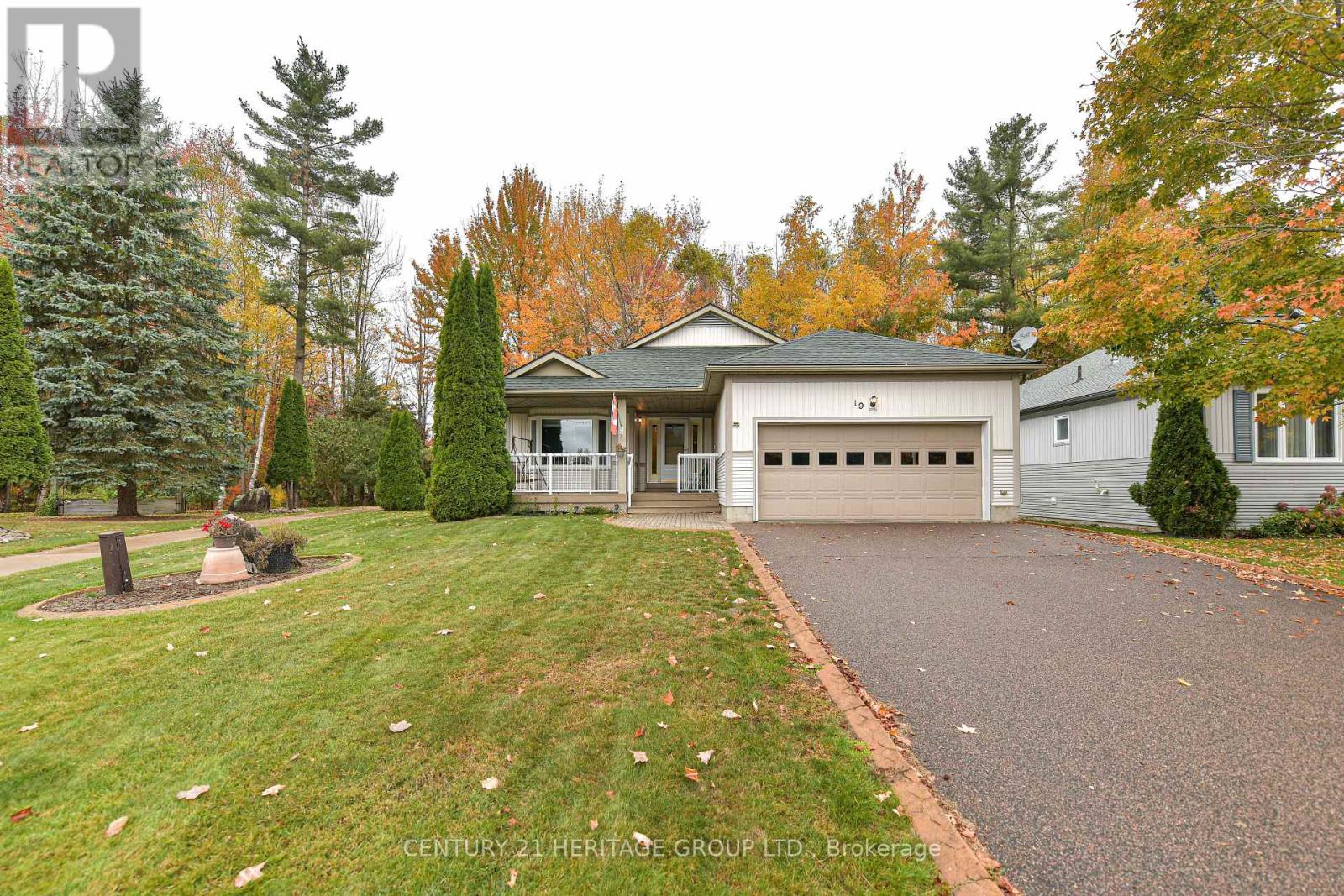
Highlights
This home is
0%
Time on Houseful
6 hours
Home features
Staycation ready
School rated
5/10
Gravenhurst
2.08%
Description
- Time on Housefulnew 6 hours
- Property typeSingle family
- StyleBungalow
- Median school Score
- Mortgage payment
Welcome To Pineridge In Gravenhurst, A 55+ Community Of 259 Homes. This Home Is The "Royal Muskoka" Model Approximately 1650 Sq Ft Built In 2002 And Features 2 Bedrooms and 2 Bathrooms On The Main Level. And Additional 2 Bedrooms And 1 Bathroom In The Finished Basement. A Large 60x151 Landscaped Lot Sides On The Association Walkway Leading To The Association Hall. Meet And Greet Your Neighbors On Their Daily Walks. There Are 2 Walkouts To The Rear Deck Overlooking The Forest. Outdoor Features are a Lawn Sprinkler System And A Generator In Case Of Loss Of Power, And A Retractable Awing Over the Rear Deck. I Invite Your To View This Home and Decide to Be a Part Of This Welcoming Community. (id:63267)
Home overview
Amenities / Utilities
- Cooling Central air conditioning
- Heat source Natural gas
- Heat type Forced air
- Sewer/ septic Sanitary sewer
Exterior
- # total stories 1
- # parking spaces 8
- Has garage (y/n) Yes
Interior
- # full baths 2
- # half baths 1
- # total bathrooms 3.0
- # of above grade bedrooms 4
- Has fireplace (y/n) Yes
Location
- Community features Community centre
- Subdivision Wood (gravenhurst)
Lot/ Land Details
- Lot desc Landscaped
Overview
- Lot size (acres) 0.0
- Listing # X12480237
- Property sub type Single family residence
- Status Active
Rooms Information
metric
- Other 3.03m X 3.03m
Level: Lower - Recreational room / games room 3.95m X 3.95m
Level: Lower - Bedroom 3.65m X 2.6m
Level: Lower - Other 3.35m X 2.88m
Level: Lower - Bedroom 3.65m X 2.6m
Level: Lower - Dining room 4.2m X 3.57m
Level: Main - Eating area 4.14m X 3.57m
Level: Main - Kitchen 3.78m X 3.57m
Level: Main - 2nd bedroom 3.84m X 3.35m
Level: Main - Primary bedroom 4.3m X 4.3m
Level: Main - Living room 6.43m X 3.9m
Level: Main
SOA_HOUSEKEEPING_ATTRS
- Listing source url Https://www.realtor.ca/real-estate/29028609/19-springwood-crescent-gravenhurst-wood-gravenhurst-wood-gravenhurst
- Listing type identifier Idx
The Home Overview listing data and Property Description above are provided by the Canadian Real Estate Association (CREA). All other information is provided by Houseful and its affiliates.

Lock your rate with RBC pre-approval
Mortgage rate is for illustrative purposes only. Please check RBC.com/mortgages for the current mortgage rates
$-2,000
/ Month25 Years fixed, 20% down payment, % interest
$
$
$
%
$
%

Schedule a viewing
No obligation or purchase necessary, cancel at any time
Nearby Homes
Real estate & homes for sale nearby

