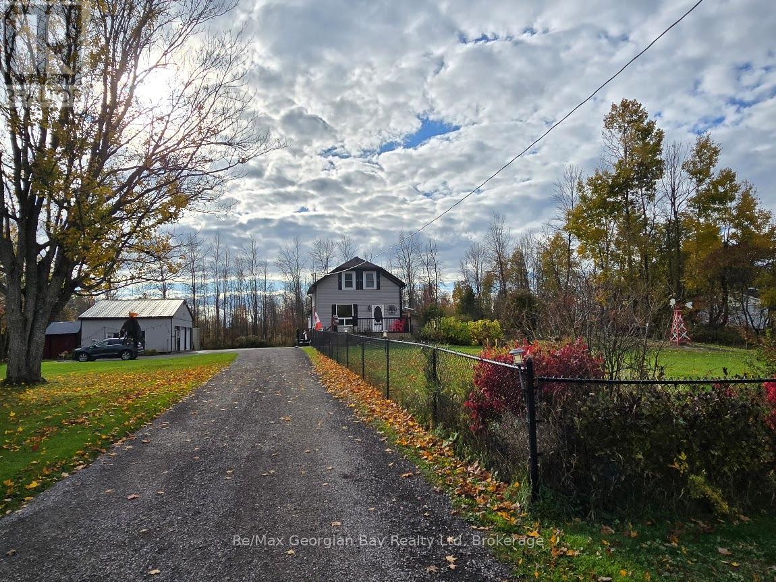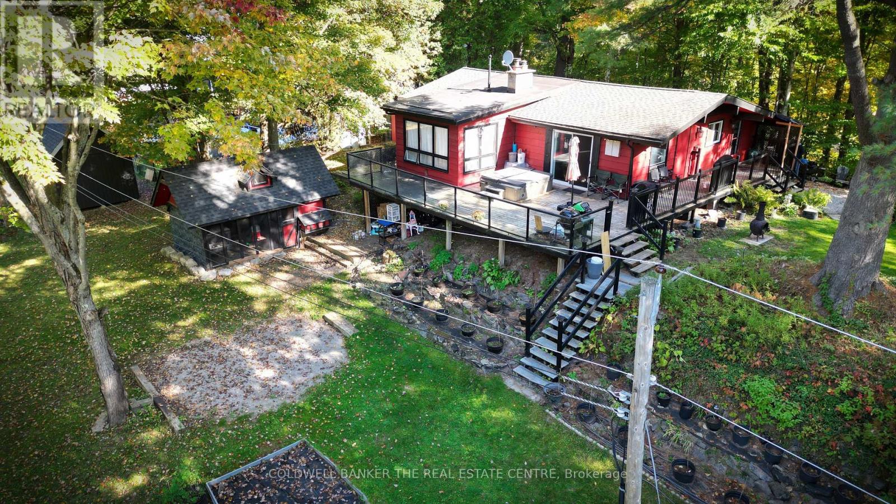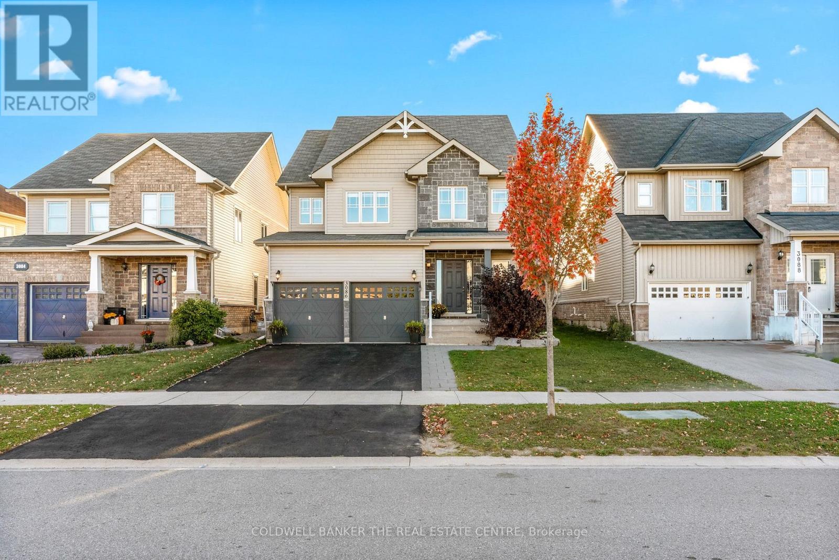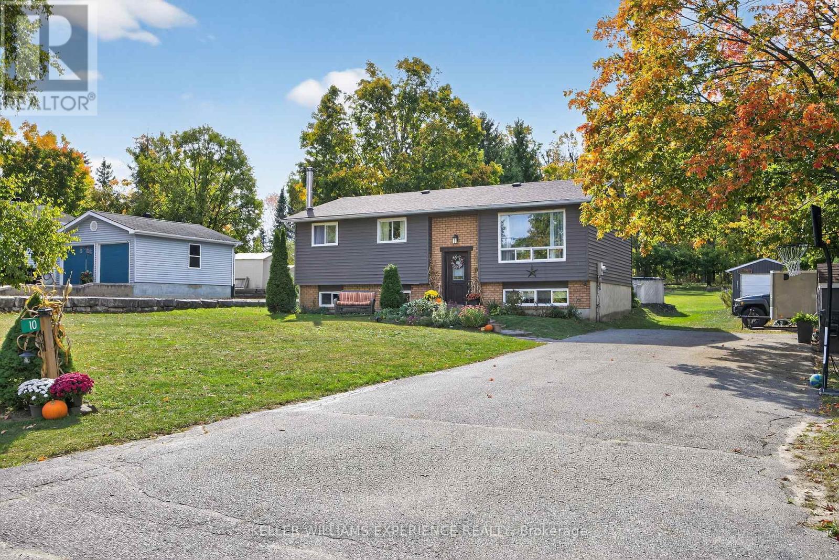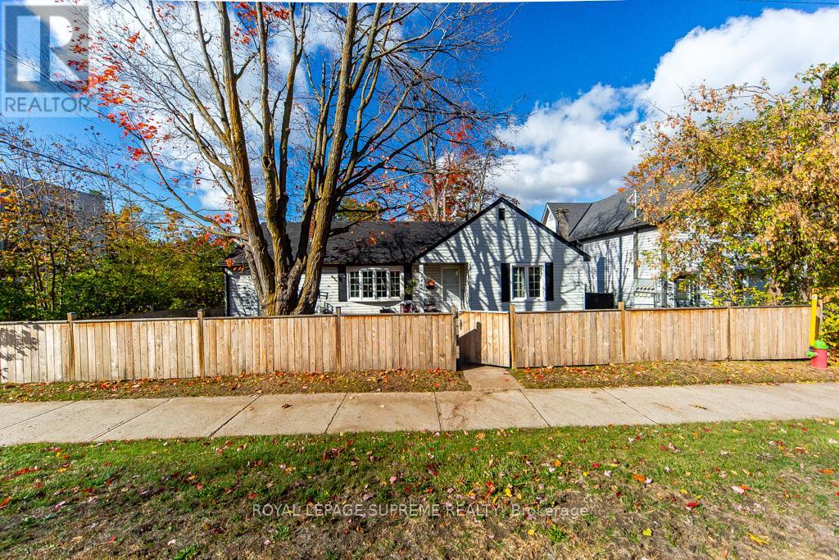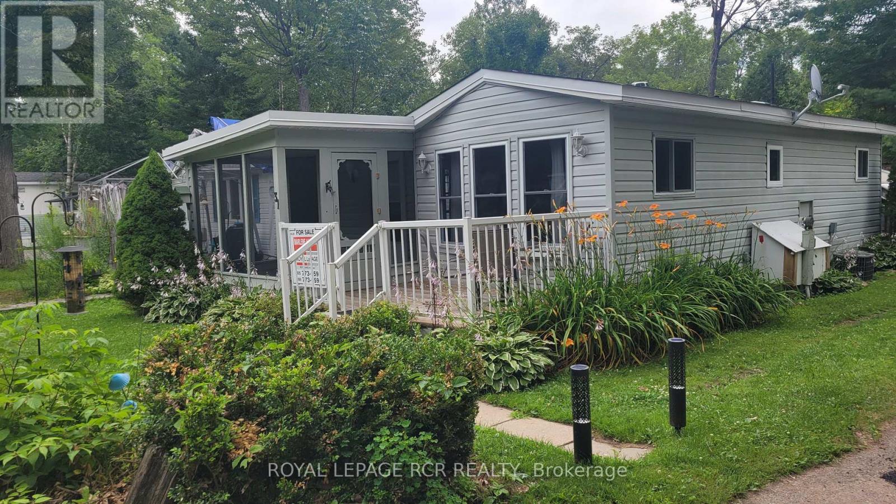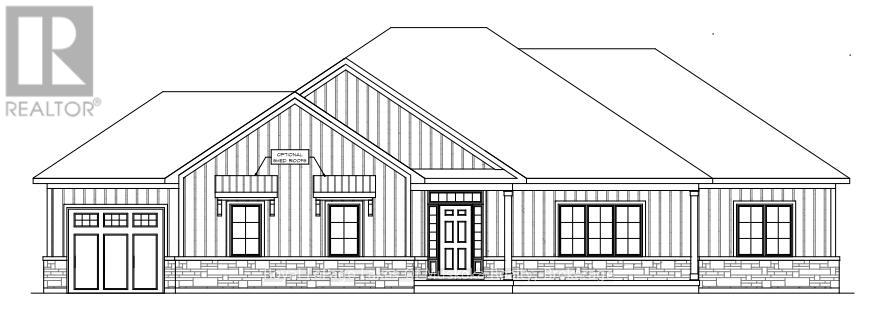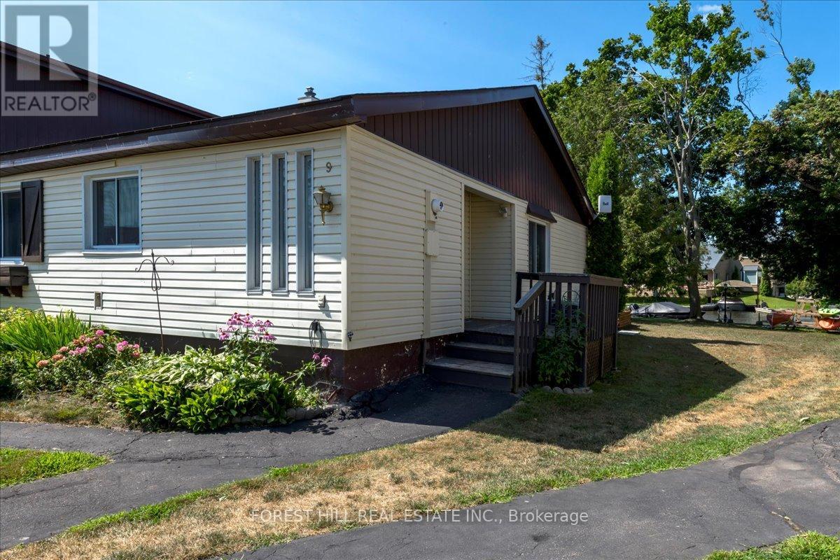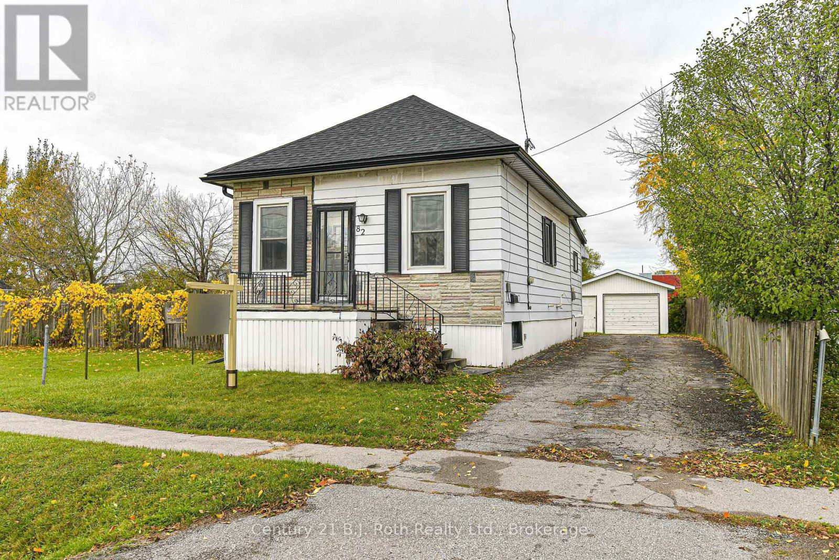- Houseful
- ON
- Gravenhurst
- P1P
- 455 Fairview Dr
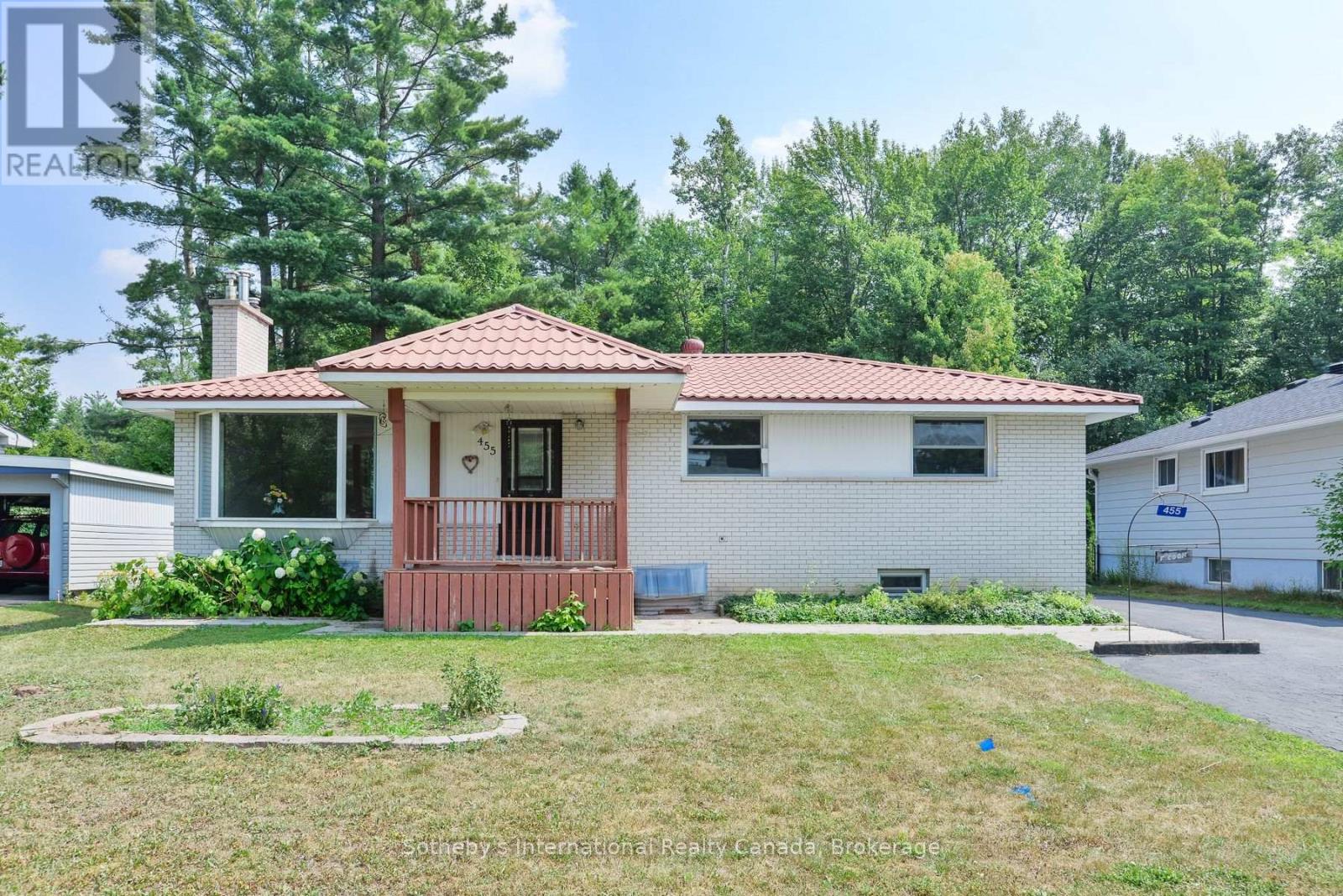
Highlights
Description
- Time on Houseful67 days
- Property typeSingle family
- StyleRaised bungalow
- Median school Score
- Mortgage payment
Welcome to this inviting 3+1 bedroom, 1+1 bathroom home at 455 Fairview Dr in the heart of Gravenhurst, perfect for first-time home buyers or a young family! Located in a friendly neighbourhood, this property offers a fantastic opportunity to create your ideal living space with its great bones and ample potential for updates. 3 bedrooms upstairs, plus an additional room in the basement suitable as a bedroom, paired with a 4-piece bathroom upstairs and a convenient 2-piece bathroom downstairs. A single-car detached garage with an oversized shop space in the rear yard, perfect for hobbies, storage, or projects. Enjoy natural gas heating, a warm basement fireplace, central air conditioning, and classic hardwood flooring in good condition throughout. Features a versatile rec room and utility room, offering plenty of room for entertainment or extra storage. A well-maintained exterior with a recently sealed driveway, charming front yard porch, and back door access for added convenience. Location, Location, Location.. just a short stroll to town amenities, including shops, restaurants, the town office and doctor office. A quick 10-minute walk to the beautiful Gull Lake, perfect for outdoor enthusiasts. Connected to reliable town services for hassle-free living.This home at 455 Fairview Dr is a fantastic canvas for your personal touches, blending modern comforts with small-town charm. Vacant and easy to show, this home is ready for its next chapter! Don't miss your chance to own a piece of Gravenhurst's welcoming community, schedule a showing today! (id:63267)
Home overview
- Cooling Central air conditioning
- Heat source Natural gas
- Heat type Forced air
- Sewer/ septic Sanitary sewer
- # total stories 1
- # parking spaces 6
- Has garage (y/n) Yes
- # full baths 1
- # half baths 1
- # total bathrooms 2.0
- # of above grade bedrooms 4
- Has fireplace (y/n) Yes
- Subdivision Muskoka (s)
- Directions 1400089
- Lot size (acres) 0.0
- Listing # X12346403
- Property sub type Single family residence
- Status Active
- Bedroom 3.2m X 3.7m
Level: Basement - Recreational room / games room 3.2m X 8.65m
Level: Basement - Utility 3.26m X 4.63m
Level: Basement - Bathroom 2.07m X 1.34m
Level: Basement - Laundry 3.2m X 7.07m
Level: Basement - Kitchen 2.8m X 2.8m
Level: Main - Living room 3.8m X 4.5m
Level: Main - Bedroom 2.7m X 3.6m
Level: Main - Bathroom 2.89m X 1.5m
Level: Main - Primary bedroom 3.2m X 3.6m
Level: Main - Bedroom 2.7m X 3.1m
Level: Main - Dining room 3.01m X 3.07m
Level: Main
- Listing source url Https://www.realtor.ca/real-estate/28737591/455-fairview-drive-gravenhurst-muskoka-s-muskoka-s
- Listing type identifier Idx

$-1,400
/ Month

