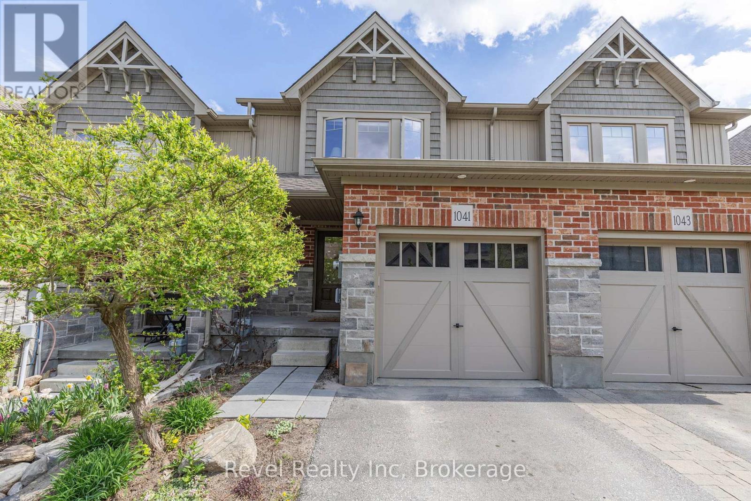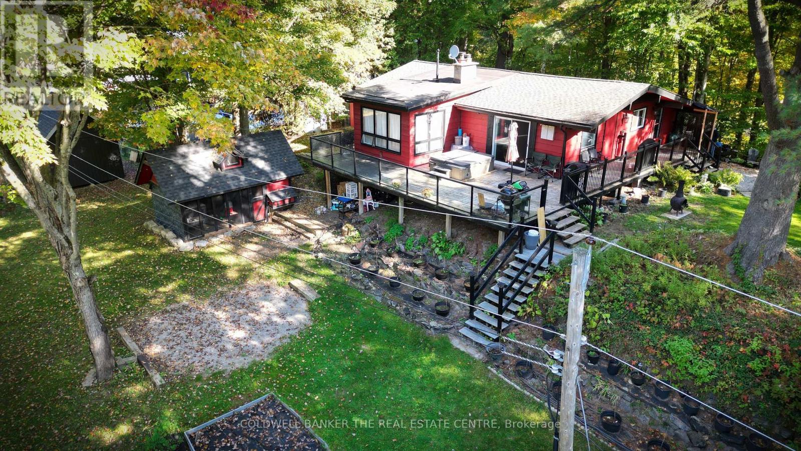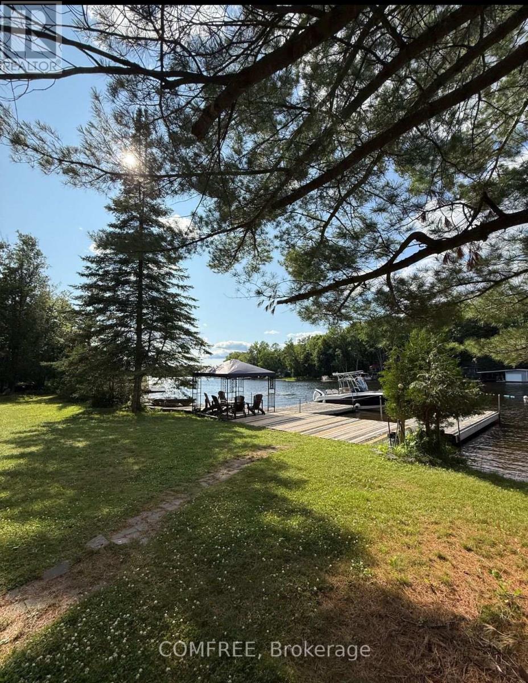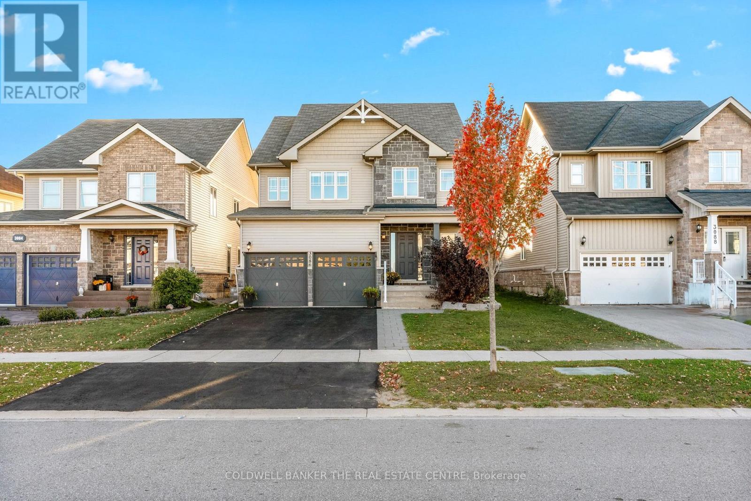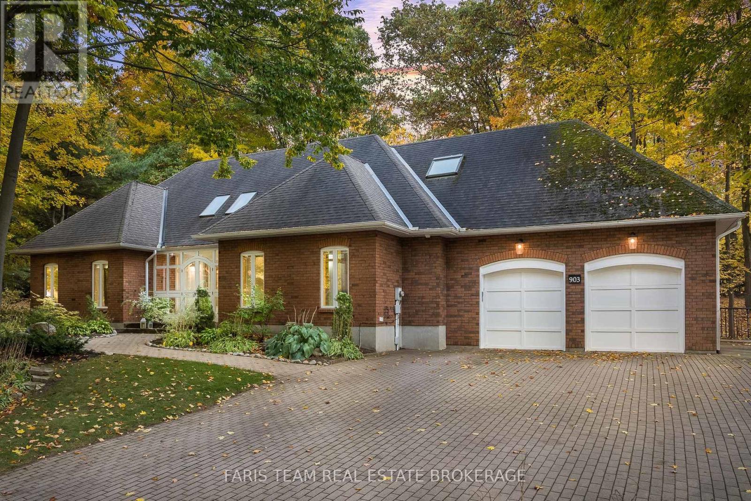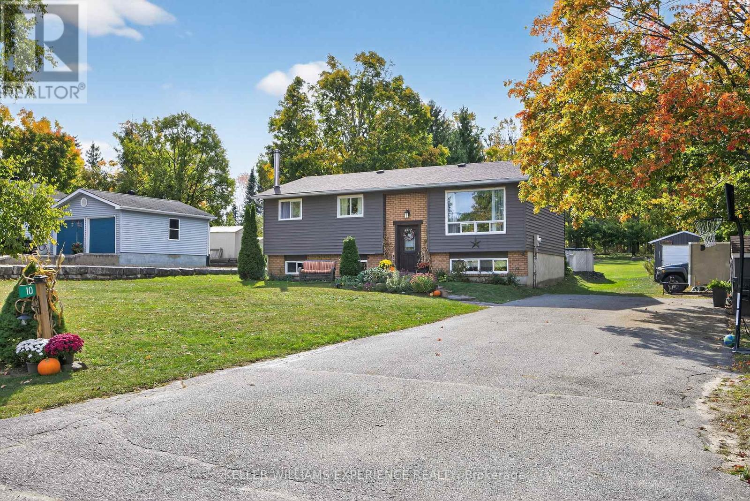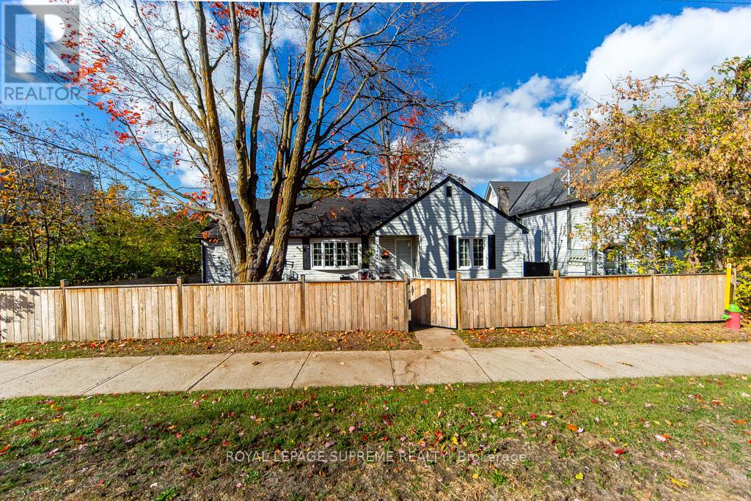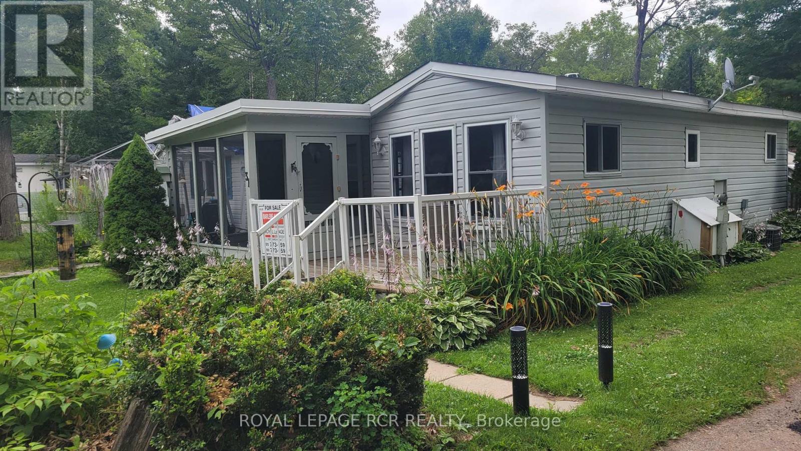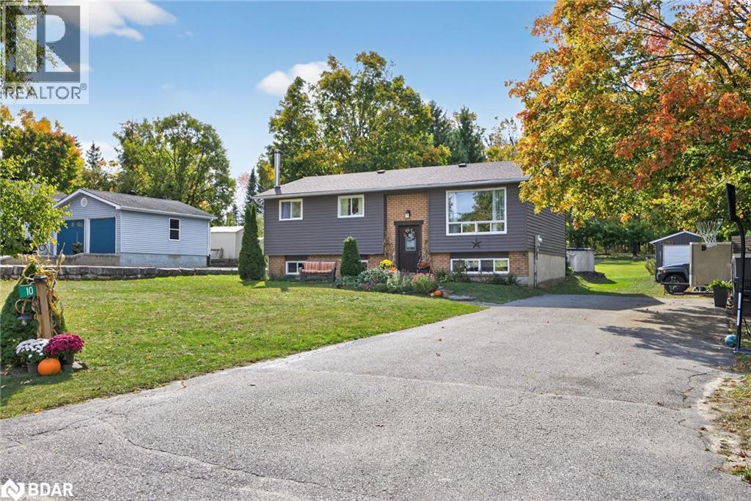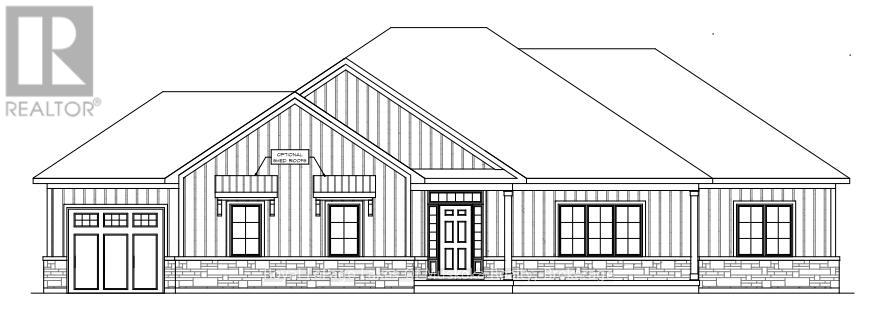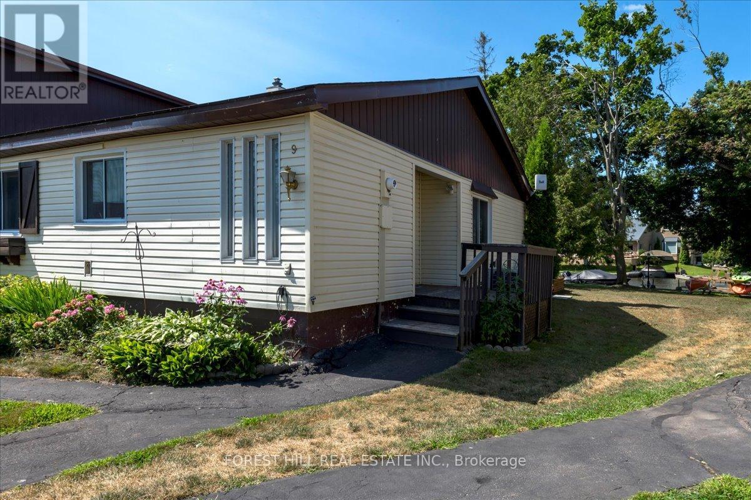- Houseful
- ON
- Gravenhurst
- P1P
- 51 Pinetree Rd
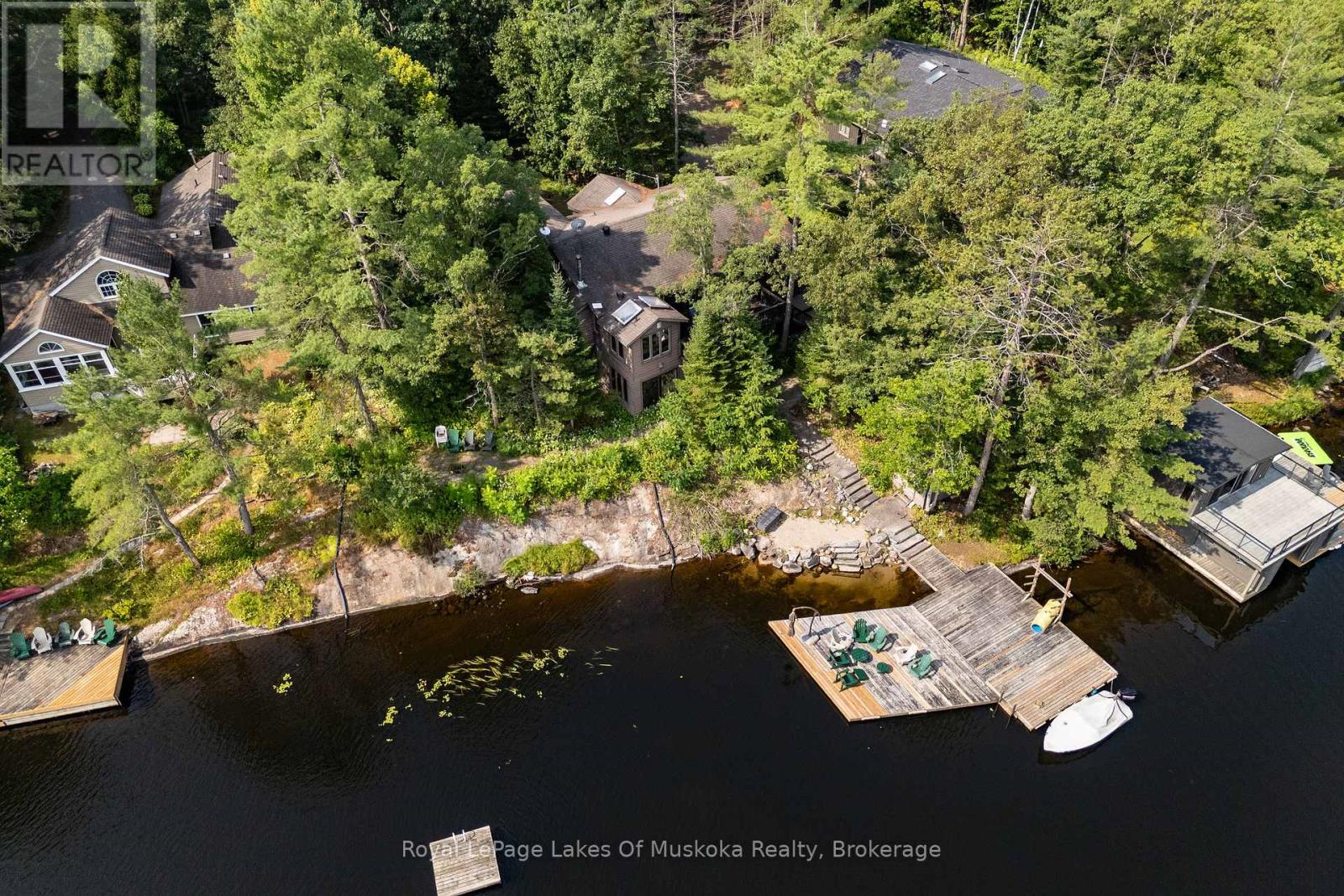
Highlights
Description
- Time on Houseful31 days
- Property typeSingle family
- Median school Score
- Mortgage payment
Loon Lake Family Retreat 7 Bedroom, 3 Bath, 2 Kitchen Cottage Welcome to your dream getaway on beautiful Loon Lake! This spacious and versatile 7-bedroom, 3-bathroom cottage offers the perfect setting for multi-generational living or multi-family escapes. Thoughtfully designed with comfort and convenience in mind, this rare offering features two full kitchens and multiple living spaces, allowing everyone to spread out and enjoy their own slice of lakeside paradise. Set on a level lot with easy access to the water, this property is ideal for all ages. Unwind in the private hot tub room or enjoy the therapeutic warmth of the sauna after a day of lakeside fun. With ample room for gathering or privacy, this cottage truly checks all the boxes for those looking to make memories with extended family or friends. Whether you're enjoying the sunshine on the dock, hosting meals in one of the two kitchens, or soaking in the tranquility of the property's serene setting, this cottage is a rare gem on sought-after Loon Lake. A must-see for large families or groups looking for the ultimate Muskoka retreat. (id:63267)
Home overview
- Cooling Central air conditioning
- Heat source Propane
- Heat type Forced air
- Sewer/ septic Septic system
- # total stories 2
- # parking spaces 4
- # full baths 3
- # total bathrooms 3.0
- # of above grade bedrooms 7
- Flooring Hardwood
- Has fireplace (y/n) Yes
- Subdivision Muskoka (s)
- View Direct water view
- Water body name Loon lake
- Lot size (acres) 0.0
- Listing # X12416909
- Property sub type Single family residence
- Status Active
- Bedroom 3.43m X 2.55m
Level: Main - Kitchen 5m X 3m
Level: Main - Bathroom 3.25m X 1.45m
Level: Main - Solarium 6.1m X 3m
Level: Main - Living room 9.26m X 5.88m
Level: Main - 2nd bedroom 4.1m X 3.25m
Level: Main - Office 2.7m X 2m
Level: Main - 3rd bedroom 3.35m X 2.7m
Level: Main - Bathroom 2.25m X 1.85m
Level: Upper - 4th bedroom 2.9m X 2.17m
Level: Upper - Other 2.3m X 2m
Level: Upper - Bedroom 3.25m X 2.83m
Level: Upper - Bedroom 3.21m X 3.1m
Level: Upper - Primary bedroom 4.75m X 4.4m
Level: Upper - Kitchen 5.2m X 3.25m
Level: Upper - Living room 6.08m X 3.05m
Level: Upper - Dining room 6.63m X 3.7m
Level: Upper - Bathroom 3.46m X 1.85m
Level: Upper
- Listing source url Https://www.realtor.ca/real-estate/28891748/51-pinetree-road-gravenhurst-muskoka-s-muskoka-s
- Listing type identifier Idx

$-3,731
/ Month

