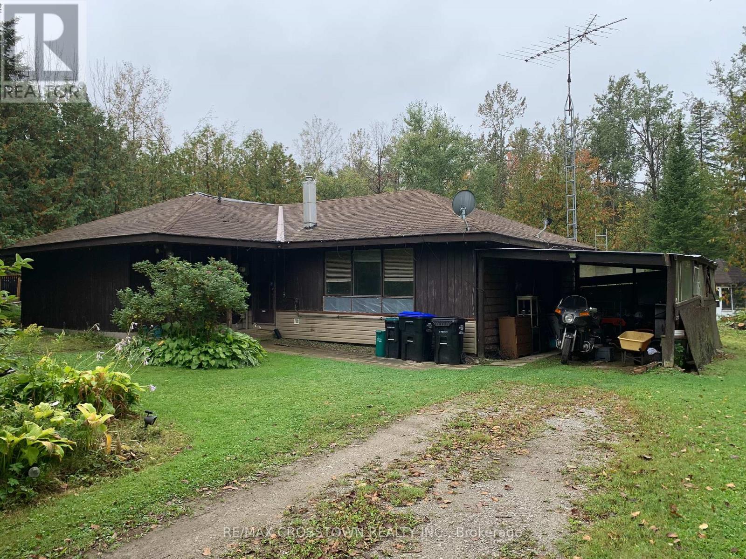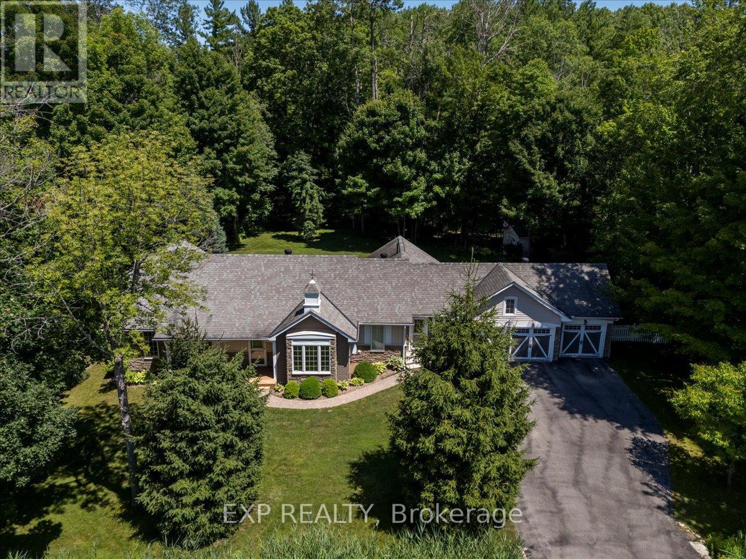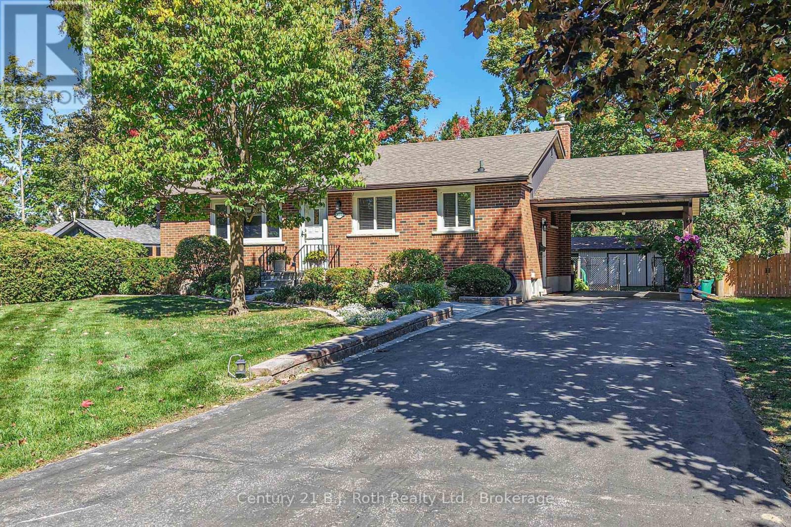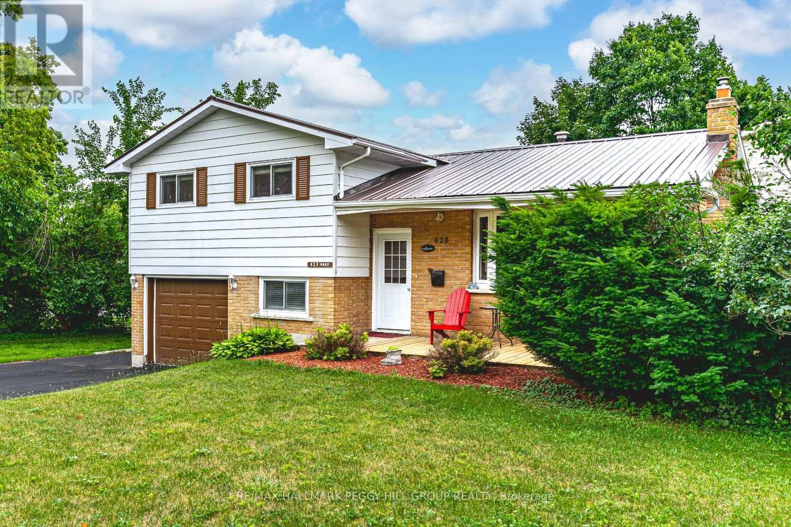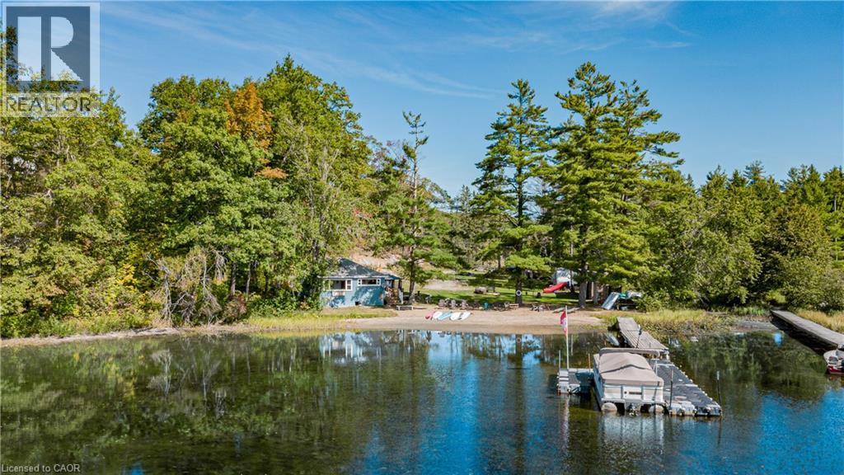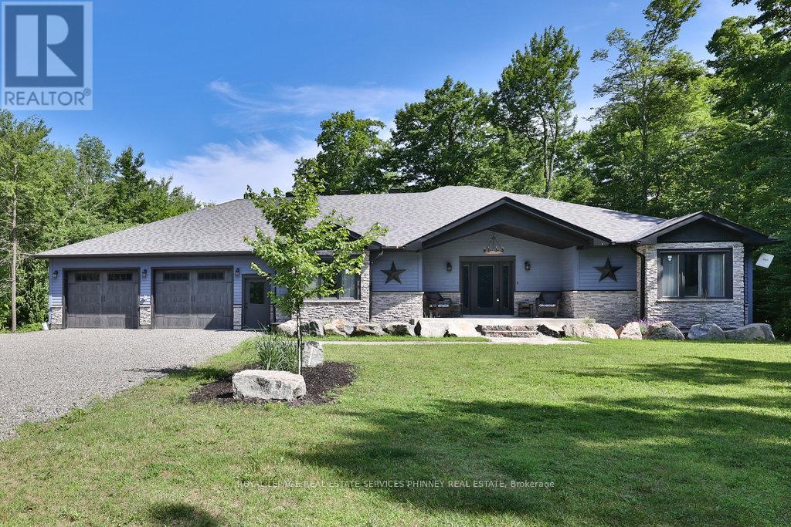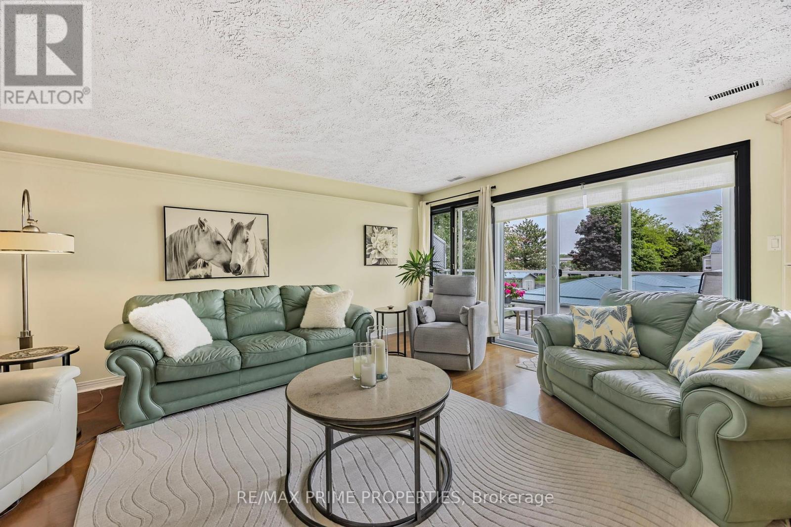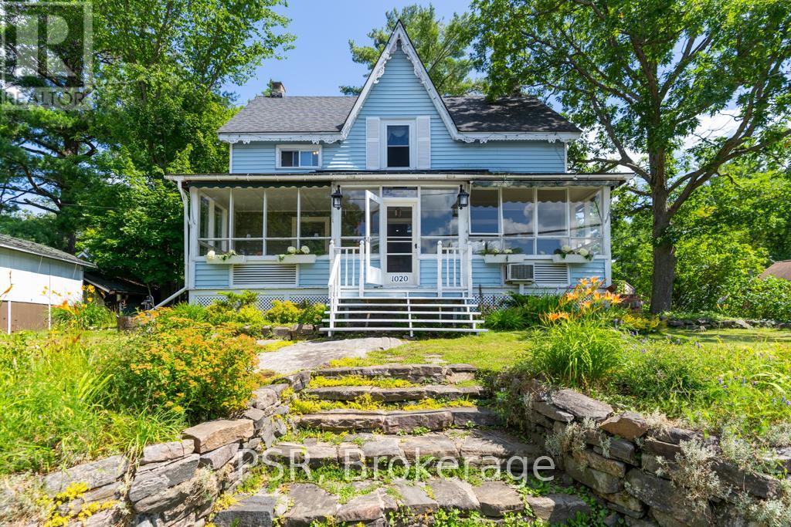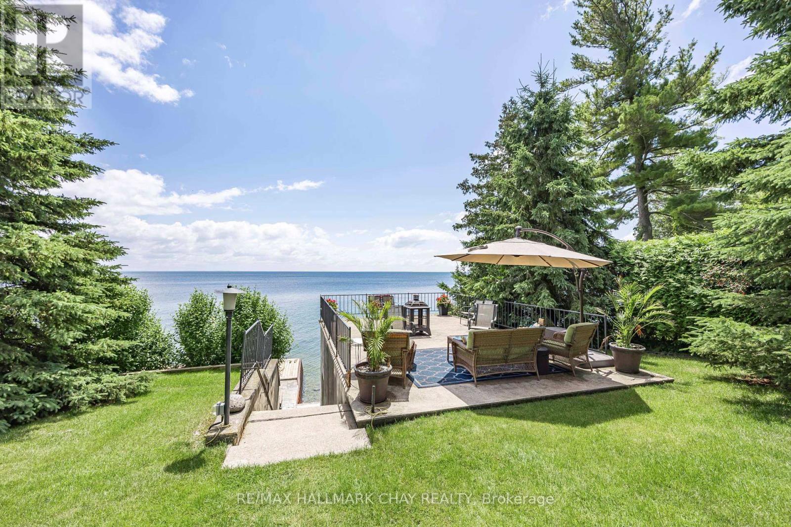- Houseful
- ON
- Gravenhurst
- P1P
- 550 Muskoka Beach Rd
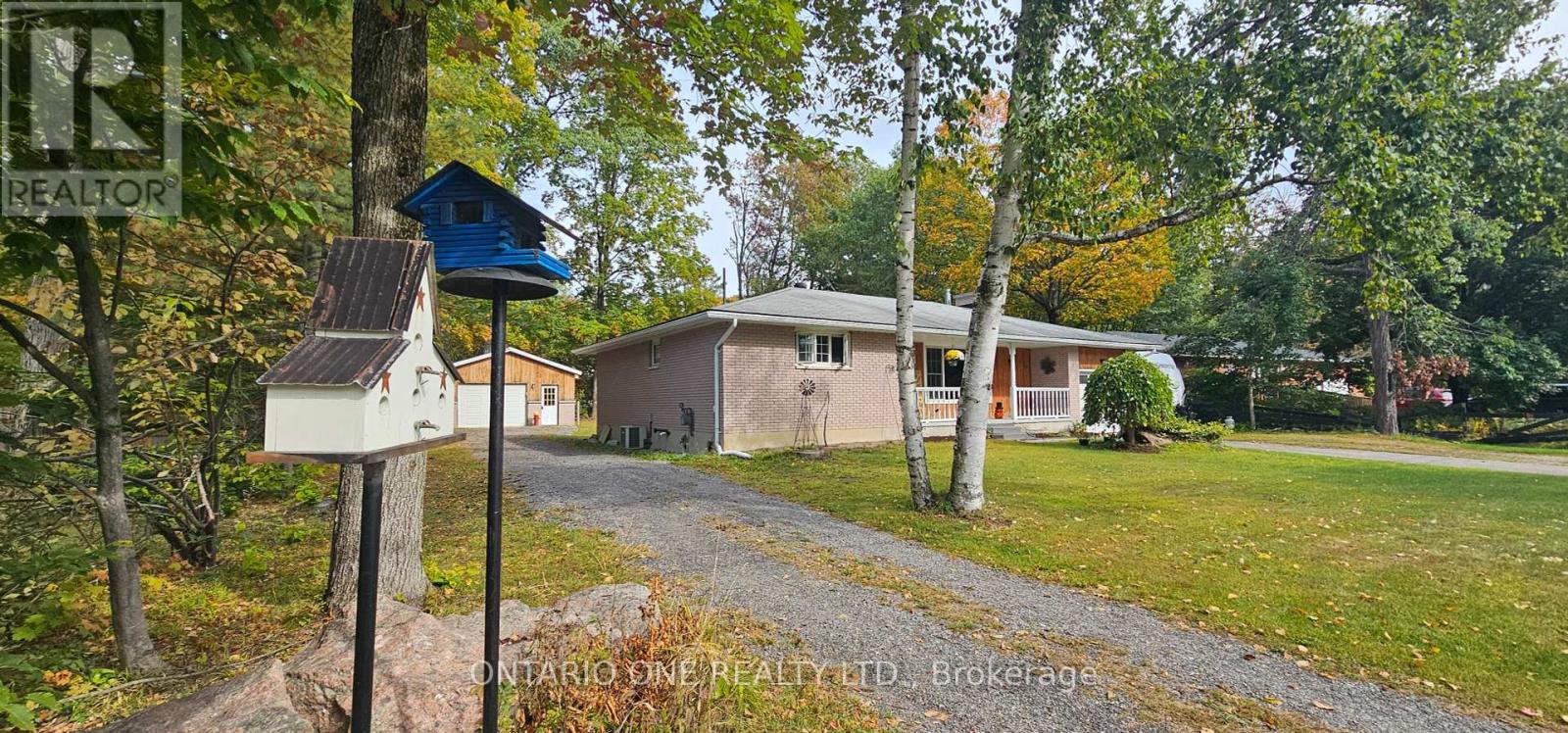
Highlights
Description
- Time on Housefulnew 10 hours
- Property typeSingle family
- StyleBungalow
- Median school Score
- Mortgage payment
This home truly has it all for the whole family! The attached garage with inside access, plus a bonus heated detached garage with new shingles in 2018, and two driveways, mean there's no shortage of parking for vehicles, toys, and guests during family gatherings. The large lot is perfect for kids and pets to run, play, and make memories, while the spotless, well-cared-for interior shows pride of ownership at every turn. Convenience is built right in with laundry areas on both the main floor and lower level. Cozy up by the wood-burning fireplace on the main floor, or head downstairs to relax by the gas fireplace in the spacious rec room, complete with a dry bar. You'll also love the added functionality of a cold room and separate storage rooms to keep everything organized. Step outside to the large deck, ideal for summer barbecues or simply relaxing in the sunshine. With walking distance to the school and a location that offers both comfort and practicality, this property is ready to welcome its next family home. Visit our website for more detailed information. (id:63267)
Home overview
- Cooling Central air conditioning
- Heat source Natural gas
- Heat type Forced air
- Sewer/ septic Sanitary sewer
- # total stories 1
- # parking spaces 13
- Has garage (y/n) Yes
- # full baths 2
- # half baths 1
- # total bathrooms 3.0
- # of above grade bedrooms 3
- Has fireplace (y/n) Yes
- Subdivision Muskoka (s)
- Directions 2230709
- Lot size (acres) 0.0
- Listing # X12422928
- Property sub type Single family residence
- Status Active
- Recreational room / games room 10.15m X 7.81m
Level: Lower - Cold room 7.2m X 1.24m
Level: Lower - Other 3.85m X 2.39m
Level: Lower - Laundry 2.43m X 9.41m
Level: Lower - Living room 6.42m X 4.5m
Level: Main - Kitchen 3.04m X 3.54m
Level: Main - Dining room 3.02m X 3.54m
Level: Main - 3rd bedroom 3.22m X 3.35m
Level: Main - Sunroom 3.99m X 3.58m
Level: Main - Primary bedroom 4.5m X 3.49m
Level: Main - 2nd bedroom 3.07m X 3.36m
Level: Main - Laundry 3.63m X 1.62m
Level: Main
- Listing source url Https://www.realtor.ca/real-estate/28904853/550-muskoka-beach-road-gravenhurst-muskoka-s-muskoka-s
- Listing type identifier Idx

$-2,066
/ Month

