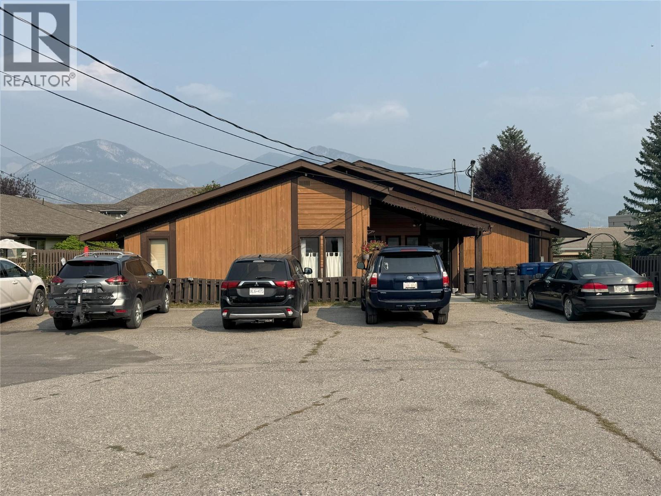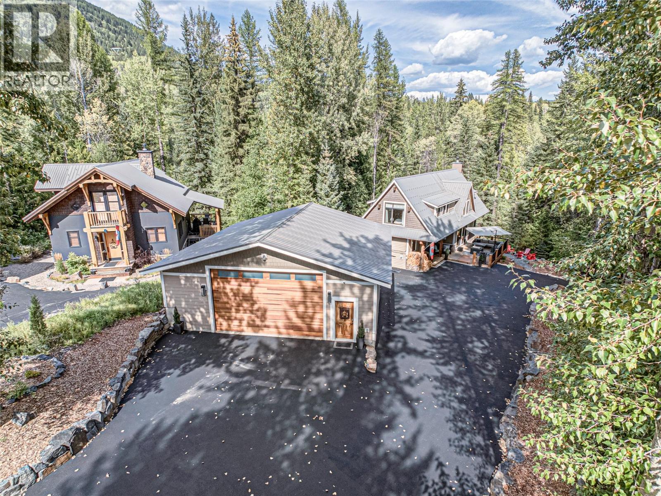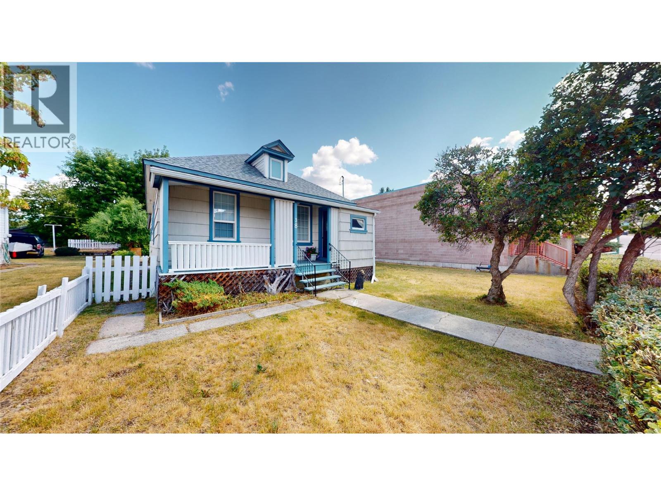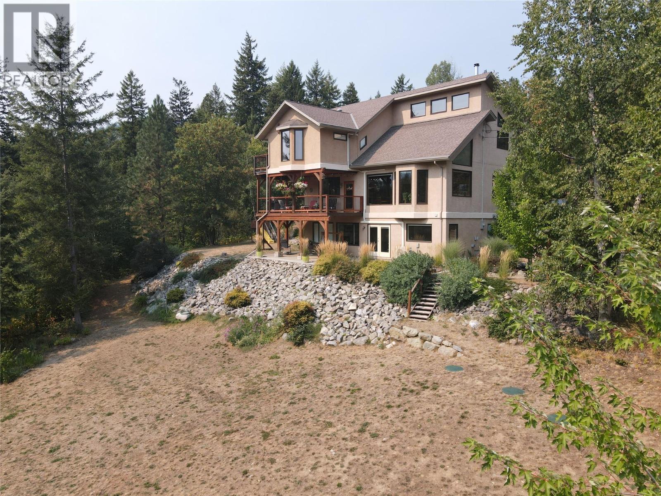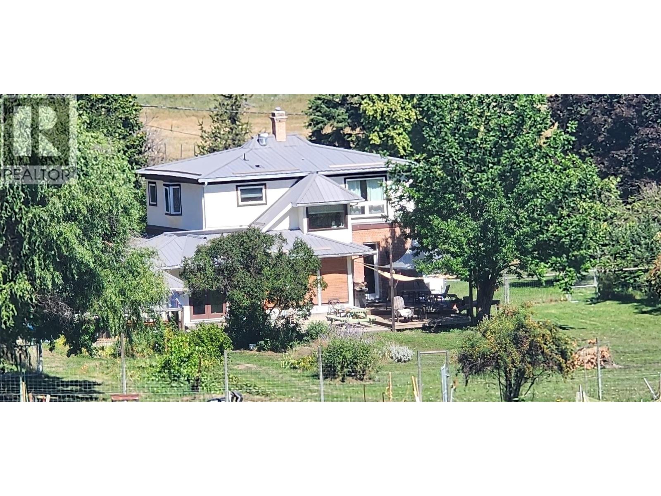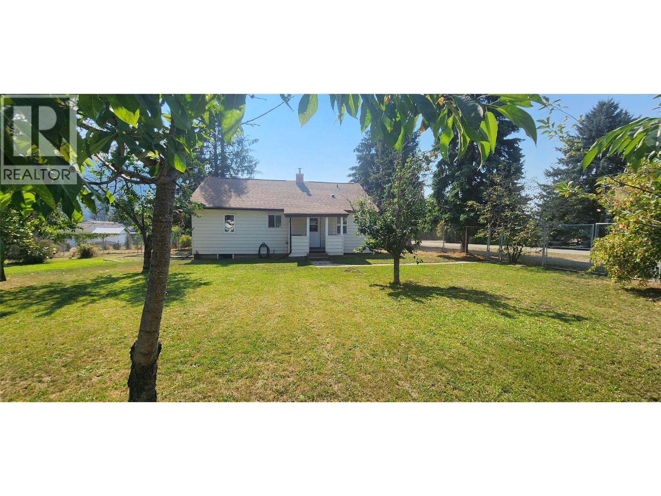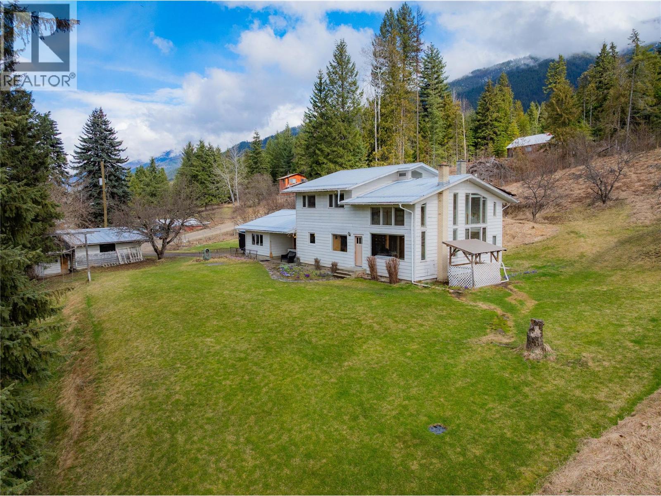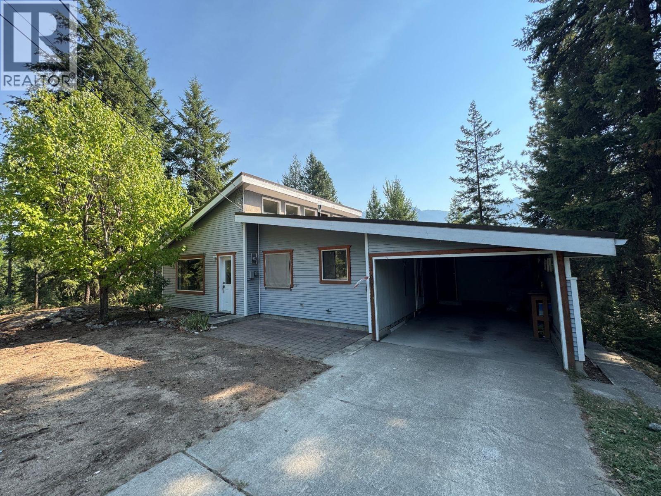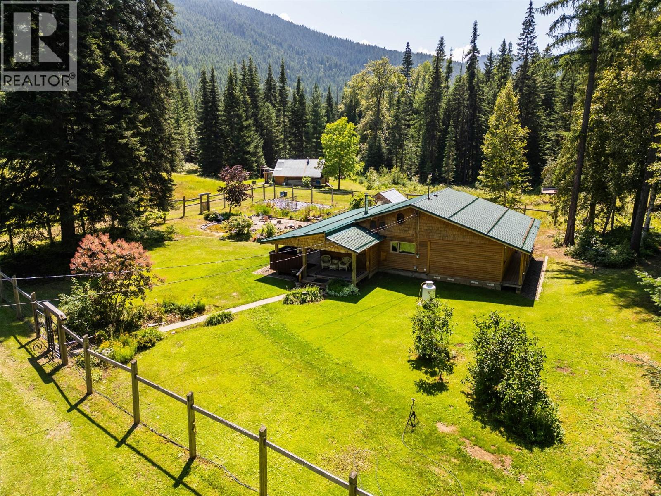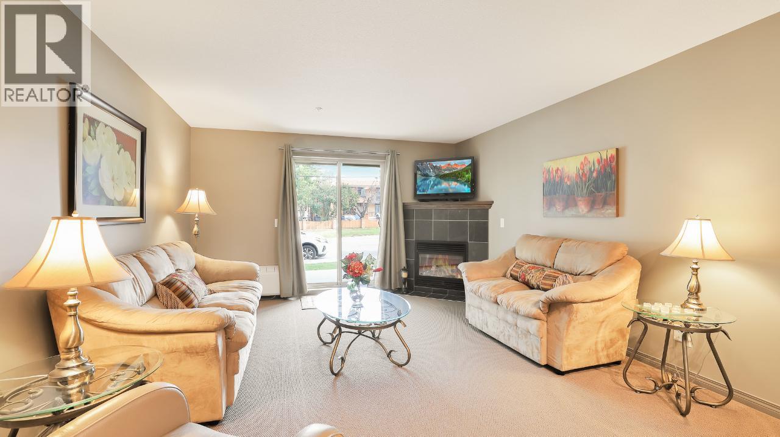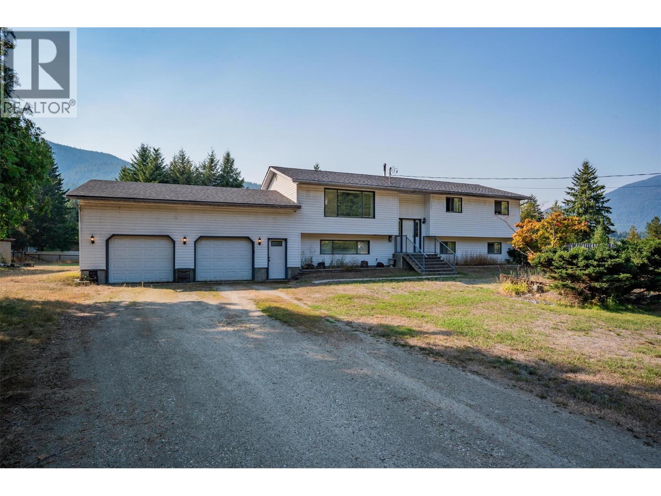- Houseful
- BC
- Gray Creek
- V0B
- 14533 Smith Rd
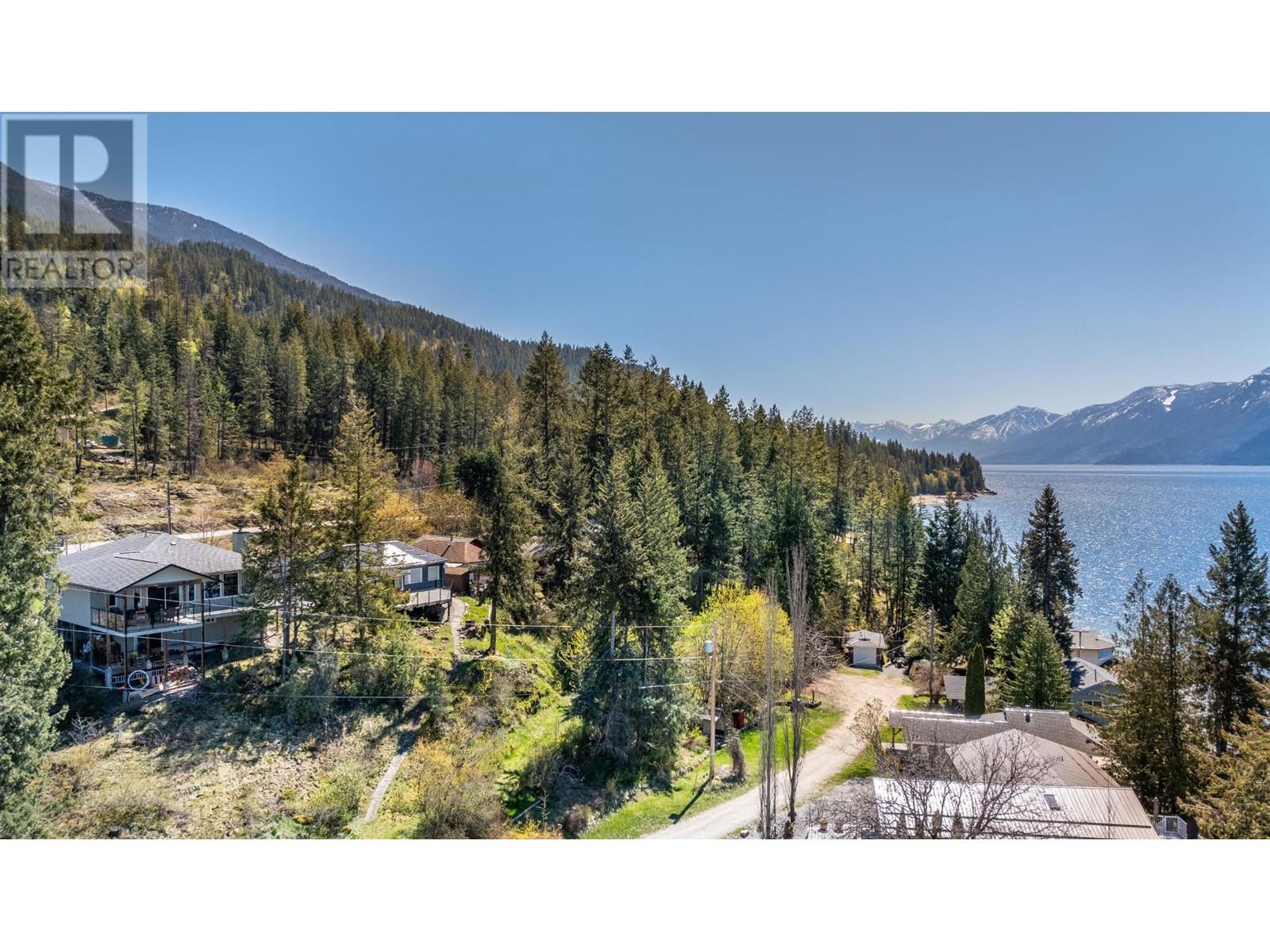
Highlights
This home is
10%
Time on Houseful
151 Days
Home features
Garage
Description
- Home value ($/Sqft)$367/Sqft
- Time on Houseful151 days
- Property typeSingle family
- Lot size10,454 Sqft
- Year built2005
- Garage spaces2
- Mortgage payment
Stunning 4-bedroom, 3-bath home sits in the tranquil East Shores Properties community on Kootenay Lake. Enjoy a private beach, boat launch, and breakwater, along with fruit trees and grass game areas. The open concept main floor boasts a fabulous kitchen, wood fireplace. The covered deck offers breathtaking lake views. The main floor features 3 bedrooms and 2 baths, while the master suite offers a 5-piece en-suite and walk-in closet. The fully finished walkout basement includes a spacious guest suite with a covered patio. Additional highlights include a 200 amp service, extra large garage with work benches, ample storage, and proximity to trails and cycling. Live the lake life at a fraction of the cost! (id:55581)
Home overview
Amenities / Utilities
- Heat source Electric
- Heat type Baseboard heaters, see remarks
- Sewer/ septic Septic tank
Exterior
- # total stories 2
- Roof Unknown
- # garage spaces 2
- # parking spaces 2
- Has garage (y/n) Yes
Interior
- # full baths 3
- # total bathrooms 3.0
- # of above grade bedrooms 4
- Flooring Hardwood, mixed flooring
Location
- Community features Family oriented, rural setting
- Subdivision East shore
- View Lake view, mountain view, view (panoramic)
- Zoning description Unknown
Lot/ Land Details
- Lot dimensions 0.24
Overview
- Lot size (acres) 0.24
- Building size 2003
- Listing # 10342443
- Property sub type Single family residence
- Status Active
Rooms Information
metric
- Bathroom (# of pieces - 4) Measurements not available
Level: Basement - Bedroom 4.978m X 4.216m
Level: Basement - Laundry 2.667m X 3.353m
Level: Basement - Primary bedroom 5.08m X 4.877m
Level: Main - Dining room 5.004m X 3.2m
Level: Main - Bathroom (# of pieces - 4) Measurements not available
Level: Main - Foyer 1.727m X 5.41m
Level: Main - Kitchen 5.004m X 3.099m
Level: Main - Ensuite bathroom (# of pieces - 4) Measurements not available
Level: Main - Bedroom 3.785m X 3.708m
Level: Main - Living room 5.182m X 4.572m
Level: Main - Bedroom 3.937m X 3.175m
Level: Main
SOA_HOUSEKEEPING_ATTRS
- Listing source url Https://www.realtor.ca/real-estate/28133167/14533-smith-road-gray-creek-east-shore
- Listing type identifier Idx
The Home Overview listing data and Property Description above are provided by the Canadian Real Estate Association (CREA). All other information is provided by Houseful and its affiliates.

Lock your rate with RBC pre-approval
Mortgage rate is for illustrative purposes only. Please check RBC.com/mortgages for the current mortgage rates
$-1,960
/ Month25 Years fixed, 20% down payment, % interest
$
$
$
%
$
%

Schedule a viewing
No obligation or purchase necessary, cancel at any time


