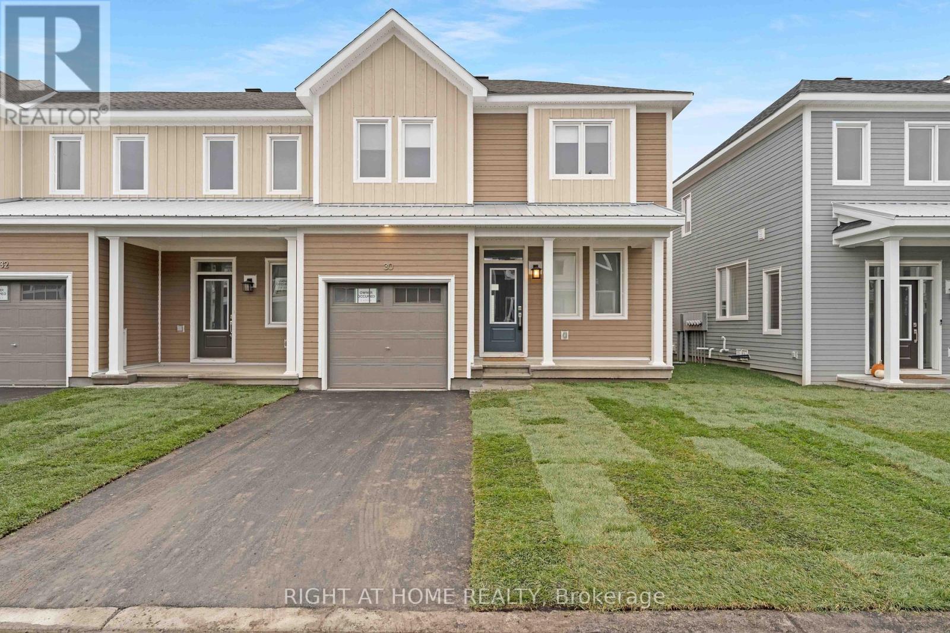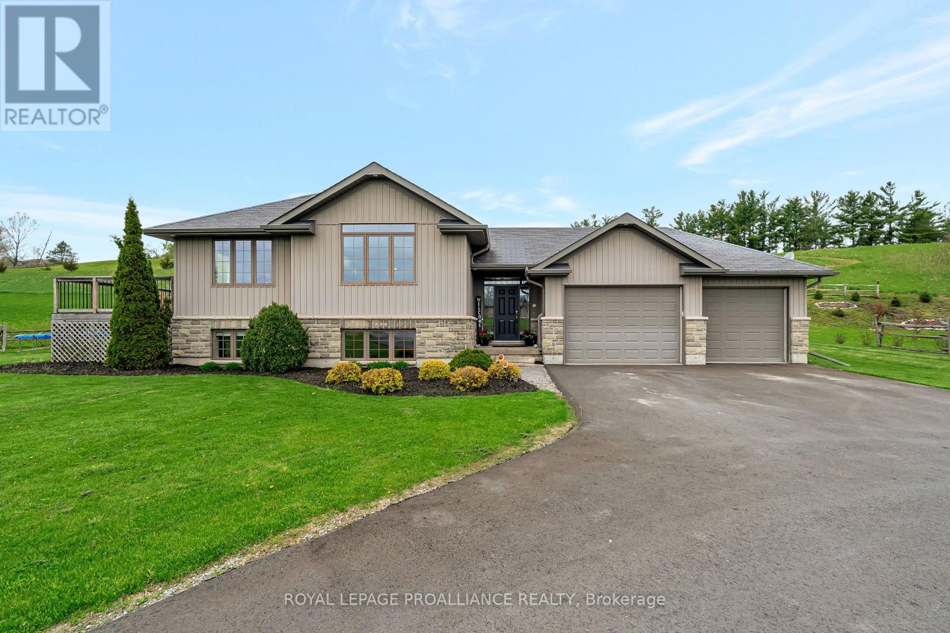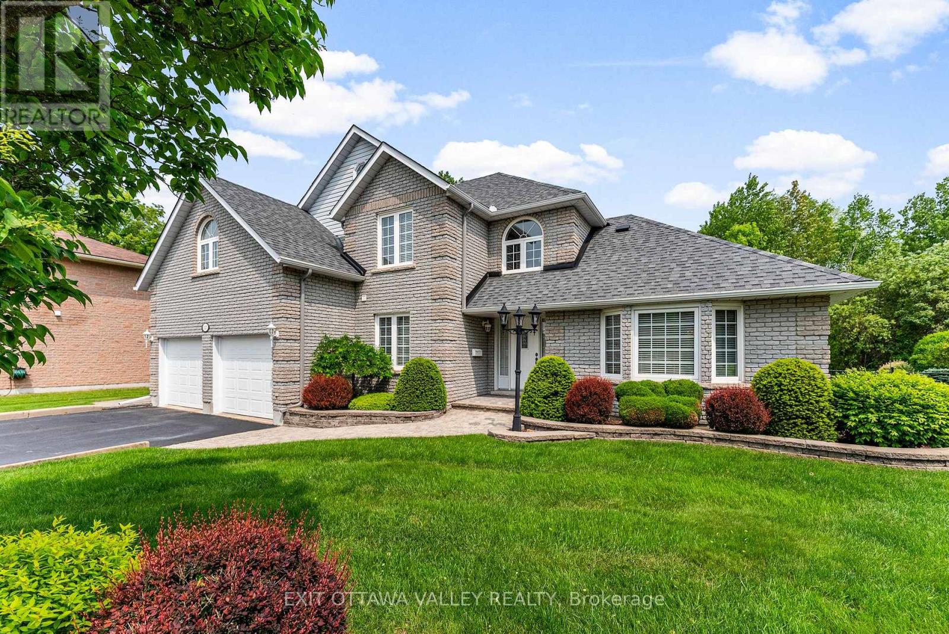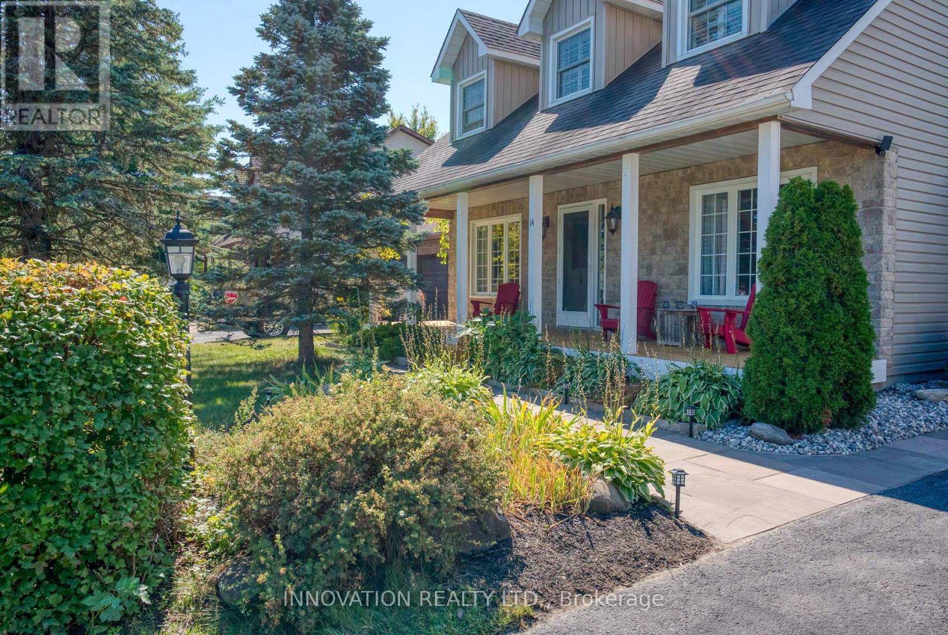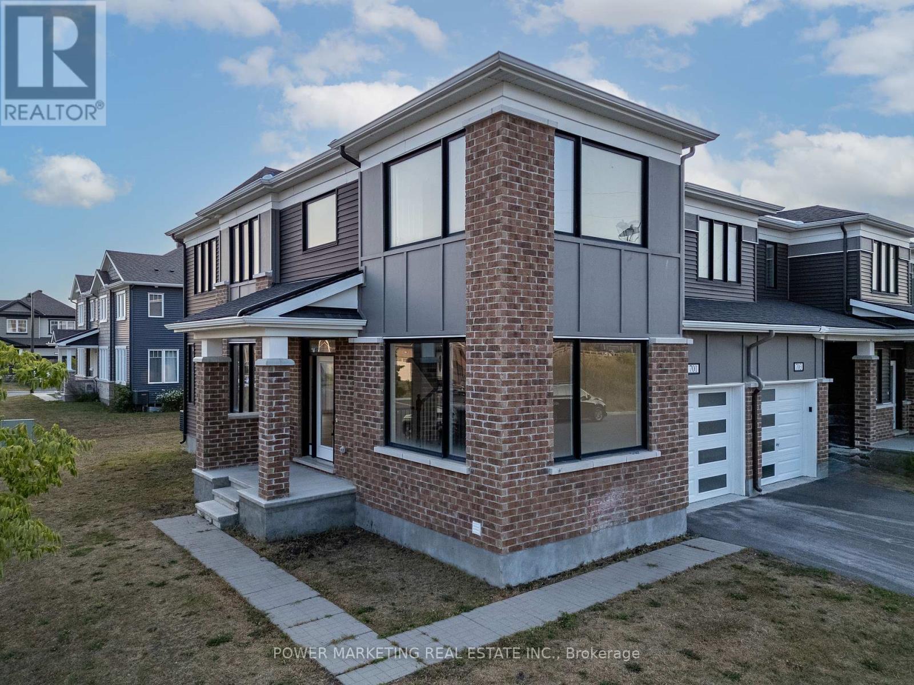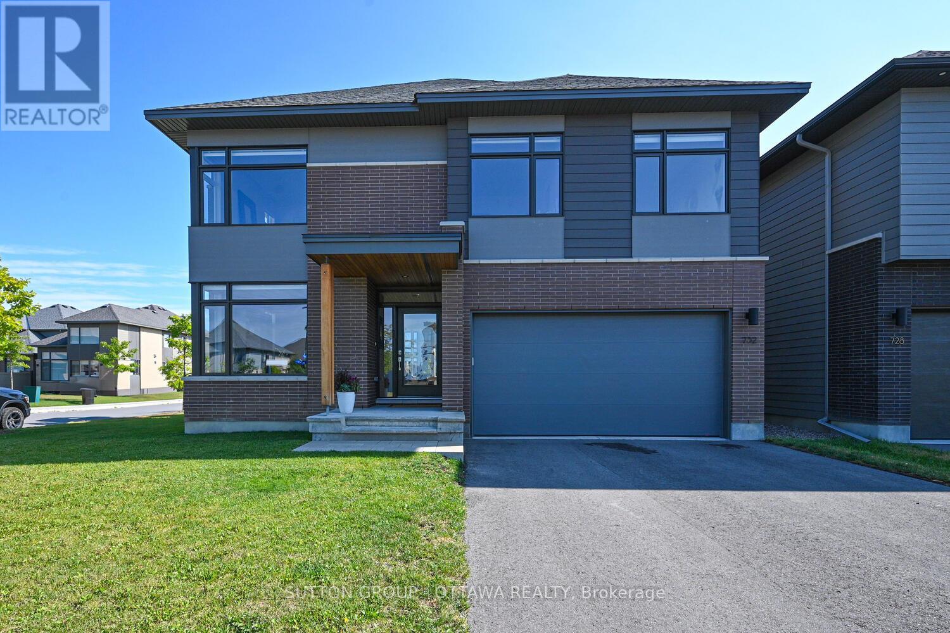- Houseful
- ON
- Greater Madawaska
- K0J
- 121 Pheasant Run
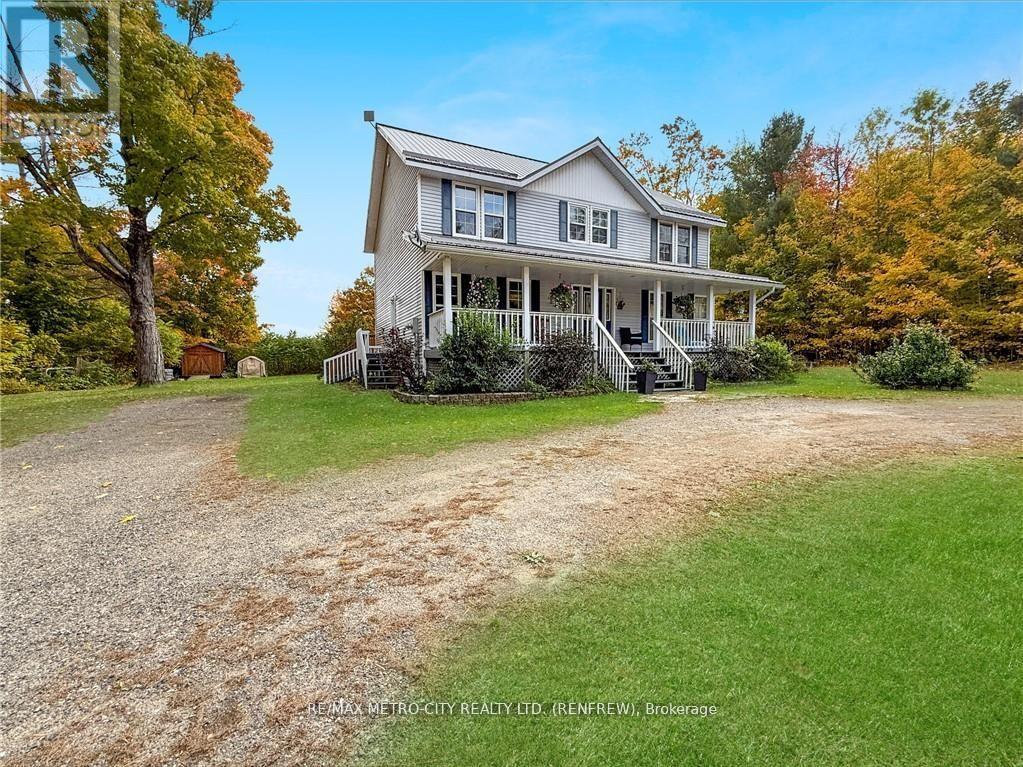
121 Pheasant Run
121 Pheasant Run
Highlights
Description
- Time on Houseful103 days
- Property typeSingle family
- Mortgage payment
Welcome to your next family home offering space, comfort, and a lifestyle youll love. Step into the bright, welcoming foyer, where two versatile rooms provide the perfect spots for a home office, playroom, or additional living space. The main floor features a spacious kitchen with formal dining and a sun-filled living room highlighted by a cozy gas fireplace, a side entrance with a mud-room and a convenient main floor powder room. Upstairs, youll find four generous bedrooms, including a primary retreat with a walk-in closet and spa-like ensuite featuring a soaker tub and walk-in shower. Convenient second-floor laundry and a full 4-piece bath for the additional bedrooms make family living easy. The fully finished basement expands your living space with a large rec room, private office, extra bedroom, and plenty of storage. Enjoy deeded access and views of Calabogie Lake, as well of the convenience of the golf course, race track and lake just minutes away, as well as town and the Calabogie Peaks Ski Resort being within a short drive. Per form 244, 24 hours irrevocable on all offers. (id:63267)
Home overview
- Cooling Central air conditioning
- Heat source Electric
- Heat type Forced air
- Has pool (y/n) Yes
- Sewer/ septic Septic system
- # total stories 2
- # parking spaces 8
- # full baths 2
- # half baths 1
- # total bathrooms 3.0
- # of above grade bedrooms 5
- Subdivision 542 - greater madawaska
- Water body name Calabogie lake
- Directions 1501739
- Lot size (acres) 0.0
- Listing # X12172122
- Property sub type Single family residence
- Status Active
- Bedroom 2.9m X 3.35m
Level: 2nd - Bedroom 4.09m X 3.35m
Level: 2nd - Bedroom 3.5m X 4.23m
Level: 2nd - Bathroom 1.54m X 3.78m
Level: 2nd - Primary bedroom 4.16m X 4.2m
Level: 2nd - Laundry 1.41m X 3.22m
Level: 2nd - Bathroom 3.04m X 3.48m
Level: 2nd - Recreational room / games room 9.07m X 4.18m
Level: Basement - Utility 5.17m X 6.89m
Level: Basement - Office 3.8m X 3.01m
Level: Basement - Living room 5.27m X 4.61m
Level: Main - Bathroom 1.64m X 1.52m
Level: Main - Dining room 4.13m X 2.17m
Level: Main - Office 3.32m X 4.45m
Level: Main - Living room 3.75m X 4.24m
Level: Main - Kitchen 3.93m X 4.49m
Level: Main
- Listing source url Https://www.realtor.ca/real-estate/28364200/121-pheasant-run-greater-madawaska-542-greater-madawaska
- Listing type identifier Idx

$-1,800
/ Month




