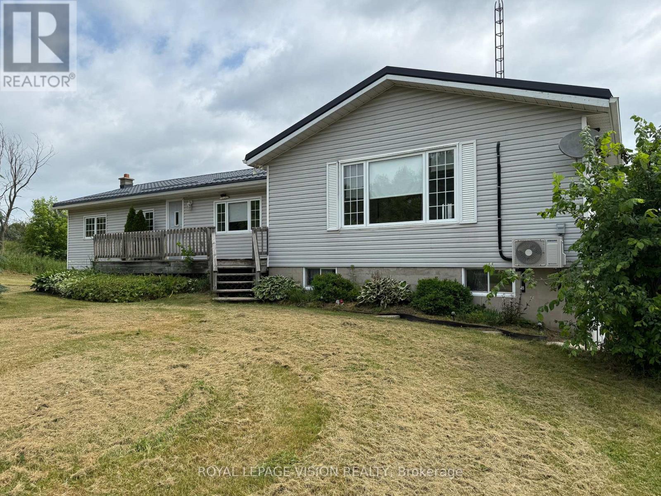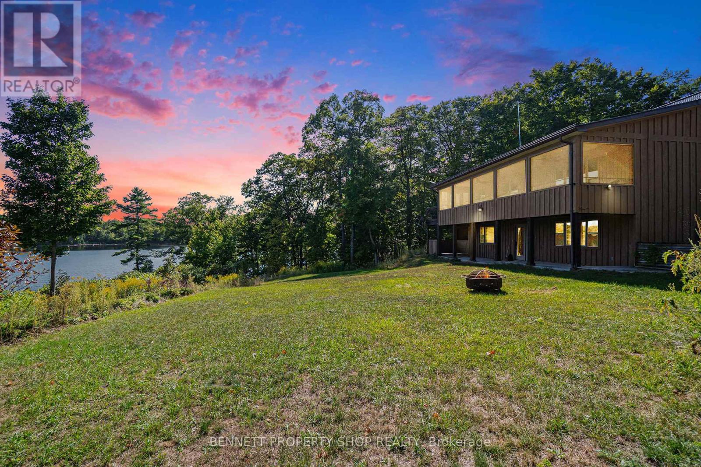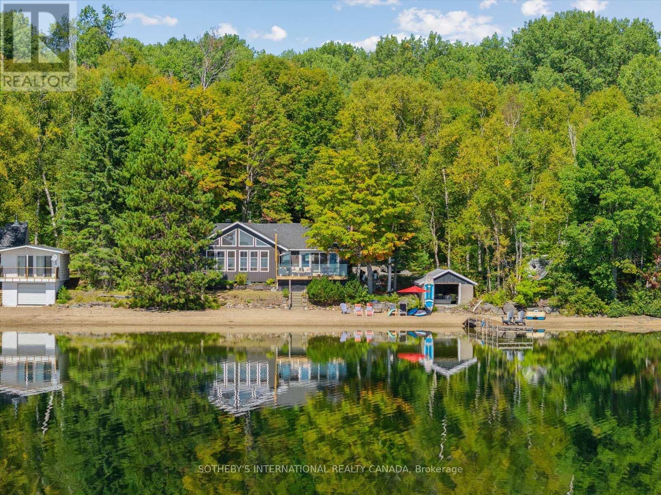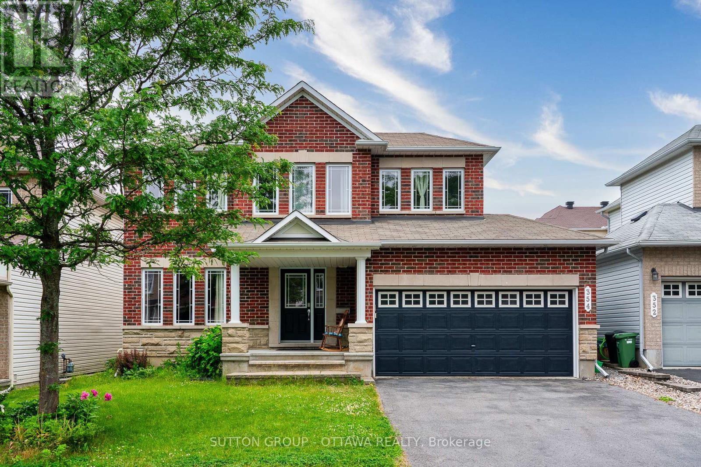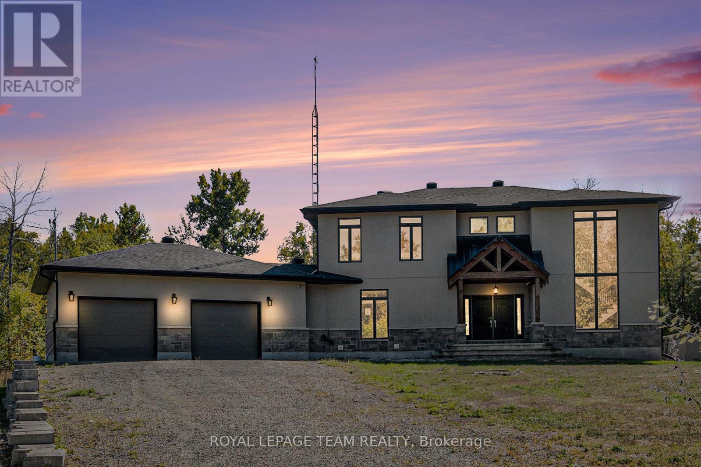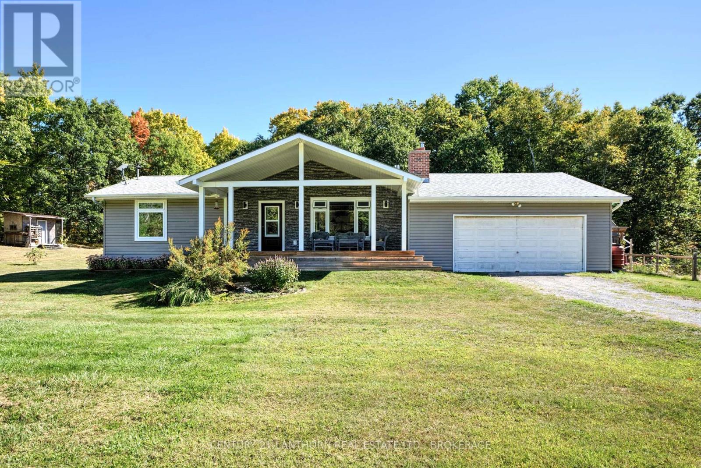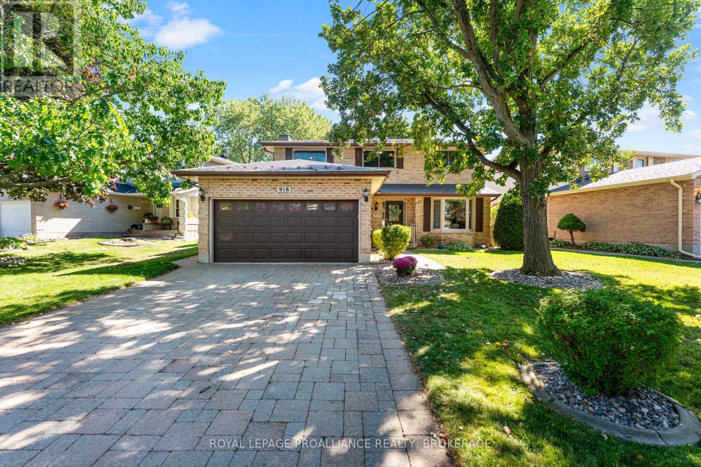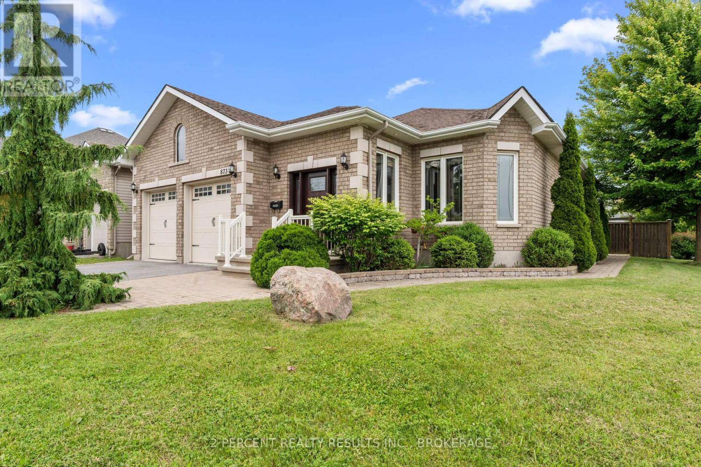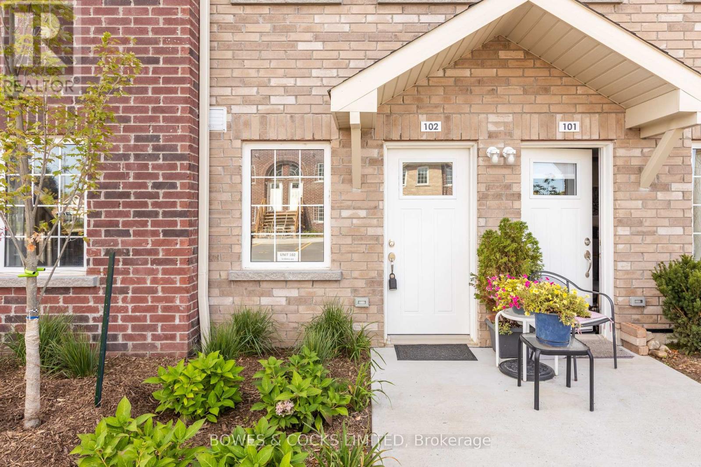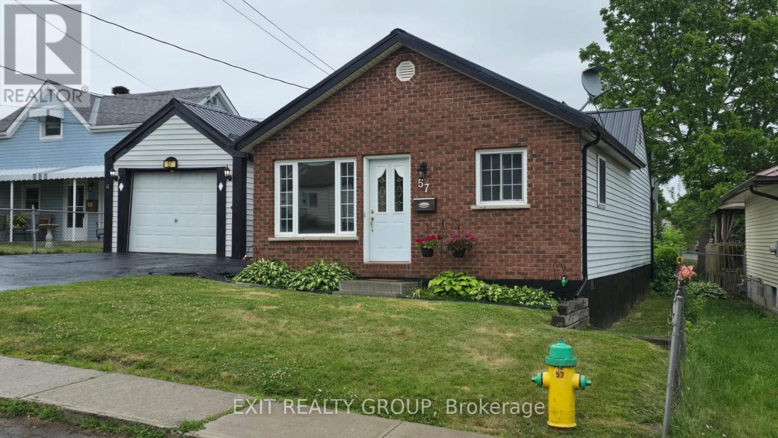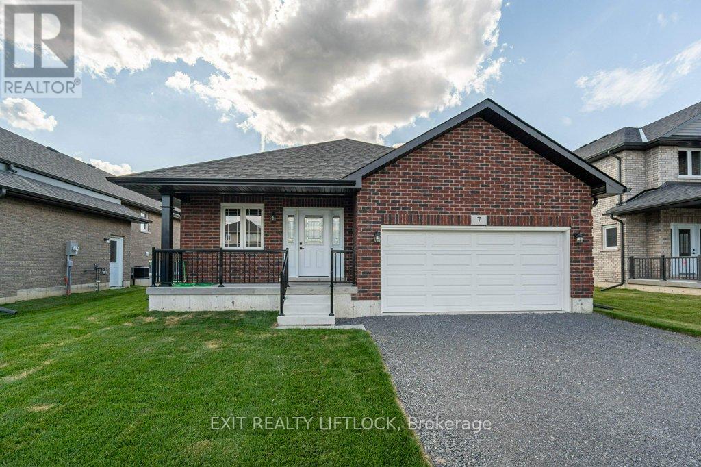- Houseful
- ON
- Greater Madawaska
- K0J
- 159 Bluff Point Dr
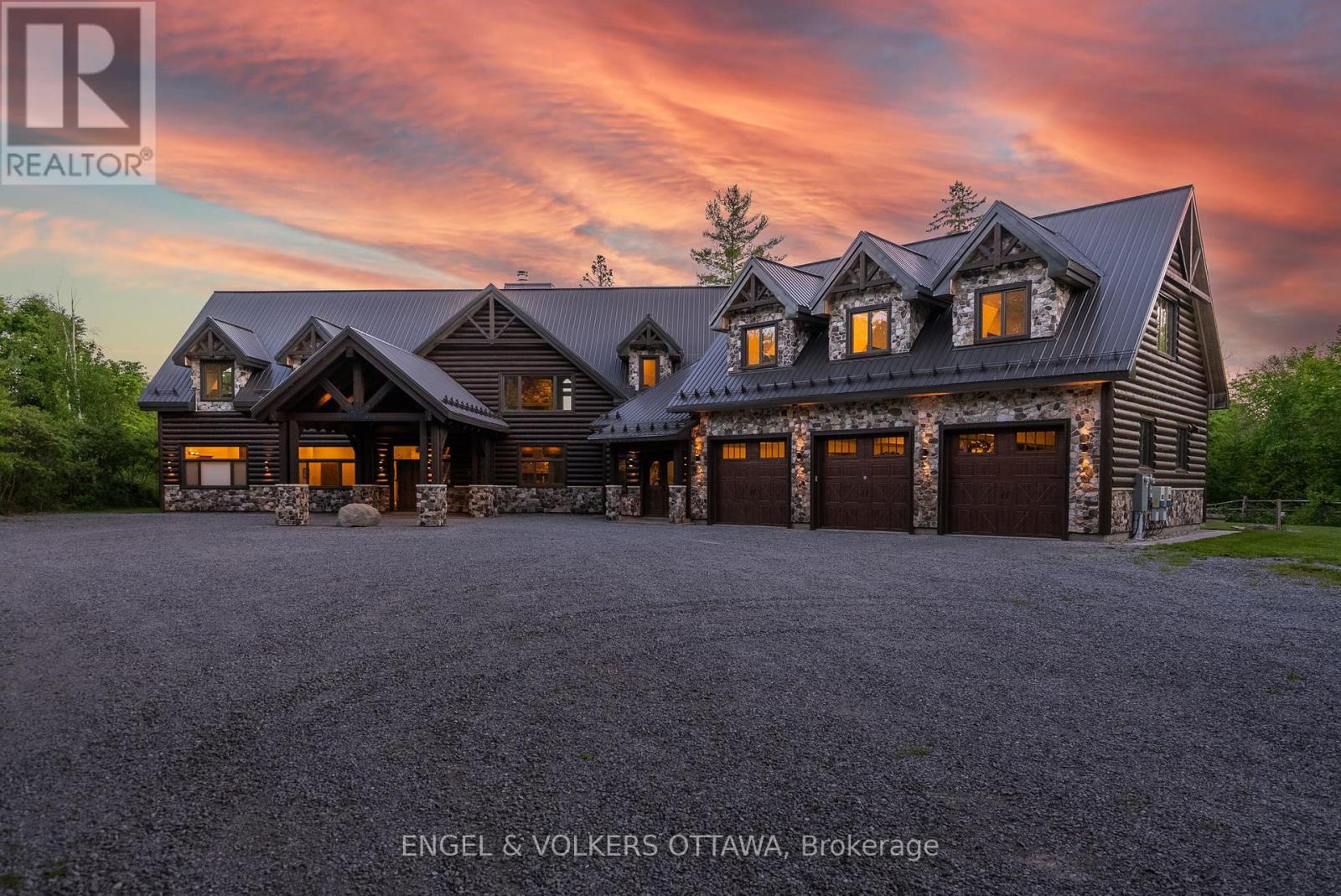
Highlights
Description
- Time on Houseful14 days
- Property typeSingle family
- Mortgage payment
Experience true Canadian living on the shores of Calabogie Lake. Crafted with half-cut 10" logs, this remarkable 6,600 sq. ft. home, built in 2016, sits on a 2.73-acre lot with 408 feet of waterfront, a perfect balance of rustic charm and modern luxury. Why build when your dream home is already here - expertly designed and move-in ready with meticulous attention to detail! Post-and-beam construction from Northern Ontario pine, reclaimed 100-year-old flooring, and wide-plank white pine ceilings create a warm and timeless aesthetic, while advanced mechanical systems ensure comfort and energy efficiency, including geothermal heating, a whole-home reverse osmosis system, and solar panels. The great room is a showstopper with 27-foot ceilings, a striking stone fireplace, and soaring custom windows framing the million-dollar lake views. The gourmet chef's kitchen is designed for entertaining, featuring two 9-foot islands, Thermador appliances, and Ubatuba granite countertops sourced from Brazil. The main floor also offers a dedicated library/bar space, a private office area, and three bedrooms, each with ensuites and direct access to the outdoors. Upstairs, the lofted games area, four additional bedrooms, two bathrooms, and a gym with a rock climbing wall provide ample space for family and guests. Enjoy stunning views of the lake from the covered patio behind the home, complete with a hot tub and a pizza oven, or the fully enclosed sunroom. A separate suite offers flexibility for multigenerational living, with two bedrooms, a sitting room, a full bathroom, and a kitchen. This exceptional property is your gateway to a lifestyle of adventure and relaxation - take a spin around the nearby Calabogie Race Track, ski at Calabogie Peaks, swim, hike, golf, entertain, or simply unwind in your own lakeside retreat. (id:63267)
Home overview
- Cooling Central air conditioning
- Heat type Radiant heat
- Sewer/ septic Septic system
- # total stories 2
- # parking spaces 20
- Has garage (y/n) Yes
- # full baths 7
- # total bathrooms 7.0
- # of above grade bedrooms 9
- Has fireplace (y/n) Yes
- Subdivision 542 - greater madawaska
- View Direct water view
- Water body name Calabogie lake
- Directions 2163056
- Lot size (acres) 0.0
- Listing # X12377844
- Property sub type Single family residence
- Status Active
- 2nd bedroom 5.03m X 3.68m
Level: 2nd - 4th bedroom 6.1m X 3.91m
Level: 2nd - Bathroom 2.01m X 2.57m
Level: 2nd - Family room 7.26m X 6.35m
Level: 2nd - Bedroom 4.75m X 4.39m
Level: 2nd - Exercise room 4.17m X 10.87m
Level: 2nd - Bathroom 2.21m X 2.67m
Level: 2nd - 3rd bedroom 6.1m X 4.09m
Level: 2nd - Bathroom 3.78m X 3.53m
Level: Flat - Sitting room 3.84m X 4.14m
Level: Flat - Bedroom 4.57m X 4.24m
Level: Flat - 2nd bedroom 4.04m X 8.46m
Level: Flat - Kitchen 4.57m X 4.85m
Level: Flat - Living room 5.89m X 6.5m
Level: Main - Laundry 2.95m X 2.49m
Level: Main - Bathroom 2.24m X 2.08m
Level: Main - Bathroom 2.24m X 2.08m
Level: Main - Foyer 3.58m X 6.32m
Level: Main - Pantry 2.34m X 4.5m
Level: Main - 2nd bedroom 3.53m X 4.17m
Level: Main
- Listing source url Https://www.realtor.ca/real-estate/28806498/159-bluff-point-drive-greater-madawaska-542-greater-madawaska
- Listing type identifier Idx

$-7,467
/ Month

