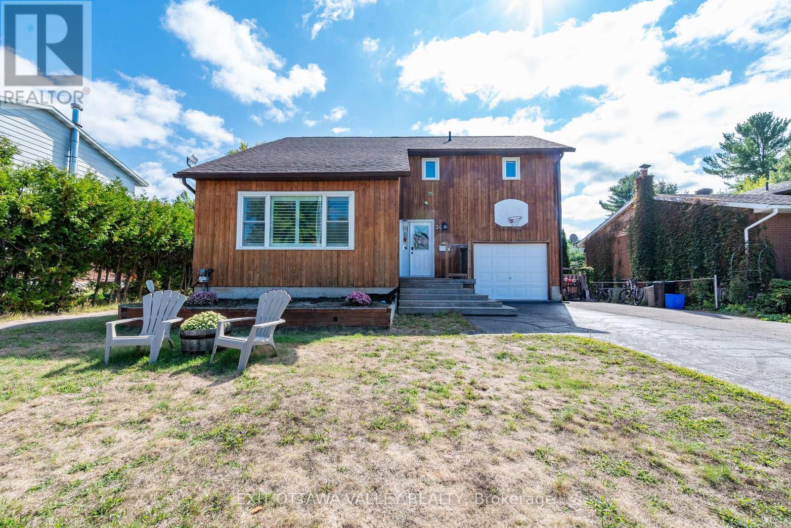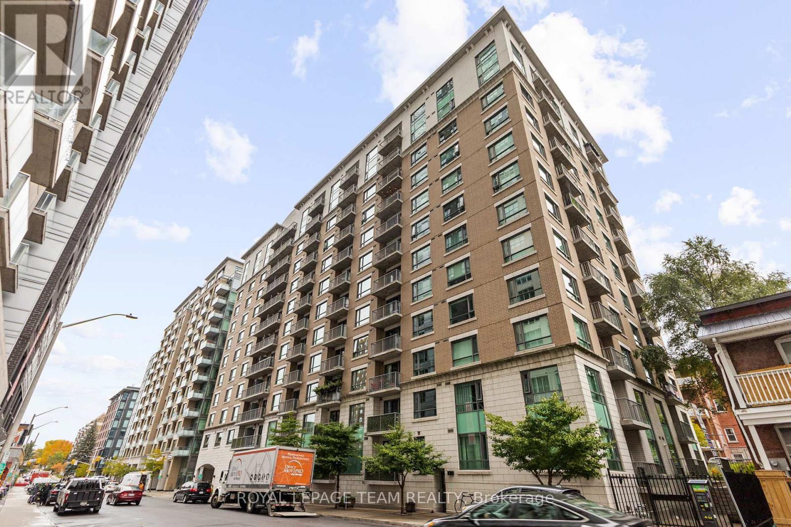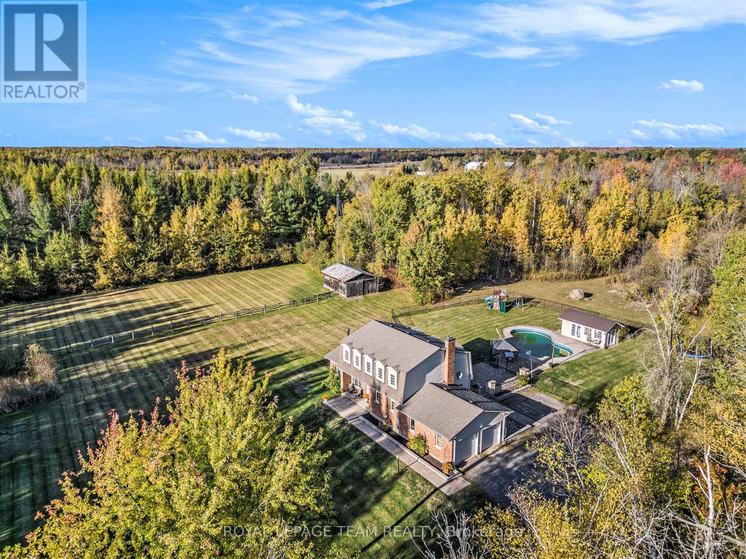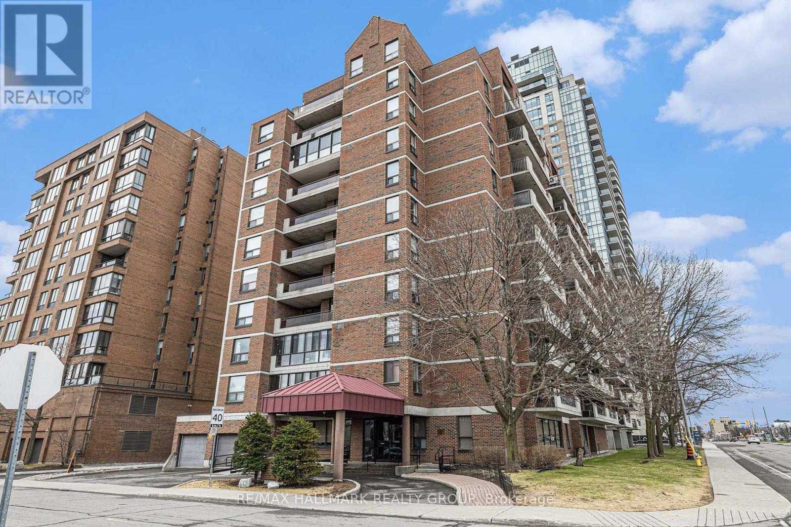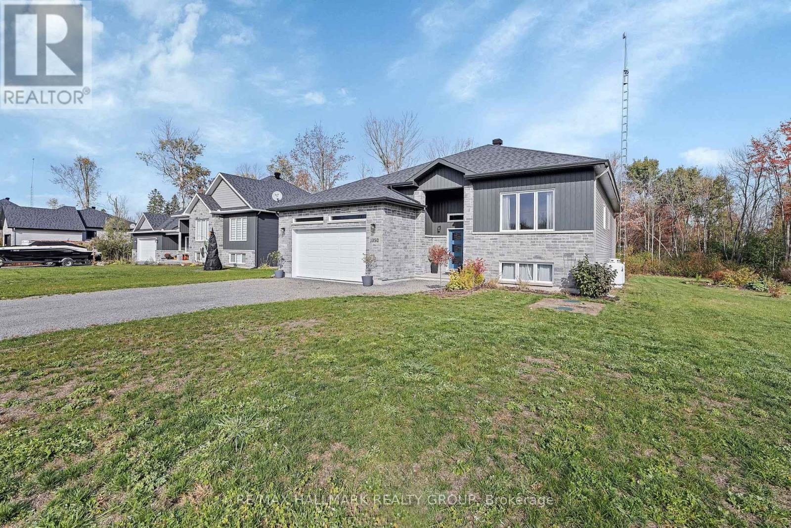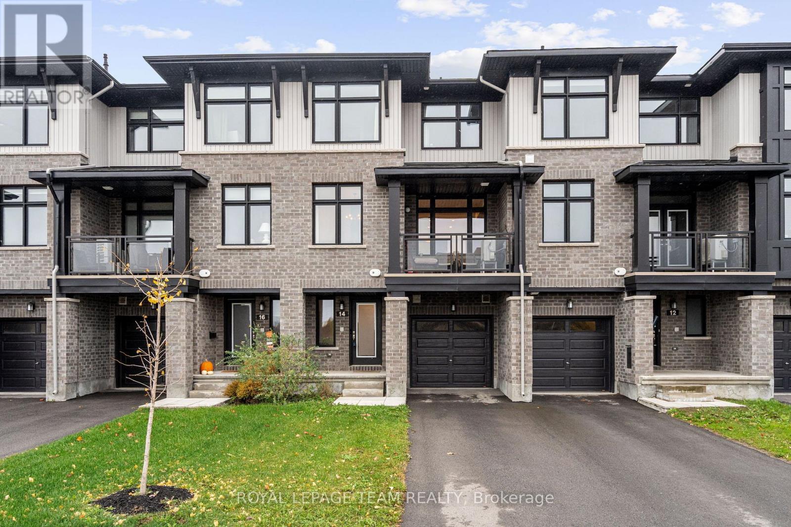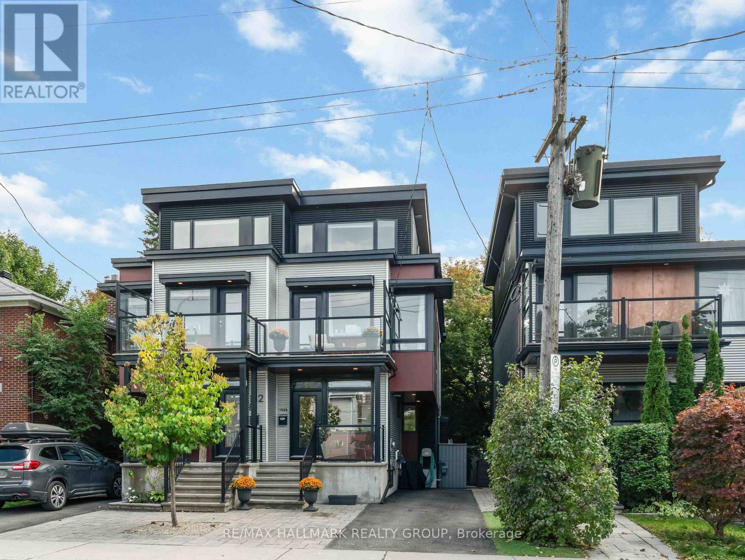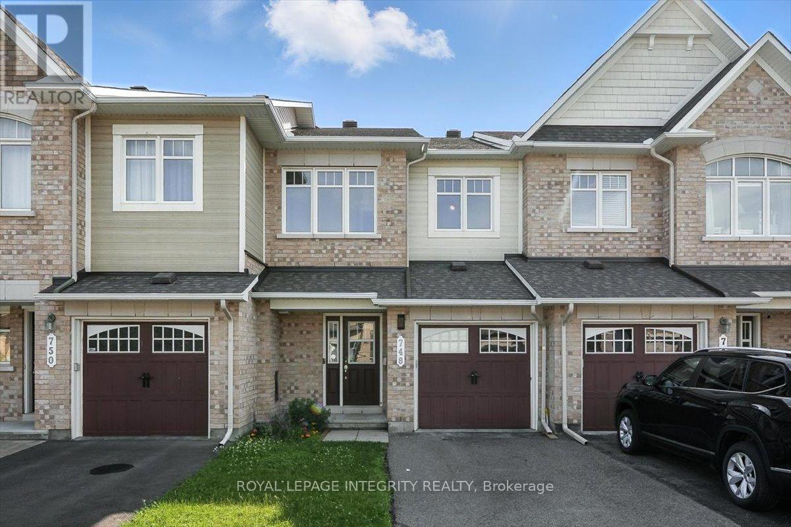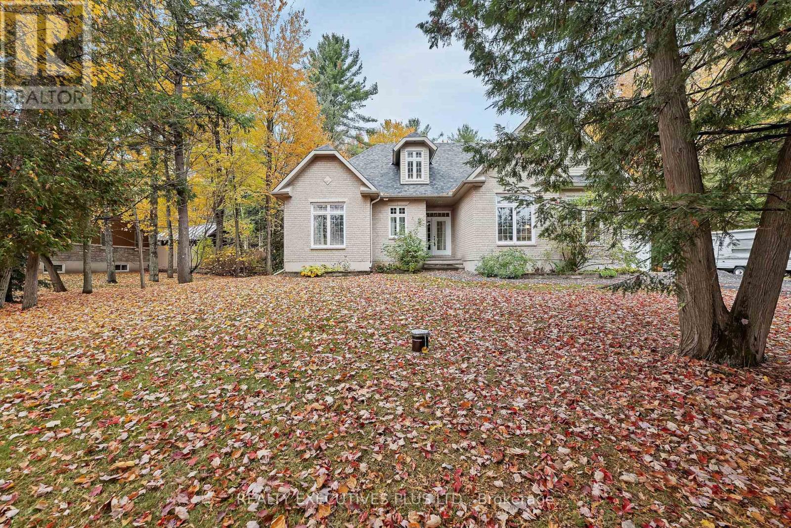- Houseful
- ON
- Greater Madawaska
- K0J
- 371 Kennedy Rd
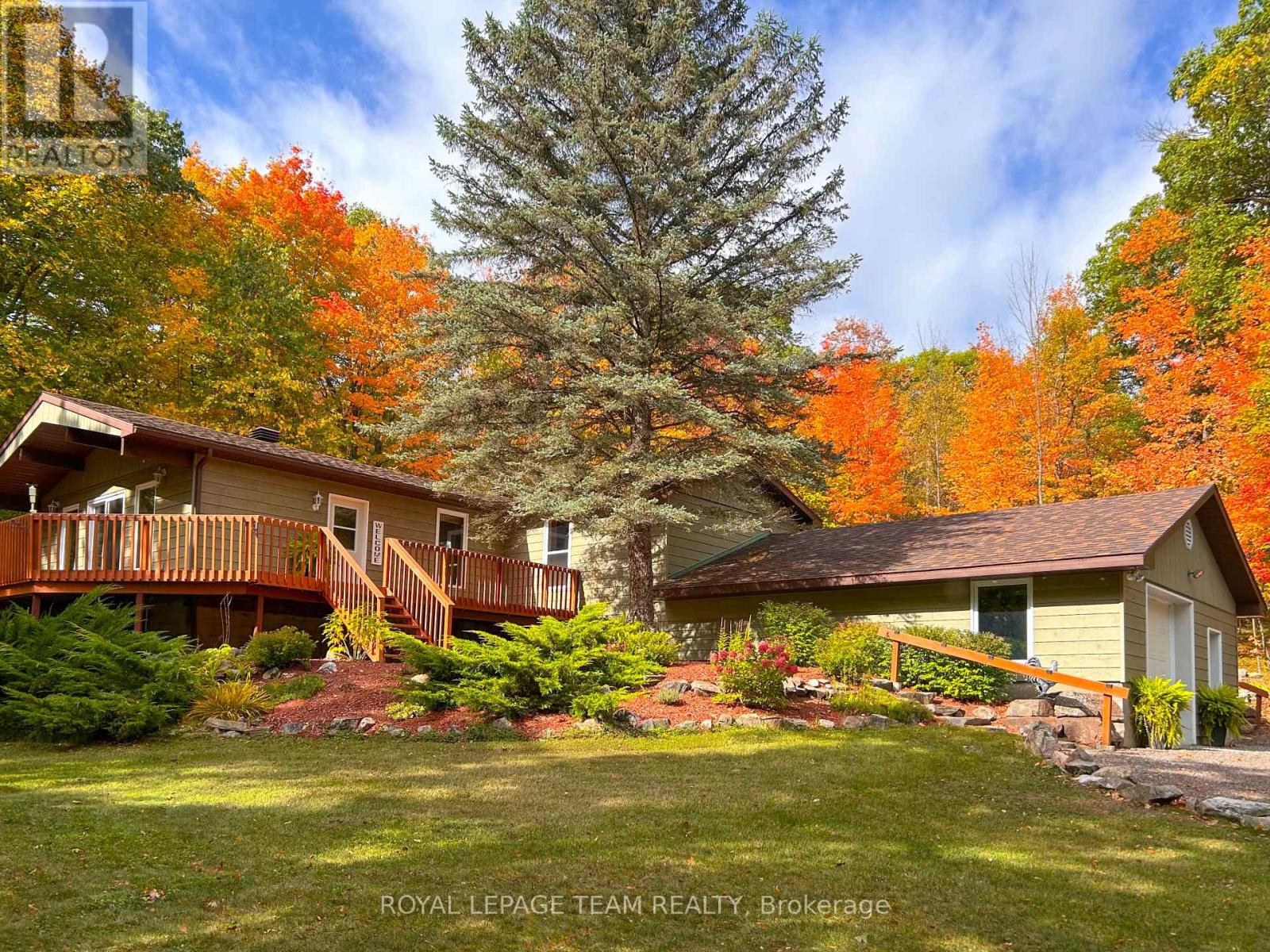
371 Kennedy Rd
371 Kennedy Rd
Highlights
Description
- Time on Houseful165 days
- Property typeSingle family
- StyleBungalow
- Mortgage payment
Welcome to your Calabogie home! Beautifully set on a treed lot with stunning views of Calabogie Lake, this home offers the perfect escape in a region known for skiing, hiking trails, and watersports. Just minutes to Calabogie Peaks and several golf courses, the location is ideal for year-round outdoor living. The open-concept living room features vaulted ceilings and patio doors that lead to a spacious wraparound deck - the perfect place to relax, entertain, and take in the natural beauty. The garden and perennials create a showstopping landscape in the summer months. The kitchen includes a cozy eating area, and the main floor large primary bedroom features walk-in double closets. An additional bedroom and an office/den complete the main level. The fully finished lower level offers a generous rec/living room, TV area, woodstove, and a third bedroom or office space, extra storage, laundry, workshop and access to the attached garage. Warm neutrals throughout. Propane heating. New Septic TANK Oct 2025 (id:63267)
Home overview
- Cooling Central air conditioning
- Heat source Propane
- Heat type Forced air
- Sewer/ septic Septic system
- # total stories 1
- # parking spaces 6
- Has garage (y/n) Yes
- # full baths 1
- # total bathrooms 1.0
- # of above grade bedrooms 3
- Flooring Laminate
- Has fireplace (y/n) Yes
- Subdivision 542 - greater madawaska
- Lot desc Landscaped
- Lot size (acres) 0.0
- Listing # X12135748
- Property sub type Single family residence
- Status Active
- Laundry 0.8m X 2.25m
Level: Lower - Other 3.27m X 2.25m
Level: Lower - Workshop 3.62m X 2.25m
Level: Lower - Living room 7.86m X 4.61m
Level: Lower - 3rd bedroom 3.63m X 4.61m
Level: Lower - Living room 3.24m X 4.98m
Level: Lower - Office 3.4m X 3.28m
Level: Main - Dining room 3.63m X 2.44m
Level: Main - Living room 3.36m X 4.5m
Level: Main - Kitchen 3.32m X 5.88m
Level: Main - 2nd bedroom 3.4m X 2.76m
Level: Main - Primary bedroom 4.45m X 4.81m
Level: Main - Bathroom 1.94m X 2.48m
Level: Main
- Listing source url Https://www.realtor.ca/real-estate/28285241/371-kennedy-road-greater-madawaska-542-greater-madawaska
- Listing type identifier Idx

$-1,865
/ Month


