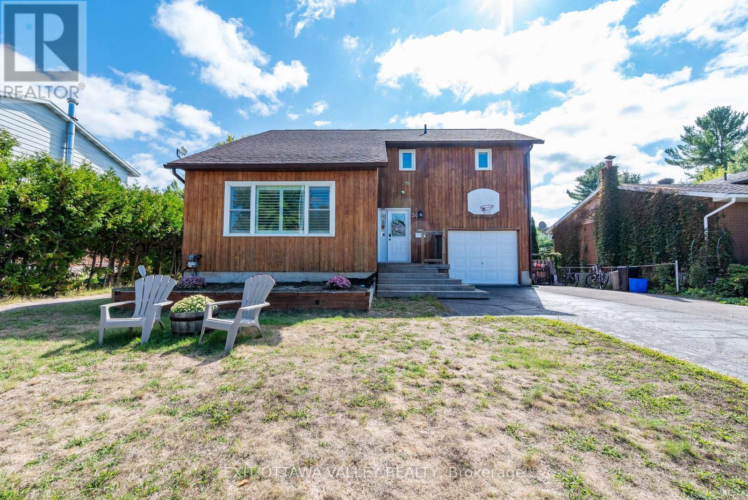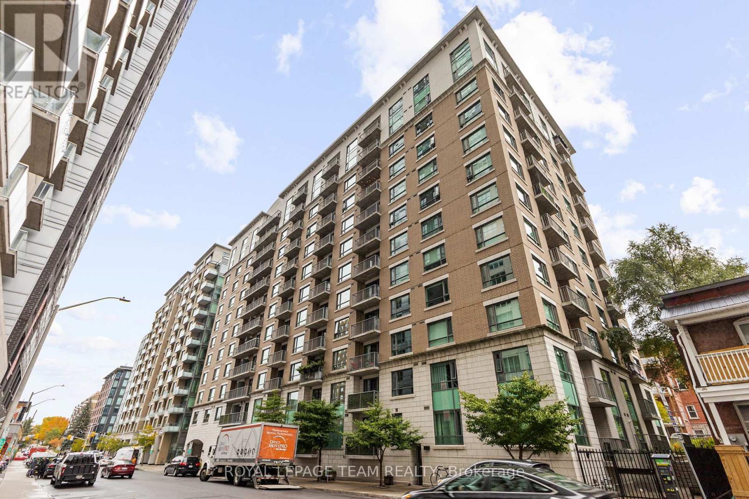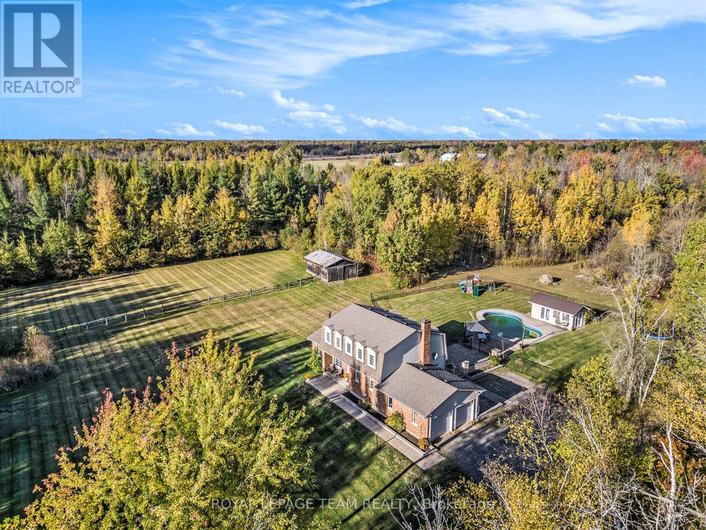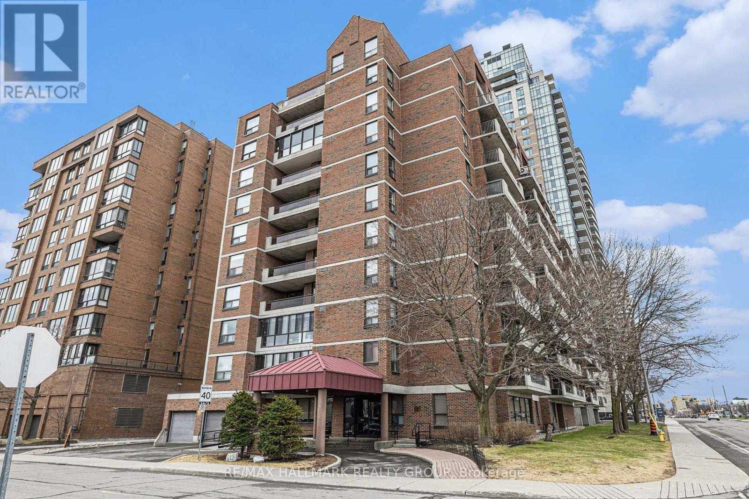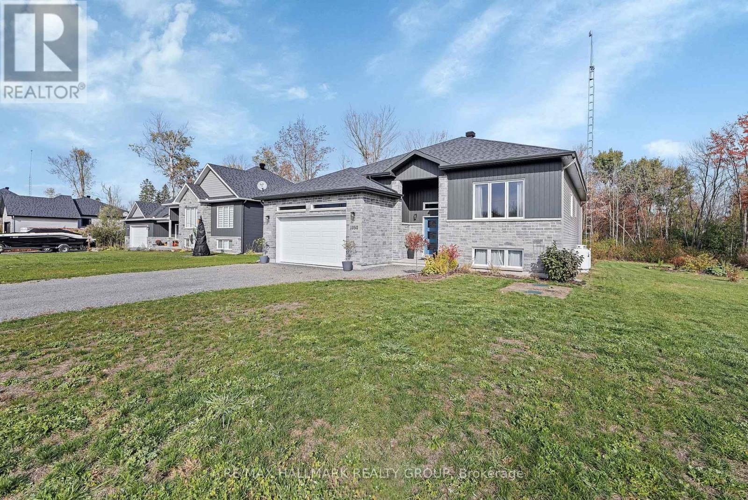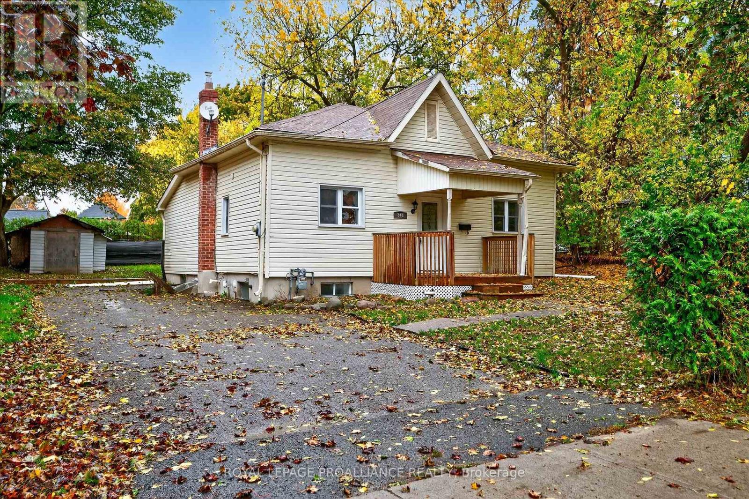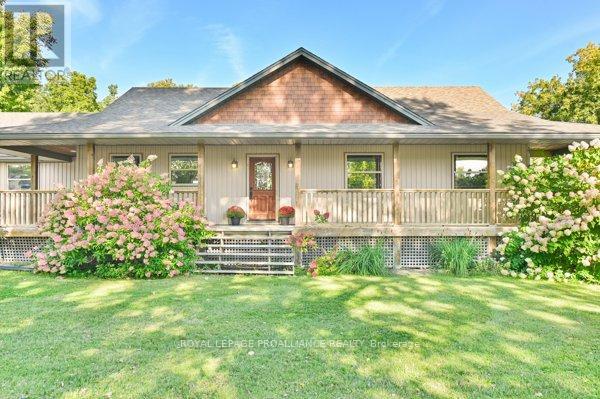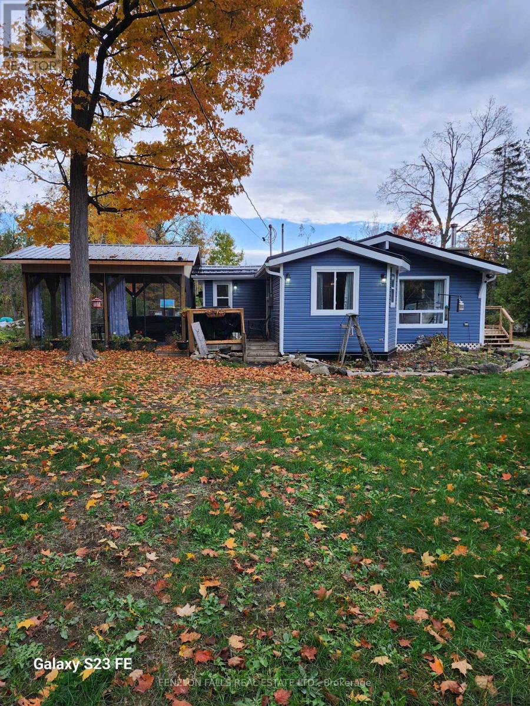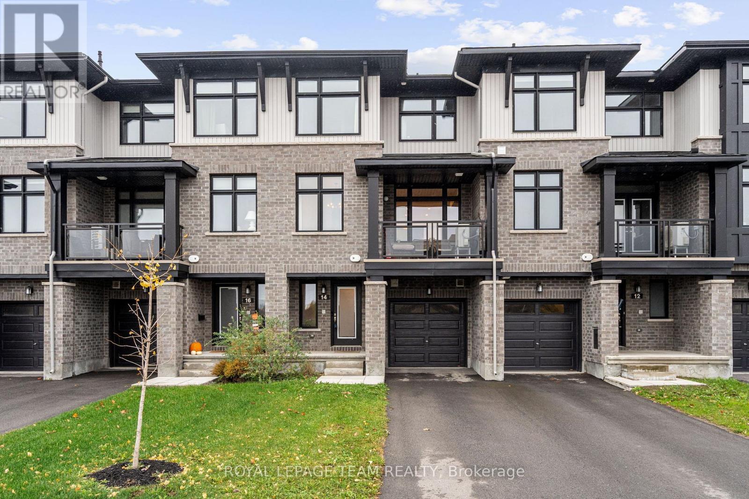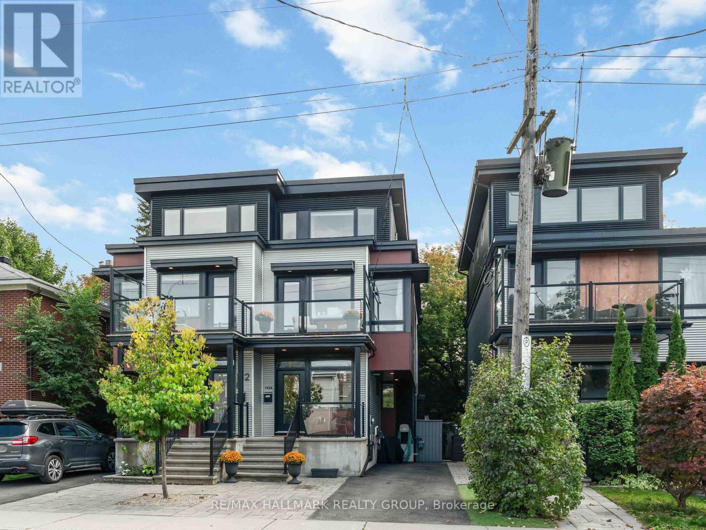- Houseful
- ON
- Greater Madawaska
- K0J
- 28084 Highway 41
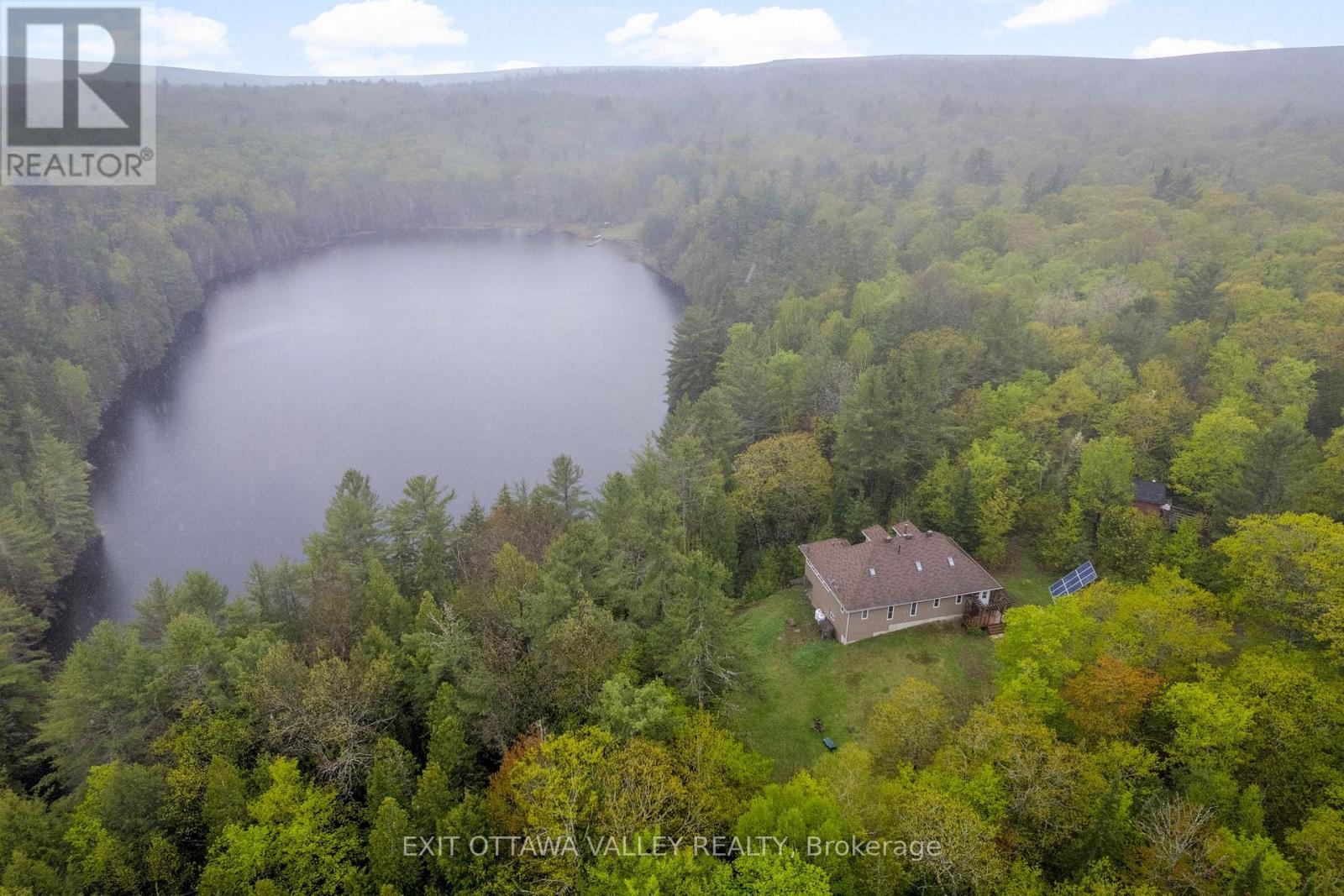
Highlights
Description
- Time on Houseful48 days
- Property typeSingle family
- Mortgage payment
Escape to your private paradise with this extraordinary 91.9-acre off-grid property in Griffith, ON. Offering tranquility, adventure, and sustainable living. The cottage features 5 spacious bedrooms, a versatile upstairs loft with a bathroom that can serve as additional sleeping space or a rec room, and a bright living room with stunning windows overlooking the deck and private, trout-stocked lake. The full unfinished basement provides an opportunity for a workshop and additional storage space. Powered by solar energy, the home offers off-grid living at its finest, while the surrounding landscape of forests, meadows, and hills provides endless opportunities for hiking, wildlife viewing, and outdoor recreation. Enjoy exclusive access to the pristine lake, ideal for fishing and kayaking. With complete privacy, seclusion, while only being 20 minutes to Eganville and 30 minutes to Renfrew. Whether you're seeking a weekend retreat or a full-time off-grid lifestyle, this unique property offers the perfect blend of comfort, adventure, and self-sufficiency. Plus, with ample room for expansion, you can create your dream estate in this idyllic setting. (id:63267)
Home overview
- Heat source Wood
- Heat type Other
- Sewer/ septic Septic system
- # total stories 2
- # parking spaces 5
- # full baths 2
- # total bathrooms 2.0
- # of above grade bedrooms 5
- Subdivision 542 - greater madawaska
- View Direct water view
- Water body name Jeffreys lake
- Lot size (acres) 0.0
- Listing # X12375288
- Property sub type Single family residence
- Status Active
- Bathroom 2.5m X 2.5m
Level: 2nd - Recreational room / games room 10m X 7m
Level: 2nd - Bathroom 1.8m X 1.5m
Level: Main - Living room 7m X 4.5m
Level: Main - Primary bedroom 3m X 4.8m
Level: Main - 2nd bedroom 3m X 2.5m
Level: Main - 3rd bedroom 2.5m X 3m
Level: Main - 4th bedroom 2.5m X 3m
Level: Main - Bedroom 3m X 2.5m
Level: Main - Kitchen 3.7m X 2.7m
Level: Main
- Listing source url Https://www.realtor.ca/real-estate/28801171/28084-highway-41-greater-madawaska-542-greater-madawaska
- Listing type identifier Idx

$-1,997
/ Month


