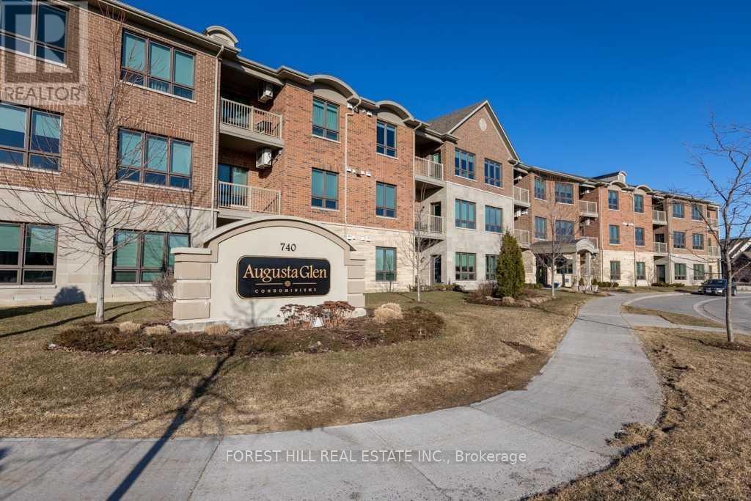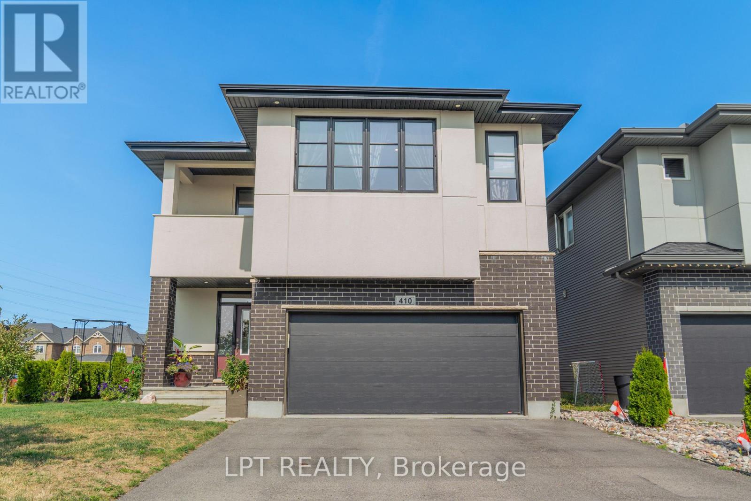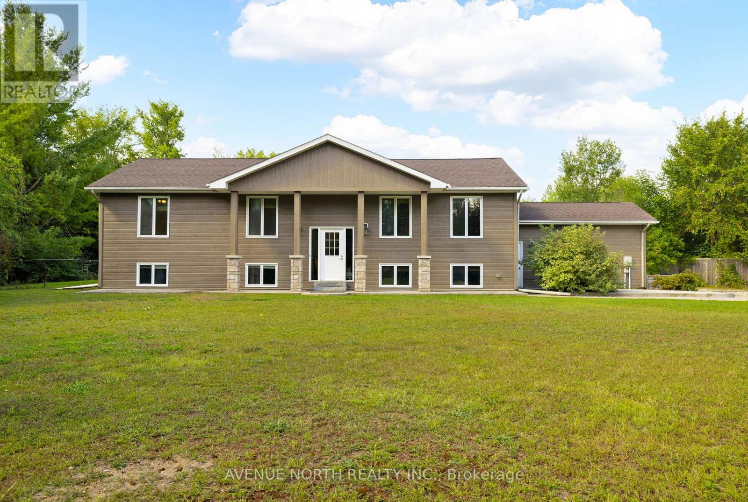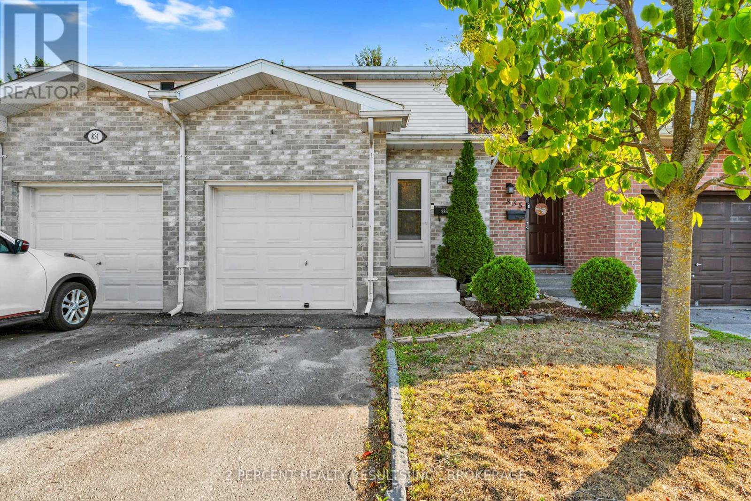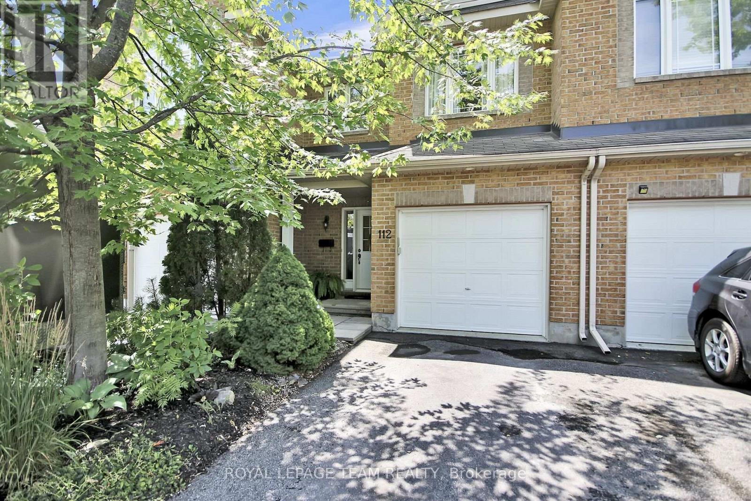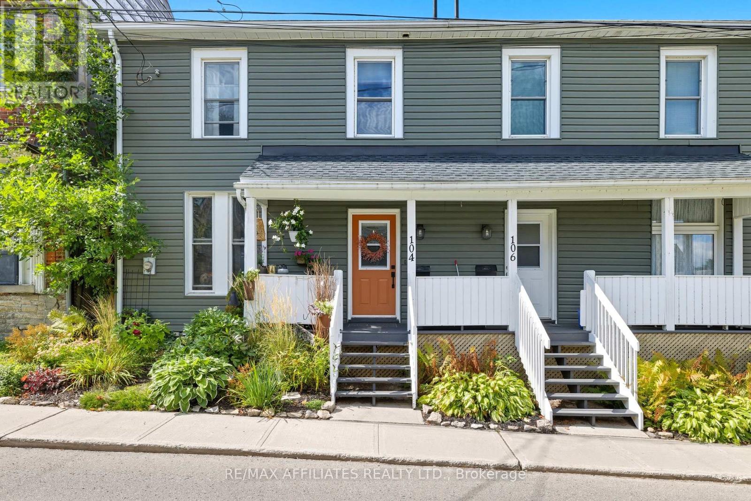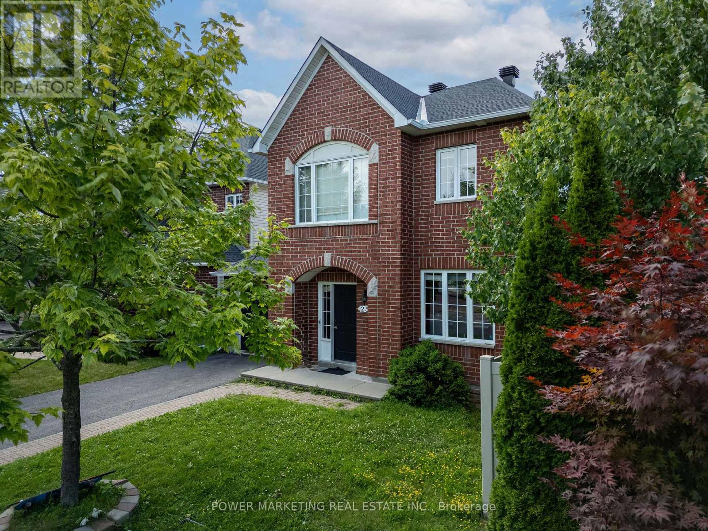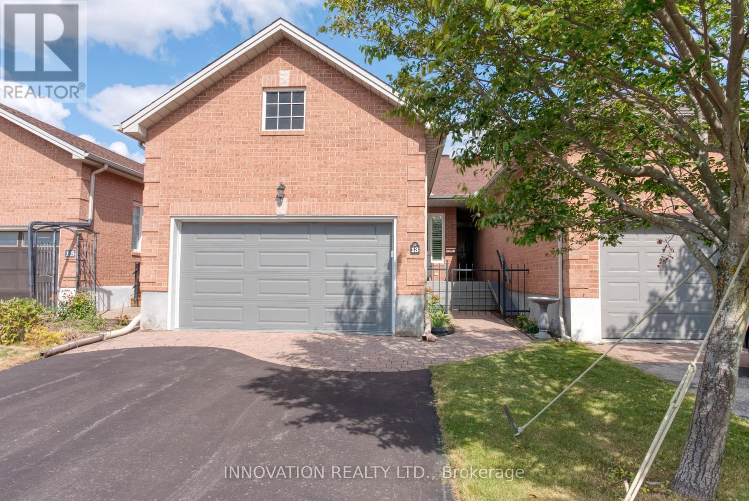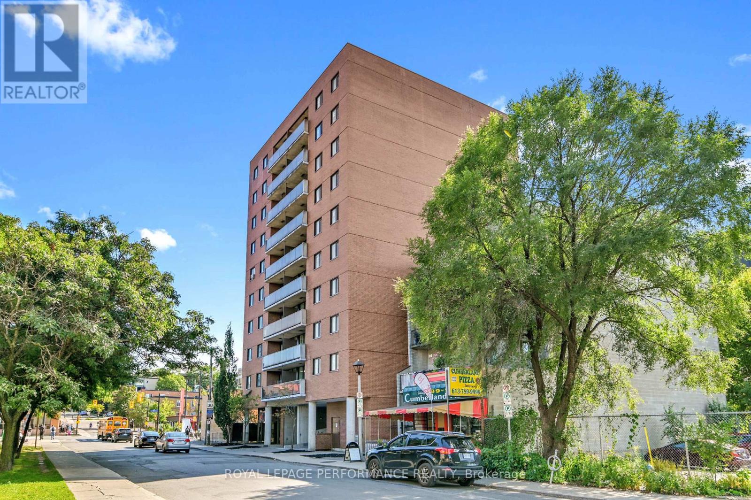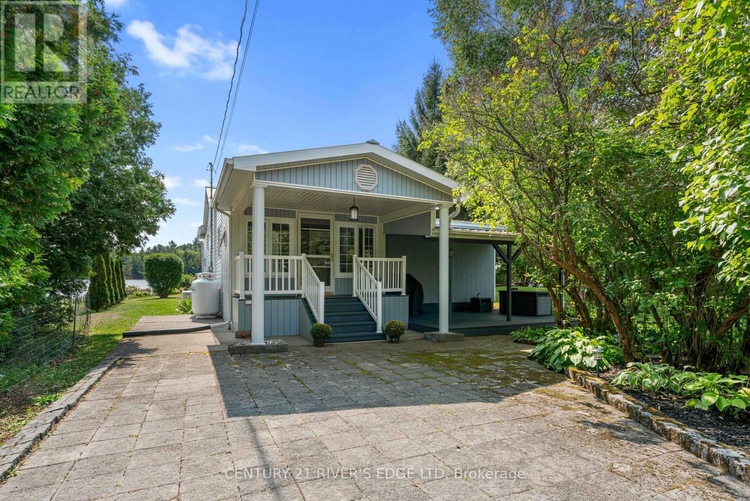- Houseful
- ON
- Greater Madawaska
- K0J
- 59 Crestview Dr
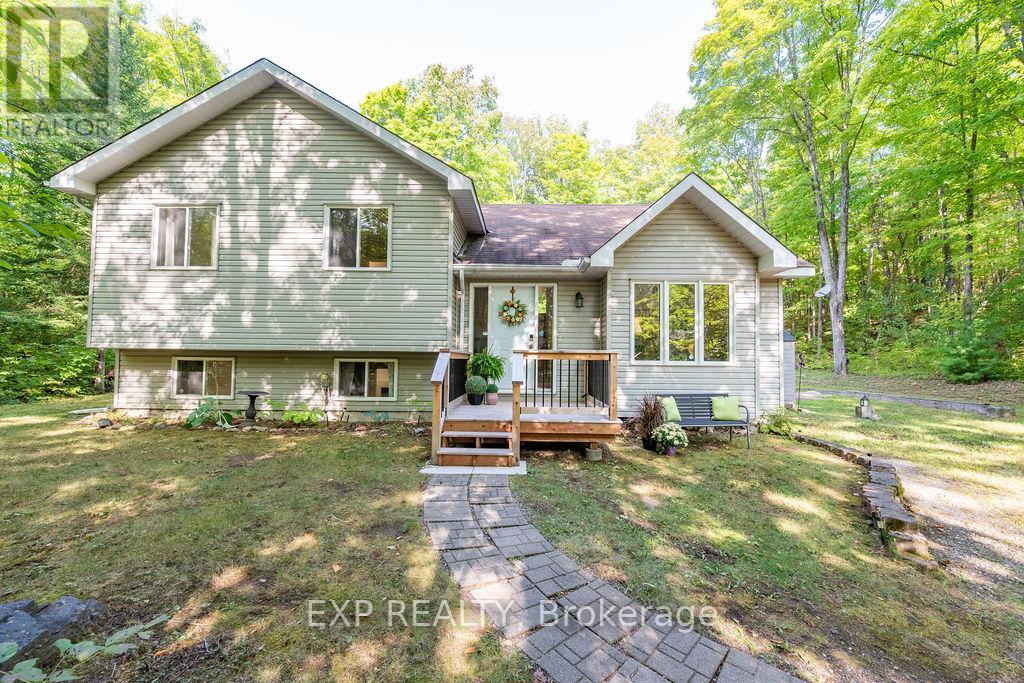
Highlights
Description
- Time on Housefulnew 4 hours
- Property typeSingle family
- StyleRaised bungalow
- Mortgage payment
With deeded access to Calabogie Lake, this property offers a 2006-built split-level home with a perfect balance of comfort, modern updates, and year-round recreation. With 4 bedrooms and 2 full bathrooms, its an ideal fit for families, investors, or those seeking a getaway retreat. Step inside to discover an updated kitchen with brand-new cabinetry, a finished basement, and thoughtful updates including on demand hot water and updated central air for peace of mind and efficiency. The home sits on a desirable lot with an already poured foundation for a future garage, complete with direct access to the basement through a convenient side entrance .Outdoor enthusiasts will love the location with its close proximity to cross-country ski trails, the Calabogie Peaks Ski Resort, and the well-known Eagles Nest hiking trails. Located on a school bus route, and just 25 minutes to Renfrew or 60 minutes to Ottawa, this property combines small-town charm with easy city access. Whether you're looking for a family home, recreational property, or an investment opportunity, this one checks all the boxes. Follow the link to view a video of the property and all the wonders that the Calabogie area has to offer! https://youtu.be/_CcInRMULGo (id:63267)
Home overview
- Cooling Central air conditioning
- Heat source Propane
- Heat type Forced air
- Sewer/ septic Septic system
- # total stories 1
- # parking spaces 4
- # full baths 2
- # total bathrooms 2.0
- # of above grade bedrooms 4
- Has fireplace (y/n) Yes
- Community features Fishing
- Subdivision 542 - greater madawaska
- Water body name Calabogie lake
- Directions 2165956
- Lot size (acres) 0.0
- Listing # X12396004
- Property sub type Single family residence
- Status Active
- Office 2.85m X 3.6m
Level: Basement - Other 3.91m X 3.01m
Level: Basement - Utility 5.79m X 3.13m
Level: Basement - Family room 6.07m X 4.61m
Level: Basement - 4th bedroom 3.27m X 3.09m
Level: Basement - Living room 4.84m X 3.79m
Level: Ground - 2nd bedroom 3.29m X 3.03m
Level: Main - Primary bedroom 4.18m X 3.67m
Level: Main - Kitchen 6.04m X 3.36m
Level: Main - 3rd bedroom 3.29m X 3.03m
Level: Main - Bathroom 3.23m X 2.41m
Level: Main
- Listing source url Https://www.realtor.ca/real-estate/28846359/59-crestview-drive-greater-madawaska-542-greater-madawaska
- Listing type identifier Idx

$-1,466
/ Month


