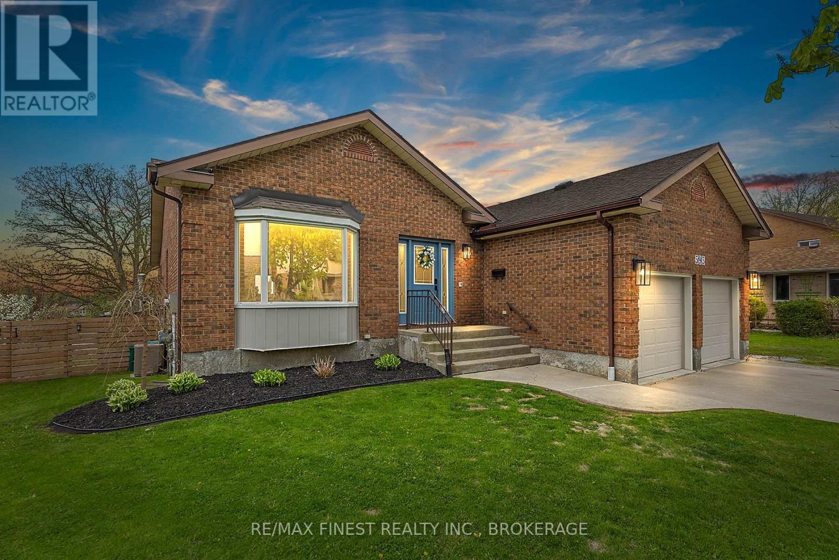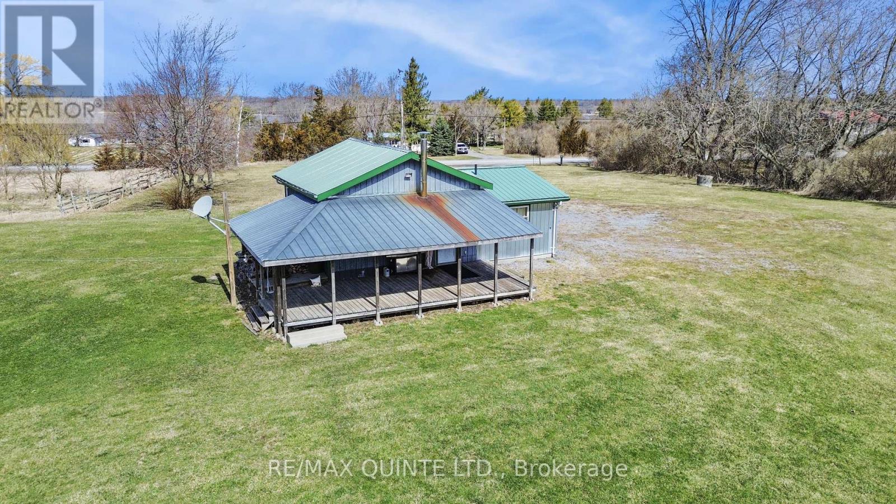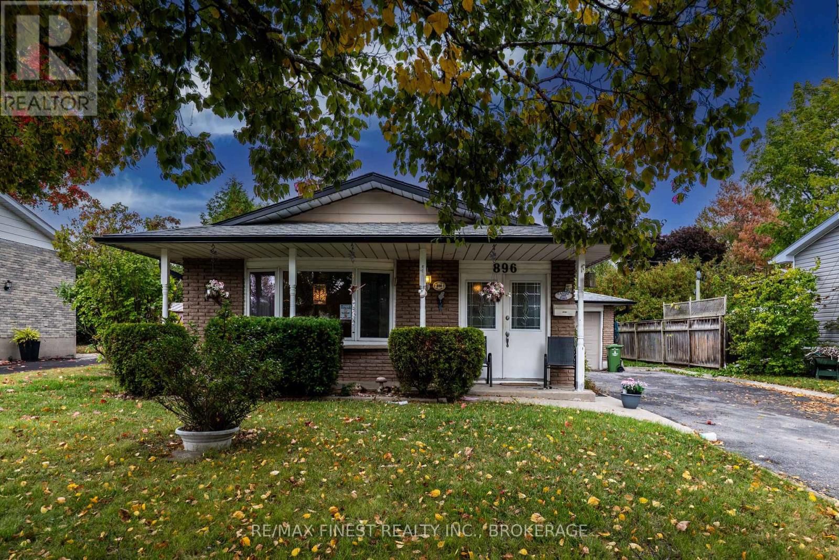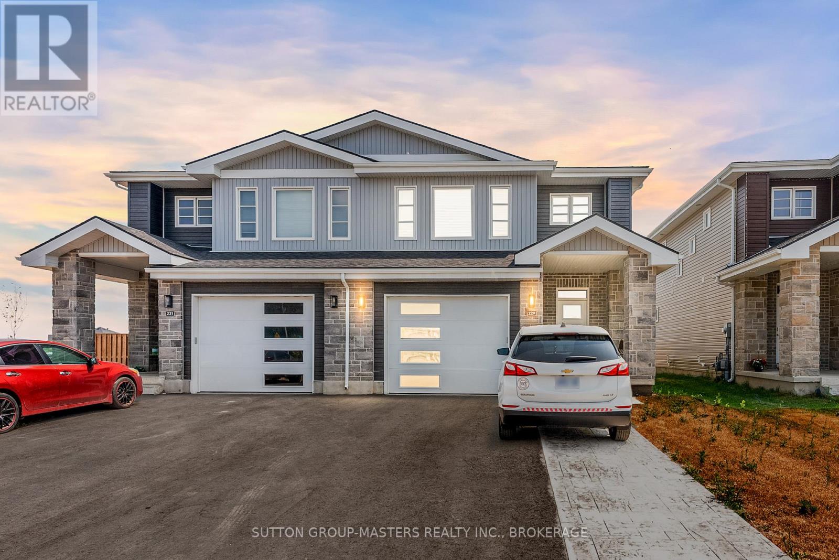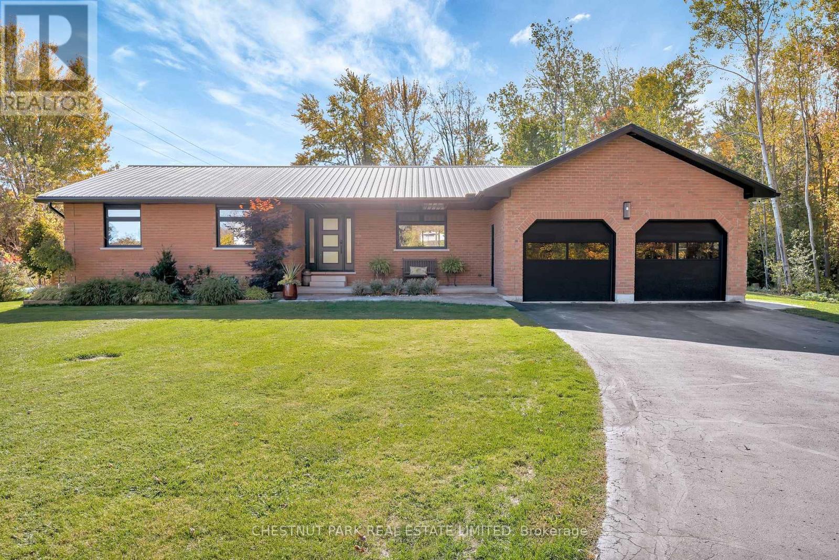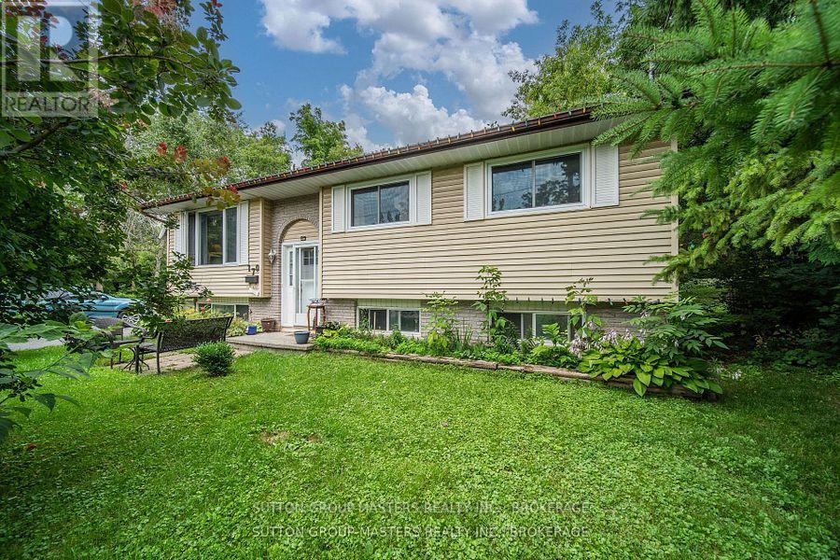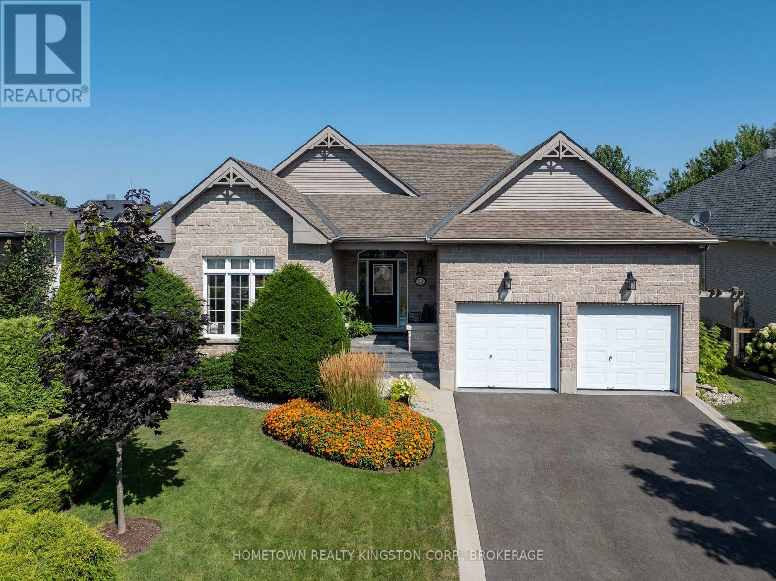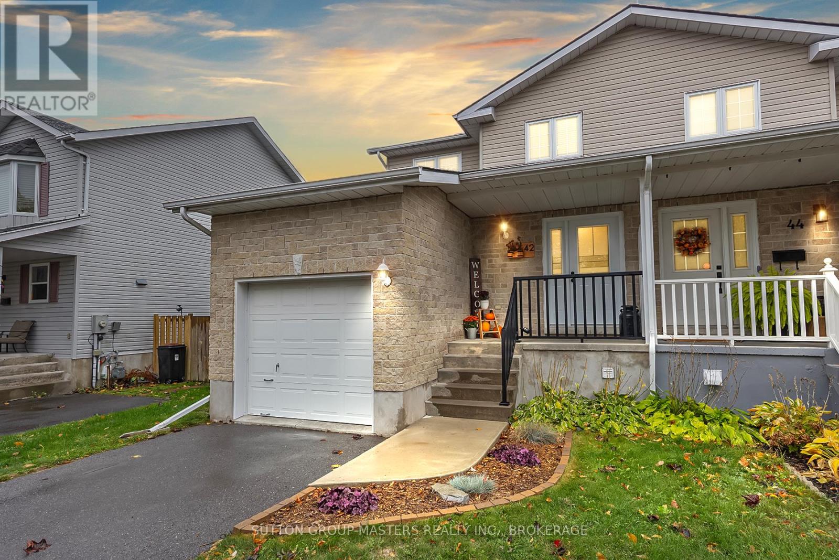- Houseful
- ON
- Greater Napanee Greater Napanee
- K7R
- 2 James St
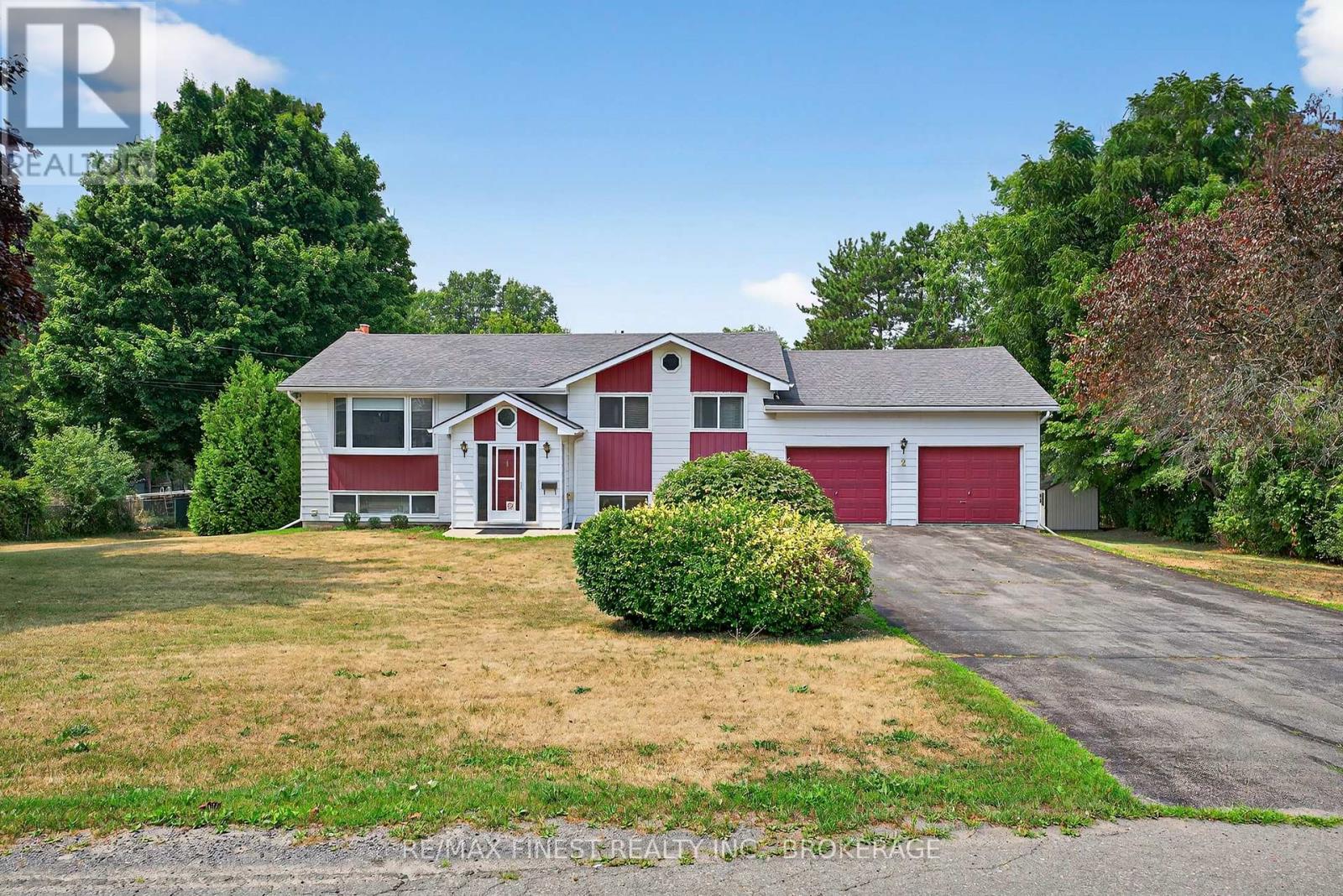
Highlights
Description
- Time on Houseful11 days
- Property typeSingle family
- StyleRaised bungalow
- Median school Score
- Mortgage payment
Attention golf enthusiasts! Welcome to 2 James Street in Napanee, Ontario located just steps from the Napanee Golf Course! This 4 bedroom, 2 bathroom raised bungalow has been lovingly maintained and is ideally located within walking distance to Southview Public School, downtown shopping, restaurants, trails, as well as Springside Park. As you enter and walk up a few stairs, you will find a bright and spacious living room featuring a large bay window that floods the space with natural light. The functional layout includes two bedrooms on the main level, with the primary bedroom offering convenient access toa cheater ensuite bathroom. The dining room offers a patio door that opens to a back deck where you can view mature trees, vistas of the town and beyond. Downstairs the fully finished walkout basement includes two additional bedrooms with one walkout bedroom that currently serves as a workshop space. You will also find a two piece bathroom, and a cozy family room perfect for guests, growing families, and is perfect for movie nights. Enjoy evenings filled with relaxation in the covered sunroom, which opens onto a concrete patio perfect for your new hot tub. Whether you're entertaining or unwinding, this home offers the comfort, location, and versatility you have been looking for. (id:63267)
Home overview
- Cooling Central air conditioning
- Heat source Natural gas
- Heat type Forced air
- Sewer/ septic Sanitary sewer
- # total stories 1
- # parking spaces 6
- Has garage (y/n) Yes
- # full baths 1
- # half baths 1
- # total bathrooms 2.0
- # of above grade bedrooms 4
- Community features Community centre
- Subdivision 58 - greater napanee
- Directions 2020275
- Lot size (acres) 0.0
- Listing # X12456100
- Property sub type Single family residence
- Status Active
- Sunroom 2.65m X 5.24m
Level: Basement - Primary bedroom 3.87m X 5.05m
Level: Basement - Bathroom 3.2m X 1.22m
Level: Basement - Office 3.29m X 3.68m
Level: Basement - Laundry 3.84m X 3.69m
Level: Basement - Recreational room / games room 3.08m X 6.73m
Level: Basement - 2nd bedroom 3.07m X 5.39m
Level: Main - Foyer 2.8m X 2.77m
Level: Main - Living room 4.14m X 4.35m
Level: Main - Bathroom 3.5m X 2.37m
Level: Main - Kitchen 3.53m X 3.71m
Level: Main - Dining room 3.38m X 2.68m
Level: Main
- Listing source url Https://www.realtor.ca/real-estate/28975951/2-james-street-greater-napanee-greater-napanee-58-greater-napanee
- Listing type identifier Idx

$-1,653
/ Month



