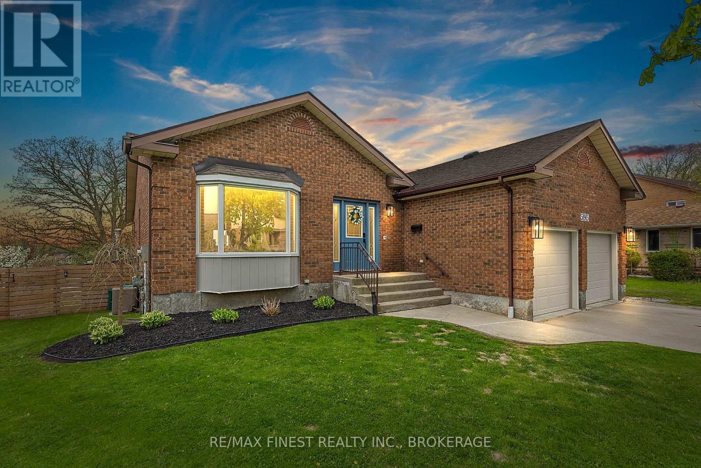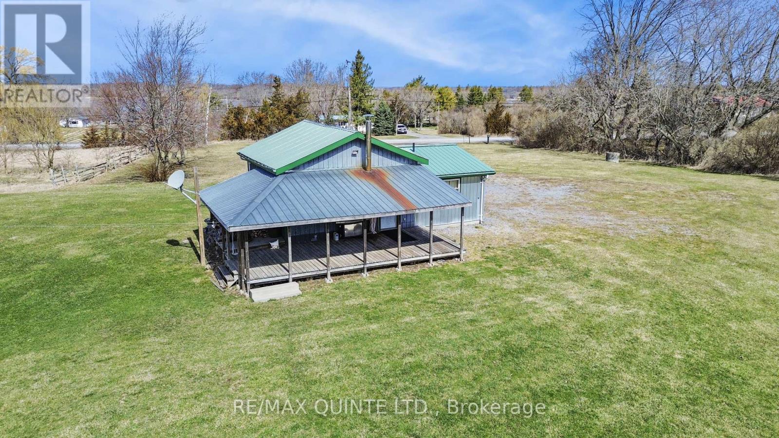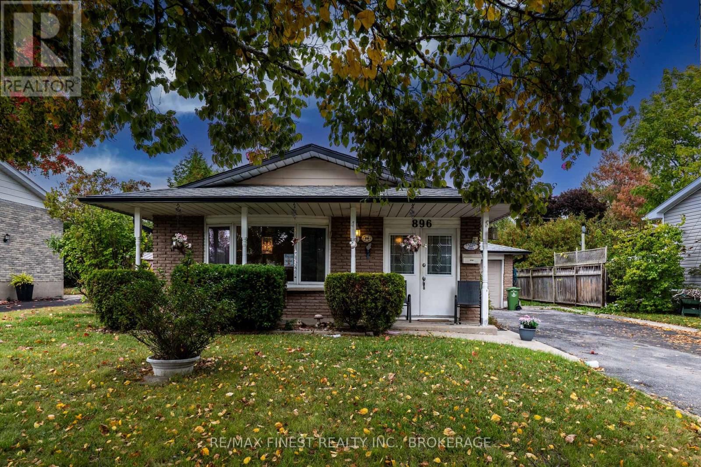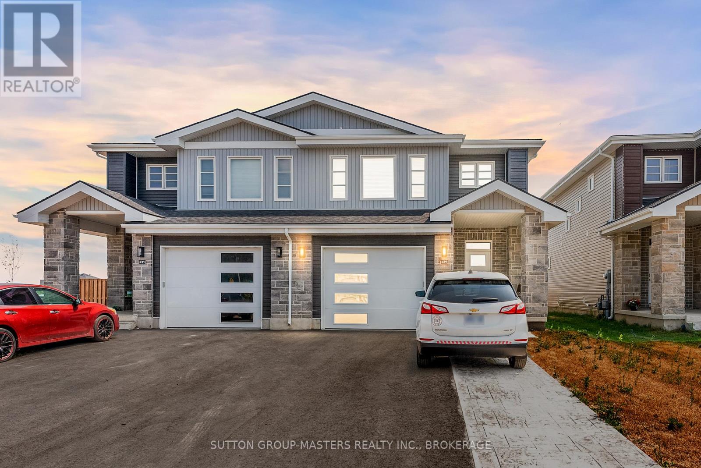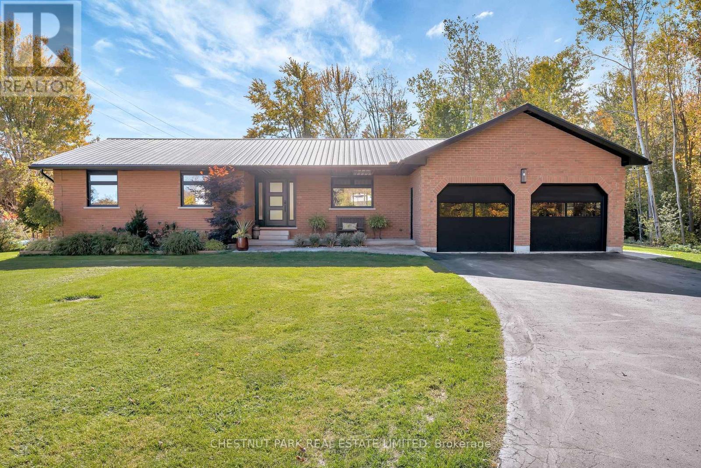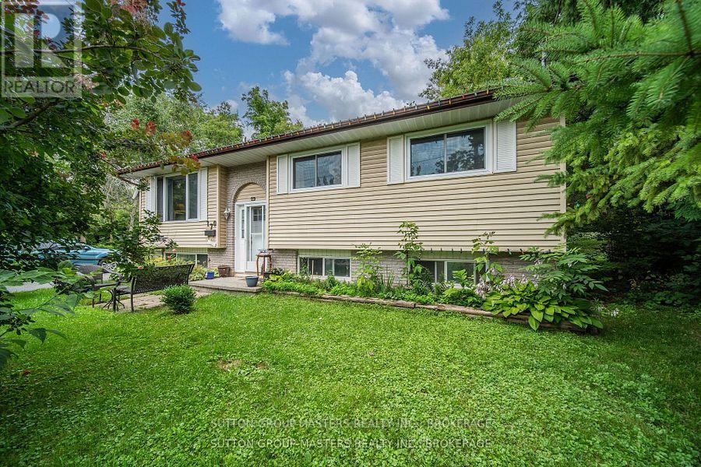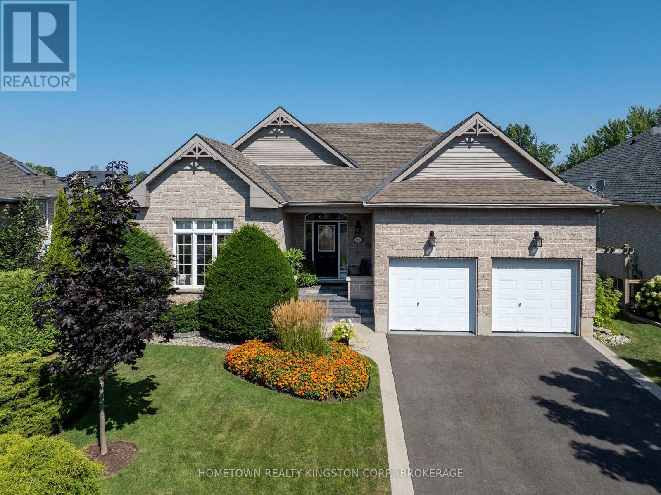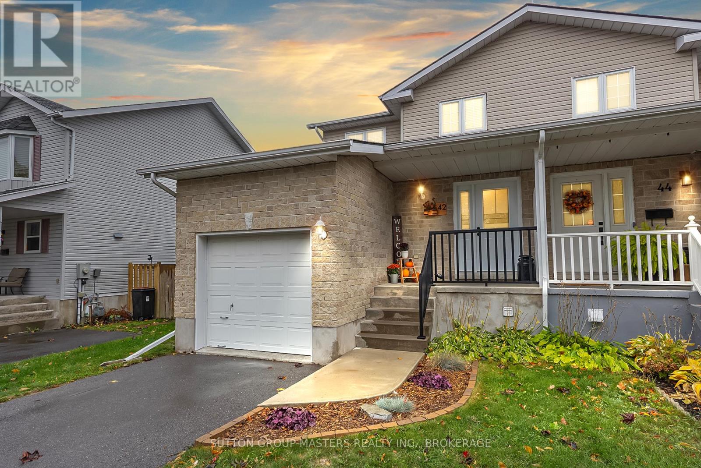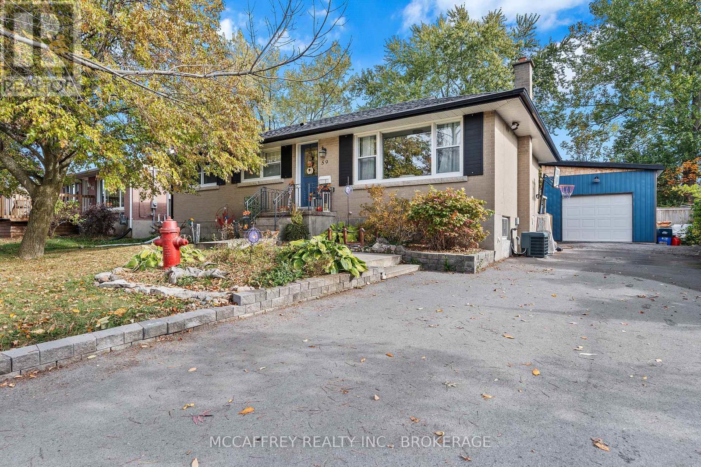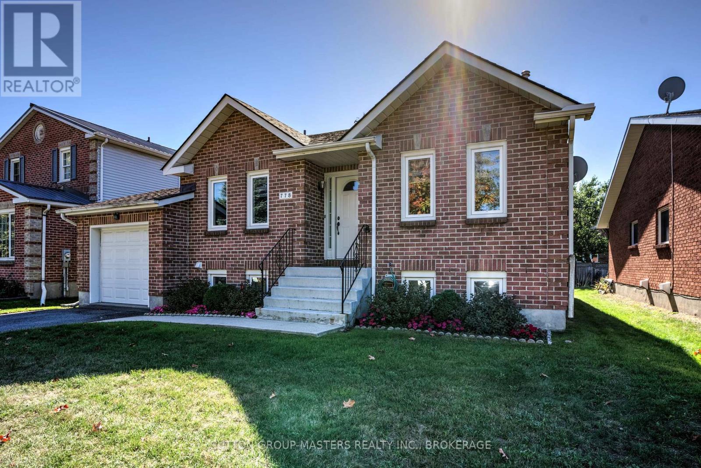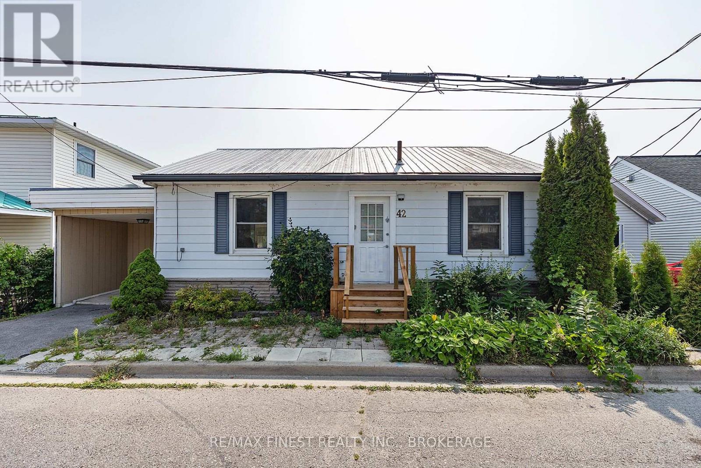- Houseful
- ON
- Greater Napanee Greater Napanee
- K7R
- 111 Dundas St W
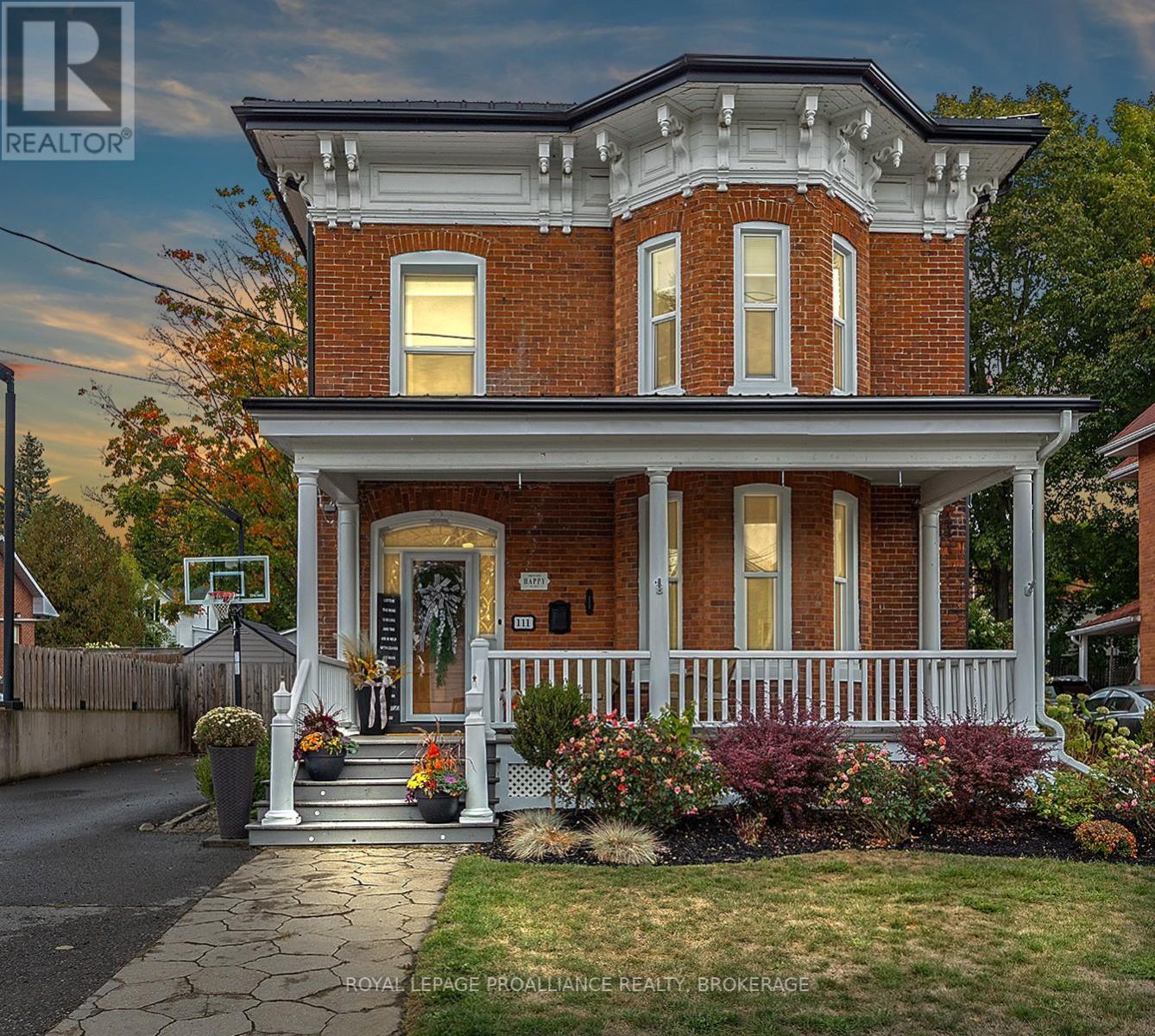
111 Dundas St W
111 Dundas St W
Highlights
Description
- Time on Houseful27 days
- Property typeSingle family
- Median school Score
- Mortgage payment
Welcome to 111 Dundas St, a renovated Victorian beauty with a completely reimagined interior that blends historic charm with modern luxury. As soon as you enter the home, the character is abundant from the oversized baseboards, doors and banisters but as you wander deeper, you will be captivated with this magazine worthy home. The living room is bright and inviting with white oak flooring which leads into a grand dining area accented with 2 functional custom pantry units. The new chef's open concept kitchen features commercial grade hood, custom soft-close cabinetry, quartz countertops, high end stainless steel appliances and zellige tile backsplash. The family room features a gas fireplace with mantle, exposed wood beams and even has an office area as well as a bar for drinks and snacks. Upstairs you will find 3 spacious bedrooms which includes a well appointed primary with exposed brickwork and an ensuite with double sinks and custom tiled shower booth. The bonus loft area provides a retreat where you can get away and relax. Outside, the private backyard oasis is fully fenced with heated inground pool, designated covered BBQ area with countertop and awning, separate private sitting area with gazebo and massive shed for storage. Close to schools, shopping, and walking distance to downtown Napanee, this home truly has a lot to offer. (id:63267)
Home overview
- Cooling Central air conditioning
- Heat source Natural gas
- Heat type Forced air
- Has pool (y/n) Yes
- Sewer/ septic Sanitary sewer
- # total stories 2
- Fencing Fenced yard
- # parking spaces 2
- # full baths 2
- # half baths 1
- # total bathrooms 3.0
- # of above grade bedrooms 3
- Community features Community centre
- Subdivision 58 - greater napanee
- Lot desc Landscaped
- Lot size (acres) 0.0
- Listing # X12423390
- Property sub type Single family residence
- Status Active
- Bathroom 2.48m X 2.97m
Level: 2nd - Bathroom 2.38m X 1.52m
Level: 2nd - Loft 5.41m X 4.8m
Level: 2nd - Primary bedroom 5.09m X 5.72m
Level: 2nd - 3rd bedroom 4.07m X 3.86m
Level: 2nd - 2nd bedroom 3.04m X 3.86m
Level: 2nd - Living room 3.99m X 5.32m
Level: Main - Dining room 7.66m X 3.75m
Level: Main - Bathroom 1.78m X 1.46m
Level: Main - Kitchen 5.05m X 4.02m
Level: Main - Family room 6.31m X 4.8m
Level: Main
- Listing source url Https://www.realtor.ca/real-estate/28905589/111-dundas-street-w-greater-napanee-greater-napanee-58-greater-napanee
- Listing type identifier Idx

$-2,453
/ Month

