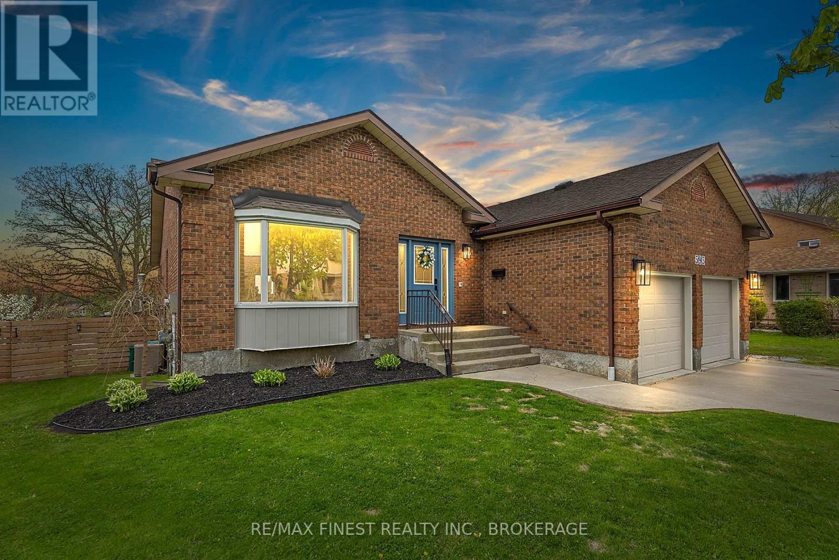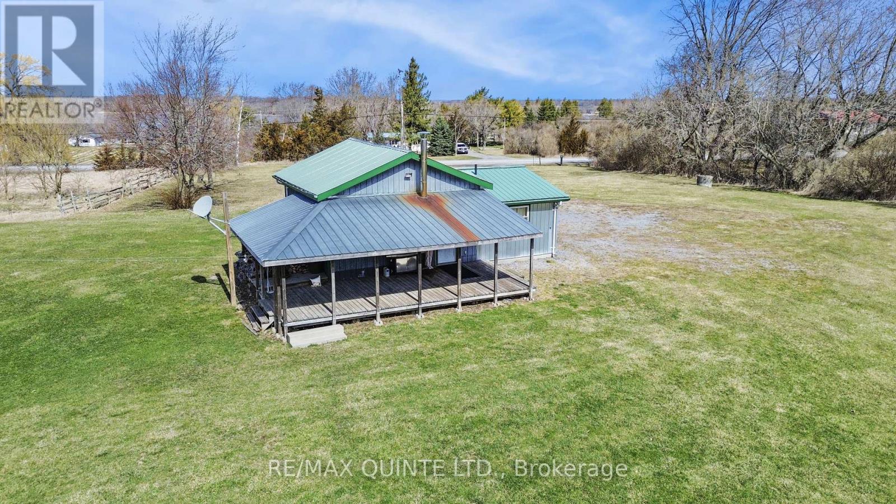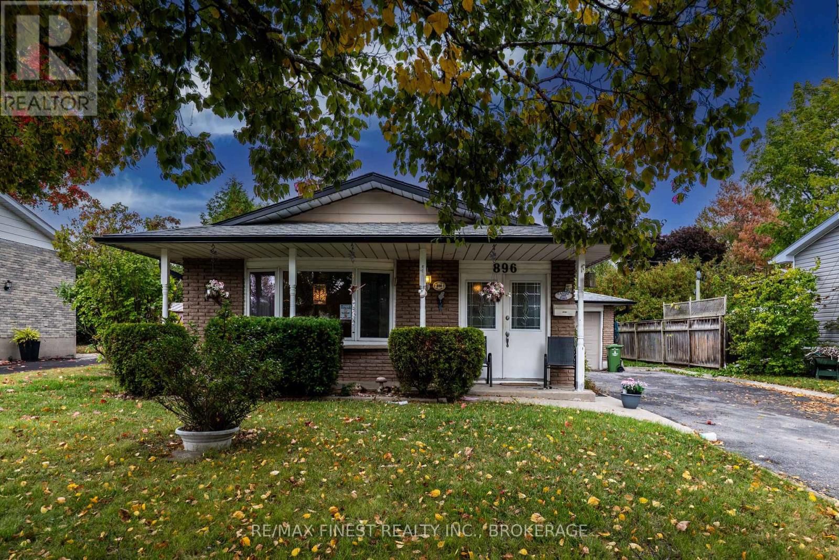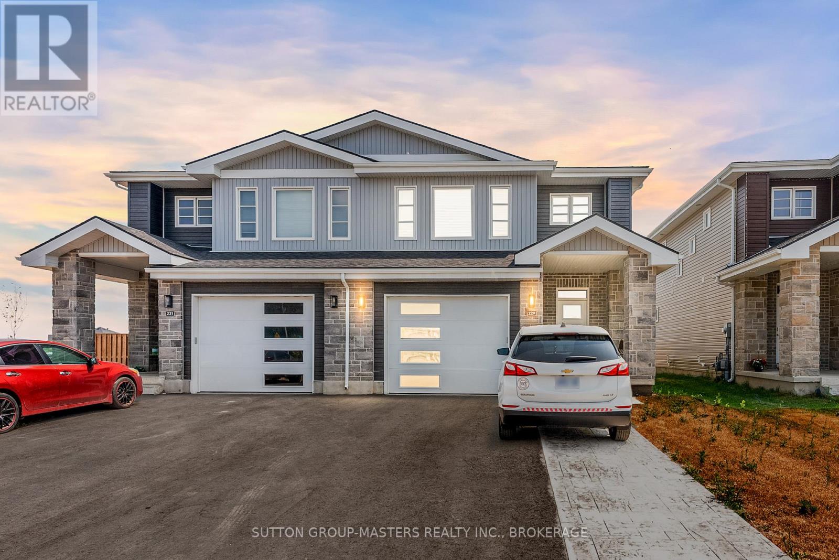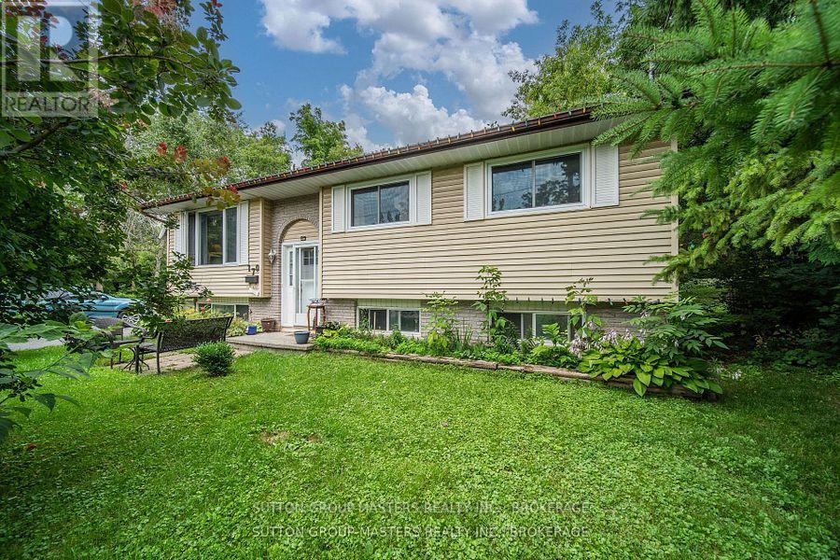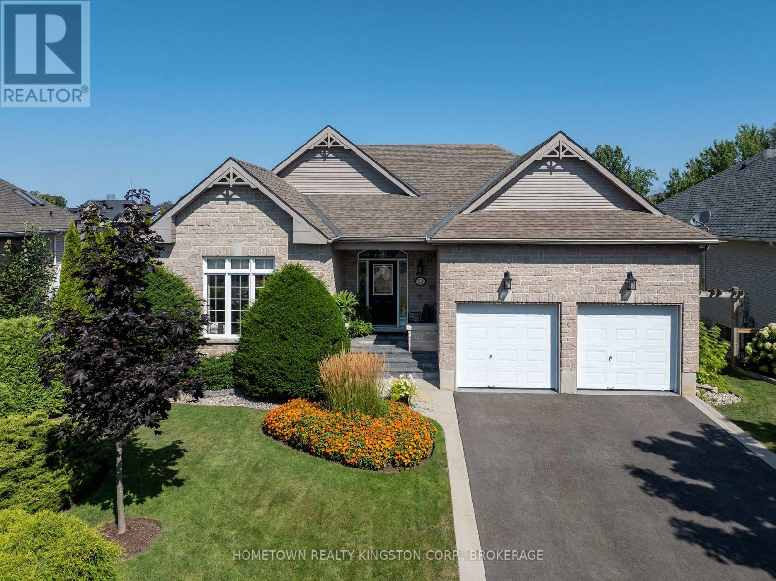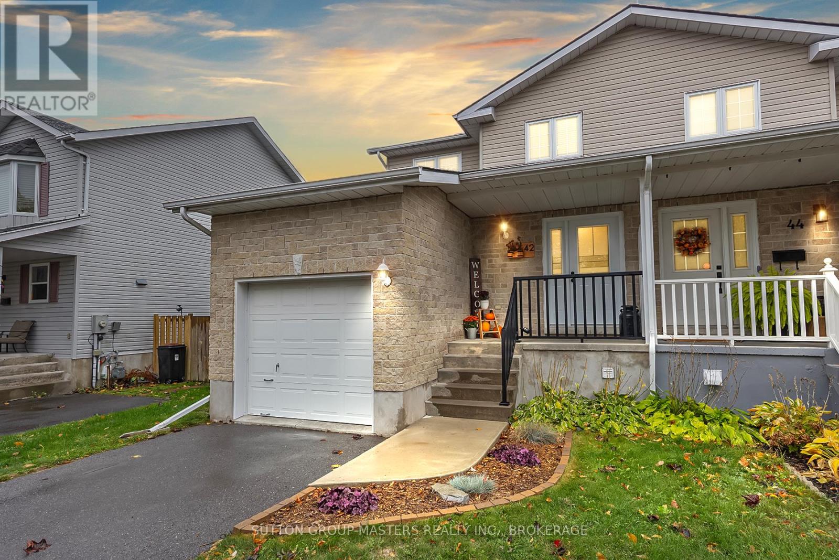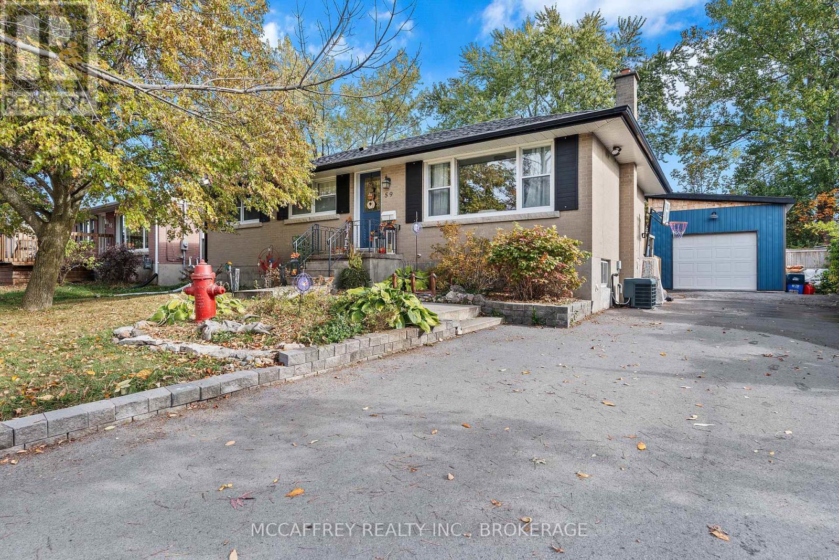- Houseful
- ON
- Greater Napanee Greater Napanee
- K7R
- 204 Queen St
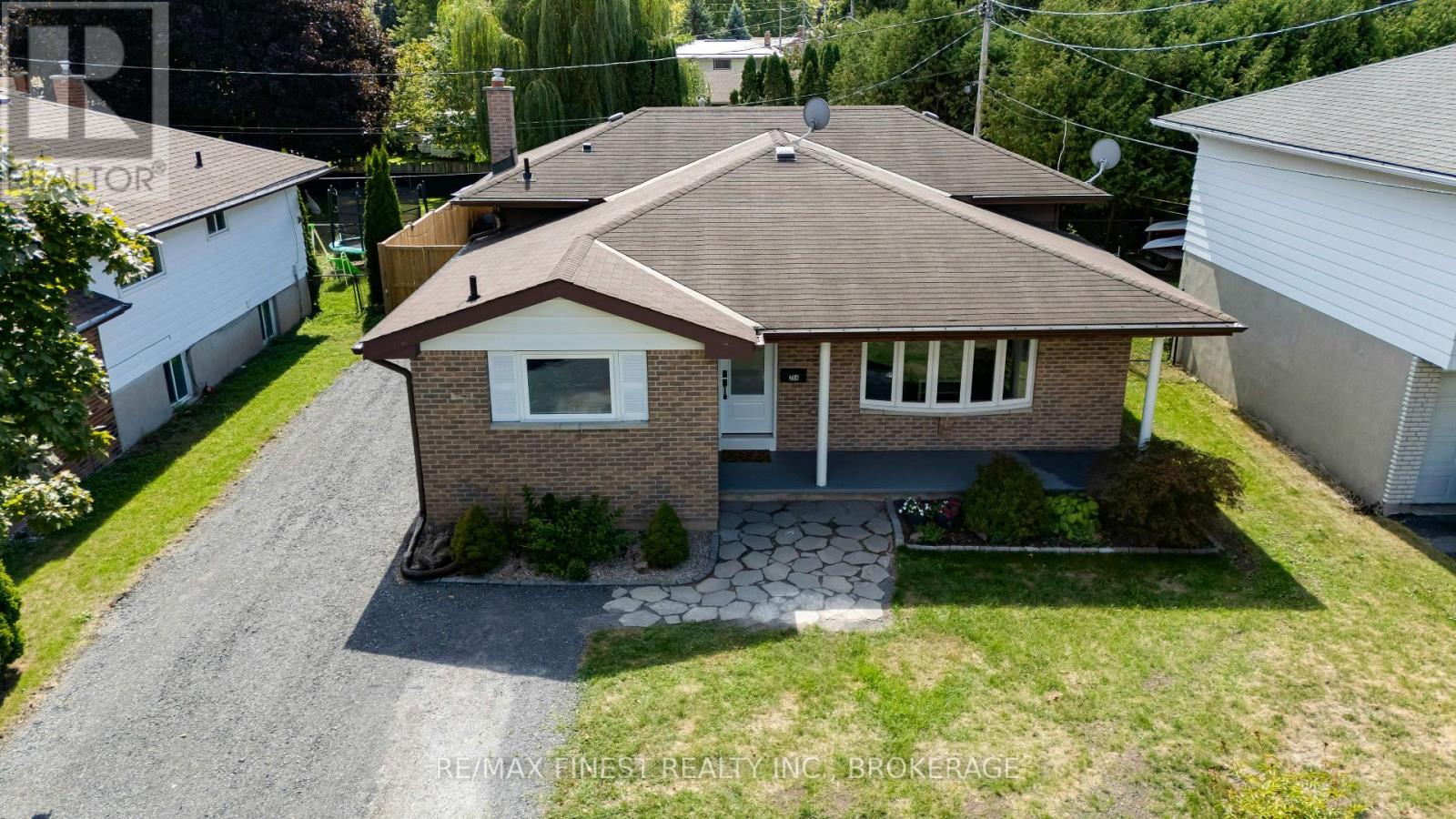
204 Queen St
204 Queen St
Highlights
Description
- Time on Houseful35 days
- Property typeSingle family
- Median school Score
- Mortgage payment
Beautifully Updated 3-Bedroom Backsplit with Walk-Up Basement & Oversized Backyard! Welcome to this stunning 3-bedroom, 1-bathroom backsplit home that has been extensively upgraded from top to bottom! Step into the bright, open-concept main floor featuring a completely renovated kitchen with modern cabinetry, and new flooring that flows seamlessly throughout. Enjoy peace of mind with new windows, an updated bathroom, and a fully updated furnace and heat pump, offering both comfort and energy efficiency. The finished lower level includes a spacious rec room and a convenient walk-up to your oversized, fully fenced backyard perfect for entertaining! Relax on the patio or gather around the firepit on cool evenings. Additional features include a widened and leveled driveway for added parking convenience, making this home ideal for families and guests. Don't miss this move-in ready gem just unpack and enjoy! Call your realtor today for full list of upgrades and to book your showing (id:63267)
Home overview
- Cooling Central air conditioning
- Heat source Natural gas
- Heat type Heat pump
- Sewer/ septic Sanitary sewer
- Fencing Fenced yard
- # parking spaces 5
- # full baths 1
- # total bathrooms 1.0
- # of above grade bedrooms 3
- Community features School bus
- Subdivision 58 - greater napanee
- Directions 1762155
- Lot desc Landscaped
- Lot size (acres) 0.0
- Listing # X12406243
- Property sub type Single family residence
- Status Active
- Utility 2.6m X 2.67m
Level: Basement - Recreational room / games room 7.43m X 4.69m
Level: Basement - Laundry 2.08m X 1.89m
Level: Basement - Dining room 2.85m X 2.53m
Level: Main - Living room 5.07m X 4.24m
Level: Main - Kitchen 3.51m X 3.99m
Level: Main - Bedroom 3.51m X 2.6m
Level: Upper - Primary bedroom 3.36m X 5m
Level: Upper - Bedroom 3.13m X 3.22m
Level: Upper - Bathroom 2.43m X 2.26m
Level: Upper
- Listing source url Https://www.realtor.ca/real-estate/28868377/204-queen-street-greater-napanee-greater-napanee-58-greater-napanee
- Listing type identifier Idx

$-1,467
/ Month



