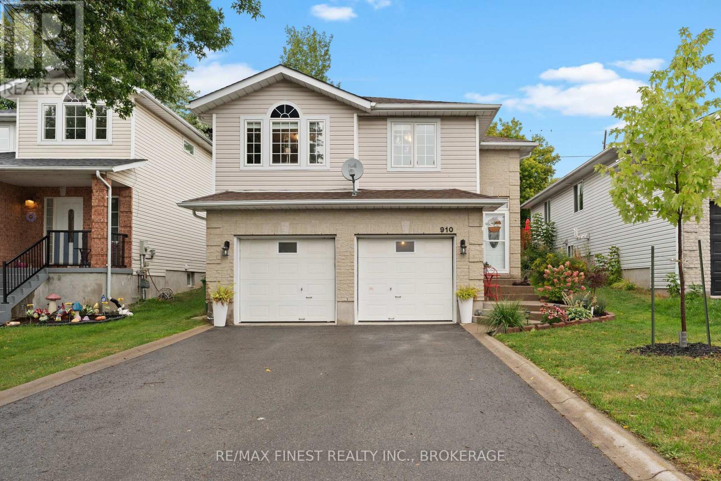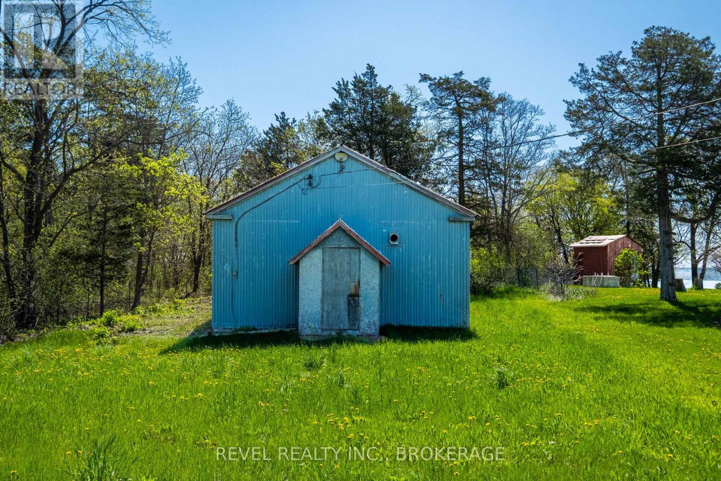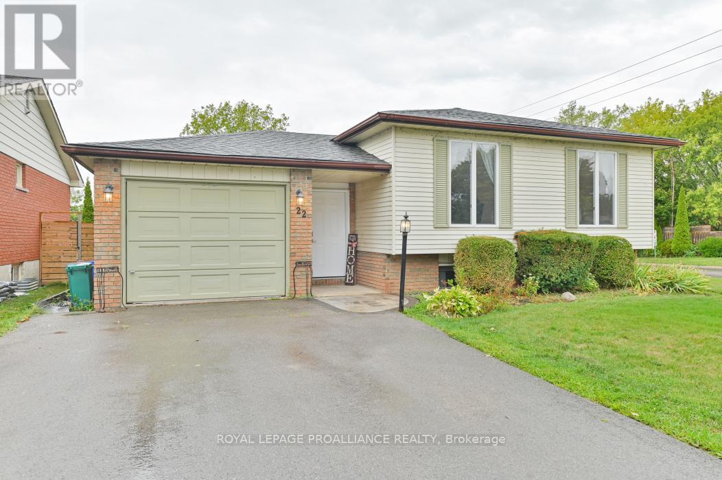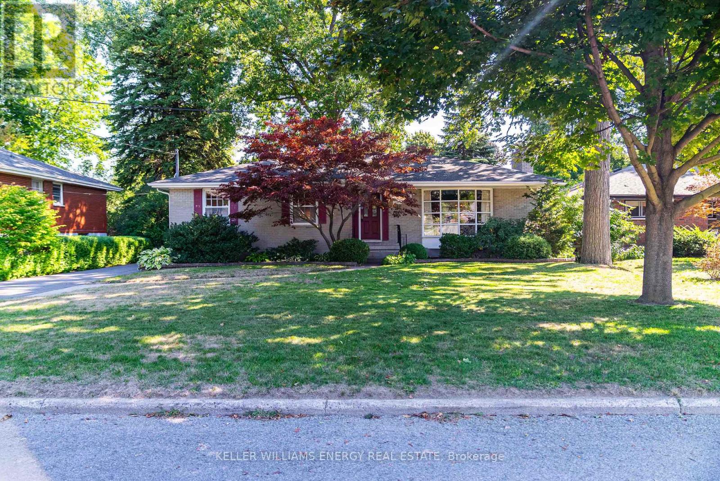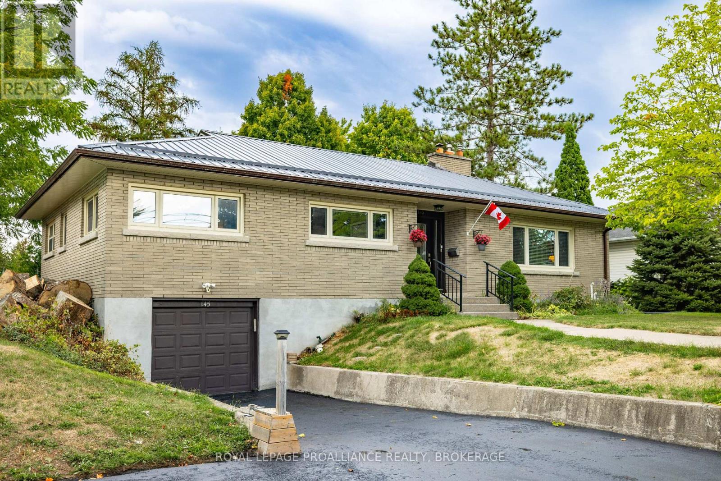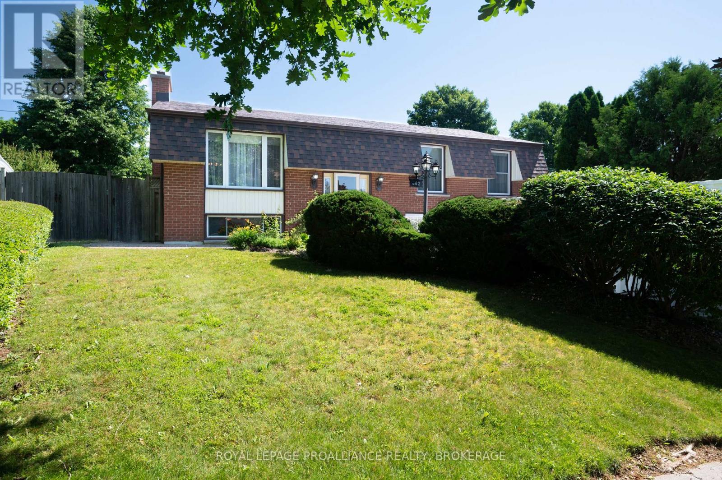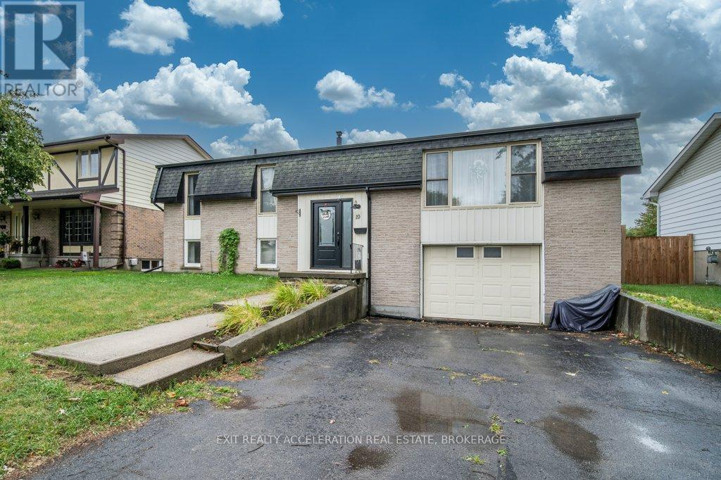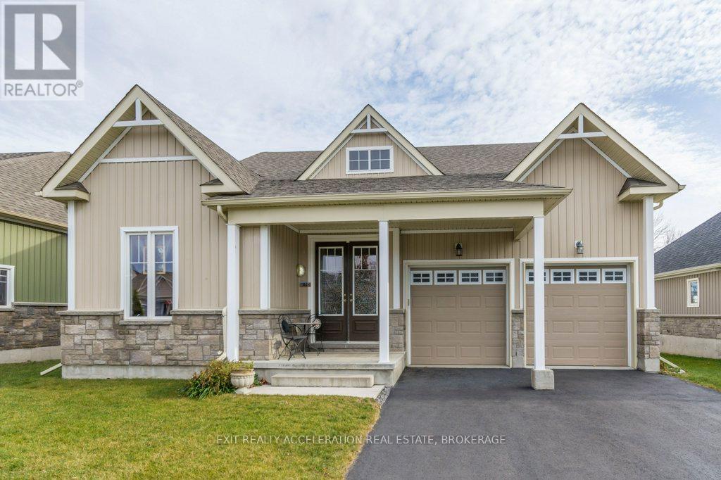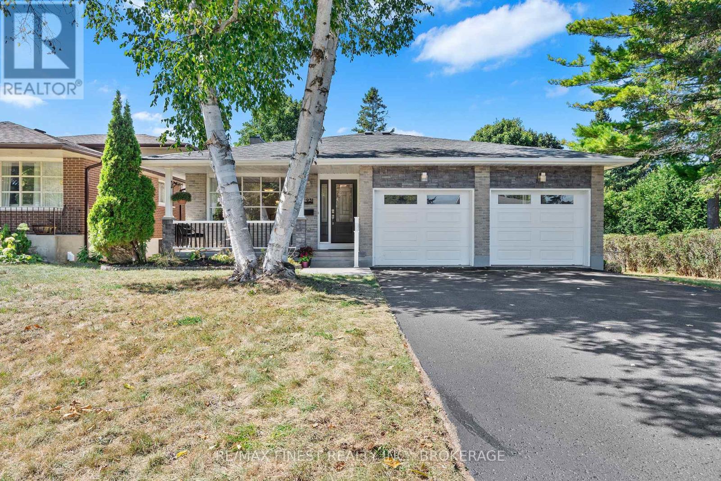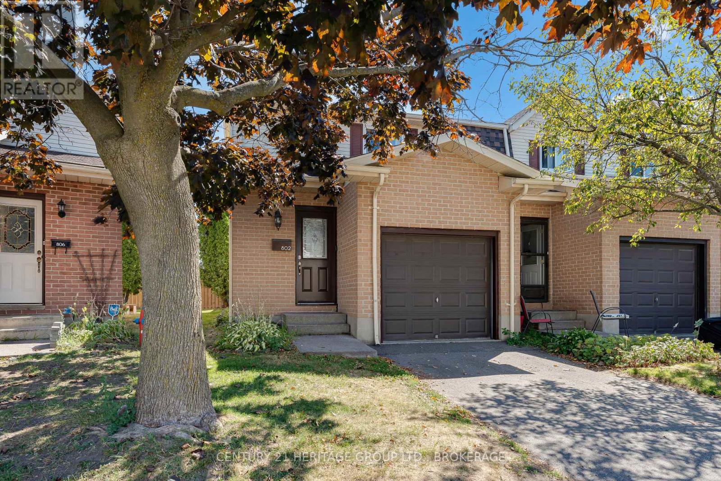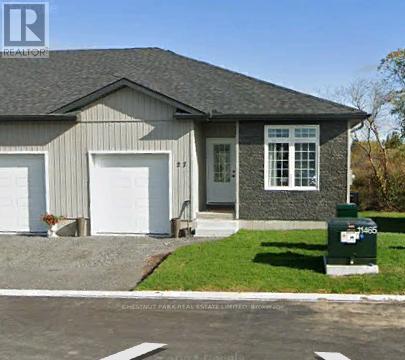- Houseful
- ON
- Greater Napanee Greater Napanee
- K7R
- 63 Ashwood Cres
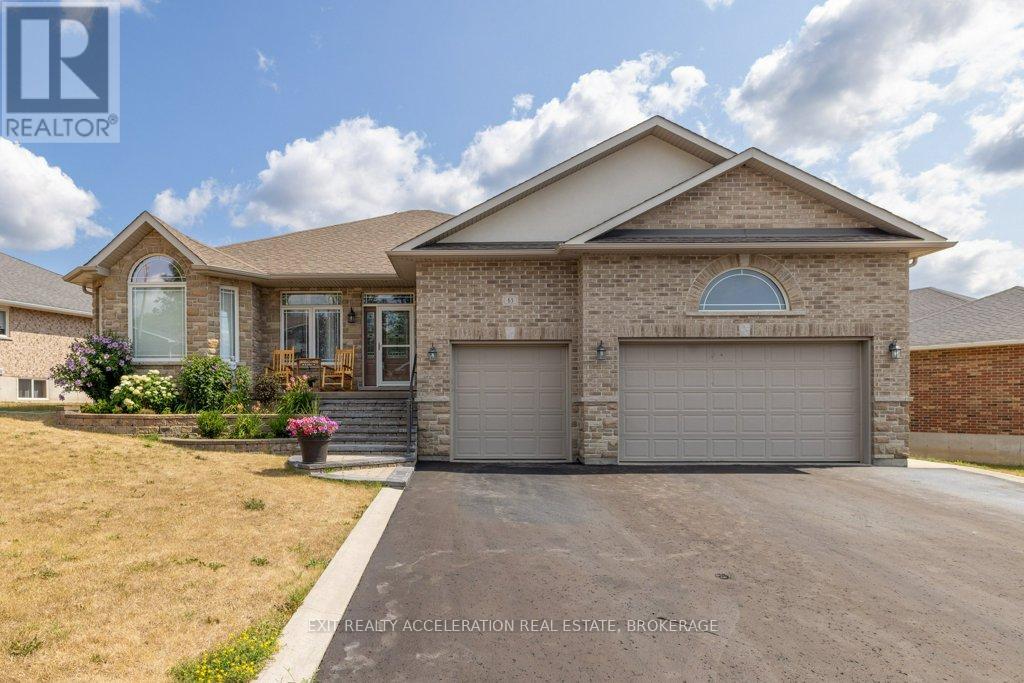
63 Ashwood Cres
63 Ashwood Cres
Highlights
Description
- Time on Houseful45 days
- Property typeSingle family
- StyleBungalow
- Median school Score
- Mortgage payment
Nestled in a sought-after neighborhood, this stunning executive all-brick bungalow offers the perfect blend of modern comfort and timeless sophistication. Situated on a fully fenced lot, the property features an attached 3-car garage and an oversized driveway providing ample parking for family and guests alike. As you step inside, you're welcomed by a grand, spacious foyer and rich hardwood flooring that flows seamlessly throughout the main level. The open-concept layout connects the living room and gourmet kitchen, which is equipped with modern appliances, granite countertops, and abundant workspace, ideal for both cooking and entertaining. The main level also includes two generously sized bedrooms and a stylish 4-piece bathroom. The luxurious primary suite is a true retreat, offering a large walk-in closet and an elegant 3-piece ensuite. The fully finished basement is equally impressive, featuring a fourth bedroom, a massive open space perfect for recreation or additional living, and a dual heating system for customizable comfort. A wet bar hook-up and multiple storage rooms enhance the home's functionality. Additional highlights include: Generator hook-up, Central vacuum system, On-demand hot water tank, and abundant closet & storage space. Recent upgrades added after photos: Freshly painted throughout and a brand-new privacy deck added - ready for your summer gatherings! This lovingly maintained home is move-in ready and offers everything you need and more. Don't miss the opportunity to make it yours. (id:63267)
Home overview
- Cooling Central air conditioning, ventilation system, air exchanger
- Heat source Natural gas
- Heat type Forced air
- Sewer/ septic Sanitary sewer
- # total stories 1
- Fencing Fully fenced, fenced yard
- # parking spaces 9
- Has garage (y/n) Yes
- # full baths 3
- # total bathrooms 3.0
- # of above grade bedrooms 4
- Has fireplace (y/n) Yes
- Community features Community centre, school bus
- Subdivision 58 - greater napanee
- Lot size (acres) 0.0
- Listing # X12302793
- Property sub type Single family residence
- Status Active
- Bathroom 2.46m X 2.34m
Level: Basement - Other 3.35m X 6.25m
Level: Basement - Office 4.47m X 5.59m
Level: Basement - Recreational room / games room 9.75m X 9.47m
Level: Basement - Bedroom 4.47m X 3.33m
Level: Basement - Laundry 5.54m X 1.85m
Level: Main - Other 2.26m X 3.38m
Level: Main - Bathroom 1.91m X 2.95m
Level: Main - Bedroom 3.3m X 5.59m
Level: Main - Primary bedroom 4.55m X 5.59m
Level: Main - Kitchen 4.34m X 3.53m
Level: Main - Bedroom 3.33m X 3.63m
Level: Main - Living room 4.9m X 7.8m
Level: Main - Dining room 2.84m X 3.78m
Level: Main
- Listing source url Https://www.realtor.ca/real-estate/28643459/63-ashwood-crescent-greater-napanee-greater-napanee-58-greater-napanee
- Listing type identifier Idx

$-2,013
/ Month

