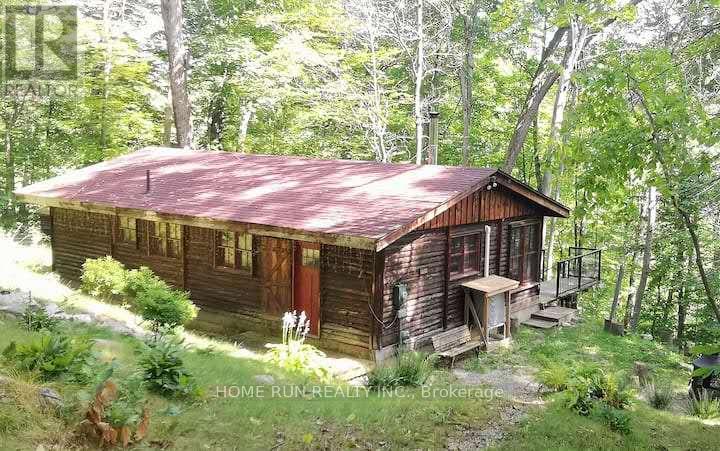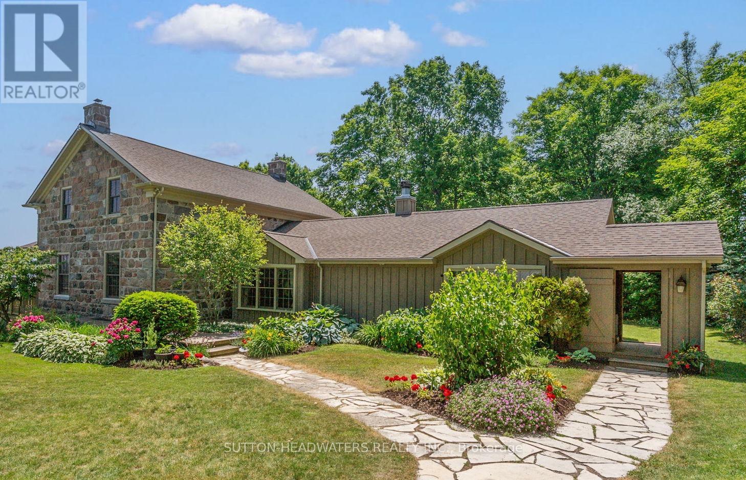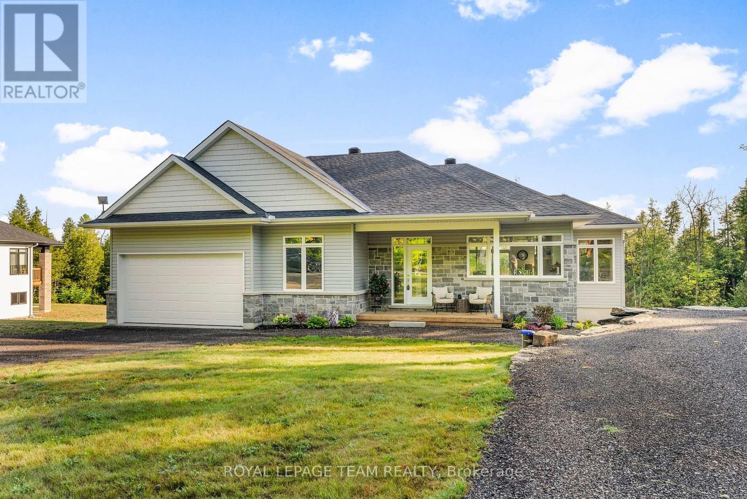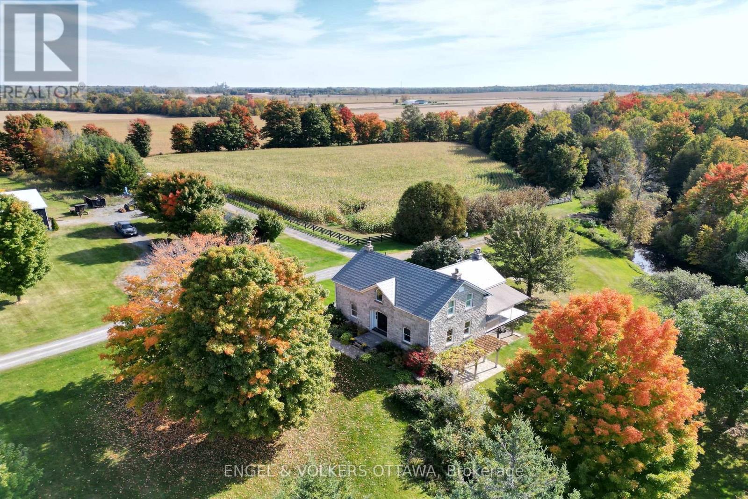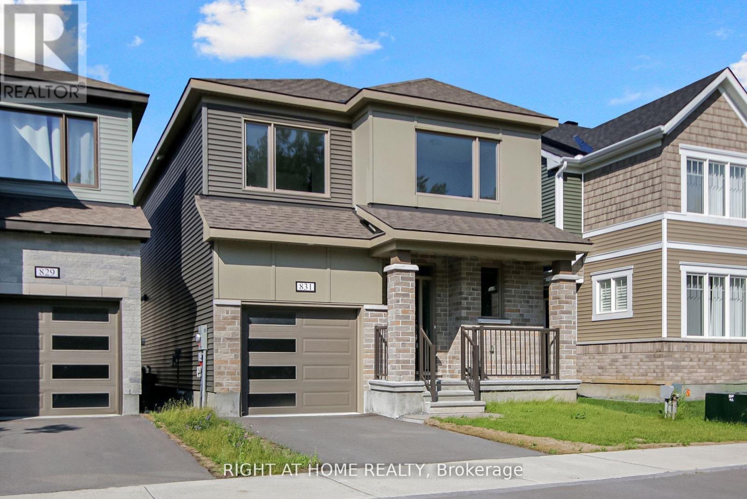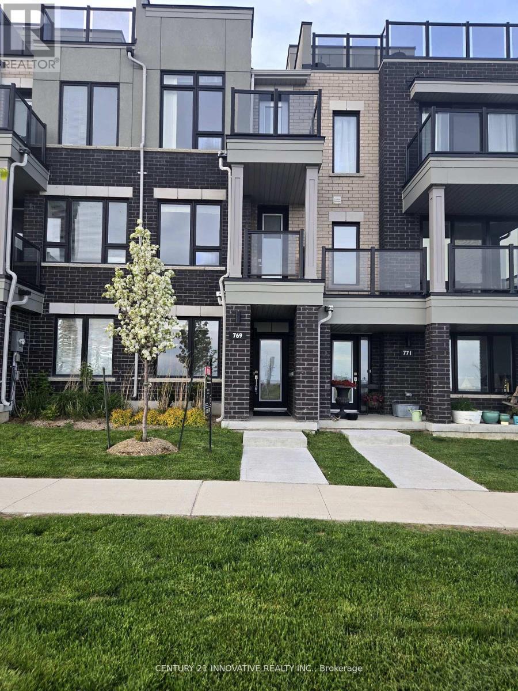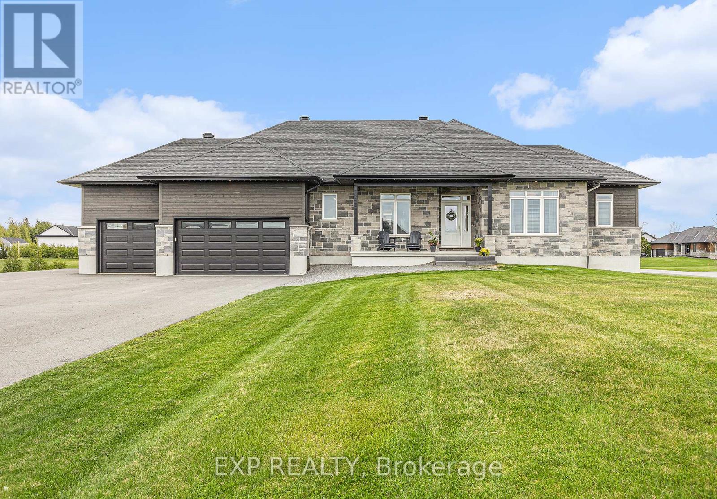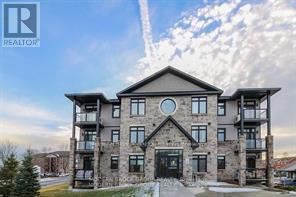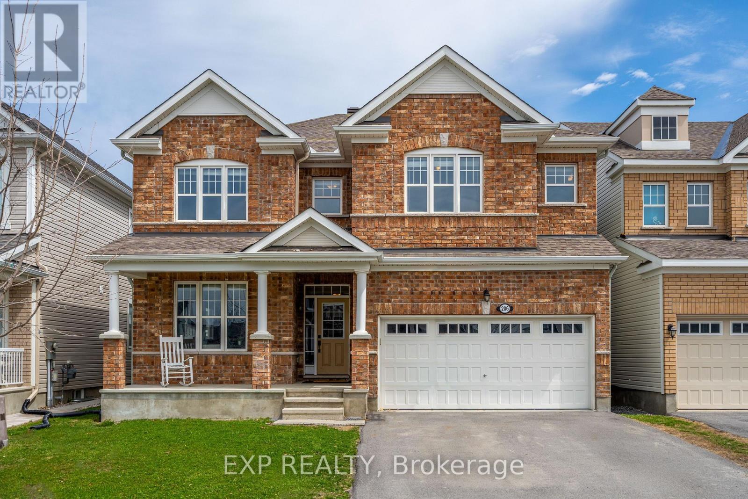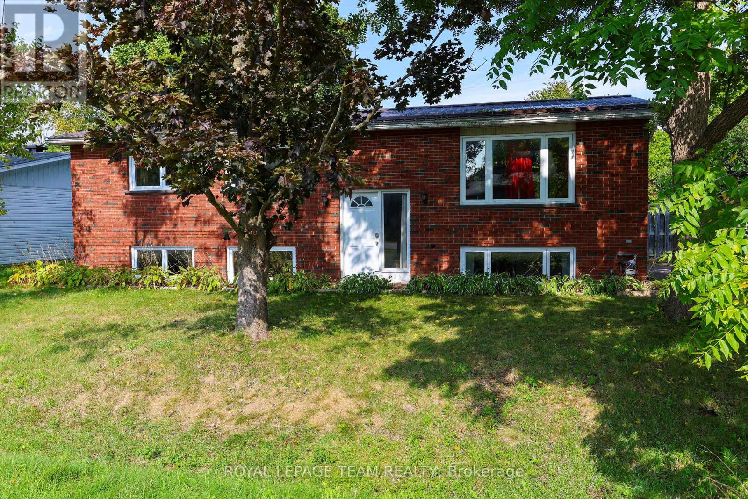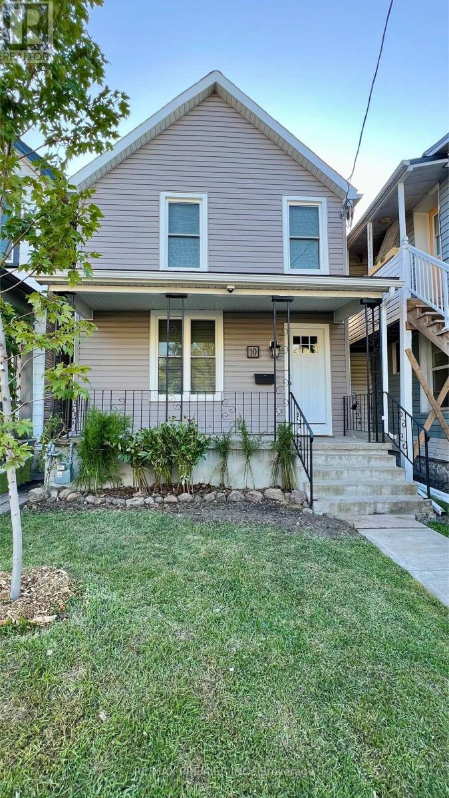- Houseful
- ON
- Greater Napanee
- K0K
- 113 Pleasant Dr
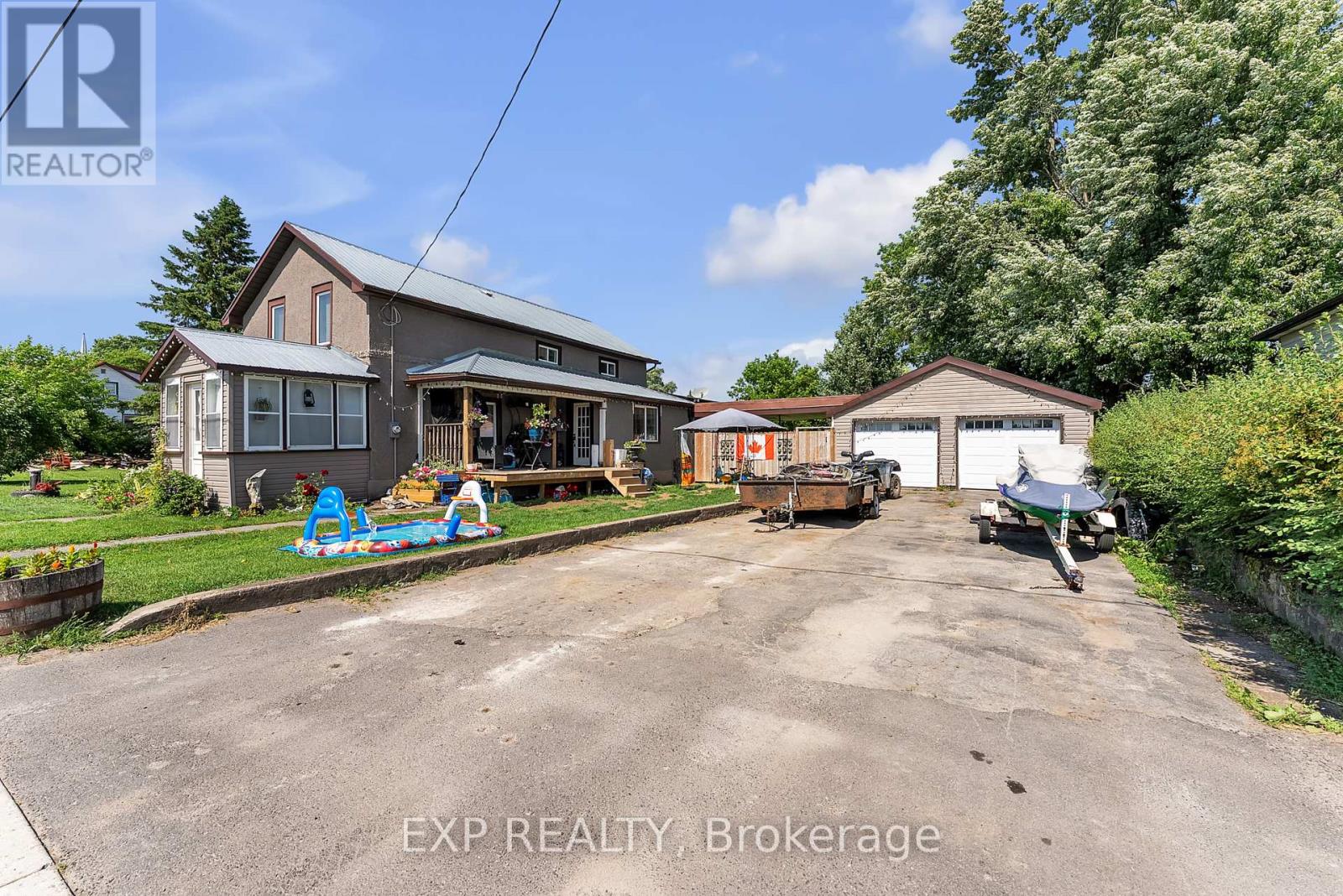
Highlights
Description
- Time on Houseful74 days
- Property typeSingle family
- Median school Score
- Mortgage payment
Just 4km from Napanee and steps to Selby Public School and the local park, this 5-bedroom, 2-bath home on nearly half an acre is a rare find at this price point. With over 2,450 sq ft of updated living space, theres room for everyone - inside and out. Families will love the newly remodled kitchen with stone countertops and 2023 appliances, the five spacious bedrooms, and the finished lower level with fresh drywall, pot lights, and new ceilings. Recent big-ticket updates - furnace, central AC, hot water tank, and septic mean you can settle in worry-free. The oversized fenced backyard opens to pasture, offering privacy and a country feel, while the detached 2-car garage with Hydro and new doors provides endless possibilities. Add in the paved driveway, steel roof, and drilled well, and you've got a low-maintenance home ready for years of family memories.Homes of this size, with this many upgrades, at this price, don't come around often. (id:63267)
Home overview
- Cooling Central air conditioning
- Heat source Natural gas
- Heat type Forced air
- Sewer/ septic Septic system
- # total stories 2
- Fencing Fully fenced
- # parking spaces 6
- Has garage (y/n) Yes
- # full baths 2
- # total bathrooms 2.0
- # of above grade bedrooms 5
- Community features Community centre
- Subdivision 58 - greater napanee
- View View
- Directions 1981572
- Lot size (acres) 0.0
- Listing # X12245415
- Property sub type Single family residence
- Status Active
- 3rd bedroom 3.71m X 3.29m
Level: 2nd - Bathroom 4.67m X 2.5m
Level: 2nd - 4th bedroom 3.71m X 2.51m
Level: 2nd - 2nd bedroom 4.67m X 3.3m
Level: 2nd - 5th bedroom 4.51m X 5.62m
Level: Basement - Utility 4.02m X 5.62m
Level: Basement - Living room 6.13m X 6.11m
Level: Main - Bedroom 4.82m X 3.49m
Level: Main - Dining room 4.67m X 3.43m
Level: Main - Foyer 2.55m X 2.85m
Level: Main - Kitchen 4.67m X 3.43m
Level: Main - Bathroom 2.67m X 2.24m
Level: Main
- Listing source url Https://www.realtor.ca/real-estate/28520791/113-pleasant-drive-greater-napanee-greater-napanee-58-greater-napanee
- Listing type identifier Idx

$-1,144
/ Month

