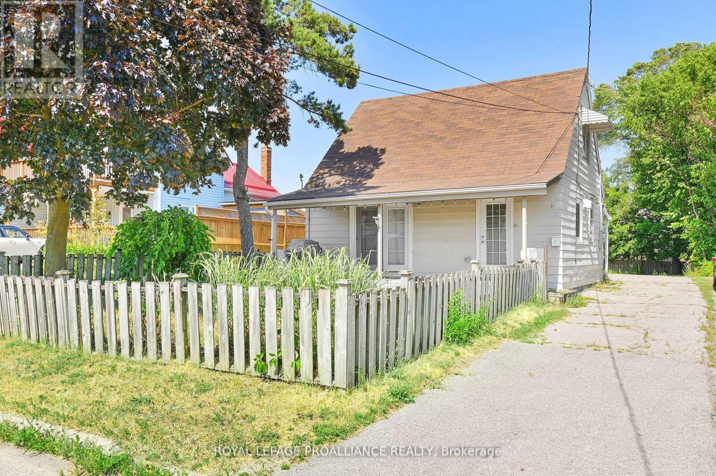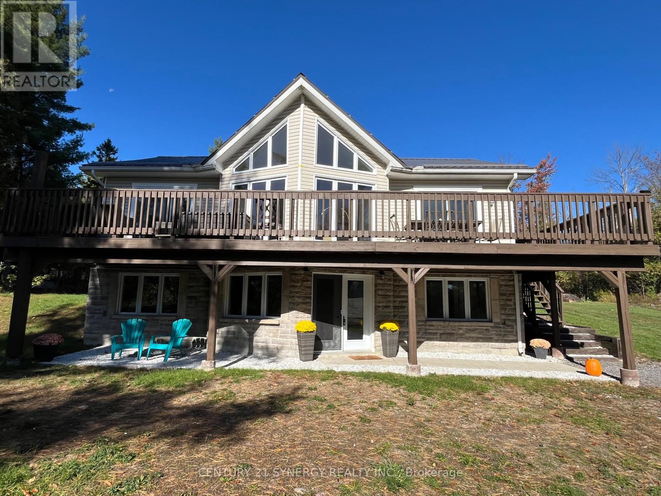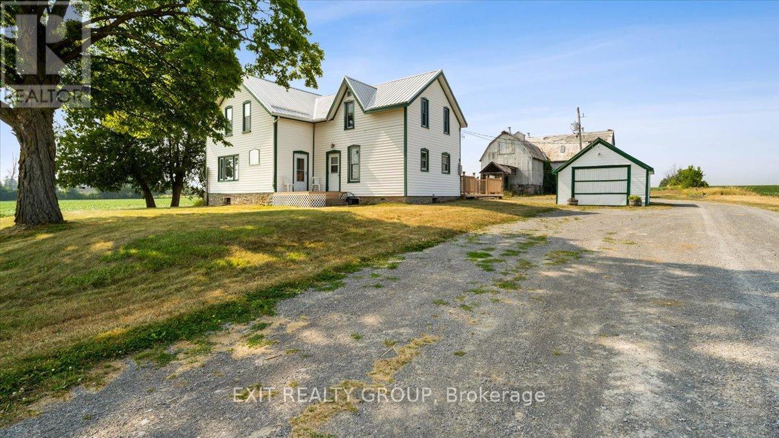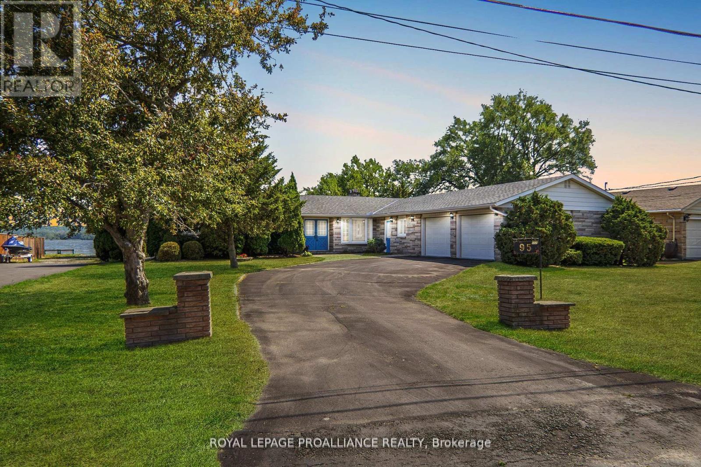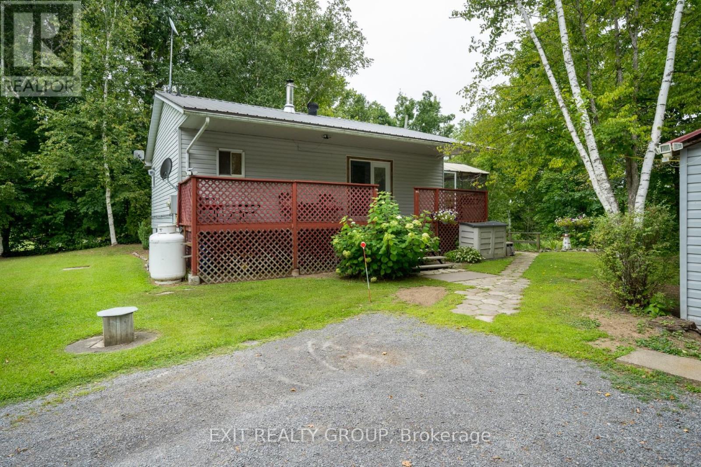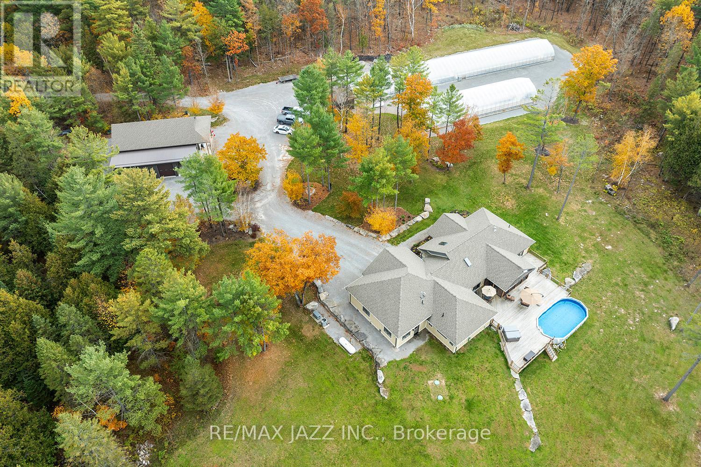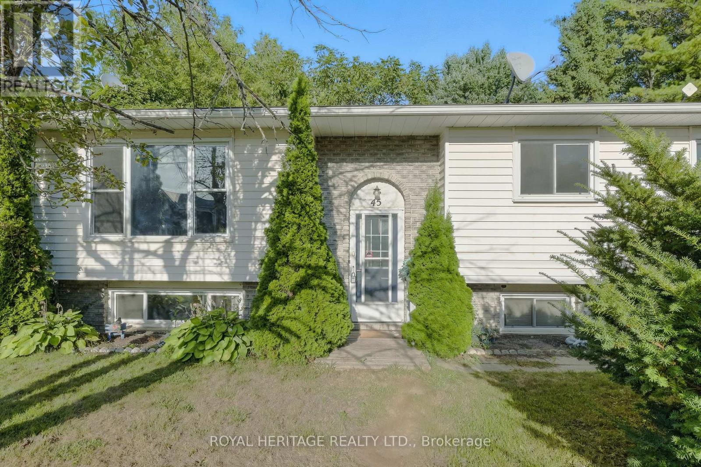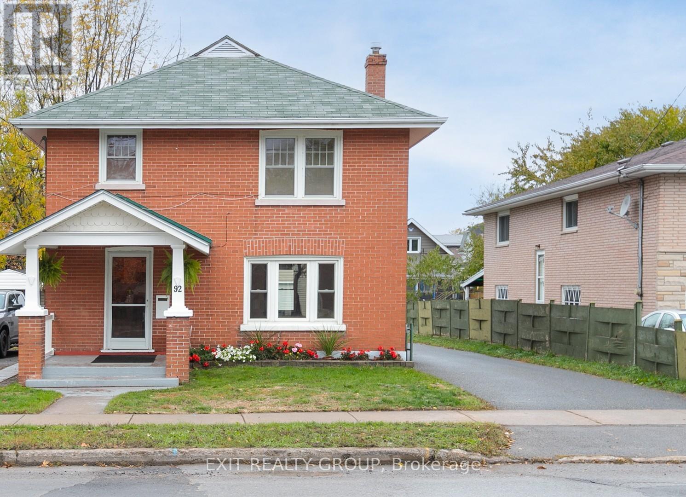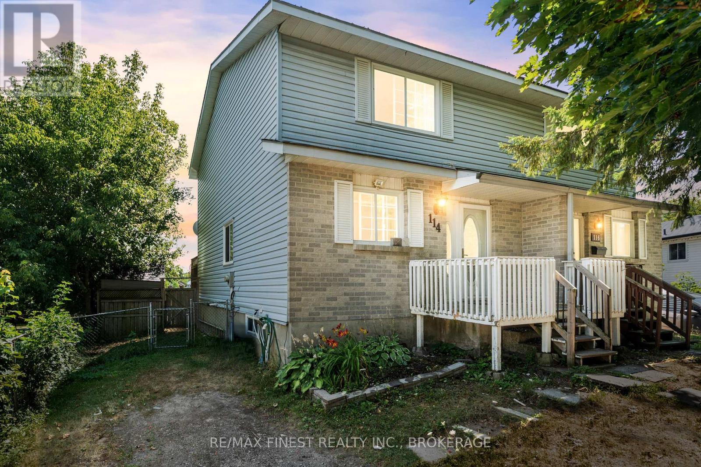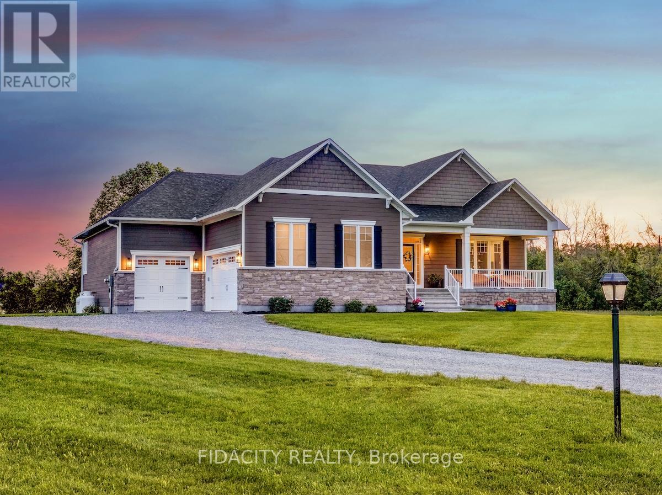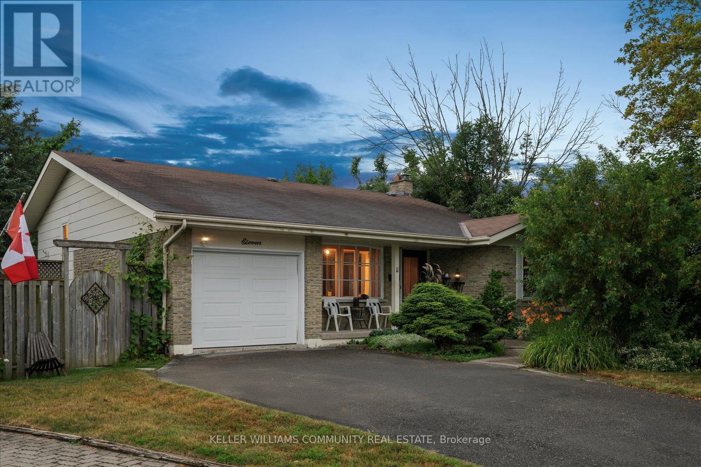- Houseful
- ON
- Greater Napanee
- K0H
- 116 Schenk St
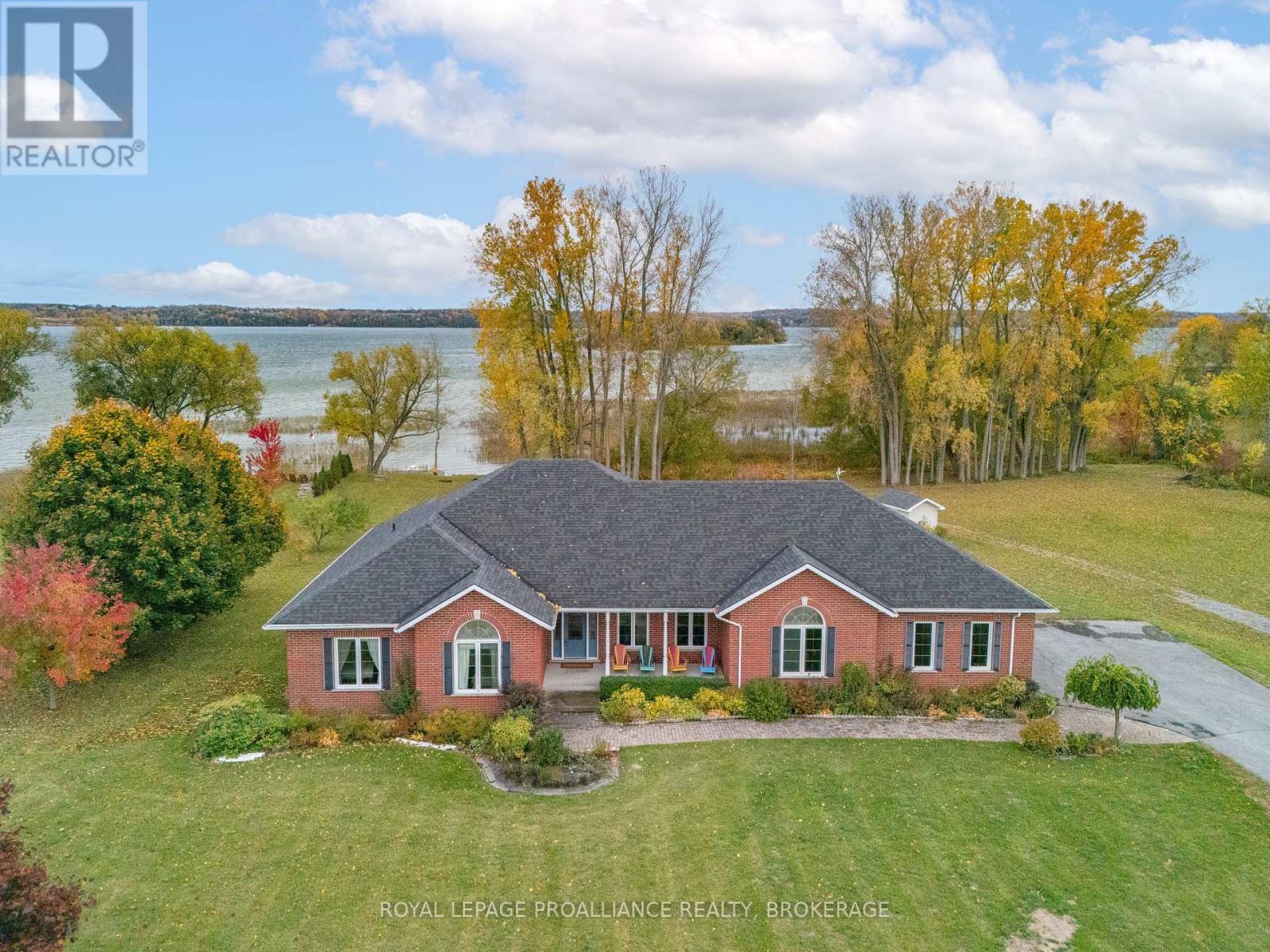
Highlights
Description
- Time on Housefulnew 20 hours
- Property typeSingle family
- StyleBungalow
- Median school Score
- Mortgage payment
Set on a double lot at the end of a quiet cul-de-sac, this all-brick bungalow offers an exceptional blend of privacy, space, and natural beauty. With over 2.8 acres of level land and more than 300 feet of natural waterfront, this executive property is part of a sought-after community of custom homes-just a short commute to Napanee or Bath, or take the ferry to Picton and explore all that Prince Edward County has to offer. Offering over 4,000 square feet of finished living space, the home features an open-concept main floor with a bright and spacious living, dining, and kitchen area-perfect for entertaining or simply taking in the views. The main level offers three generous bedrooms, including a primary suite with French doors, a massive walk-in closet, and a large ensuite bathroom. The finished lower level extends the living space with a walkout to the waterfront, a third full bathroom, multiple flexible rooms, and in-floor heating throughout. Updated mechanicals include a new furnace, boiler, and well equipment for added comfort and efficiency. An extra-deep double attached garage provides plenty of room for vehicles, storage, or a workshop. With its serene setting,impressive frontage, and beautifully maintained home, this property offers a rare opportunity to enjoy waterfront living in a truly private and picturesque location. (id:63267)
Home overview
- Cooling Central air conditioning
- Heat source Propane
- Heat type Forced air
- Sewer/ septic Septic system
- # total stories 1
- # parking spaces 12
- Has garage (y/n) Yes
- # full baths 3
- # total bathrooms 3.0
- # of above grade bedrooms 4
- Has fireplace (y/n) Yes
- Community features School bus
- Subdivision Greater napanee
- View Lake view, view of water, direct water view
- Water body name Lake ontario
- Lot size (acres) 0.0
- Listing # X12497020
- Property sub type Single family residence
- Status Active
- 4th bedroom 7.01m X 5.06m
Level: Basement - Games room 5.45m X 3.48m
Level: Basement - Utility 4.05m X 4.38m
Level: Basement - Bathroom 3.87m X 3.02m
Level: Basement - Cold room 6.77m X 2.04m
Level: Basement - Recreational room / games room 6.92m X 10.24m
Level: Basement - Laundry 5.26m X 6.47m
Level: Basement - Living room 7.17m X 6.8m
Level: Ground - Kitchen 4.22m X 4.27m
Level: Ground - 2nd bedroom 4.3m X 4.39m
Level: Ground - Dining room 4.3m X 4.76m
Level: Ground - Bathroom 3.05m X 3.08m
Level: Ground - 3rd bedroom 3.56m X 3.7m
Level: Ground - Primary bedroom 5.22m X 4.85m
Level: Ground - Bathroom 4.31m X 2.41m
Level: Ground
- Listing source url Https://www.realtor.ca/real-estate/29054346/116-schenk-street-greater-napanee-greater-napanee
- Listing type identifier Idx

$-3,947
/ Month

