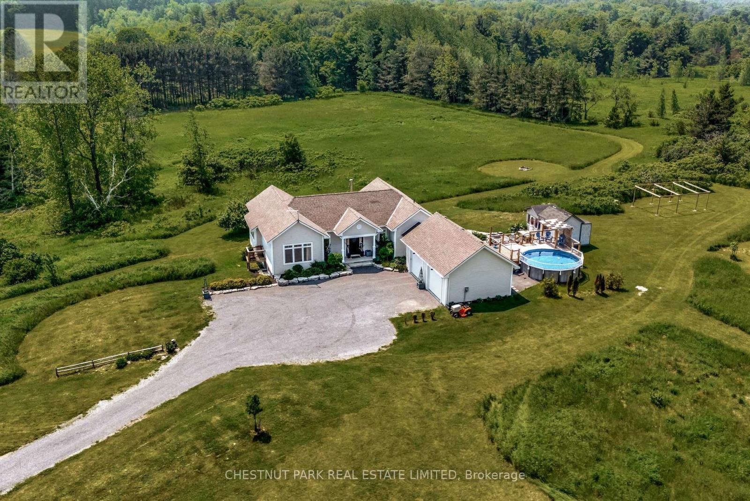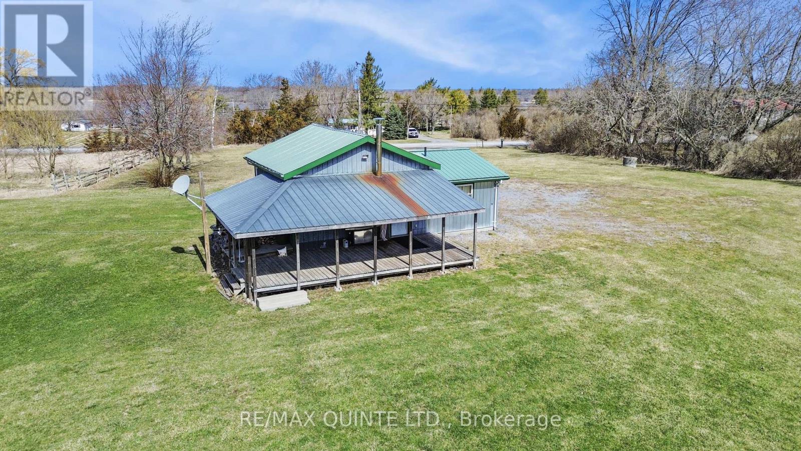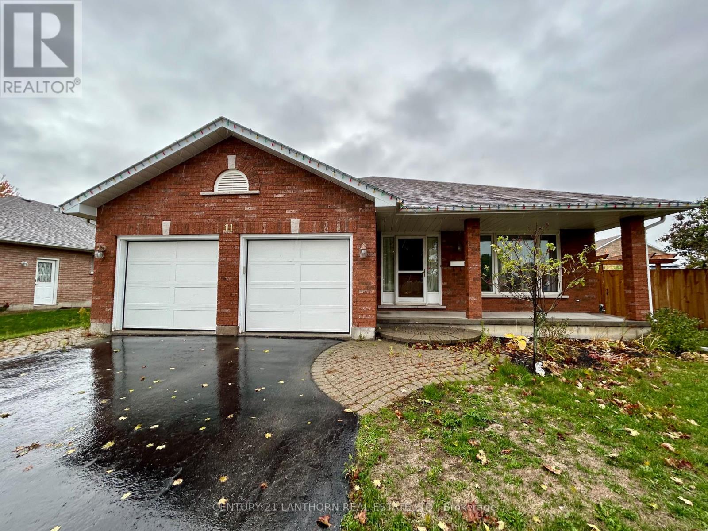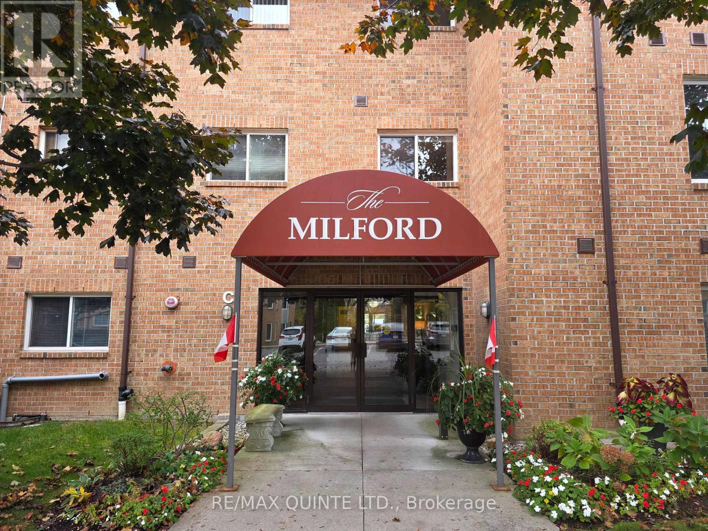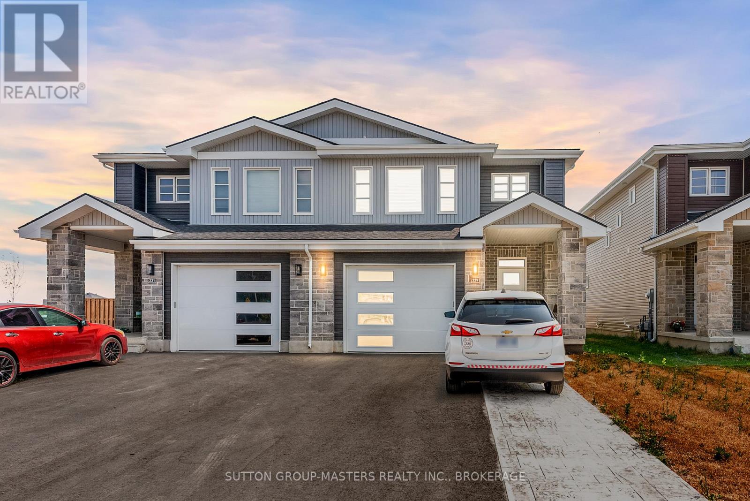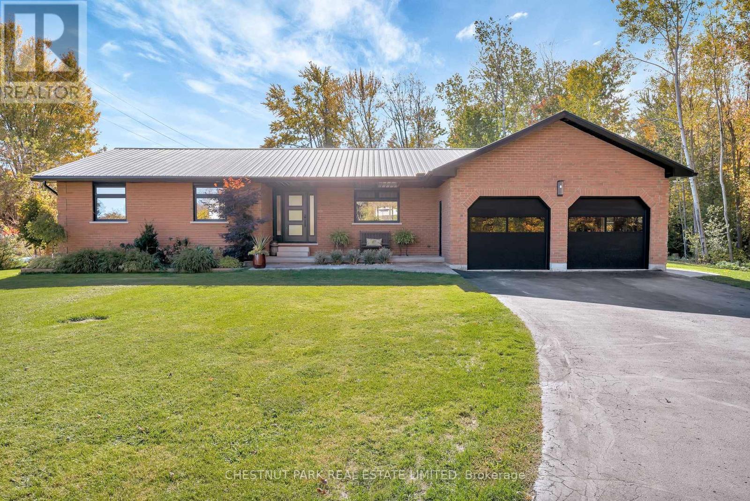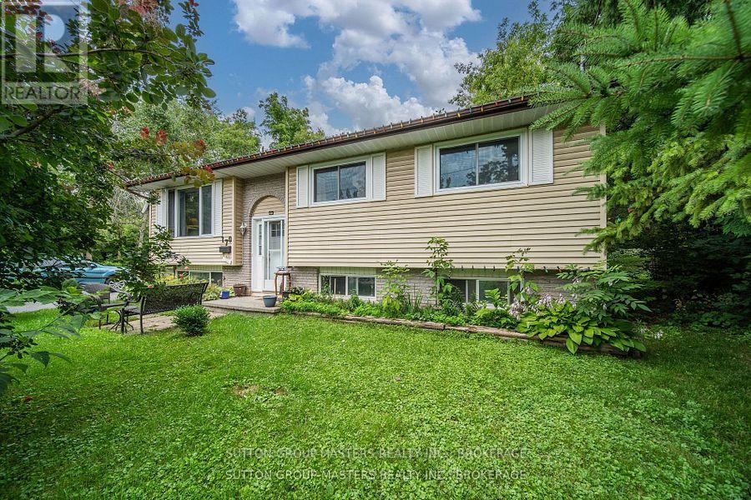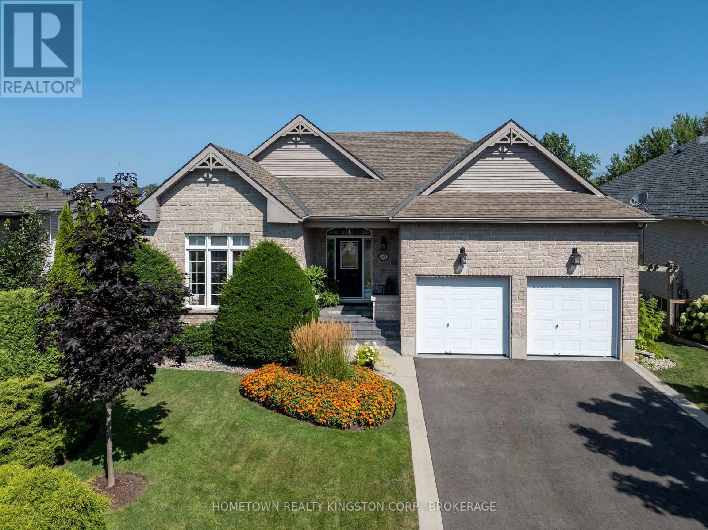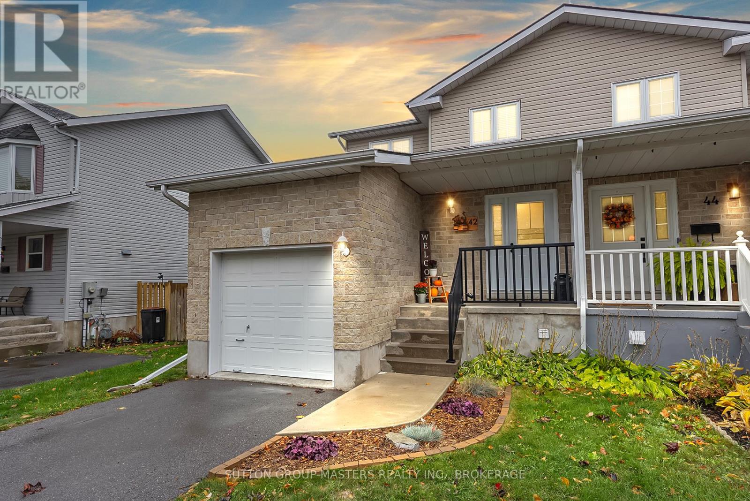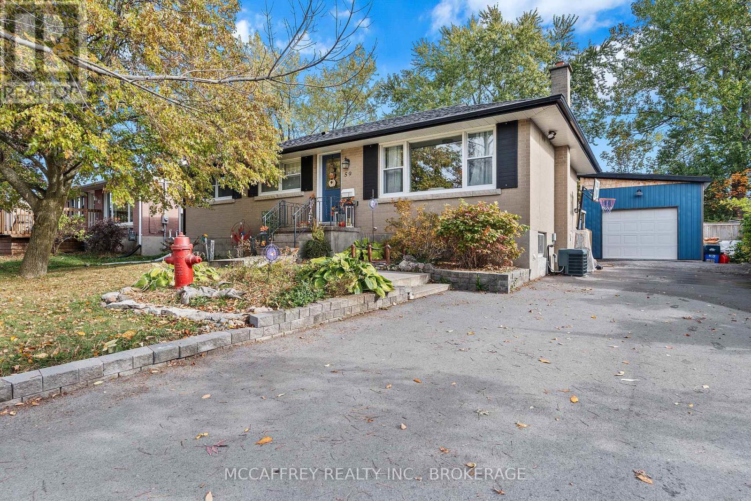- Houseful
- ON
- Greater Napanee
- K7R
- 1223 S Shore Rd
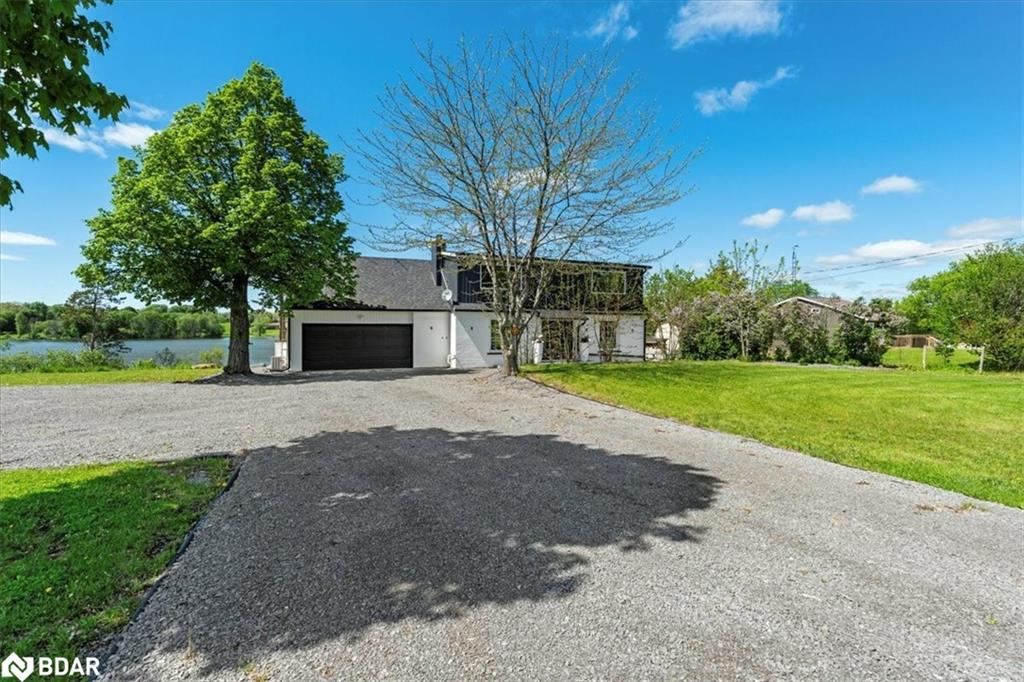
Highlights
Description
- Home value ($/Sqft)$607/Sqft
- Time on Houseful147 days
- Property typeResidential
- StyleTwo story
- Median school Score
- Garage spaces2
- Mortgage payment
Visit REALTOR website for additional information. Elegance meets natural beauty in this gorgeous home that has been renovated with elegant finishes and attention to detail throughout. The main floor boasts a full bath, bedroom, living room, dining room and kitchen. The living area is perfect for entertaining with its open concept design and exit to a deck that runs the width of the home. The upper level has 2 good sized bedrooms with walk-in closets, 4-piece bath and balcony. The lower level has a separate entrance with a 4-piece bath, bedroom, kitchen, laundry, office, wine cellar, rec room, utility room and an exit to a covered patio. Perfect for an in-law suite! The grounds have been designed to emphasize the natural surroundings and create an outdoor oasis. Located minutes from Prince Edward County's finest wineries, golf courses, beaches and more. This could be your dream home!
Home overview
- Cooling Central air
- Heat type Forced air-propane
- Pets allowed (y/n) No
- Sewer/ septic Septic tank
- Construction materials Brick, vinyl siding
- Foundation Concrete block, poured concrete
- Roof Asphalt shing
- # garage spaces 2
- # parking spaces 14
- Has garage (y/n) Yes
- Parking desc Attached garage
- # full baths 3
- # total bathrooms 3.0
- # of above grade bedrooms 4
- # of rooms 17
- Appliances Oven, water heater owned, dishwasher, dryer, microwave, refrigerator, washer
- Has fireplace (y/n) Yes
- Laundry information In basement, laundry room
- Interior features Built-in appliances, ceiling fan(s), in-law floorplan
- County Lennox and addington
- Area Greater napanee
- Water body type Bay, direct waterfront, beach front, access to water, lake/pond
- Water source Dug well
- Zoning description Rural
- Lot desc Rural, major highway, open spaces, park, quiet area
- Lot dimensions 150 x 300
- Water features Bay, direct waterfront, beach front, access to water, lake/pond
- Approx lot size (range) 0.5 - 1.99
- Basement information Separate entrance, walk-out access, full, finished
- Building size 2636
- Mls® # 40734360
- Property sub type Single family residence
- Status Active
- Virtual tour
- Tax year 2025
- Primary bedroom Second
Level: 2nd - Bedroom Second
Level: 2nd - Bathroom Second
Level: 2nd - Recreational room Basement
Level: Basement - Office Basement
Level: Basement - Laundry Basement
Level: Basement - Kitchen Basement
Level: Basement - Wine cellar Basement
Level: Basement - Bathroom Basement
Level: Basement - Utility Basement
Level: Basement - Living room Main
Level: Main - Kitchen Main
Level: Main - Dining room Main
Level: Main - Bedroom Main
Level: Main - Foyer Main
Level: Main - Bathroom Main
Level: Main - Bedroom Main
Level: Main
- Listing type identifier Idx

$-4,267
/ Month



