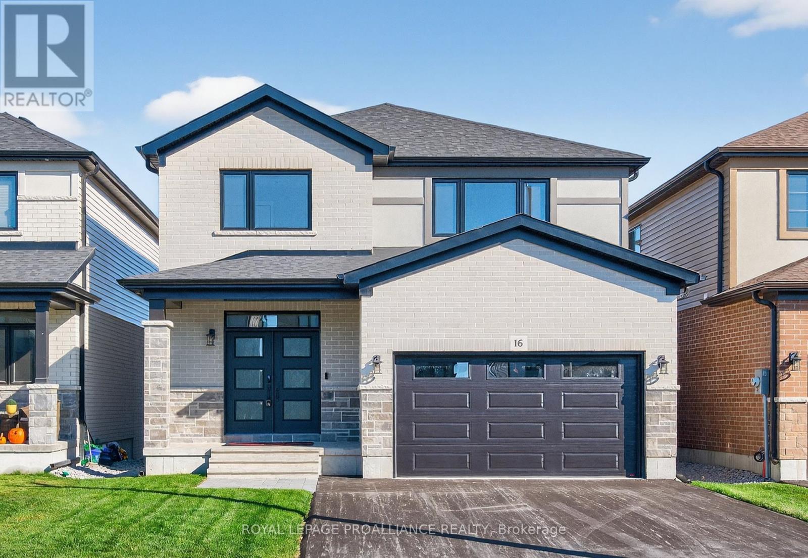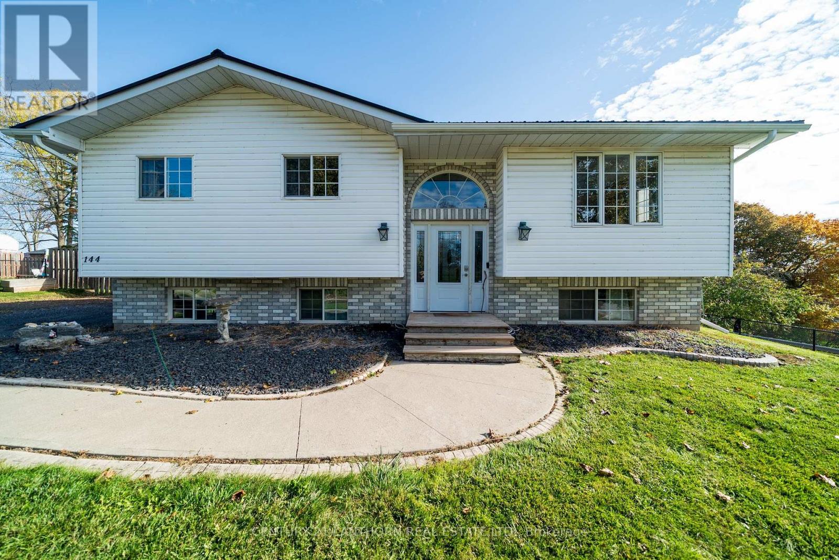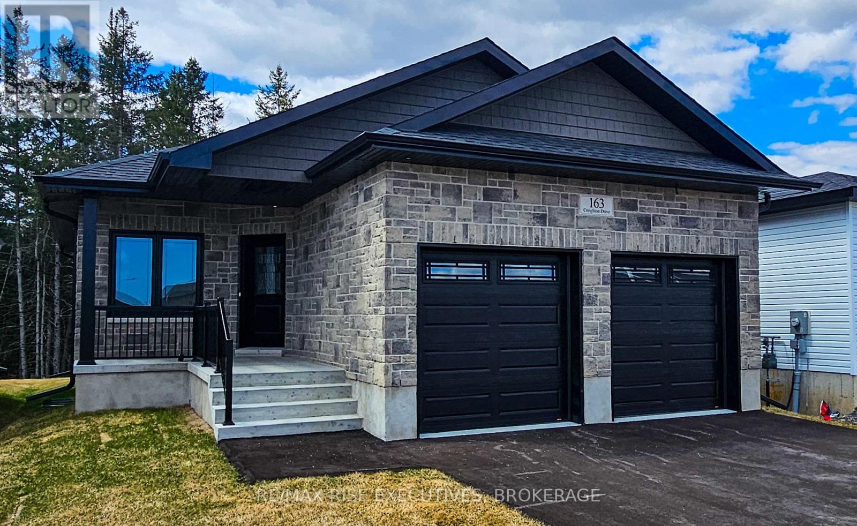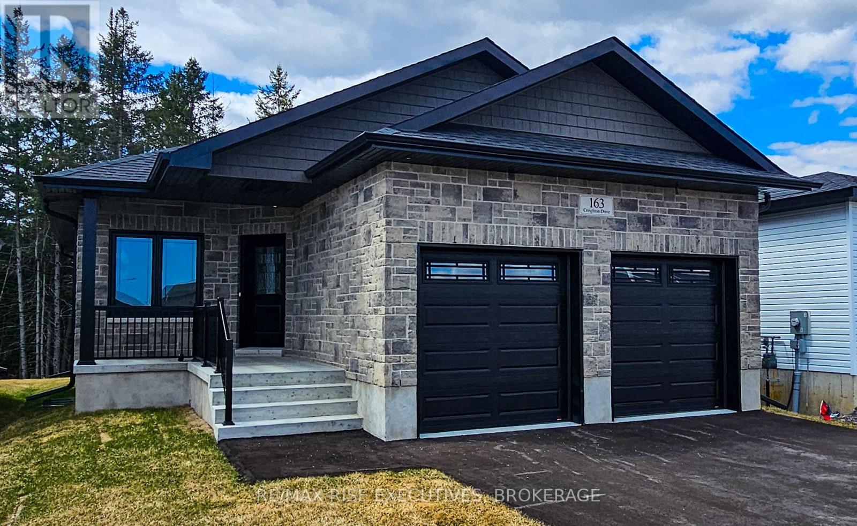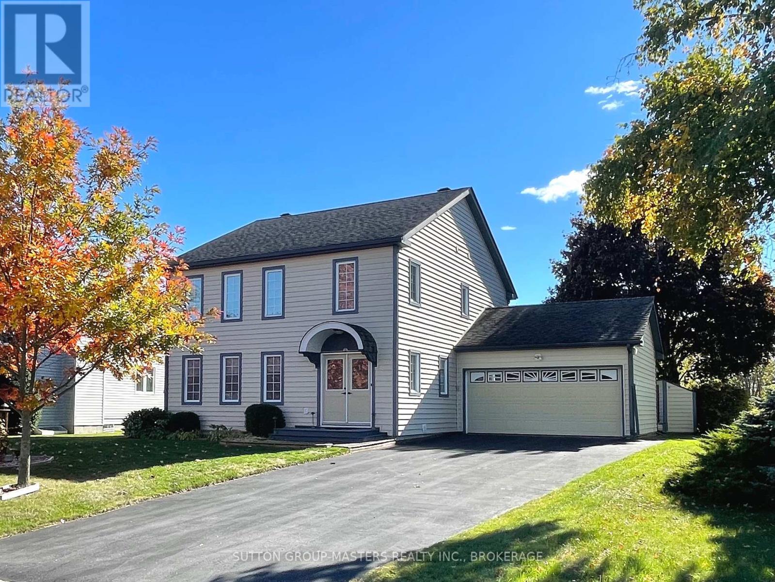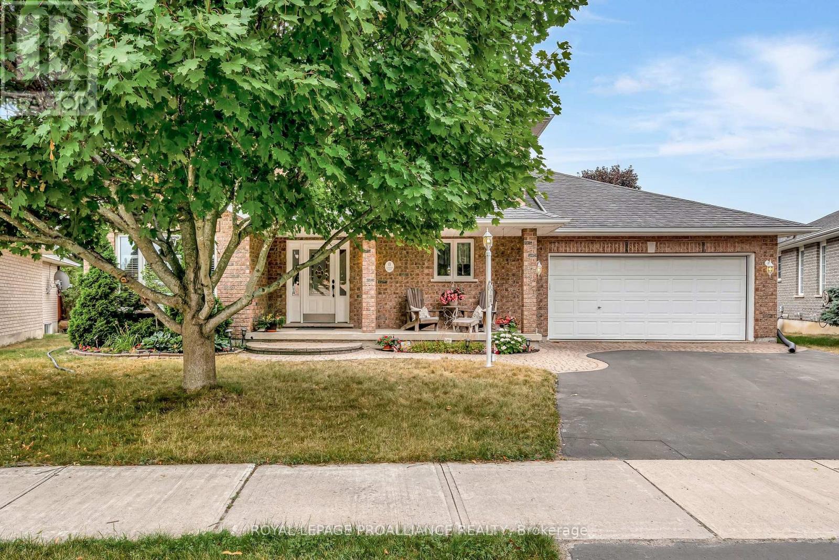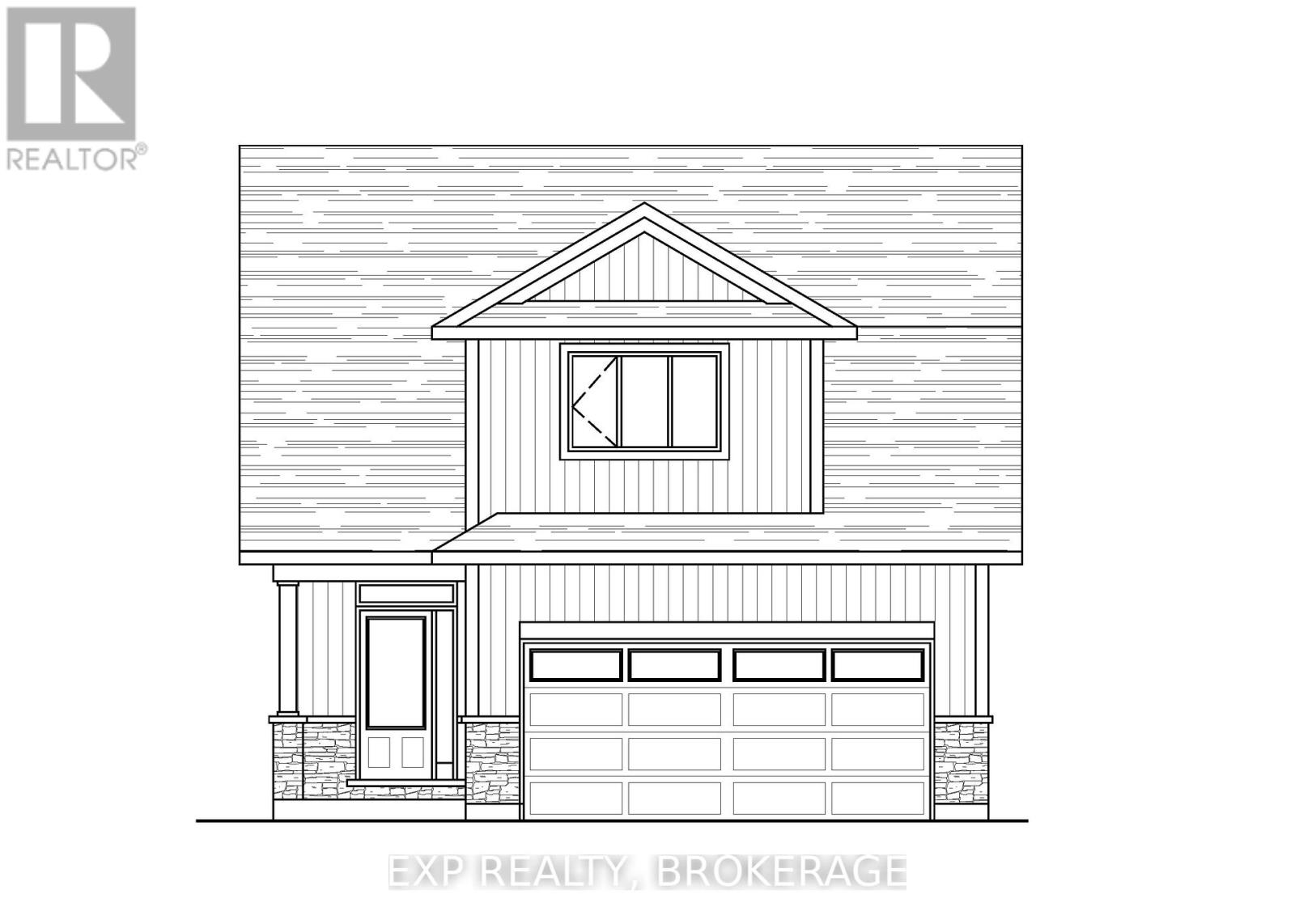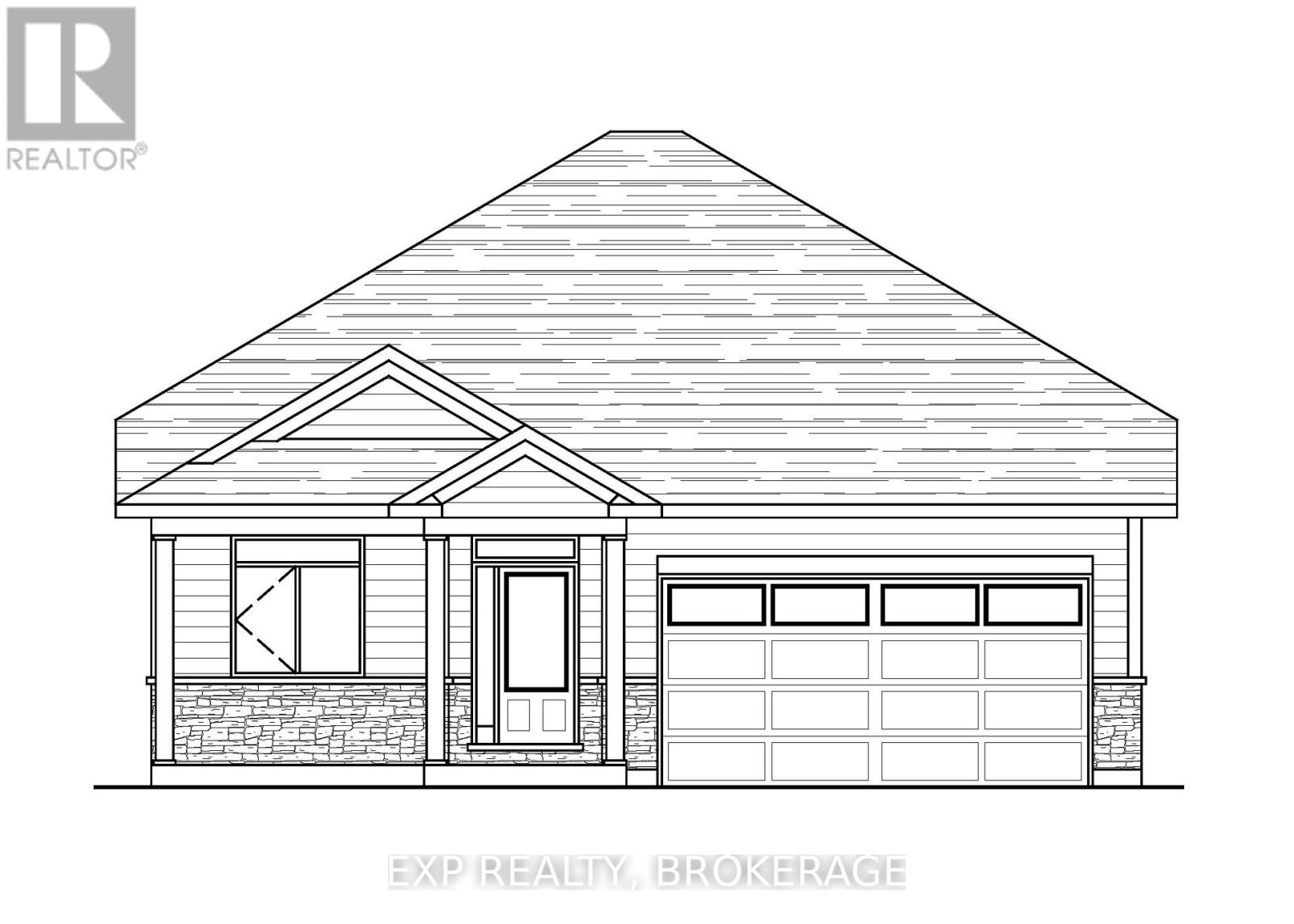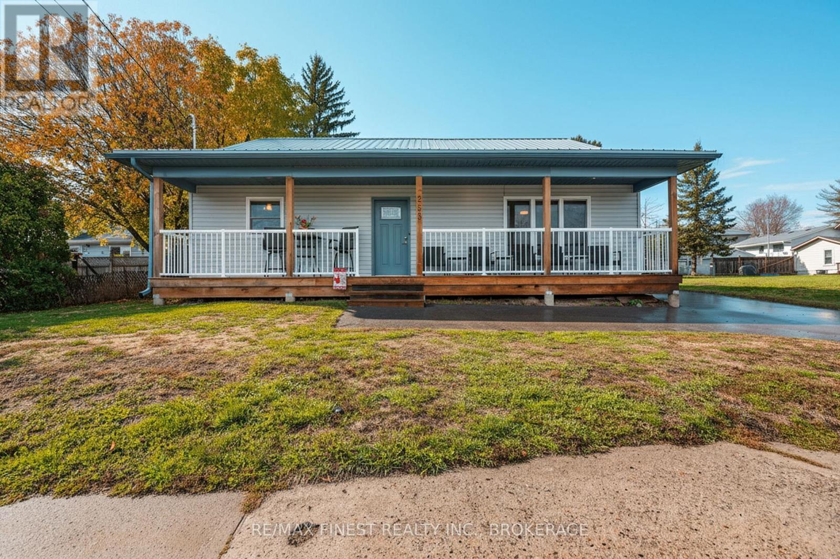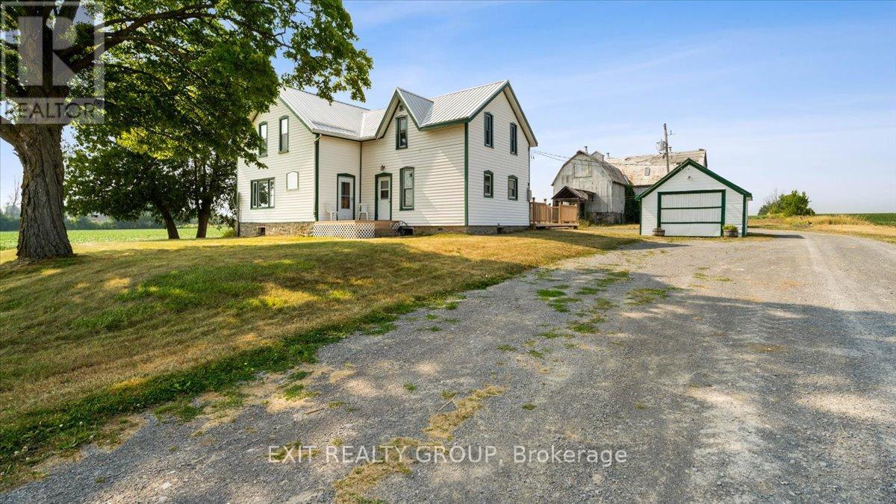- Houseful
- ON
- Greater Napanee
- K7R
- 1548 County Road 9
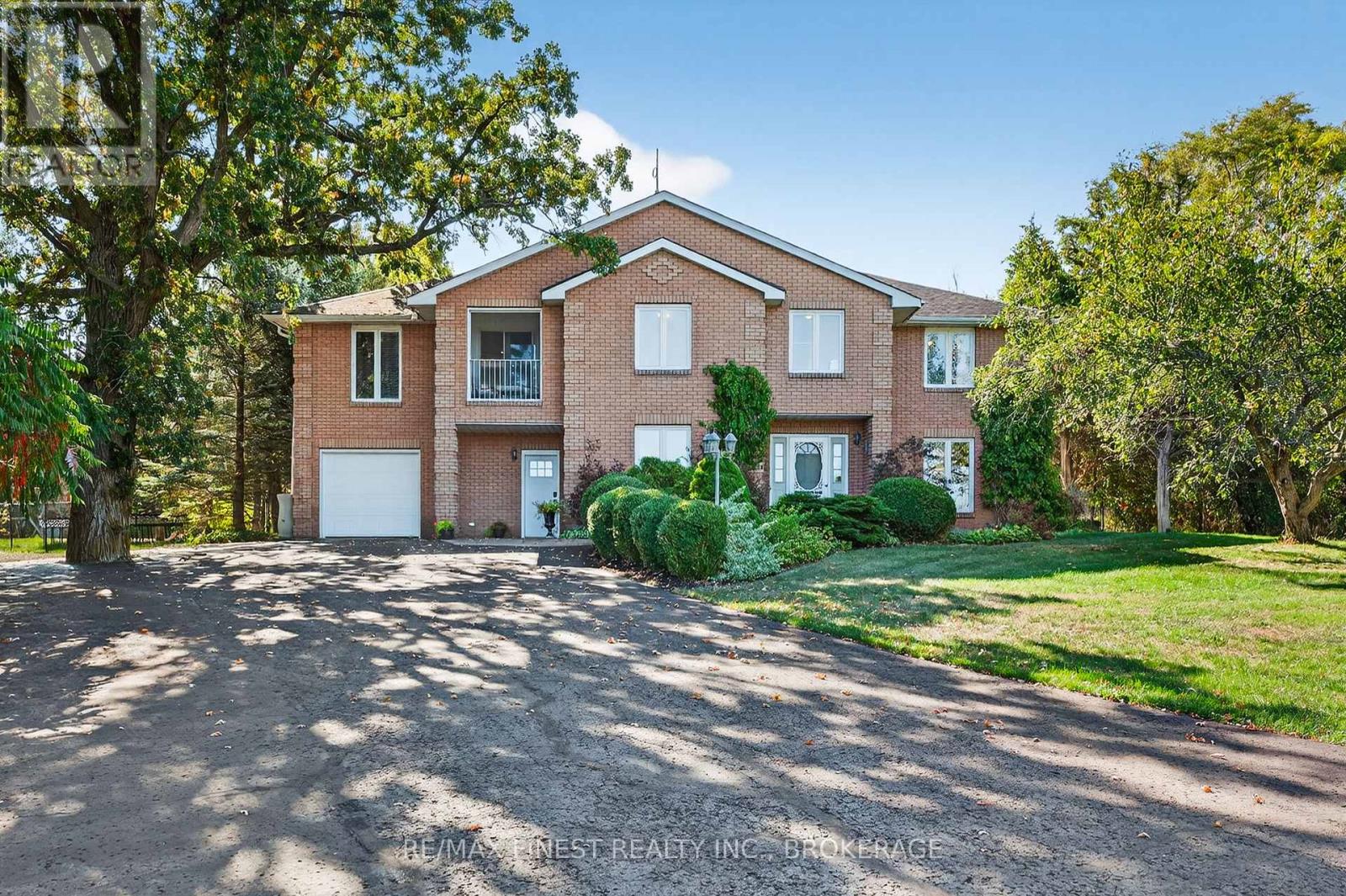
Highlights
Description
- Time on Houseful45 days
- Property typeSingle family
- Median school Score
- Mortgage payment
Welcome to 1548 County Road 9 in Greater Napanee, Ontario! This beautiful property is set down a long, winding driveway where you find a home that feels like its own private retreat. Tucked away on almost three acres of peaceful countryside, this property offers the perfect blend of comfort, recreation, and tranquility. At the heart of the outdoor space is an incredible 20 x 40 in-ground pool, a true showpiece surrounded by lush greenery and seating areas lined with umbrellas. A pergola draped in grapes creates the perfect shaded spot for summer afternoons, while the pool house, complete with a change room and two-piece bathroom, makes entertaining effortless. Whether it is hosting friends or enjoying a quiet swim at sunset, this backyard is designed for memories. The home itself is equally inviting, offering 4 spacious bedrooms and 3.5 bathrooms. A bright and welcoming layout flows into a huge recreation room with a home gym, providing space for both relaxation and activity. Every detail has been thoughtfully designed to balance everyday living with the comforts of retreat style amenities including in-floor radiant heat, and a new electric heat pump as well as propane available as a back up source of heat. Practicality is built in with an attached two car garage for daily convenience, plus a detached garage workshop, perfect for hobbies, storage, or extra toys. This is more than just a home its a lifestyle. A place where every drive up the lane feels like an escape, every gathering feels special, and every day offers the peace of country living with all the modern touches you could want. (id:63267)
Home overview
- Cooling Central air conditioning
- Heat source Other
- Heat type Forced air
- Has pool (y/n) Yes
- Sewer/ septic Septic system
- # total stories 2
- Fencing Partially fenced
- # parking spaces 12
- Has garage (y/n) Yes
- # full baths 3
- # half baths 1
- # total bathrooms 4.0
- # of above grade bedrooms 4
- Has fireplace (y/n) Yes
- Subdivision 58 - greater napanee
- Directions 2020275
- Lot desc Landscaped
- Lot size (acres) 0.0
- Listing # X12416220
- Property sub type Single family residence
- Status Active
- Laundry 3.14m X 2.76m
Level: 2nd - Bathroom 4.34m X 3.73m
Level: 2nd - Bedroom 3.35m X 3.75m
Level: 2nd - Bedroom 3.37m X 3.65m
Level: 2nd - Recreational room / games room 8.02m X 6.57m
Level: 2nd - Bedroom 3.6m X 3.73m
Level: 2nd - Bathroom 1.47m X 2.48m
Level: 2nd - Primary bedroom 5.15m X 3.35m
Level: 2nd - Bathroom 1.49m X 3.02m
Level: 2nd - Living room 4.47m X 3.65m
Level: Main - Other 1.93m X 4.59m
Level: Main - Office 2.48m X 3.78m
Level: Main - Kitchen 7.44m X 2.99m
Level: Main - Utility 4.87m X 1.8m
Level: Main - Family room 5.1m X 3.65m
Level: Main - Bathroom 0.96m X 2.13m
Level: Main - Dining room 3.6m X 3.62m
Level: Main
- Listing source url Https://www.realtor.ca/real-estate/28890031/1548-county-road-9-greater-napanee-greater-napanee-58-greater-napanee
- Listing type identifier Idx

$-2,931
/ Month

