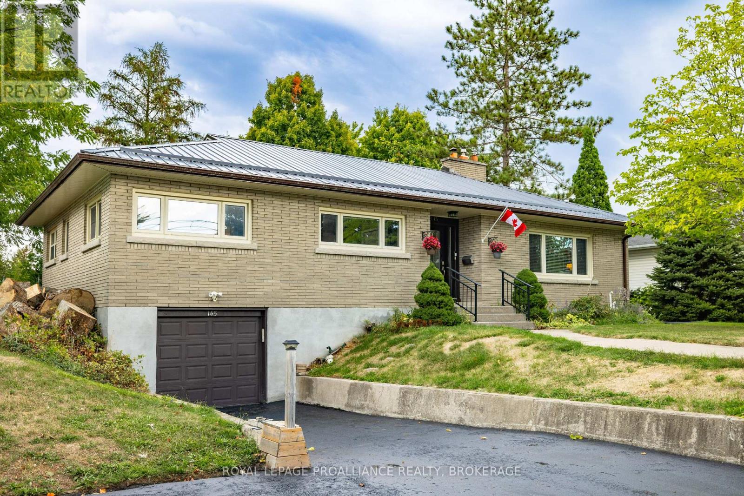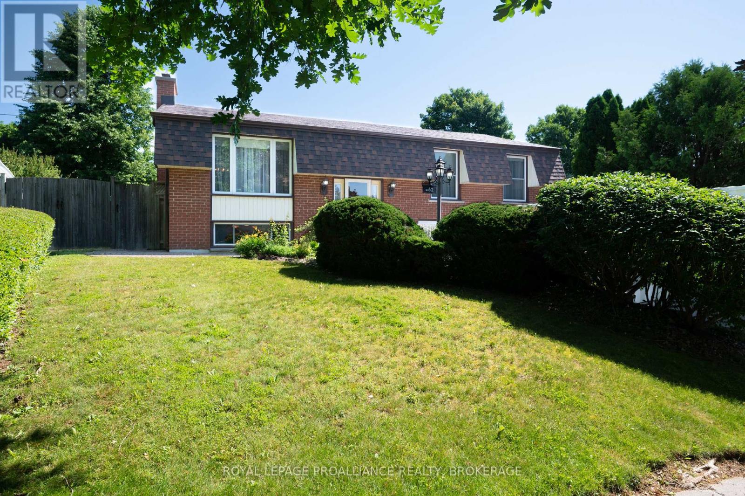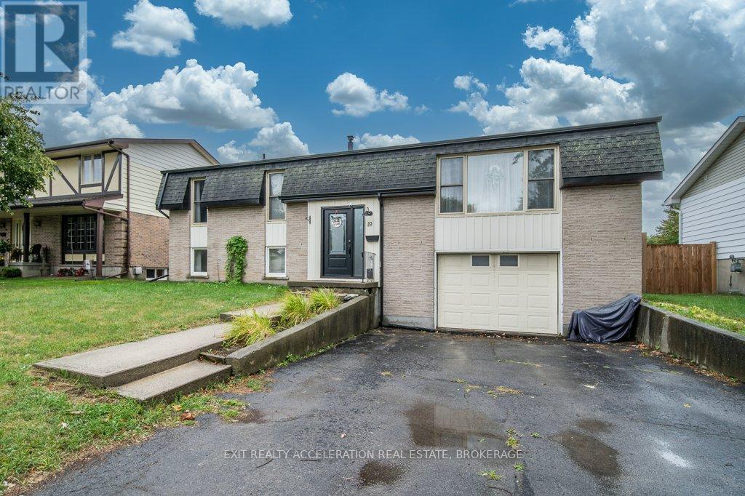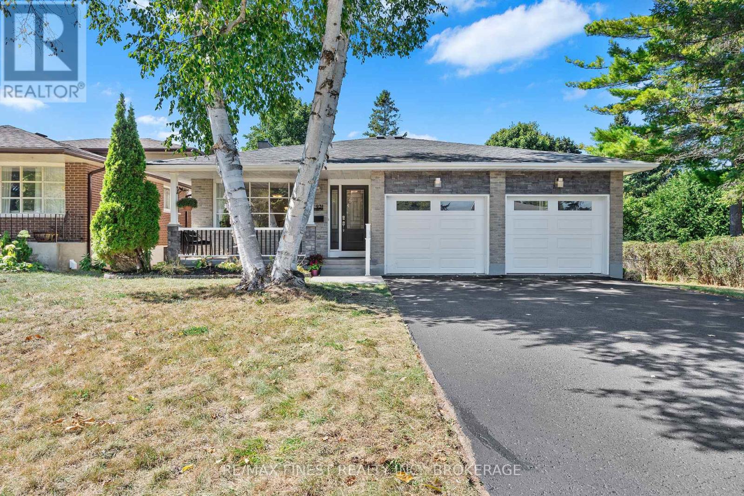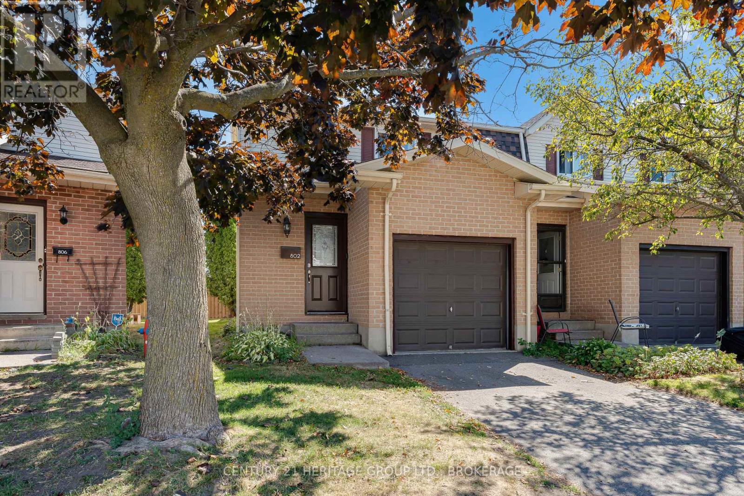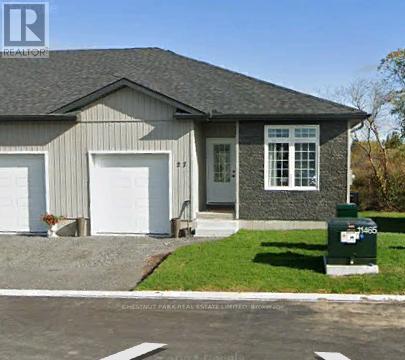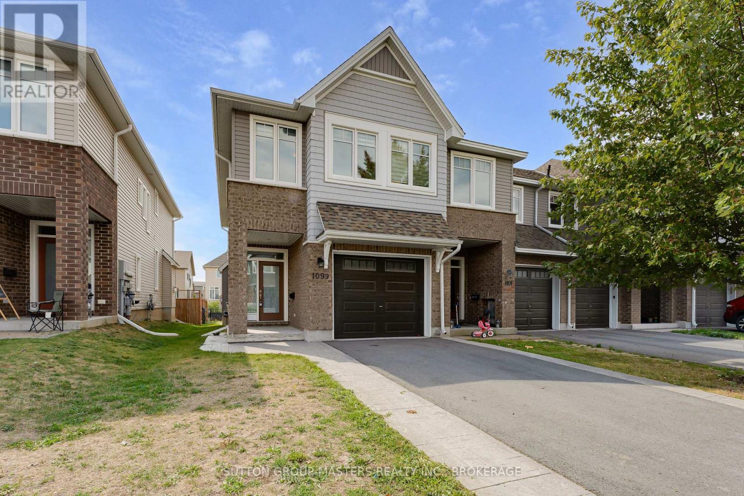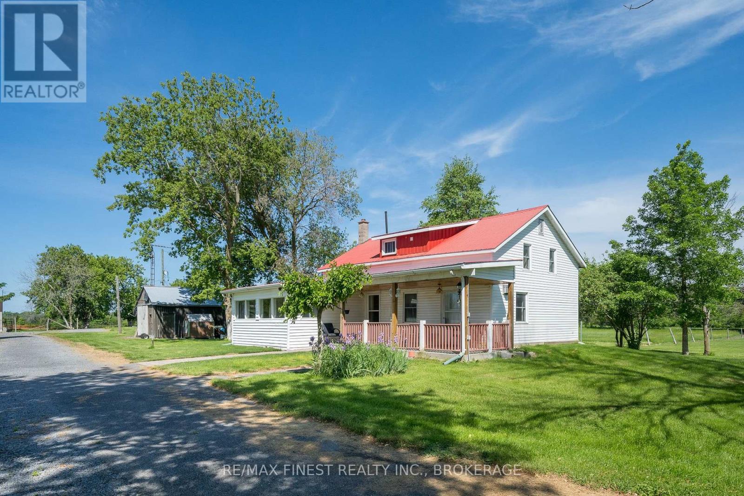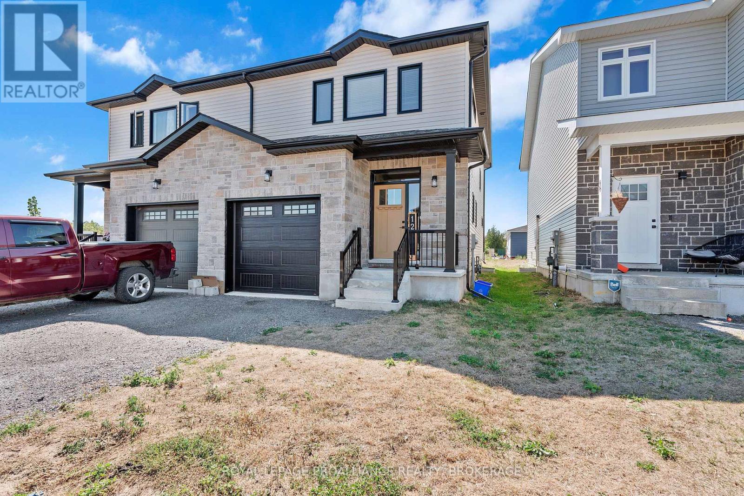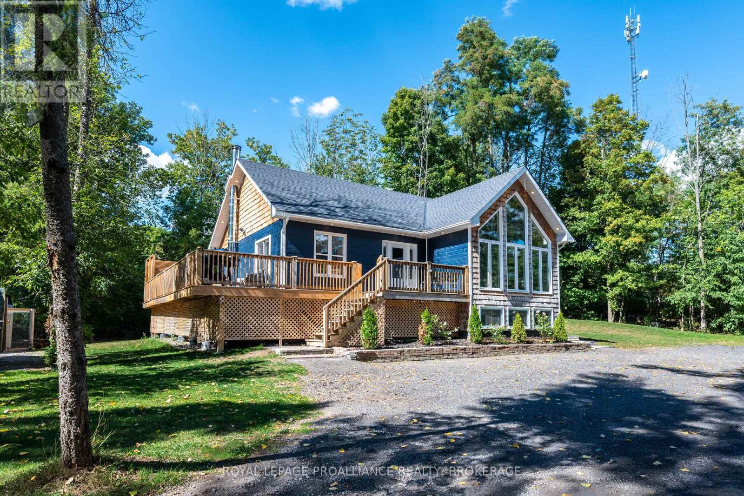- Houseful
- ON
- Greater Napanee Greater Napanee
- K7R
- 158 Cherrywood Pkwy
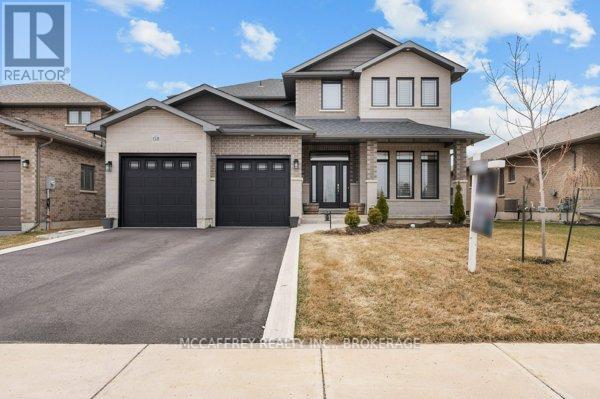
158 Cherrywood Pkwy
158 Cherrywood Pkwy
Highlights
Description
- Time on Housefulnew 6 hours
- Property typeSingle family
- Median school Score
- Mortgage payment
Welcome to this exquisite 2-storey full brick and stone residence, expertly crafted by Staikos, and only 3 years young. Nestled on an oversized 170' deep lot, this home offers both elegance and practicality with its attached 2-car garage and a paved double-wide driveway, making it an ideal family haven. Upon entering, you'll be captivated by the abundance of natural light that floods the home, accentuating the stunning engineered hardwood floors that flow throughout the main level. The foyer invites you into a cozy office or sitting room, perfect for work or relaxation. A convenient 2-piece bathroom is thoughtfully located nearby. The heart of the home features an open-concept layout where the incredible windows in the living and dining rooms offer picturesque views of the outdoors. Glass patio doors lead you to a serene backyard oasis, perfect for entertaining. The well-appointed kitchen is a culinary dream, showcasing luxurious Quartz countertops and a spacious island that offers ample prep and seating space. Adjacent to the kitchen, discover the main floor laundry room, which provides convenient inside access to the garage. While the basement remains unfinished, it holds fantastic potential with plumbing rough-ins ready for the addition of a kitchen, bathroom, and laundry, allowing your imagination to run wild. Ascend the beautiful hardwood staircase to the second floor, where comfort and convenience continue to excel. The first bedroom boasts a private 3-piece ensuite, while two additional bedrooms share a well-equipped 4-piece bath. The large primary suite is a retreat in itself, featuring an expansive walk-in closet and a luxurious 4-piece ensuite, complete with a soaker tub and glass-enclosed shower. Offering over 3,000 square feet of living space, this home combines contemporary design with timeless quality, ensuring it will impress even the most discerning buyer. Dont miss your chance to make this stunning property your forever home. (id:63267)
Home overview
- Cooling Central air conditioning
- Heat source Natural gas
- Heat type Forced air
- Sewer/ septic Sanitary sewer
- # total stories 2
- # parking spaces 6
- Has garage (y/n) Yes
- # full baths 3
- # half baths 1
- # total bathrooms 4.0
- # of above grade bedrooms 4
- Community features School bus
- Subdivision 58 - greater napanee
- Lot size (acres) 0.0
- Listing # X12383394
- Property sub type Single family residence
- Status Active
- Bathroom 4.3m X 2.81m
Level: 2nd - 4th bedroom 4.72m X 4.24m
Level: 2nd - 2nd bedroom 3.33m X 3.95m
Level: 2nd - Bathroom 2.06m X 3.51m
Level: 2nd - 3rd bedroom 3.21m X 5.1m
Level: 2nd - Primary bedroom 4.42m X 4.48m
Level: 2nd - Office 3.6m X 4.24m
Level: Main - Living room 7.46m X 7.87m
Level: Main - Bathroom 1.2m X 2.31m
Level: Main - Kitchen 4.43m X 4.44m
Level: Main - Laundry 4.69m X 2.31m
Level: Main - Dining room 4.43m X 3.48m
Level: Main
- Listing source url Https://www.realtor.ca/real-estate/28818982/158-cherrywood-parkway-greater-napanee-greater-napanee-58-greater-napanee
- Listing type identifier Idx

$-2,400
/ Month

