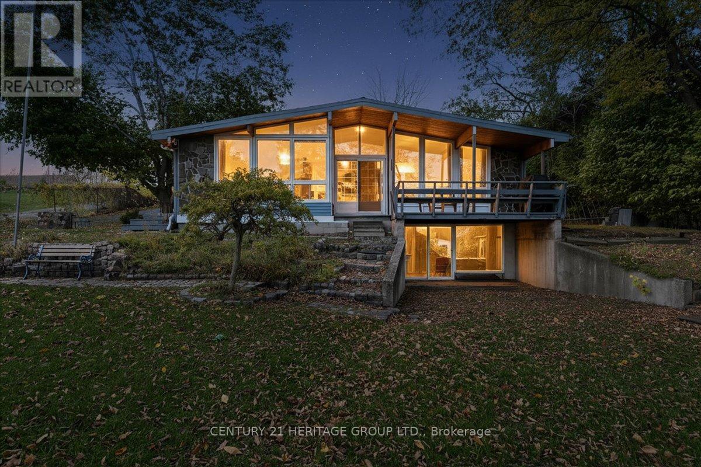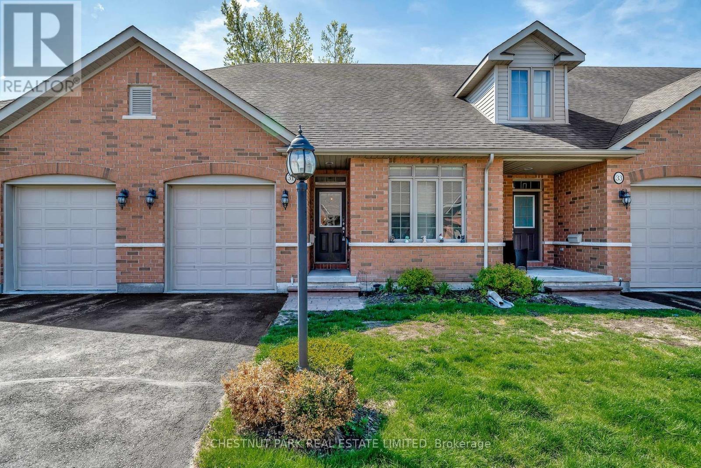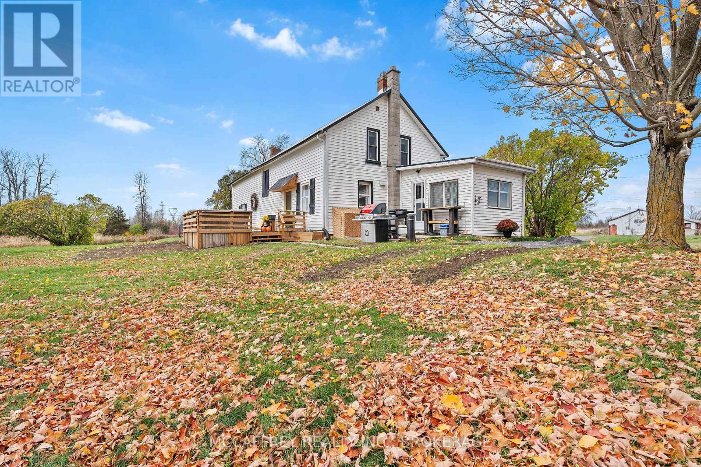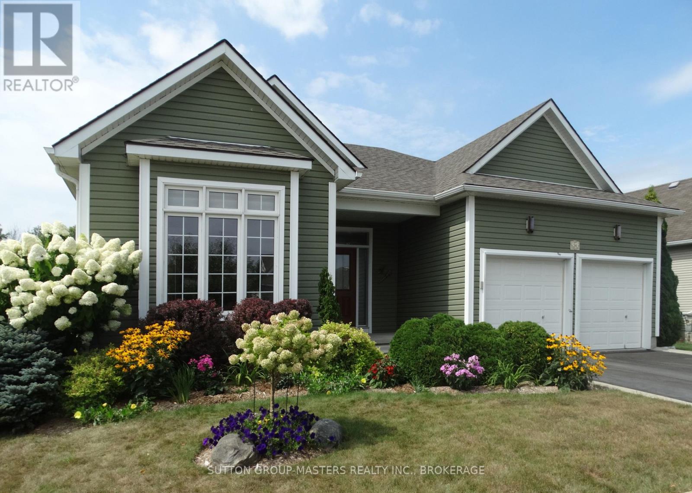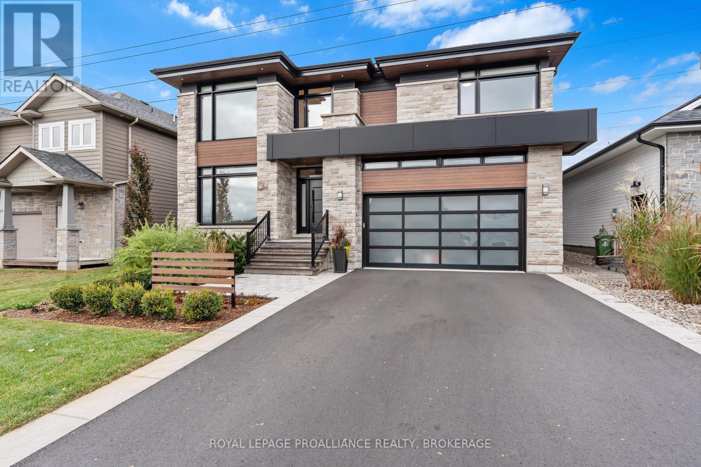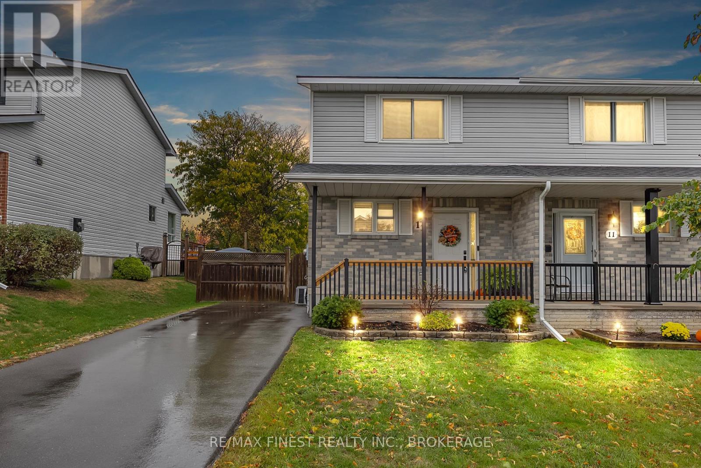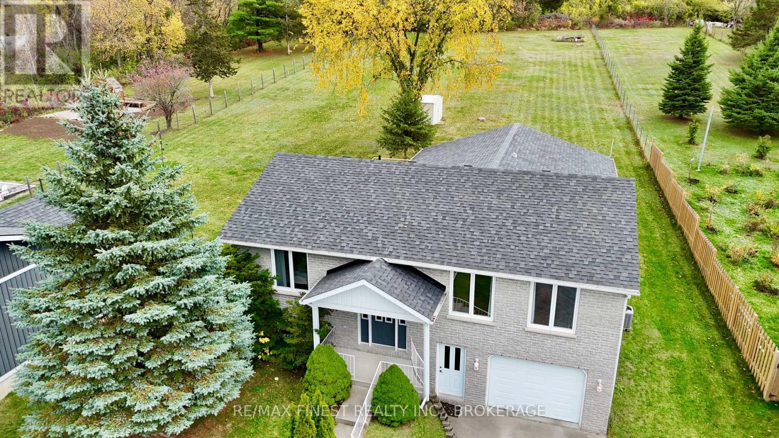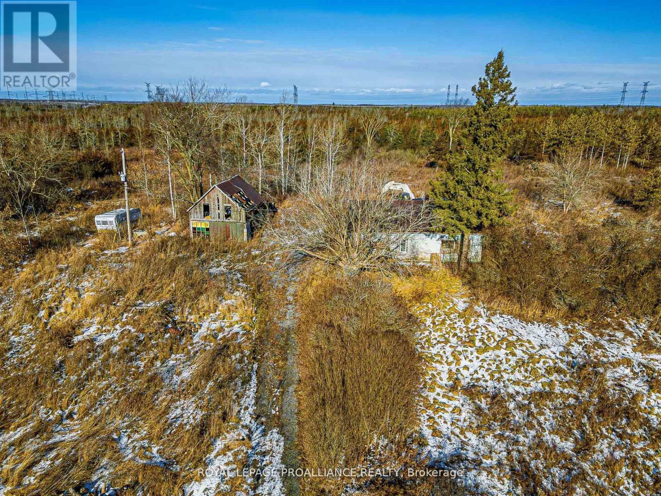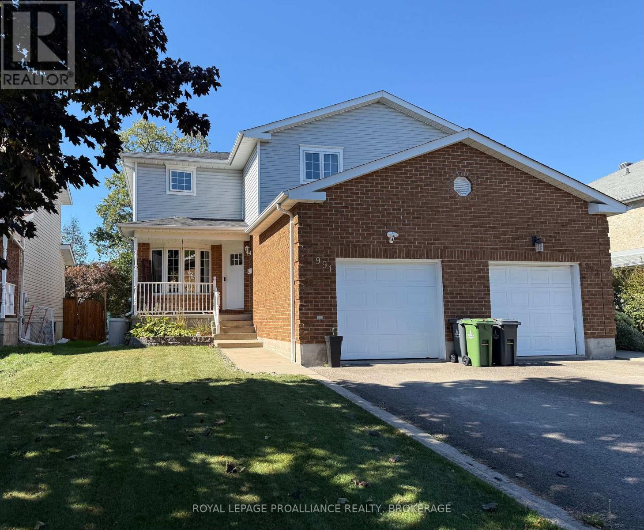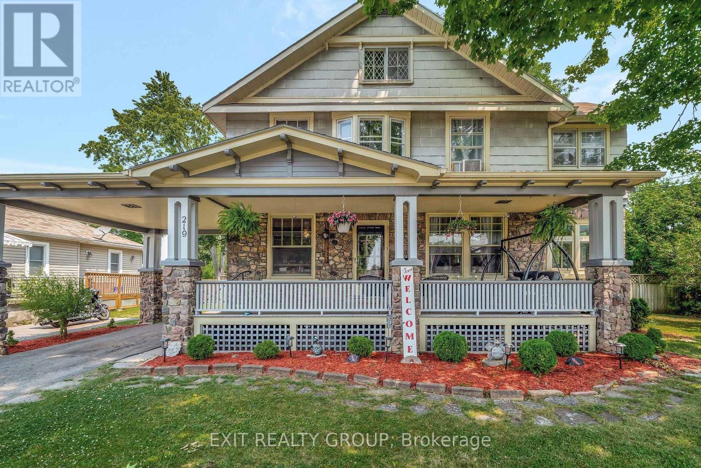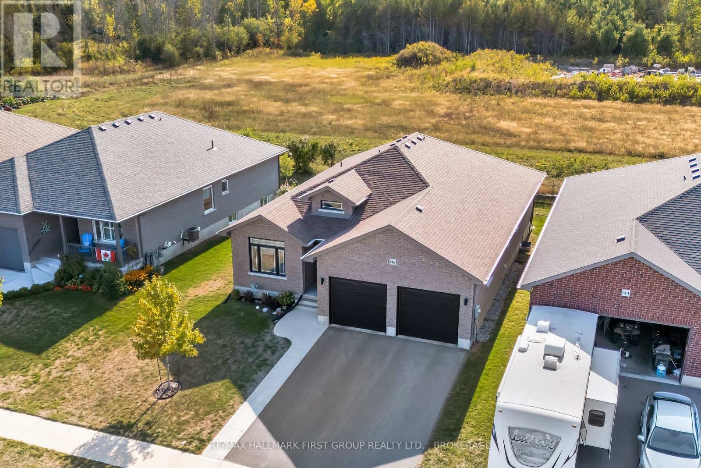- Houseful
- ON
- Greater Napanee
- K7R
- 35 Riverview Dr
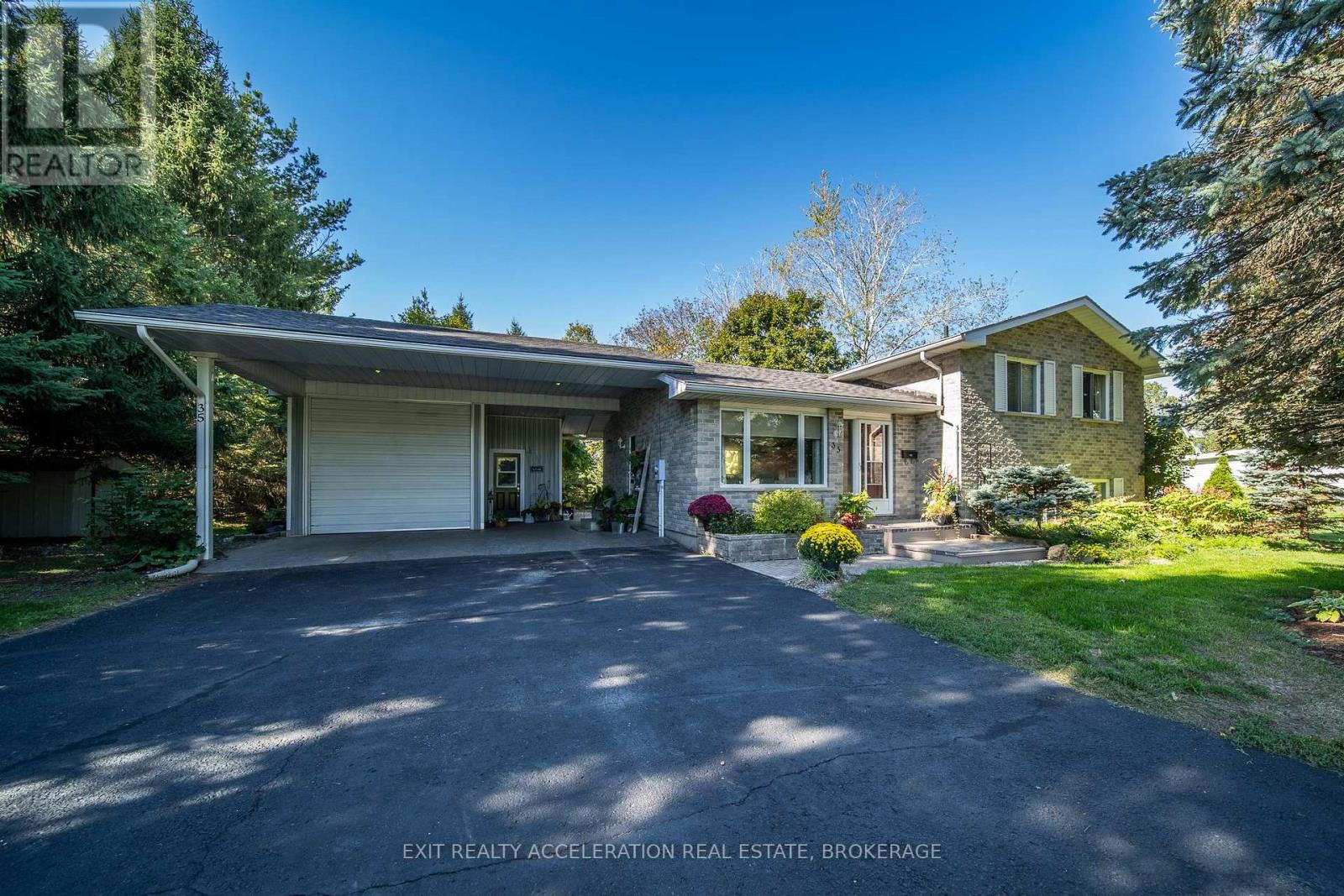
Highlights
Description
- Time on Houseful14 days
- Property typeSingle family
- Median school Score
- Mortgage payment
Welcome to this spacious home tucked away in a premium location on a quiet cul-de-sac. From the moment you arrive, you'll notice the beautifully landscaped exterior and mature trees in the backyard that offer both privacy and a peaceful setting. Step inside to an inviting open-concept main level featuring hardwood floors that are perfect for everyday living. Upstairs, you'll find three comfortable bedrooms and a full bathroom. The lower walk-out level offers great versatility with the possibility of an in-law suite. It has an electric fireplace, a generous rec room, and 2 more bedrooms. Just below, another level provides plenty of storage space along with a convenient laundry area. The detached garage is truly a standout, with two ten-foot doors and soaring 12-foot ceilings - ideal for parking an RV, setting up a workshop, or installing a hoist. A double carport keeps additional vehicles sheltered, while a separate heated office off the garage makes working from home both comfortable and practical. Outdoor living is just as impressive, with a covered area that includes a hot tub to the side for relaxing evenings and a large patio perfect for summer gatherings. This home combines thoughtful design, ample space, and an unbeatable location to create a place you'll be proud to call your own. (id:63267)
Home overview
- Cooling Central air conditioning
- Heat source Natural gas
- Heat type Forced air
- Sewer/ septic Sanitary sewer
- # parking spaces 8
- Has garage (y/n) Yes
- # full baths 2
- # total bathrooms 2.0
- # of above grade bedrooms 5
- Has fireplace (y/n) Yes
- Community features Community centre, school bus
- Subdivision 58 - greater napanee
- Lot desc Landscaped
- Lot size (acres) 0.0
- Listing # X12454118
- Property sub type Single family residence
- Status Active
- Bathroom 2.48m X 3.28m
Level: 2nd - Bedroom 2.96m X 3.05m
Level: 2nd - Primary bedroom 3.24m X 4.23m
Level: 2nd - Bedroom 2.74m X 4.21m
Level: 2nd - Bedroom 2.75m X 3.11m
Level: Lower - Family room 5.7m X 5.88m
Level: Lower - Bathroom 1.61m X 1.42m
Level: Lower - Bedroom 2.79m X 3.11m
Level: Lower - Kitchen 2.29m X 3.98m
Level: Main - Dining room 3.05m X 3.98m
Level: Main - Living room 5.32m X 4.1m
Level: Main
- Listing source url Https://www.realtor.ca/real-estate/28971318/35-riverview-drive-greater-napanee-greater-napanee-58-greater-napanee
- Listing type identifier Idx

$-1,677
/ Month

