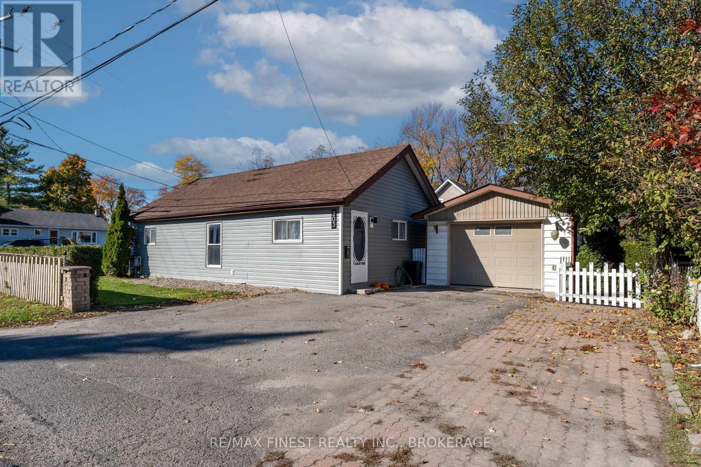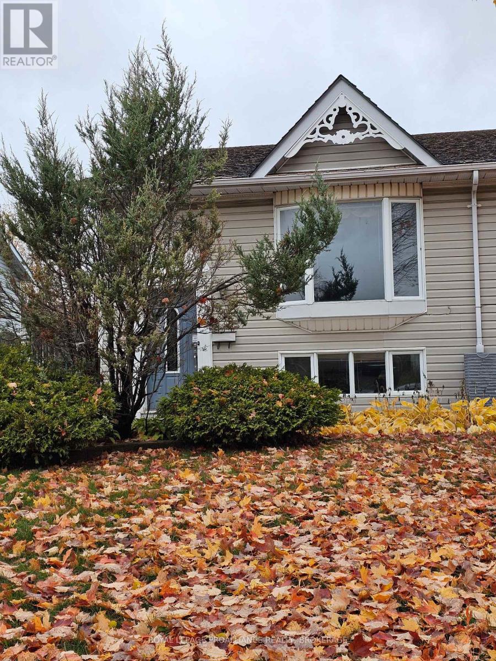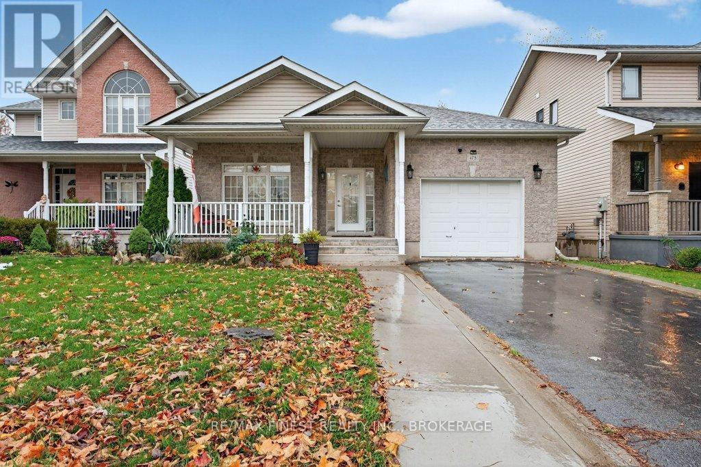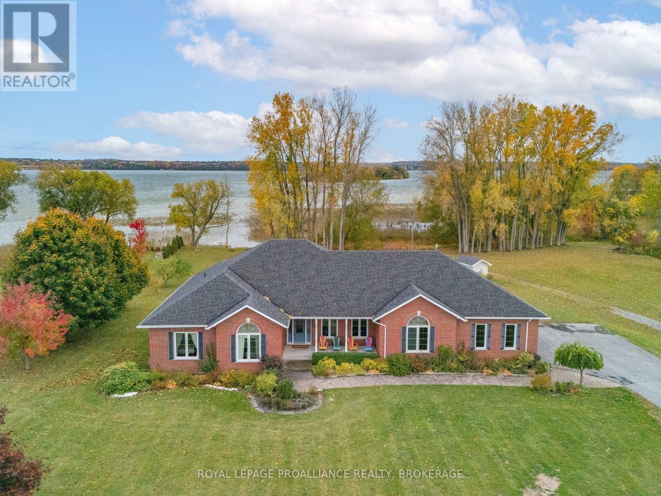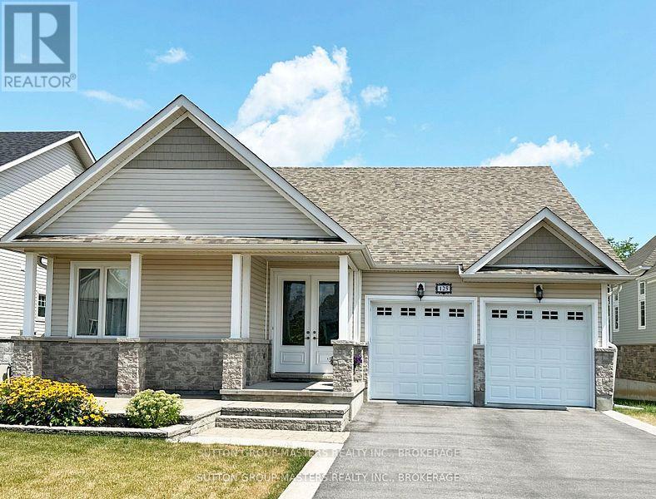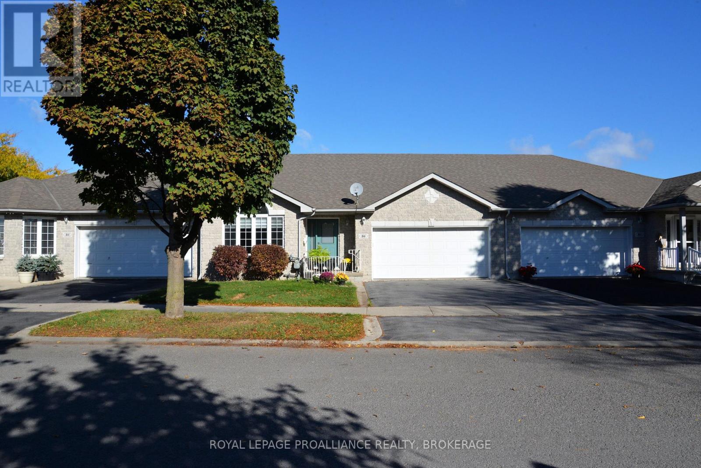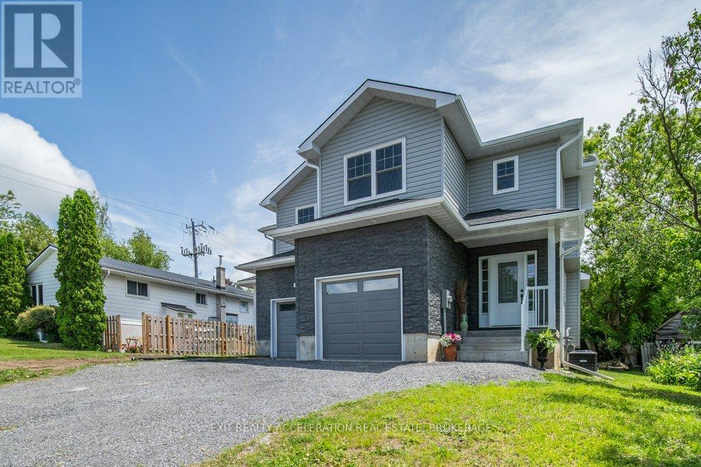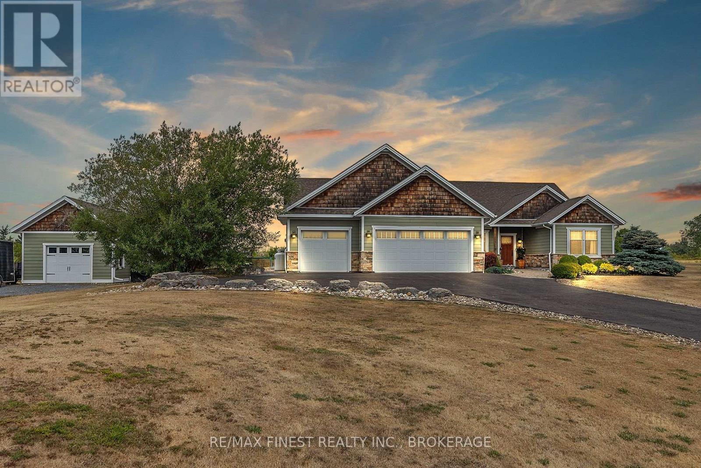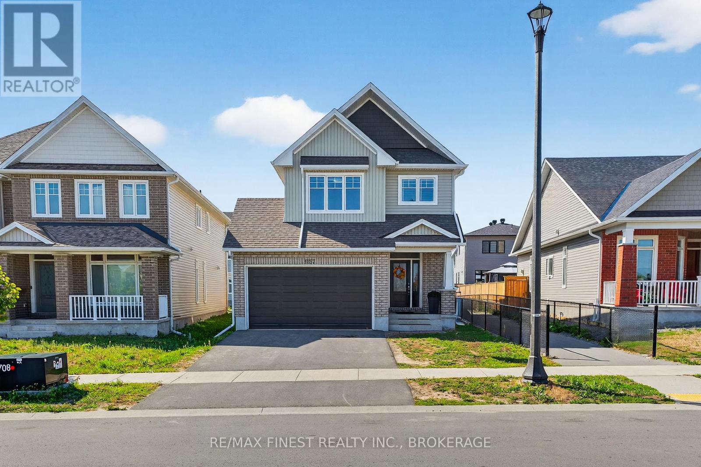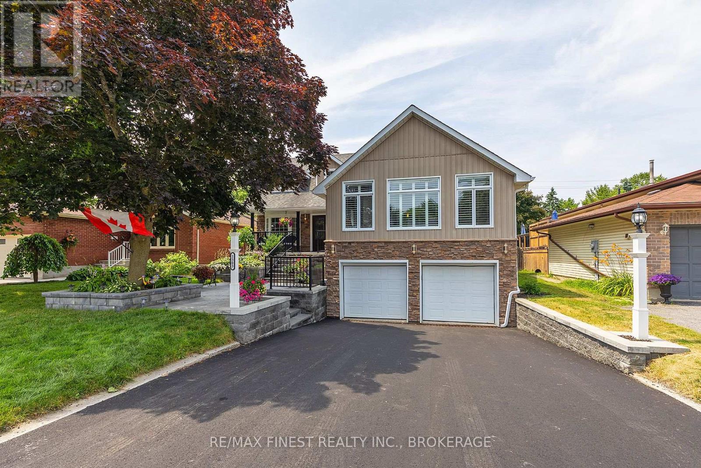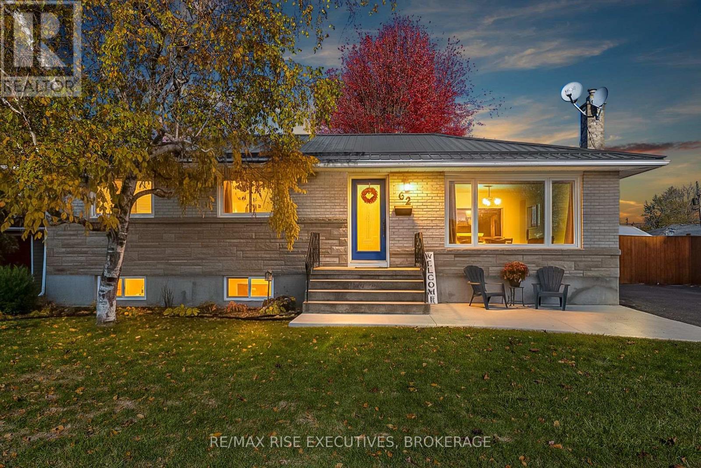- Houseful
- ON
- Greater Napanee
- K7R
- 45 Huron St
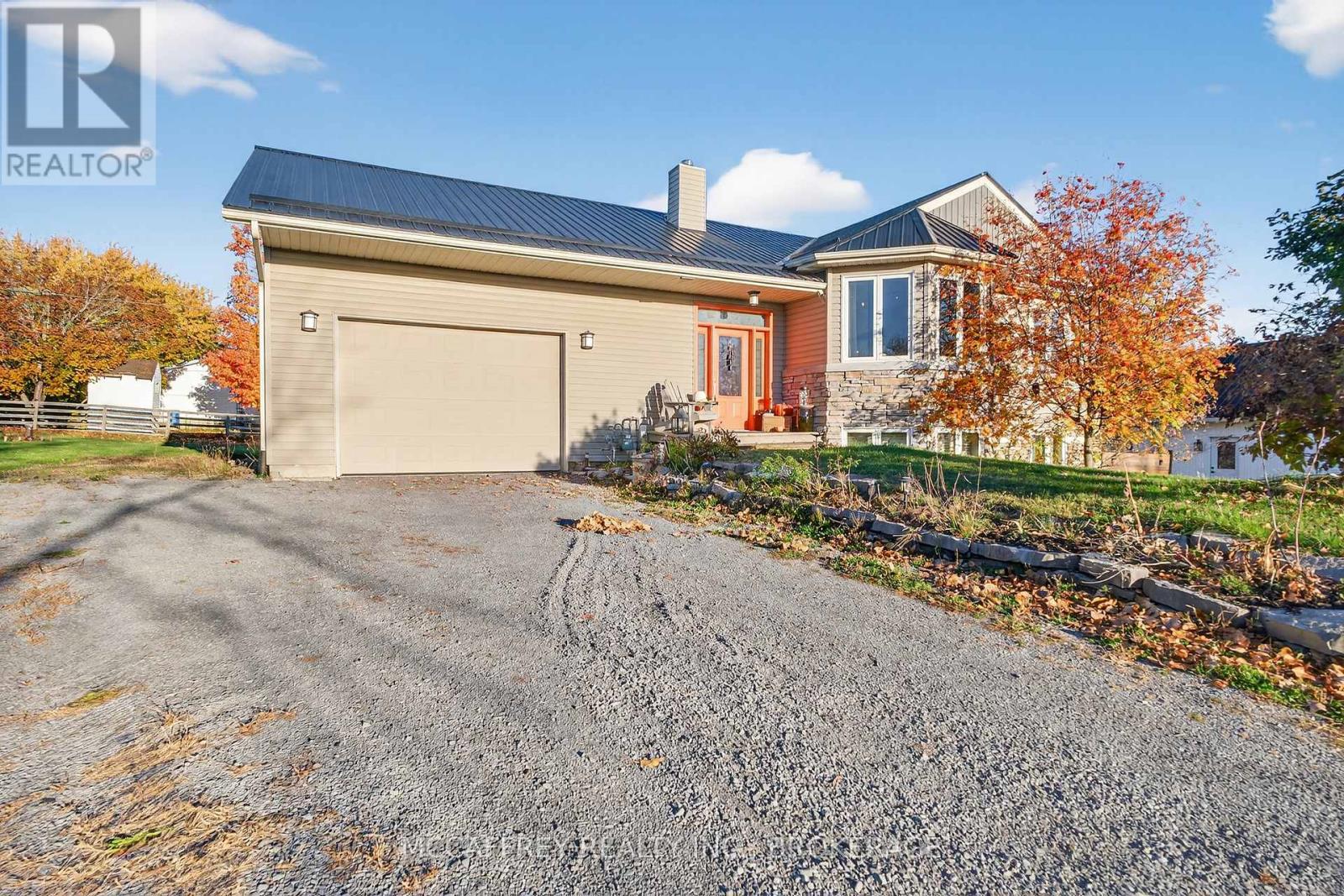
Highlights
Description
- Time on Housefulnew 26 hours
- Property typeSingle family
- StyleBungalow
- Median school Score
- Mortgage payment
Welcome to this one-of-a-kind, custom-designed home built with care by a Napanee couple, nestled in a welcoming subdivision perfect for peaceful living. Step into a bright, open-concept interior where generous windows and thoughtful design flood every space with natural light. The upper level features a delightful kitchen with a striking concrete countertop, recently enhanced by a granite section paired with a modern convection oven, plus newer refrigerator and dishwasher. Off the kitchen, step onto your private deck-ideal for enjoying morning sunshine with your coffee or for summer barbecues looking out over a large, landscaped lot with endless gardening potential. With two bedrooms upstairs and two more downstairs, there's space for everyone. The primary bedroom is conveniently located on the lower level next to a lovely reading nook, laundry, and a fully renovated three-piece bath. Elegant ceramic tiles with cozy in-floor heating run throughout the basement, offering year-round comfort. Recent upgrades provide added value and peace of mind, including a new steel roof, conversion from oil to efficient natural gas, a brand-new exterior well pump, and an advanced water softening system. You'll appreciate the central vacuum, cleverly equipped with a hidden floor dustpan, and the totally updated upper bathroom featuring a granite countertop and skylight. The extra-large garage includes a versatile loft with its own entrance and parking. Imagine a guest suite, home office, or Airbnb rental! Outside, enjoy a friendly neighborhood with a park, hockey rink, soccer field, and nearby river for canoes, kayaks or sit by the water to read. All within easy reach of Highway 401, halfway between Belleville and Kingston. Experience the charm, function, and opportunity of this truly special Napanee home. (id:63267)
Home overview
- Cooling Central air conditioning
- Heat source Natural gas
- Heat type Forced air
- Sewer/ septic Septic system
- # total stories 1
- # parking spaces 7
- Has garage (y/n) Yes
- # full baths 2
- # total bathrooms 2.0
- # of above grade bedrooms 4
- Subdivision 58 - greater napanee
- Lot size (acres) 0.0
- Listing # X12494650
- Property sub type Single family residence
- Status Active
- 4th bedroom 3.47m X 2.84m
Level: Basement - Primary bedroom 3.33m X 4.43m
Level: Basement - Recreational room / games room 5.37m X 7.82m
Level: Basement - Bathroom 2.86m X 1.89m
Level: Basement - Utility 2.96m X 3.51m
Level: Basement - Living room 6.61m X 6.02m
Level: Main - 2nd bedroom 2.85m X 3.79m
Level: Main - Kitchen 3.55m X 3.64m
Level: Main - 3rd bedroom 3.31m X 3.84m
Level: Main - Dining room 3.59m X 3.64m
Level: Main - Bathroom 2.68m X 3.75m
Level: Main
- Listing source url Https://www.realtor.ca/real-estate/29051970/45-huron-street-greater-napanee-greater-napanee-58-greater-napanee
- Listing type identifier Idx

$-1,866
/ Month

