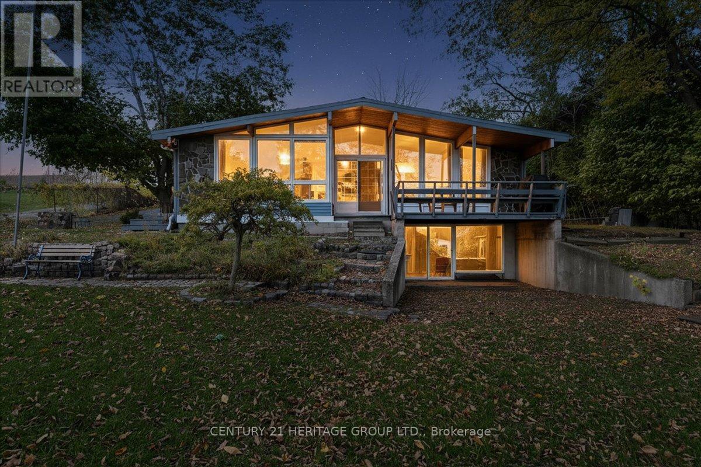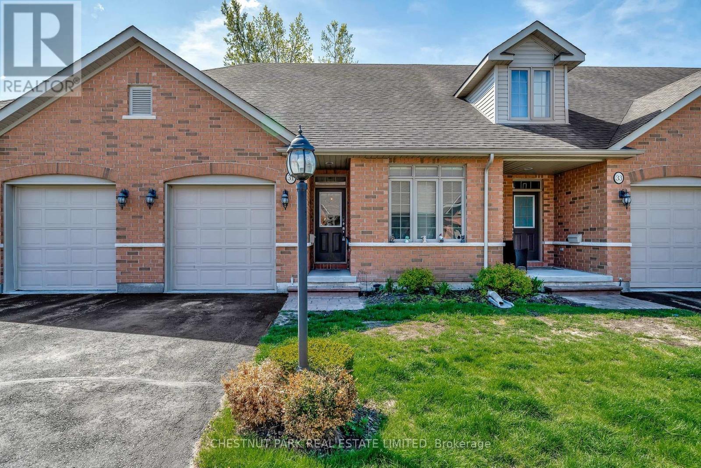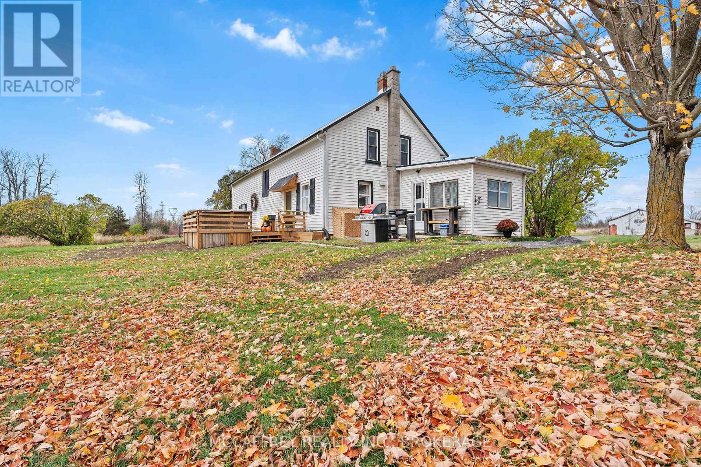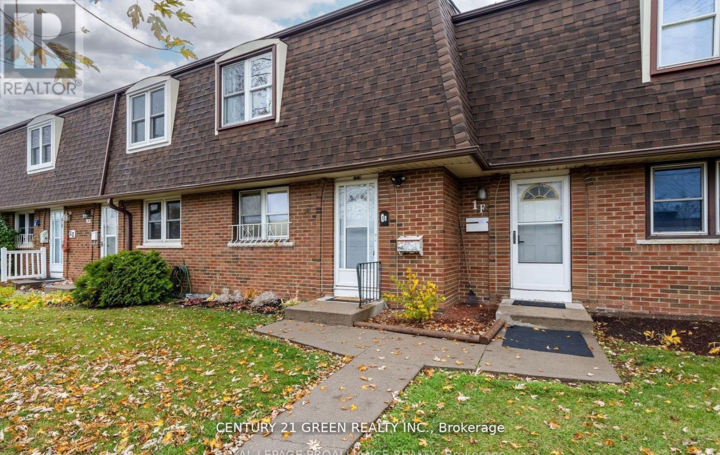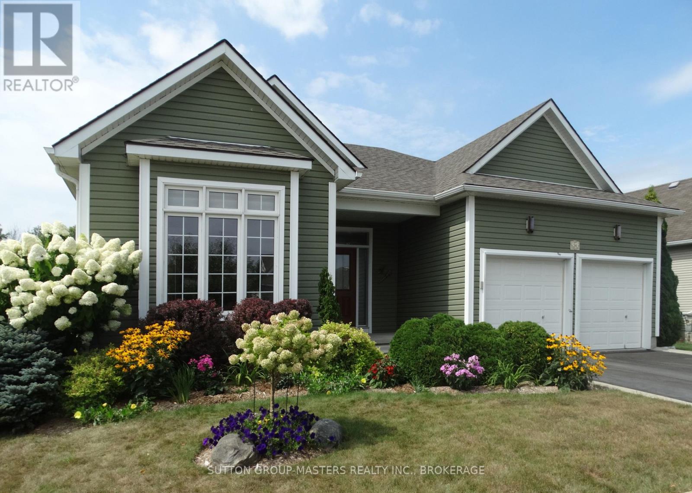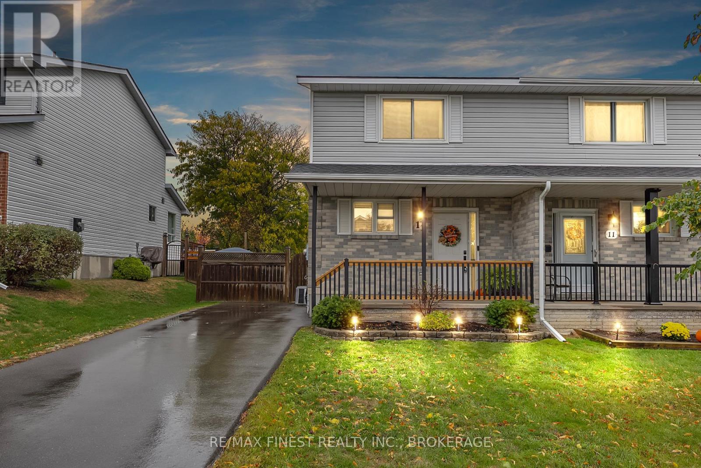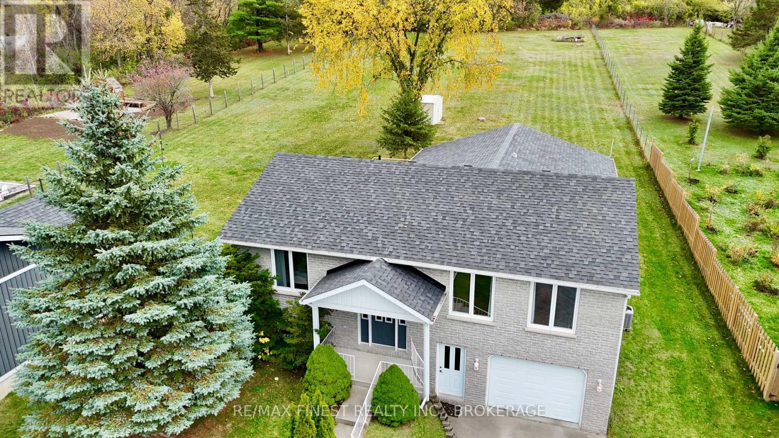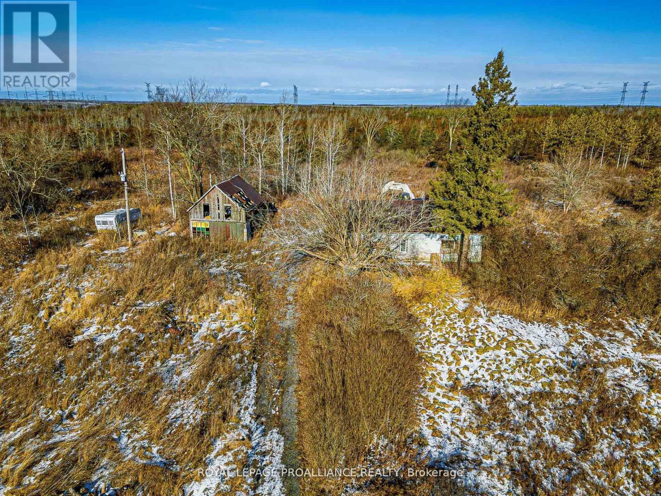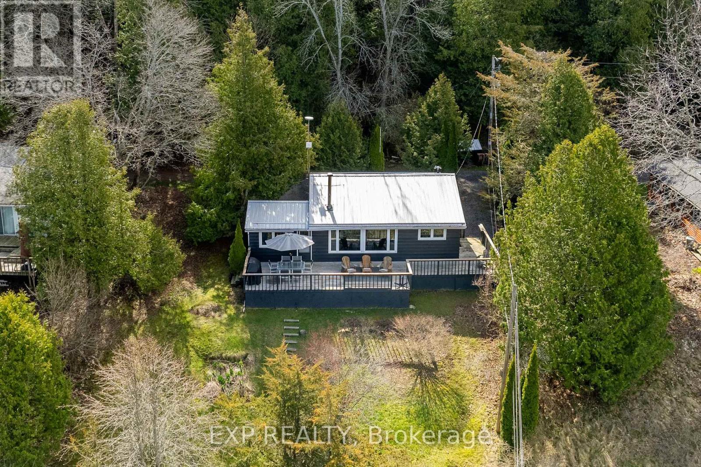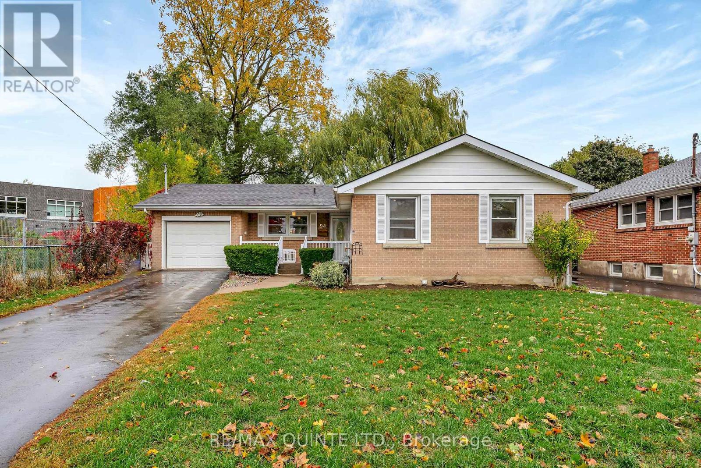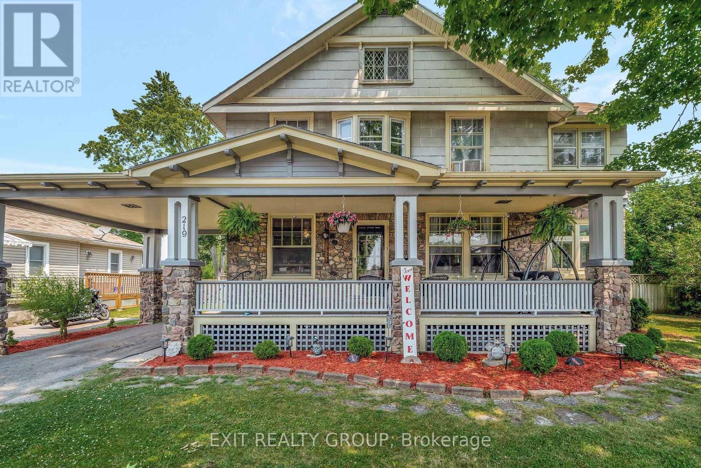- Houseful
- ON
- Greater Napanee
- K7R
- 4704 County Rd 9
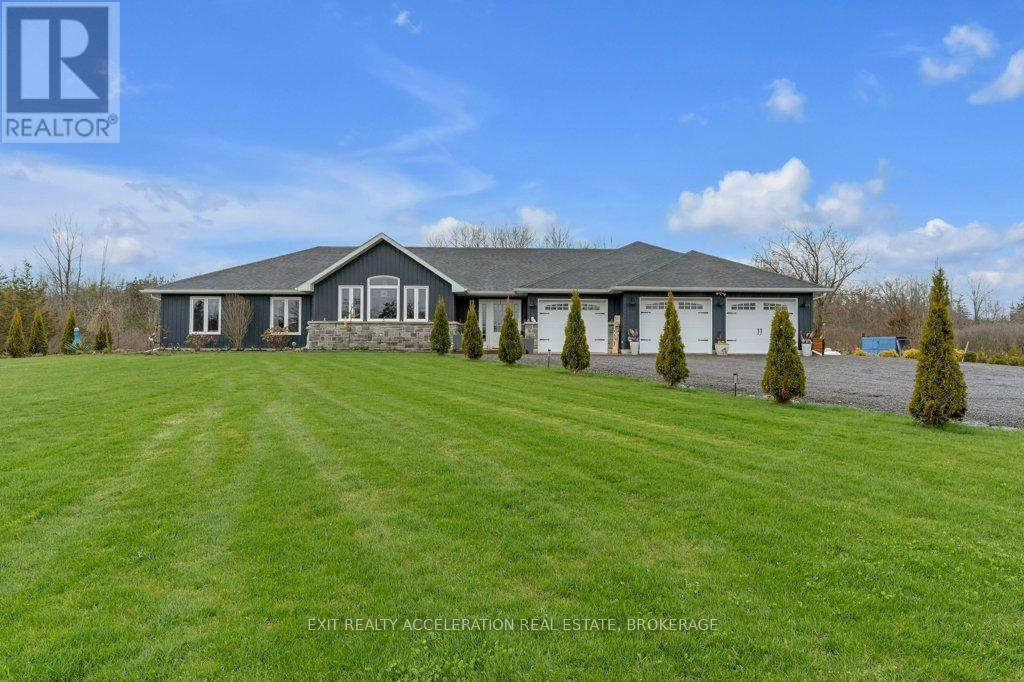
Highlights
Description
- Time on Houseful87 days
- Property typeSingle family
- StyleBungalow
- Median school Score
- Mortgage payment
Escape to your own private paradise with this exceptional 4-year-old custom-built slab-on-grade luxury bungalow, set on an expansive and serene 55-acre property. This thoughtfully designed home offers refined living in a peaceful rural setting, where every detail has been carefully considered to create a lifestyle of comfort, style, and adventure. The bungalow features three spacious bedrooms and two and a half bathrooms, all crafted with high-end finishes and attention to detail. The open-concept living space is anchored by a chef-inspired kitchen, complete with stunning quartz countertops and sleek modern cabinetry. Vaulted ceilings and large windows flood the space with natural light and provide uninterrupted views of the surrounding landscape, while the seamless layout makes entertaining effortless. A generous four-car attached garage, all heated and on their own thermostats, offers ample space for vehicles, tools, and toys, with direct access to the home and a full backup Generac is in place so you will never be without power. Step outside and discover a truly breathtaking outdoor retreat. The property is beautifully landscaped, and includes a swim spa, an outdoor shower, and a custom-built bar area that is perfect for summer gatherings. A private pond adds to the charm, offering a peaceful setting for reflection or recreation, and ATV trails wind through the property, inviting exploration and adventure. Adding even more appeal, the property has a fully furnished, heated hunting camp that sleeps 8 to 10 people comfortably - an ideal space for hosting friends, extended family, or outdoor enthusiasts. Whether you're seeking a tranquil escape, a base for outdoor activities, or a home designed for entertaining and relaxing in equal measure, this property delivers on every front. (id:63267)
Home overview
- Cooling None
- Heat source Propane
- Heat type Radiant heat
- Sewer/ septic Septic system
- # total stories 1
- # parking spaces 14
- Has garage (y/n) Yes
- # full baths 2
- # half baths 1
- # total bathrooms 3.0
- # of above grade bedrooms 3
- Community features School bus
- Subdivision 58 - greater napanee
- View Lake view
- Lot desc Landscaped
- Lot size (acres) 0.0
- Listing # X12310140
- Property sub type Single family residence
- Status Active
- Primary bedroom 4.3m X 4.1m
Level: Main - 3rd bedroom 3.8m X 3.24m
Level: Main - Living room 4.41m X 5.19m
Level: Main - Utility 4.92m X 1.82m
Level: Main - Bathroom 1.06m X 1.93m
Level: Main - Laundry 1.92m X 1.92m
Level: Main - 2nd bedroom 3.84m X 3.23m
Level: Main - Bathroom 2.11m X 2.35m
Level: Main - Foyer 2.72m X 3.21m
Level: Main - Bathroom 2.09m X 2.35m
Level: Main - Family room 5.58m X 3.56m
Level: Main - Kitchen 3.37m X 5.19m
Level: Main - Mudroom 2.77m X 2.38m
Level: Main - Dining room 2.9m X 5.2m
Level: Main
- Listing source url Https://www.realtor.ca/real-estate/28659522/4704-county-rd-9-greater-napanee-greater-napanee-58-greater-napanee
- Listing type identifier Idx

$-3,067
/ Month

