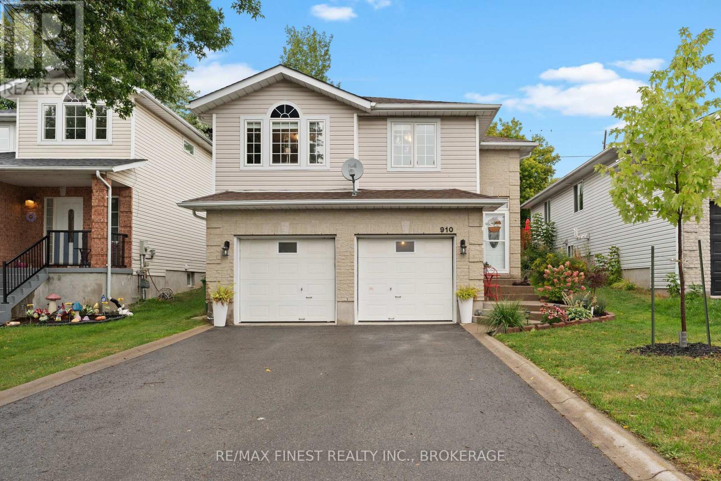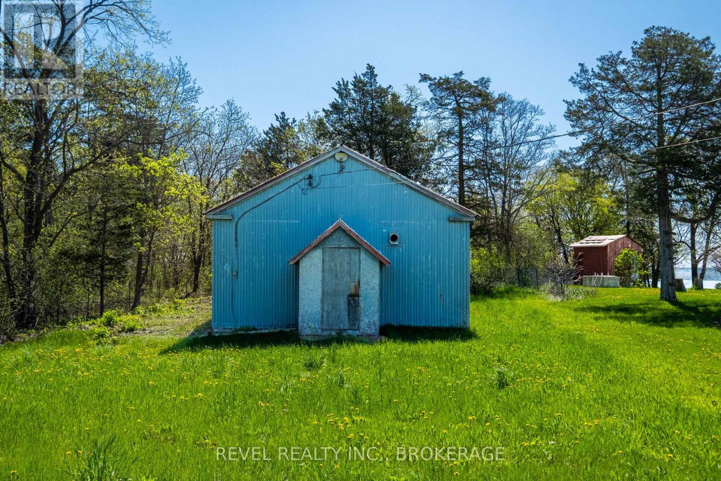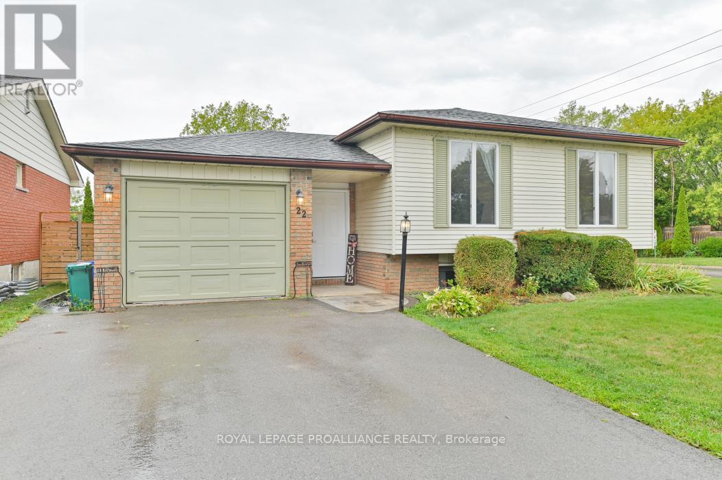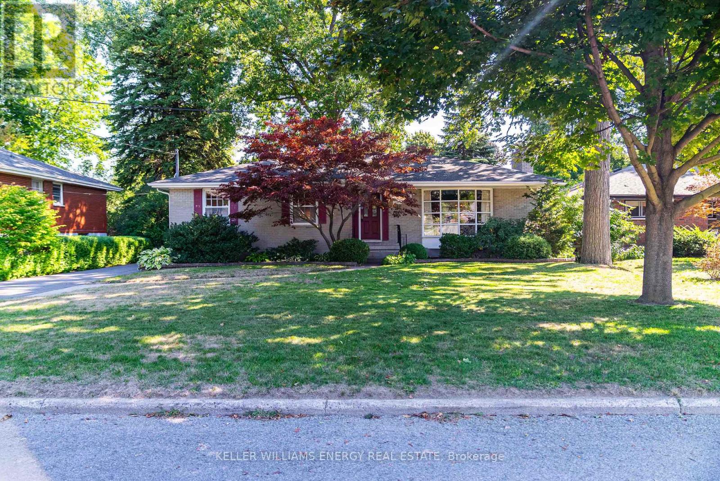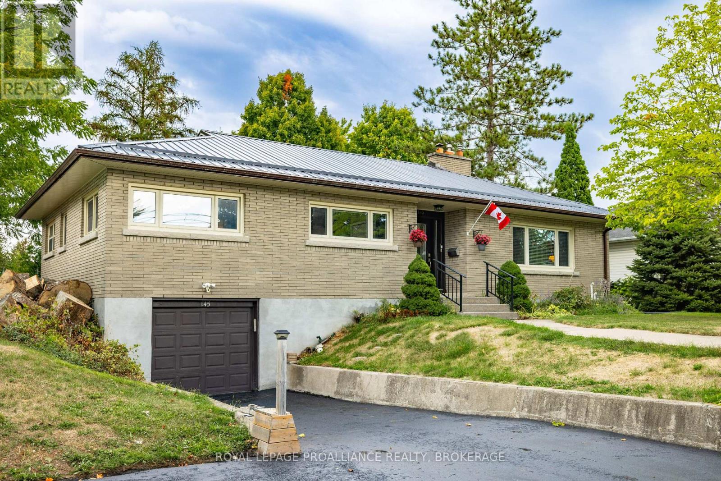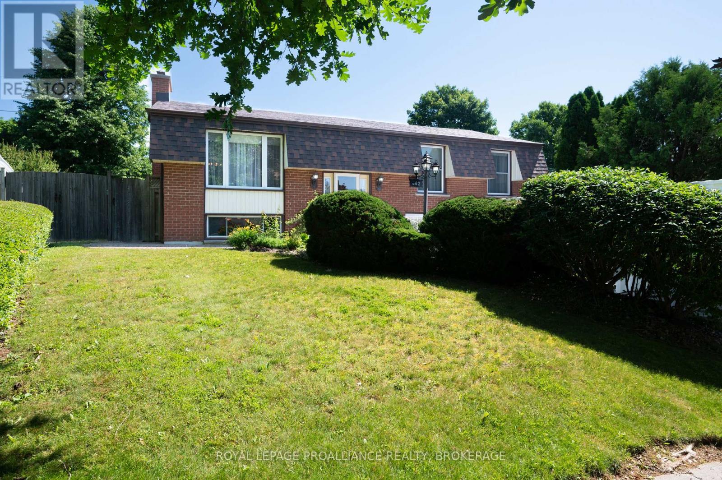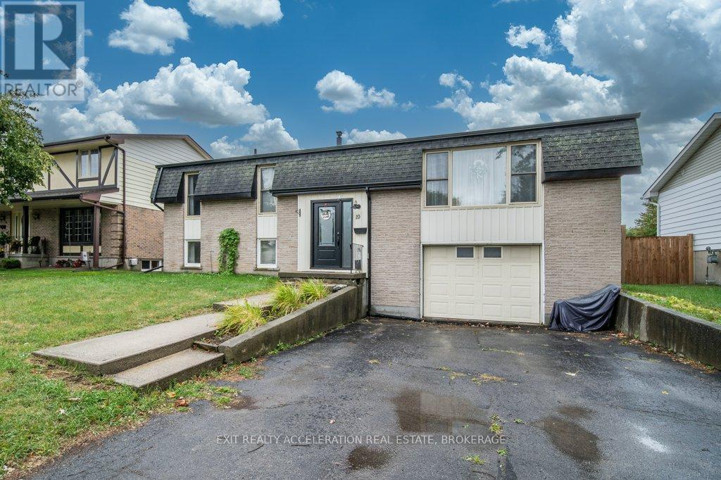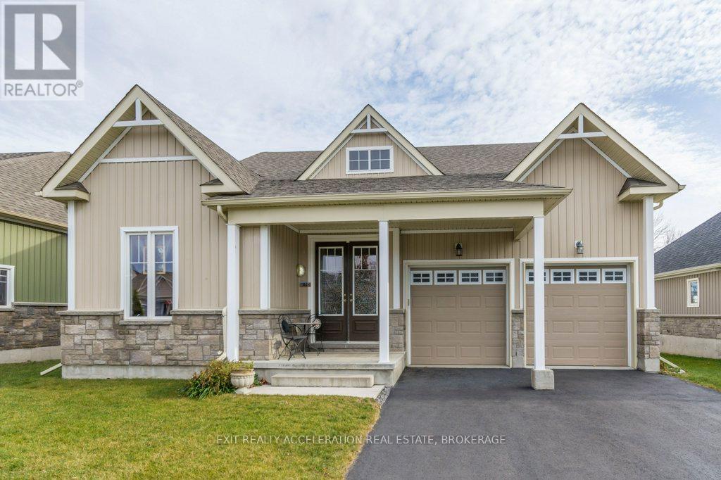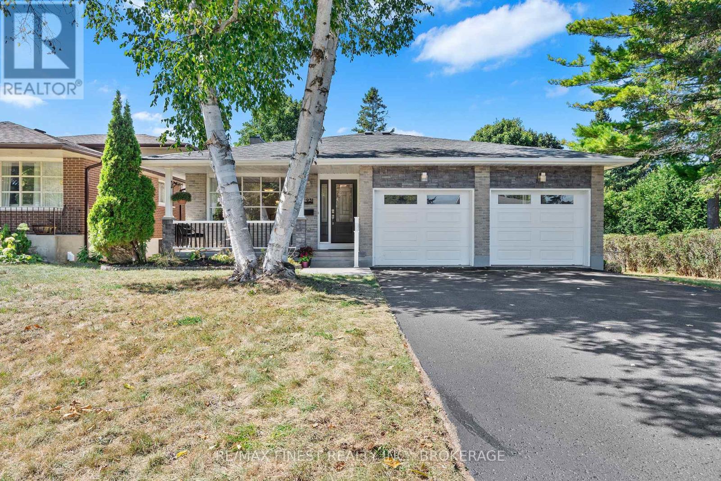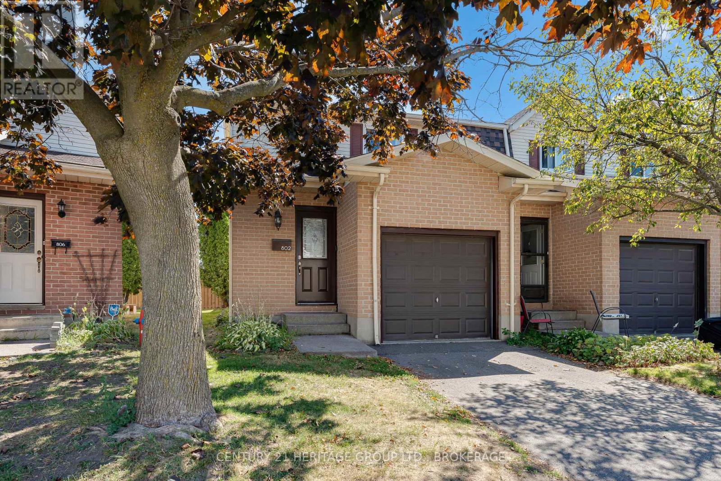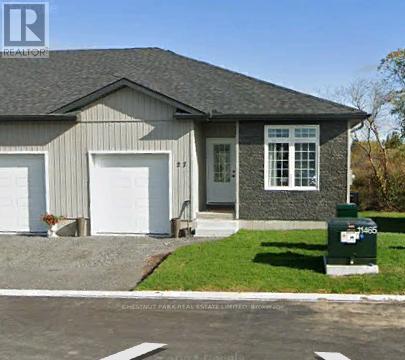- Houseful
- ON
- Greater Napanee
- K7R
- 5 Splinter Dr
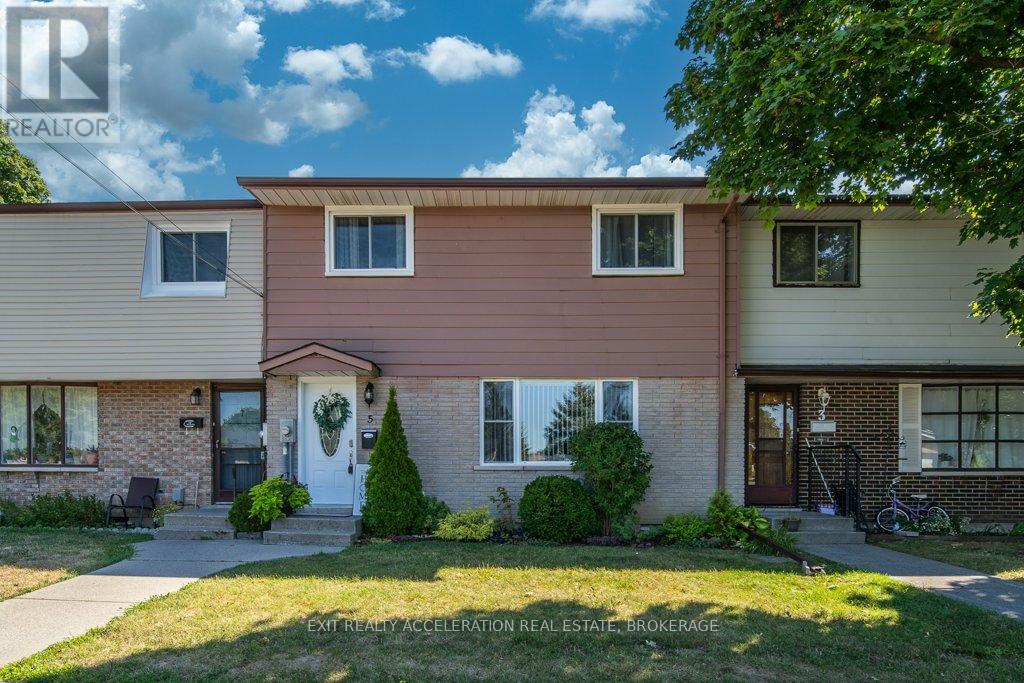
Highlights
Description
- Time on Houseful12 days
- Property typeSingle family
- Median school Score
- Mortgage payment
Welcome to 5 Splinter Drive in Napanee - a beautifully renovated and thoughtfully decorated 3-bedroom, 1.5-bathroom condo townhouse that's ready for you to call home. The main living space is warm and stylish, offering comfort and functionality throughout. The bright and inviting eat-in kitchen is perfect for family meals and entertaining. Upstairs, you'll find three well-sized bedrooms and a full bath, ideal for families or those seeking extra space. The cozy, partially finished basement provides a great spot for a family room, home office, or play area, adding even more versatility to this home. Outside, enjoy your fully fenced backyard featuring charming gardens, a handy storage shed, and a perfect space to relax. Located in a family-friendly neighborhood, this home is just minutes from schools, the hospital, and shopping, offering both convenience and community. (id:63267)
Home overview
- Cooling Central air conditioning
- Heat source Natural gas
- Heat type Forced air
- # total stories 2
- # parking spaces 1
- # full baths 1
- # half baths 1
- # total bathrooms 2.0
- # of above grade bedrooms 3
- Community features Pet restrictions
- Subdivision Greater napanee
- Lot size (acres) 0.0
- Listing # X12362916
- Property sub type Single family residence
- Status Active
- Bathroom 2.2m X 1.78m
Level: 2nd - 3rd bedroom 3.08m X 3.83m
Level: 2nd - Primary bedroom 4.22m X 3.09m
Level: 2nd - 2nd bedroom 3.3m X 2.78m
Level: 2nd - Recreational room / games room 7.18m X 3.2m
Level: Basement - Laundry 3.61m X 3.29m
Level: Basement - Utility 3.68m X 3.29m
Level: Basement - Living room 5.47m X 3.33m
Level: Main - Dining room 2.85m X 3.36m
Level: Main - Bathroom 0.9m X 1.96m
Level: Main - Kitchen 3.34m X 3.36m
Level: Main
- Listing source url Https://www.realtor.ca/real-estate/28773515/5-splinter-drive-greater-napanee-greater-napanee
- Listing type identifier Idx

$-846
/ Month

