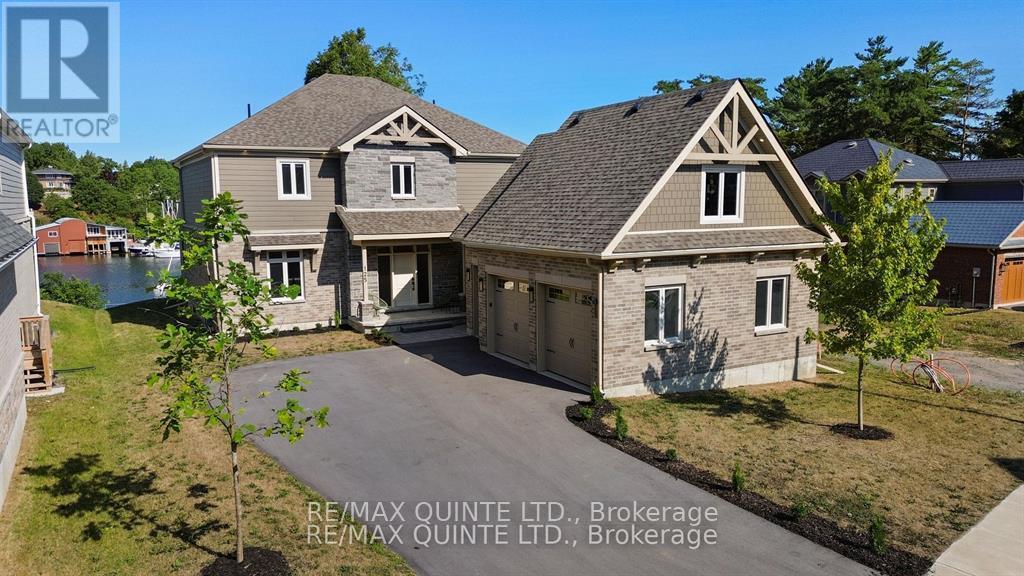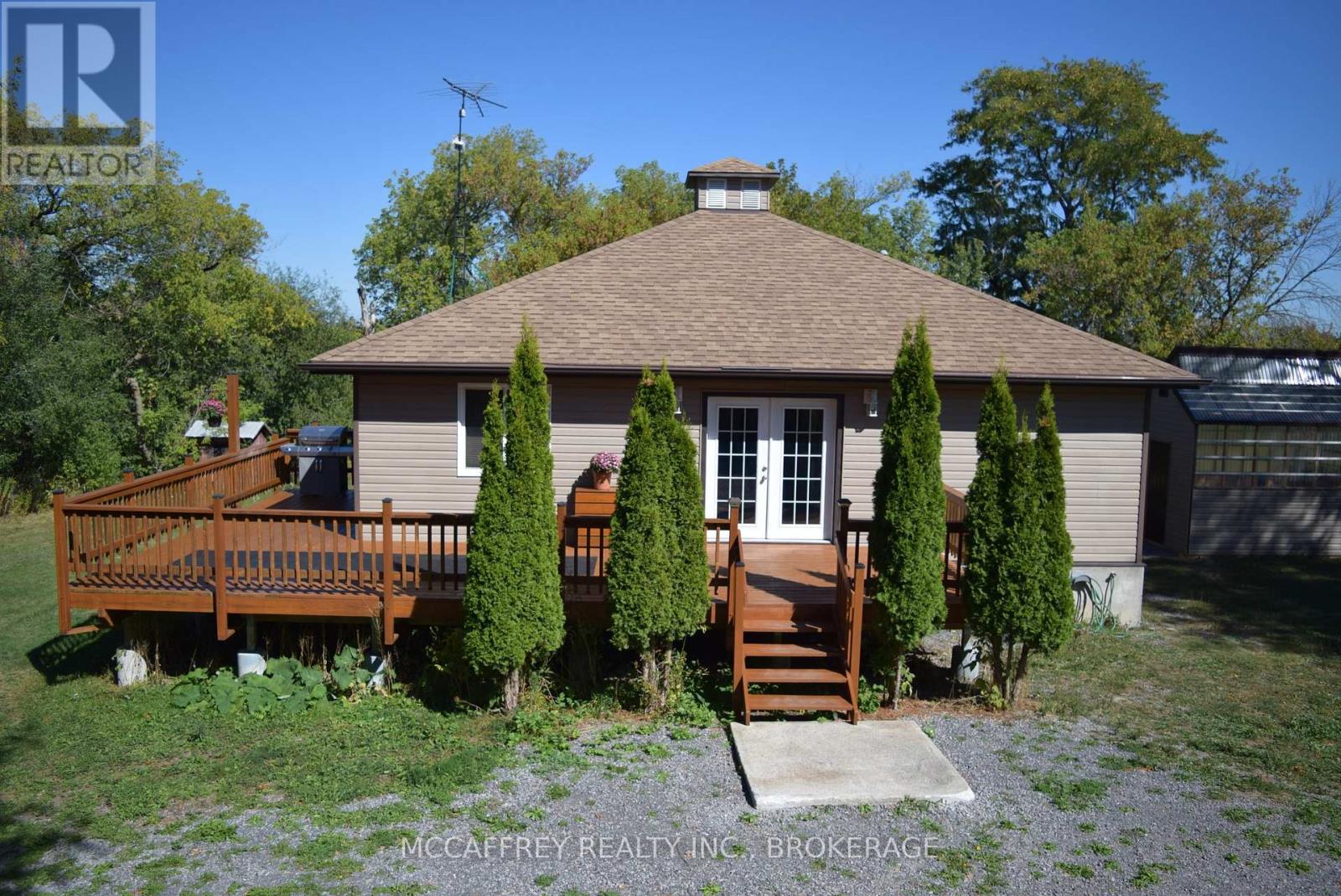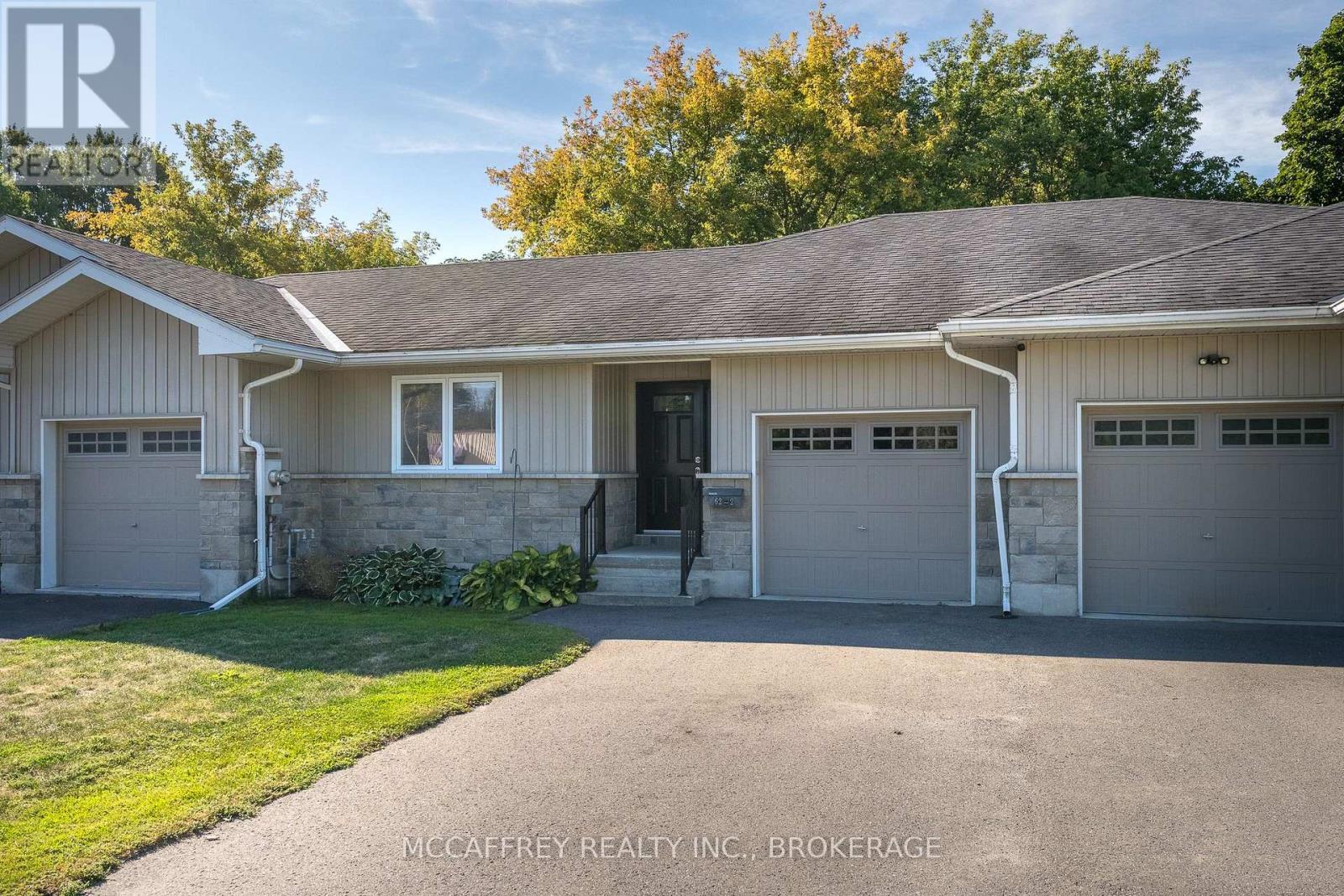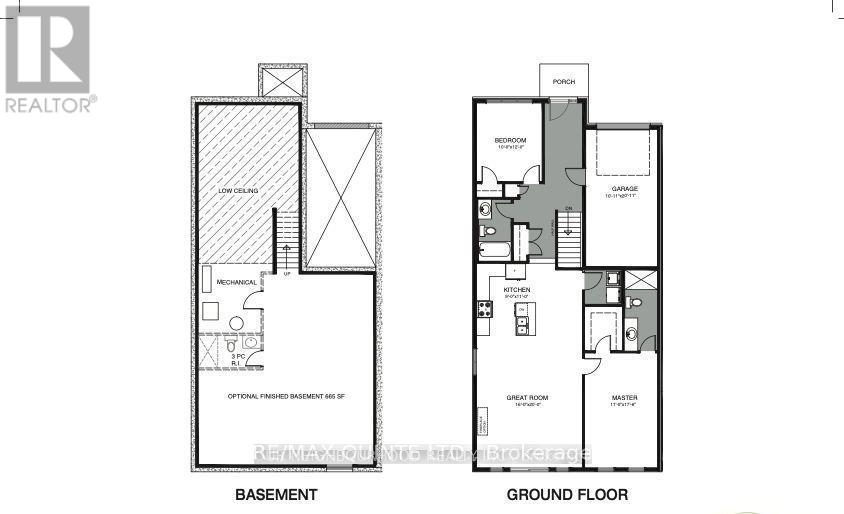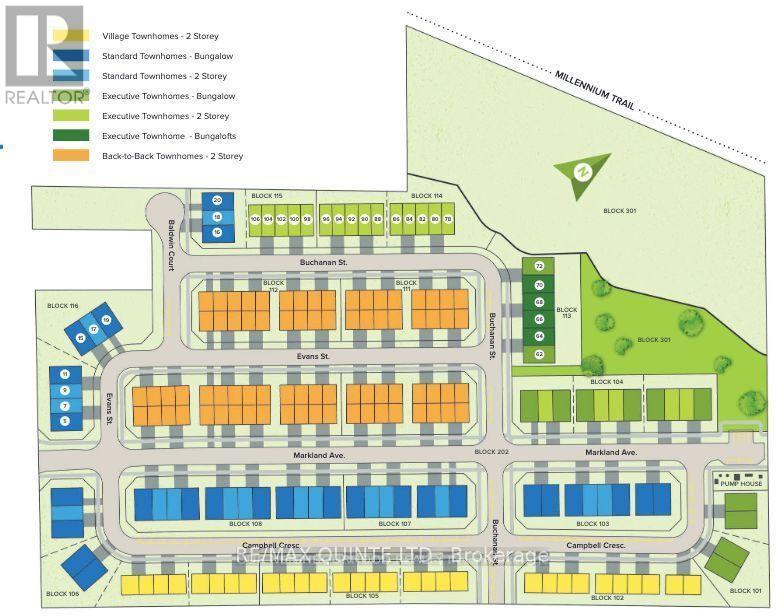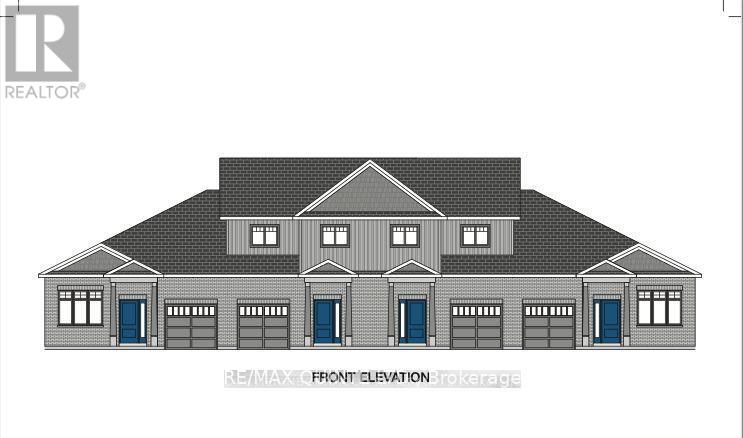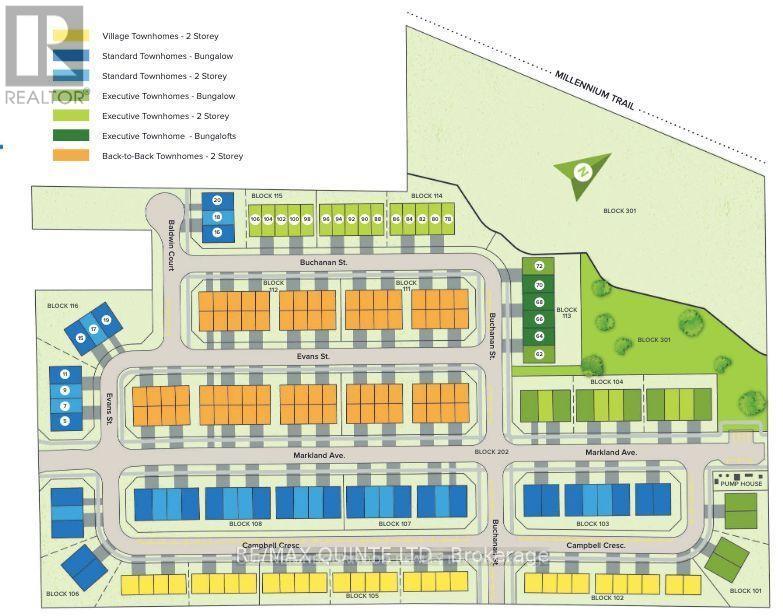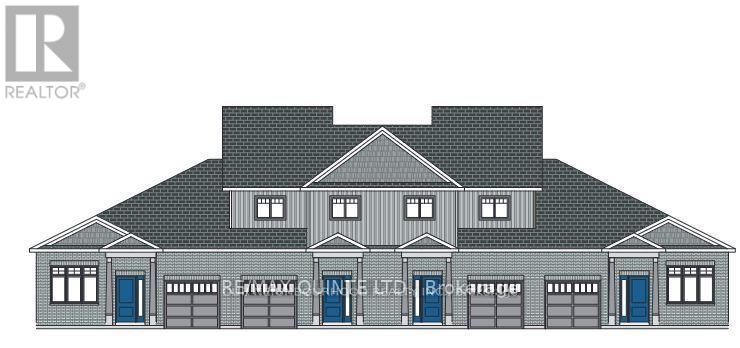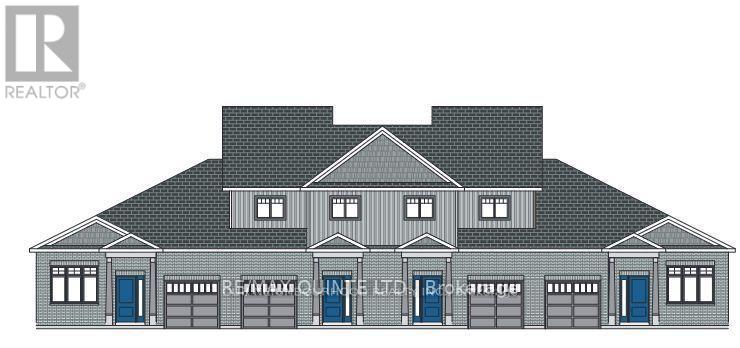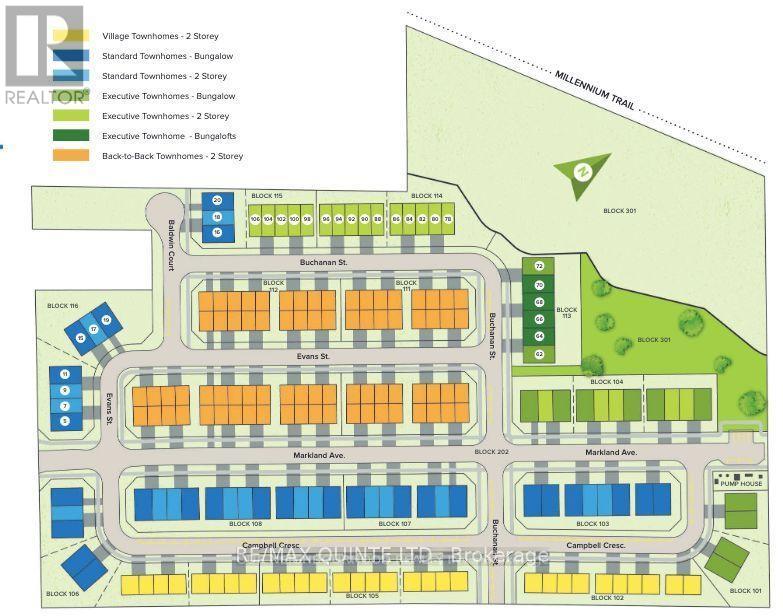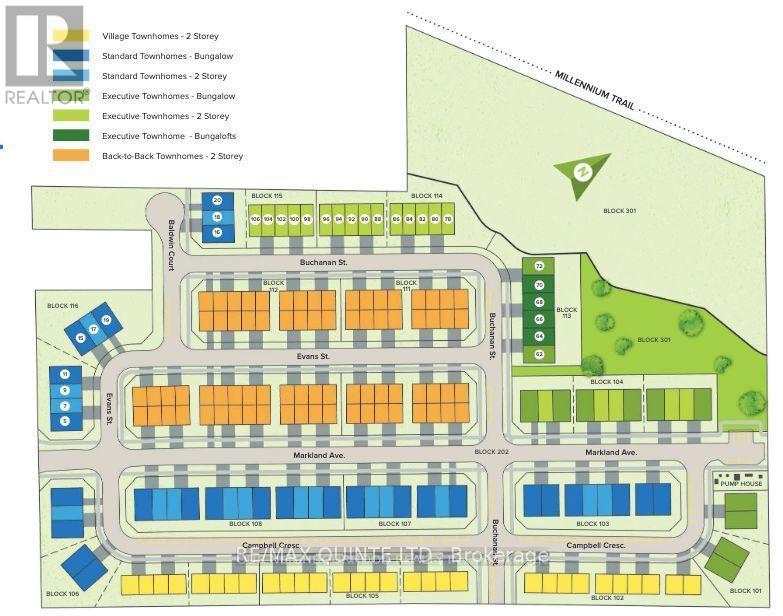- Houseful
- ON
- Greater Napanee
- K7R
- 5243 County Rd 9 Rd W
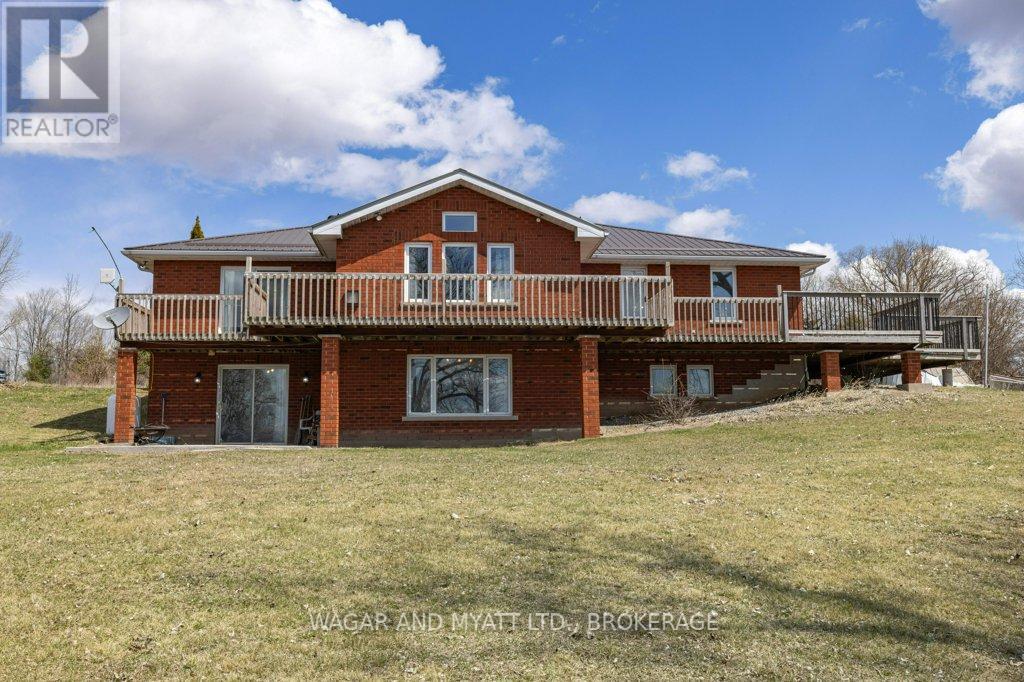
5243 County Rd 9 Rd W
5243 County Rd 9 Rd W
Highlights
Description
- Time on Houseful151 days
- Property typeSingle family
- StyleBungalow
- Median school Score
- Mortgage payment
This custom-built red brick, 3 + 2 bedroom water front home with metal roofs located on beautiful Hay Bay. Its spacious open concept main level offers man door from garage, mudroom with main floor laundry and 2 pc bathroom. A large kitchen with lots of storage, spacious living/family and dining area, with patio doors to a large deck overlooking the water. Main floor has primary bedroom with 3 pc bathroom, patio doors to deck, 2 good size bedrooms and a 4 pce bath. Lower level has in-law potential, with 2 good size bedrooms, kitchenette, 3 pce bath, spacious rec room and doors to outside patio. There is Secondary entrance from the lower level to large 2 car garage. Relax outside by the water, or enjoy BBQs on the wrap around deck with family and friends. Geo thermo heat (2023).Book your appointment to view, and explore the possibilities! (id:63267)
Home overview
- Cooling Central air conditioning
- Heat type Other
- Sewer/ septic Septic system
- # total stories 1
- # parking spaces 10
- Has garage (y/n) Yes
- # full baths 3
- # half baths 1
- # total bathrooms 4.0
- # of above grade bedrooms 5
- Has fireplace (y/n) Yes
- Subdivision 58 - greater napanee
- View View, view of water, direct water view
- Water body name Hay bay
- Lot size (acres) 0.0
- Listing # X12090014
- Property sub type Single family residence
- Status Active
- Recreational room / games room 10.86m X 7.13m
Level: Lower - Kitchen 3.27m X 3.18m
Level: Lower - Other 2.79m X 164m
Level: Lower - 5th bedroom 2.92m X 4.01m
Level: Lower - Utility 3.83m X 3.43m
Level: Lower - Bathroom 1.79m X 1.97m
Level: Lower - Den 5.25m X 4.53m
Level: Lower - 4th bedroom 2.93m X 3.99m
Level: Lower - Laundry 3.81m X 1.74m
Level: Main - 2nd bedroom 3.53m X 2.82m
Level: Main - Bathroom 1.87m X 2.41m
Level: Main - Bathroom 0.97m X 0.95m
Level: Main - Living room 5.55m X 8.19m
Level: Main - Dining room 6.05m X 3.75m
Level: Main - Kitchen 6.03m X 3.16m
Level: Main - 3rd bedroom 2.44m X 3.73m
Level: Main - Bathroom 2.41m X 2.35m
Level: Main - Foyer 1.08m X 2.28m
Level: Main - Bedroom 4.77m X 3.36m
Level: Main
- Listing source url Https://www.realtor.ca/real-estate/28185596/5243-county-rd-9-road-w-greater-napanee-greater-napanee-58-greater-napanee
- Listing type identifier Idx

$-2,293
/ Month

