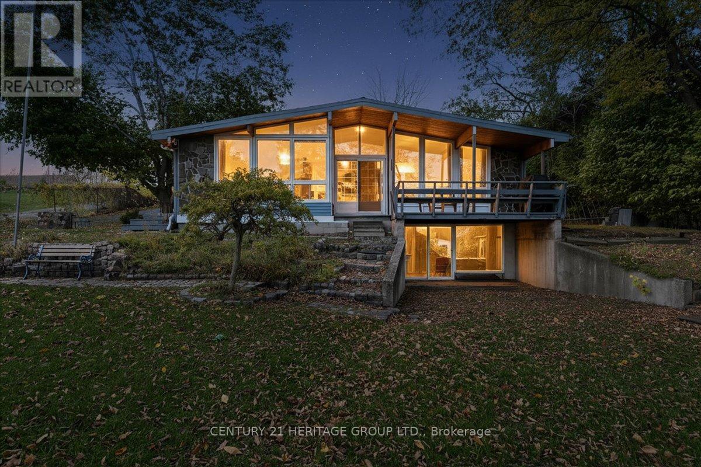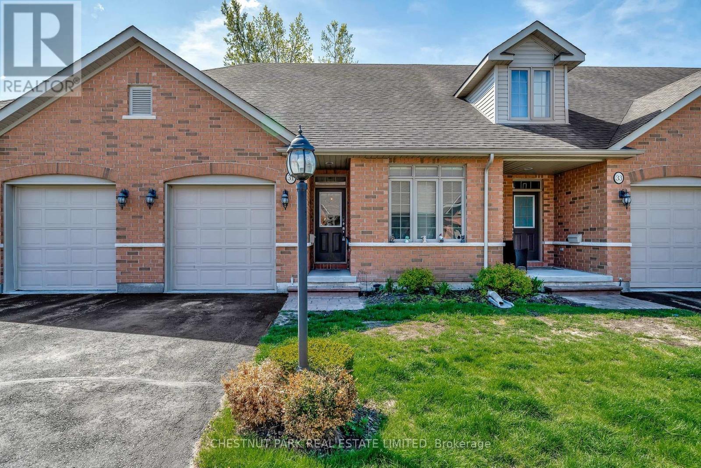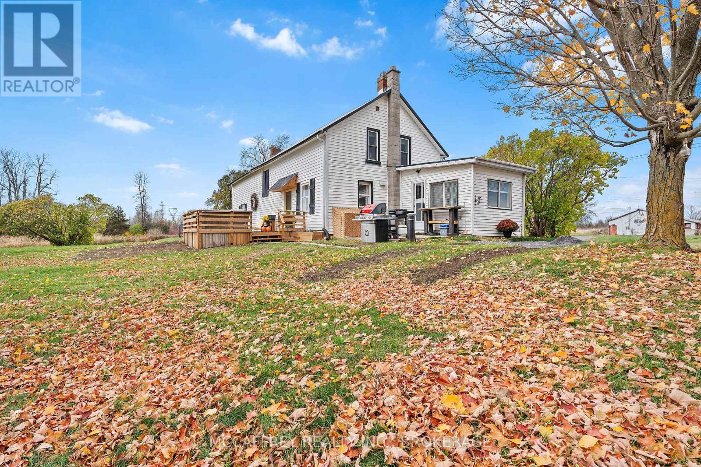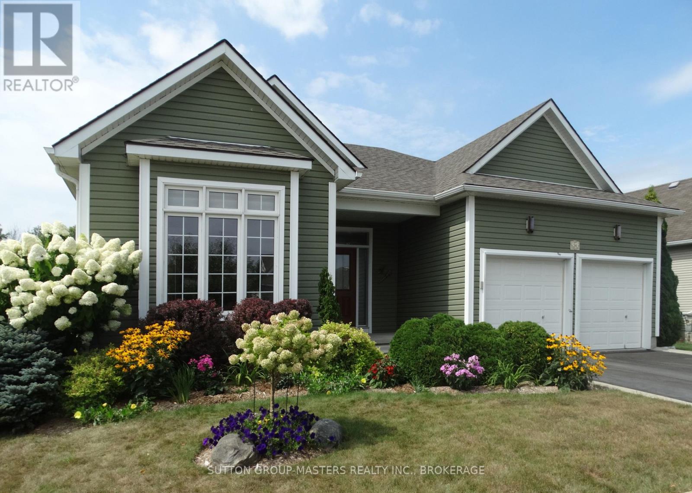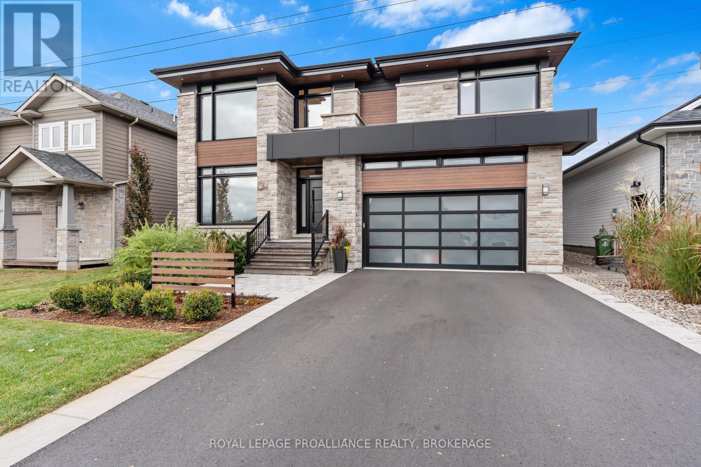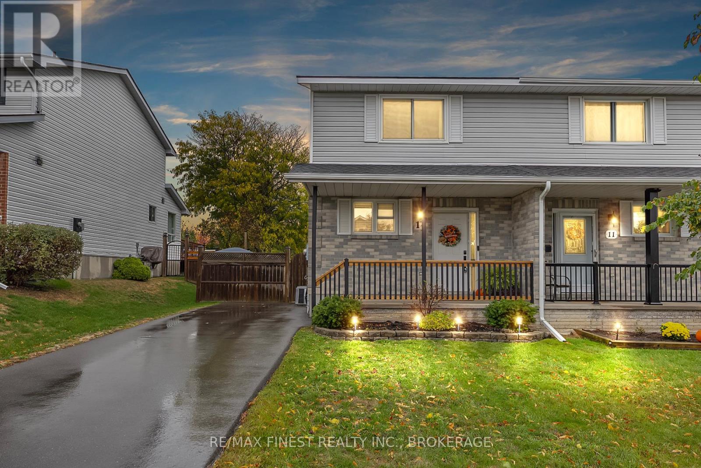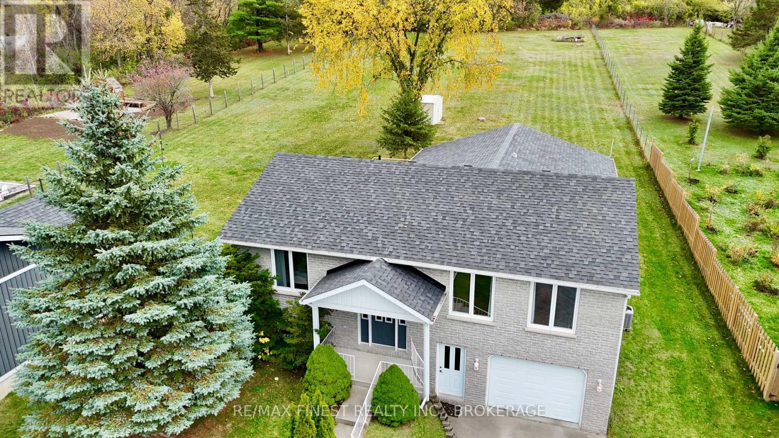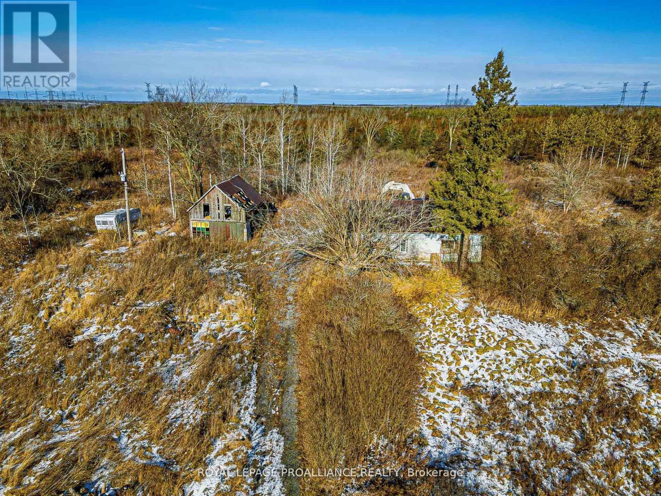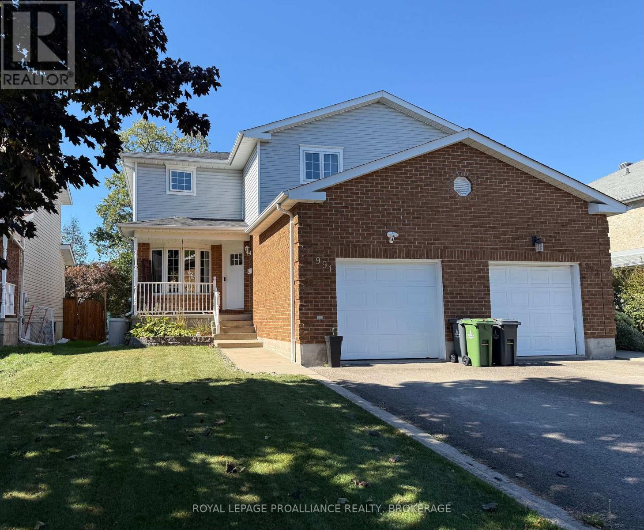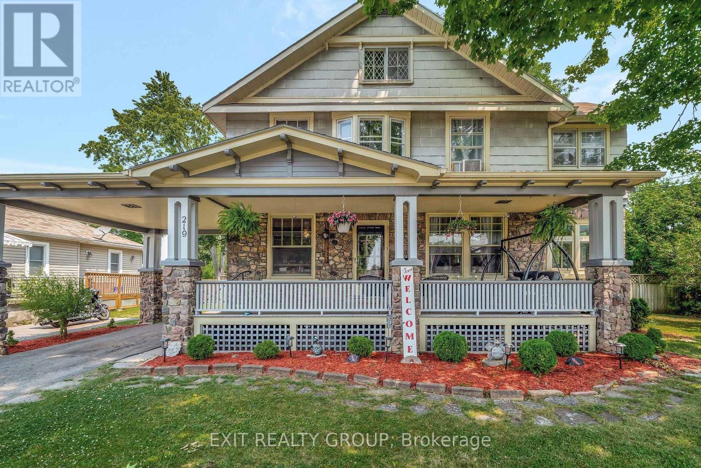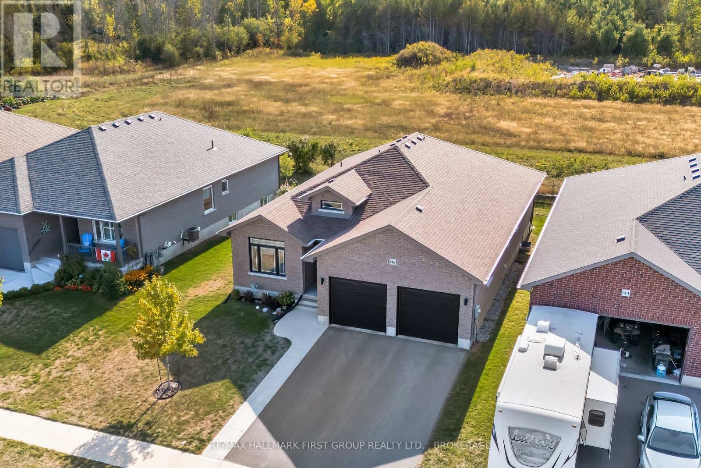- Houseful
- ON
- Greater Napanee
- K7R
- 66 Angus Dr
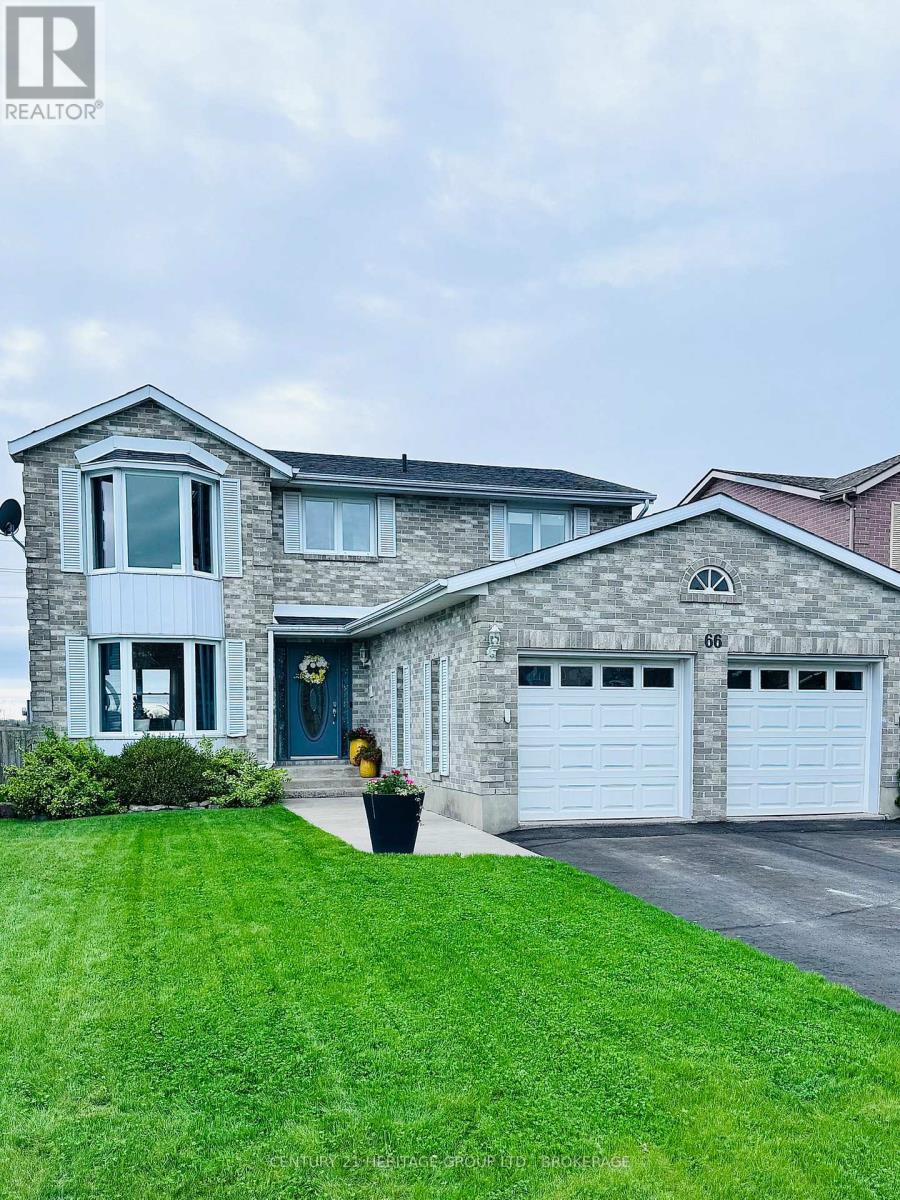
Highlights
Description
- Time on Houseful170 days
- Property typeSingle family
- Median school Score
- Mortgage payment
Stunning 4 Bedroom Family Home in a Desirable Napanee Neighbourhood! Welcome to this beautifully updated 2-story home, offering 4 bedrooms and 4 bathrooms, nestled in one of Napanee's most sought-after communities. Thoughtfully renovated with modern finishes, this home is perfect for families looking for both style and functionality. Step inside to find a fully updated kitchen featuring sleek cabinetry, quartz countertops, and a beautiful island equipped with seating perfect for entertaining! The updated bathrooms provide a spa-like retreat, while new flooring flows seamlessly throughout the home. Cozy up in the living room and dining room with custom built-ins and a gorgeous fireplace, creating the perfect space to unwind. Outside, the backyard is an entertainer's dream! Enjoy summer days on the new deck and entertainment space, take a dip in the above-ground pool, and let kids or pets roam freely in the fully fenced yard. With plenty of space for a growing family, a finished basement with the option for another bedroom, and a prime location close to schools, parks, and amenities, this home is a must-see! Don't miss out on scheduling your private showing today! (id:63267)
Home overview
- Cooling Central air conditioning
- Heat source Natural gas
- Heat type Forced air
- Has pool (y/n) Yes
- Sewer/ septic Sanitary sewer
- # total stories 2
- Fencing Fenced yard
- # parking spaces 6
- Has garage (y/n) Yes
- # full baths 2
- # half baths 2
- # total bathrooms 4.0
- # of above grade bedrooms 4
- Has fireplace (y/n) Yes
- Subdivision Greater napanee
- Lot desc Landscaped
- Lot size (acres) 0.0
- Listing # X12128509
- Property sub type Single family residence
- Status Active
- Bedroom 3.35m X 4.44m
Level: 2nd - Bathroom 2.39m X 2.71m
Level: 2nd - Primary bedroom 3.34m X 6.36m
Level: 2nd - 2nd bedroom 3.12m X 3.37m
Level: 2nd - Bathroom 2.93m X 1.53m
Level: 2nd - 3rd bedroom 3.34m X 3.47m
Level: 2nd - Other 3.43m X 8.48m
Level: Basement - Recreational room / games room 6.83m X 9.58m
Level: Basement - Utility 3.43m X 2.35m
Level: Basement - Bathroom 1.76m X 1.58m
Level: Basement - Kitchen 3.59m X 5.33m
Level: Main - Bathroom 1.53m X 1.36m
Level: Main - Laundry 3.33m X 2.44m
Level: Main - Foyer 3.59m X 4.53m
Level: Main - Living room 3.35m X 9.23m
Level: Main - Dining room 3.35m X 5.47m
Level: Main
- Listing source url Https://www.realtor.ca/real-estate/28269092/66-angus-drive-greater-napanee-greater-napanee
- Listing type identifier Idx

$-2,106
/ Month

