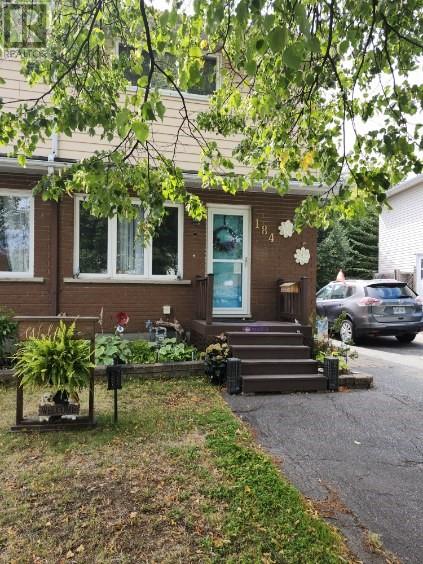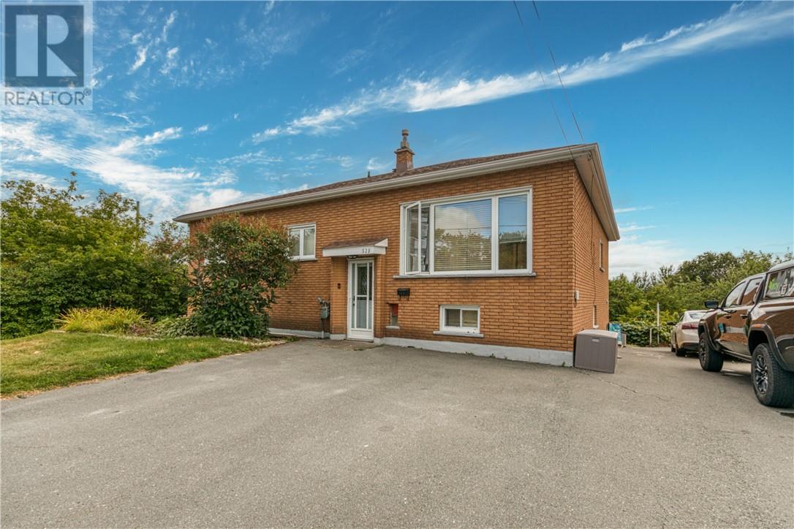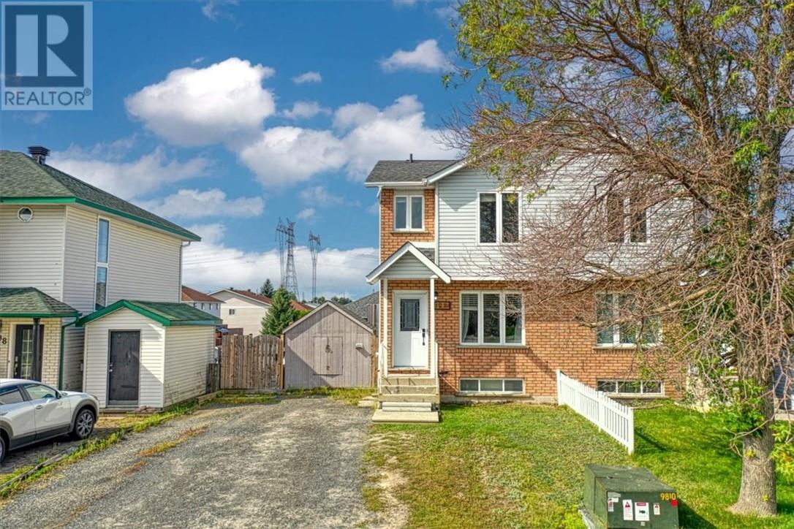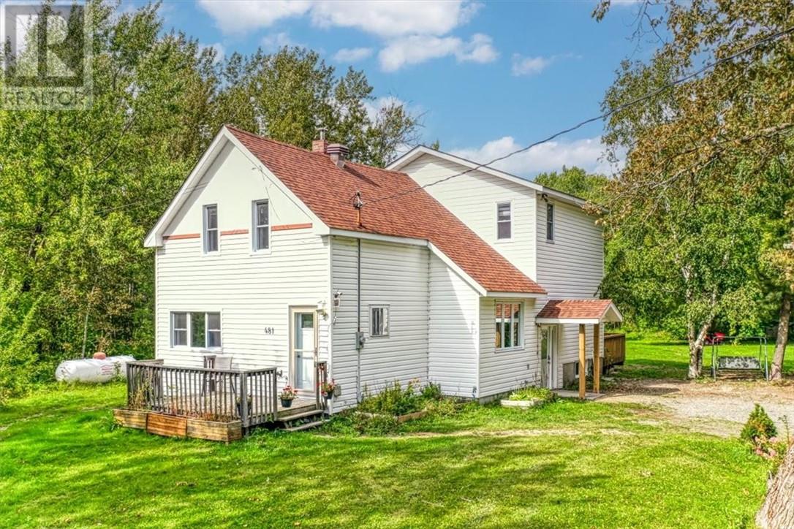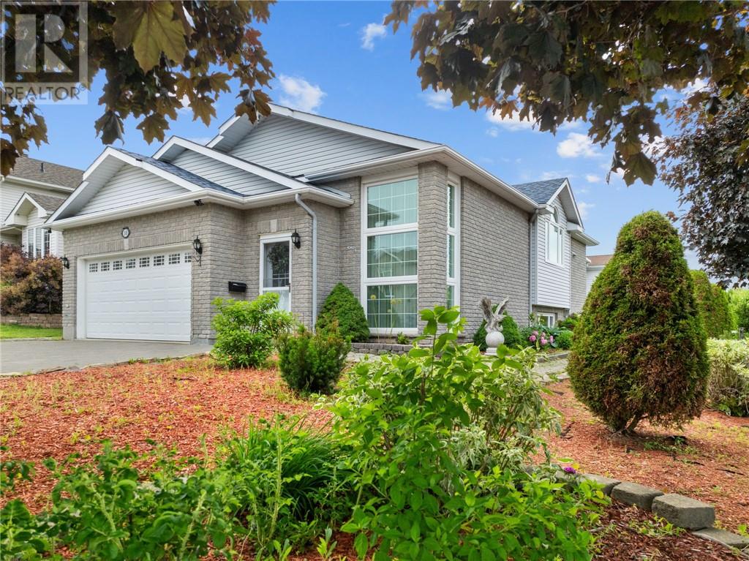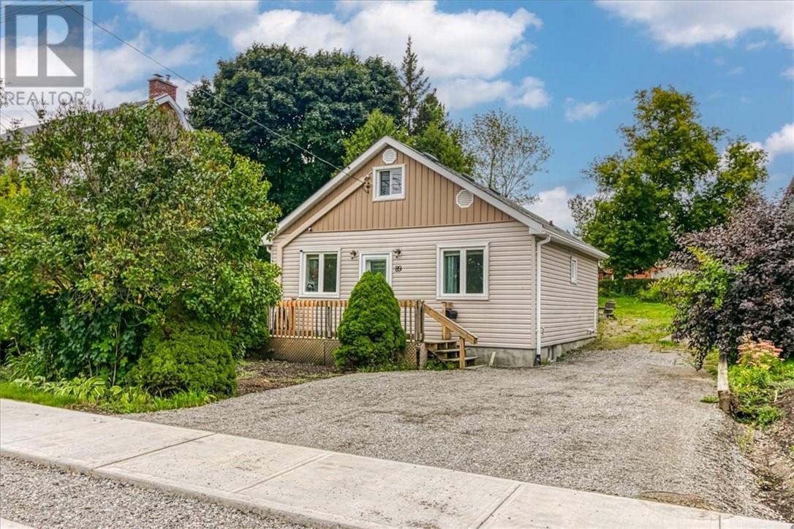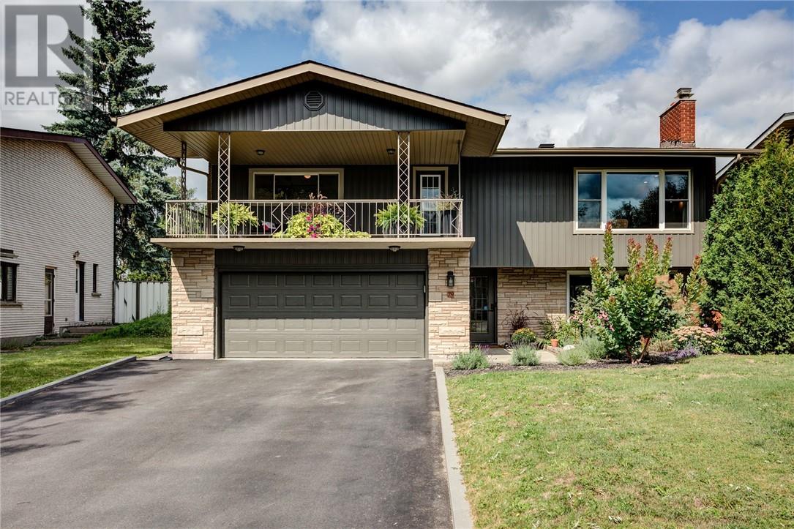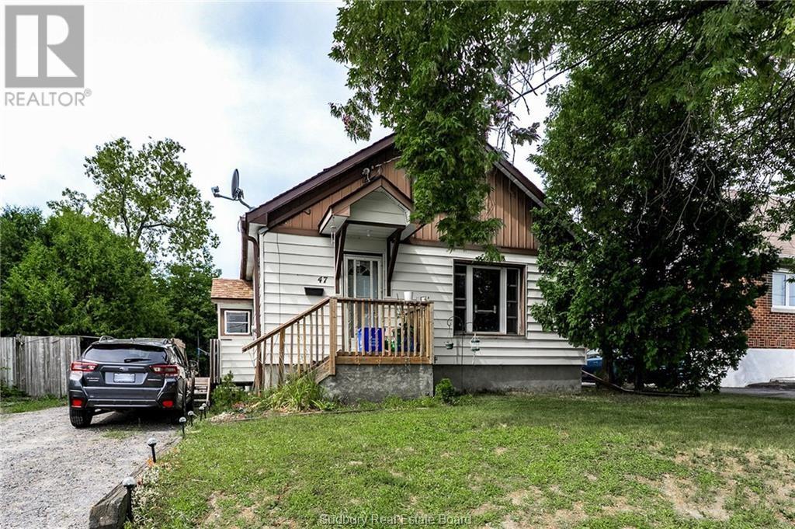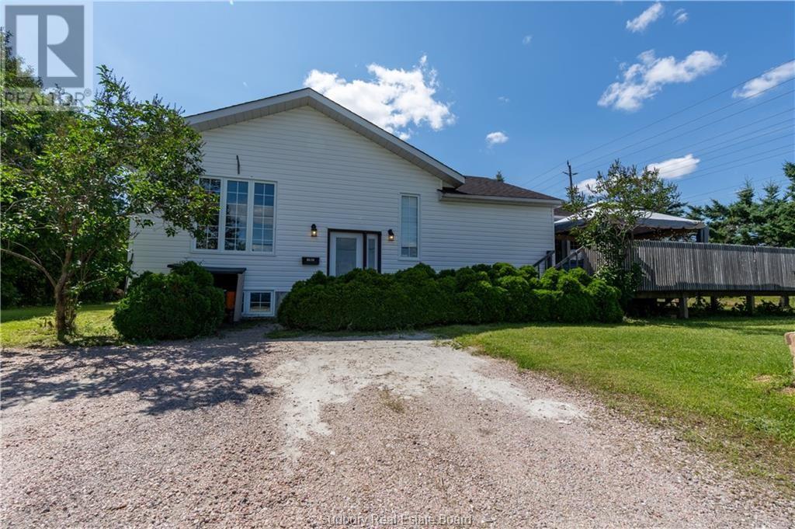- Houseful
- ON
- Greater Sudbury
- Adanac
- 1018 Hawthorne Dr
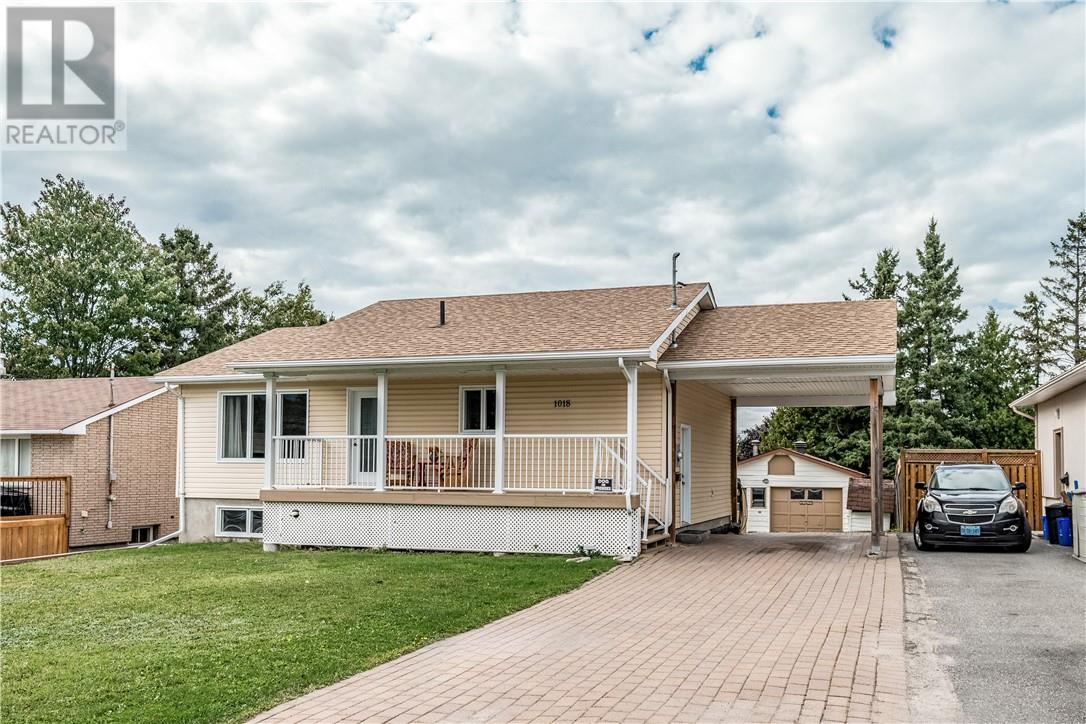
Highlights
Description
- Time on Housefulnew 3 hours
- Property typeSingle family
- StyleBungalow
- Neighbourhood
- Median school Score
- Mortgage payment
Welcome to 1018 Hawthorne, New Sudbury — a beautifully updated home with exceptional curb appeal, combining modern finishes with everyday functionality, located in the heart of the city and close to all amenities. This property offers 2+1 bedrooms and 2 full bathrooms, with the home having been newly rebuilt in 2013. The main level boasts a bright open-concept layout, highlighted by a stylish kitchen with stone countertops—perfect for both family living and entertaining. You will also appreciate the high end air filtration system installed in this home. Step outside to enjoy a large, mostly fenced backyard, ideal for kids, pets, and gatherings. The property also features a carport, detached garage, and interlocked driveway, offering plenty of parking and storage options. Relax on the covered front porch and take in the charm of this move-in ready home. With its prime New Sudbury location, modern updates, and standout curb appeal, 1018 Hawthorne is the perfect choice for anyone seeking convenience, comfort, and value in a sought-after neighbourhood. (id:63267)
Home overview
- Cooling Central air conditioning
- Heat type High-efficiency furnace
- Sewer/ septic Municipal sewage system
- # total stories 1
- Roof Unknown
- # full baths 2
- # total bathrooms 2.0
- # of above grade bedrooms 3
- Flooring Hardwood, tile, vinyl
- Has fireplace (y/n) Yes
- Lot size (acres) 0.0
- Listing # 2124664
- Property sub type Single family residence
- Status Active
- Bathroom 8.2m X 7m
Level: Lower - Bedroom 11.2m X 22m
Level: Lower - Recreational room / games room 22.4m X 10.7m
Level: Lower - Laundry 10.8m X 15m
Level: Lower - Bedroom 11.2m X 11.1m
Level: Main - Bedroom 7.6m X 13.9m
Level: Main - Living room 17.4m X 11.2m
Level: Main - Bathroom 7.4m X 7.8m
Level: Main - Kitchen 15.1m X 15.4m
Level: Main
- Listing source url Https://www.realtor.ca/real-estate/28847498/1018-hawthorne-drive-greater-sudbury
- Listing type identifier Idx

$-1,333
/ Month

