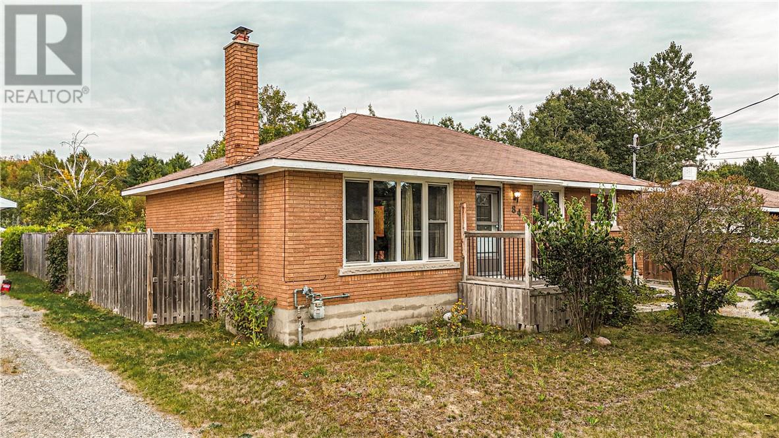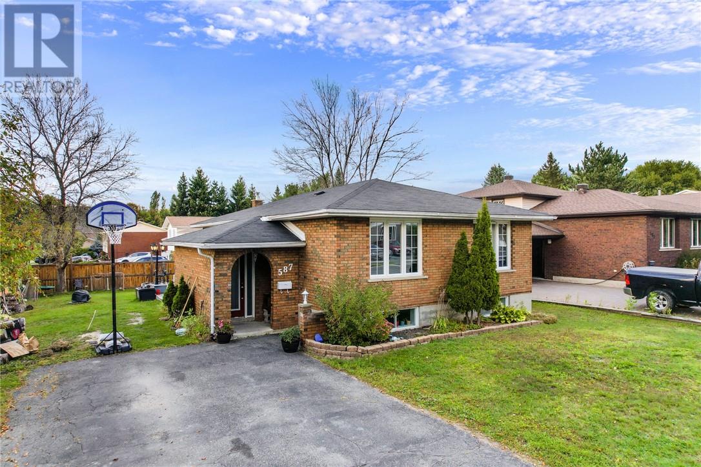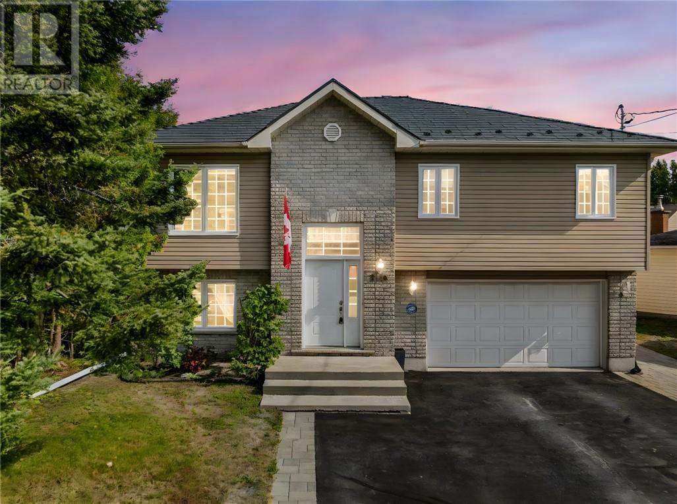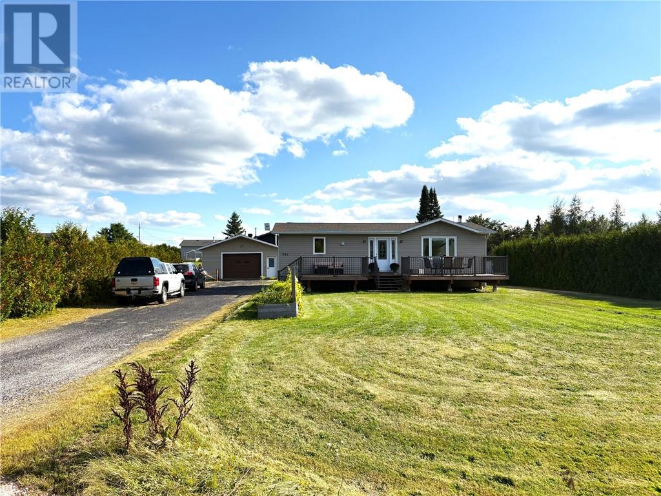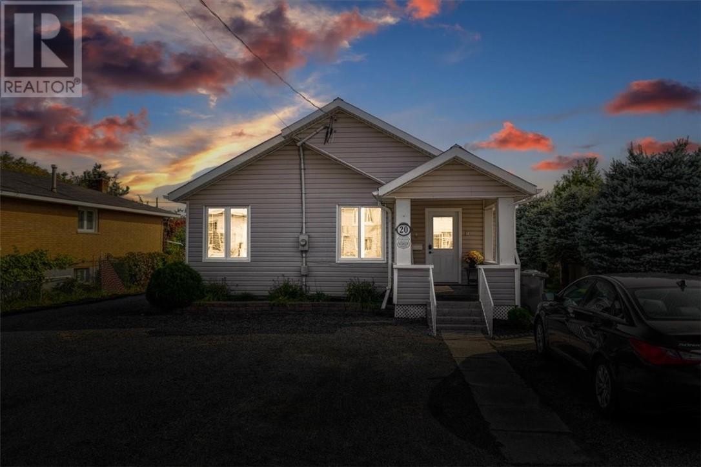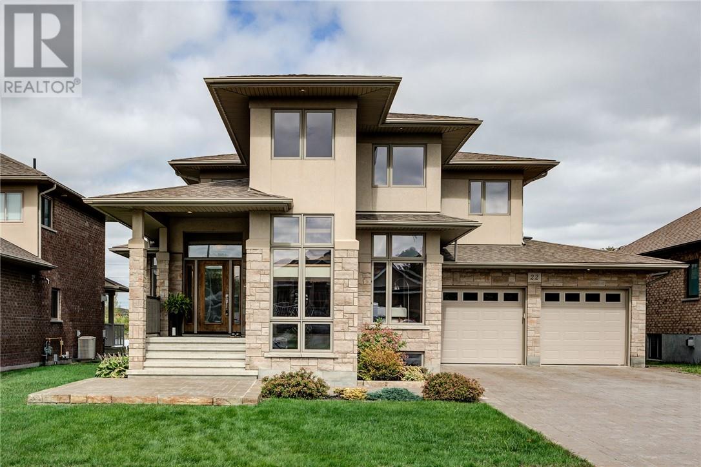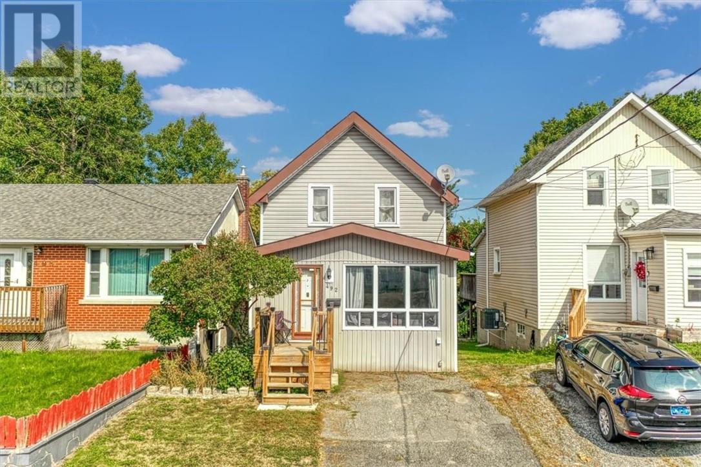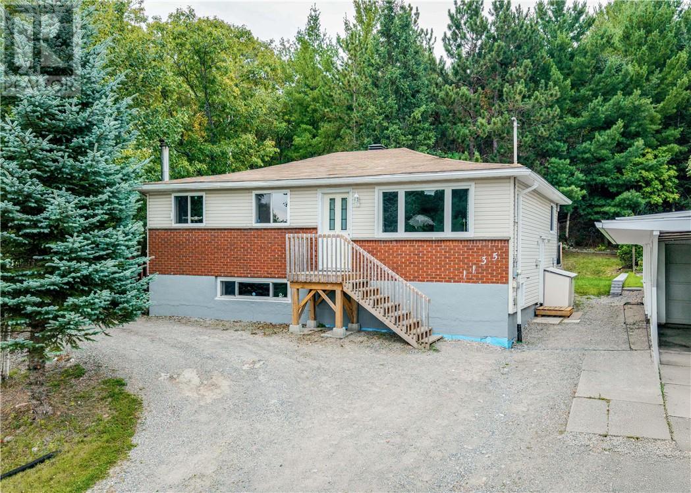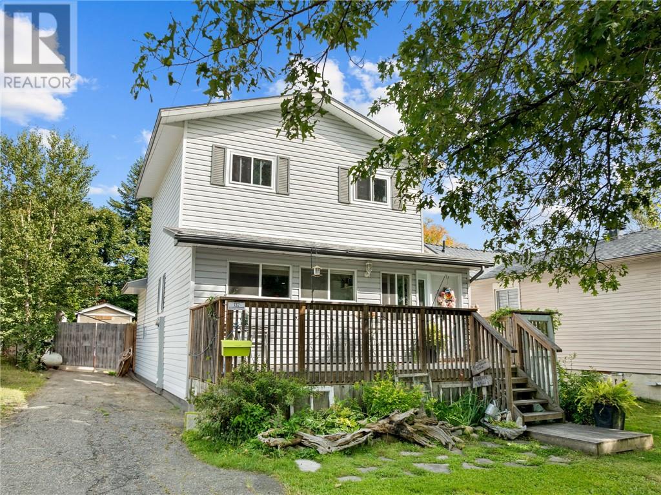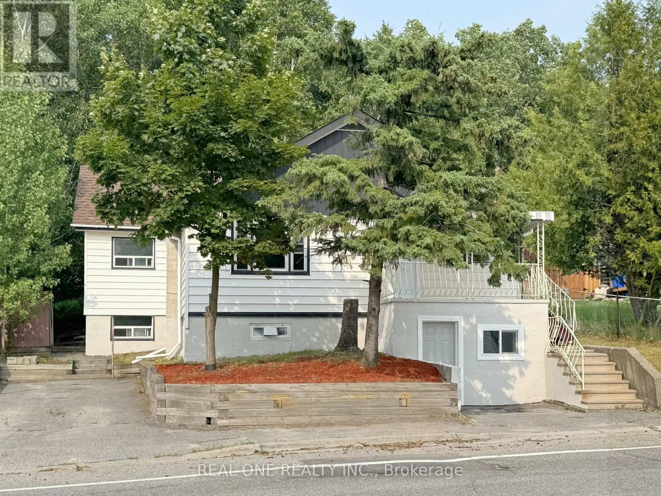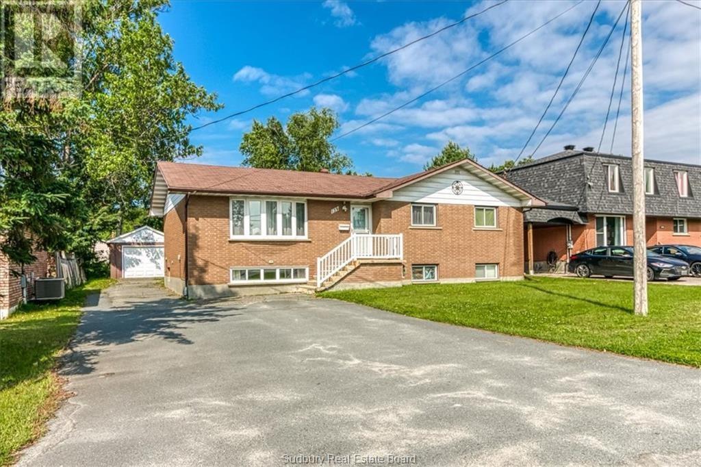- Houseful
- ON
- Greater Sudbury
- P3E
- 115 Gemma St
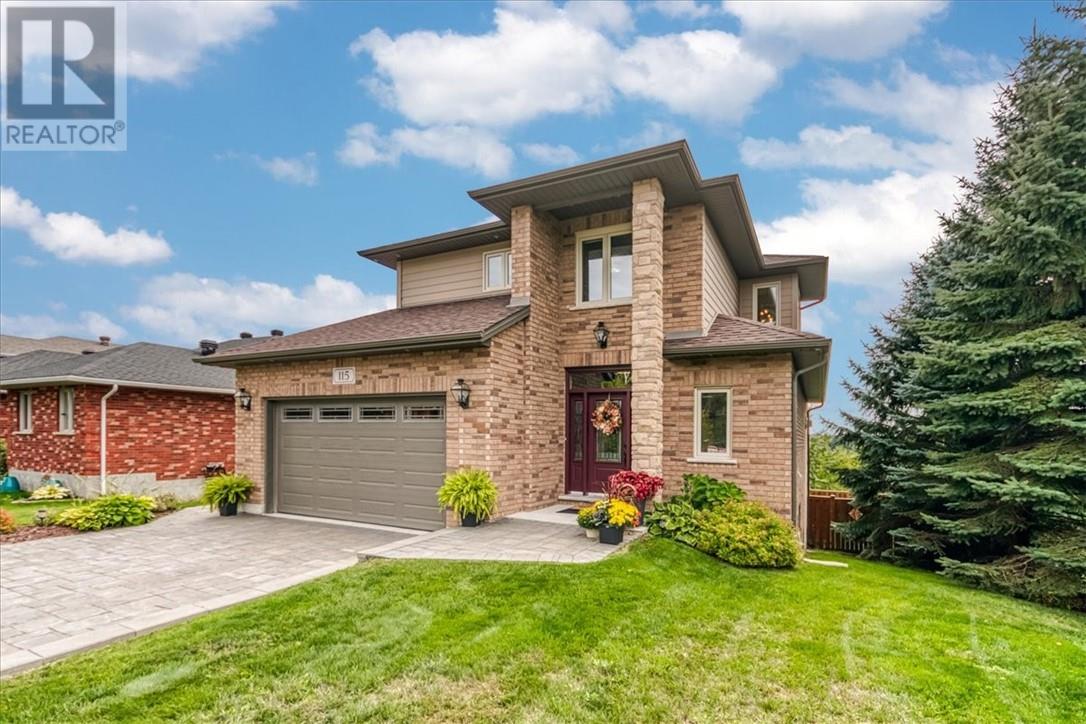
Highlights
Description
- Time on Housefulnew 35 hours
- Property typeSingle family
- Style2 level
- Median school Score
- Mortgage payment
Stunning 2-Storey Home with 4 Bedrooms & 4 Bathrooms Welcome to this fabulous family home, designed with both comfort and entertaining in mind! Featuring an attached double garage, this residence offers a spacious and modern layout. Step inside to find hardwood and ceramic floors, a main floor laundry, and a large chef’s kitchen complete with a walk-in pantry, oversized island, and open-concept dining and living room. From here, walk out to the deck and enjoy beautiful views. The upper level boasts two generously sized bedrooms, a 3-piece bath, plus a primary suite with a walk-in closet and luxurious 4-piece ensuite, featuring a soaker tub and walk-in glass shower. The 9’ ceiling basement offers even more living space with a 4th bedroom, full 3-piece bath, cozy rec room, and a spectacular custom wine cooler with capacity for up to 200 bottles ~wine not included :). A walkout leads to another inviting outdoor living space. Perfect for families or those who love to entertain, this home blends functionality, elegance, and comfort. (id:63267)
Home overview
- Cooling Central air conditioning
- Heat type High-efficiency furnace
- Sewer/ septic Municipal sewage system
- # total stories 2
- Roof Unknown
- Has garage (y/n) Yes
- # full baths 3
- # half baths 1
- # total bathrooms 4.0
- # of above grade bedrooms 4
- Flooring Hardwood, tile, carpeted
- Has fireplace (y/n) Yes
- Lot size (acres) 0.0
- Listing # 2124706
- Property sub type Single family residence
- Status Active
- Primary bedroom 15.9m X 16m
Level: 2nd - Bedroom 11m X 10.6m
Level: 2nd - Ensuite 11m X NaNm
Level: 2nd - Bedroom 11.3m X 11.7m
Level: 2nd - Laundry 7m X 8.6m
Level: Main - Kitchen 17m X 14m
Level: Main - Bathroom (# of pieces - 2) 6.2m X 7m
Level: Main - Dining room 10m X 12m
Level: Main - Living room 16m X 18m
Level: Main
- Listing source url Https://www.realtor.ca/real-estate/28862038/115-gemma-street-greater-sudbury
- Listing type identifier Idx

$-2,613
/ Month

