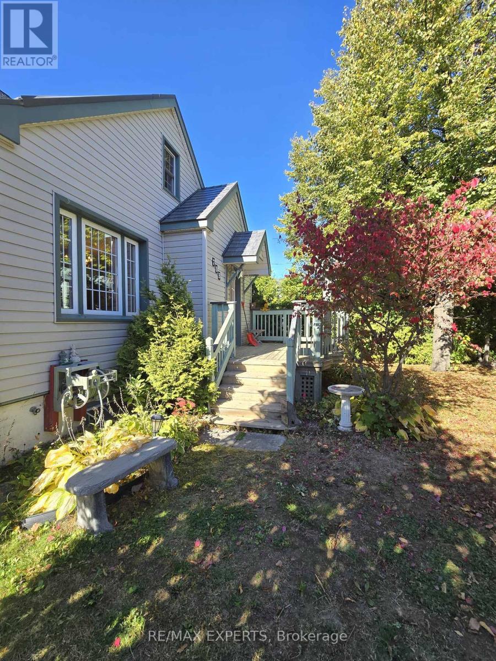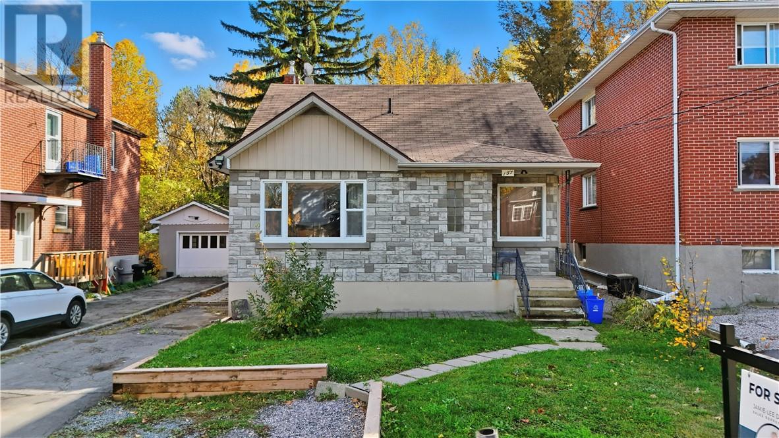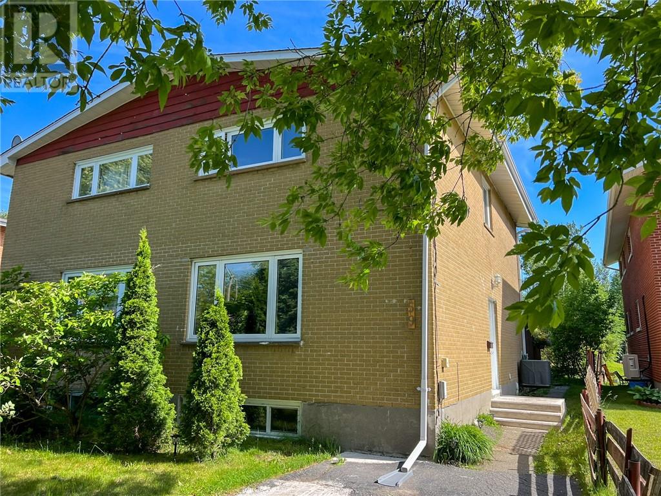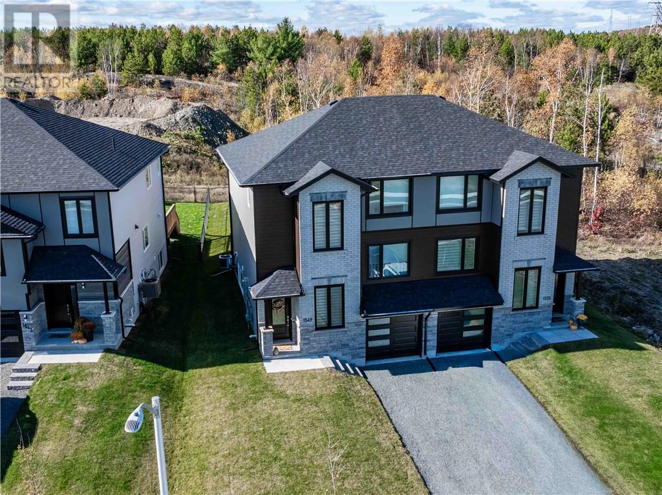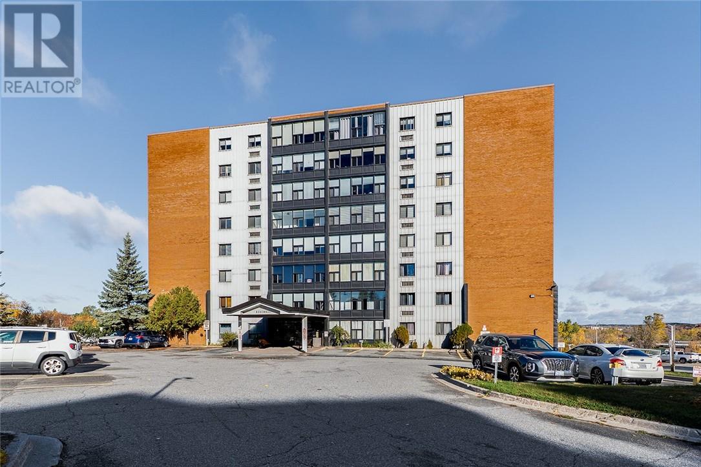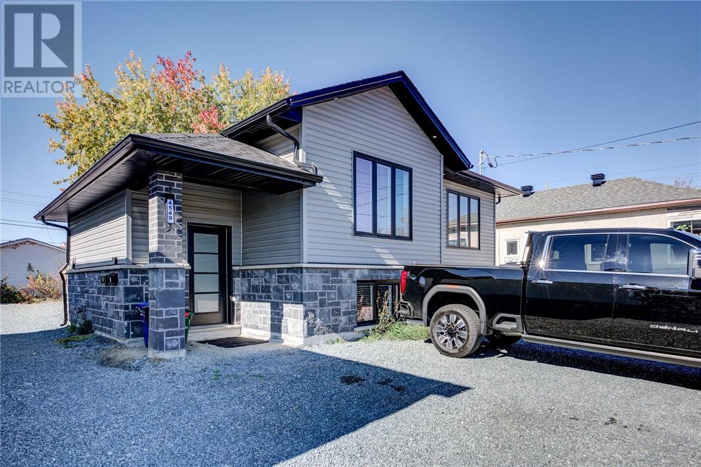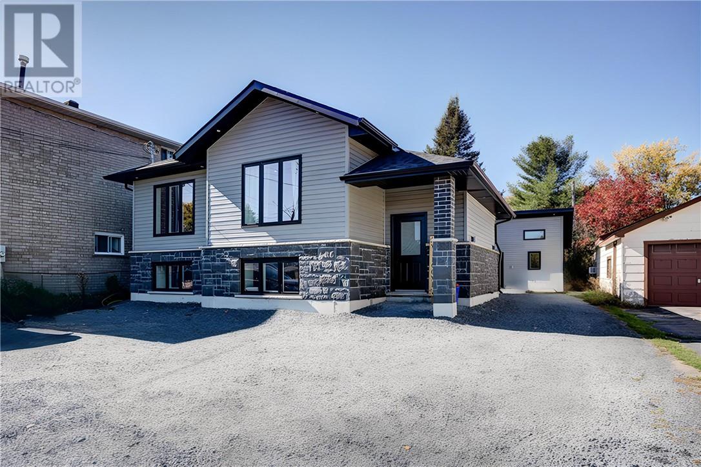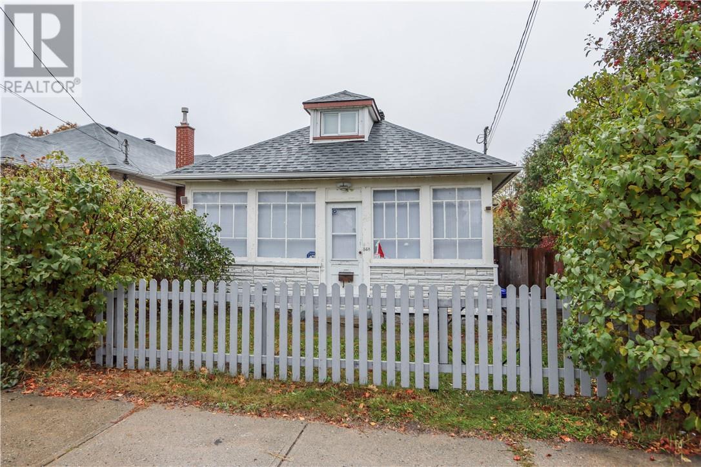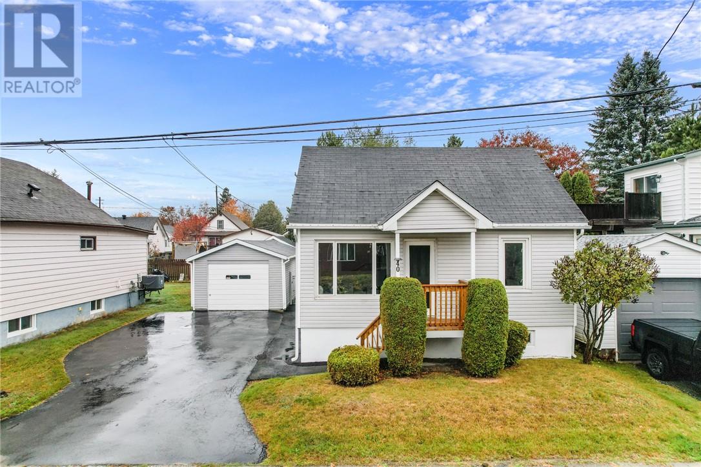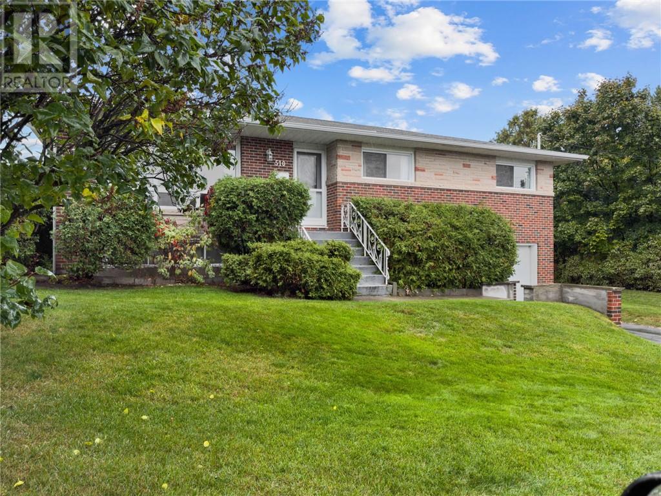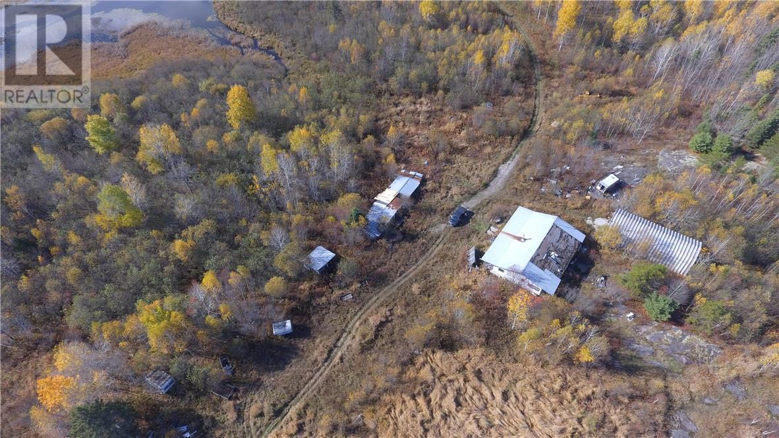- Houseful
- ON
- Greater Sudbury
- Algonquin
- 164 Countryside Dr
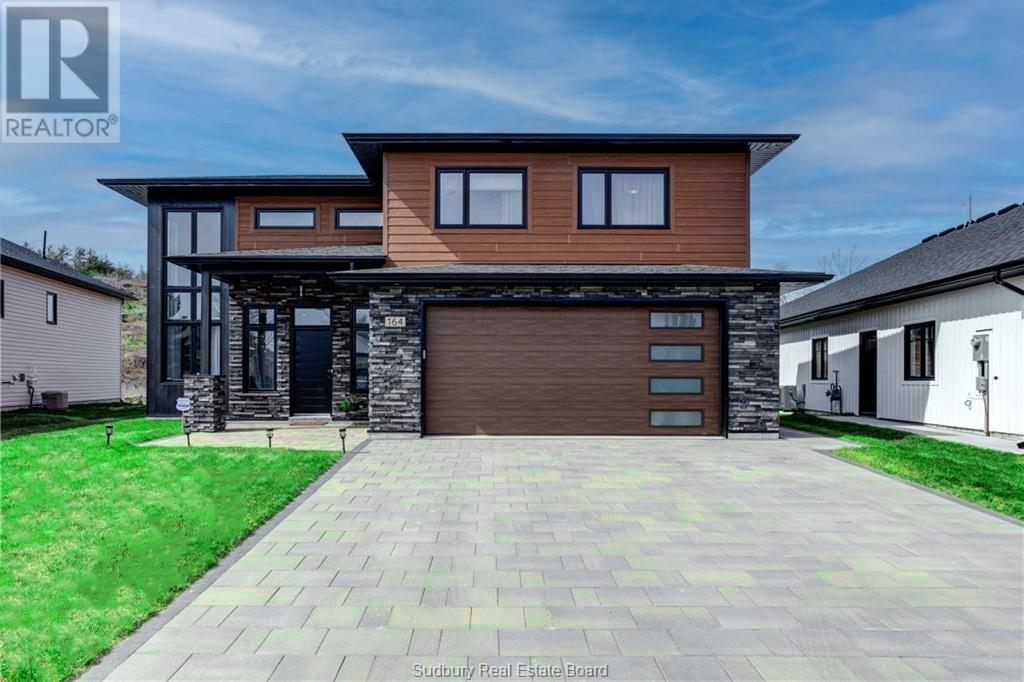
Highlights
Description
- Time on Houseful71 days
- Property typeSingle family
- Neighbourhood
- Median school Score
- Mortgage payment
Absolutely stunning two-storey home in a prime South End neighborhood, conveniently located near top-rated schools. This bright, immaculate, architecturally designed home features a grand foyer that opens to a main-level den with full-height, double-storey windows, custom solar-powered window shades, and a remarkable great room—perfect for those who love to entertain, offering the ultimate wow factor. The phenomenal kitchen boasts a breakfast bar, ultra-modern cabinetry, high-end appliances, and quartz countertops, complemented by beautiful hardwood flooring throughout the entire home. At the back, wall-to-wall windows and double patio doors lead to your private backyard oasis, complete with a brand-new interlocking courtyard, a pergola, and a hot tub (2024). The impressive upper level features a family room overlooking the foyer, a primary suite with built-ins, breathtaking views, and an oversized ensuite with a custom glass shower. Additional highlights include exquisite custom tile work in the bathrooms, in-floor heating throughout the main level, a custom two-year-old shed, and a modern interlocking driveway that enhances the home’s striking curb appeal with its sleek design. Freshly painted, in mint condition, and move-in ready—this home truly shows like a dream! (id:63267)
Home overview
- Cooling Air exchanger, central air conditioning
- Heat type Forced air, in floor heating
- Sewer/ septic Municipal sewage system
- # total stories 2
- Roof Unknown
- Has garage (y/n) Yes
- # full baths 2
- # half baths 1
- # total bathrooms 3.0
- # of above grade bedrooms 3
- Flooring Hardwood, tile
- Lot size (acres) 0.0
- Listing # 2124078
- Property sub type Single family residence
- Status Active
- Primary bedroom 11.06m X 13.05m
Level: 2nd - Den 16.08m X 9.03m
Level: 2nd - Bedroom 10.07m X 10.11m
Level: 2nd - Ensuite 11.06m X 6.01m
Level: 2nd - Bathroom 11.05m X 5.09m
Level: 2nd - Bedroom 10.11m X 11.04m
Level: 2nd - Living room 24.03m X 17.09m
Level: Main - Other 23.1m X 23.1m
Level: Main - Bathroom (# of pieces - 2) 7.08m X 9.04m
Level: Main - Laundry 7.09m X 9.04m
Level: Main - Kitchen 13.06m X 14.11m
Level: Main
- Listing source url Https://www.realtor.ca/real-estate/28718408/164-countryside-drive-greater-sudbury
- Listing type identifier Idx

$-2,533
/ Month

