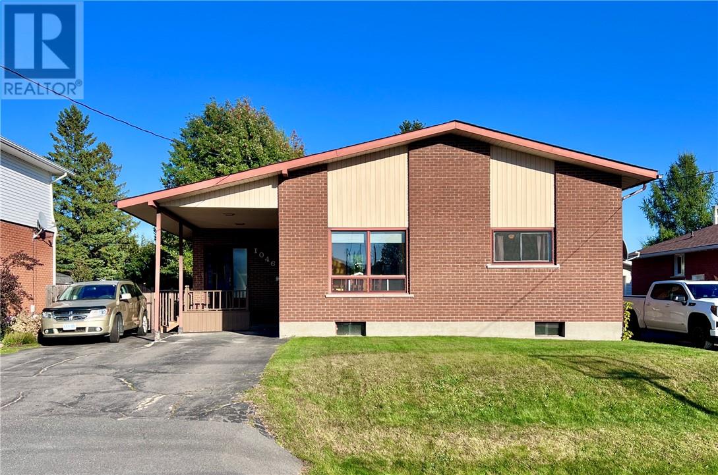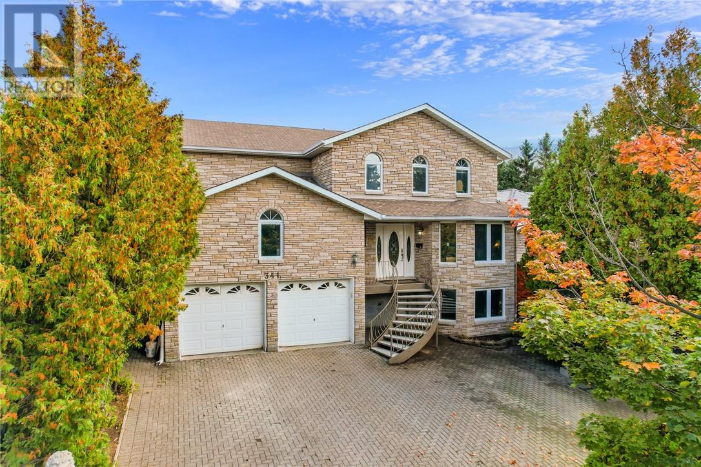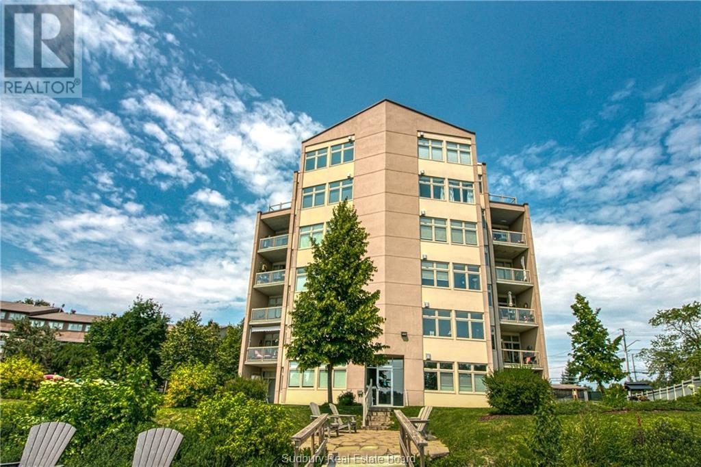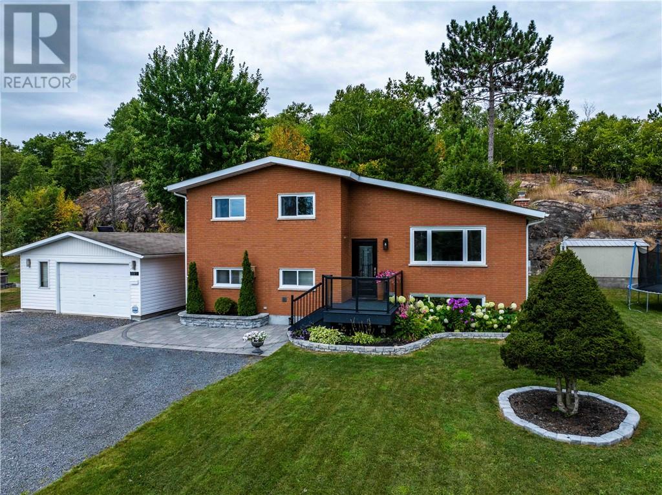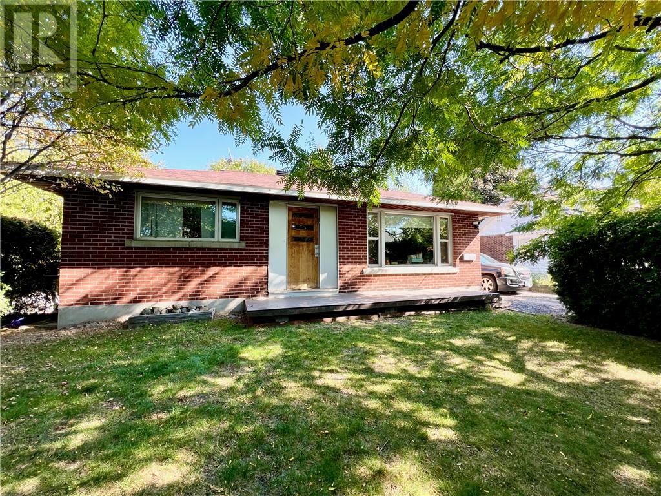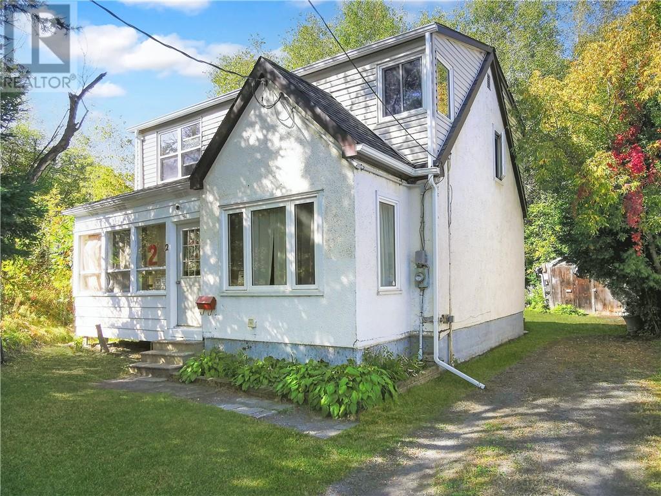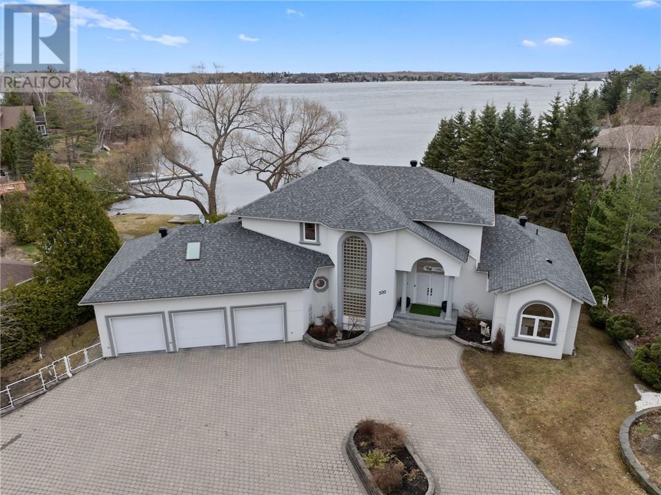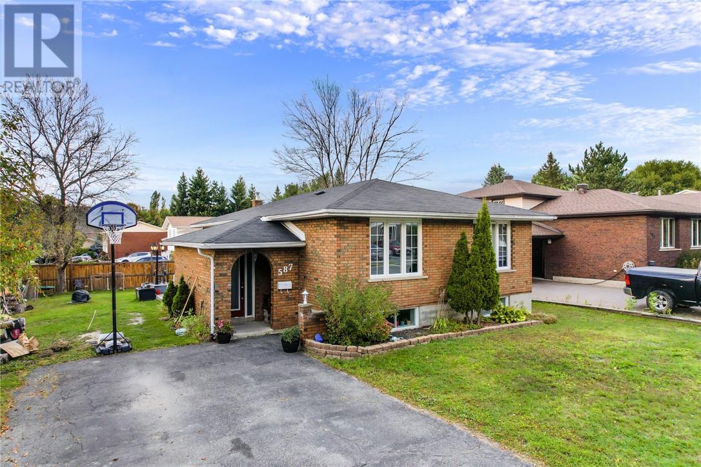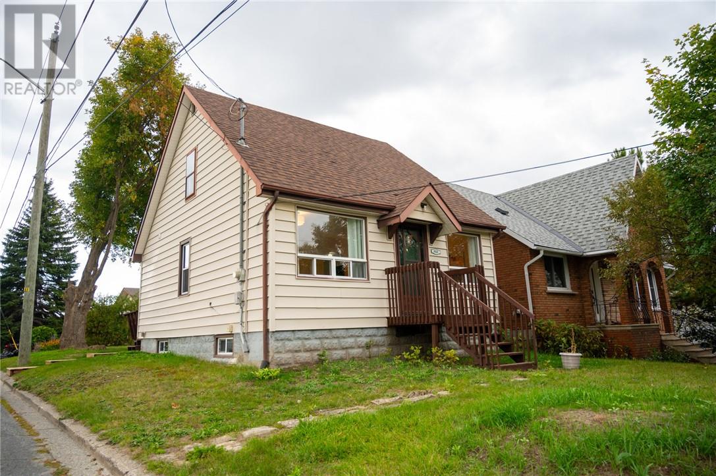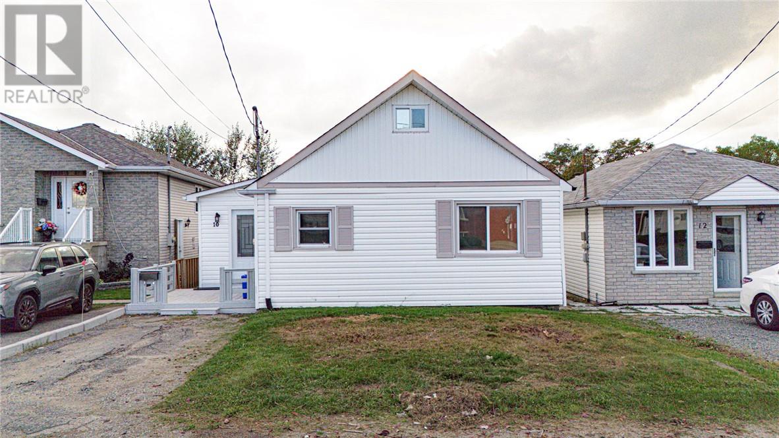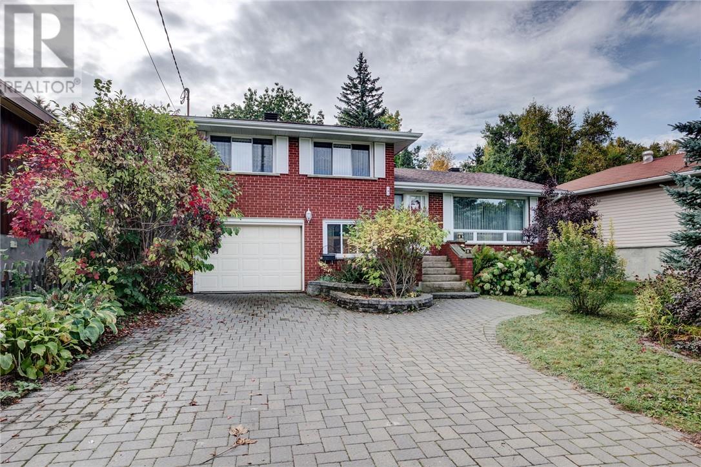- Houseful
- ON
- Greater Sudbury
- Elm West
- 197 Rudd St
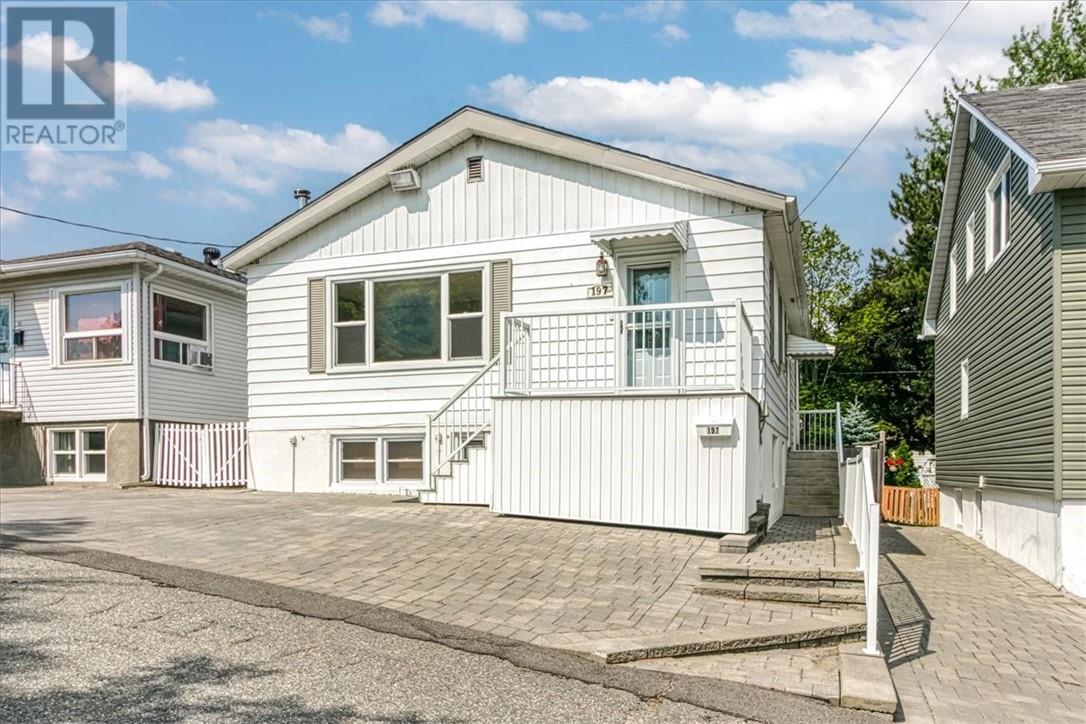
Highlights
Description
- Time on Houseful67 days
- Property typeSingle family
- StyleBungalow
- Neighbourhood
- Median school Score
- Mortgage payment
WEST END Bungalow has been RENOVATED throughout starting with the composite decking at the front entrance. PRIVATE & FENCED in backyard featuring a 16 x 32 inground POOL and sauna. You will never want to leave the little piece of PARADISE. The kitchen has been UPDATED with newer appliances, GRANITE counters & backsplash. EXTRA LARGE primary bedroom with TWO closets and lots of natural light. Renovated BATHROOM with granite counter top. Main floor OPEN CONCEPT lends itself perfectly to entertaining. The WALK OUT lower level provides EASY access to the backyard through the HOT TUB and SUN ROOM. FULLY FINISHED, there is EAT IN kitchen, second BATHROOM & laundry room. The REC ROOM with fireplace provides a flexible LIVING SPACE, perfect for FAMILY movie nights. Convenient SIDE ENTRANCE provides potential to CONVERT the lower level to a self contained RENTAL UNIT. Clean and well kept home. Located in a quiet neighborhood close to public transit, schools & many other amenities. (id:63267)
Home overview
- Cooling Central air conditioning
- Heat type Forced air
- Has pool (y/n) Yes
- Sewer/ septic Municipal sewage system
- # total stories 1
- Roof Unknown
- Fencing Fenced yard
- # full baths 2
- # total bathrooms 2.0
- # of above grade bedrooms 3
- Flooring Laminate
- Has fireplace (y/n) Yes
- Lot size (acres) 0.0
- Listing # 2123680
- Property sub type Single family residence
- Status Active
- Kitchen 5.029m X 2.972m
Level: Lower - Bedroom 3.81m X 3.378m
Level: Lower - Other 8.382m X 2.464m
Level: Lower - Laundry 4.47m X 4.572m
Level: Lower - Bathroom (# of pieces - 3) 2.718m X 2.134m
Level: Lower - Family room 8.382m X 4.445m
Level: Lower - Dining room NaNm X 3.632m
Level: Main - Bathroom (# of pieces - 4) 2.616m X 2.972m
Level: Main - Kitchen 3.912m X 3.023m
Level: Main - Primary bedroom 6.325m X 5.944m
Level: Main - Bedroom 3.378m X 2.972m
Level: Main - Living room 4.851m X 3.658m
Level: Main
- Listing source url Https://www.realtor.ca/real-estate/28652726/197-rudd-street-greater-sudbury
- Listing type identifier Idx

$-1,535
/ Month

