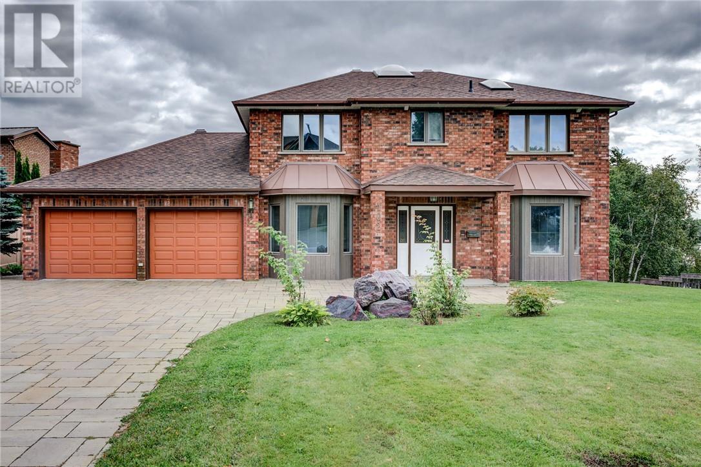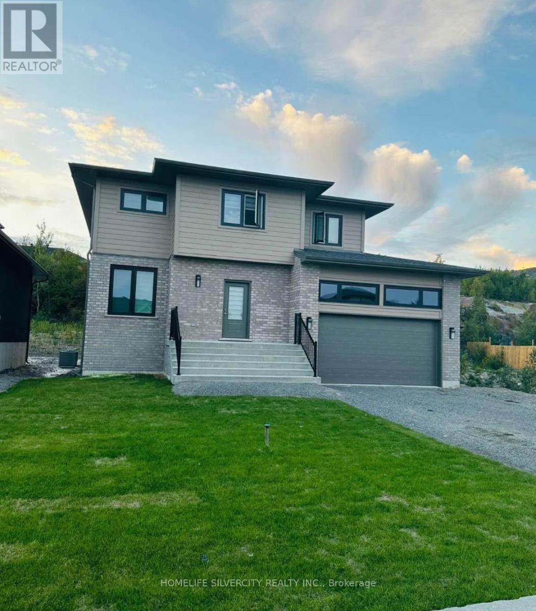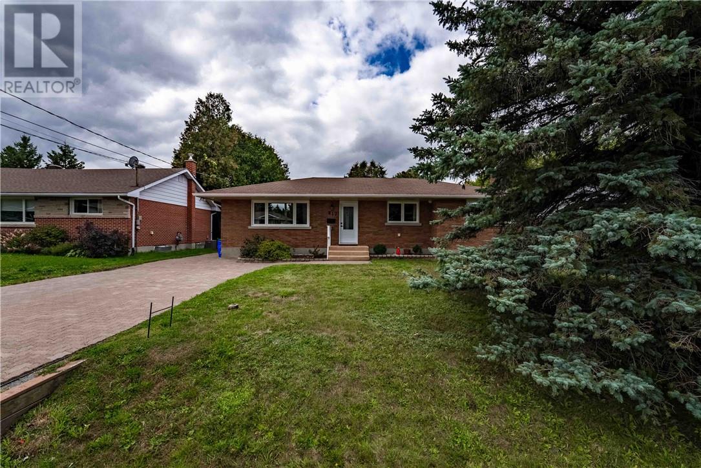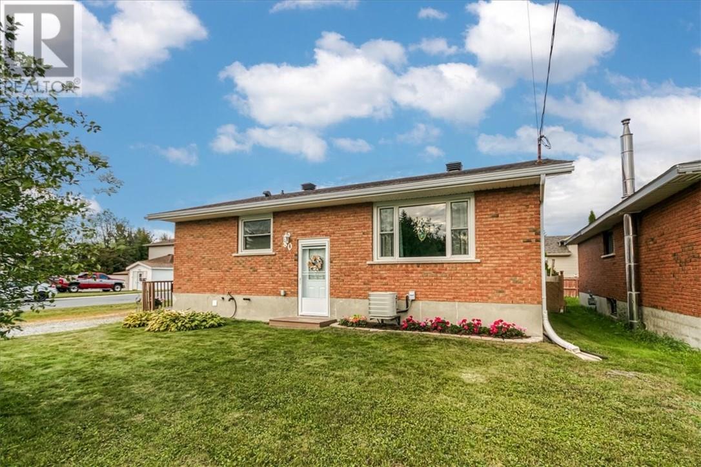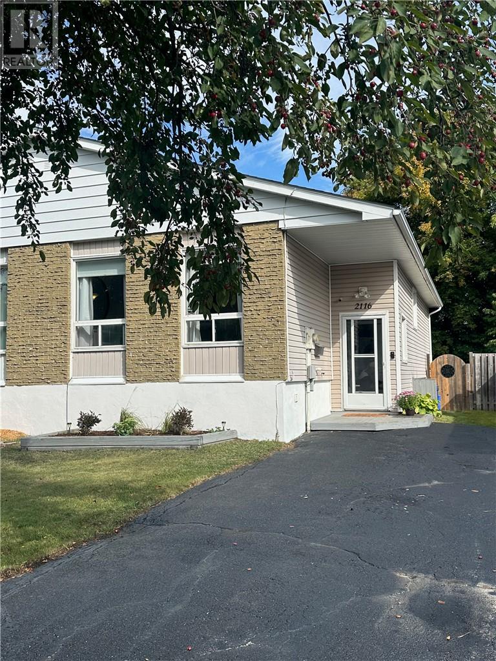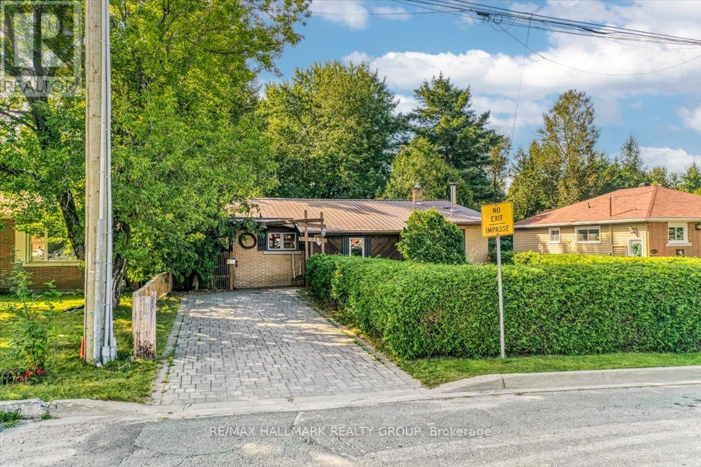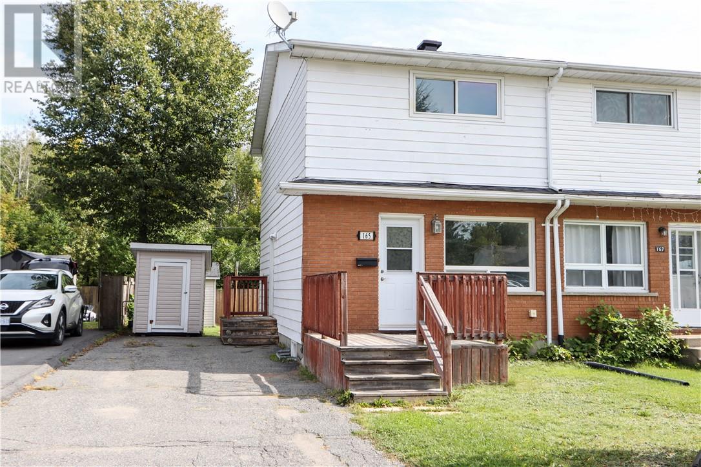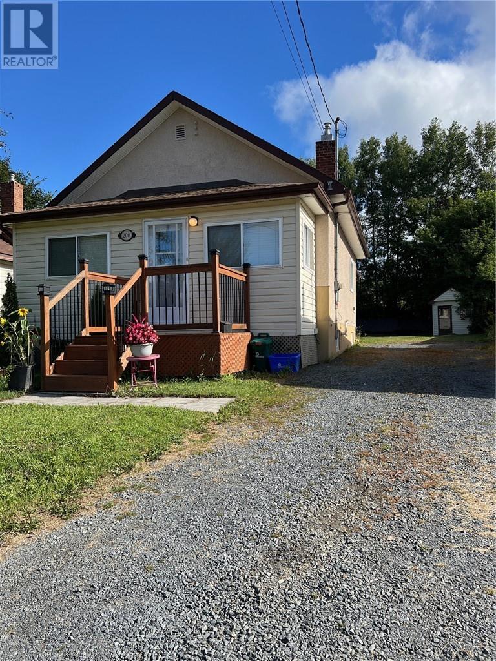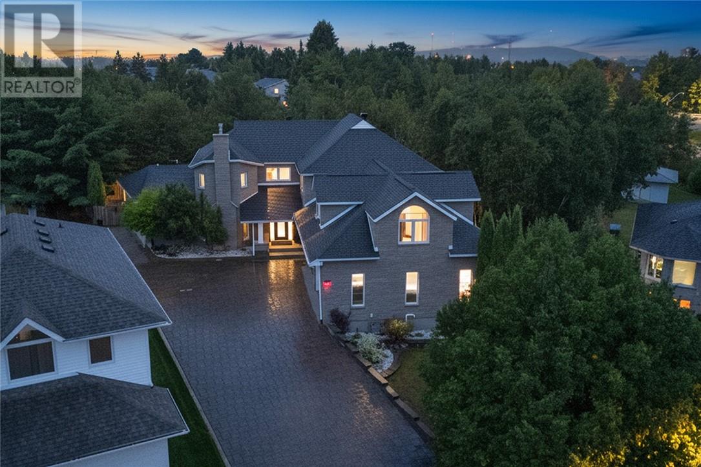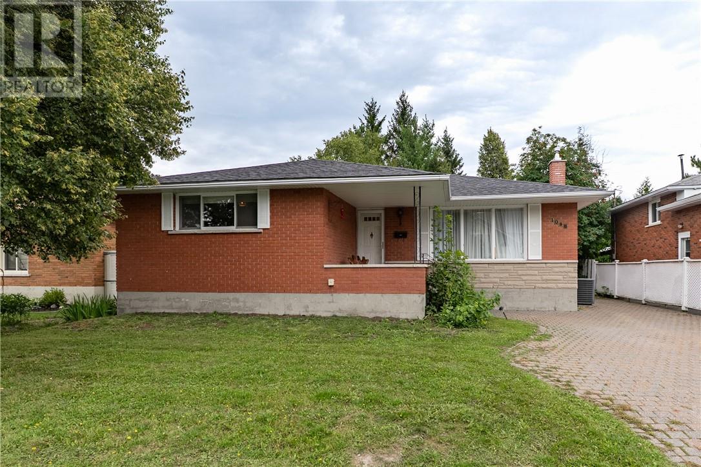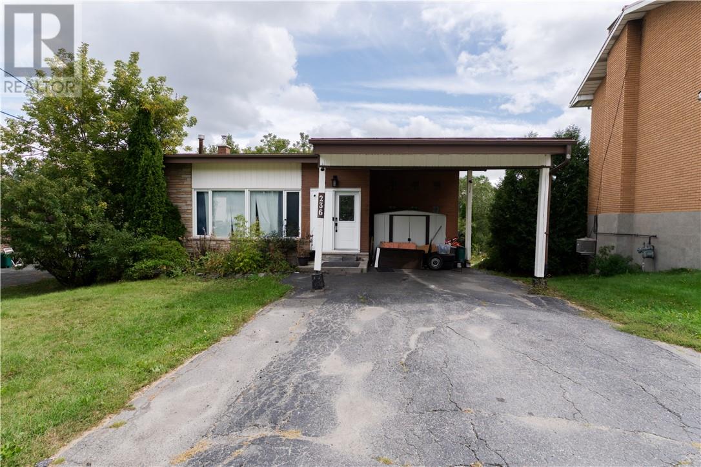- Houseful
- ON
- Greater Sudbury
- Lebel
- 2280 Josephine St
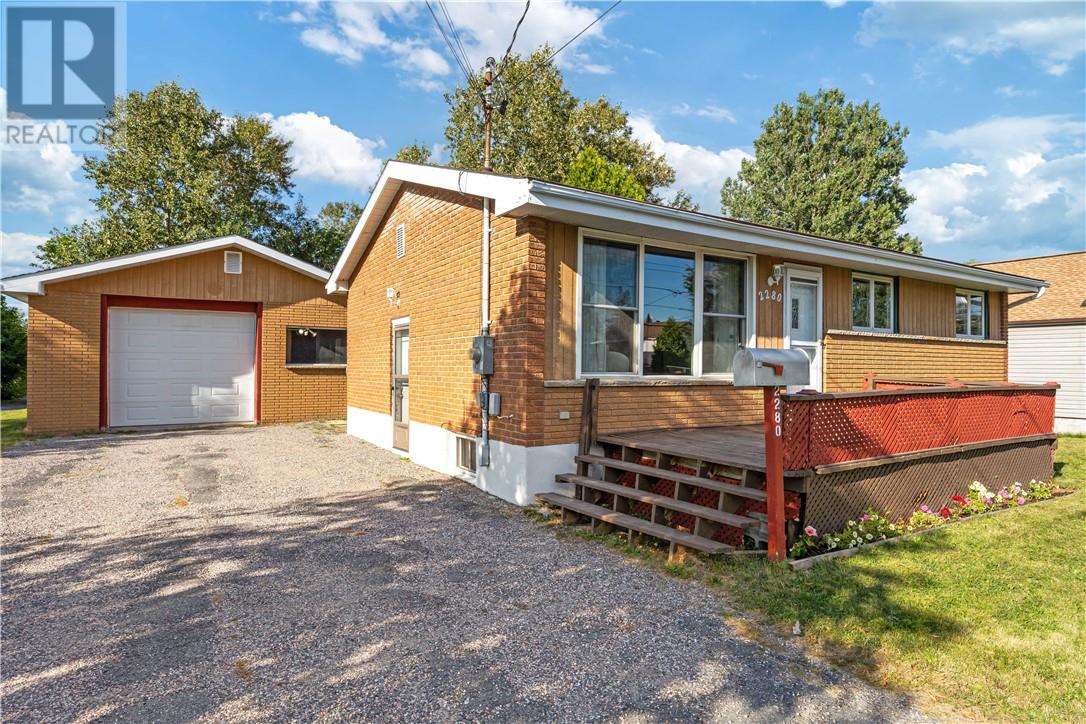
Highlights
Description
- Time on Housefulnew 3 days
- Property typeSingle family
- StyleBungalow
- Neighbourhood
- Median school Score
- Mortgage payment
Welcome to 2280 Josephine Street! Conveniently located in New Sudbury, this brick bungalow is just minutes from Cambrian College, shopping, schools, bus route, and other essential amenities. The main floor offers three bedrooms, a bright living room with a large picture window, a kitchen with fridge, stove and microwave, 4-pc. bath and its own stacked washer and dryer. The side entrance leads to a finished in-law suite on the lower level, renovated approximately five years ago. It includes a full kitchen (fridge, stove, microwave), its own washer and dryer, and a functional layout that works well for extended family or rental potential. Outdoors, you will find a large detached garage (24'x28') with plenty of room for parking, storage, or a workspace. The spacious backyard backs onto Junction Creek, offering privacy and a natural view. A walking trail runs along the side of the property, leading to a nearby playground and connecting to the Grenoble subdivision. Quick closing possible. Don’t miss the opportunity to make this exceptional property your new home! (id:63267)
Home overview
- Cooling Central air conditioning
- Heat type Forced air
- Sewer/ septic Municipal sewage system
- # total stories 1
- Roof Unknown
- Has garage (y/n) Yes
- # full baths 2
- # total bathrooms 2.0
- # of above grade bedrooms 5
- Flooring Laminate, linoleum
- Community features Bus route, family oriented, quiet area, school bus
- Directions 2106130
- Lot size (acres) 0.0
- Listing # 2124346
- Property sub type Single family residence
- Status Active
- Living room 3.48m X 5.207m
Level: Lower - Bedroom 2.413m X 3.277m
Level: Lower - Kitchen 3.302m X 3.251m
Level: Lower - Laundry 1.6m X 1.854m
Level: Lower - Bedroom 3.48m X 2.718m
Level: Lower - Storage 2.362m X 3.353m
Level: Lower - Bathroom (# of pieces - 3) 2.134m X 1.626m
Level: Lower - Bedroom 3.327m X 2.362m
Level: Main - Bathroom (# of pieces - 4) 2.692m X 1.499m
Level: Main - Kitchen 4.978m X 2.692m
Level: Main - Bedroom 3.327m X 2.438m
Level: Main - Living room 5.004m X 3.353m
Level: Main - Primary bedroom 2.692m X 3.962m
Level: Main
- Listing source url Https://www.realtor.ca/real-estate/28797215/2280-josephine-street-greater-sudbury
- Listing type identifier Idx

$-1,333
/ Month

