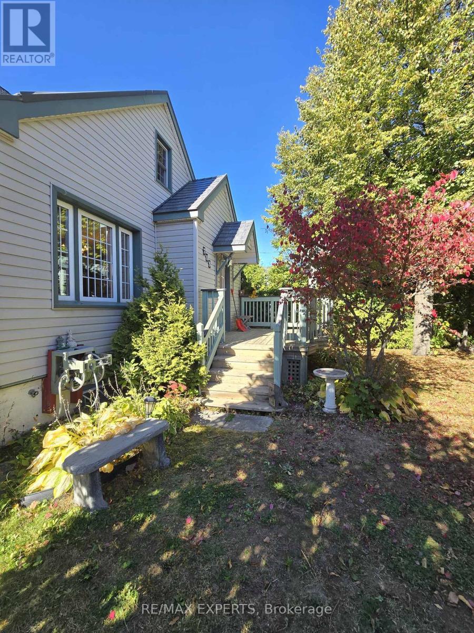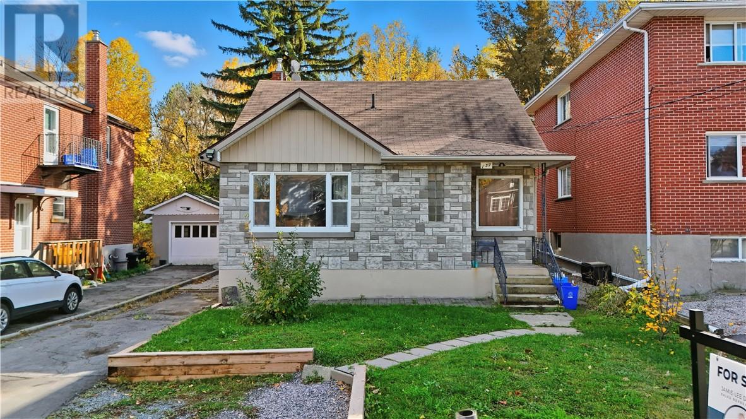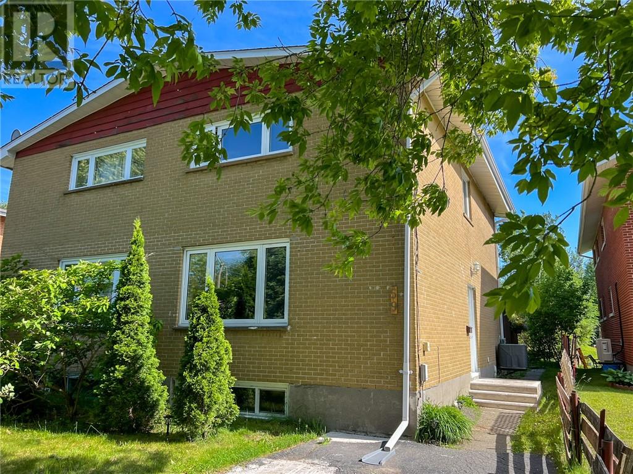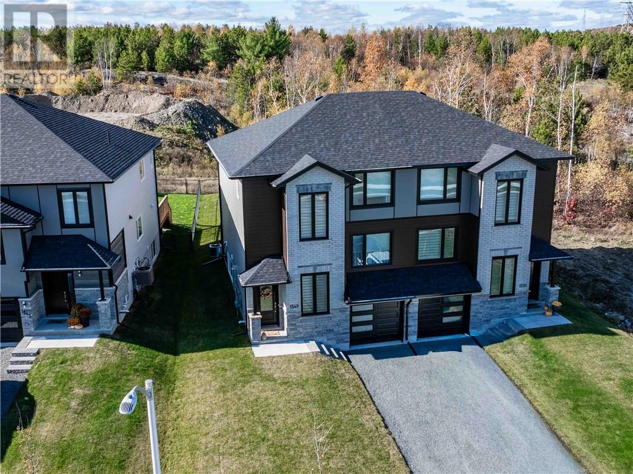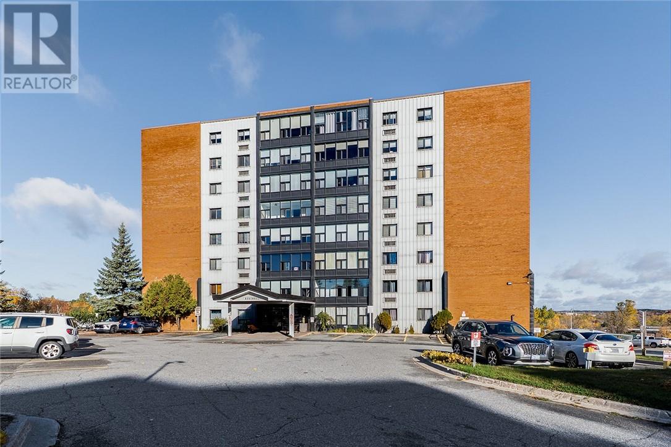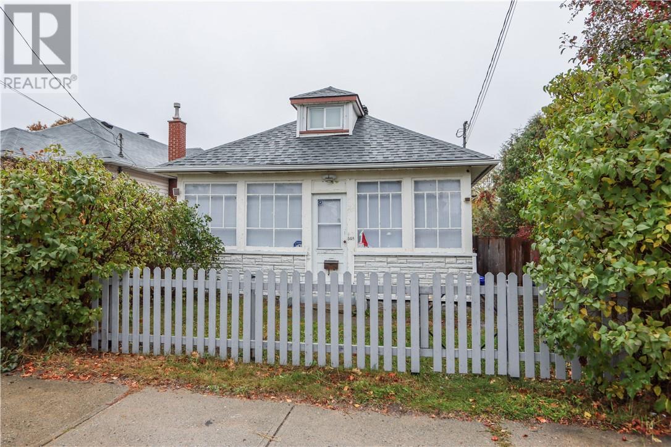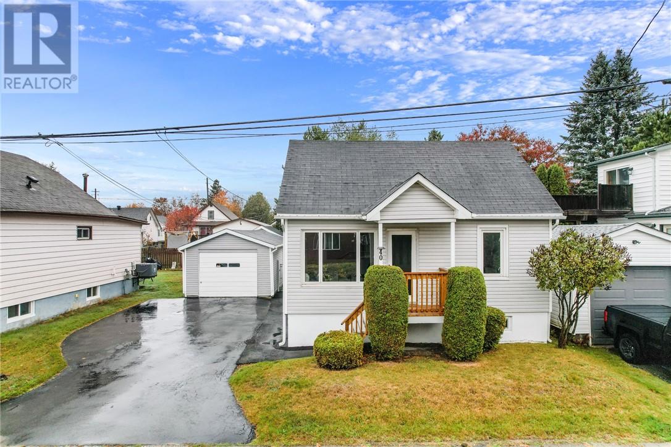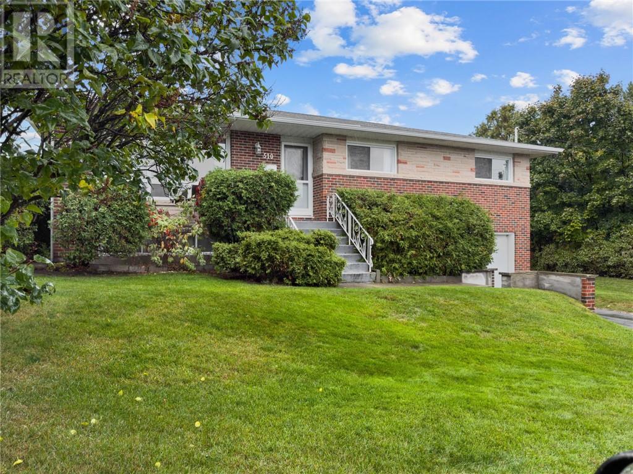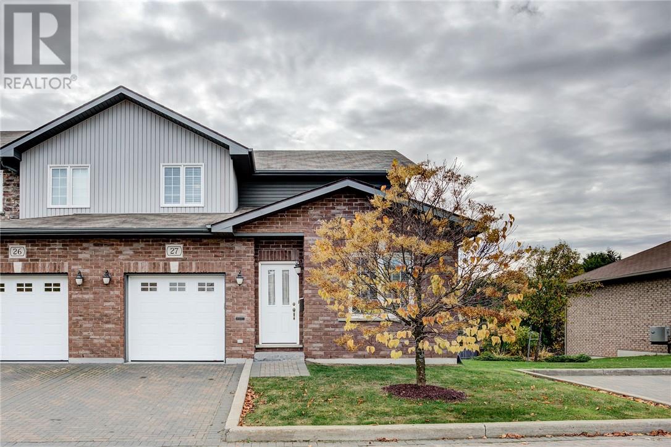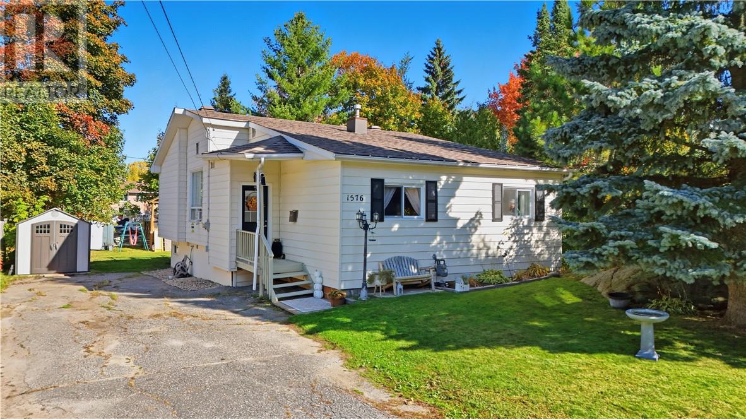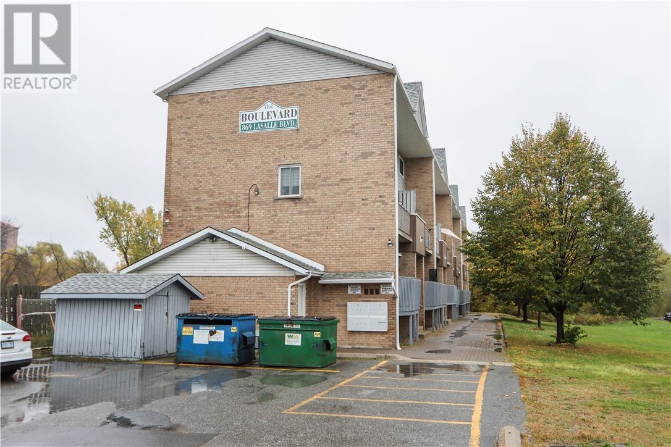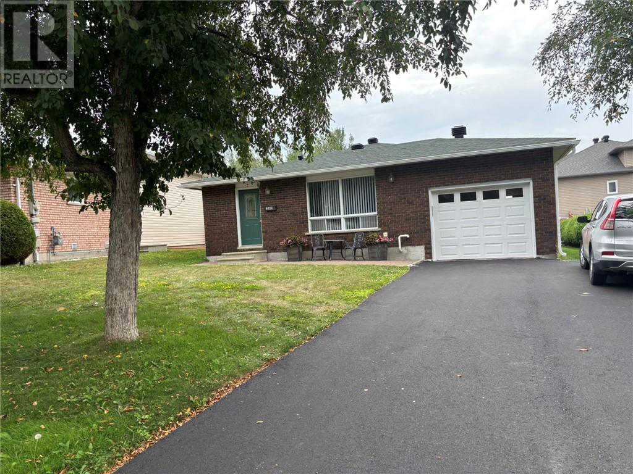
Highlights
Description
- Time on Houseful13 days
- Property typeSingle family
- StyleBungalow
- Median school Score
- Mortgage payment
Welcome to 2509 Dorsett, a beautifully maintained backsplit home located in a quiet, family-friendly neighbourhood in Sudbury. This spacious property offers three generous bedrooms and two full bathrooms, making it ideal for growing families or anyone looking for extra space and comfort. This home features two large family rooms, including a bright and inviting main floor family room with heated flooring - perfect for cozy evenings and year-round comfort. The layout provides both privacy and functionality, with a seamless flow between living spaces. Roof replaced in August 2021. Enjoy the outdoors in the fully fenced backyard, offering privacy and plenty of space for entertaining, gardening or relaxing. The location is just minutes away from big box stores, schools, parks, and transit, offering convenience without sacrificing peace and quiet. With a flexible closing date and move-in ready condition, this property is ready to welcome its new owners. Don't miss your chance to own a charming home in one of Sudbury's most desirable locations. Book your private showing today. (id:63267)
Home overview
- Heat type In floor heating, other, baseboard heaters
- Sewer/ septic Municipal sewage system
- # total stories 1
- Roof Unknown
- Fencing Fenced yard
- Has garage (y/n) Yes
- # full baths 2
- # total bathrooms 2.0
- # of above grade bedrooms 3
- Flooring Laminate, linoleum
- Has fireplace (y/n) Yes
- Community features Bus route, family oriented
- Lot size (acres) 0.0
- Listing # 2125140
- Property sub type Single family residence
- Status Active
- Bedroom 10m X 13m
Level: 2nd - Bathroom 7m X 7m
Level: 2nd - Bedroom 9m X 9m
Level: 2nd - Bedroom 11m X 11m
Level: 2nd - Family room 17m X 12m
Level: Basement - Other NaNm X 20m
Level: Basement - Bathroom 7m X 6m
Level: Lower - Family room 23m X 21m
Level: Lower - Living room 16m X 20m
Level: Main - Kitchen 13m X 16m
Level: Main
- Listing source url Https://www.realtor.ca/real-estate/28966808/2509-dorsett-drive-sudbury
- Listing type identifier Idx

$-1,333
/ Month

