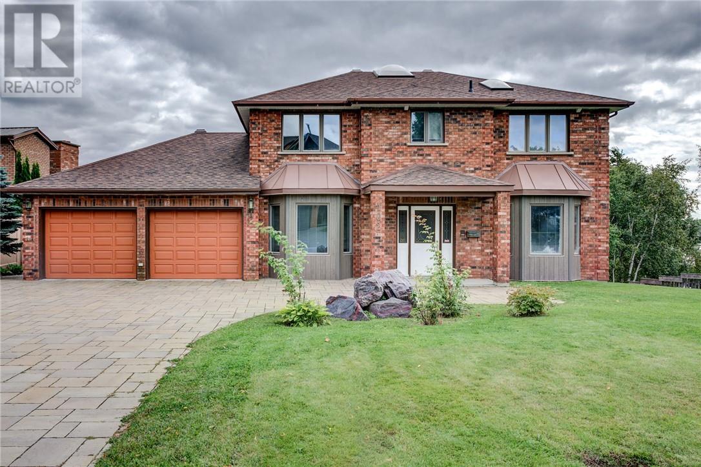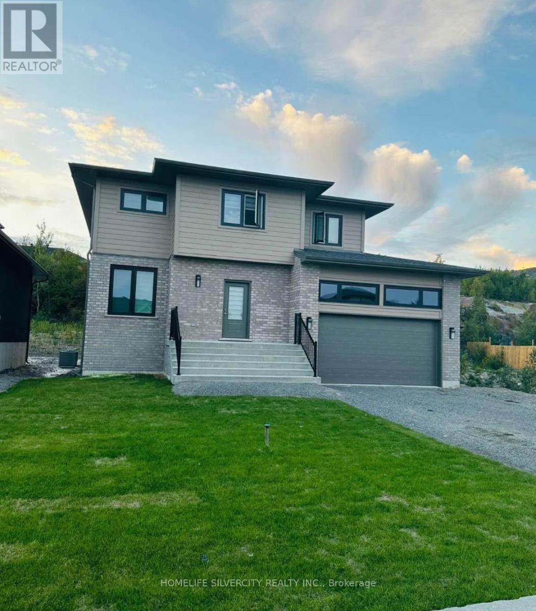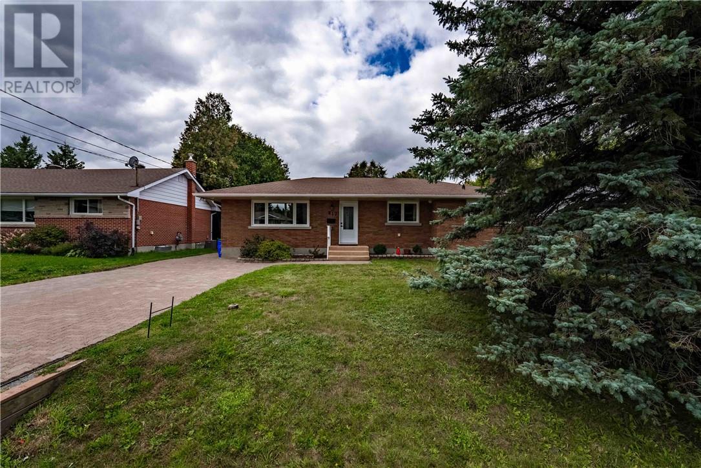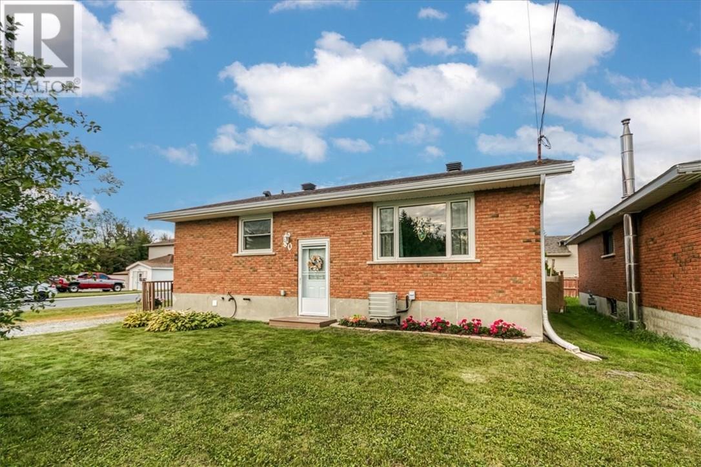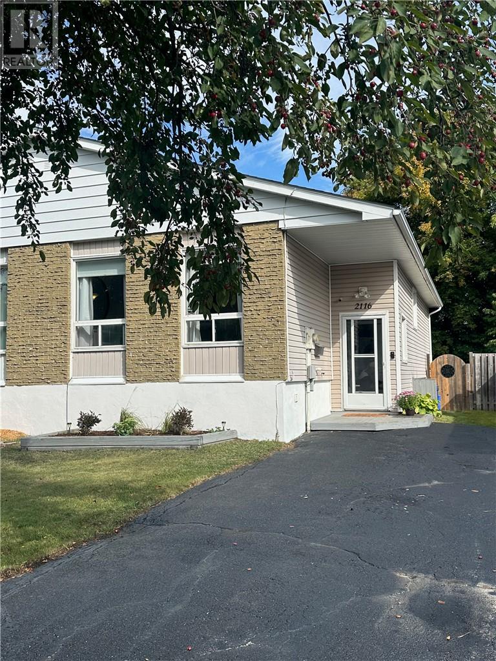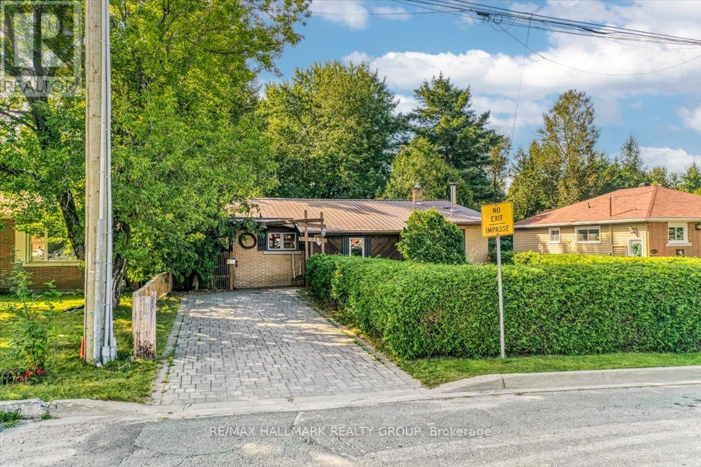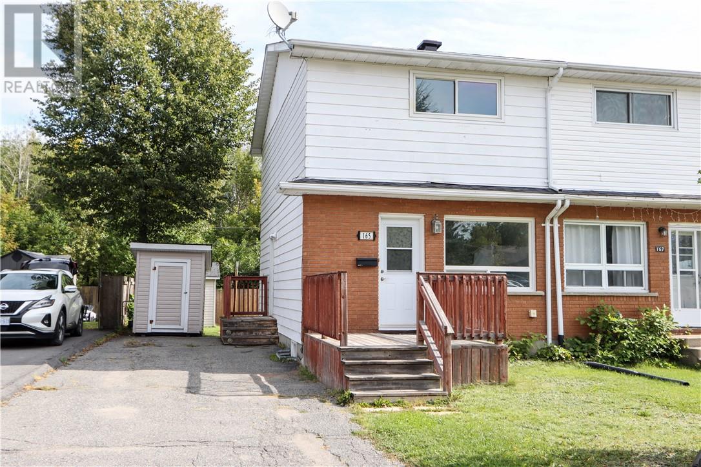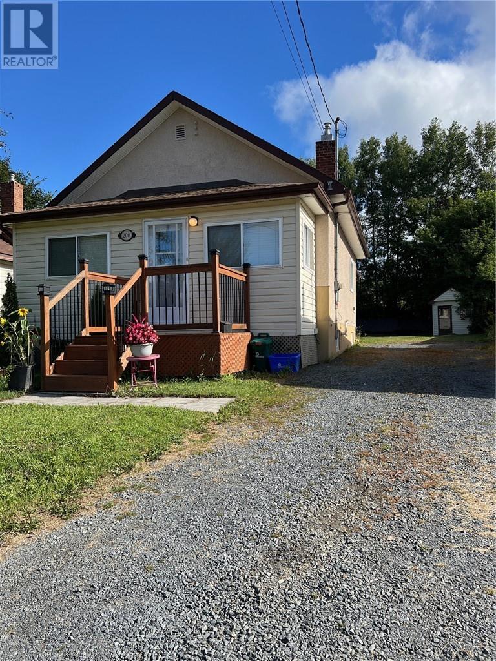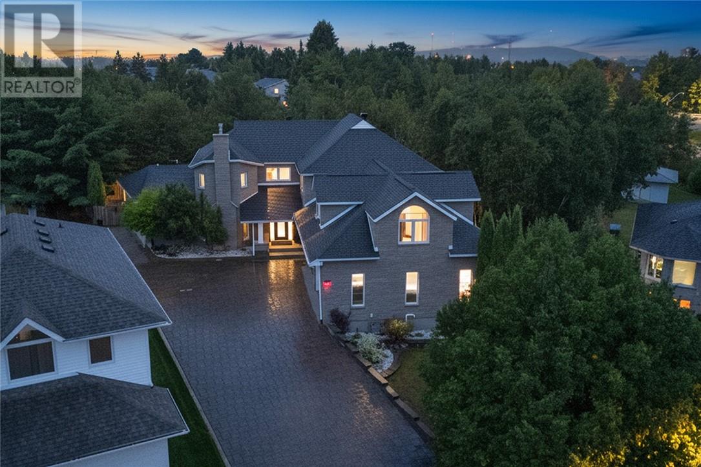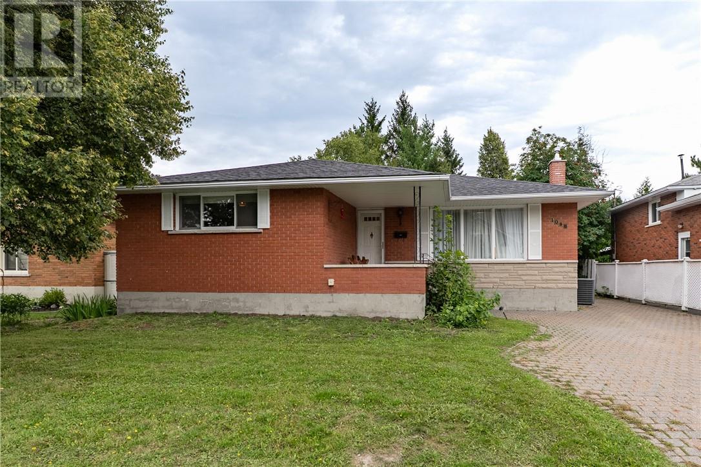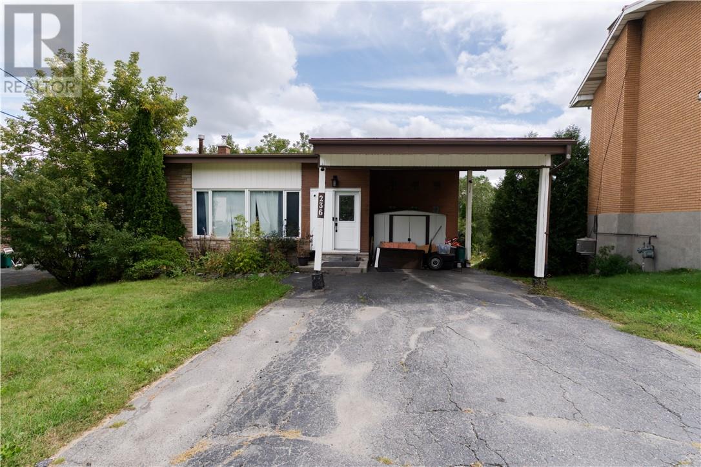- Houseful
- ON
- Greater Sudbury
- P3B
- 2727 Bancroft Dr
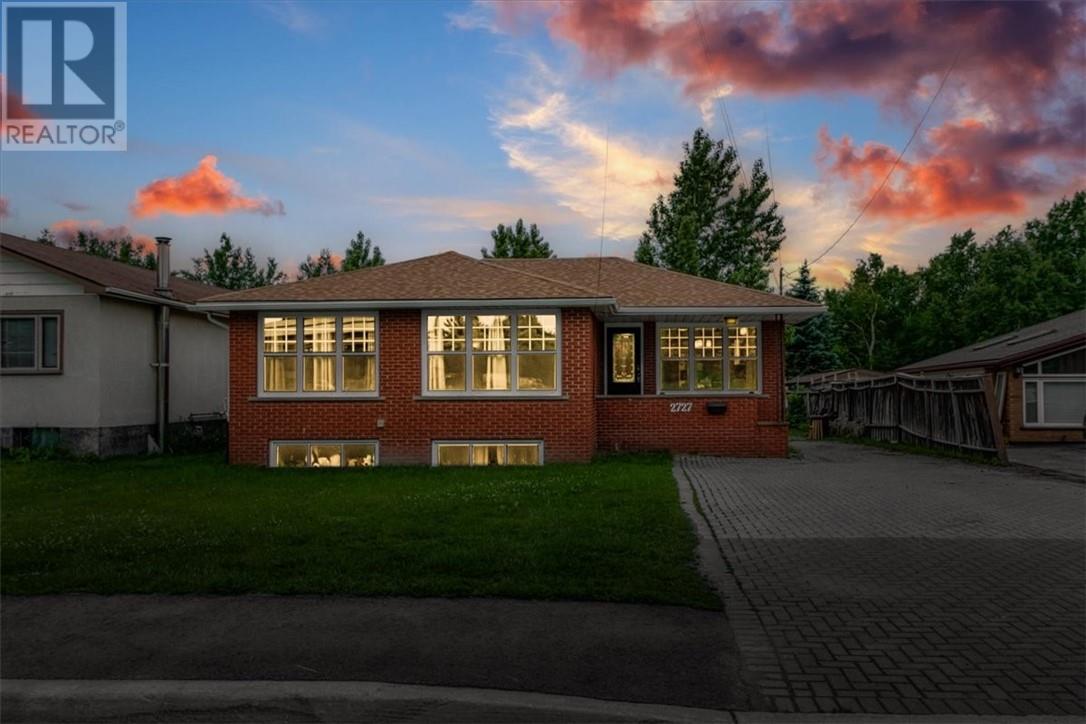
Highlights
Description
- Time on Houseful70 days
- Property typeSingle family
- StyleBungalow
- Median school Score
- Mortgage payment
MINNOW LAKE - Rental Income in this all brick bungalow. Offering 2+2 bedrooms and 3 full bathrooms including primary bedroom boasting a gorgeous ensuite and plenty of closet space. Many upgrades completed including but not limited to new kitchen, bathrooms, interior/exterior doors, windows, lighting, flooring, gas furnace, central A/C, gas water heater in the past 5 years. The shingles are approx. 8 years old. If your looking for extra income and a fully updated home, you will not be disappointed with this large bungalow and in-law suite with a separate entrance. All newer appliances (2020), the property is tenanted and 26 hours notice is required for all viewings please. Working with a realtor already? please reach out to them as we collaboratively work together. (id:55581)
Home overview
- Cooling Central air conditioning
- Heat type Forced air
- Sewer/ septic Municipal sewage system
- # total stories 1
- Roof Unknown
- Fencing Partially fenced
- # full baths 3
- # total bathrooms 3.0
- # of above grade bedrooms 4
- Flooring Laminate, tile
- Community features Bus route, family oriented, fishing, quiet area
- Lot size (acres) 0.0
- Listing # 2123201
- Property sub type Single family residence
- Status Active
- Bedroom 10.7m X 11.1m
Level: Basement - Recreational room / games room 14.5m X 18.11m
Level: Basement - Kitchen 6.2m X 10.4m
Level: Basement - Bedroom 10.8m X 15.1m
Level: Basement - Laundry 6.4m X 4.11m
Level: Basement - Storage 14m X 11.1m
Level: Basement - Ensuite bathroom (# of pieces - 4) 6.3m X 10.3m
Level: Main - Laundry 7.1m X 2.3m
Level: Main - Kitchen 10.9m X 10.8m
Level: Main - Primary bedroom 12.7m X 10.3m
Level: Main - Bathroom (# of pieces - 4) 8m X 7.9m
Level: Main - Dining room 16.4m X 9.8m
Level: Main - Living room 11.3m X 10.5m
Level: Main - Bedroom 11.4m X 12.6m
Level: Main
- Listing source url Https://www.realtor.ca/real-estate/28532514/2727-bancroft-drive-greater-sudbury
- Listing type identifier Idx

$-1,533
/ Month

