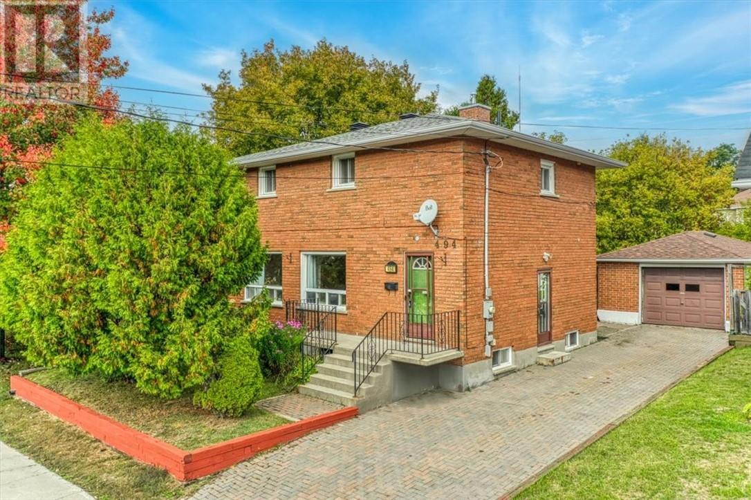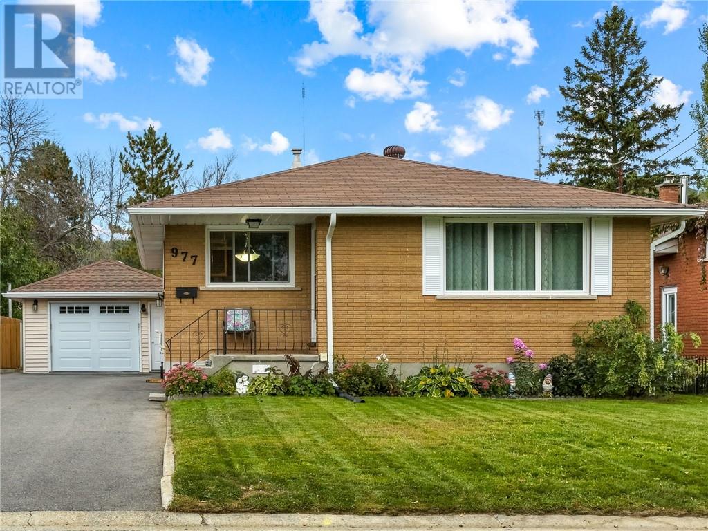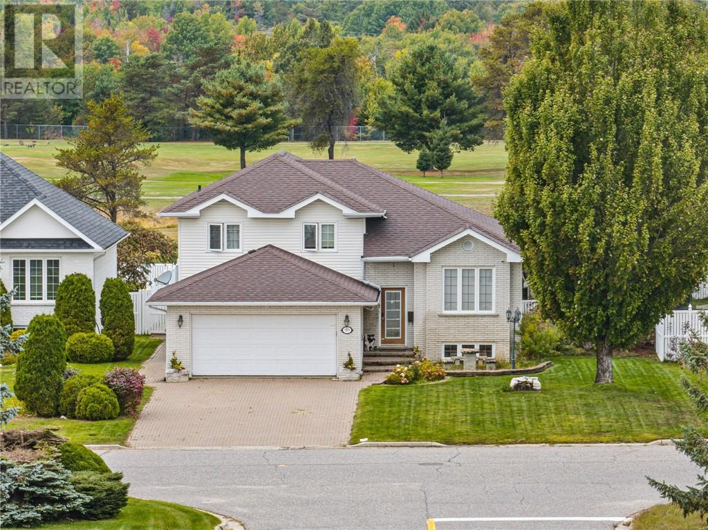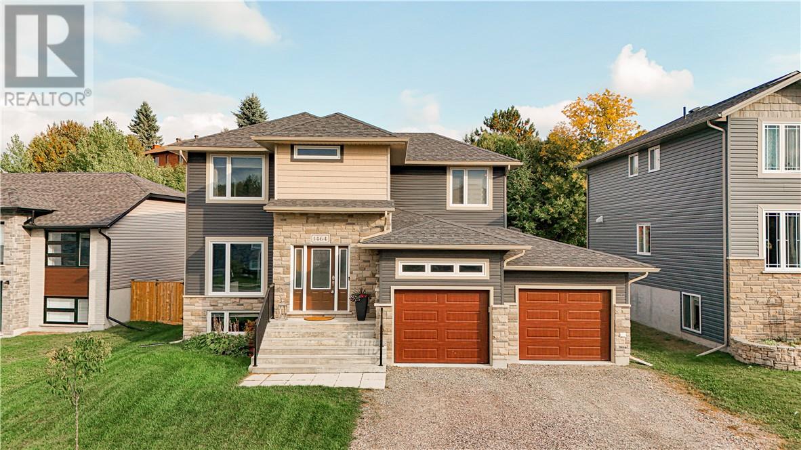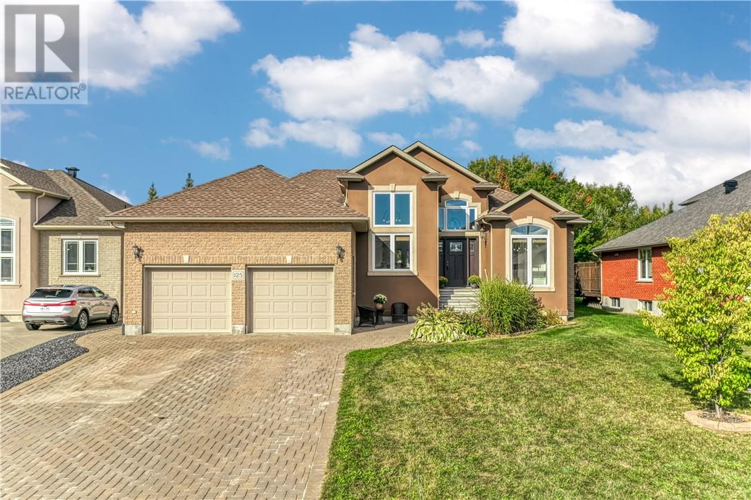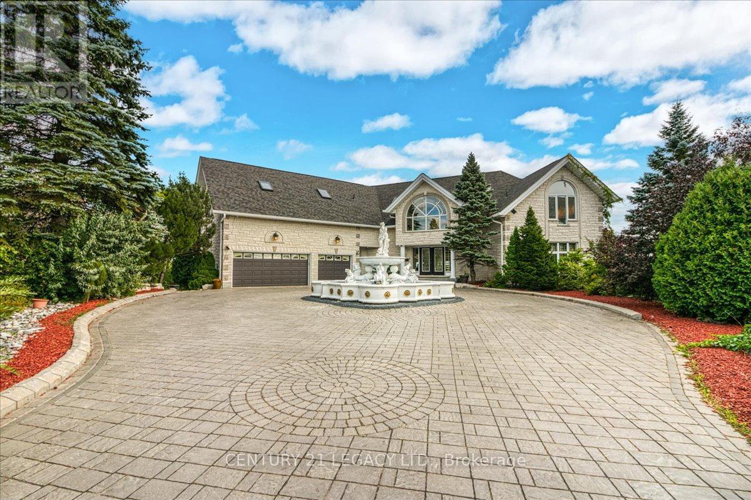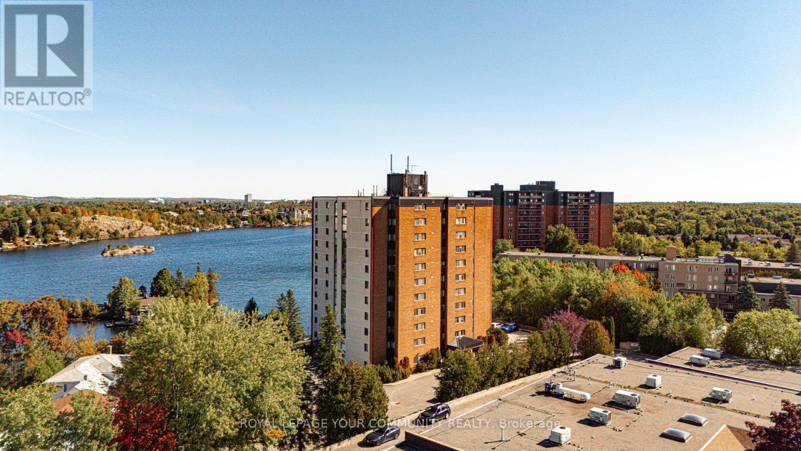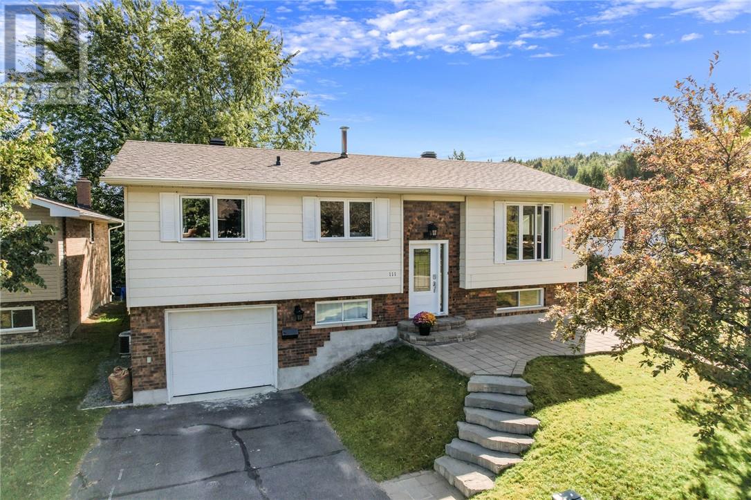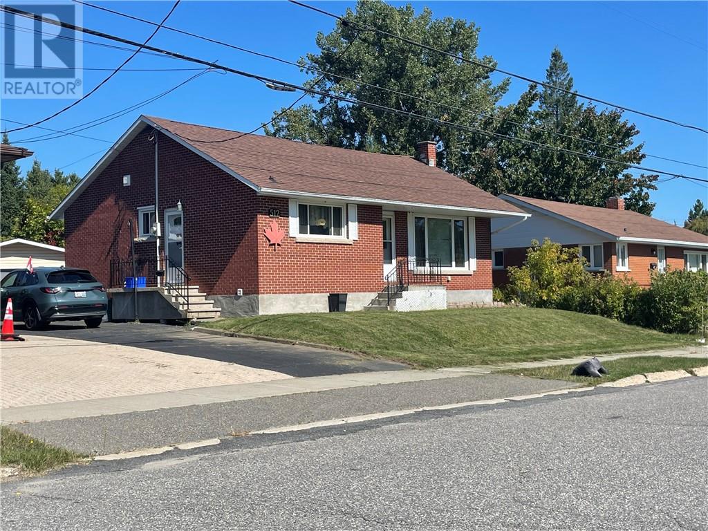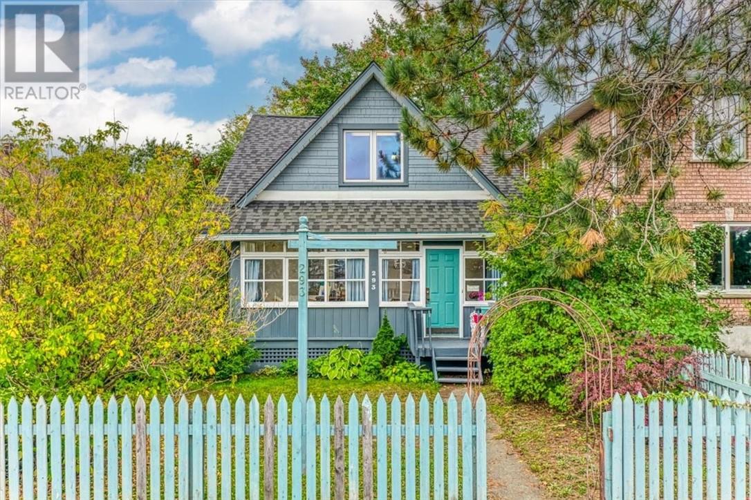- Houseful
- ON
- Greater Sudbury
- Donovan
- 414 Mcneill Blvd
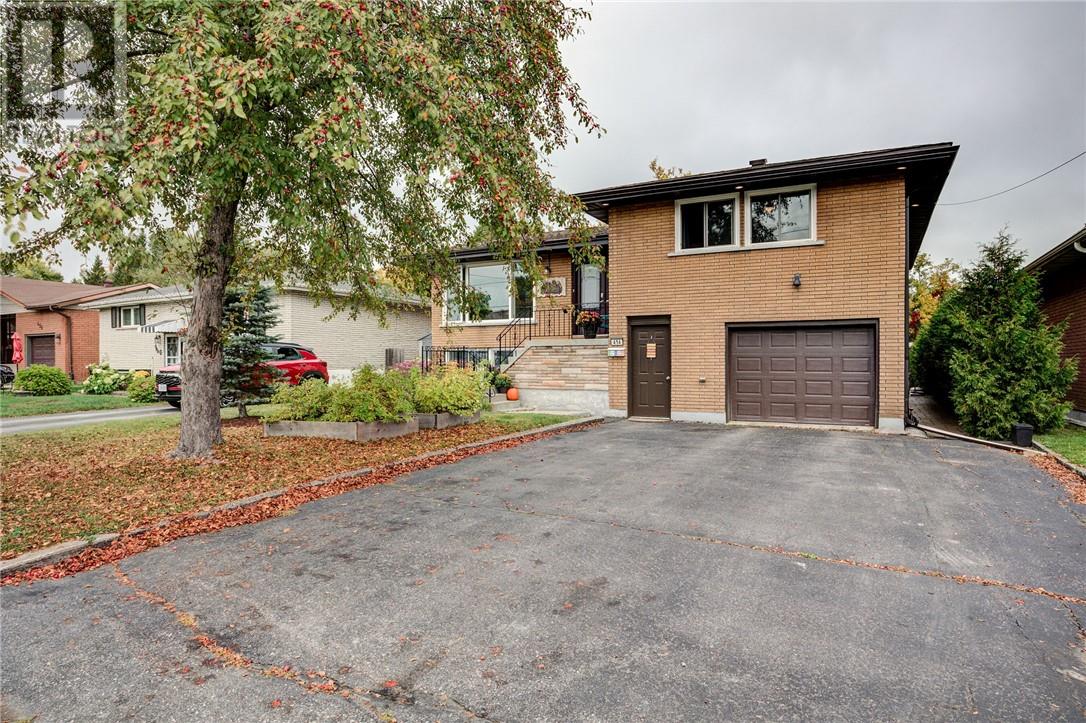
Highlights
Description
- Time on Housefulnew 8 hours
- Property typeSingle family
- Style3 level
- Neighbourhood
- Median school Score
- Mortgage payment
All BRICK, oversized home in the Elm West area. The heart of the home is the NEW KITCHEN, complete with a LARGE peninsula that's perfect for ENTERTAINING. The OPEN flow takes you right into the DINING room and then to the extra-large LIVING ROOM - plenty of SUNLIGHT makes the whole space feel welcoming. The HUGE primary BEDROOM plus generously sized bedrooms with classic HARDWOOD flooring and large closets. and the RENOVATED full bathroom adds a modern touch. The LOWER LEVEL has 9ft ceilings, with its own entrance, NEW full bathroom/laundry room. Amazing rec room now, or POTENTIAL future in-law suite/secondary unit. BACKING onto peaceful green space and a creek. The OVERSIZED garage (17.5' x 23.7') has room for it all. EFFICIENT hot water heating & DUCTLESS AC (2024) keeps things cozy. Updated Electrical panel, Boiler & Shingles (2020). This one checks every box: space, style, potential, and that rare backyard retreat. (id:63267)
Home overview
- Heat type Boiler, heat pump
- Sewer/ septic Municipal sewage system
- Roof Unknown
- Has garage (y/n) Yes
- # full baths 2
- # total bathrooms 2.0
- # of above grade bedrooms 3
- Flooring Hardwood, laminate, carpeted
- Lot size (acres) 0.0
- Listing # 2124822
- Property sub type Single family residence
- Status Active
- Bathroom (# of pieces - 3) Measurements not available
Level: 2nd - Bedroom 2.997m X 3.277m
Level: 2nd - Primary bedroom 3.658m X 5.309m
Level: 2nd - Bedroom 4.242m X 3.048m
Level: 2nd - Laundry 3.962m X 4.724m
Level: Lower - Recreational room / games room 20m X 0.737m
Level: Lower - Storage 3.962m X 6.223m
Level: Lower - Bathroom (# of pieces - 3) Measurements not available
Level: Lower - Kitchen 4.039m X 3.302m
Level: Main - Living room 6.528m X 4.115m
Level: Main - Dining room 4.039m X 3.048m
Level: Main
- Listing source url Https://www.realtor.ca/real-estate/28914121/414-mcneill-boulevard-greater-sudbury
- Listing type identifier Idx

$-1,279
/ Month

