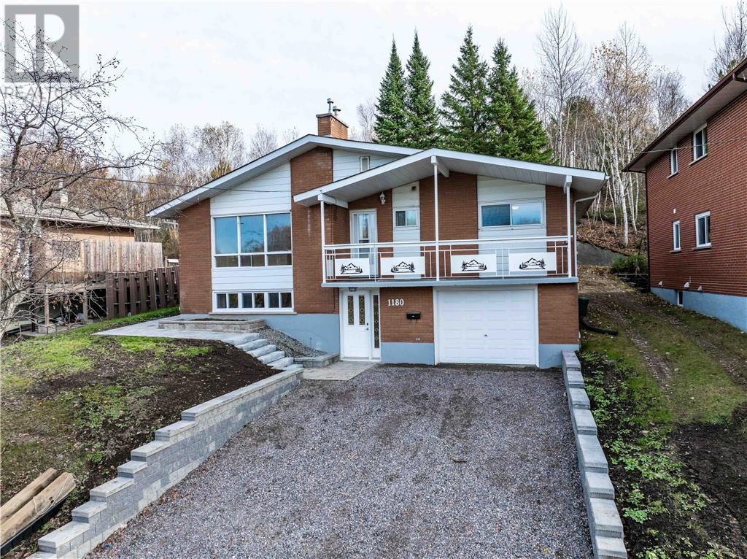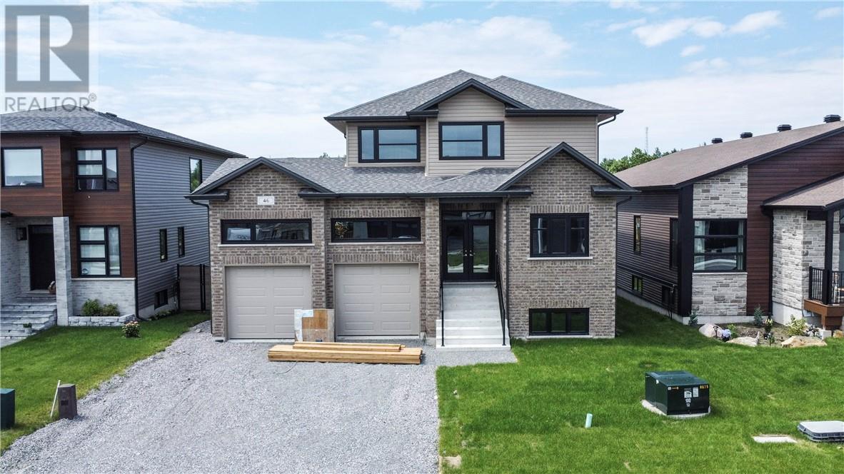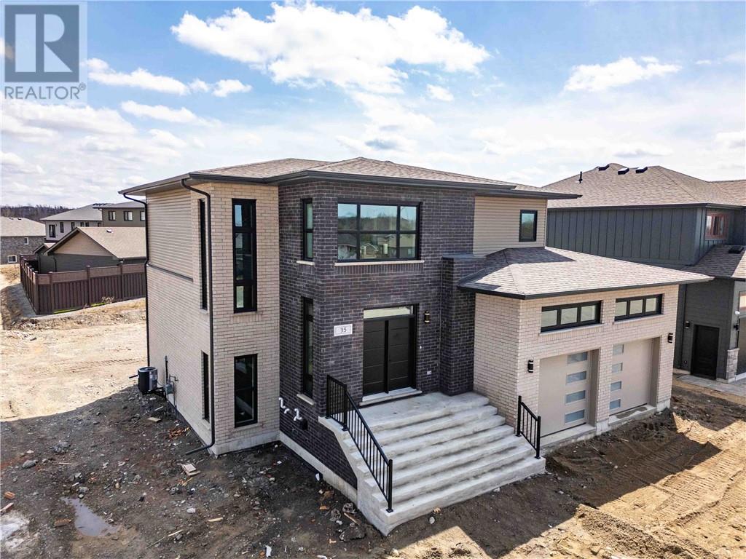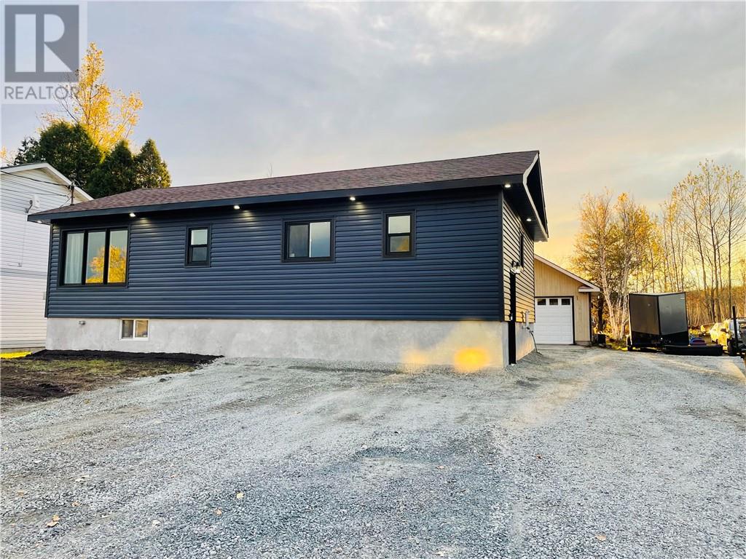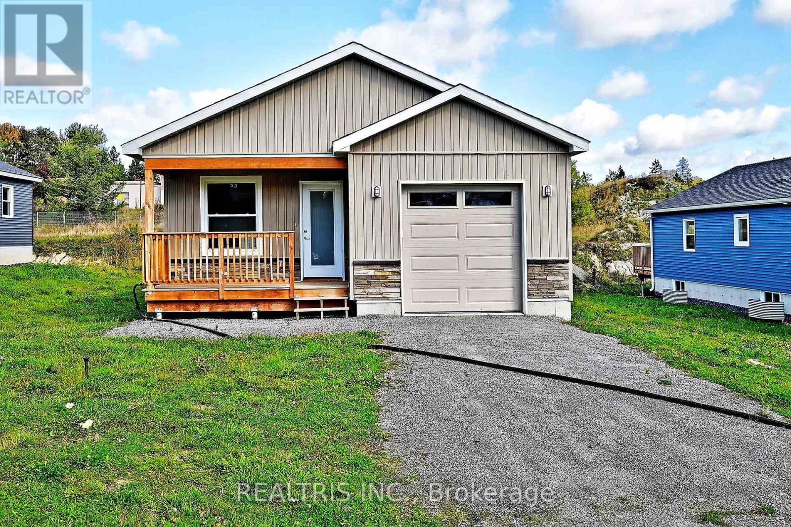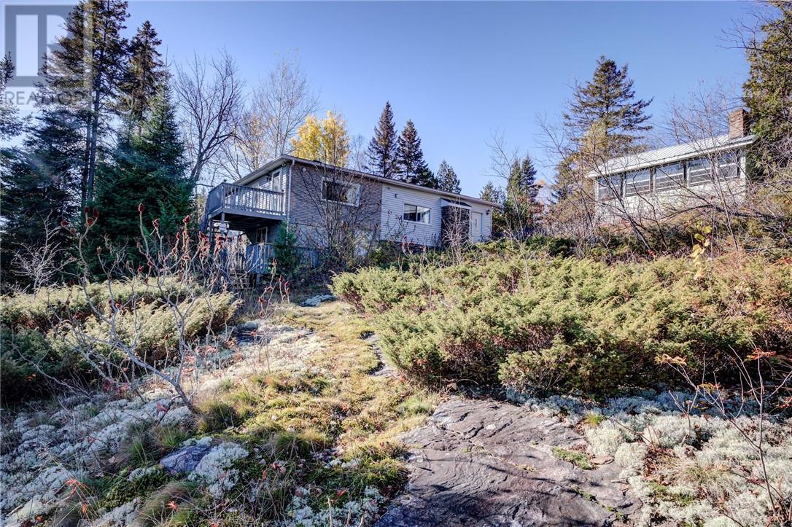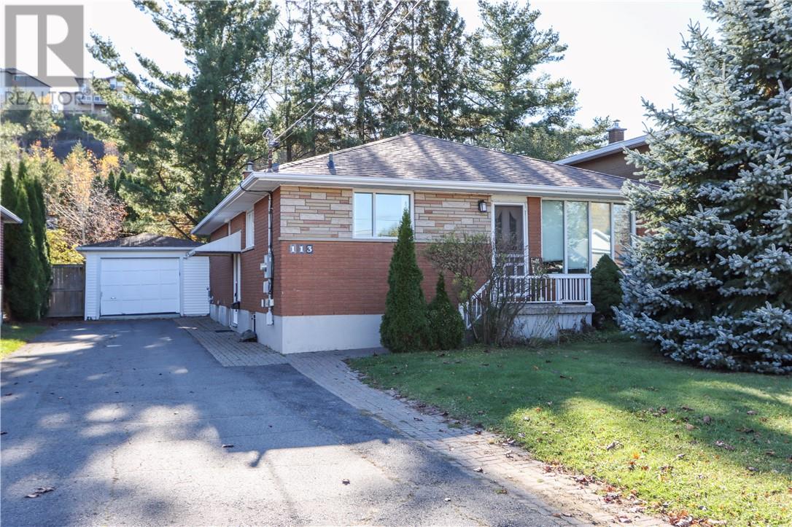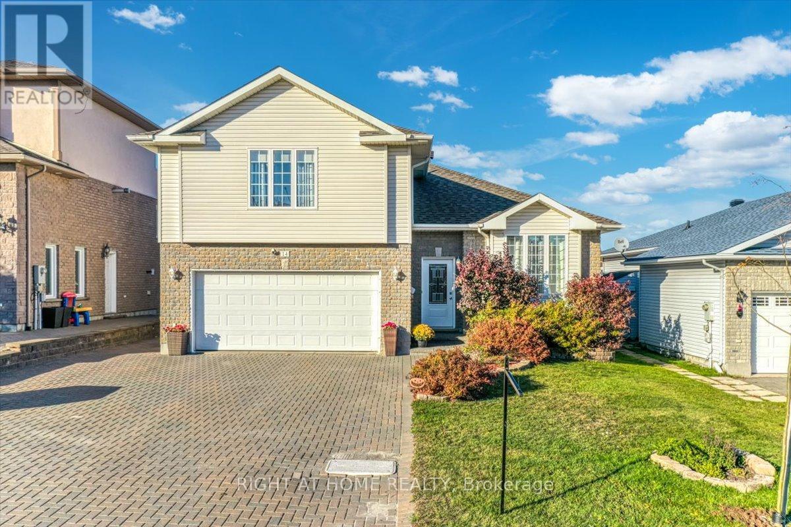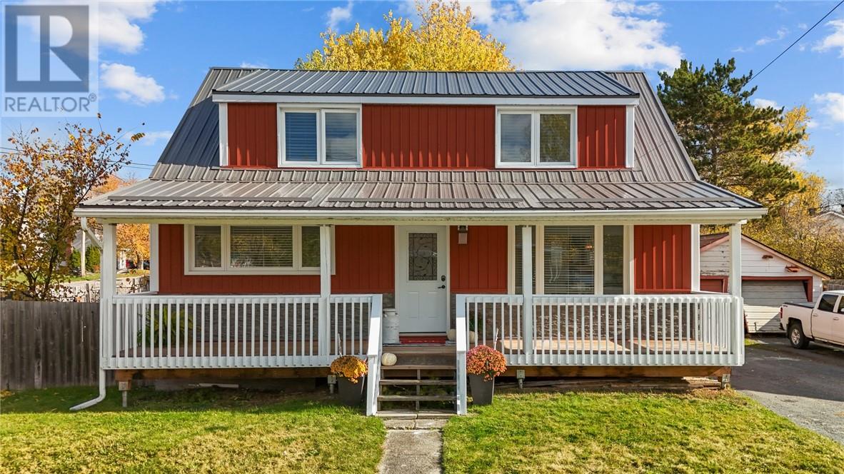- Houseful
- ON
- Greater Sudbury
- P3G
- 416 Sunnyside Rd
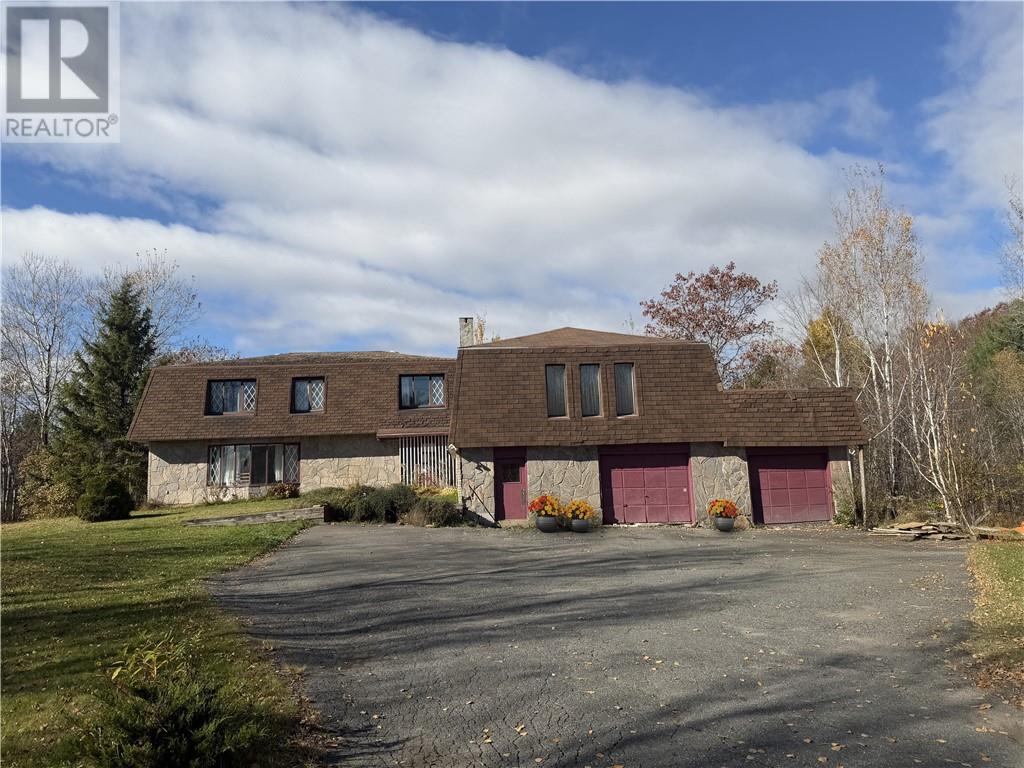
Highlights
Description
- Time on Housefulnew 36 hours
- Property typeSingle family
- Median school Score
- Mortgage payment
True country living in the city! Loads of potential for contractors, developers & visionaries and set on a prime oversized estate lot of more than an acre. The property is flat, level, and ultra private, offering ample space, seclusion, and endless opportunity to design and build without limitation. Built in the 1970s and showcasing all the scale and substance of its era, this expansive four-bedroom home was crafted with grandeur in mind. Inside, a dramatic circular stairwell, double-sided wood-burning fireplace, and huge principal rooms highlight its impressive proportions and unique character. A two-level wing (currently a spa area) features a private entrance and direct driveway access, making it ideal for conversion into an in-law suite, home-based business, or luxury fitness space. A blank canvas ready for those looking to modernize, reconfigure, or rebuild entirely. 4,000sq ft of above grade living area to make your own (including spa area)! The value is in the land, and the potential is limitless! (id:63267)
Home overview
- Heat type Baseboard heaters
- Has pool (y/n) Yes
- Sewer/ septic Septic system
- # total stories 2
- Roof Unknown
- Has garage (y/n) Yes
- # full baths 2
- # half baths 1
- # total bathrooms 3.0
- # of above grade bedrooms 4
- Flooring Parquet, other, carpeted
- Has fireplace (y/n) Yes
- Lot size (acres) 0.0
- Listing # 2125439
- Property sub type Single family residence
- Status Active
- Bedroom 4.293m X 3.759m
Level: 2nd - Primary bedroom 4.801m X 4.293m
Level: 2nd - Bathroom (# of pieces - 4) 2.413m X 2.362m
Level: 2nd - Bedroom 4.242m X 3.607m
Level: 2nd - Ensuite bathroom (# of pieces - 3) 2.413m X 1.753m
Level: 2nd - Bedroom 4.343m X 4.318m
Level: 2nd - Living room 6.858m X 4.597m
Level: Main - Kitchen 5.461m X 4.039m
Level: Main - Bathroom (# of pieces - 2) 2.21m X 1.397m
Level: Main - Foyer 5.182m X 3.962m
Level: Main
- Listing source url Https://www.realtor.ca/real-estate/29056004/416-sunnyside-road-greater-sudbury
- Listing type identifier Idx

$-1,600
/ Month

